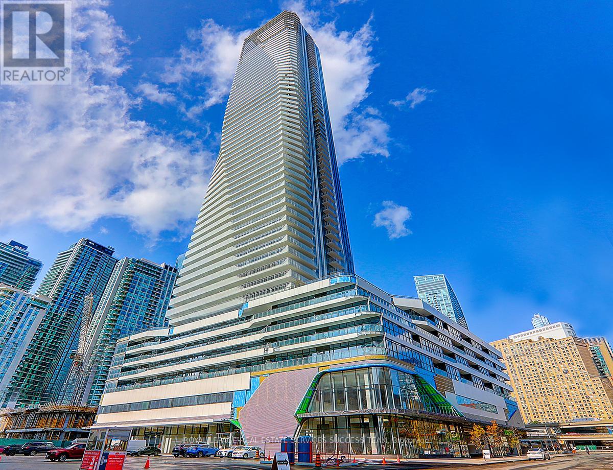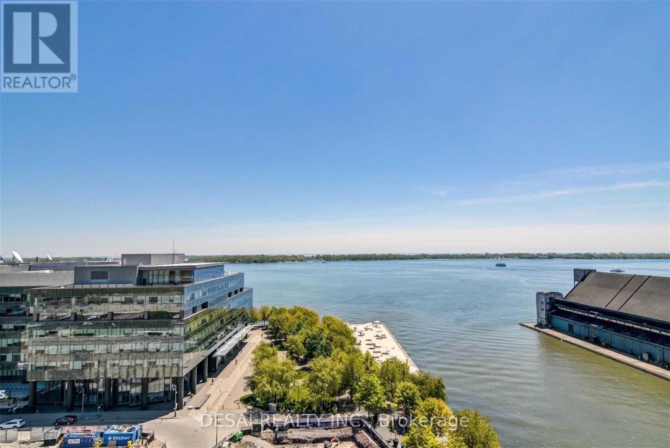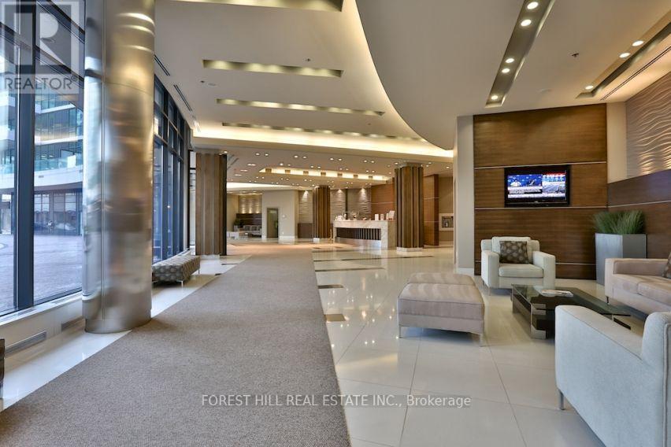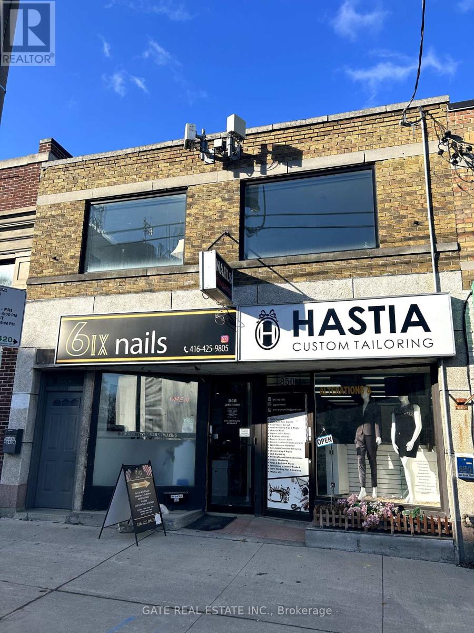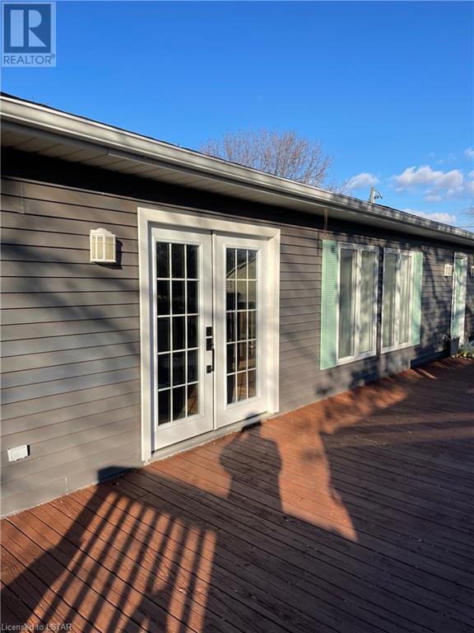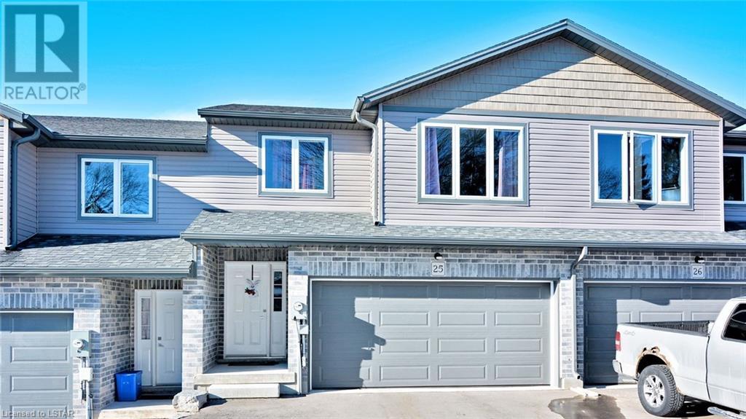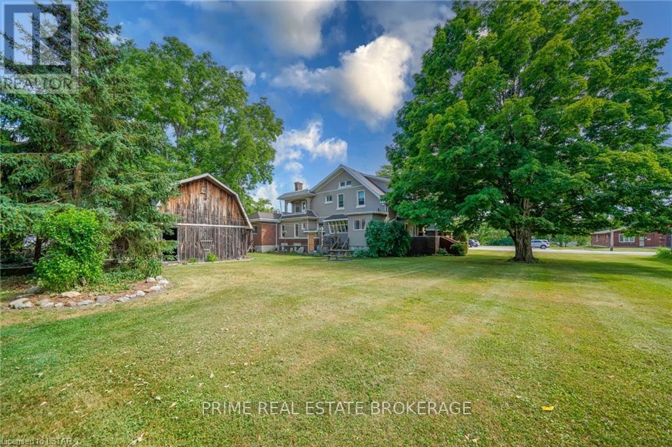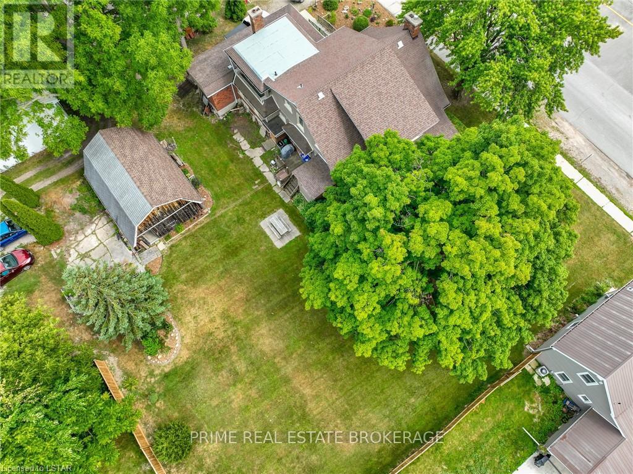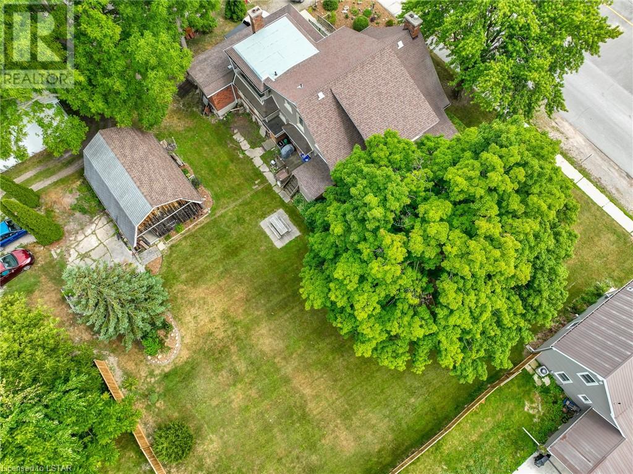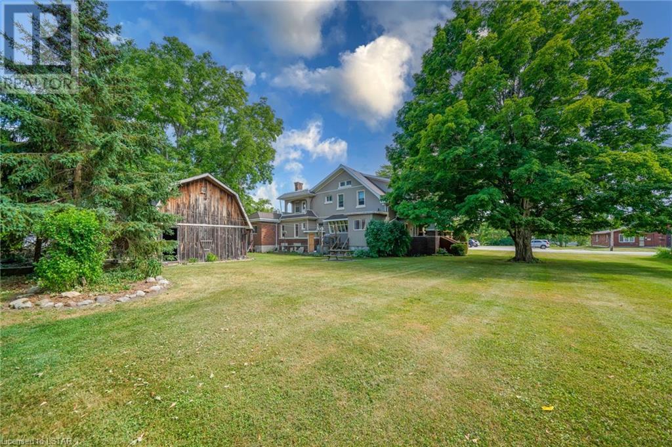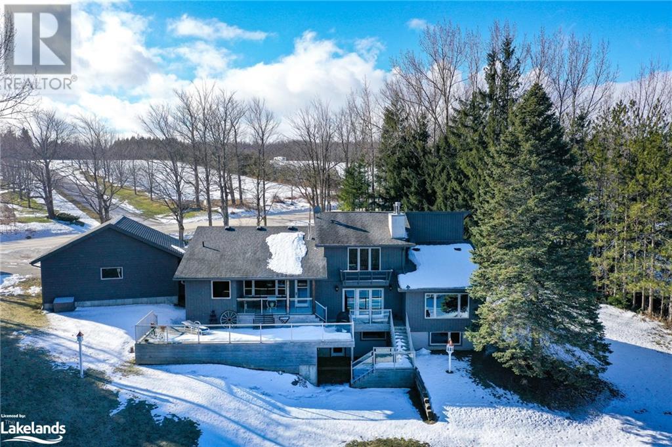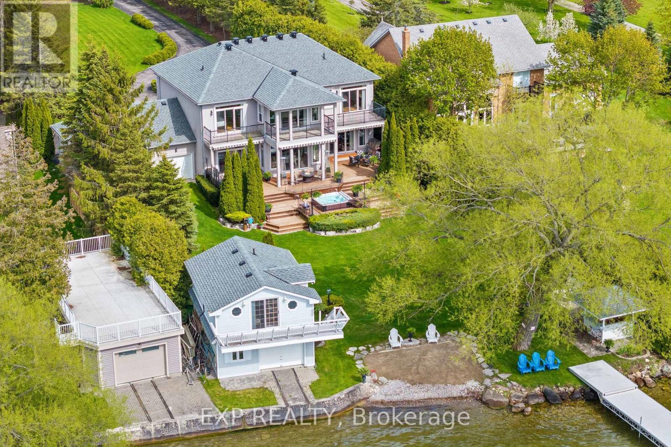5204 - 28 Freeland Street
Toronto, Ontario
Welcome To Prestige One Yonge! This Brand New Sun Filled Corner Unit Boasts Floor To CeilingWindows And A Wrap Around Balcony With The Best View In The City. Split Floor Plan With A WindowIn Both Bedrooms. New Blinds All Arroud the Living Room Windows. Modern Finishes & LaminateFloors Throughout. Located In The Heart Of Downtown, Steps From Lcbo, Grocery, Shopping, AmazingRestaurants, Transit And Highways. Walkscore Of 95/100 And A Transit Score Of 100/100. **** EXTRAS **** Fabulous Amenities: 1st & 2nd Floor: Community Centre; 3rdF: Gym, Yoga, Spin Rm, Party Rm, Study/Business Centre; 4th F: Outdoor Walking Track W ExerciseStations, Dog Run With Pet Wash Station; 7th F: Lawn Bowling, Kids Play Area. (id:47351)
821 - 130 Queens Quay E
Toronto, Ontario
Why Buy When You Can Re-Invest In Your Business By Leasing An Amazing Corner Unit With Amazing Views of the Lake. Built By Daniels, This Modern and Staff beloved Office Offers A Prime Waterfront Location, Excellent Onsite Amenities To Support Your Business And Staff, Onsite Parking, A Great Floor Plan to make your Office Vision come true. With Walking Scores Of Over 90 In All Areas This Location Is Hard To Beat. This South West Corner Unit Has Over 1500 Sq Ft Of Interior Useable Space, Floor To Ceiling Windows With Tons Of Natural Light, High Exposed Ceiling And On Floor Common Executive Finished Washrooms. **** EXTRAS **** Building Amenities Include: Main Level Area Retail/Shops, Shared Boardroom, Hub Lounge, Bbq Zone, Outdoor Terrace, Onsite Parking (id:47351)
4513 - 33 Bay Street
Toronto, Ontario
Stunning 1Bedroom+Study (629Sqf+89Sqf Balcony) Unit At Prestigious 33 Bay By Pinnacle Centre. 9Ft Ceiling, Spacious Open Concept Layout With Large Bedroom And Space For Dining Area And Work From Home. Steps From Union Station,Entertainment And Financial District, St.Lawrence Market, Cn Tower, And Lakeshore. Lots Of Nature Lights. State Of The Art Amenities,Swimming Pool,Whirlpool,Sauna,Steam Fitness,Yoga,Squash Basketball,Party Room,Movie Theater, 24Hr Security. Excellent Unobstructed View, Spacious Living Rm W/Walk-Out To Large Balcony. One Locker! **** EXTRAS **** Very Clean And Well Maintained Unit. Included: Stainless Steel Stove,Fridge,Built-In Dishwasher,Stacked Washer And Dryer,Built-In Microwave.See Floor Plan And Video Tour Attached. (id:47351)
850 Eglinton Avenue E
Toronto, Ontario
Directly opposite the new Eglinton/Laird Subway station at the corner of Laird and Eglinton. This unit has12 foot frontage on Eglinton, the space is rectangular and regular shaped. Suitable for any type of service / retail related business that can service the Leaside community. Parking in the rear available (id:47351)
173 Pearl Street
Thedford, Ontario
Tucked away in the quaint town of Thedford, Ontario, this 2 bed 2 bath home offers comfort, convenience, and charm. Ideal for first-time homebuyers, newlyweds, downsizers or those looking to enjoy retirement away from the hustle and bustle of city life, it provides easy access to amenities, being just 15-20 minutes from shopping and groceries, and a mere 10 minutes from the nearest beach. The property features two bedrooms, with the master boasting a walk-in closet and an ensuite 3-piece bathroom. The heart of the home is its open floor plan, where a conversational kitchen and dining area seamlessly connect with the living room, making it perfect for entertaining or enjoying quiet, cozy evenings. The home also includes a sizable laundry room, enhancing practicality. Outside, the beauty of all four seasons can be admired from a large deck, ideal for relaxation or gatherings. The generous yard, fully fenced for pets, offers ample space for a personal garden, greenhouse, or play area for children. Additional features include a 160 sq. ft. insulated shed with electrical connections and a separate tool shed for storage or handyman projects. Embrace the essence of tranquil living while providing the backdrop for a vibrant lifestyle amidst beautiful scenery. (id:47351)
61 Vienna Road Unit# 25
Tillsonburg, Ontario
This FREEHOLD townhouse is everything you’ve been waiting for! It was built in 2021 and has look out patio off the kitchen overlooking greenspace in the complex with a quick walk to the trail behind for a stroll in the conservation area. The fence has been fully extended to create more privacy as that is all their backyard (no common area). The unfinished basement has high ceilings and a rough-in basement with a large window that could easily be turned into a door to make a walk-out basement and patio. There are 3 great sized bedrooms upstairs and the large primary bedroom has a walk in closet and a 3-piece ensuite. The open concept kitchen and eating area/dining room is perfect for entertaining with all new stainless steel appliances and a large kitchen island. You will love the attached DOUBLE CAR garage. New back deck, exterior stairs and new fence with gate around the yard. Water softener included. Home is still under Tarion Warranty. This home has all of the bells and whistles you’ve been waiting for! (id:47351)
184 Mill St
North Middlesex, Ontario
SPACIOUS 4 BED/3 BATH HOME WITH DETACHED WORKSHOP & LARGE YARD ON APPROX 1/2 ACRE. This property was thoughtfully considered and designed with the main 4 bed/3 bath living quarters alongside a BONUS 512 SF LIVING AREA that has the option to be opened or closed to the main living quarters. This bonus living area has two SEPARATE ENTRANCES off the front porch, two rooms, two large open flex spaces, and access to a 3-piece bathroom, offering flexibility for personal or other endeavors (think potential for in-law suite!). To top it off, the DETACHED WORKSHOP has a storage loft, winch and a 100 amp panel, perfect for a hobbyist. Other great features include a SEPARATE ENTRANCE TO THE LOWER LEVEL and a 685 sf attic with development potential. These owners have updated the home with new flooring (2020), laundry room renovation (2020), updated ELECTRICAL (2018), updated most WINDOWS (2008 & 2013), updated ROOF (2018 & 2022), and updated EXTERIOR INSULATION (2013). PLUMBING updated by previous owners. Enjoy the timeless red brick exterior, spacious covered veranda to enjoy those warm summer nights, and a large partially fenced yard with beautiful mature trees. Across the road you'll find a 10+ acre municipally owned green space with a ravine, perfect for an evening stroll. Coronation Park is steps from the property, and Parkhill Conservation Area is within 1km. Parkhill has MANY AMENITIES including groceries, gas, medical, dental, banks, a YMCA, restaurants, Tim Horton's, an arena, schools and more. Parkhill is undergoing substantial investment and local improvement to accommodate growth. Enjoy being only 15 min to Lake Huron beaches and sunsets, 20 min to Strathroy and 35 min to London. (id:47351)
184 Mill St
North Middlesex, Ontario
ZONED CENTRAL COMMERCIAL (C1), current use is considered grandfathered, and the property can be USED FOR MANY PURPOSES including residential, medical, office, studio, personal services, bake shop, retail, daycare, animal clinic, etc. 4 BED, 3 BATH HOME AND SHOP ON A PREMIUM LOT IN GROWING PARKHILL! This historic property is CENTRALLY LOCATED and has been lovingly maintained and enhanced to showcase its NATURAL CHARACTER AND CHARM. These owners have updated the home with new flooring (2020), laundry room renovation (2020), updated ELECTRICAL (2018), updated most WINDOWS (2008 & 2013), updated ROOF (2018 & 2022), and updated EXTERIOR INSULATION (2013). PLUMBING was updated by prior owners. Enjoy the timeless red brick exterior, spacious covered veranda, French doors, cast iron radiators, and original Oak flooring. 19th century reclaimed wood wainscoting used in the home pays homage to local history and was salvaged from a nearby community Church. It was THOUGHTFULLY CONSIDERED AND DESIGNED with separate living quarters alongside a 512 SF WING offering flexibility for personal or business endeavors. To top it off, the DETACHED WORKSHOP has a storage loft, winch and a 100 amp panel. A 685 sf ATTIC OFFERS DEVELOPMENT POTENTIAL and the LOWER LEVEL HAS A SEPARATE ENTRANCE. Across the road you'll find a 10+ acre municipally owned green space with a ravine. Coronation Park is steps from the property, and Parkhill Conservation Area is within 1 KM. The community of PARKHILL has MANY AMENITIES including groceries, gas, medical, dental, banks, a YMCA, restaurants, Tim Horton's, an arena, schools and more. Parkhill is GROWING and undergoing substantial INVESTMENT AND LOCAL IMPROVEMENT to accommodate growth. Enjoy being only 15 MIN to LAKE HURON beaches and sunsets, 20 MIN TO STRATHROY and 35 MIN TO LONDON. (id:47351)
184 Mill Street
Parkhill, Ontario
OPEN HOUSE MAY 5, 12PM - 2PM. ZONED CENTRAL COMMERCIAL (C1), current use is considered grandfathered, and the property can be USED FOR MANY PURPOSES including residential, medical, office, studio, personal services, bake shop, retail, daycare, animal clinic, etc. 4 BED, 3 BATH HOME AND SHOP ON A PREMIUM LOT IN GROWING PARKHILL! This historic property is CENTRALLY LOCATED and has been lovingly maintained and enhanced to showcase its NATURAL CHARACTER AND CHARM. These owners have updated the home with new flooring (2020), laundry room renovation (2020), updated ELECTRICAL (2018), updated most WINDOWS (2008 & 2013), updated ROOF (2018 & 2022), and updated EXTERIOR INSULATION (2013). PLUMBING was updated by prior owners. Enjoy the timeless red brick exterior, spacious covered veranda, French doors, cast iron radiators, and original Oak flooring. 19th century reclaimed wood wainscoting used in the home pays homage to local history and was salvaged from a nearby community Church. It was THOUGHTFULLY CONSIDERED AND DESIGNED with separate living quarters alongside a 512 SF WING offering flexibility for personal or business endeavors. To top it off, the DETACHED WORKSHOP has a storage loft, winch and a 100 amp panel. A 685 sf ATTIC OFFERS DEVELOPMENT POTENTIAL and the LOWER LEVEL HAS A SEPARATE ENTRANCE. Across the road you'll find a 10+ acre municipally owned green space with a ravine. Coronation Park is steps from the property, and Parkhill Conservation Area is within 1 KM. The community of PARKHILL has MANY AMENITIES including groceries, gas, medical, dental, banks, a YMCA, restaurants, Tim Horton's, an arena, schools and more. Parkhill is GROWING and undergoing substantial INVESTMENT AND LOCAL IMPROVEMENT to accommodate growth. Enjoy being only 15 MIN to LAKE HURON beaches and sunsets, 20 MIN TO STRATHROY and 35 MIN TO LONDON. (id:47351)
184 Mill Street
Parkhill, Ontario
OPEN HOUSE - MAY 5, 12PM - 2PM. SPACIOUS 4 BED/3 BATH HOME WITH DETACHED WORKSHOP & LARGE YARD ON APPROX 1/2 ACRE. This property was thoughtfully considered and designed with the main 4 bed/3 bath living quarters alongside a BONUS 512 SF LIVING AREA that has the option to be opened or closed to the main living quarters. This bonus living area has two SEPARATE ENTRANCES off the front porch, two rooms, two large open flex spaces, and access to a 3-piece bathroom, offering flexibility for personal or other endeavors (think potential for in-law suite!). To top it off, the DETACHED WORKSHOP has a storage loft, winch and a 100 amp panel, perfect for a hobbyist. Other great features include a SEPARATE ENTRANCE TO THE LOWER LEVEL and a 685 sf attic with development potential. These owners have updated the home with new flooring (2020), laundry room renovation (2020), updated ELECTRICAL (2018), updated most WINDOWS (2008 & 2013), updated ROOF (2018 & 2022), and updated EXTERIOR INSULATION (2013). PLUMBING updated by previous owners. Enjoy the timeless red brick exterior, spacious covered veranda to enjoy those warm summer nights, and a large partially fenced yard with beautiful mature trees. Across the road you'll find a 10+ acre municipally owned green space with a ravine, perfect for an evening stroll. Coronation Park is steps from the property, and Parkhill Conservation Area is within 1km. Parkhill has MANY AMENITIES including groceries, gas, medical, dental, banks, a YMCA, restaurants, Tim Horton's, an arena, schools and more. Parkhill is undergoing substantial investment and local improvement to accommodate growth. Enjoy being only 15 min to Lake Huron beaches and sunsets, 20 min to Strathroy and 35 min to London. (id:47351)
8254 21/22 Nottawasaga Side Road
Duntroon, Ontario
Excellent sought after location with privacy. 5 Acre Property with views of Georgian Bay. A traditional family chalet that was doubled in size with a modern addition. 5 Bedrooms and 7 baths with over 4000 square feet and walkout lower level. Main floor primary bedroom, luxurious ensuite with jetted tub and glass shower, walk in closet with built ins, custom millwork, gas fireplace. Main floor features large kitchen with large windows, woodstove, vaulted ceilings and two tiered deck. Attached oversized two car garage is connected to the home by a custom mudroom for storing all your ski and biking gear. Both huge bedrooms on the second floor have their own ensuite. The lower level has a large family room with walk out and two more bedrooms with bonus workout room or office. In close proximity to Devils Glen Ski Club, Osler Bluff Ski Club, Duntroon Highlands Nordic and Golf, and The Bruce Hiking Trail. (id:47351)
284 Duclos Point Rd
Georgina, Ontario
Experience Opulent Lakeside Living! Gated Acre Estate W/94ft Of Direct Waterfront. Rare Opportunity To Enjoy Both Pristine Beachfront & Boat-Depth Waters Overlooking Spectacular Westerly Sunsets. With Over 4780sqft Of Finished Living Space Plus Dry Boathouse W/Studio Loft, This Resort-Like Property Offers Everything You Need For Large Family Gatherings, Guests & More. The Elegant Main Floor W/Soaring 20ft Foyer Invites You To The Expansive Chefs Kitchen W/Breakfast Area, Large Principal Dining & Living Rooms W/2-Way Fireplace, Family Room (Or Office/Bedroom). The Upper-Level Bedroom Suites Offer Private Duradek Balconies O/L The Lake & Ensuite Baths. Indulge In Westerly Lake Views & Natural Sunlight From Almost Every Room In The Home. Professionally Manicured Grounds, Expansive Decking, 72Ft Cantilever Dock & 22Ft Electric Lifts, Armourstone Landscaping, Jacuzzi Hot Tub, 3-Car Garage W/Drive-Thru Door & Epoxy Floors. Experience Fine Finishes Throughout For The Most Discerning Buyer. **** EXTRAS **** True Elegance On Lake Simcoe! Finished Basement Offers Large Games Room W/Gas FP, 2 Additional Bedrooms, Sauna, 3-Pc Bath. 2nd Level study W/Balcony Originally Planned As 4th Bedroom. Pls Request Feature Sheet For Full List Of Improvements. (id:47351)
