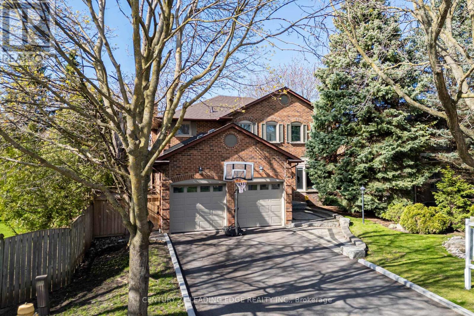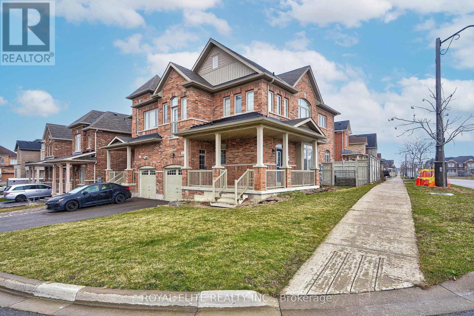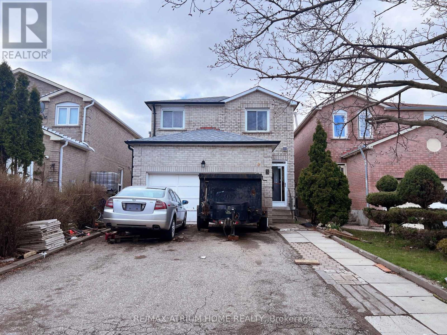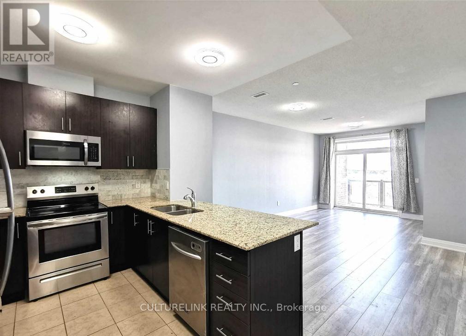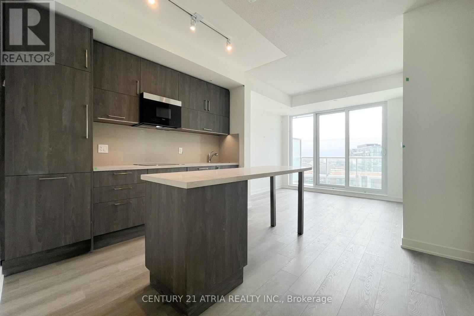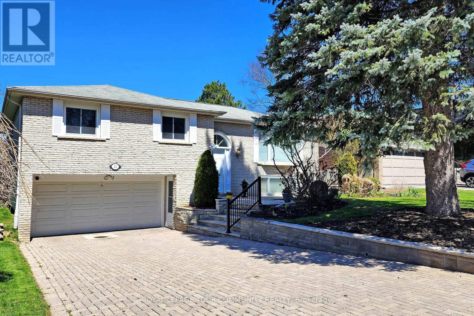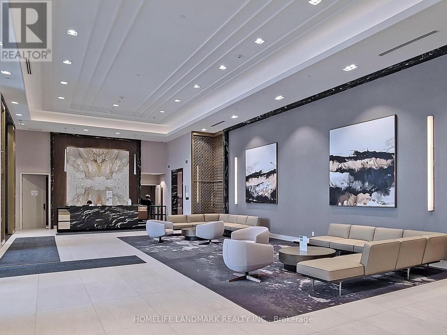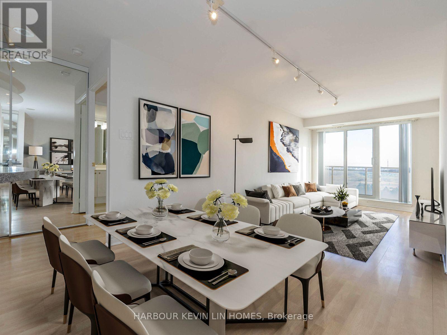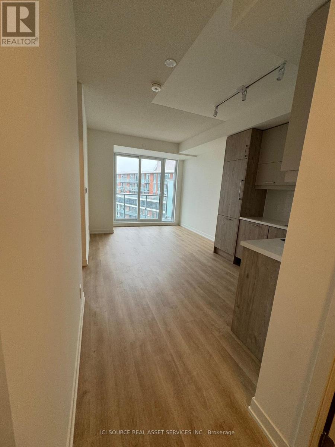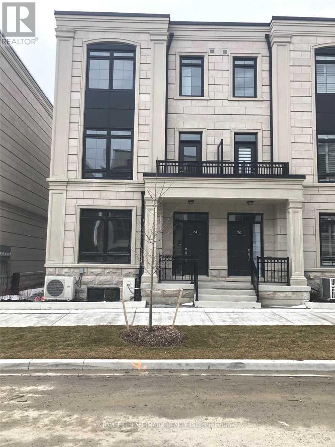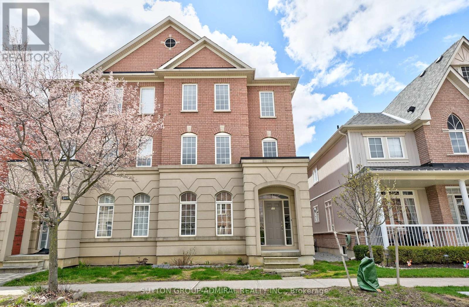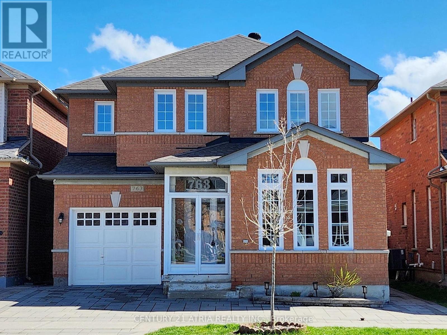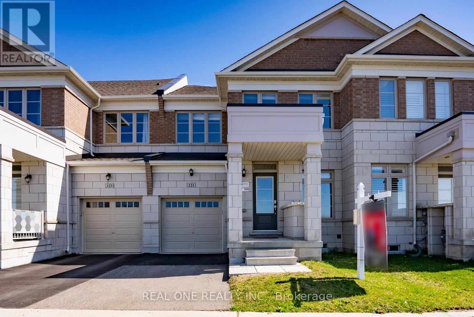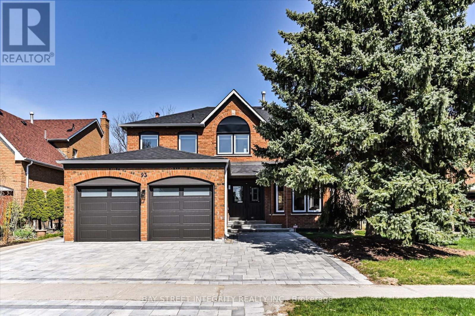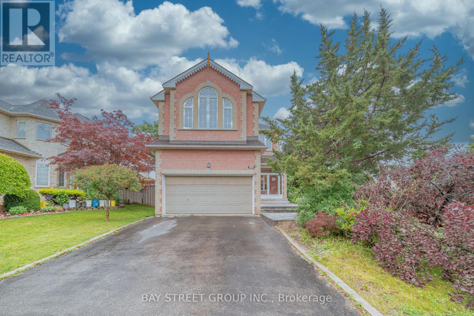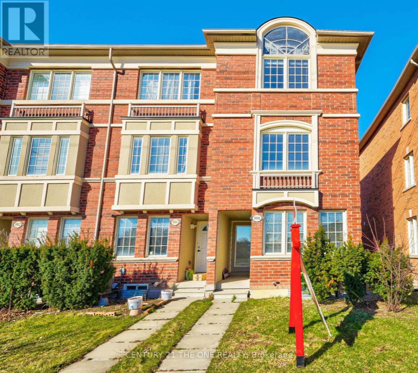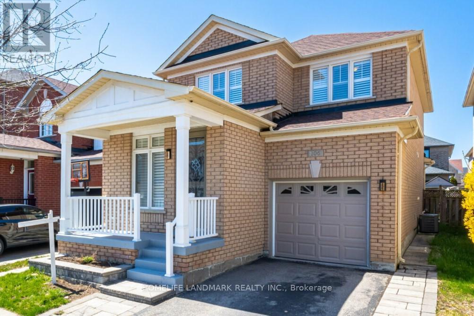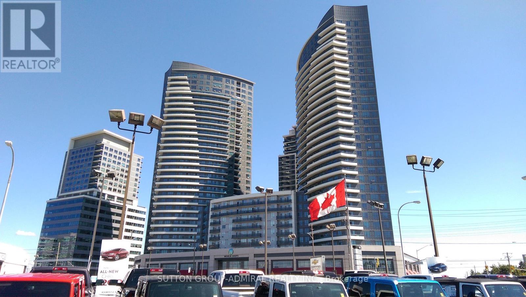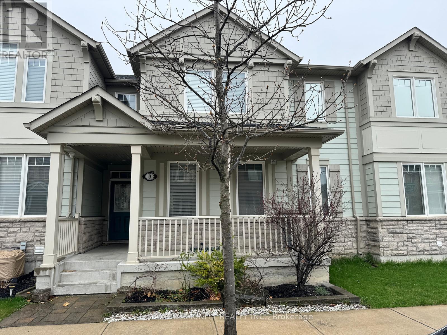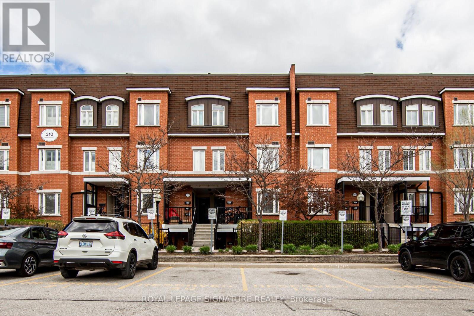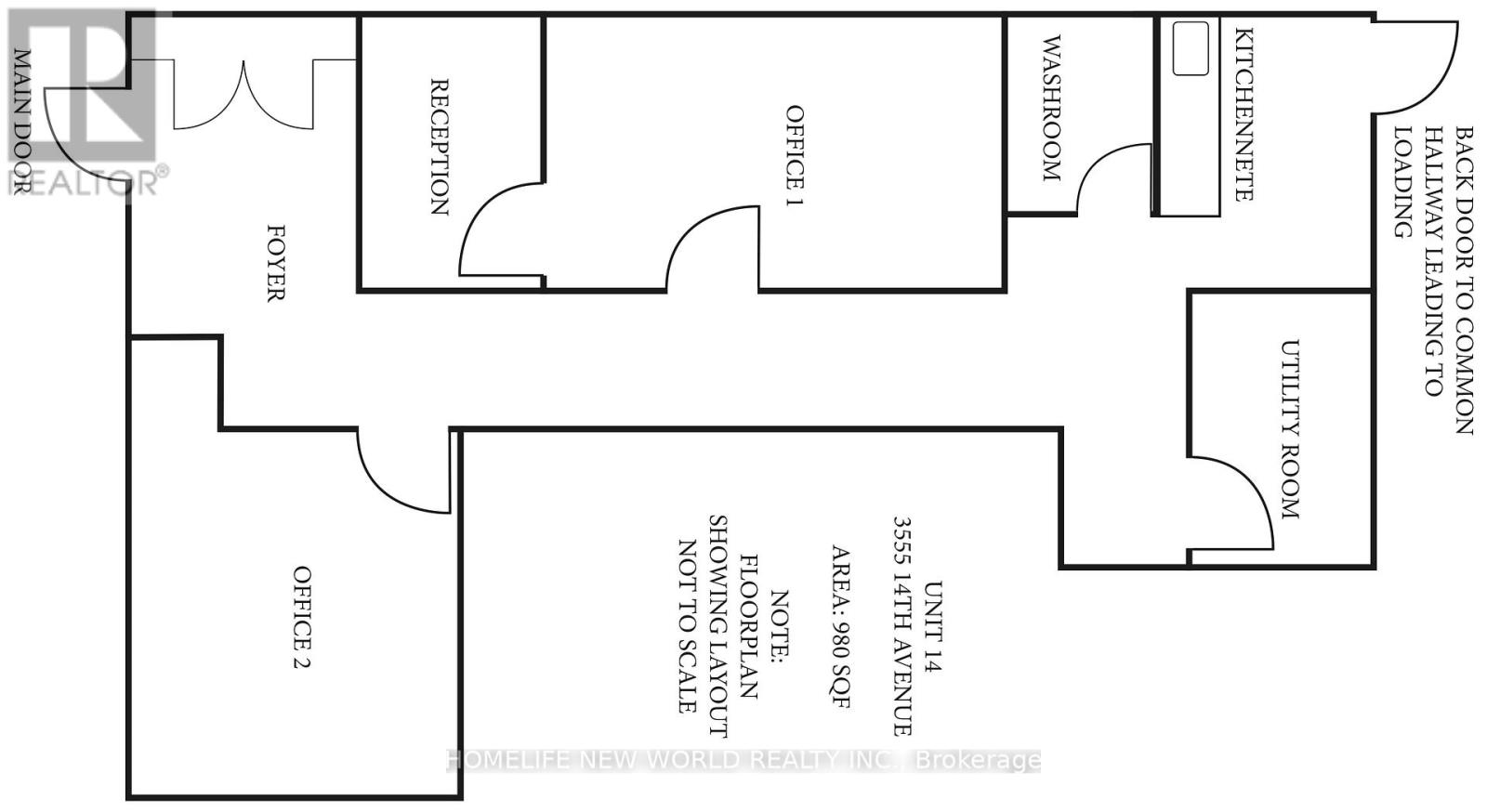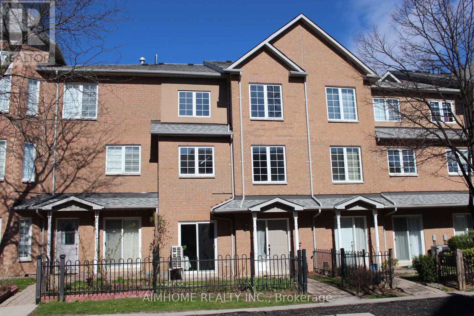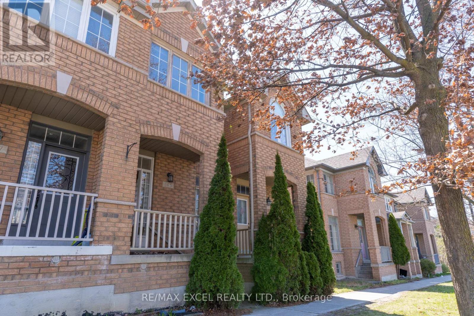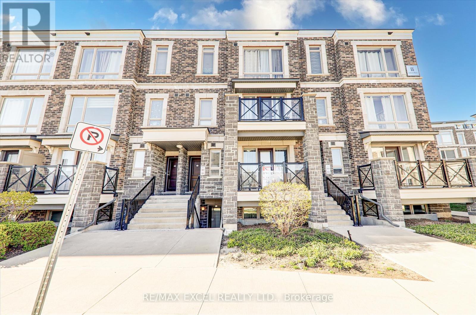142 Reeve Dr
Markham, Ontario
Nestled Just Moments Away From Markham Village, This Exquisite Detached Home Presents A Rare Opportunity. Steps From Markham Village Library and Minutes From The 407. Immaculately Renovated With Over $400,000 In Upgrades. The Fully-Equipped Kitchen Is A Culinary Haven, Featuring Top-of-the-line Paneled Thermadore Appliances and Sleek Dekton Countertops. Pristine White Oak Hardwood Flooring Throughout With Plenty Of Natural Light. Upstairs Discover A Lavish Primary Bedroom Complete With A Spacious Walk-in Closet. The Basement Has An Additional Bedroom, Sophisticated Wet Bar, Featuring Heated Floors In W/R and A Built-In Sauna. This Home Epitomizes Sophistication and Comfort, Promising An Unparalleled Lifestyle In The Heart of Markham Village. **** EXTRAS **** $400,000 In Renos Throughout Completed 2023. New Kitchen With High End Built-In Appliances, New White Oak Floors. In Ground Sprinkler System. (id:47351)
12 Henry Bauer Ave
Markham, Ontario
Beautiful 4 Bedrooms Semi-Detached Home In Top Ranked Schools Zone! Full Of Natural Light! Steps To Pierre Elliott Trudeau Hs, Unionville Montessori School, Public Transit, Supermarket, Restaurants & A Lot More! **** EXTRAS **** Fridge, Stove, Dishwasher, Washer & Dryer, AC, Garage door opener, All light fixtures, All existing window coverings. (id:47351)
3 Douglas Haig Dr
Markham, Ontario
Immaculate Four Bedroom Double Garage House In Markham, Spacious And Open Concept Kitchen And Dining Room With Lots Of Natural Light. Beautifully 4 Bedrooms and 2 Bathroom. Oversized Bedroom And Big Windows. Great Location Steels Ave And McCowan Rd. Steps To Public Transit, School, Parks, Restaurants, Plazas, Supermarket, Shopping Mall, And More. Looking For AAA Tenants. Parking On Driveway. ** This is a linked property.** **** EXTRAS **** Fridge, Stove, Washer & Dryer, All Window Coverings, All Elfs, Tenant Insurance Required. (id:47351)
#710 -7325 Markham Rd
Markham, Ontario
Bright & Spacious Unit Located At Prime Markham Location! Building Features Solar Panels & Geothermal Heating & Cooling To Lower Utility Cost. This 2 Bedroom + Den Unit Comes W/ 2 Full Bath, Parking, Locker. 9Ft Ceiling & Over 1000 Sq.Ft Of Space. High Floor with Unobstructed South Views & Open Balcony. Laminate Flooring Thru-Out. Primary Bdrm W/ Walk-In Closet & 4Pcs Ensuite. Den Is Spacious Enough To Be Used As A Bedroom. Very Convenient Location - Steps To Costco, Groceries, Restaurants, School, Parks. Mins Away From Hwy 407, Golf Courses, & Many More. **** EXTRAS **** Stainless Steel Appl: Fridge, Stove, B/I Dishwasher, & Over The Range Microwave. Stacked Washer/Dryer. Existing Elfs & Existing Window Coverings. (id:47351)
#1715 -292 Verdale Crossing
Markham, Ontario
Luxury Brand New Condo in the Heart of Downtown Markham. Spacious High Level South Facing 1 Bedroom + Den With 2 Full Bathrooms. 9"" Ceiling. Upgraded Open Concept Kitchen. Stylish Laminate Throughout. Den can be converted to a 2nd Bedroom with Upgraded Double French Doors. Upgraded Frameless Glass Shower Enclosure. Close Proximity to Viva Transit, GO Station, York University, YMCA, Cineplex, Restaurants, Supermarkets, Parks, Hwy 407 & 404 , etc **** EXTRAS **** All New Appliances - Built-In Cooktop & Oven, Built-In Microwave With Vent Hood, Built-In Fridge, Built-In Dishwasher, Stack Up Washer & Dryer, All Existing Light Fixtures, Window Blinds, 1 Parking & 1 Locker (id:47351)
24 Banquo Rd
Markham, Ontario
Rarely Available South Facing Raised Bungalow With Double Garage On A Family Friendly Street In Desirable Royal Orchard Community! Immaculate & Freshly Painted Main Level Features Hardwood Floors, Eat-In Kitchen W/Skylight, Lots Of Storage & Walk-Out to Huge Deck. Bright & Spacious Living & Dining Rooms Are Adorned With An Abundance Of Natural Light. Tucked Away Are 4 Good-Sized Bedrooms With Large 4 Piece Bathroom, While A Separate Basement Entrance Leads To A Family Room W/Gas Fireplace, 2nd Kitchen & Additional Bedroom With Renovated 3 Piece Ensuite & Heated Floors. Move Right In Or Transform This Home To Your Own Style! Enjoy the Privacy Of A Sizable Backyard W/Perennial Gardens, Mature Trees & Entertaining Deck! Perfect Space For Multi-Gen Families Or Maximize Income Potential. Fantastic Opportunity to Live In A Fabulous Neighbourhood!!! Steps to 3 Elem Schools, Nature Trails, Shopping & Future Royal Orchard Subway Stop! Close To Hwy 407/404, 3 Golf Courses & Thornhill Community Centre! **** EXTRAS **** Freshly Painted Interior & Exterior, Skylight, Broadloom In Lower Level Professionally Cleaned, Separate Entrance, Heated Floor in Lower Level Bathroom, 2nd Kitchen, Neutral Decor, Interlock Driveway. (id:47351)
#611w -268 Buchanan Dr
Markham, Ontario
Elegant And Luxury Unionville Gardens In The Heart Of Markham. Brand New 2 Bedroom + Den Unit With Balcony. 2 Washrooms. Den Can Be Used As Third Bedroom Or A Separate Unit . 9' Ceiling W/Many Upgrades.1 Locker&1 Parking. Situated Right Across Whole Food Plaza, Markham Downtown, Future York University, Unionville High School Zone, Banks, Groceries, Shopping. Enjoy Premium Indoor Amenities And Outdoor Garden, Guest Suites, Both Indoor And Outdoor Pool And Lastly A Rooftop Terrace. (id:47351)
#903 -399 South Park Rd
Markham, Ontario
Welcome To This Bright, Beautiful, And Spacious Southwest-Facing Two-Bedroom Condo, Complete With 2 Full Bathrooms And A Den, Offers The Epitome Of Comfortable Living. Boasting The Ideal Split Floor Plan, This Unit Exudes A Sense Of Comfort, Privacy, And Functionality. Relax And Unwind In The Generously Sized Living Room, Which Offers Captivating Unobstructed Views And Access To A Large Southwest-Facing Balcony - The Perfect Spot To Enjoy Stunning Sunsets. The Kitchen Features A Convenient Breakfast Bar And Opens Up To A Dining Area. The Expansive Primary Bedroom Is Flooded With Natural Light From Large Windows And Is Complemented By An Ensuite Bathroom, While The Second Bedroom Offers Ample Space For Guests Or Family Members. The Den Serves As An Ideal Study Area Or Home Office, Providing Versatility To Suit Your Lifestyle Needs. The Condo Complex Boasts Beautiful Grounds, Along With Amenities Such As A Gym And Party Room, Creating An Inviting Community Atmosphere. With Ample Visitor Parking, Hosting Guests Is Always Hassle-Free. Surrounded By Ada Mackenzie Park, Leithchcroft Park, And Vanhorn Park, Outdoor Recreation Opportunities Abound With Tennis Courts, A Splash Pad, And A Covered Gazebo. Conveniently Located Near Highways 7, 407 And 404, As Well As Public Transit Options, Commuting Is A Breeze. Additionally, You'll Find Yourself Within Walking Distance Of Times Square And Various Restaurants, Ensuring You Have Everything You Need Right At Your Fingertips. Top-Notch Schools In The Area Include Doncrest Public School, TMS Lower School, St. Robert Catholic High School (IB Program), Thornlea Secondary School. With All Utilities Included In The Maintenance Fees, As Well As One Underground Parking Spot And A Locker Included, This Condo Offers Both Convenience And Value. Don't Miss Out On The Opportunity To Make This Exceptional Condo Your New Home. **** EXTRAS **** Close To All Amenities. Walking Distance To Public Transit, Langstaff GO Station, Commerce Gate, Times Square, Shopping, & Various Restaurants. Ada Mackenzie Park, Leithchcroft Park, And Vanhorn Park. Minutes To Hwy 7, 404 & 407 (id:47351)
#1714 -292 Verdale Crossing
Markham, Ontario
Move-In Ready! A Brand New Gallery Square Condo * The Luxurious Building Is The Newest Addition To The Downtown Markham Skyline * Stunning 9' Ceiling W/Spacious 1 + Den & 1 Baths. Den has separate doors for additional privacy. Revel in the contemporary design featuring an open-concept kitchen, seamless flow from living room to balcony, and premium upgrades like laminate flooring and sleek, S/S Built in Appliance, enjoy easy access to a plethora of amenities including restaurants, supermarkets, VIP Cineplex, cafes, and international cuisine. With nearby YMCA, Viva transit, York University, and major highways 404/407/Hwy 7, this location offers unparalleled convenience. **** EXTRAS **** 1 Parking & 1 Locker, B/I Fridge, B/I Dishwasher, B/I Oven, Cook-top, Exhaust Hood and Microwave, Stacked Washer & Dryer, Window Coverings & All Light Fixtures. *For Additional Property Details Click The Brochure Icon Below* (id:47351)
81 William Saville St
Markham, Ontario
Prime Location! 3 Years End Unit Luxury Unionville Townhouse With Elevator!!! Almost 3000 Sf Living Space, 4+1Bdrms & 5 Wahrooms. 2 Car Garage & 2 Car Driveway.Top Ranking Unionville High School Zone. Designer Kitchen With Island, Quartz Countertops, Open Concept Breakfast Area W/O To Huge Terrace. Oak Stairs With Iron Picket Handrails. Step To Viva Bus Route, Go Station, Wholefood Plaza, Banks, Parks, Schools, 407 Etc.. **** EXTRAS **** S/S Stove & Oven, Fridge, Range Hood, Dishwasher; Microwave; Washer & Dryer, Double Garage With Garage Door Opener And Remotes. (id:47351)
17 Northvale Rd
Markham, Ontario
Elegance Awaits In The Rarely Offered 3-Storey Freehold Semi-Detached Home, 2468 Sqft Above Grade, Featuring 9Ft Ceilings On Main Level With Hardwood Floors & Bright Pot Lights Throughout, Large And Modern Open Concept Kitchen Newly Updated With Ceramic Countertops & Matching Backsplash, S/S Appliances, Convenient Breakfast Area & Bar, Oak Staircases, Large 5 Bedrooms With Substantial Closet Space, Primary Bedroom Equipped With 5pc Ensuite, Basement Recently Updated To Include 2nd Kitchen And Open Concept Additional Living Space, Quiet Mature Neighbourhood With Easy Access To Highways, Schools, Parks, Markham Stouffville Hospital Just Mins Away, Don't Miss Out On The Great Opportunity, Priced To Sell! **** EXTRAS **** All Elfs & Appliances, Includes Second Set Of Appliances In Basement, Bsmt Completed 2021, Roof Shingles Replaced 2018, Central Vac (id:47351)
763 Castlemore Ave
Markham, Ontario
Welcome to Wismer Commons, where the charm of suburban living meets the convenience of urban amenities. This single garage detached home nestled in the heart of Markham offers not just a residence, but a lifestyle. Exceptionally well maintained and recently renovated, this is a perfect turn key opportunity to call your home within this richly diverse neighbourhood with its tranquil streets and friendly atmosphere. Professionally hardscape front and back yards and a finished basement with separate entrance which greatly expands your functional space. Residents enjoy easy access to top-rated schools including Bur Oak Secondary, Unionville High (Arts), Milliken Mills (IB), lush parks, and vibrant community centres. Whether its a leisurely stroll through nearby trails or a family picnic in one of the many green spaces, outdoor enthusiasts will find plenty to explore. **** EXTRAS **** Recently renovated with new flooring on main, new baseboards throughout and a designer selected paint colour. Roof and windows replaced 2018 provides peace of mind for a move-in ready experience. (id:47351)
121 Decast Cres
Markham, Ontario
Excellent Locations!! Welcome To This Stunning 4 Years New Built Town Home Situated In The Fast Growing Box Grove Community. Absolute Free Hold W/ Over 2000Sf Above Ground Space! Great Functional Layout, Very Bright & Spacious! 9' Ceilings On Main Floor, Open Concept Design With Hardwood Floor Throughout. Modernized Gourmet Kitchen With Large Island, Cabinet Lights, Chef's Desk & Spacious Breakfast Area. Brand New Quartz Counter Tops For Kitchen And All Bathrooms. Beautiful Pot Lights Everywhere Along With All Other Fancy Lighting Fixtures! Large Master W/ 5 Piece Ensuite, Brand New Laminate Flooring On Second Floor. New Painting From Top To Bottom. Close To All Amenities: New Box Grove Plaza, Hwy 407, Yrt, Stouffville Hospistal & Markham Community Centres And More. This Is An Absolutely Ideal Home For The Young Family Or The 1st Time Home Buyer! Really Can't Miss It!! **** EXTRAS **** Buyer And Buyer's Agent Verify All Measurements & Taxes. Absolute Move-In Condition! A Must See! (id:47351)
93 Buchanan Dr
Markham, Ontario
Stunning Fully Renovated 4-Bedroom Detached Home In Prestigious Unionville! 55 Ft Premium Lot. One of The Largest Layout In The Neighbourhood, 3,335 Sq Ft Per Mpac. $$$$ Spent On Brand New Renovation! Premium Hardwood Flooring And Porcelain Tiles Throughout! New Open Concept Gourmet Kitchen Features Premium Cabinets, Built-in Stainless-Steel Appliances, Quartz Counters & Backsplash. Smooth Ceiling Throughout W/Custom Lightings & Lots Of Pot Lights. Library On Ground Floor Great For Work From Home! Three Fully Renovated Modern Baths On Second Floor Including 5-Pc Master Ensuite W/Freestanding Bathtub! Upgraded Finished Basement W/Laminate Flooring, New 3-Pc Bath, Full Kitchen. New Windows & Garage Doors. Professionally Landscaped Front & Backyard Features Natural Stone Interlocking and Glass Railings. Exterior Pot Lights In Soffits, Looks Stunning At Night! Top Schools: Parkview P.S. & Unionville H.S. Super Convenient Location! Walk To Unionville High School & Markham Town Square! Mins To Hwy 407, Hwy 404, First Markham Place, Many Restaurants & Shops! Must See! **** EXTRAS **** New Windows (South & West Exposure), New Patio Doors, New Interlock Driveway and Patio, New Roof (2022). New Garage Doors. New Heat Pump Air Conditioner. High Efficiency Furnace And Hot Water Tank (Owned). (id:47351)
645 Carlton Rd
Markham, Ontario
Exquisite Monarch-designed residence nestled in the highly sought-after Unionville area. This prestigious home boasts a premium corner lot with a fenced yard, spanning approximately 59 feet in width and 118 feet in depth. Its desirable south-facing orientation allows for abundant natural light throughout. Offering four bedrooms, including two with private ensuites, this home also features a generously sized second bedroom. Hardwood flooring graces the entirety of the house, creating a warm and inviting atmosphere. tasteful pot lights illuminating the space. Additional highlights include a skylight , granite countertops in the kitchen, a cozy gas fireplace, 9' ceilings, oak stairs, and two beautiful cherry trees adorning the property. Finished basement.This exceptional residence is conveniently situated mere steps away from the top ranking Markville High School, 10 min walk to GO Station, Markville Mall, and Unionville's charming Main Street. **** EXTRAS **** New stove (2023),stainless fridge, dishwasher, washer and dryer. basement fridge and stove, Garden shed, c-air, c-vac, 2 garage openers, all elf's. newer fence,front yard,deck at backyard. (id:47351)
9916 Mccowan Rd
Markham, Ontario
This Stunning renovated end unit Absolute freehold townhouse nestled in the highly sought-after family-friendly Neighborhood of Berczy Village.Recently refreshed with new paint and baseboards in 2024, and boasting newly installed flooring throughout from 2022, this home exudes modern charm. The kitchen features a sleek design with quartz countertops, a stylish backsplash added in 2022, and Samsung stainless-steel appliances. The bright and airy layout includes a spacious walkout patio accessible from the breakfast area, perfect for relaxing or entertaining. Upstairs, you'll find two ensuites with renovated baths from 2022, along with smooth ceilings in both the kitchen and third floor. The third bedroom on the main floor provides versatility, ideal for a home office in today's work-from-home environment. Enjoy the convenience of direct garage access and the potential for a basement bathroom with plumbing rough in provided by the builder. Situated within the catchment area for top-ranked schools such as P.E. Trudeau High School and Stonebridge Public School, and with close proximity to shopping malls and public transit, this home offers both luxury and practicality in an unbeatable location.Don't Miss Out!!! **** EXTRAS **** Samsung Stove(2020),Fridge(2020),B/I Dishwasher(2020) & Washer(2020), GE Dryer, S.S.Range Hood, All Elf's, Cvc & Equipment, Auto Garage Opener&remote,All Existing Window Coverings.Hot Water Tank Owned. (id:47351)
106 Alfred Paterson Dr
Markham, Ontario
Beautifully updated, move-in-ready, family home in the heart of sought after Greensborough, Markham! Home features luxurious master bedroom ensuite, new kitchen & a rare basement apartment with a LEGAL SEPARATE ENTRANCE. Enjoy NEW UPDATES including * RENOVATED KITCHEN w custom cabinetry, stone waterfall counters, S/S appliances & large island (2020) * RENOVATED MASTER BATHROOM w custom cabinetry & soaker tub (2020) * Renovated 2nd bathroom (2020) * Patio & landscaped backyard (2020) * HARDWOOD FLOORS on 1st & 2nd floors * WROUGHT IRON STAIRCASE & treads * Bsmt S/S fridge (2023) * California shutters on 1st & 2nd floors * Bsmt pot lights (2022) * 1st floor pot lights * Custom built 9ft high front door & storm door * Samsung washer & dryer (2022) * Roof (2023) * Attic insulation (2020) * Garage door (2020) * Furnace & air conditioning (2017). Located in a quiet neighbourhood close to Mount Joy GO Station, hospital, shops & cafes. Zoned for great schools, Bur Oak S.S. & Greensborough P.S. **** EXTRAS **** *Full Legal Description: LOT 196, PLAN 65M3594, S/T RT UNTIL THE LATER OF 5 YRS FROM 03/06/20 OR THE ASSUMPTION OF THE SUBDIVISION BY THE TOWN OF MARKHAM, AS IN YR316216 TOWN OF MARKHAM (id:47351)
#2712 -7171 Yonge St
Markham, Ontario
Luxurious one year old condo at famous world on yonge. 9 ft ceiling, 1 bedroom + den & one bath. Open Concept kitchen, stainless steel appliances, granite countertops, laminated flooring throughout and open balcony with south/west view. Public transit at door. Supermarket, shops, banks and food court all within the same complex. AAA Tenants only. See it today units here go fast! (Photos were taken when it was vacant) **** EXTRAS **** Stainless Steel Fridge, stove, microwave oven, and dishwasher. Stacked washer and dryer set. 1 Parking space no locker. Available June 1. (id:47351)
3 Cinemark Dr
Markham, Ontario
Freehold townhouse in Great location by Stoufville Hospital for lease. This three bedroom 2.5 bathroom features 9ft ceiling and hardwood floor on main floor. Very spacious kitchen walkout to a private fully fenced backyard with detached one car garage and two additional parking pads on the side. Don't miss out this great house. **** EXTRAS **** All fixtures in the house included. Bsmt is not included (landlord using for storage) (id:47351)
#319 -310 John St
Markham, Ontario
Prime Location In The Heart Of Thornhill ! Unobstructed South Views.Bright & Spacious Living Area With Open Concept Kitchen & Breakfast Bar. 2Bedrooms Plus Den. 285 Sf Private Roof Top Terrace With New Surfacing,Perfect For Bbq & Outdoor Entertainment, Distant CN Tower Views! Great Public Schools. Next To Community Center With Skating Ring, Library,Thornhill Square Shopping Centre: Shoppers Drug Mart, Restaurants, Grocery Store, Steps To Public Transit And Much More!!! AC (2022), 1-Year New Appliances. Newer Blinds. **** EXTRAS **** One Parking and One Locker Included. All Window Coverings and ELFs Incl. (id:47351)
#14 -3555 14th Ave
Markham, Ontario
Sought after Markham location. Nicely Renovated unit with Reception, 2 Large Rooms & 1 Small Storage Room, Kitchenette, Washroom and a Rear Door to Common Hallway leading to Back Loading Area. Close To Hwy 7, 407 & 404. Suitable for many professional and light industrial usage. **** EXTRAS **** Tenant pays Gas and Hydro, Mandatory HVAC Maintenance at $35/month. Ample Parking, Recently Renovated. Offer must include Commercial Tenant Application, Business Paper and Photo ID of Signatories. Available May 1, 2024 or can be arranged. (id:47351)
#5 -2 Cox Blvd
Markham, Ontario
Stunning Townhome with Lots of Updated. New Laminate Floor Through out. New Hardwood Staircase. Modern updated Kitchen with new Granite countertop. New paint & New light fixtures. 9' Ceiling on main & Lower Level. Excellent Location, Walk To Transit, Mall, School And Other Amenities. Well Known School Zone- Unionville HighSchool, St Justin Catholic School. Viva Bus To Finch Subway. Direct Access From Garage To House, 2 Parking Spots. **** EXTRAS **** New S/S Fridge(2024), Stove, New S/S Range Hood(2024). Central Air Conditioner(2023), Owned Hot Water Tank(2023), All Elfs. (id:47351)
145 Bur Oak Ave
Markham, Ontario
4-bedroom freehold townhome. 5-minute walk to Pierre Elliott Trudeau H.S. 9' ceiling on the ground floor. Pot lights in the living & dining area. Hardwood flooring throughout. Eat-in kitchen. W/O from the kitchen to the patio. Paved Patio. Master ensuite W/ double sinks. Steps to plaza w/ nursery school, clinic & restaurants. Landlord reserves 1/2 of the basement for her personal belongings storage. **** EXTRAS **** Rental includes all existing fridge & stove, washer & dryer, dishwasher, CAC, furnace, ELFs and window coverings. Tenants are responsible for all utilities, hot water tank rental, lawn mowing & snow removal. (id:47351)
#1011 -55 Lindcrest Manr
Markham, Ontario
Gorgeous 2 storey Townhouse Located in Desirable Cornell Markham! Featuring 3Br+ Den, 2 Bath, Den/Office Is Ideal For Working From Home, Laminate Floors Throughout, Open Concept Layout, Stained Oak Stairs, Smooth Ceilings, Custom Living/Dining Divider, Large Windows for Natural Light, Walk-out to Balcony & Private Outdoor Patio, Freshly Painted, 1 Parking Spot & 1 Storage Locker conveniently located right beside Unit!!! Close To HWY 407/HWY 7, Schools Parks, Public Transit, Hospital, Community Centre, Go Transit, Markville Mall & More! (id:47351)
