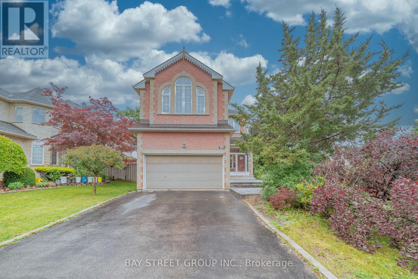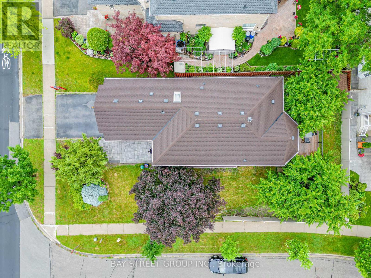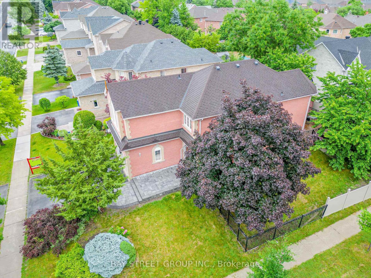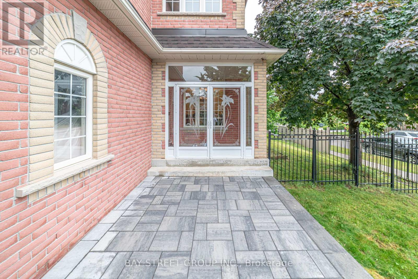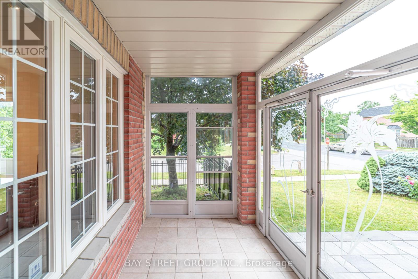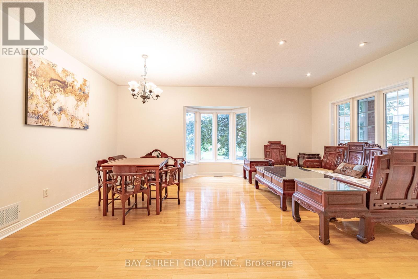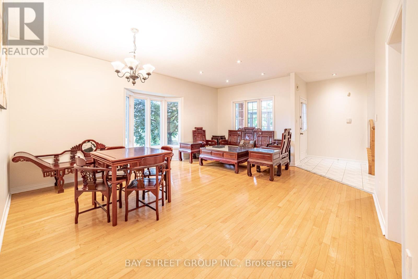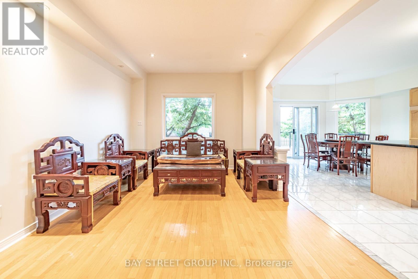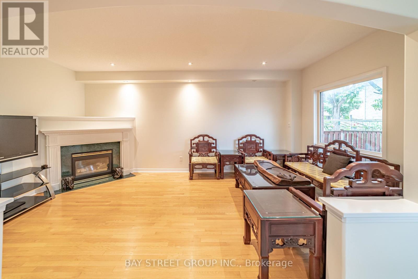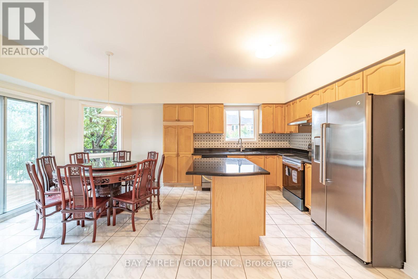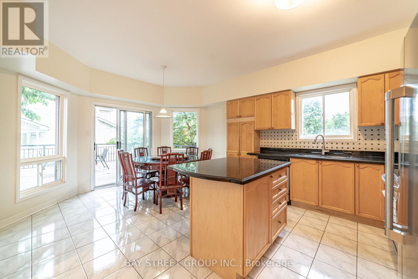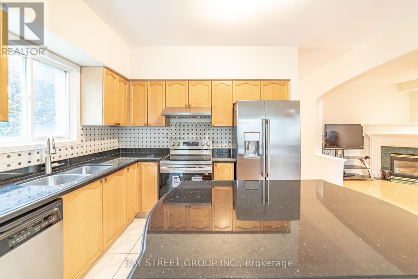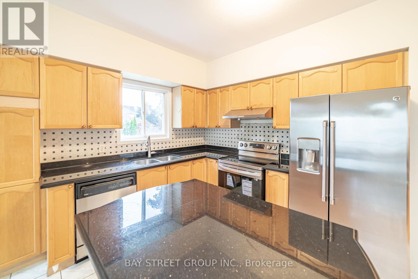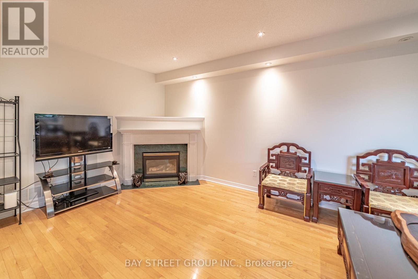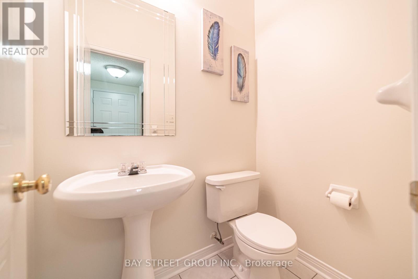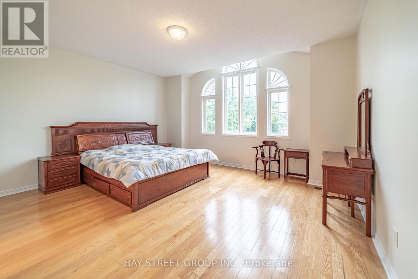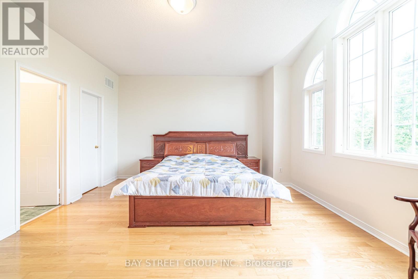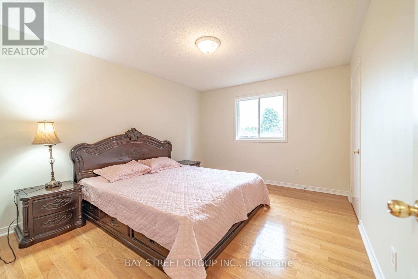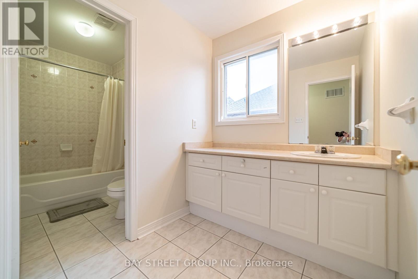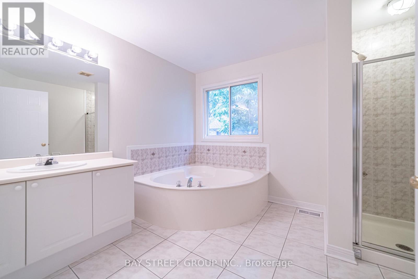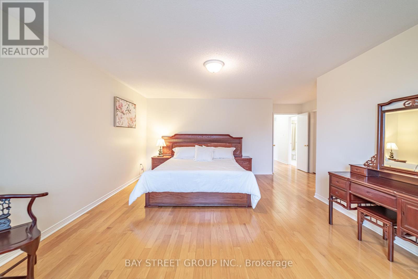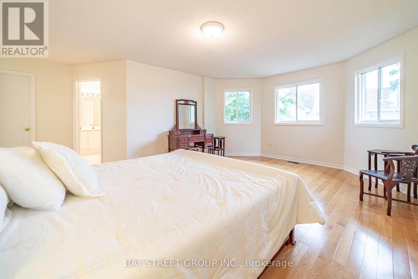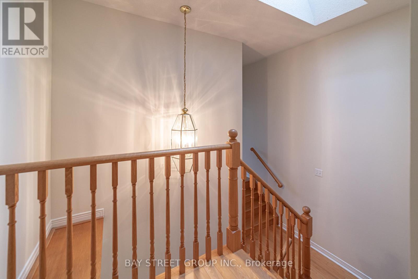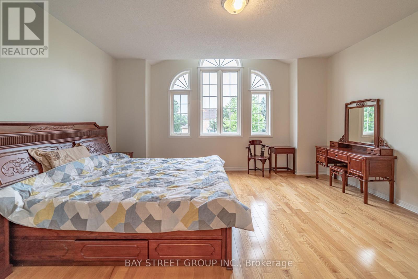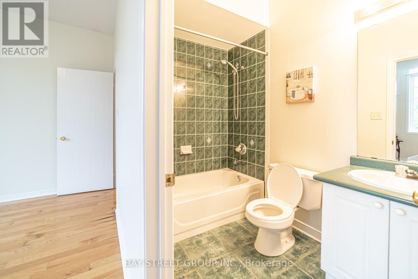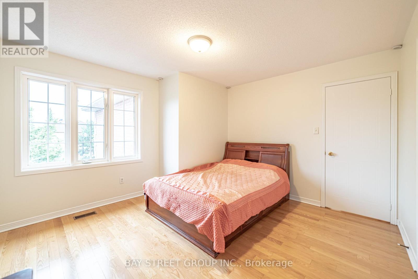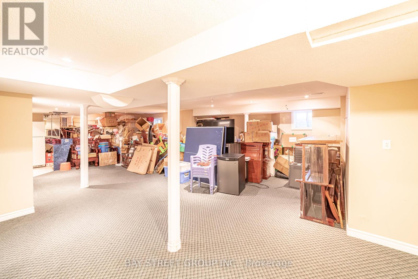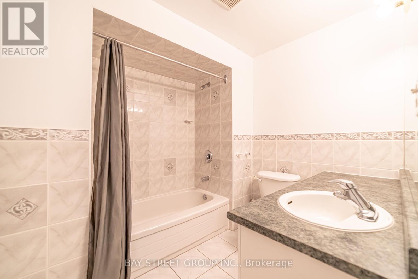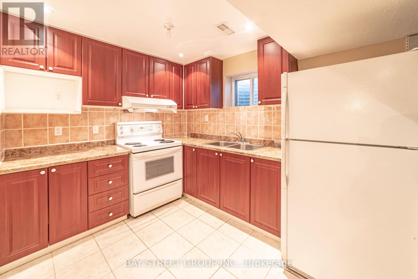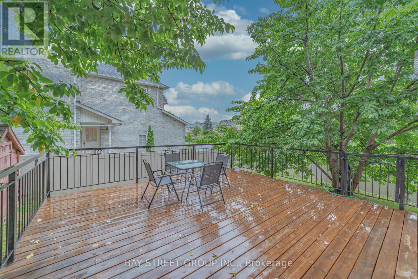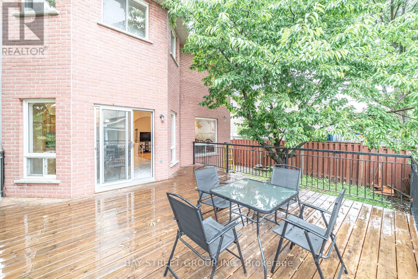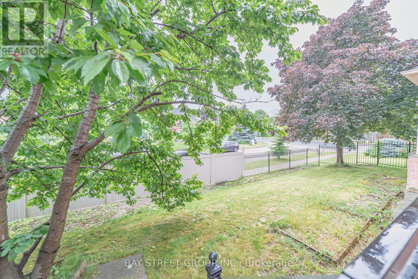4 Bedroom
5 Bathroom
Fireplace
Central Air Conditioning
Forced Air
$1,659,000
Exquisite Monarch-designed residence nestled in the highly sought-after Unionville area. This prestigious home boasts a premium corner lot with a fenced yard, spanning approximately 59 feet in width and 118 feet in depth. Its desirable south-facing orientation allows for abundant natural light throughout. Offering four bedrooms, including two with private ensuites, this home also features a generously sized second bedroom. Hardwood flooring graces the entirety of the house, creating a warm and inviting atmosphere. tasteful pot lights illuminating the space. Additional highlights include a skylight , granite countertops in the kitchen, a cozy gas fireplace, 9' ceilings, oak stairs, and two beautiful cherry trees adorning the property. Finished basement.This exceptional residence is conveniently situated mere steps away from the top ranking Markville High School, 10 min walk to GO Station, Markville Mall, and Unionville's charming Main Street. **** EXTRAS **** New stove (2023),stainless fridge, dishwasher, washer and dryer. basement fridge and stove, Garden shed, c-air, c-vac, 2 garage openers, all elf's. newer fence,front yard,deck at backyard. (id:47351)
Property Details
|
MLS® Number
|
N8267094 |
|
Property Type
|
Single Family |
|
Community Name
|
Markville |
|
Amenities Near By
|
Park, Schools |
|
Parking Space Total
|
4 |
Building
|
Bathroom Total
|
5 |
|
Bedrooms Above Ground
|
4 |
|
Bedrooms Total
|
4 |
|
Basement Development
|
Finished |
|
Basement Type
|
N/a (finished) |
|
Construction Style Attachment
|
Detached |
|
Cooling Type
|
Central Air Conditioning |
|
Exterior Finish
|
Brick |
|
Fireplace Present
|
Yes |
|
Heating Fuel
|
Natural Gas |
|
Heating Type
|
Forced Air |
|
Stories Total
|
2 |
|
Type
|
House |
Parking
Land
|
Acreage
|
No |
|
Land Amenities
|
Park, Schools |
|
Size Irregular
|
60 X 118 Ft ; 118ft X 60 Ft X 45 Ft X 9.2 Ft X 103 Ft |
|
Size Total Text
|
60 X 118 Ft ; 118ft X 60 Ft X 45 Ft X 9.2 Ft X 103 Ft |
Rooms
| Level |
Type |
Length |
Width |
Dimensions |
|
Second Level |
Primary Bedroom |
5.52 m |
4.28 m |
5.52 m x 4.28 m |
|
Second Level |
Bedroom 2 |
5.15 m |
5.55 m |
5.15 m x 5.55 m |
|
Second Level |
Bedroom 3 |
4 m |
3.71 m |
4 m x 3.71 m |
|
Second Level |
Bedroom 4 |
3.98 m |
3.62 m |
3.98 m x 3.62 m |
|
Ground Level |
Living Room |
5.78 m |
3.05 m |
5.78 m x 3.05 m |
|
Ground Level |
Dining Room |
5.78 m |
3.78 m |
5.78 m x 3.78 m |
|
Ground Level |
Family Room |
5.68 m |
3.39 m |
5.68 m x 3.39 m |
|
Ground Level |
Kitchen |
4.18 m |
2.72 m |
4.18 m x 2.72 m |
|
Ground Level |
Eating Area |
4.18 m |
2.72 m |
4.18 m x 2.72 m |
https://www.realtor.ca/real-estate/26795990/645-carlton-rd-markham-markville
