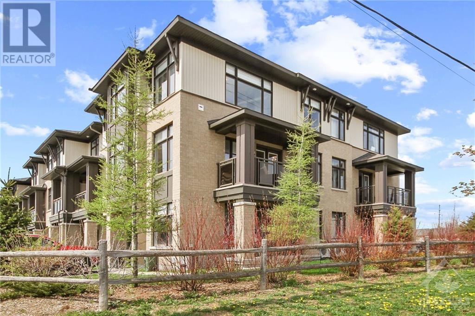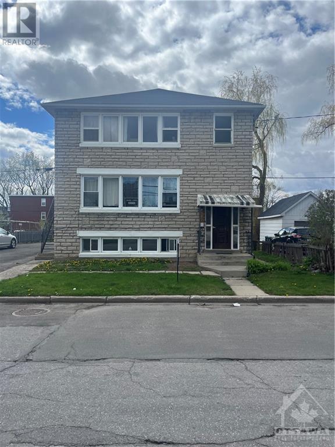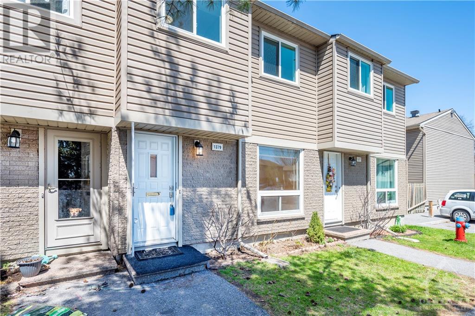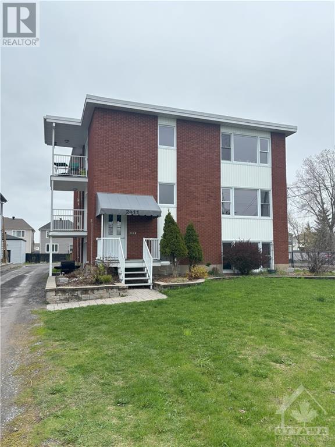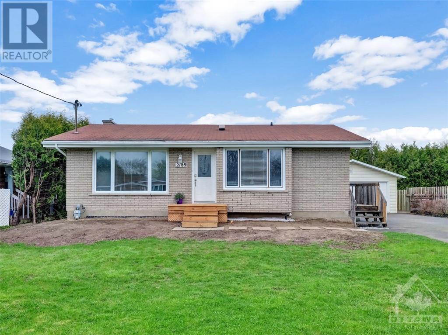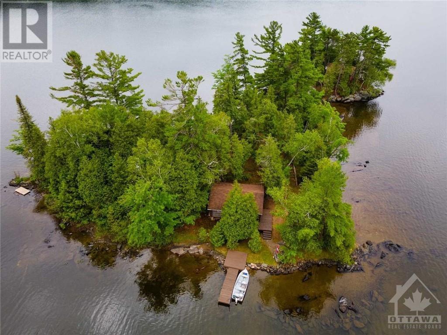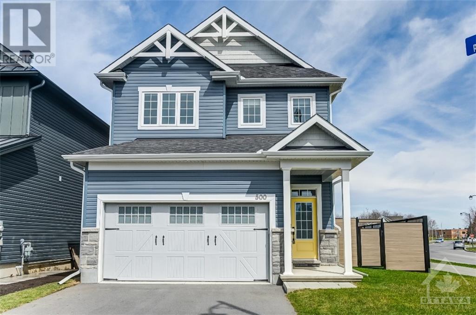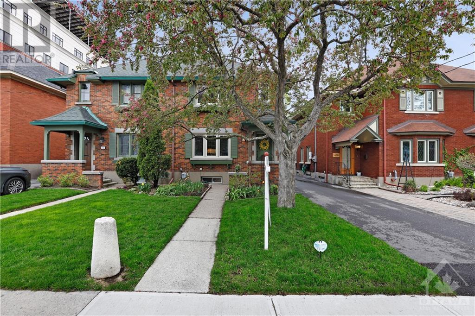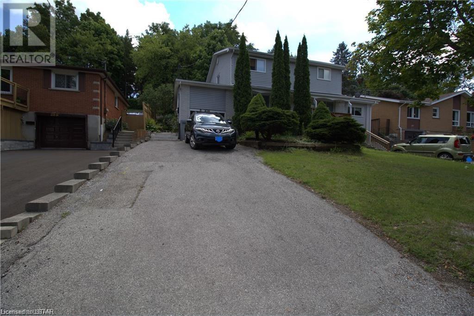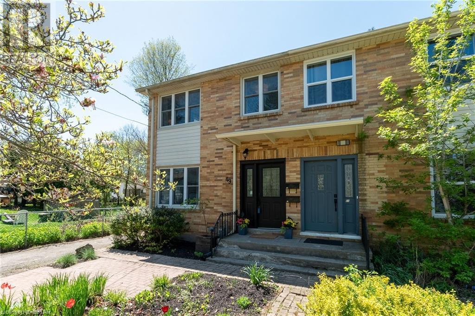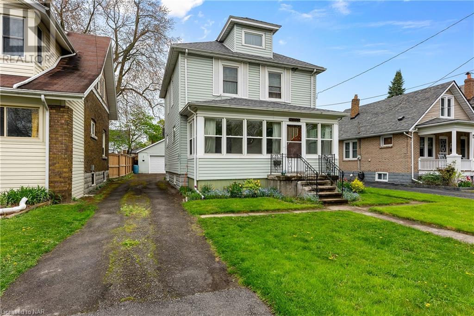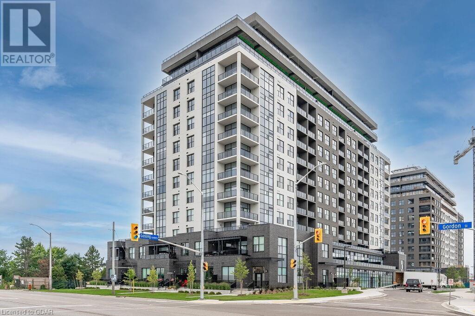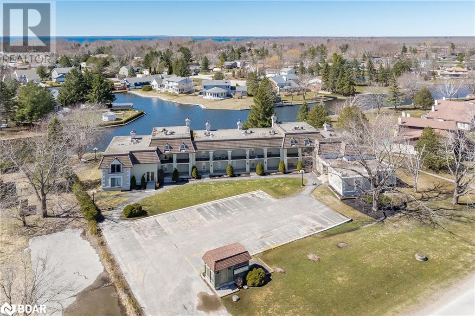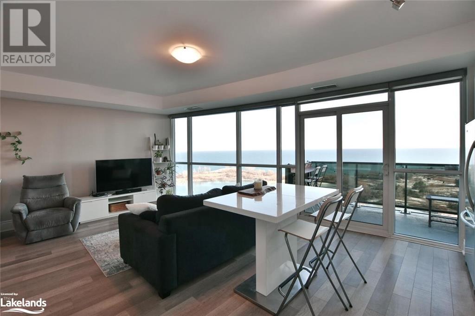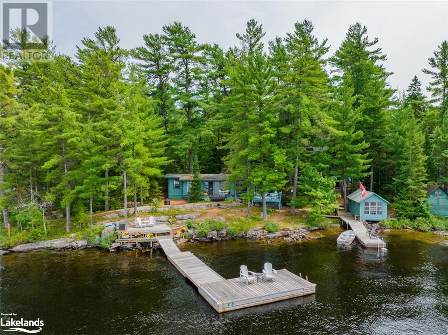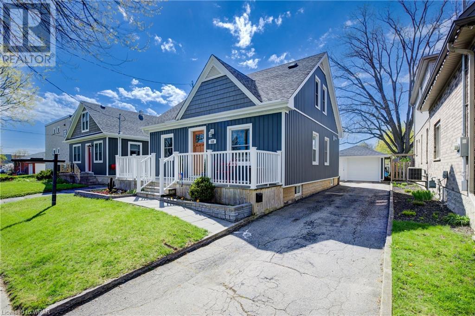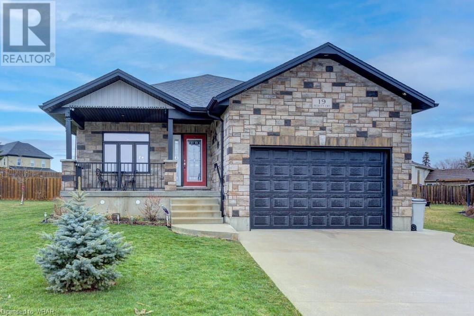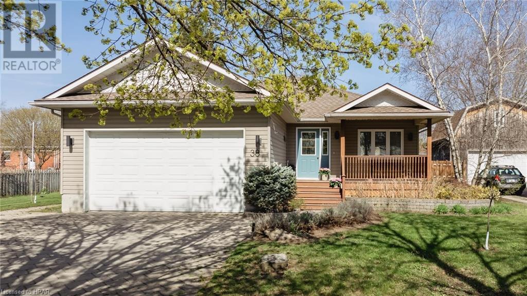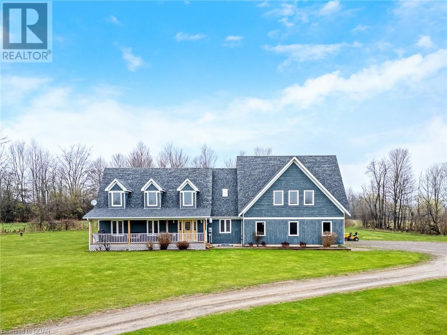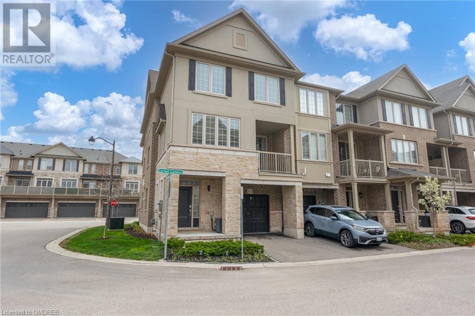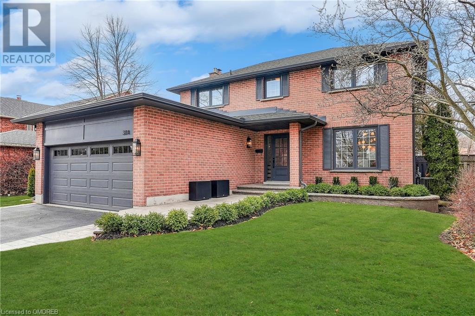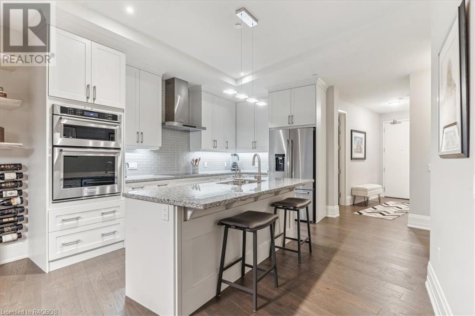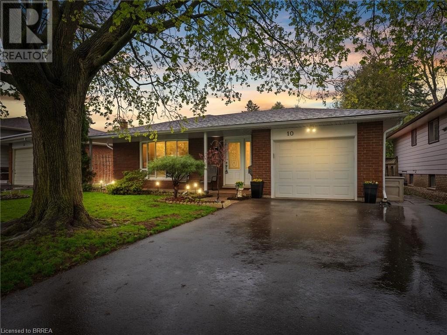28 Stockholm Private
Ottawa, Ontario
Introducing the Richcraft Jamseon Corner model, a perfect fusion of contemporary elegance and practicality. This sunlit corner unit townhome boasts 3 bedrooms, 4 baths (2 full, 2 half), and a convenient home office on the main floor. The second floor dazzles with its open kitchen/living area, featuring stainless steel appliances, a stunning quartz island, coffee nook, and powder room. Upstairs, discover the primary bedroom with a 3pc ensuite and walk-in closet, alongside two additional bedrooms, a second full bath, and stacked laundry. Ample storage awaits in the unfinished basement and garage with inside access. Enjoy the nearby playground, schools, future LRT, shopping, and more. Plus, just $119 monthly covers road/playground and landscaping maintenance. (id:47351)
382 Brant Street
Ottawa, Ontario
Updated and meticulously maintained 5-plex centrally located near shopping, transit, schools (uOttawa), parks and the downtown core. 5 x 1-bedroom/1 bath apartments have recent upgrades including kitchens, appliances, bathrooms, floors more. Updated windows and recently replaced roof. Each unit has storage locker in basement along with surfaced parking, as property has wide double lane driveway. Common laundry room in basement has potential for additional laundry income. Property has 6 hydro meters with each apartment on an individual meter paying their own hydro. Excellent tenants and easy to maintain and manage building. Lot has space and high density R4UA zoning for the potential to extend building, add additional structure or future building potential. Why buy land and develop, when you can buy and earn income at an appealing 5% cap rate today for well below the cost to acquire land, pay development/permit fees and construction costs. 5 x stoves, 5 x fridges, 2 x dishwashers. (id:47351)
1379 Perez Crescent
Gloucester, Ontario
Attention first time home buyer and investors!. Beautifully renovated 3 bedroom townhome in a quiet family oriented neighborhood and a premium location . There is nothing left for you to do but move in. This home is flooded with natural light throughout due to the generous amount of windows. Quality updates to this unit include new energy-efficient windows throughout (2024) and a finished basement with lights that makes an excellent family recreation room. The main floor features a bright living, modern kitchen, spacious dining area with hardwood flooring overlooking the private rear yard with no rear neighbours!. Upstairs you will find 3 generous sized bedrooms with a shared main bathroom. Located within walking distance of transit, NRC, restaurants, movie theatre, shopping, CSIS, CSEC, La Cité Collégiale, Montfort Hospital and many other services. Easy driving access to 417. Assigned 1 outdoor parking space. Move-in ready. (id:47351)
2411 Page Road Unit#2
Ottawa, Ontario
Welcome to 2411 Page Road, Unit 2! This spacious 3-bedr 1-bath apartment is on the second floor & ready for immediate occupancy. Step into the inviting living room, illuminated by a large window that floods the space w/ natural light. The well-appointed kitchen flows seamlessly into the dining area, which opens onto a balcony—perfect for enjoying your morning coffee or evening breeze. Three generously sized bedrooms offer comfortable living arrangements. The main bathroom is spacious along w/ in-unit laundry. This apartment has been well maintained & boasts recent upgrades, including fresh paint and new flooring throughout. Included with the unit is one parking spot, with additional parking available for an extra fee. Exclusive access to a storage shed & garden box. For the comfort of all residents, no smoking & no pets. Water included, tenant pays hydro. One-year lease is required, along w/ a credit check, letter of employment, recent pay stub, & photo ID w/ rental application. (id:47351)
2189 Boyer Road
Ottawa, Ontario
Delightful 3+1 bungalow on a large lot with many great updates! Step into the inviting living room featuring a generous picture window, plenty of pot lights, and sleek laminate flooring that continues throughout the main level. Contemporary kitchen with a ton of counter space and storage; ceramic backsplash and breakfast nook with cozy window bench overlooking the front yard. Primary bedroom with handy double closets. Two other bedrooms on the main level, one with patio doors opening to the back yard. Convenient side door entry w/direct access to basement featuring expansive rec room area, bedroom w/2 pc ensuite and another full bath - consider the in-law suite possibilities! Laundry on lower level and second hookup available on main floor. Huge driveway can easily accommodate boat, trailer or multiple cars. Large, heated garage and workshop. Furnace & A/C 2019. This home offers versatility, space and a convenient location! See the links for floor plans, 3D tour and additional photos. (id:47351)
734 Meadowridge Circle
Ottawa, Ontario
Welcome to 734 Meadowridge Circle! This walkout bungalow is located in the sought-after Green Meadows neighbourhood in Carp. Built in 2021, this home radiates with natural light throughout the main floor open-concept living space. Boasting 9-foot ceilings, shaker kitchen cabinets with molding, and a cozy gas fireplace – this home is loaded with upgrades. The primary suite features an ensuite bathroom with a standing shower, soaker tub, and double vanity, plus a walk-in closet! The kitchen has a large island and the ample stone countertops are perfect for the chef in your life - the bonus walk-in pantry is huge! Off the kitchen, you will find a covered porch with beautiful views of the farm fields in the distance. The large backyard has a brand-new fence and deck off the walkout basement. With high ceilings and large windows, the basement adds potential for additional bedrooms and living space. From here, you’re just steps from cafes, a hip craft brewery, and the farmer’s market. (id:47351)
1045a Whalen Lane
Cloyne, Ontario
Escape to your own private island oasis & experience the ultimate retreat on this dream property featuring two beautiful, 2 bedroom cottages nestled on opposite ends. This unique island is the only one on the lake, offering exclusive privacy & breathtaking views. Enjoy exceptional fishing with great walleye, pike & bass right at your doorstep. Located just minutes away from Bon Echo Provincial Park, this idyllic setting provides endless opportunities for outdoor adventures & exploration. Take advantage of nearby shopping amenities while relishing the tranquility of island living. Accessed only by boat from the public boat launch, this island offers a true getaway experience, ensuring peace and seclusion. Whether you're seeking a serene escape or an outdoor enthusiast's paradise, this private island retreat promises to fulfill your every desire. Embark on the journey to owning your own piece of paradise today! Cottage 1 was built 1960, Cottage 2 was built 1962, no septic (outhouse) (id:47351)
500 Cannes Crescent
Orleans, Ontario
Magnificent 3 bed, 3.5 bath home on a coveted corner lot. This exceptional residence includes a fully insulated double garage and built-in sprinkler system, offering both convenience and peace of mind. This stunning home boasts vaulted ceilings and rich hardwood flooring throughout the main and second levels, exuding timeless elegance and sophistication. Step into the heart of the home and discover a chef's kitchen adorned with luxurious quartz countertops. The open concept layout seamlessly flows into the inviting living area, with cozy gas fireplace, ideal for relaxing evenings. Three spacious beds, laundry unit, two stunning baths, including 5 piece ensuite, complete the second level. The finished basement offers the perfect retreat with plenty of entertainment space, plush berber carpeting and 4 piece bath. Meticulously upgraded with many premium features and finishes throughout ensuring an extravagant and comfortable lifestyle. Some photos virtually staged. 24 hr irrev as per 244 (id:47351)
430 Hamilton Avenue S
Ottawa, Ontario
Elegance and style are evident in this super spacious semi-detached designed and built by David Younghusband in the mid 1930's. Beautifully maintained and upgraded by the current owners. Walk to shops and restaurants, take convenient transit to any part of the city, and stroll to the Experimental Farm. The living room has signature diamond leaded windows plus a classically styled ornamental fireplace. The dining room opens to a renovated kitchen and attractive sunroom for coffee or cocktails. The primary bedroom more than accommodates a king size bed plus...a rare ensuite and walk-in closet. Two other bedrooms have been converted into one. Main bath has recently been renovated. The third level is currently used as a home office but could easily be a bedroom or family room. Lower level...bedroom, 3pc. bath and exercise/recroom area. Double glazed windows throughout. Natural gas hot water radiators are augmented by pumps for both heat and A/C. Enclosed patio with perennial gardens. (id:47351)
27a Warren Road
Simcoe, Ontario
This semi-detached home is situated on a quiet, dead-end street. There is ample room for four cars in the driveway and access to the basement through the garage. Inside this cozy home there is a gas fireplace in the dining room with a patio door to the backyard. This house has lots of potential for upgrades to suit your style. The shingles were replaced in 2022. The furnace and air conditioning were upgraded in 2020 and rented through Reliance. The contract can be bought out. The homeowner does not use the baseboard heaters but they are functional. (id:47351)
49 Murdock Street
London, Ontario
Welcome to 49 Murdock, London Ontario. This semi offers a perfect opportunity for a first time home buyer or an investor building their residential portfolio. Situated at the end of a quiet cul-de-sac this home sits behind a gorgeous magnolia tree. The front foyer offers separation from the living room and dining room. The kitchen was renovated in 2023 with new countertops, backsplash, porcelain tile floor, a magnificent coffee bar, cabinetry and new appliances. The second floor has 2 large bedrooms with a 3 piece bath. Original plan was a three bedroom home which is has been converted to a large primary bedroom and second bedroom. The basement has a large rec room, modern 4 piece bath, laundry, cold room and plenty of storage. Lighting and electrical outlets and switches upgraded in 2022. The back yard has a 11.6 foot by 12.8 foot deck which is private and overlooks a green space. Great for morning coffee, an afternoon BBQ or evening hanging out with friends. Very rare opportunity to have the ability look out over a community green space with gardens and gazebo and yet still be minutes from downtown London and city transit. (id:47351)
4565 Fourth Avenue
Niagara Falls, Ontario
Solid and charming character home perfect for first time buyers, investors or a growing family. This 3 bedroom century home is located in the heart of downtown Niagara Falls steps from Maple Street Park, The Gale Centre area and is close to all amenities including the GO Train station, US border crossings and our world renowned tourist area. Featuring all original trim, doors and hardwood floors, this home is truly like owning a piece of history. The main floor features an enclosed 3 season porch opening to a large open foyer with the traditional second floor landing leading up to the upper level. The formal living room and dining room feature large picture windows and plenty of space perfect for family gatherings with a kitchen featuring new appliances and a back door entrance. The second level has 3 large bedrooms all with ample closet space, a second floor landing with a huge linen closet and four piece washroom with the traditional claw-foot tub. The full basement offers a clean slate with a second full washroom rough in, laundry area with newer washer and dryer, large open space for a potential rec room, sump pump connected to the city water system and a cold cellar area. The backyard is a gardener's haven to let your creativity run wild with plenty of garden space, a fully fenced area, covered porch and a large 22 x 22 foot double car garage with overhead storage and insulated automatic door. Notable upgrades are the roof (2021), electrical pane (2016) and insulated garage door (2020). This home is definitely one to put on your list. (id:47351)
1878 Gordon Street Unit# 802
Guelph, Ontario
Welcome to Gordon Square Condominiums – Tricar’s master planned community in South Guelph. This stunning 8th-floor - 2 Bedroom suite open offers and concept layout combined with huge south facing balcony! Deluxe contemporary stylings are throughout the suite beginning with the kitchen complete with granite countertops, stainless steel appliances, valance lighting & a gorgeous backsplash and the entire suite is engineered hardwood flooring with porcelain in the bathroom and laundry. Includes access to the building's huge fitness facility, golf simulator, guest suite (cost), and 13th-floor residents’ social lounge. Monthly condo fee includes heating, cooling, water and sewage. (id:47351)
60 Laguna Parkway Unit# 16
Brechin, Ontario
Top 5 Reasons You Will Love This Condo: 1) Dive into a world of endless boating adventures right from your doorstep in this captivating Lakeside Community, offering direct access to Lake Simcoe and Trent Severn Waterway 2) Embrace effortless living in this turn-key, two bedroom, two bathroom condo, meticulously designed with a kitchen with a seamless flow to multiple walkouts leading to the tranquil canal side deck, perfect for unwinding and soaking in the picturesque views 3) Versatile property offering unlimited possibilities as a permanent residence for year-round enjoyment or a vacation retreat for unforgettable getaways 4) Experience the best of both worlds with proximity to the Greater Toronto Area, ensuring easy access for commuters seeking a tranquil escape without sacrificing convenience 5) Several amenities within a short drive, including grocery stores and many vibrant communities. Age 40. Visit our website for more detailed information. (id:47351)
80 Marine Parade Drive Unit# 2104
Toronto, Ontario
SPECTACULAR UNOBSTRUCTED WATERVIEW from the moment you open the door. The open concept one bedroom with den, customized layout allows for a greater living experience. The open space creates more room in the kitchen to create spectacular feasts to enjoy on your own private balcony with unobstructed views of the Waterfront, City Skyline, and the Beautiful Green Park Space. This 700 sqft living area with over 770sqft including the private balcony is just steps away from a beautiful waterfront park. The condo has its own walk-in laundry in the unit, along with a designated parking space and locker. Additional condo amenities include, pool, hot tub, sauna, games room, private party room, media room, outdoor patio along with barbeques, guest suites available, this building has it all. Right outside your front door, protected green space, walking, biking paths as well as Restaurants, Coffee shops and all conveniences. (id:47351)
Lot 42 Harris Lake
Wallbridge, Ontario
**2 COTTAGES with RENTAL INCOME potential** Don't miss out on this dream family compound on Harris Lake, just a short 5 minute boat ride from the marina! This exceptional property boasts 2 charming cottages nestled among the mature pine trees and Canadian Shield rocks with wide open lake views. The main/original cottage is 1061 sq' with 3 bedrooms and the newer 2003 built second cottage is 743 sq' with 2 bedrooms. With a total of 5 bedrooms and 2.5 bathrooms, there's plenty of space to accommodate your family and guests comfortably. Whether you envision using both cottages for your family or renting out one for extra income, this versatile property offers endless possibilities. Imagine the joy of having a peaceful retreat for your loved ones or the added benefit of generating rental revenue. Indulge in the tranquil beauty of Harris Lake as you relax in the boathouse or take in the breathtaking sunsets from your decks or 1 of the 2 docks, providing convenient access to the deep waters of the lake. Nature enthusiasts will be delighted to discover that this property is connected to thousands of acres of crown land at the back, providing endless opportunity for exploring! Located in an unorganized township, you'll experience less red tape when building. One of the standout features of Harris Lake is the exceptional service provided by Harris Lake Marina, including their water-taxi service, which offers a comfortable and convenient means of transportation for you and your guests to and from the cottage. Ask about the many recent upgrades that have been done to these 2 cottages to make this truly turn-key from day 1. As a secondary heat source, both cottages have WETT certified wood stoves providing a cozy ambiance on cooler nights giving you the full lake-life experience. With an abundance of crown land along the shoreline, the lake maintains a low density of people, allowing you to fully immerse yourself in the true essence of cottage life the way it was meant to be! (id:47351)
112 Sixth Avenue
Kitchener, Ontario
Welcome to 112 Sixth Avenue! This updated move-in-ready home nestled on a mature, family-friendly street awaits you! With 3-car parking plus a garage and an extra-deep, fully-fenced backyard complete with patio, shed, garden and a fire-pit - there's plenty to love about this home! #1. CARPET-FREE MAIN FLOOR: The main level is comprised of a cozy living room, an eat-in kitchen, two bedrooms, an updated 4-piece bathroom (with shower & tub!), and abundant natural light throughout. #2. MORE BEDROOMS: If two bedrooms aren’t enough, there are two more generous bedrooms upstairs! #3. EAT-IN KITCHEN: The kitchen boasts space for a family dining table, stainless steel appliances, ample cabinets, coveted granite countertops, and access to the backyard! #4. FULLY FENCED BACKYARD: A true gem, the backyard is spacious and secure, ideal for outdoor activities, BBQs, or stargazing. The single-car garage offers convenient storage for all your gear! #5. FINISHED BASEMENT: Versatile with a separate entrance, perfect for teens or extended family. It includes a 3-piece bathroom, recreation room, multi-purpose spare room, laundry, and ample storage. #6. LOCATION LOCATION!: Kingsdale is a lively neighborhood near Fairview Park Mall, Chicopee Ski & Summer Resort, grocery stores, schools, parks, and trails. Easy access to Highway 401 and the Expressway makes commuting a breeze! Ask your Realtor for the list of updates to this Sixth Avenue charmer, then come see it for yourself - I'm telling you, you're going to love this one!! (id:47351)
19 Pickett Court Court
Mitchell, Ontario
APPOINTMENT ONLY. Great opportunity to move into new build w/out the wait on this quiet court. This home is finished top to bottom offering the newest, efficient, and comfortable features one could want. There is ample space for either a growing family or those looking to downsize to convenient one level living without sacrificing the space. The main floor features luxury vinyl and high ceilings in the bright front living room w/ views of the court, an oversized dining room, and Kitchen w/ huge breakfast bar. The kitchen incl. stainless steel appliances, pantry, soft closing drawers, gas stove w/ optional electric hookup, and access to the back covered deck. The main floor also features 3 large bedrooms, incl Master w/ ensuite w/ soaker tub and quartz counter; and a bathroom w/ 3’x5’ shower and quartz counters. You’ll appreciate the convenient foyer front closet w/ pass through access to the hallway closet adjacent to the garage door, and also the main floor laundry. The basement offers oversized lookout windows throughout, a 3rd large 4PC bath, 4th bedroom, and a storage room that could be finished as a 5th bedroom. Additionally, the bsmt features a large games room, family room w/ gas fireplace, oversized cold room and additional recreational space. The basement could easily be modified to accommodate a separate in-law or even legal duplex apartment. The exterior boasts covered front and rear porches, brick around the entire exterior w/ a stone front façade. You’ll appreciate the large concrete driveway and the finished double car garage w/ side entrance and side window. The fully fenced large pie shape backyard can easily accommodate an inground pool and your custom gardens. There is ample space offered between the homes that allows natural light throughout the house. This home is situated w/ convenient access to the downtown stores and also offers convenient access to the river, where one can launch their canoe/kayak at their convenience. (id:47351)
38 Albert Street N
Goderich, Ontario
Friends, welcome to your new home nestled in the heart of Goderich’s trendy east end. A charming neighbourhood with heart, soul, & all the amenities. This spacious residence offers the perfect blend of modern living & suburban tranquility, making it an ideal haven for families & retirees alike. The home is beautifully maintained & custom built (2002) with a covered front porch. It sits on a large, beautiful landscaped & flower-filled lot with a patio & deck - which you can access from the terrace doors of the sun-drenched den. The private, mature treed garden has new fencing (2022) with a pergola area. Inside is open, airy & offers a variety of sitting space. Hardwood floors follow onto the tastefully decorated maple kitchen with much-sought after Portuguese-style tiling. Plus with three bedrooms, a finished basement with family room & workshop/utility room, double-wide garage & a large driveway with interlocking brick, there is more than enough room for family & friends to visit with ease. Featuring gas heat, central air, air exchanger and irrigation system. Situated in close proximity to all of the fun, you & the family can explore the network of scenic trails, such as the Millennium & G2G trails that wind through the surrounding countryside. Afterwards, you can pop into the nearby cidery to sample locally crafted beverages, & then take a short, leisurely stroll home. Extra activities in the area include a park with splash pad & tennis courts, fine dining at Cork & Coast, Little Bowl Bowling Alley, Maitland Valley Grotto, & the historic jail. For added peace of mind, a hospital is conveniently located just moments away, ensuring that quality healthcare is always within reach. When you're in the mood for even more shopping, dining, or entertainment, downtown is a stone’s throw away. This has been a well-loved home & it can be yours, too. Don't miss your chance to experience the perfect blend of comfort, convenience, & community. Schedule your showing today. (id:47351)
5683 First Line
Erin, Ontario
A stunning 10-acre property boasts a picturesque setting, complete with a long winding driveway that guides you to a two-story detached home with a spacious porch. Inside, a grand two-story foyer welcomes you, leading to a sizable family kitchen equipped with a central island, ample cabinet space, a gas countertop stove, and a breakfast bar. The kitchen also features a built-in oven and a cozy breakfast area with access to the yard. A formal dining room with a bay window and French doors opening to the living room provides serene views of the front yard. For added convenience, there's direct access to the large three-car garage through the mudroom/laundry room, and a main floor bedroom that can easily serve as an office if needed. The property features a separate apartment above the garage with side or garage access with two bedrooms, two bathrooms, an updated kitchen, and a spacious family room leading to a large balcony with stunning country views. It presents an excellent income opportunity or serves as a comfortable in-law suite, offering ample space and breathtaking rural scenery. Located in rural Erin this property provides a peaceful escape from city life, perfect for those seeking a slower pace and connection with nature while being a short drive to Hilsburgh. (id:47351)
3113 Cornell Common Common
Oakville, Ontario
Nestled in the heart of North Oakville's Prestigious Joshua Meadows, this stunning 3 story corner unit is a true gem. Boasting 3 bedrooms, 3 bathrooms, and an abundance of natural light pouring in through the large windows throughout. The main floor welcomes you with a large foyer, leading to a thoughtfully designed layout that boasts multiple closets for storage, and an inside entry from the garage for convenience. The second floor offers a chef's kitchen, featuring granite countertops, double door refrigerator along with 2 pull out freezer compartments. The South- facing balcony provides a perfect spot for your morning coffee or evening glass of wine, while the primary suite is a luxurious escape with a large walk-in closet and a 4 piece ensuite, complete with a new glass shower and quartz vanity top. 2 additional large bedrooms and another 4 piece main bath with new a glass shower offer comfort and style. This home is further enhanced with new light fixtures, pot lights and California shutters. The entire home was professionally painted in March, adding a fresh and modern touch. Walking distance to all amenities, parks, schools, trails. With major highways, hospital and more just minutes away, this is an opportunity not to be missed. Experience the best of urban living a fabulous suburban setting!! (id:47351)
384 Claremont Crescent
Oakville, Ontario
384 Claremont Crescent is elegant, refined, and welcoming – the perfect place to call home. Completely renovated from top to bottom, this home showcases the best of today’s luxury finishes. Ideally located on a quiet, tree lined crescent in SE Oakville, close to top schools, parks, trails and more! No detail of this home was overlooked. Featuring hardwood flooring by Antique Hardwood Flooring, cabinetry by Braam’s Custom Cabinetry, all bathroom fixtures by Ginger’s and tile flooring by Ciot, quality is at the forefront. The functional floor plan compliments an abundance of windows and French doors creating a bright sun-filled interior. The formal dining room is an excellent place to host gatherings and features elegant panelling as well as French door access to an outside dining area. This thoughtfully designed space connects seamlessly to the bright kitchen with top-of-the-line appliances. At the center of this space is an oversized island with a quartz waterfall countertop with barstool seating for four. The kitchen is open to the family room which features a cathedral ceiling and an oversized gas fireplace. You will be drawn outside to the outdoor patio by the 4 sets of French doors. Also on this level is the laundry, powder room with custom quartz floating vanity, and inside access to the 2-car garage. The second level of the home features a large primary suite with an oversized walk-in closet, and ensuite with a freestanding soaker tub, large shower, and double vanity with polished nickel fixtures. The 2 additional bedrooms both have ample storage and access to the oversized main washroom. The lower level feels bright and welcoming with 9-ft ceilings, wall-to-wall high-quality broadloom, and a gas fireplace. This level includes a recreation room, powder room and additional bedroom/ office space with a large, walk-in closet.The lovely backyard has been designed by landscape architect Christopher Campbell. This is the rare, turnkey home you have been waiting for! (id:47351)
80 9th Street Unit# 502
Owen Sound, Ontario
Are you searching for luxury condo living? The Sydenham boasts luxury, water views and city living! Nestled on the Sydenham River and Georgian Bay in downtown Owen Sound, this condo has incredible views and allows residents a wonderful balance of city and nature. The amenities of the building include a rooftop terrace overlooking Georgian Bay, a full media room, exercise room, kayak and canoe storage with access from a private dock (completion Summer'24) with proximity to everything you need in Downtown Owen Sound. This building is in great walking distance of the market, the library and local shopping. This true gem is complete with its own private elevator - directly into your home! Generously sized suite with ample room of 1488 sqft PLUS a 400 sqft balcony! A perfect place to watch the stunning sunsets, and the city canopy. The kitchen is designed with entertaining and functionality in mind. Gorgeous white cabinetry, quartz countertops, high end appliances, and an island. This suite offers 2 bedrooms + an office! The primary bedroom has its on luxurious ensuite & walk in closet. The light that beams through the windows is glorious at all times of day! The living room has a cozy gas fireplace to snuggle up in front of. Laundry room in your own suite! Gas BBQ outlet on balcony! Central Air! The west facing, river view balcony is a perfect place to entertain friends or sip your morning coffee. This condo has not only 1 heated parking spot - but 2! Condo fees include gas & water! You can stop your search, and begin calling this place Home. (id:47351)
10 Wedgewood Drive
Brantford, Ontario
Welcome to the highly sought after Cedarland area in Brantford’s North end, you have to check this out! First time for sale, this mature lot is tucked off on a quiet street but close to schools and parks. This handsome back split home has lots to offer: large bay window with lots of natural light, 4 bedrooms, 2 full baths, separate side entrance for possible second unit. Amazing spot to entertain friends and spend quality time with your growing family! Fully fenced yard with multiple decks and mature trees. Lower level features a family room for your sports enthusiast! , large laundry room, great space offering more potential. Bonus attached oversize Garage. Discover the perfect blend of space and functionality. Great location, a great neighbourhood to raise your family. Close to schools, shopping, and easy highway access. Come and see this great property asap! Don't miss out on this opportunity to call 10 Wedgewood your new home! (id:47351)
