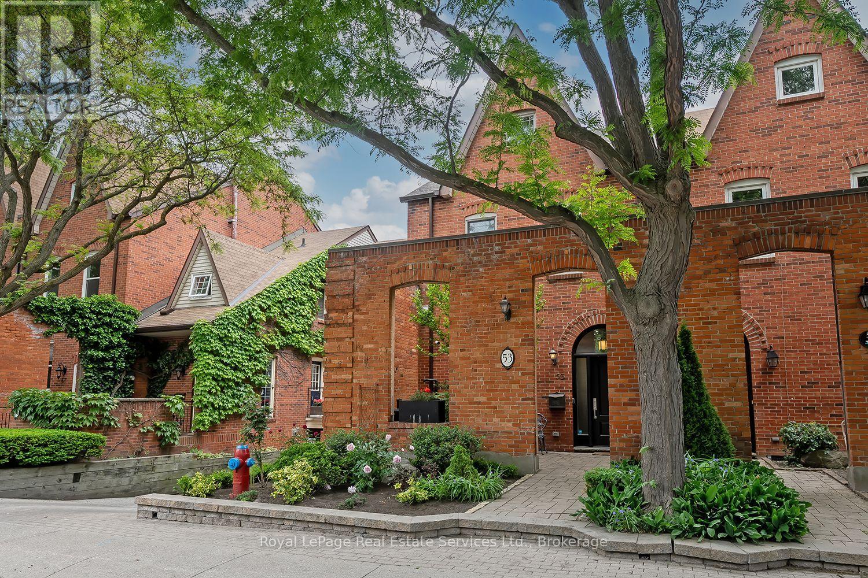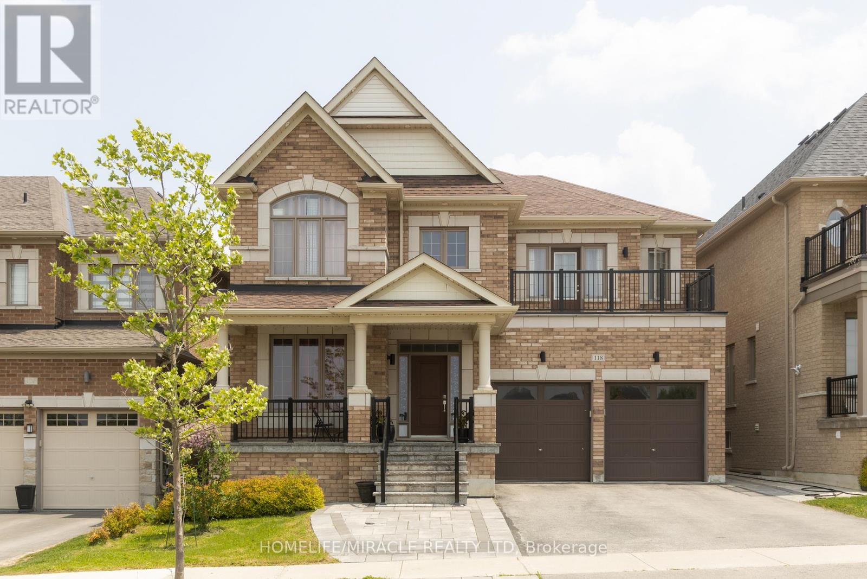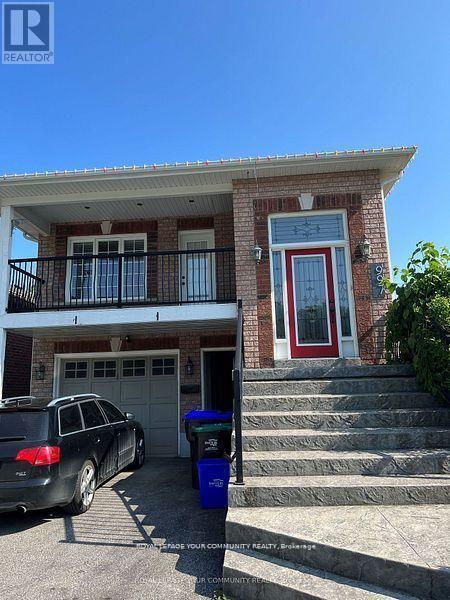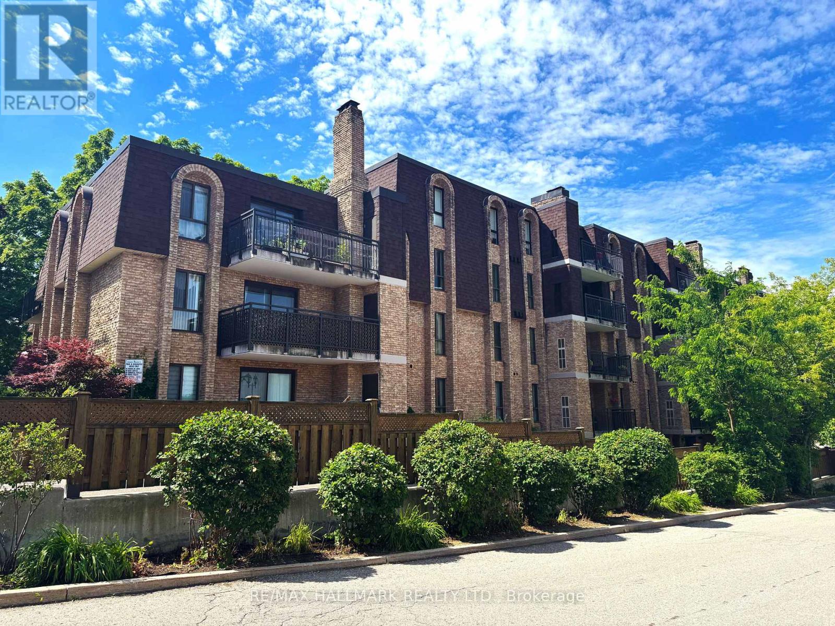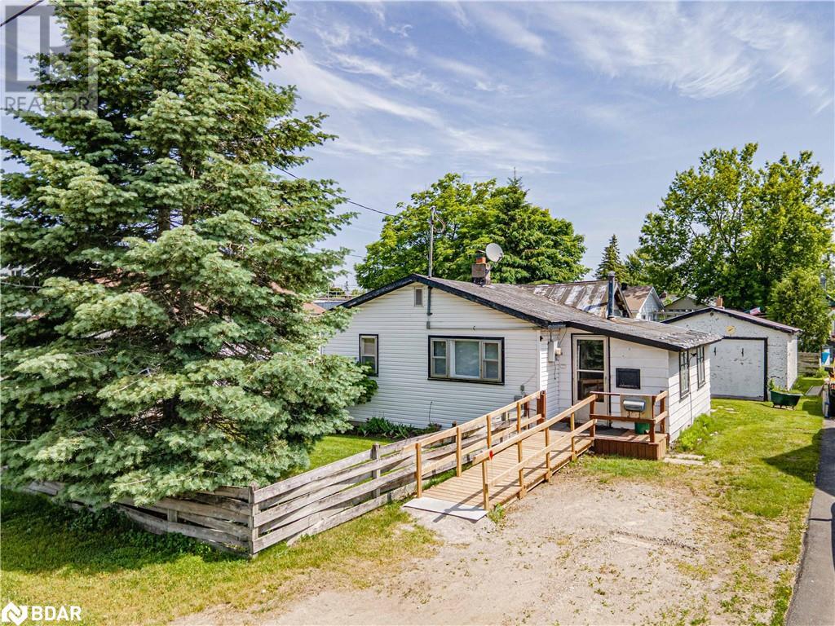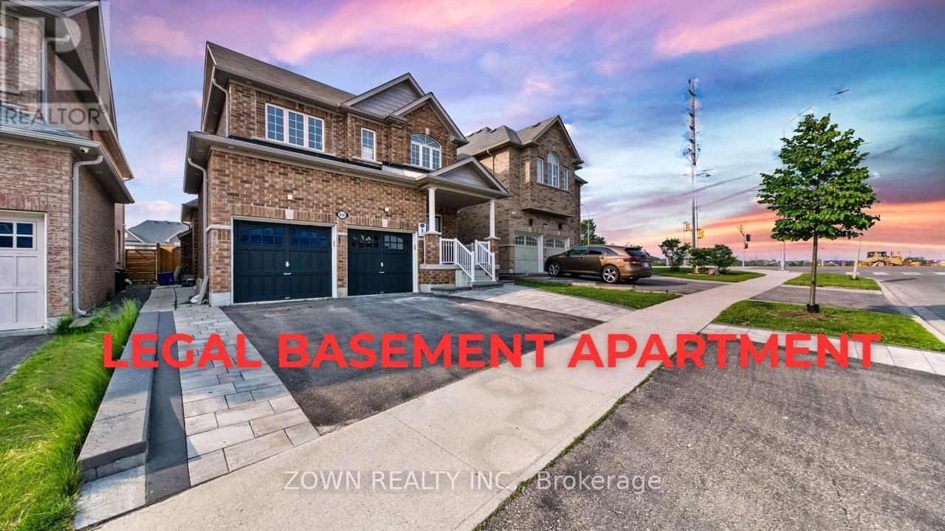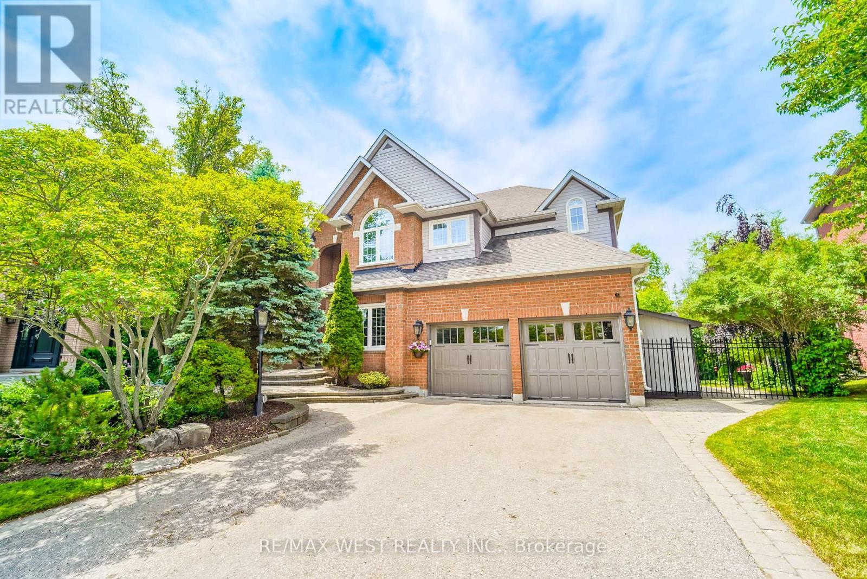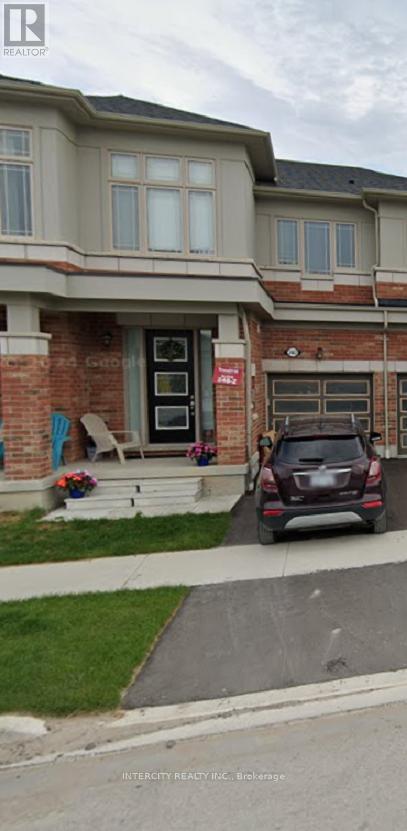23 Prince Street
St. Catharines, Ontario
Welcome to 23 Prince Street, where charm meets modern farmhouse style in a bright, beautifully updated home! Ideal for first-time buyers, families, professionals, or downsizers, this move-in-ready gem features an open-concept kitchen and living space with quartz counters, white cabinetry, and stylish lighting, all filled with natural light. Enjoy a separate dining room with bay window, two full 4-piece baths (one on each floor), and three sunlit bedrooms upstairs. The large mudroom/laundry leads to a tree-lined backyard, perfect for relaxing or entertaining.Recent upgrades include a concrete driveway (2022), vinyl siding (2024), updated lighting (20212024), and more. Tucked at the end of a quiet cul-de-sac, siding onto Connaught Public School, this home is just steps from scenic trails, parks, schools, shopping, and easy highway access. 23 Prince Street: full of character, comfort, and convenience. Come see it today! (id:47351)
53 Forsythe Street
Oakville, Ontario
Exceptional Renovated townhome with spectacular unobstructed views of Lake Ontario and Oakville Harbour. One Of The Widest Units In Tannery Row Sleek, Elegant, Open Concept Residence. Gorgeous open concept Kitchen with 9' Island Featuring Quartz Countertops, Led Lighting & Top Of The Line Appliances. Living Room features Gas fireplace and built-ins and oversized Kolbe sliding doors opening onto large terrace. Wide Plank Oak Hardwood flooring. 2nd Floor Primary suite with luxury ensuite with separate shower and soaker tub, dual sinks and heated flooring. Primary walk-out to private balcony. 2nd floor Dem/Family Room. 3rd floor with 2 Guest Bedrooms, one with balcony and a Guest Bathroom. Lower level finished workroom and double garage. Two additional parking spots at the rear. Offering a fabulous lifestyle steps to the lake, Oakville Club and Downtown Oakville. (id:47351)
22221 Gibson Road
Strathroy-Caradoc, Ontario
LOCATION, LOCATION! This handyman special is located just outside of Mt. Brydges & Delware on a beautiful 1.67 acre lot with great privacy and walking trails thru the bush. The home has plenty of space and with a little imagination and work you could make it your own. The home currently only has one bedroom but the upper level has two large adjoining rooms that could be re-configured to allow for more bedrooms and could share the 3 piece bathroom up there. As a bonus there is also a large deck off of the rooms on the second level that over looks the back of the property. On the main level you will find a large living room with a gas fireplace, hardwood floors and a sunroom. The kitchen has plenty of cupboards and lots of counterspace with appliances included and is adjoined by a spacious dining area. The main level also has a 3 piece washroom, a laundry room and another large room that was used as a hair salon which could make a great family room, office, workout room or whatever your imagination can think of for that room. Outside you will enjoy the inground pool which is currently being opened and the large deck surrounding it. You can also enjoy nature on the walking trails thru the bush at the back of the property. Complete with a large double car garage, a workshop for storage or hobbiests and a great location with easy access to the 402, the towns of Mt. Brydges and Delaware and a short drive to London this property could be just right for you! Pictures of the pool will be added once it is open and ready. (id:47351)
Lot 26 Briscoe Crescent
Strathroy Caradoc, Ontario
Lot 26 Briscoe Crescent Coming Summer 2025. Discover your dream home with this stunning, to-be-built, two-storey masterpiece by Heritage Homes. This brand-new 3-bedroom home promises modern elegance, thoughtful design, and superior craftsmanship. Step into a space where every detail has been meticulously curated. The open-concept main floor features sleek finishes and an inviting layout perfect for family living and entertaining. The second floor offers three generously sized bedrooms, including a luxurious primary suite with a walk-in closet and en-suite bath.With contemporary styling and timeless quality, this home is perfect for those seeking a blend of comfort and sophistication. Anticipated completion is set for summer 2025 your new chapter awaits! (id:47351)
842985 Road 84 Road
Zorra, Ontario
Spacious family home & property with granny suite or bed & breakfast possibilities for extra income if desired. This Georgian Style house was built in 1856 by Thomas Harvey Pearson, one of the original pioneer settlers in Kintore. Two families have owned the home over the years once serving as a local nursing home and later enjoyed as an enchanting B&B. Your family could be the third to own this legacy estate. Situated on 1.118 acres in the heart of Kintore steps from A.J. Baker P.S., Kintore United Church & village stores. There is no better place to raise a family. Enjoy all the benefits of quaint village living while being central to London, Woodstock, Stratford. and St. Marys. The heart of the home must be the bright, spacious country style kitchen with walk-in pantry. Two spacious bedrooms with double closets are located on the main level. The main bath, with jacuzzi tub, is located adjacent to the kitchen. At the front of the home is the large living room with free-standing fireplace & attached sunroom with insulated floor. The laundry/utility room with walk-in shower completes the main level. The 2nd level, with private entrance, could easily accommodate a second family or tenant. This level includes 2 large bedrooms (possibility of a 3rd), kitchenette, 3pc bath, living room area & tons of storage space. This property offers room to breath best described as a park like setting. A John Deere riding lawn mower is included to help maintain this spectacular property. The barn at the rear of the property measures 824 sq ft on the ground level & 814 sq ft on the second floor. What a terrific space to store your toys or run a small business in. Updates include: 5 new windows (2 living rm /2 bedroom /1 laundry) 1994; 4 new windows upstairs 1995; new drilled 110 ft well 2004; 200amp electrical update 2004; dishwasher 2012; Maytag fridge 2017; GE glass top stove 2019; new furnace 2024; Maytag washer 2022; new cupola on barn 2020; new garden shed on back patio 2021. (id:47351)
420 - 2075 King Road
King, Ontario
Welcome to Suite 420 at King Terraces a beautifully designed 1-bedroom + den, 1-bathroom residence offering 612 sq. ft. of stylish, sun-filled living space with a bright west-facing exposure. Bathed in natural light, this suite showcases 9-foot ceilings, premium vinyl flooring, and a spacious open-concept layout that flows effortlessly from the modern kitchen to the living area. The kitchen features integrated appliances, designer finishes, and a sleek stone countertop perfect for both everyday living and entertaining. The generous primary bedroom provides a comfortable, quiet escape, while the versatile den is ideal for a home office, guest space, or personal retreat. A beautifully appointed spa-inspired bathroom adds a touch of luxury to your daily routine. Enjoy vibrant sunsets and golden-hour views from your sun-drenched living space. Included in the lease: parking, storage locker, and high-speed internet adding both value and convenience .Residents of King Terraces enjoy access to 5-star amenities, including a state-of-the-art fitness center, rooftop terrace, outdoor pool, elegant party lounge, and 24-hour concierge service all designed for upscale, effortless living. Ideally located near shopping, dining, parks, and transit, Suite 420 delivers comfort, convenience, and a refined lifestyle in one exceptional package. (id:47351)
118 Frank Kelly Drive
East Gwillimbury, Ontario
Stunning contemporary 2-storey single detached home (built in 2020), offering 3,658 sq. ft. of luxurious living space on a premium 45.11' x 100.07' lot-just 0-5 years old! Thoughtfully designed for modern family living, the second floor features 4 spacious bedrooms, including a beautiful primary suite with a 5-piece ensuite and his & hers closets. Another ensuite bedroom includes a 3-piece bath and private walk-out balcony, while two additional bedrooms share a well-appointed bathroom. The versatile loft can easily be converted into a 5th bedroom. The main floor boasts an elegant den, a cozy living room with a gas fireplace, and an upgraded builder's kitchen with extended cabinetry perfect for everyday living and entertaining. Professionally finished interlocking stonework surrounds the front, back, and sides of the home, framed by a sleek vinyl fence and exterior potlights that enhance the contemporary design. Backing onto a serene park, this home offers peaceful views and outdoor enjoyment. A truly exceptional, nearly-new property with premium upgrades and an unbeatable setting a must-see! (id:47351)
997 Leslie (Bsmt) Drive
Innisfil, Ontario
*** BACKYARD INCLUDED *** GROUND LEVEL SUITE *** Welcome to Beautiful Alcona. Steps Away From Lake Simcoe Beautiful Walk-Out Apartment With 2nd Separate Entrance. Vinyl Flooring In Kitchen. High Ceilings With Lots of Above Ground Windows To Allow Lots of Natural Light. Doesn't Feel Like A Typical Lower Level Apartment. 1 Parking Space With Concrete Patio in backyard overlooking the ravine. Minutes away from Barrie South Station & Friday Harbour. Great Family Community! (id:47351)
402 - 15390 Yonge Street
Aurora, Ontario
Step into modern comfort with this Charming 2-Bedroom, 2-Bathroom Suite, offering over 900 sq ft of open, airy living space! Situated in the desirable Aurora Village, this home is surrounded by parks, walking trails, community hubs, and is just steps away from the Vibrant Yonge Street. The south-facing, large windows and balcony, invite an abundance of natural light, filling the home with warmth and brightness throughout the day. The intelligent layout ensures maximum use of space, with both bedrooms offering ample room for relaxation and privacy. With easy access to local attractions and an ideal balance of style and practicality, filled with upgrades, this condo is perfect for those looking to enjoy the best of both convenience and contemporary living. Make this delightful retreat your own today! (id:47351)
30 Owls Foot Crescent
Aurora, Ontario
Rarely offered on Owls Foot Cres, this exceptional home is nestled on a quiet, family-friendly street in sought-after Aurora Highlands. Timeless elegance meets modern comfort, with a bright, sunlit kitchen and spacious family room offering sweeping views of award-winning Highland Gate Park. Step out to a renovated deck with an all-season awning, perfect for year-round BBQs. The sunny south-facing backyard sits high above parkland, offering a private vista to enjoy the pool and outdoors. Backing onto protected greenspace that will not be developed, this landscaped oasis is ideal for entertaining or quiet relaxation. Inside, large principal rooms balance warmth and sophistication. With over 3100 square feet above grade and over 4500 square feet of total living space including the finished basement. A sunken living room with built-ins and fireplace, formal dining, sun-filled office, and spacious mudroom with side entrance complete the main level. Upstairs offers 4 generous bedrooms, including a luxurious primary retreat with stunning park views. The finished lower level is a flexible space - perfect for teens, a gym, or a caregiver suite with its own bathroom. Beyond the backyard gate, explore the breathtaking 21-acre Highland Gate Park, complete with playgrounds, open green spaces, scenic walking trails, and tranquil wetlands - right at your doorstep. This home is also ideally located near top-rated public and private schools, including St. Andrews College and St. Annes School, prestigious golf courses, endless amenities, recreational facilities, convenient public transit including the GO Station, and major highways for easy commuting. This home, property and location truly have it all! (id:47351)
95 Princeton Gate
Vaughan, Ontario
Welcome to this beautifully upgraded and meticulously maintained 4+1 bedroom home with over 2400 Sq ft Above Grade and Over 3000 sq ft of living space that perfectly blends style, comfort, and functionality. Step into a grand foyer with an impressive 20-foot-high ceiling, filling the space with natural light and creating a bright, airy first impression. This home boasts vinyl flooring throughout the main and second floors, pot lights throughout, and an upgraded kitchen with built-in appliances. The flexible dining area can easily be used as a servery or secondary kitchen, while the spacious primary bedroom features a newly renovated ensuite (2025) . The maintenance-free backyard includes a two-level deck, gas lines for BBQ and fire pit, and a gazebo -perfect for outdoor dining, relaxation, or entertaining. A standout feature is the fully finished basement apartment with laminate flooring and a separate entrance from both the garage and the side of the home. It includes a one-bedroom suite with a full kitchen, living area, and a modern 3-piece bathroom, ideal for rental income or multi-generational living (Renovated 2.5 Yrs Ago) . 3 Side by Side Parking Spaces on Driveway. Located in a highly sought-after, family-friendly neighbourhood in Maple, this turnkey home is just steps from Holy Jubilee Catholic Elementary School and Princeton Gate Park. With excellent access to schools, parks, shopping, and public transit, it's a perfect choice for growing families. Whether you're seeking a move-in-ready home with luxurious upgrades or a property with investment potential, this home checks all the boxes. Don't miss your chance to own this exceptional home in one of Maples most desirable communities. *Central Vac & 2 Security Camera Rough-Ins Installed* Furnace 1 Yr Old* Roof 8yrs* (id:47351)
132 Dunedin Street
Orillia, Ontario
Earn sweat equity. Perfect for a handyman. Steps to hospital, park, resturants. Terrific starter for young ambitious couple. There is a garage but used as a shed. Property being sold as is condition. DO NOt walk out onto Deck> (id:47351)
4057 Cambrian Road
Washago, Ontario
55-ACRE HAVEN WITH A 3,018 SQ. FT. CUSTOM TIMBER FRAME HOME, SWIMMING POND, & MULTI-GENERATIONAL SUITE! Welcome to this breathtaking 55-acre retreat, less than 10 minutes from Washago, offering unmatched privacy and the adventure of nature at your doorstep. Explore your own hiking and ATV trails or relax by a custom-designed swimming pond, complete with a wading area, deep end, waterfall, and natural granite borders. Built in 2019, this 3,018 sq. ft. custom timber-frame home combines rustic elegance with modern self-sufficiency. Inside, soaring 21 ft. cathedral ceilings and a custom-milled staircase crafted from on-site lumber showcase the home's luxurious craftsmanship. The ICF foundation provides impressive durability and efficiency, while the attached 24x24 ft. garage boasts in-floor radiant heat, 11'11 ceilings, and oversized doors. Perfect for multi-generational living, the loft offers a fully equipped kitchen, a private deck, and a separate entry through the garage. The partially finished basement, accessible by its own entrance, is ready for your vision with framing for two additional rooms, a rec room, and a bathroom rough-in. Stay connected with high-speed fibre internet, Cat5 hardwiring in most rooms, and wall speakers throughout the home. Practical features include a secure gated entry, an ERV/HRV system, an owned water heater, and a water treatment system with UV and iron/mineral filters. The loft area features an independent HVAC system, radiant heat lines, and a Mitsubishi heat pump with added A/C and air handler for efficient cooling. In the main home, a state-of-the-art Froling wood boiler delivers in-floor radiant heat, complemented by propane-forced air heating, with a water heater and furnace prepped for future connection to the boiler system. With a 200-amp service in the home, a 100-amp service in the garage, and thoughtful details throughout, this remarkable property offers both luxury and adventure! (id:47351)
81 Dufferin Street
Orillia, Ontario
Wording attention, handyman, renovators’ excellent opportunity to turn this property into a duplex. Parking for multiple cars with a large oversize single car garage. The main floor is 970 Sqft, has some original hardwood strip flooring, two bedrooms in basement with a small existing kitchenette. Newer furnace and steel roof. Excellent potential home does need renovations, but good structure great location close to downtown shopping hospital in Marina. (id:47351)
913 - 300 Alton Towers Circle
Toronto, Ontario
Luxurious Corner Condo in Prime Location! Welcome to this bright and spacious corner unit offering an ideal blend of comfort and convenience. Featuring two generously sized split bedrooms, a versatile solarium, and laminate flooring throughout. This home is perfect for modern living. Enjoy an abundance of natural light and breathtaking, unobstructed views overlooking the park. With two full bathrooms, a tandem parking spot that fits two vehicles (P89), and a convenient locker for extra storage, this unit has it all. Maintenance fee includes utilities, cable, and home phone services. Steps from top-rated schools, parks, TTC transit, plazas, restaurants, and more. Everything you need is right at your doorstep. (id:47351)
404 - 20 Orchid Place Drive
Toronto, Ontario
Welcome home to this bright 2-bed condo built by Daniels. Nestled in the heart of Scarborough's vibrant core, this modern chic residence is bathed in natural light, featuring an open-concept design that seamlessly merges the kitchen and living room, extending to a private balcony with breathtaking, unobstructed views. Beyond its stylish interior, the condo offers a suite of luxurious amenities, including a private gym for staying active, a well-appointed party room for hosting gatherings, and visitor parking for your guests' convenience. Additionally, benefit from a community garden where you can grow your own seasonal vegetables. Centrally located, enjoy the convenience of nearby grocery stores, places of worship, and swift access to Highway 401 and TTC transit, ensuring your daily commuting needs are effortlessly met. Designed for professionals or empty nesters, this residence provides a serene escape amidst the city's vibrant energy. (id:47351)
956 Greenhill Avenue
Oshawa, Ontario
Beautiful Detached Home with Double Car Garage and LEGAL 2-Bedroom Basement Apartment with Separate Entrance! This Modern 2nd Dwelling Unit Offers Excellent Rental Income Potential. Thoughtfully Designed for Comfortable Living, the Main Floor Features an Open-Concept Layout with a Stylish Kitchen Equipped with Stainless Steel Appliances, Sleek Countertops, and Ample Cabinet Space. Large Windows Fill the Home with Natural Light, Creating a Warm and Inviting Atmosphere. Perfect for Families or Investors! Ideally Located Near Durham College and Just Steps to Public Transit A Rare Opportunity to Own a Versatile and Spacious Property! (id:47351)
22 Parnell Crescent
Whitby, Ontario
Welcome to 22 Parnell Crescent, a beautifully maintained all-brick raised bungalow built by Tormina, located in the sought-after Pringle Creek neighbourhood of Whitby. This lease offers the upper level only, featuring 2 spacious bedrooms and 1 full bathroom. The sun-filled great room boasts vaulted ceilings, hardwood floors, and large windows adorned with California shutters. The open-concept kitchen and breakfast area provide direct access to a walkout deck overlooking a fully fenced backyard with stamped concrete and a large shed equipped with hydro. The primary bedroom includes a walk-in closet and semi-ensuite, while the second bedroom is generously sized. Situated just a 6-minute walk to the prestigious Fallingbrook Public School, and close to parks, trails, shopping, and transit, this home combines comfort, functionality, and a prime location. (id:47351)
113 Sandcherry Court
Pickering, Ontario
Step Into Rouge Park's Most Desirable Lot. Pie-Shaped Ravine Lot With Walk-Out Basement. The Dream Opportunity Of A Lifetime. One Of The Largest Lots On The Street. 3600 Sqft Above Grade Of Well-Designed Home. Waiting For A New Family To Move-In And Enjoy The Inground Pool & Hot Tub(2020). Think Of The Parties And Family Gatherings With This Serene Backyard Surrounded By Ravine. Main Floor Has Office And Large Principal Rooms. Large Family Sized Kitchen With B/I Appliances, Granite Counters & Breakfast Area. 4 Large Bedrooms On 2nd Floor, Primary Suite With W/I Closet And 5pc Ensuite. Finished Bsmt With W/O To Pool Area, 3 Pc Bath, Games Room & Gym. Wine Cellar Ready For Your Collection Of Fine Wines. Lots Of Storage Space. Trex Deck Built To Last. Vinyl Windows. Glen Rouge Campground, Easy Access To 401/407, Pickering Casino, Fast Developing City With So Many New Job Opportunities And Great Schools. Pool Heater ('22) Pool Pump ('25) (id:47351)
Ph86 - 1 Greystone Walk Drive
Toronto, Ontario
Luxurious living spacious 2+1 Bedroom, 2 Bathroom with Ensuite Laundry & Solarium (can be use 3rd Bdrm) Condo For rent. Bathed in natural sunlight, this extensively updated unit features a modern kitchen with stainless steel appliances. Enjoy all-inclusive living, with no added utility bills. Situated in one of the complex's most desirable buildings, you'll have access to exceptional amenities, including 24 hour security, state-of-the-art recreation facilities with indoor and outdoor pools, a fully-equipped gym, and a party room. Perfectly located just steps from shops, schools, and transit, Rental Guest Suites, Lots Of Visitor Parking, Etc. this condo offers both convenience and a vibrant lifestyle. (id:47351)
2463 Hibiscus Drive
Pickering, Ontario
Located In New Seaton Community, Close To Highway's (401& 407), Shopping, Restaurants, Open Concept, Modern Style, Beautiful Home Perfect For Families Or Working Couples. (id:47351)
3 - 1965 Altona Road
Pickering, Ontario
Welcome to your next home in the prestigious Highbush neighborhood of Pickering! This beautifully maintained freehold townhome offers a perfect blend of comfort, functionality, and style ideal for young families or professionals seeking a serene yet connected life style. Step into a bright, spacious layout boasting 3 generous bedrooms and a rare double car garage. The main floor features a sun-filled family room with convenient powder room, and gorgeous hardwood stairs that lead to an open-concept living and dining area filled with modern pot lights and natural light loaded with another powder room. The chef-inspired kitchen is a true highlight complete with extended-height cabinetry, ample pantry space, and sleek finishes, perfect for both daily living and entertaining. Enjoy summer evenings and weekend BBQs on the oversized balcony with stunning views of the protected Altona Forest. Situated on a quiet cul-de-sac with plenty of visitor parking, this home is just steps to public transit and minutes to the GO station, Hwy 401 & 407 offering ultimate convenience for commuters. Upstairs, the spacious primary suite includes a walk-in closet with built-in organizers, French doors overlooking lush greenspace, and a luxurious 5-piece ensuite featuring a 6-jet Jacuzzi tub for a spa-like experience. The upper-level laundry room adds to the everyday ease of living. The finished basement is perfect as a rec room, playroom, or home gym offering ample storage and extra functionality. Don't miss this exceptional opportunity to live in one of Pickerings most desirable family-oriented communities where nature, comfort, and convenience come together! (id:47351)
2904 Grindstone Crescent
Pickering, Ontario
First Time Home Buyers or Growing Families Looking For A Turnkey Freehold Townhouse? Welcome To 2904 Grindstone Cres, A Stunning Brand-New, Never-Lived-In 2-Storey Townhouse In The Serene Rural Pickering Community Of Durham Region. Crafted By Aspen Ridge Homes - This Move-In-Ready Gem Features 3 Spacious Bedrooms, 3 Modern Bathrooms, And 1,600 Sq.Ft. Of Above-Ground Living Space. With An Upgraded Master Bedroom Shower For A Touch Of Luxury. Enjoy The Convenience Of 1 Garage Parking Spot And 1 Driveway Spot, Plus A Bright, Open Layout That Invites Natural Light, All Nestled In A Peaceful Setting With Easy Access To Local Parks, Whitevale & Pickering Golf Club, Seaton Hiking Trails, And The Peaceful Pickering Community You Have To Come Check It Out! (id:47351)
909 - 8 Telegram Mews
Toronto, Ontario
Spacious unit in popular neighbourhood. Very rare, very large suite in Downtown Toronto. Functional layout. Large Den can be used as 3rd Br! TTC, Rogers Centre, CN Tower, Sobeys, Restaurants, Parks, Waterfront all just steps away. Well managed building with amazing amenities; rooftop pool, sun deck, hot tub, landscaped courtyard with cabanas. Resort style living in the heart of the City! Parking included! Perfect location, walk to park, lake, Sobeys, restaurants, community center, sporting events, converts & more. Short walk to the Well! Easy access to TTC, HWY's . Live, work and explore all the cultures & vibrant T.O (id:47351)

