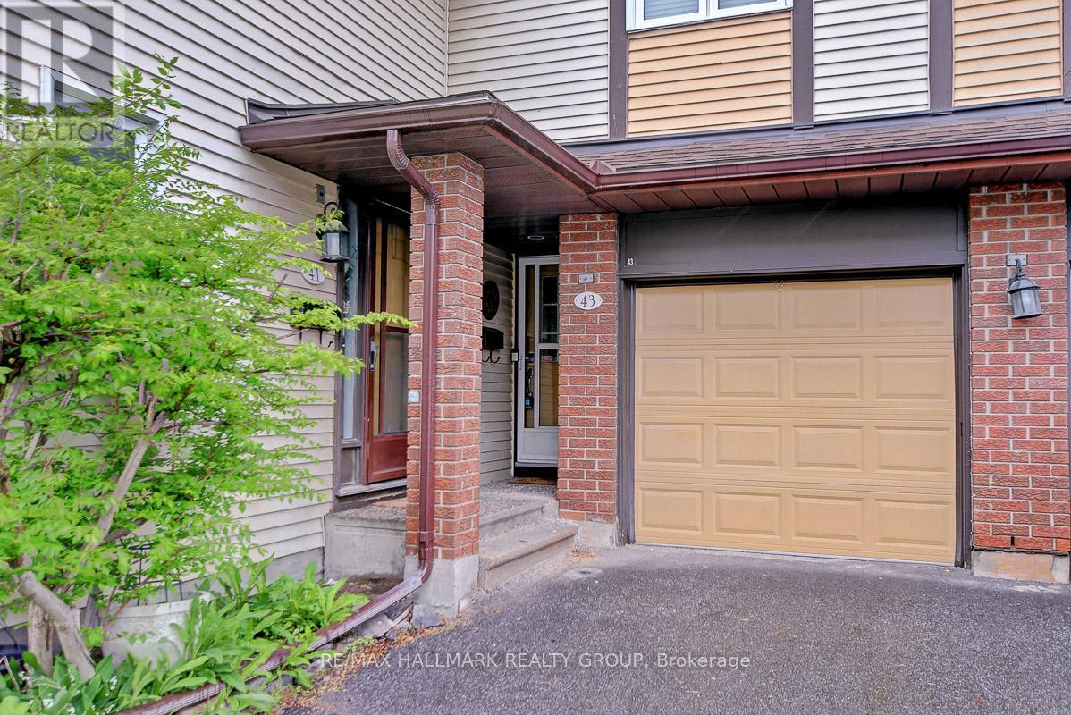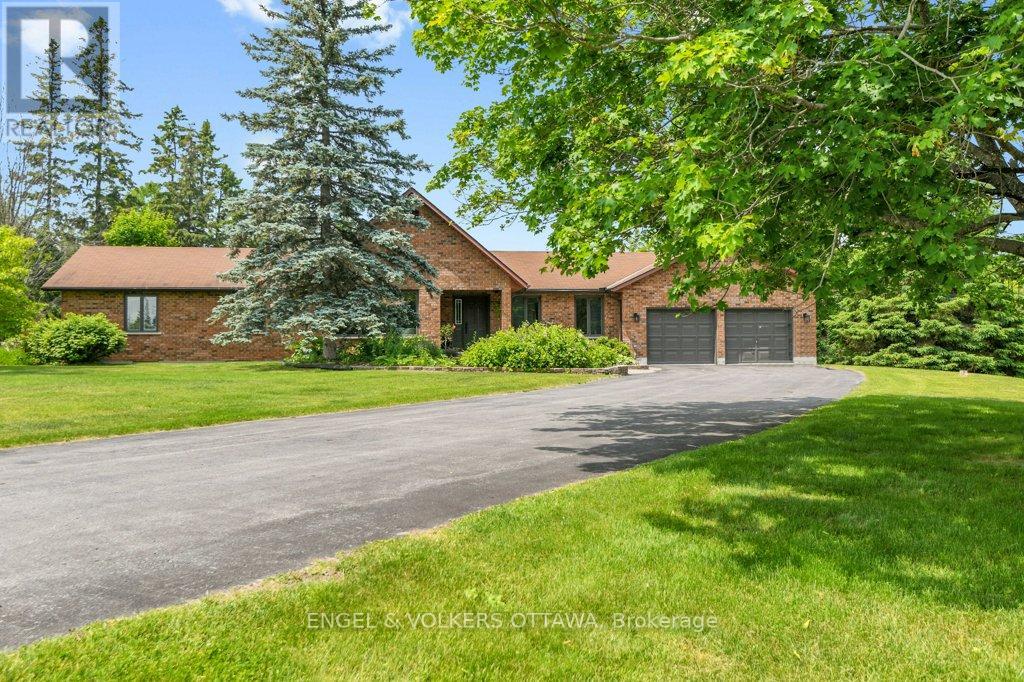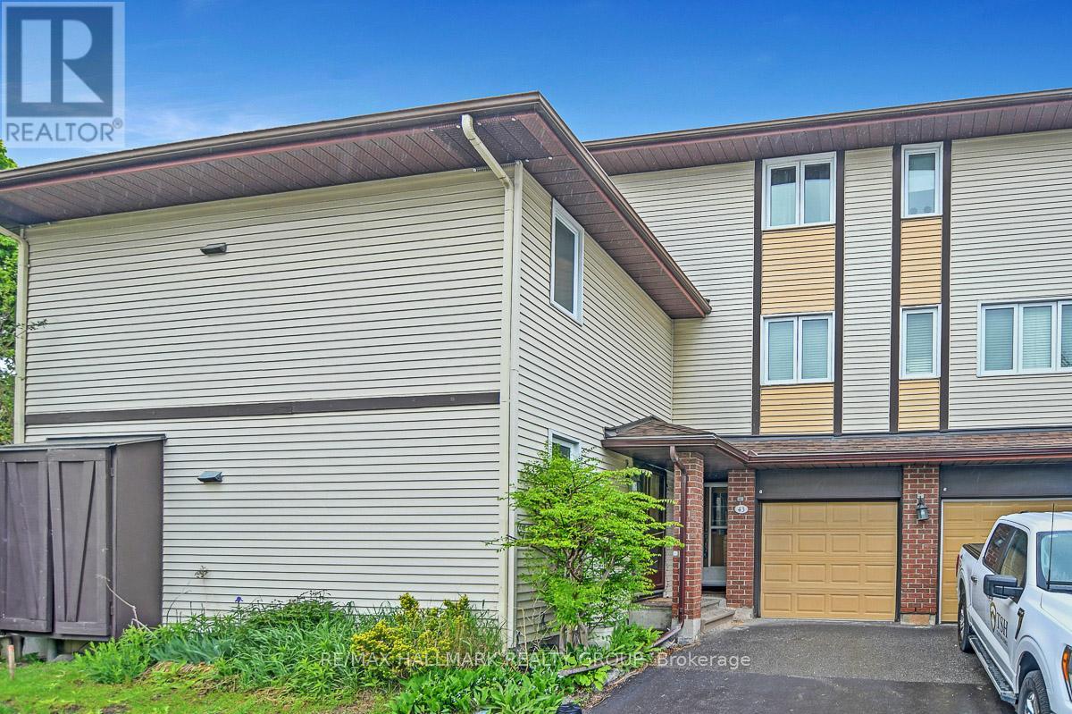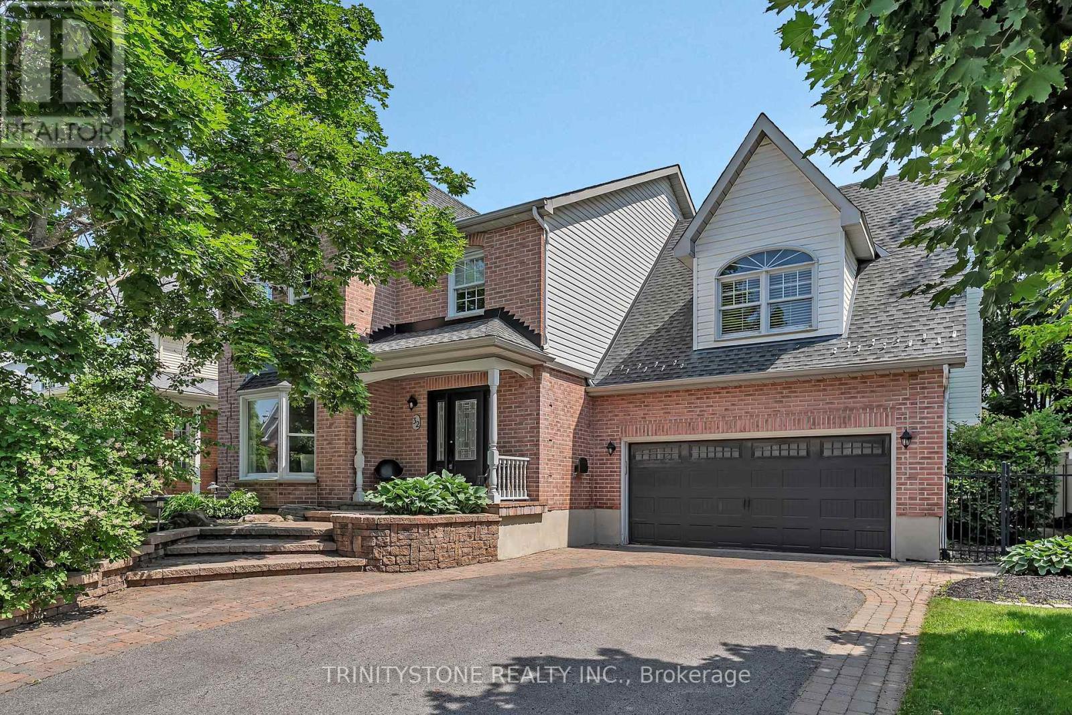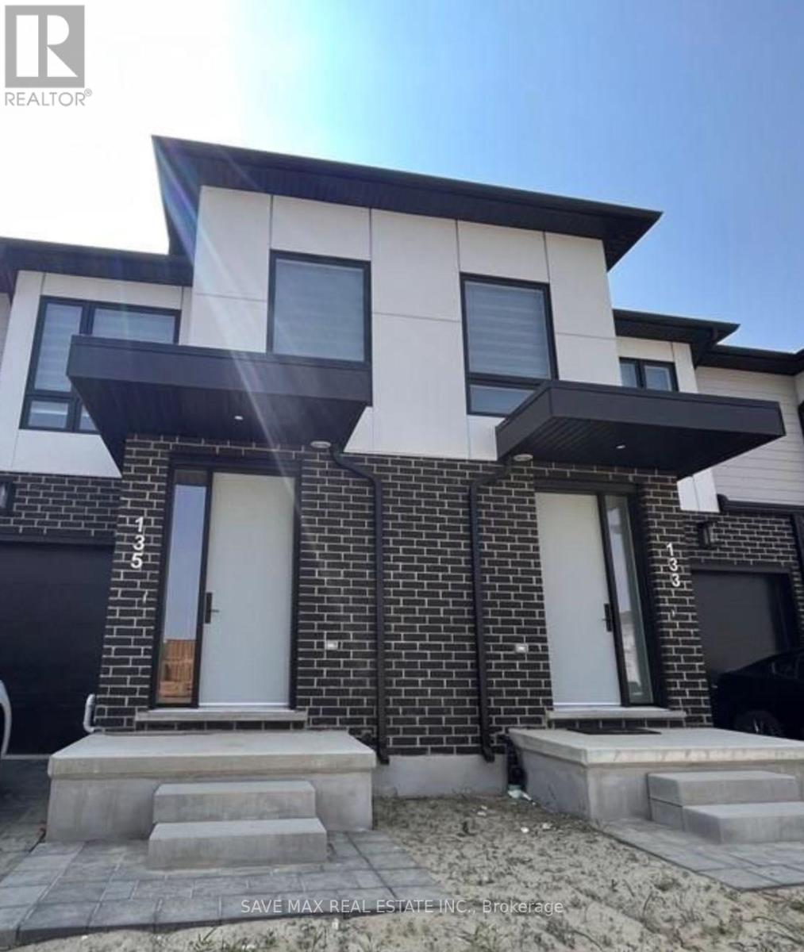544 Savannah Court
Kingston, Ontario
Welcome to this stunning 4-bedroom, 3-bathroom Tamarack home, perfectly located in a highly sought-after neighbourhood near Costco, Highway 401, and many parks and amenities. Only 8 years old and meticulously maintained, this home is ideal for family living! The main floor features gleaming hardwood flooring and an open-concept layout that flows seamlessly from the living area with a cozy fireplace into a dining room with a stylish kitchen with an oversized granite countertop, under-cabinet lighting, and ample space for cooking and entertaining. Upstairs, you will find four generously sized bedrooms and an easily accessible laundry room. The show-stopping primary suite is magazine-worthy, with ample closet space and a luxurious ensuite bath with a soaker tub. Downstairs, you'll find a fully finished basement rec room perfect fora home office, gym, or playroom. Backing onto peaceful green space and within walking distance to Bert Meunier Park and Halifax Park, this home offers the perfect balance of comfort, style, and convenience. A gorgeous home, ready for your family to move in and enjoy! (id:47351)
123 Dorchester Drive
Grimsby, Ontario
SPACIOUS, ALL-BRICK BUNGALOW … 123 Dorchester Drive delivers the rare blend of R-2000 construction quality, timeless, landscaped curb appeal & resort-style outdoor living – all just minutes from West Lincoln Memorial Hospital, downtown Grimsby, YMCA, top-rated schools & QEW access. A professionally patterned brick drive invites you to the 1½-car garage (raised floor + inside entry) & covered front porch. Inside, 9-ft ceilings, transom-topped windows, pot-lighting & Hunter Douglas honeycomb blinds create a bright, energy-efficient, 1,949 sq ft main level. Enhancing the open layout is a DOUBLE-SIDED GAS FIREPLACE warming both the formal living room & sun-filled family room. Home chefs will love the eat-in kitchen: upgraded cabinetry w/smart storage, built-in breakfast table, seamless CORIAN counters & double sinks + a hide-away downdraft vent over the stove. HARDWOOD flows through the kitchen, dining room, both living areas & hallway, while main-floor laundry adds day-to-day ease. At the rear, a bright slate-floored SOLARIUM boasts partial radiant heat and an 8-ft square pyramid glass roof SKYLIGHT - your ALL-SEASON RETREAT! Garden doors extend the living space out to a spacious deck w/railing, leading to a fully fenced, professionally landscaped yard framed by mature trees, an 8-ft privacy fence across the back, programmable watering system & charming, hidden wood gazebo. The generous PRIMARY SUITE includes a ceiling fan, W/I closet & 4-pc ensuite, while an inviting second bedroom & upgraded 3-pc bath complete the level. Below, 8-ft basement ceilings & open space awaits your future recreation or guest-suite vision. Mechanical peace of mind rounds out the package: roof 2013; high-efficiency furnace & A/C 2010; owned HWT 2010; PLUS a state-of-the-art SECURITY SYSTEM! Craftsmanship, energy efficiency, and a backyard oasis, just moments from every Grimsby convenience. Virtual staging used to enhance images. CLICK ON MULTIMEDIA for virtual tour, drone photos & more. (id:47351)
90 Bloom Crescent
Stoney Creek, Ontario
Welcome to your next home on the beautiful Stoney Creek Mountain! This stylish, open-concept gem is nestled in a peaceful and family-friendly community. Thoughtfully maintained, the home features spacious bedrooms, including a primary suite with a private ensuite and a generous walk-in closet—your perfect retreat after a long day. The custom kitchen is a standout, complete with stainless steel appliances, upgraded cabinetry, a breakfast bar, and a bright dining area that opens directly to the backyard—ideal for hosting, relaxing, or enjoying quiet mornings. With quick access to the LINC and Red Hill Expressways and close proximity to public transit, top-rated schools, scenic parks, shopping, and popular local restaurants, the location offers unmatched convenience and lifestyle. We’re looking for A+ tenants who will care for this home as their own. Tenants are responsible for all utilities and must carry tenant insurance. A minimum one-year lease is required. Don’t miss out on this exceptional rental opportunity—book your private showing today (id:47351)
1902 - 156 Enfield Place
Mississauga, Ontario
Live In Style At "The Tiara". A Luxurious Building In The Heart Of Mississauga. This Beautifully Maintained 2-Bedroom, 1-Bathroom Condo, Offering Nearly 900 Sq.Ft. Of Bright, Open-Concept Living Space In One Of Mississaugas Most Luxurious And Amenity-Rich Buildings. """ALL UTILITIES INCLUDED""" (Except Cable/Internet), Making Ownership Even More Effortless. This Sun-Filled Unit Features Floor-To-Ceiling Windows, A Private Balcony, And Gleaming Hardwood Floors Throughout Completely Carpet-Free For A Sleek, Modern Look. The Upgraded Kitchen Showcases Quartz Countertops, A Stylish Backsplash, And A High-End Stainless Steel Exhaust Fan. The Spacious Primary Bedroom Includes A Walk-In Closet, While The Full-Size In-Unit Laundry Room Adds Everyday Convenience. Enjoy World-Class Amenities: Indoor Pool, Gym, Sauna, Squash & Racquetball Courts, Tennis & Basketball Courts, Theatre, Billiards, Party Room, BBQ Area, Kids Playground, And More. Located Just Steps To Square One, Transit, Dining, And Minutes To Hwy 403, 401 & QEW, This Is A Rare Opportunity To Own A Premium Suite In A Prestigious, Well-Managed Building In The Heart Of Mississauga! (id:47351)
51 - 43 Haxby Private
Ottawa, Ontario
Enjoy this beautifully updated 3-bedroom, 2.5-bathroom home that effortlessly blends modern style with everyday comfort and convenience.The bright, spacious newly painted living room opens onto a private balcony with a tranquil view of mature trees perfect for sipping your morning coffee or relaxing after a long day. The kitchen has been modernized with elegant new countertops and includes plenty of room for a dining table and chairs, ideal for casual meals or entertaining.Thoughtfully renovated, the home features newer flooring in the primary bedroom, walk-in closet, and main hallway, along with newer carpeted stairs and an newly renovated powder room. All bathrooms are enhanced with sleek newer vanities, adding a fresh, contemporary touch throughout.Additional updates include a finished garage ceiling and walls. You'll also enjoy the convenience of a single-car garage with inside access, your own private driveway with space for a second vehicle, and visitor parking just steps from your door.Located in a highly desirable area just minutes from excellent schools, three parks, public transit, shopping centers, the Ottawa General Hospital, and the airport, this home offers an unbeatable blend of peaceful suburban living and easy access to city amenities.Whether you're a growing family or a professional seeking a well-connected, move-in-ready home, this one checks all the boxes. (id:47351)
1429 Creekway Private
Ottawa, Ontario
Welcome to this beautiful upper-end corner 2-bedroom, 3-bathroom unit located in the highly desirable Arcadia community in Kanata. Offering the perfect combination of modern design, comfort, and convenience, this home is ideal for professionals, couples, or small families. Just a short walk to Tanger Outlets, you'll enjoy easy access to an impressive range of shopping, dining, and entertainment options. Commuting is effortless with quick access to major highways, and everyday essentials are close by with stores like Walmart, Loblaws, Canadian Tire, and Staples all within a few minutes drive. Inside, you'll find 1,272 square feet of bright, thoughtfully designed living space. The open-concept layout is complemented by large windows that let in plenty of natural light, creating a warm and inviting atmosphere. Both generously sized bedrooms feature their own contemporary en-suite bathrooms, offering privacy and comfort. The upgraded kitchen is perfect for home chefs, featuring quartz countertops and modern stainless steel appliances. A convenient second-floor laundry area adds to the homes functionality. Parking is stress-free with one underground exclusive space and a row of secondary surfaced spaces for owners just outside the front door. Plus, the smart Ecobee thermostat with a sensor helps keep your space comfortable and energy-efficient year-round. With upscale finishes, a fantastic location, and plenty of space, this move-in-ready unit is a must-see. Book your viewing today and experience all this home has to offer! (id:47351)
106 George Street
Lanark Highlands, Ontario
TLC Special, perfect for 1st time buyers or investment, 4 Bedrooms, 2 bathroom home in a central location in the village of Lanark. Its convenient location is within walking distance of shopping, various schools, recreational facilities and public transportation. Property is Sold Under Power of Sale, Sold as is Where is. Seller does not warranty any aspects of Property, including to and not limited to: sizes, taxes, history or condition. Plenty of nice sized rooms for a family to grow. Call to book your private showing today! (id:47351)
102 Delaney Drive
Ottawa, Ontario
A handsome all-brick bungalow with nearly 500 feet of frontage, just minutes from Hwy 17 and the village of Almonte. Spacious and well laid out, it features a vaulted family room with a stunning fireplace and mantle, and generously sized bedrooms. The rear of the home is filled with afternoon light from large windows overlooking the gardens, newer saltwater pool (2022), and the 5-acre lot with three outbuildings and a summer cabana for poolside entertaining. A hot tub off the primary bedroom deck offers a private retreat. In winter, enjoy snowshoeing and snowmobiling across the acreage. The kitchen is designed for function, with two refrigerators and ample prep space, while the breakfast area provides sight lines to the family room and overlooks the pool through a bay window. A large formal dining room is ideal for entertaining. The lower level features a sports club with a full bar, games area, and gas fireplace. The living room/den serves as a 4th bedroom or home office. Additional unfinished space offers storage and workshop potential. The home is equipped with a new well, pressure tank, radon reduction system, upgraded bathroom exhaust fans, new high-efficiency air conditioner (3 Ton, 16 SEER), alarm system, full duct cleaning, and a 2-acre invisible dog fence - all updated in 2021. EV charger in garage. Septic was pumped June 2025; inspection in spring 2025 indicates several more years of life with proper maintenance. Roof and mechanicals updated in 2018, interlock landscaping in 2017, granite counters and backsplash in 2020, ensuite and hardwood floors in 2019. Interior repainted in 2025. (id:47351)
51 - 43 Haxby Private
Ottawa, Ontario
Enjoy this beautifully updated 3-bedroom, 2.5-bathroom home that effortlessly blends modern style with everyday comfort and convenience.The bright, spacious newly painted living room opens onto a private balcony with a tranquil view of mature trees perfect for sipping your morning coffee or relaxing after a long day. The kitchen has been modernized with elegant new countertops and includes plenty of room for a dining table and chairs, ideal for casual meals or entertaining.Thoughtfully renovated, the home features newer flooring in the primary bedroom, walk-in closet, and main hallway, along with newer carpeted stairs and an newly renovated powder room. All bathrooms are enhanced with sleek newer vanities, adding a fresh, contemporary touch throughout.Additional updates include a finished garage ceiling and walls. You'll also enjoy the convenience of a single-car garage with inside access, your own private driveway with space for a second vehicle, and visitor parking just steps from your door.Located in a highly desirable area just minutes from excellent schools, three parks, public transit, shopping centers, the Ottawa General Hospital, and the airport, this home offers an unbeatable blend of peaceful suburban living and easy access to city amenities.Whether you're a growing family or a professional seeking a well-connected, move-in-ready home, this one checks all the boxes. (id:47351)
32 Kyle Avenue
Ottawa, Ontario
Welcome to This Magazine-Worthy Home in the Heart of Stittsville! Proudly positioned on a premium corner lot, this 4+1 bedroom, 4 bathroom residence has exceptional curb appeal and an expansive front yard perfect for outdoor enjoyment. This home offers over-the-top comfort, functionality, and luxurious upgrades throughout. From the moment you walk in, you'll fall in love with the bright and airy main floor, featuring a sun-soaked living room that flows effortlessly into the formal dining area ideal for hosting family and friends. The chef-inspired kitchen is a true showpiece, fully renovated in 2021 with quartz countertops, a waterfall island with built-in wine fridge, custom cabinetry, built-in refrigerator, 6-burner gas stove, and premium stainless steel appliances. Just off the kitchen, step down into the cozy sunken family room with a beautiful wood-burning fireplace set against a stone feature wall the perfect spot to unwind. Also on the main floor: a convenient 2-piece powder room and a main floor laundry room for everyday ease. Upstairs, you'll find a versatile loft/den that can easily serve as a 5th bedroom, home gym, office, or playroom the choice is yours! The primary retreat offers a luxurious ensuite with a large glass shower and stylish vanity. Three additional spacious bedrooms are complemented by a modern 4-piece main bath. The fully finished lower level is made for entertaining and relaxation, featuring an expansive recreation room, a gas fireplace, wet bar with wine fridge, a dedicated home gym, potential home office space, and a 3-piece bathroom with standing shower. Step outside to your private backyard oasis complete with a stone patio, inground pool, and PVC fencing (2022) for peace of mind and privacy. Stylish, spacious, and absolutely turnkey this is the one you've been waiting for. Book your private tour today! (id:47351)
541 Giroux Street
Pembroke, Ontario
For Sale: Fully Updated, Turnkey Home in Prime Central Location. Welcome to this beautifully updated two-story, three-bedroom, two-bath home, perfectly situated in a central Pembroke neighborhood. This move-in ready gem offers modern living with style and convenience, featuring a brand-new white kitchen with contemporary finishes, sleek all-new laminate flooring throughout both levels, and a cozy electric fireplace for year-round comfort. Every inch of this home has been thoughtfully renovated, making it the ideal turnkey option just unpack and start enjoying. The spacious layout includes a bright, open-concept main floor, perfect for entertaining or relaxing with family, while the upper level offers three well-sized bedrooms and an updated full bath. Location is key, walk to Algonquin College, nearby elementary and high schools, and the vibrant downtown core with shops, dining, and recreation. Commuters will appreciate quick and easy access to Highway 417, making travel to CNL and Garrison Petawawa a breeze. Additional highlights include a low-maintenance yard, updated systems, and the possibility for a quick closing. Whether you're a first-time buyer, investor, or looking to downsize with modern comforts, this home checks all the boxes. Don't miss out, book your showing today! 24-hour irrevocable required on all written offers. (id:47351)
26 Corley Street
Kawartha Lakes, Ontario
Premium Lot End Unit Townhouse. Don't miss The Deal !Seize This Exceptional Opportunity to Own a nearly new, Two-story end unit Townhouse that feels like a Semi-Detached home, Situated on a Premium Lot with a Spacious Driveway ,No Side Walk. This contemporary Gem boasts a brilliant open-concept design, featuring a Grand Kitchen with an island, Double sinks, Quartz Countertops, and Ample cabinetry. The expansive Living area is warmed by a cozy Gas Fireplace and Opens through sliding doors to a Private Backyard. Upstairs, discover four generously-sized Bedrooms, including a luxurious primary suite with a spa-like Ensuite complete with a stand-up shower, a tub, and Double Sinks. The second level also includes a Convenient Laundry room. The unfinished Basement Offers Large windows and the potential to expand your Living space according to your needs. This Freehold End unit comes with stainless steel appliances and is located close to all amenities. Don't miss out. quick possession is available! (id:47351)
9 Gafney Court
Hamilton, Ontario
Tucked away in a quiet court within a mature, family-friendly Gilkson neighborhood, this beautifully maintained semi-detached, three-level backsplit offers the perfect blend of comfort, space, and versatility. Step inside to a sunlit L-shaped living and dining area, featuring a large picture window that fills the space with natural light. The brand new flooring throughout the main level adds a fresh, modern touch. The kitchen boasts quartz countertops, a stylish backsplash for easy upkeep, and a neatly tucked laundry area for added convenience. Upstairs, you'll find three generously sized bedrooms and a newly updated bathroom, ideal for a growing family. The fully finished basement is a true highlight, offering incredible potential for multi-generational living or an in-law suite. It features a second kitchen, a spacious family room, two additional bedrooms, an updated 4-piece bathroom, and a second laundry area. A separate entrance leads out to a beautiful deck and a large, pool-sized backyard with freshly growing grass, perfect for entertaining, relaxing, or creating your own backyard oasis. This is more than a house, it's a home with room to grow, share, and create lasting memories. (id:47351)
324 St. Paul Street
St. Catharines, Ontario
Location Location Location, Heart of St. Catherine Downtown Location. Ready for Barber Shop, Also Can Easily Renovate For Retail Store, Multiple Offices or Café. Large Open Concept With B/I Work Surfaces and Dividers, Kitchenette, 2 Pc Bath. Diagonally Across from MTO, High Foot Traffic, Beautiful Faced With Ample Parking. Parking at Rear 2 and 3 Parking at side. Large Window in Both Sides, Extra Storage Room. Zoned C6, It provides flexibility for a variety of uses. Building is in excellent condition. This corner location is ready to support your business, whatever your vision.Net lease.TMI$6/sqft. (id:47351)
135 - 175 Doan Drive
Middlesex Centre, Ontario
Welcome to this move-in-ready townhome nestled in the highly desirable Kilworth Heights community. Designed for modern living, this elegant home offers a refined lifestyle with thoughtful touches throughout.Step inside to a spacious and welcoming living area ideal for relaxing or entertaining with loved ones. Adjacent to the living room is a charming dining space, perfect for family meals and vibrant conversations. The kitchen is a true standout for any home chef, featuring sleek countertops that blend style and function, offering ample room for all your culinary creations. Its open design ensures you're always part of the action while preparing meals.A conveniently located 2-piece bathroom on the main floor adds to the homes practical layout, offering comfort and accessibility for both guests and residents.Upstairs, you'll find a tranquil primary bedroom complete with a private 4-piece ensuite, providing a luxurious space to relax and unwind. Two additional generously sized bedrooms offer flexibility for family, guests, or a home office, and share a well-appointed full bathroom.Located in a vibrant and fast-growing area, this home offers easy access to Highways 401 and 402, the YMCA, Kilworth Sports Park, golf courses, national parks, and the wide range of amenities in nearby Komoka. (id:47351)
5 Ravine Drive
Hamilton Township, Ontario
Nestled in the sought-after Baltimore community, this meticulously maintained bungalow offers the convenience of one-level living with the added benefit of extra living space on the lower level. It is set on a spacious, tree-lined property just moments from Cobourg's amenities. Start your day on the covered front patio, the perfect spot to enjoy morning coffee. The spacious front entrance leads into an open living area featuring hardwood floors, a fireplace, and a vaulted ceiling, flowing seamlessly into the well-appointed dining room. The sunroom is a highlight of the home, with exposed brick, stunning views, a cozy stove ensuring year-round comfort, and a backyard walkout. The kitchen offers an informal dining area with a bayed window, wood cabinetry, and ample counter space. A conveniently located laundry room and direct access to the three-bay garage make daily tasks effortless. The main floor primary retreat provides a spacious, carpet-free layout with a walk-in closet and an ensuite bathroom. Two additional bedrooms and a full bathroom complete the level. Downstairs, the lower level offers plenty of versatility. It features a spacious games area with an office or crafting nook. French doors open into the sprawling rec room with built-in cabinetry, plus ample storage and potential for additional living space. Outdoors, enjoy the tranquil setting from the patio under the gazebo, surrounded by mature perennial gardens. With easy access to the 401 and just minutes from town, this home is perfect for those seeking extra space and privacy without sacrificing convenience. (id:47351)
206 Pinnacle Hill Road
Alnwick/haldimand, Ontario
Nestled amongst the trees, this incredible country retreat is a private sanctuary overflowing with character. Exposed brick, natural wood details, and an inviting atmosphere make this home a truly special find. Step into the sun-soaked living room, where hardwood floors, charming ceiling beams, and a wood stove with a brick backing wall create a cozy yet spacious ambiance. A walkout to the deck seamlessly connects indoor and outdoor living. The bright dining room is perfectly sized for family gatherings and entertaining and leads effortlessly into the spacious country kitchen. Featuring a river rock-inspired backsplash, ample cabinet and counter space, a coffee bar area, and a convenient walkout, this kitchen blends function with charm. Upstairs, the primary bedroom boasts a vaulted ceiling, dual closets, and a private walkout to the balcony, offering breathtaking views. Two additional bedrooms and a full bathroom complete this level. The lower level adds even more versatility with a walkout, bathroom, finished laundry space, and ample storage, ready to expand into additional living space or an in-law suite. Outside, a wraparound deck provides the perfect spot to take in the natural surroundings, while the expansive 1.64-acre property invites exploration. Just minutes from multiple towns, amenities, and 401 access, this home is an ideal retreat for those seeking tranquillity without sacrificing convenience. (id:47351)
29 Kirvan Drive
Guelph, Ontario
Welcome to 29 Kirvan Drive, Guelph. A stunning 3,600 sq. ft. (above ground) double garage French chateau-inspired home with 5 Bedrooms, on a rare 61ft lot in prestigious Kortright East community, steps from a top French immersion school and McCann trail. Filled with light from southwest exposure, this elegant residence boasts 9ft ceilings throughout, including the basement, with classic stone-and-plaster charming exterior. On the Main floor, we have a spacious chefs kitchen flows seamlessly into a cozy family room, complemented by a grand foyer, formal living, and dining rooms ideal for entertaining. Buyers will adore the oversized pantry, ideal for culinary enthusiasts, and the spacious mudroom, keeping life organized and stylish. There are 5 spacious bedrooms on 2nd floor, 4 with private ensuites, including a primary with a vast walk-in closet and luxurious ensuite, plus a convenient 2nd floor laundry. Recent upgrades include new light fixtures throughout the house, flooring (2025), paint (2025), California shutters (2021), a Fenced Pool-Sized backyard (2021), and interlocked driveway (2021). Perfectly located near Victoria Street, 5 minutes from the University of Guelph, and with easy Toronto access. Own this luxurious gem in one of Guelphs most sought-after neighborhoods! (id:47351)
8 Summit Crescent
Belleville, Ontario
Two-Year-Old Detached RAISED BUNGALOW in the Highpoint Park Subdivision by BRAUER HOMES. One of the Biggest LOT with BACK ON WATER, Conveniently located in the heart of Belleville, WITH 1 INTERSECTION SOUTH OF 401 EXIT. This 3 BR + 3 Bath Home Features Quality Finishes, a Primary Bedroom on the Main Floor with a 9-ft height.2 More Bedrooms with Full Washroom on 2nd Floor. Ideal for First-Time Buyers or Investors! Quality Laminate Flooring throughout! Located Near AHL Arena, Waterfront Trails, Quinte Mall, Schools, And Shopping With Easy Access To Hwy 401. (id:47351)
968 Frei Street
Cobourg, Ontario
Situated in the desirable Frei Street community of Cobourg, this spacious family home features a thoughtful layout that is ideal for everyday living and entertaining. A covered entryway opens into a bright, open foyer that leads to a carpet-free main floor. The combined living and dining areas are filled with natural light from large windows, creating an inviting space for family gatherings. The dining area flows seamlessly into the kitchen, which features recessed lighting, stainless steel appliances, a tile backsplash, and a prep peninsula with a breakfast bar. A convenient walkout to the backyard makes outdoor dining and entertaining a breeze. Adjacent to the kitchen, the sunny family room is ideal for cozy evenings, thanks to its fireplace and open-concept design. Also on the main floor, you'll find a guest bathroom, a main floor laundry room with its own walkout, and a generous mudroom that leads to the two-bay attached garage, offering direct access and plenty of room for your vehicle and storage. Upstairs, the generous primary suite features a full en-suite bath and a spacious dressing room with a window and ample closet space, two additional well-sized bedrooms and another full bathroom. The finished lower level offers exceptional flexibility, featuring a large recreation room with a fireplace, space for games or media, a dedicated office or guest space with large closet, a full bathroom, and cold cellar. Step outside to enjoy a fully fenced yard with lush green space, a large deck perfect for lounging or dining, spacious outdoor shed with a two-way entrance, and beautifully maintained perennial gardens with mature trees with an irrigation system. Close to local amenities, schools, and offering quick access to the 401, this home blends comfort, function, and convenience in one of Cobourg's most sought-after neighbourhoods. (id:47351)
6651 Highway 35
Kawartha Lakes, Ontario
Unique mixed-use commercial property with 3 residential units in the Heart of Coboconk! An exceptional opportunity to live, work, and invest all in one property. Currently configured with 5 total units: 2 commercial retail spaces and 2 bachelor apartments on the main level, plus a spacious 4-bedroom apartment (approx. 2,000 sqft) on the second floor with own private entrance. The storefront features an open-concept layout and excellent street exposure, ideal for a variety of business uses. Perfectly situated just steps from the Gull River, schools, parks, shopping, and more. A rare offering with incredible versatility and income potential. (id:47351)
302 - 941 Charles Wilson Parkway
Cobourg, Ontario
Now Available for Lease - Unit 302 at Rubidge Place, Cobourg. Live in luxury at Rubidge Place - Cobourg's newest boutique-style condo building. This spacious 2-bedroom, 2-bath 3rd-floor corner unit offers 1,205 sq ft of stylish living with 10 ft ceilings, oversized windows, and modern, high-end finishes throughout. Enjoy the two separate entrances, and views of the peaceful green space of New Amherst's linear park. The unit comes equipped with premium appliances, quality window coverings, in-suite laundry, and dedicated storage and parking. This quiet, upscale building offers added privacy and security, along with elevator access and a refined, low-maintenance lifestyle. Whether you're downsizing, relocating, or just looking for a beautifully finished rental in a serene setting - Unit 302 has it all. Available for immediate occupancy. Note: Images shown are from another unit in the building and are representative only. All appliances and window coverings will be installed prior to possession. (id:47351)
576 Bethune Street
Peterborough Central, Ontario
Charming 2.5 Storey Brick Duplex in central Peterborough, currently operating as a single family home. Steps away from the Greenway Trail, close to bus stop, school bus pick up, and less than 10 minutes to walk downtown. Many interior updates over the past 5 years, including main floor kitchen, bathroom, and flooring. Second floor offers 2 bedrooms, kitchen with laundry, and 3 piece bathroom. Upper floor (attic) offers a 3rd bedroom, and living room. The basement is unfinished, used for storage and there is plumbing in the basement available for future laundry if desired. Parking is behind the home from a laneway that enters on London St, and offers 2 private parking spaces. New furnace installed in 2024, whole house plumbing updated to pex, whole house electrical updated, including more outlets added in bedrooms, all lathe and plaster replaced with drywall, blown in insulation added to exterior walls on main floor and 2nd floor. Sound proofing built into main floor ceiling, joist and stud cavities filled with rockwool safe and sound, a layer of sonopan sound proofing, resilient channel (on ceiling only) and high density fire rated drywall. (id:47351)
101 - 941 Charles Wilson Parkway
Cobourg, Ontario
Fully-Furnished Luxury-Living is yours to revel in, in this Lease at Rubidge Place - Cobourg's newest boutique-style condo building. This spacious 2-bedroom, 2-bath main-floor corner unit offers 1,350 sq ft of stylish living with 10 ft ceilings, oversized windows, and modern, high-end finishes throughout. All furnishings (different than shown in pics) plus all linens, accessories and kitchen amenities included. Enjoy the convenience of main-floor access, two separate entrances, and your own private terrace overlooking the peaceful green space of New Amherst's linear park. The unit comes equipped with premium appliances, quality window coverings, in-suite laundry, and dedicated storage and parking. This quiet, upscale building offers added privacy and security, along with elevator access and a refined, low-maintenance lifestyle. Whether you're downsizing, relocating, or just looking for a beautifully finished rental in a serene setting - Unit 101 has it all. Available for immediate occupancy. Note: Furniture shown in listing photos do not reflect the exact furnishings currently in the unit. (id:47351)




