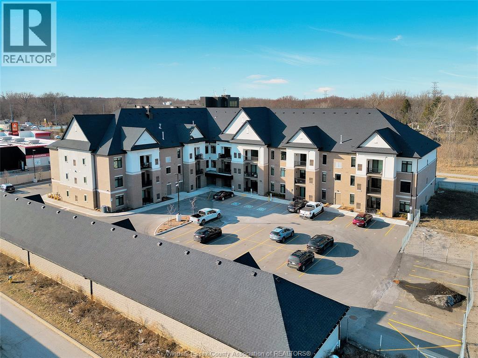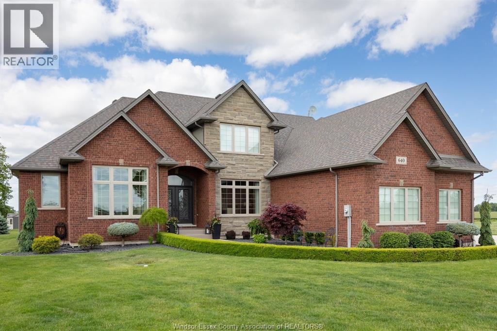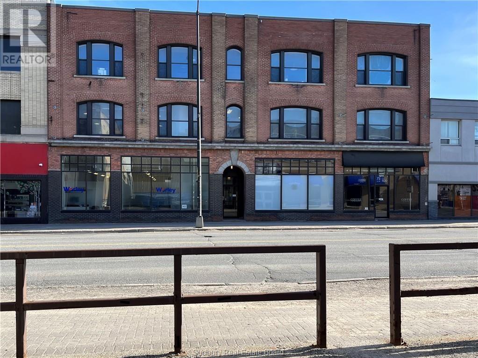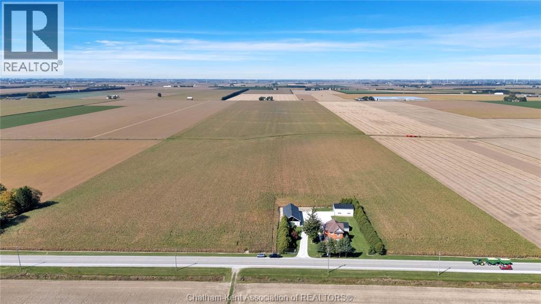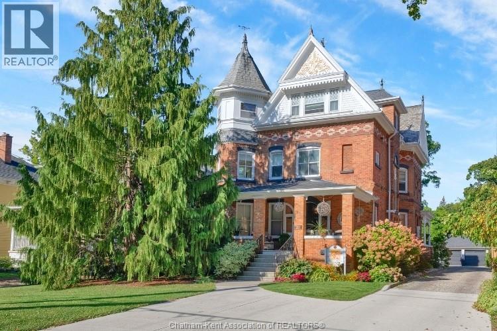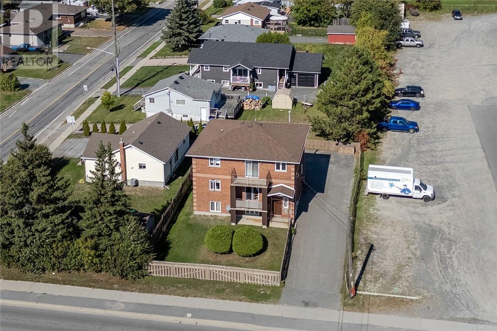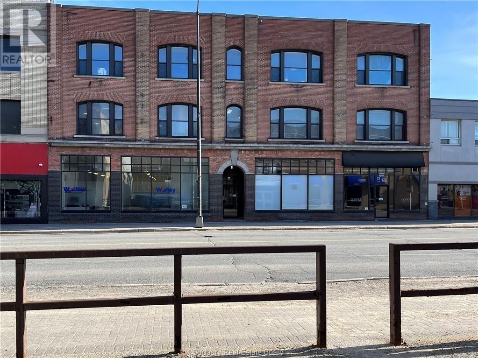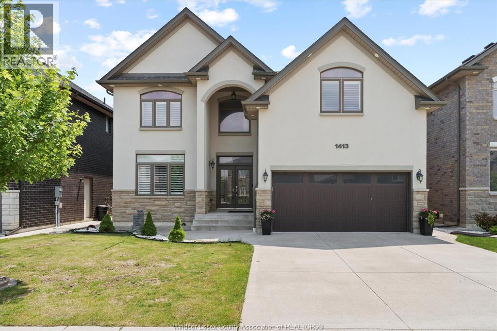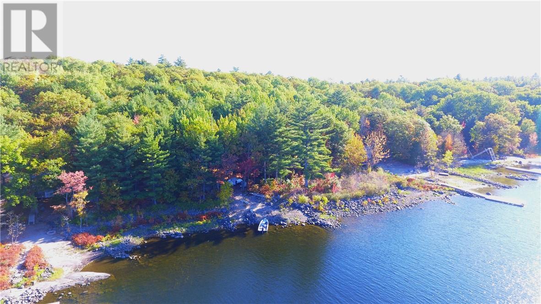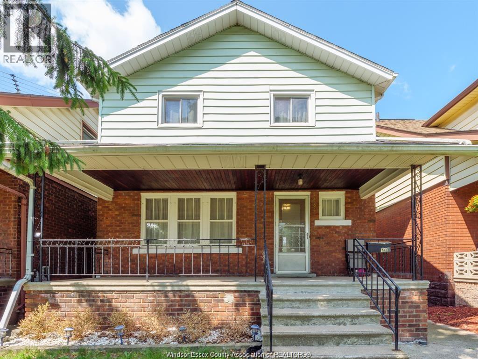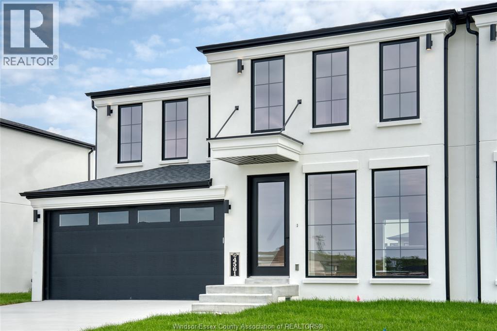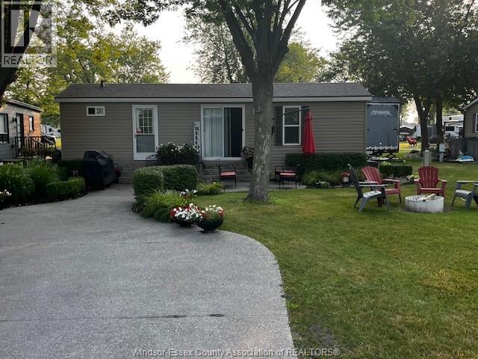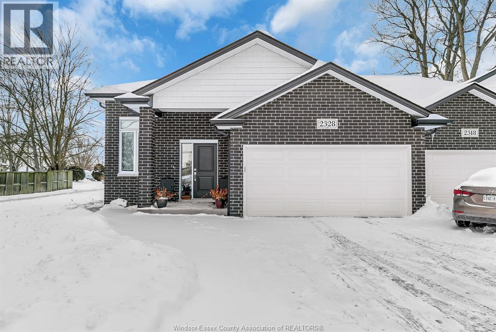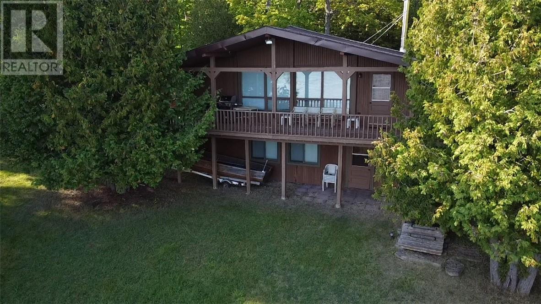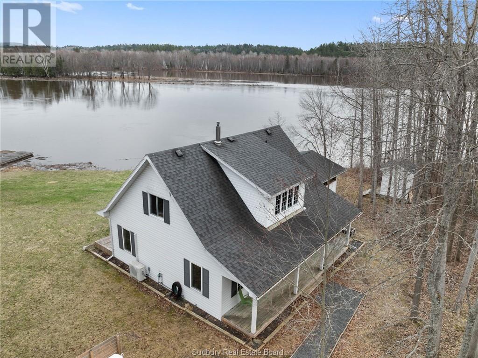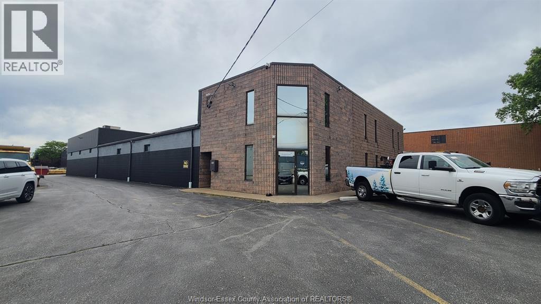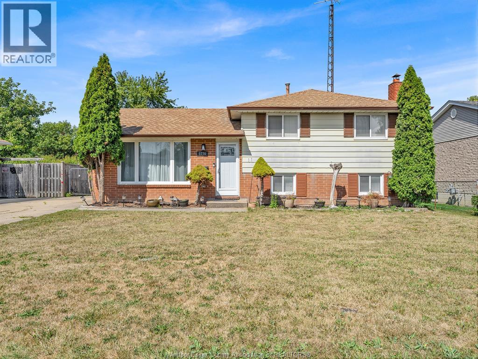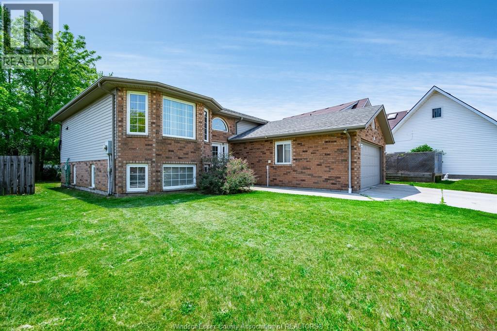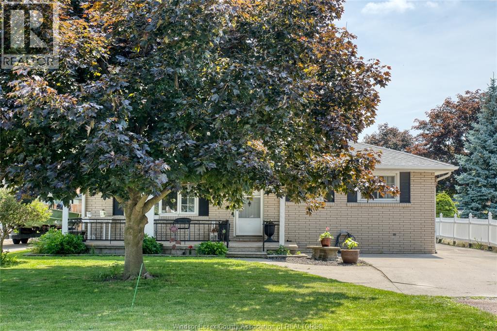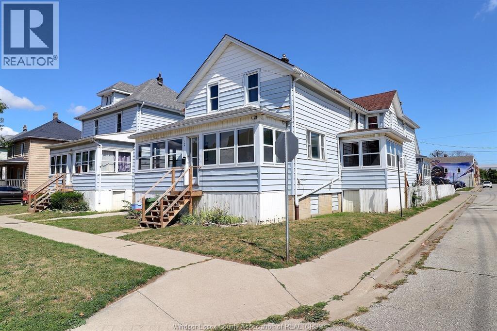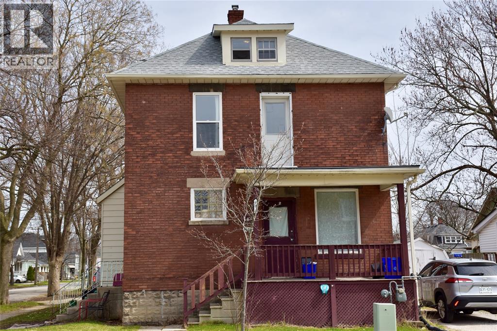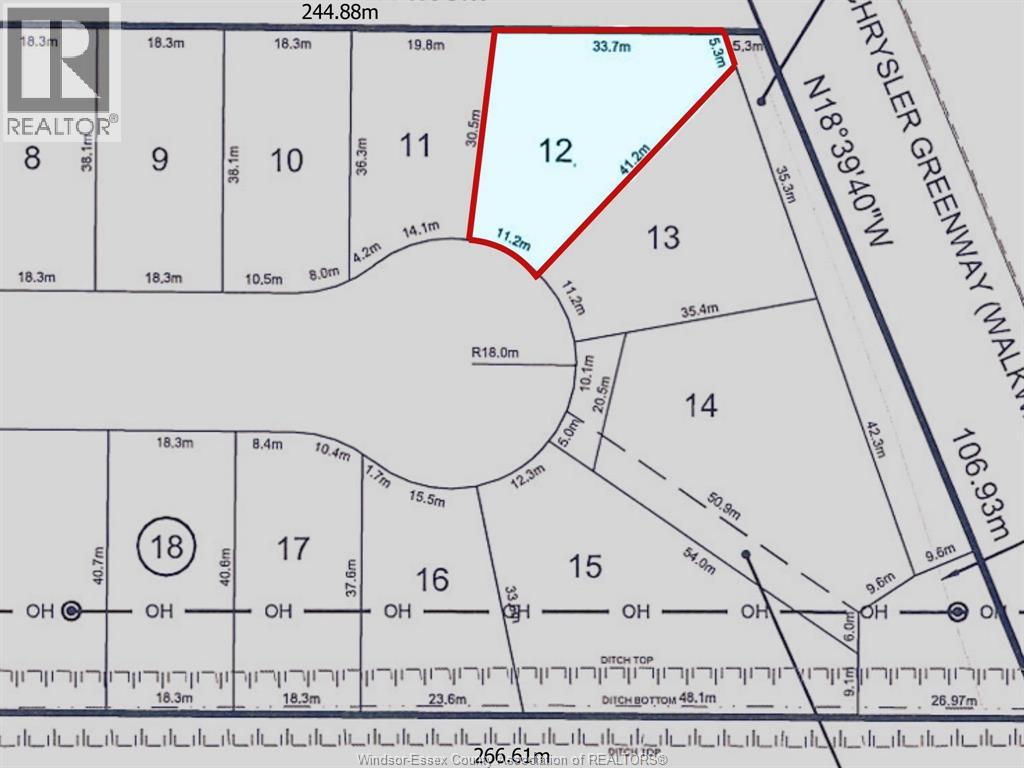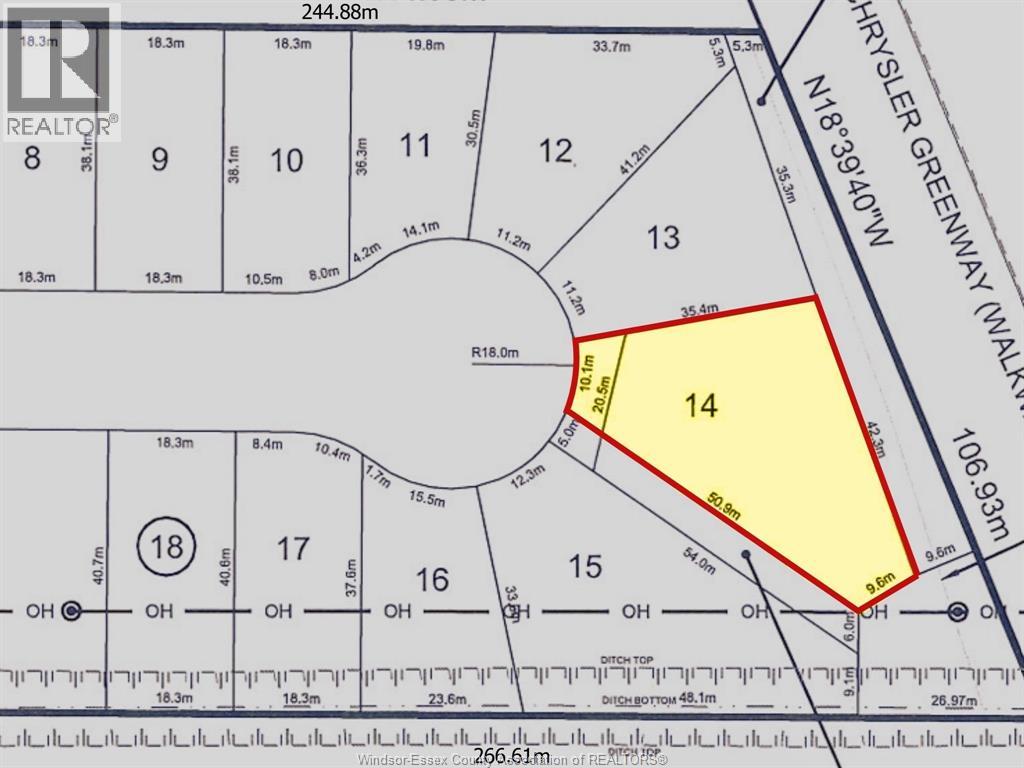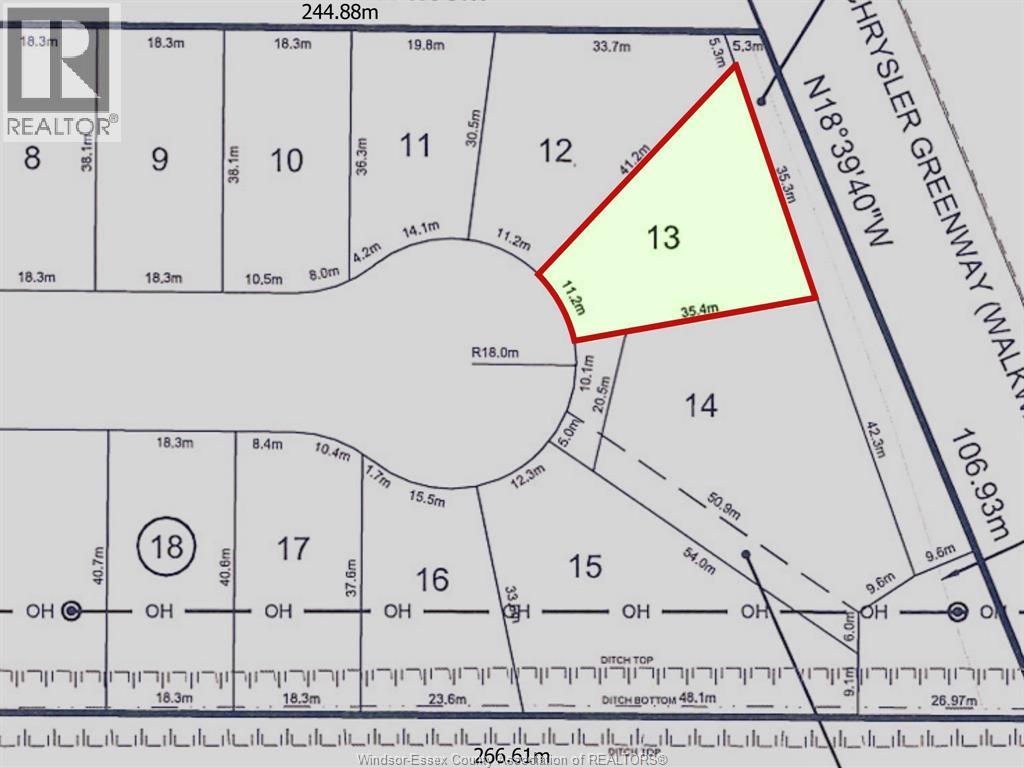1855 Wyoming Unit# 214
Lasalle, Ontario
LUXURY MEETS CONVENIENCE IN THIS 2022 TIMBERLAND HOMES BUILT CONDO. BOASTING 1100 SQUARE FEET OF LIVING SPACE, THIS 2-BED, 2-BATH UNIT OFFERS A MODERN & COMFORTABLE LIVING EXPERIENCE FOR RESIDENTS SEEKING A BLEND OF STYLE & FUNCTIONALITY.THE OPEN CONCEPT KITCHEN & DINING ROOM IS, PERFECT FOR HOSTING GATHERINGS OR ENJOYING EVERYDAY MEALS WITH LOVED ONES. THE BEAUTIFUL LIVING ROOM FT A COZY FIREPLACE, ADDING WARMTH & CHARM TO THE SPACE WHILE PROVIDING A FOCAL POINT FOR RELAXATION. LOCATED CLOSE TO WALKING TRAILS, SHOPPING AND SCHOOLS, THIS LOCATION HAS YOU COVERED.THIS CONDO REPRESENTS A MODERN AND LOW-MAINTENANCE LIVING OPTION IN A DESIRABLE NEIGHBORHOOD, PERFECT FOR THOSE SEEKING A COMFORTABLE & STYLISH ABODE. AS AN INVESTMENT PROPERTY, ITS APPEAL TO RENTERS LOOKING FOR UPSCALE ACCOMMODATIONS IN A PRIME LOCATION MAKES IT A LUCRATIVE ADDITION TO YOUR PORTFOLIO. SELLER RESERVES THE RIGHT TO ACCEPT/DECLINE ANY OFFER PLEASE INCLUDE SCHEDULE B WITH ALL OFFERS (IN DOCS). (id:47351)
640 North Talbot Road
Lakeshore, Ontario
Welcome to this meticulously maintained Brick & Stone 2story home ,on 1.13 acres with peaceful country side surroundings with 3 car garage with epoxy flooring, offering 4+2 bedrooms, 4 full baths, all hardwood & porcelains thru out (No carpeting) and full of natural light. Chefs style kitchen(Waynes Custom kitchen) with top of the line stainless steel appliances, beautiful great room w/fireplace, office/den, and main floor master w/ensuite and main floor laundry, all custom window treatments thru out. Perfect in law suite with its own entrance, 2nd kitchen, family room and 2 additional bedrooms. Sound proof flooring and walls thru out, and roughed in floor heating in basement and garage. Back covered patio overlooking beautiful serene landscape with in ground sprinkler system security and alarm system with cameras included. Pride of Ownership and truly a pleasure to show! (id:47351)
73 Elm Street Unit# 201
Sudbury, Ontario
Great open-concept office space in a professionally renovated building on Sudbury's main downtown artery. This 1,623ft² unit is on the second floor but has an elevator and stairwell access. It is available for immediate possession . The entire building has been renovated in such a way as to retain its original character and charm!! Have a look, you won't be disappointed (id:47351)
7739 Pain Court Line
Dover Township, Ontario
Discover over 100 acres of highly-productive, well-tiled clay loam farmland in the Hart of Chatham-Kent. This rare offering combines a meticulously maintained family homestead with outstanding agricultural opportunity. The home sits on approximately 1 acre and has been lovingly cared for through generations. Inside, you’ll find 4 bedrooms, 2 full bathrooms, a spacious eat-in kitchen with walkout to a large side porch, and both living and family rooms on the main floor. Highlights include a large walk-in closet, full unfinished basement, and mechanical updates such as forced-air furnace and AC (2014), Reliance-rented hot water tank, and water softener. The septic was last serviced in August 2024 and is cleaned every 4 years. For storage and workspace, the insulated garage measures 22.5' x 24.5'. Outbuildings include a 40' x 32' shop with 60-amp service and an 83' x 32' shed newly wired with 60 amps in 2024 — all with power service. The farmland spans over 100 acres with more than 1,000 ft of frontage on both Pain Court Line and Maple Line, offering excellent access (total land size including home and outbuildings is 106.379 acres). Currently planted in corn (sharecrop until end of 2025), this is a valuable addition to any land base. Opportunities like this are rarely available — productive farmland and a well-kept homestead ready for the next generation. Home is Where the Hart is! Opportunity exists to purchase the farmland alone, subject to municipal severance approval. Contact the listing agent for details. (id:47351)
325 Wellington Street West
Chatham, Ontario
Welcome to one of Chatham’s most distinguished residences: the Matthew Wilson Homestead. Built in 1896, this Queen Anne–style estate showcases craftsmanship rarely seen today & has been carefully maintained through generations. An undertaking to build that spanned nearly four years, it offers over 5,000 square feet of living space, original blueprints, & recognition with the Mayor’s Heritage Award in 2010. The expansive front porch sets the tone, leading into a grand foyer with a sweeping staircase & an airy sense of openness. Pocket doors allow privacy or open concept style, perfect for entertaining or enjoying sun-filled rooms. The home offers 6 bedrooms, 3.5 baths, soaring ceilings, original hardwood, & 19 stained-glass windows (18 original and one from Chatham Vocational School). Period details include a functioning dumbwaiter, slate roof, laundry chute from the servants’ quarters, butler’s pantry, approx. 9-foot doors with original woodwork, & plaster construction — all testaments to the enduring quality of the build. The dining area connects seamlessly to the butler’s pantry & kitchen, with an additional pantry for storage. The second level features a large hallway, 4 bedrooms, and 2 full baths, including the updated primary suite with walk-in closets. The rear staircase leads to a full 3rd level with 2 more bedrooms, a large bathroom, & a spacious ""playroom"" with tourette and full kitchen. With its own exterior access, this level offers flexibility for an in-law suite, guest quarters, or rental potential. Modern updates ensure comfort, including a renovated kitchen (2016), updated baths, forced-air gas heating, central air, 200-amp service, copper plumbing, and new water line. The large backyard with carriage house garage allows for extra storage and space for your needs. Opportunities to own a residence of this scale and history are rare. Schedule your private showing and experience the legacy of 325 Wellington St. W for yourself. Home is Where the Hart is! (id:47351)
2054 Lasalle Boulevard
Sudbury, Ontario
Beautiful All-Brick Triplex in the Heart of New Sudbury! Welcome to 2054 Lasalle Blvd, a well-maintained all-brick triplex featuring three spacious 2-bedroom units, each with its own laundry for added convenience. Ideally located close to shopping, grocery stores, gyms, restaurants, public transit, and more, this property offers both comfort and accessibility for tenants. Each unit is generously sized, and the building provides ample parking along with three separate storage sheds for tenant use. Recent updates include a newly installed A/C in Unit 3. With its prime location, solid construction, and thoughtful features, this property is a fantastic investment opportunity. Please see documents under supplements for Income & Expenses. (id:47351)
73 Elm Street Unit# 101
Sudbury, Ontario
Great open-concept office space in a professionally renovated building on Sudbury's main downtown artery. This 1,951ft² unit is conveniently located on the ground floor and has storefront exposure to Elm Street. The entire building has been renovated in such a way as to retain its original character and charm!! Have a look, you won't be disappointed (id:47351)
1413 Helsinki Court
Windsor, Ontario
Stunning brick and stucco 2-storey home in sought-after Walkergate, South Windsor. Built in 2018, this spacious residence offers approx. 3,000 sq ft plus a fully finished basement. Soaring ceilings in the grand foyer lead to formal living and dining rooms, and an upgraded gourmet kitchen featuring granite countertops, stylish backsplash, and a large center island. The inviting family room boasts a gas fireplace and custom built-in bookshelves. Main floor laundry adds convenience.Upstairs you'll find 4 generously sized bedrooms and 3 full baths, including 2 ensuites. The primary suite impresses with trayed ceilings, a luxurious ensuite, and a walk-in closet. The finished lower level is ideal as an in-law suite, complete with 2 bedrooms, a den, 2nd kitchen, 5th bathroom, 2nd laundry, and grade entrance. Enjoy outdoor living with covered front and rear porches and a fully fenced private yard. Attached 2-car garage and finished double driveway. Tankless water heater (owned). Steps to Talbot Trail Public School, close to parks, shopping, and all amenities. An ideal home for your growing family! (id:47351)
13 Four Mile Island
Alban, Ontario
Well maintained cottage on the French River, just a 10 minute boat ride from the French River Supply Post Marina. 2 bedrooms, full bath and open concept kitchen and living area with a panoramic view of the river. Just over 1.5 acre of natural forest backing onto miles of Crown Land and the French River Provincial Park. Western exposure with a gorgeous sunset view and miles of boating, fishing and swimming on one of the most desirable areas on the French River. Perfect cottage for weekend getaways or to spend the summer. (id:47351)
1481 Benjamin
Windsor, Ontario
WITH 5 BDRMS & 2 FULL BATHS, THIS SPACIOUS WALKERVILLE 2 STOREY HOME HAS SO MUCH TO OFFER. FEATURING A FULL, PARTIALLY FINISHED BASEMENT, 2 COVERED PORCHES, FENCED REAR YARD, AND A 1.5 CAR DETACHED GARAGE. THIS HOME IS CENTRALLY LOCATED IN A QUIET NEIGHBOURHOOD CLOSE TO SCHOOLS, SHOPPING, AND PARKS. HOME IS IN GOOD CONDITION WITH UPDATES INCLUDING SHINGLES (2023), FURNACE & AC (2021). PLEASE CONTACT LISTING AGENT FOR YOUR OWN PERSONAL VIEWING. (id:47351)
4561 Valerio Crescent
Lasalle, Ontario
Here's your opportunity to lease a Lapico Custom Home, where luxury meets exquisite design and craftsmanship. This semi home echoes the memories of a brownstone with all the modern details. Crafted by award winning third generation builders with the legacy of excellence. This two story offers 3 bedrooms, 3 1/2 baths, spacious living area, formal dining, family room with a fireplace, main floor office/high end finishes and modern amenities. A chef's kitchen with two islands, high end built in appliances perfect for entertaining. The possibilities in the back yards are limitless. Located in Lasalle, a thriving community filled with great amenities like shopping, golf courses, walking trails. 12-month lease. Utilities not included. First and last required with credit check, references and proof of income. (id:47351)
981 County Rd 2 Unit# 535
Lakeshore, Ontario
Seller willing to provide a financial option. Charming 3-bedroom seasonal mobile home located directly across from the golf course. This property offers a bright, functional layout with plenty of space to relax or entertain. Enjoy the convenience of being steps from golf, while also benefiting from excellent Airbnb or rental potential. A perfect retreat or investment in a sought-after location! free access to the outdoor pool and discounts to the restaurant and golfing. (id:47351)
2328 Front Road
Lasalle, Ontario
Incredible new build, 2 bedroom with a full 4 piece bathroom, FULLY FURNISHED UNIT WITH ALL UTILITIES INCLUDED and built in laundry. This lower unit also features a paved parking space for your convenience full 8 ft ceilings and very large Windows, in the heart of Lasalle. Enjoy maintenance free living in one of the best communities in Essex county. Don't miss your opportunity to enjoy complete care free living. (id:47351)
240 Rosewood Lane
Sheguiandah, Ontario
Waterfront Opportunity on Lake Manitou 240 Rosewood Lane in Sheguiandah offers a rare chance to own a truly exceptional piece of Lake Manitou shoreline. Priced at $629,900, this property features 220 feet of fully usable sandy waterfront—making it the only lot on the lake with this combination of beach access, extra-wide frontage, and an uninterrupted open-water view. Set on a 0.964-acre lot, the setting provides space, privacy, and natural beauty in every direction. Whether it’s swimming from your private beach, launching a boat from your dock, or simply enjoying the views from the elevated deck, this property is built for lakeside living. The existing 4-bedroom, 1-bathroom structure, built in 1977, includes a finished walkout basement that provides direct access to the backyard and shoreline. While the home offers functional space, the true value lies in the land, location, and waterfront experience. Year-round access is available via a privately maintained road, with an annual fee of approximately $120 shared by local residents. An ideal property for anyone looking to build, renovate, or simply enjoy a peaceful retreat on one of Manitoulin Island’s most sought-after lakes. (id:47351)
176 Kring Road
Spanish, Ontario
Imagine waking up to breathtaking panoramic views of the majestic Spanish River every day! This stunning four-season waterfront home offers the perfect blend of tranquil riverside living and access to incredible outdoor adventures. With three large bedrooms and two full bathrooms, there's ample space for family and friends to relax and unwind. Embrace the open-concept design, where natural light floods the spacious living areas through large windows, showcasing the spectacular river views. The seamless flow is perfect for entertaining, extending effortlessly to the spacious porch, your ideal spot for hosting gatherings and enjoying the serene waterfront ambiance. Set on over two acres of private land, this property offers a true escape. Step out onto your deck and soak in the beauty of your surroundings. Enjoy endless summer days swimming and fishing right off your own dock. For the adventurous at heart, the location is a dream come true with close proximity to fantastic skidoo and ATV trails for year-round exploration. Water enthusiasts will be thrilled with the boating access all the way to Manitoulin Island and beyond, opening up a world of aquatic adventures right from your backyard. This isn't just a home; it's a lifestyle. Don't miss this incredible opportunity to own your piece of waterfront paradise on the Spanish River! Schedule your private viewing today. (id:47351)
2045 Astor Crescent
Tecumseh, Ontario
Located in Oldcastle - 13,060 SF building including 2,680 SF of first class office space between two floors. Shop space with 2 grade level overhead doors, cranes and 18' clear height ceilings. This is a sub-lease. Contact LBO for information. (id:47351)
5770 Queen Elizabeth Drive
Windsor, Ontario
Perfect lease opportunity in the heart of the city! This charming home offers 3 bedrooms, 1 full bath, a spacious kitchen, bright living and dining rooms, a cozy finished basement, and a private yard. Conveniently located just steps from medical offices, shopping, schools, and parks, it also features a large driveway with parking for multiple vehicles. Available immediately with first and last month’s rent, proof of income, credit check, references, and background check required. Garage not included. (id:47351)
166 Sturgeon Meadows
Leamington, Ontario
Welcome to 166 Sturgeon Meadows, a solid brick raised ranch nestled in one of Leamington's most desirable neighborhood's. This spacious 4-bedroom, 2-bathroom home offers a practical layout with 3 bedrooms on the main floor and 1 on the lower level, along with a second kitchen-ideal for extended family or added flexibility. Enjoy the convenience of a double garage and unwind on the private backyard patio, perfect for relaxing or entertaining. Located close to schools, parks, and all local amenities, this home is a great fit for families or anyone looking for space and comfort in a fantastic community. (id:47351)
337 Evelyn
Belle River, Ontario
Charming 3-bedroom, 1-bath brick ranch in the heart of Belle River. Nestled in a quiet, family-friendly neighborhood, this home offers a spacious layout with lots of natural light. The large back family room features a cozy gas fireplace and patio doors that lead to a generous backyard—perfect for entertaining or relaxing. Enjoy the convenience of main floor laundry, a bright kitchen, and three comfortable bedrooms. Located within walking distance to schools, parks, and just minutes from shopping and amenities, this home is ideal for families or anyone seeking peaceful living with everyday convenience. Call now to book your private showing. (id:47351)
988 Albert Road
Windsor, Ontario
Outstanding multifamily opportunity in Windsor’s growing Ford City neighbourhood! This property offers 6 units across 3 separate buildings — a single-family home, a duplex, and a triplex — on one lot with 6 municipal addresses. Each unit is separately metered for gas and hydro. The unit mix includes a 3 bed, 1 bath single-family home, a duplex with a 2 bed unit and a studio, plus a triplex with two 2 bed units and one 3 bed + den unit. Two units will be vacant on closing, ideal for immediate renovation and rental upside. All units need cosmetic upgrades, making this a strong value-add investment. Ford City is revitalising with new businesses, cultural hubs, and public space improvements, driving demand and rental growth. Proximity to Walkerville, downtown, the waterfront, and major employment makes this location especially attractive. Contact us today for more information. (id:47351)
104 Forsyth Street
Sarnia, Ontario
Great investment opportunity near shopping and the waterfront! Currently operating as a duplex, this single family home includes newer 200 amp hydro panel, appliances, roof shingles (2019), furnace (2024), as well as, refreshed units including flooring, and more. (id:47351)
Lot 12 Ducharme Lane
Mcgregor, Ontario
Build your dream home on Ducharme Lane in McGregor! Only three premium cul-de-sac lots remain, each backing onto a protected conservation wooded area for privacy and natural beauty. Enjoy the peaceful country lifestyle, just minutes from Windsor, Amherstburg, Harrow, and Essex. Direct access to the Chrysler Greenway Trail. Don’t miss these last lots in a sought-after subdivision! Building Restrictions Include 1100sf minimum, 2 car garages, 40% brick and concrete driveways. Call for details! (id:47351)
Lot 14 Ducharme Lane
Mcgregor, Ontario
Build your dream home on Ducharme Lane in McGregor! Only three premium cul-de-sac lots remain, each backing onto a protected conservation wooded area for privacy and natural beauty. Enjoy the peaceful country lifestyle, just minutes from Windsor, Amherstburg, Harrow, and Essex. Direct access to the Chrysler Greenway Trail. Don't miss these last lots in a sought-after subdivision! Building Restrictions Include 1100sf minimum, 2 car garages, 40% brick and concrete driveways. Call for details! (id:47351)
Lot 13 Ducharme Lane
Mcgregor, Ontario
Build your dream home on Ducharme Lane in McGregor! Only three premium cul-de-sac lots remain, each backing onto a protected conservation wooded area for privacy and natural beauty. Enjoy the peaceful country lifestyle, just minutes from Windsor, Amherstburg, Harrow, and Essex. Direct access to the Chrysler Greenway Trail. Don't miss these last lots in a sought-after subdivision! Building Restrictions Include 1100 sf minimum, 2 car garages, 40% brick and concrete driveways. Call for details! (id:47351)
