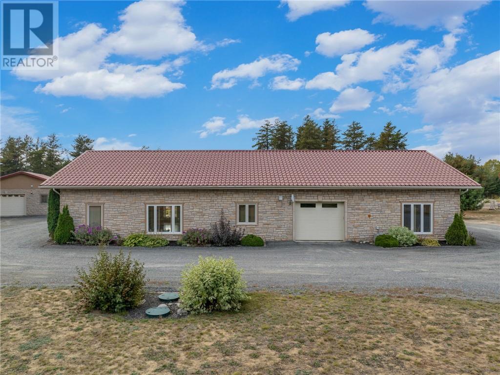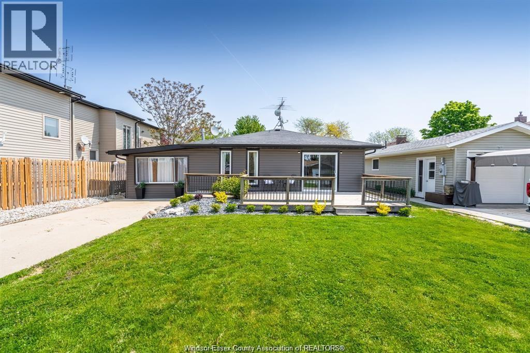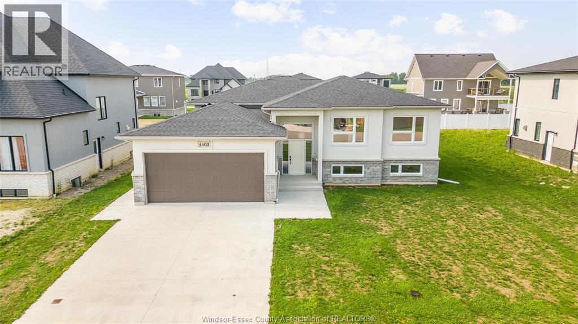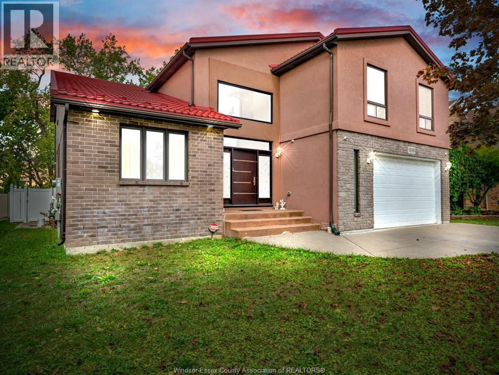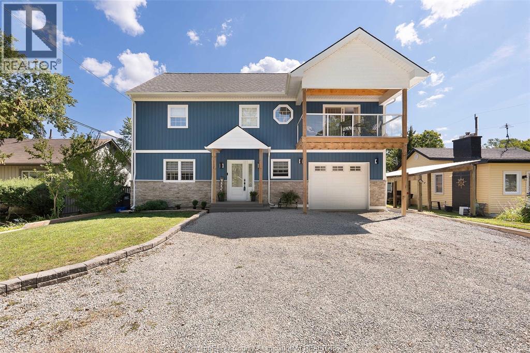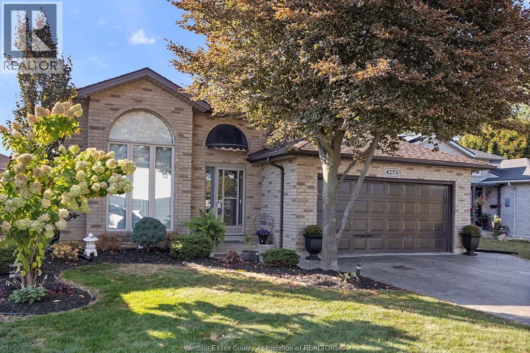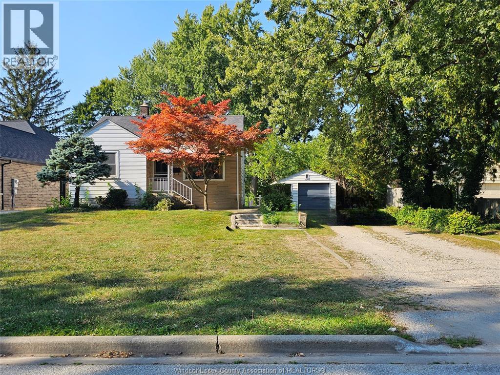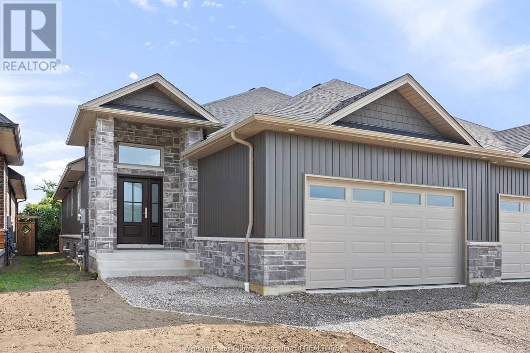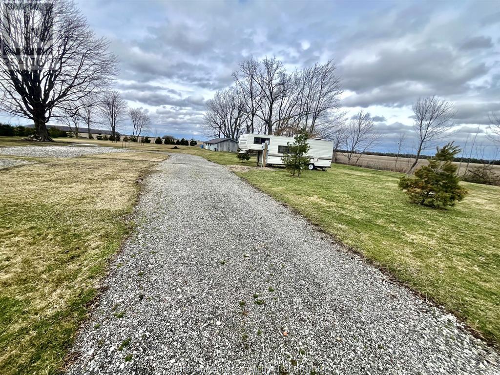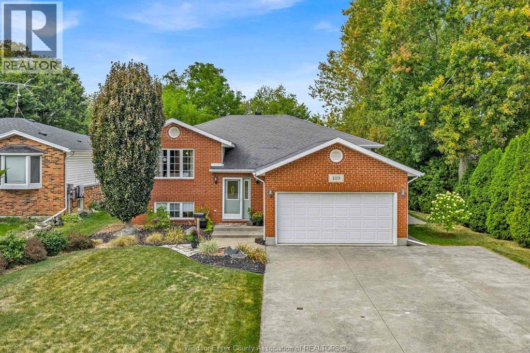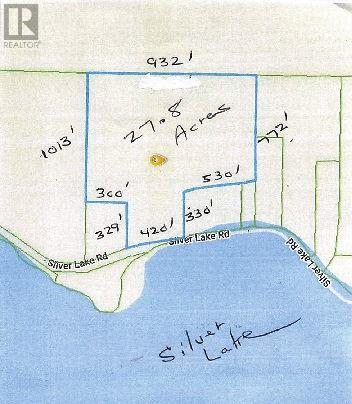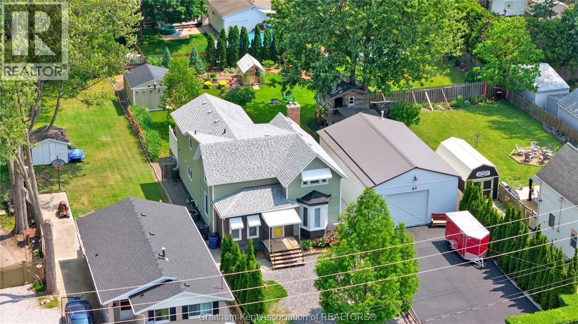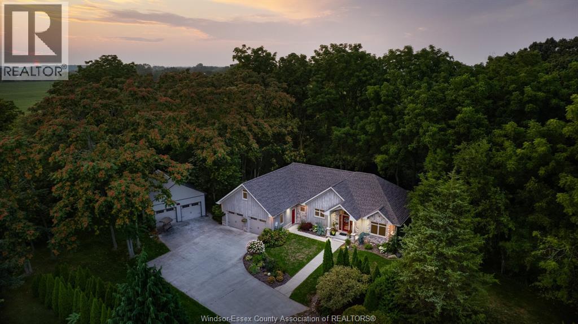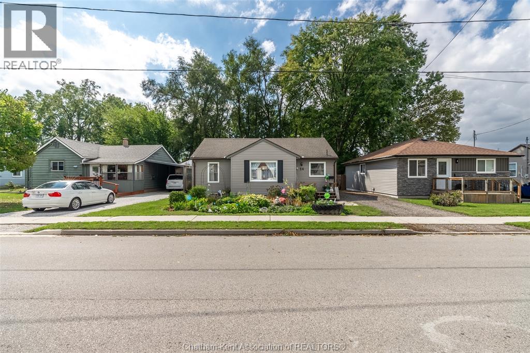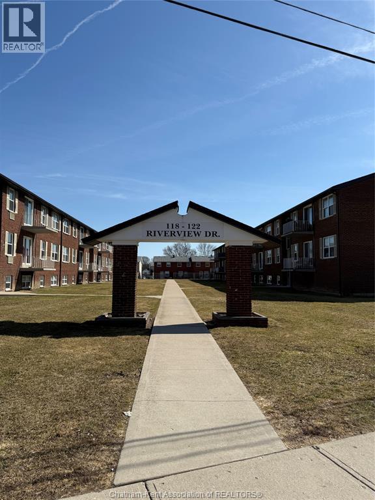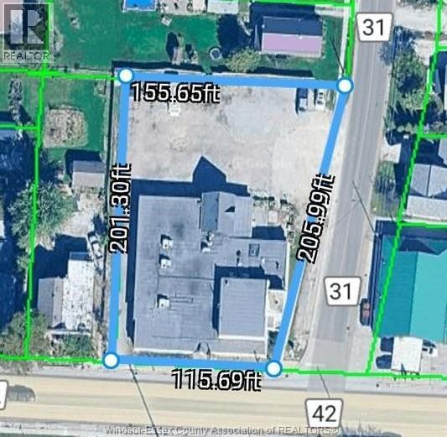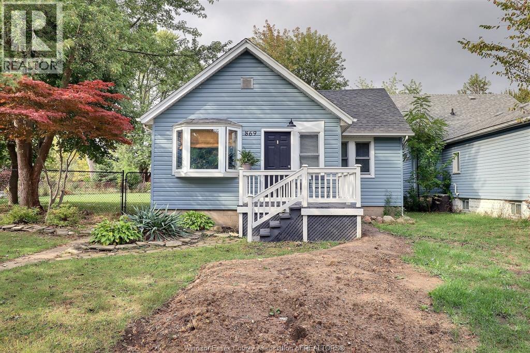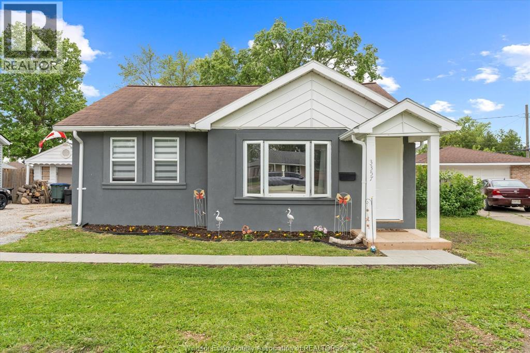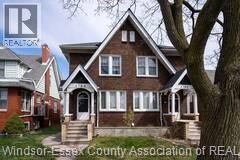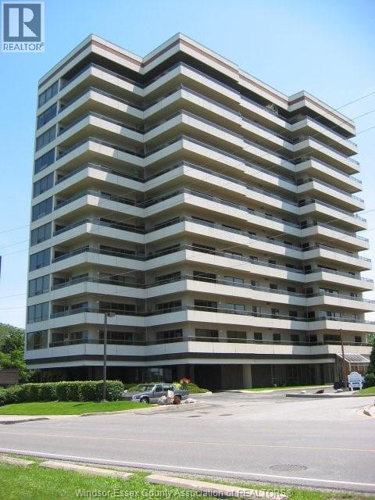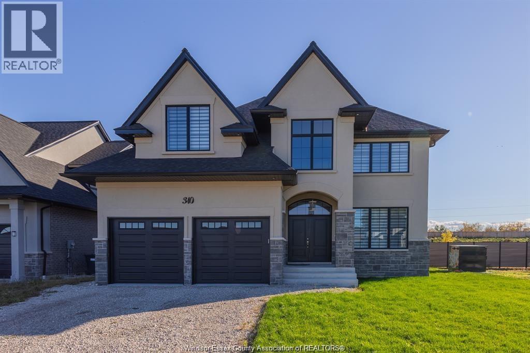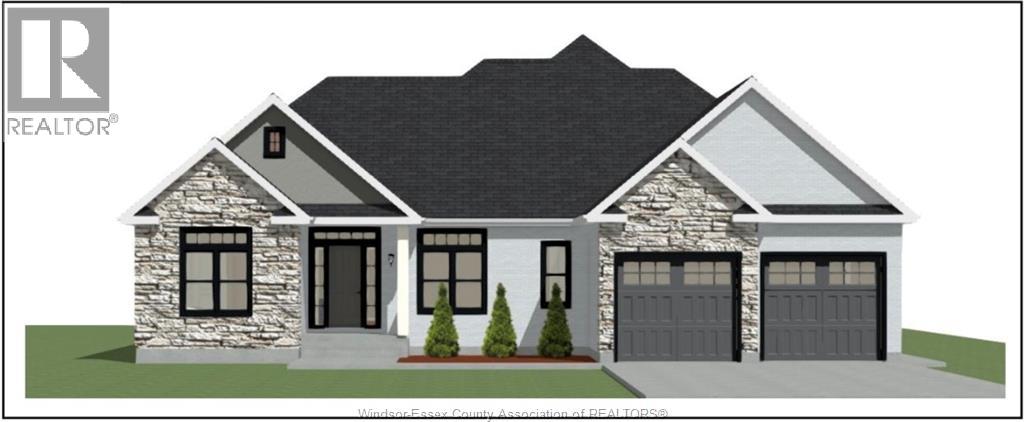3891 Hydro Road
Hanmer, Ontario
Holy Moly! Executive Custom-Built Home on Over 5 Acres | Luxury, Efficiency & Privacy Combined Custom-built executive home with an attached heated garage plus a 32X32 detached heated garage, nestled on 5 private acres in Hamner. This solid home is constructed with ICF (Insulated Concrete Form) construction for superior energy efficiency and durability. From its metal roof to its infloor heating and central air, every element of this home is designed for comfort, performance, and style. Step inside to over 9ft high ceilings and an open-concept layout that showcases a custom kitchen, granite countertops, stainless steel appliances, and a 2-way gas fireplace that separates the luxurious kitchen/dining area with the main living area. Off the living area, you unwind in your own indoor salt water pool spa and your infrared sauna! The home features 3 spacious bedrooms and 2 oversized bathrooms, the primary bedroom, boasts a well-appointed en-suite bathroom & double closets plus the 2nd bedroom also has it’s own en-suite bath and cozy gas fireplace. Outside, you have a beautiful 3 season 26’X12 Florida room, a massive 32X32 detached garage that could easily be converted to a secondary unit, it has infloor heat, plus a full washroom including a shower. The property offers endless possibilities for recreation, or exploring the scenic trails or relaxing by the pond, it even has a private bridge over the pond. All this is close to amenities, and a short ride to the airport. Stay connected and powered up year-round with a separate electrical building featuring a GenerLink hook-up—ideal for backup power solutions. This property also offers the rare opportunity of purchasing the similar neighboring home to have family or friends next door. Don’t miss your opportunity to own a property that truly stands apart. (id:47351)
166 Stirling Street
Lakeshore, Ontario
Welcome to your waterfront oasis at 166 Stirling! Nestled along the serene canal that connects to Lake St. Clair, this 3 bedroom, 1 bathroom home offers the perfect blend of comfort and adventure. Boasting recent renovations, it's an ideal haven for those seeking a new Airbnb venture or enthusiasts of water sports. Imagine waking up to tranquil views every morning and spending your days kayaking or boating right from your backyard. Conveniently located just minutes away from all amenities, this property offers the best of both worlds- relaxation and convenience. Don't miss out on the opportunity to own this slice of paradise! Contact Listing Agent. (id:47351)
4403 Belmont
Comber, Ontario
Welcome to this stunning 2022 raised ranch in the family-friendly and quiet neighborhood of Comber. This beautiful home boasts three spacious bedrooms on the upper level & a fully finished basement with an additional 2 bedrooms, perfect for a growing family. Enjoy timeless finishes and a modern layout providing an ample amount of space for living, entertainment & recreation. Main floor boasts a large living space with an open concept design with a well lit living space. A large primary suite shows a convenient walk in closet and a Luxurious ensuite. Tons of curb appeal and a convenient double car garage. Nothing to do but move in and make it your own! Close to highways and easily accessible to major amenities, located in a newer subdivision providing a peace of mind and a bang for your buck! Call listing agent today to make this place YOURS. (id:47351)
1098 Stoneybrook Crescent
Windsor, Ontario
STEP IN THE GRAND FOYER WITH 15FT CEILINGS WHERE BEAUTIFUL FLOORS FLOW SEAMLESSLY FROM THE ENTRANCE THROUGH THE KITCHEN & DINING AREA, CREATING A STUNNING COHESIVE LOOK. THE CUSTOM RENOVATED KITCHEN (2024) IS A TRUE SHOWPIECE W/GRANITE COUNTER TOPS, TONS OF COUNTER & CABINET SPACE, FT WI-FI CONNECTED APPLICANCES & ELEGANT FINISHES. LOCATED IN PRESTIGIOUS SOUTHWOOD LAKES FT 6 BEDS + 2 VERSATILE BONUS ROOM (IDEAL FOR OFFICES, PLAYROOMS OR REC SPACE), 5 BATHS INLUDING 2 ENSUITES; THIS HOME HAS ROOM FOR EVERYONE! ENJOY A FINISHED BASEMENT ADDS EVEN MORE LIVING SPACE, A STUNNING BACKYARD WITH AN INGROUND SALT WATERPOOL, COVERED DECK, VINYL FENCE. A DURABLE METAL ROOF ADDS BOTH STYLE & PEACE OF MIND WHILE NUMEROUS UPDATES THROUGHOUT ENSURE MODERN COMFORT. WALKING DISTANCE TO PARKS, MNTS TO TOP RATED SCHOOLS, THE 401, SHOPPING ETC. WITH ITS GENEROUS LAYOUT THIS HOME OFFERS AN ABUNDANCE OF SPACE FOR ALL. 2 AC UNITS (2022), 2 FURNACES(2022), 2 WATER TANKS. (id:47351)
112 Washington
Harrow, Ontario
WELCOME TO 112 WASHINGTON COURT. THIS HOME FEATURES 3 BEDROOMS AND 2.5 BATHROOMS. THE MASTER SUITE WITH LARGE ENSUITE ALSO HAS A PRIVATE PATIO TO ENJOY MORNING COFFEE'S OR AN EVENING GLASS OF WINE, WITH VIEWS OF LAKE ERIE. WALKING DISTANCE TO THE LAKE WITH BEACH RIGHTS INCLUDED. FENCED BACKYARD. ATTACHED GARAGE. A PERFECT HOME FOR ENTERTAINING FAMILY AND FRIENDS. COME SEE SOUTHWESTERN ONTARIOS WINE COUNTRY AND CHECK OUT THIS HIDDEN GEM. (id:47351)
4279 Marlo Crescent
Windsor, Ontario
Situated on a quiet South Windsor crescent, this raised ranch delivers approx 2600 sq ft (total space) thoughtfully designed living space. Featuring 3+1 bdrms, 2 full baths & 2-car garage, the home has seen numerous updates: gourmet kitchen (2023) w/new appliances and quartz counters, refreshed baths (2023), updated flooring (2023), plus patio & landscaping (2022). Main floor boasts hardwood, laminate & ceramic finishes, while lower level offers cozy fam rm w/gas FP. The fenced yard is ideal for kids & pets, complete w/sprinklers, large entertaining patio & shed. Mechanical upgrades incl c/air (2021), furnace (2012), roof (2008). Close to schools, park, shopping & quick 401 access. Flexible possession makes this move-in ready property an easy choice for today’s families. (id:47351)
1040 Kennedy Drive West
Windsor, Ontario
A wonderful opportunity to build your dream home on a beautiful, spacious and mature quarter-acre lot located in the much sought-after Roseland, South Windsor area. Situated nearby a golf course with convenient access to major roads like the 401 and many amenities; this upscale neighborhood is in the optimal location. With a 71 ft frontage and 153 ft depth, this lot and cozy home has lots to offer! (id:47351)
85 Pereira
Harrow, Ontario
Welcome to Noah Homes newest model located in Parkland Woods (Harrow). Noah Homes popular Twin Villa model has a 1,440sq main floor living Open concept design great for entertaining, a gorgeous kitchen w/Quartz counters Lg Island, Large Living room has a beautiful fireplace leading to a large covered cement deck, Large Primary Bed w/Ensuite ceramic shower and walk-in closet, Main Floor laundry leading to a 2 car garage. The front bedroom can also be used as an office with a 2nd bath on the main floor. Driveway included. (id:47351)
4508 Ursula
Comber, Ontario
WELCOME TO BEAUTIFUL COMBER!! BUILT AND READY FOR IMMEDIATE POSSESSION, EXTRA EXTRA LRG BRAND NEW MODERN/STYLISH 2 STOREY STYLE HOME NESTLED ON A GORGEOUS CUL-DE-SAC WITH NO REAR NEIGHBOURS IN A BEAUTIFUL BRAND NEW DEVELOPMENT IN COMBER/LAKESHORE LOCATION. GREAT CURB APPEAL WITH BRICK/STUCCO FINISHES. STEP INSIDE TO THE LRG INVITING FOYER THAT LEADS YOU TO THE OPEN CONCEPT MAIN LVL. MASSIVE LR/DR/KITCHEN COMBO, CUSTOM KITCHEN W/STYLISH CABINETS & GRANITE/QUARTZ COUNTER TOPS & GLASS TILED BACKSPLASH! MAIN FLOOR BEDROOM WITH ENSUITE BATH! FOUR GOOD SIZE BEDROOMS UPSTAIRS WITH MAIN FLOOR LAUNDRY. TOTAL 5 BEDROOMS AND 3.5 BATHROOMS. HIGH QUALITY FINISHES THRU-OUT ARE A STANDARD W/SUN BUILT CUSTOM HOMES 'BECAUSE THE FUTURE IS BRIGHT WITH SUN BUILT CUSTOM HOMES!'. COME DISCOVER THE DIFFERENCE TODAY FOR YOURSELF!! PEACE OF MIND WITH 7 YEARS NEW HOME TARION WARRANTY!! FIRST TIME HOME BUYERS ARE ELIGIBLE FOR 5% GST REBATE ON PURCHASE PRICE - ASK LISTING REALTOR FOR FULL DETAILS!! (id:47351)
5095 Talbot Trail
Merlin, Ontario
Stunning 1.5-Acre Buildable Country Lot Across from Lake Erie. This beautiful treed lot is ideally located on the north side of Talbot Trail, directly across from the shores of Lake Erie. Surrounded by scenic farmland, the property features a creek running along its eastern boundary, offering a peaceful natural setting. Included on the lot is a camping trailer as well as a large outbuilding at the rear of the property with an updated metal roof and concrete floor—perfect for storage or future use. Municipal water and natural gas are available at the road. A hydro meter is mounted on a post near the trailer. Buyer is responsible for HST, utility connection fees, septic installation, and obtaining all required building permits from the municipality. (id:47351)
189 Woodland
Harrow, Ontario
Step inside this beautiful 5-bed, 2-bath home nestled in a desirable, established Harrow neighbourhood. The bright eat-in kitchen opens to a private, deep, landscaped backyard with a spacious 2-tier deck. Downstairs, a welcoming family room—highlighted by a cozy fireplace and lofty ceilings—offers the ideal space for entertaining or relaxing. With three bedrooms on the main floor and two additional rooms below, there’s plenty of space for everyone. Beyond your doorstep, nearby schools, churches, beaches, acclaimed vineyards, and a variety of nearby shops and eateries, you’ll quickly feel at home here! (id:47351)
260 Silver Lake Road
Silver Water, Ontario
Silver Lake Road 27.8 acres with 420 feet of road frontage and about 100 feet of water frontage. Forested property with culvert and entrance installed. Year round access and hydro at the lot line. Fifth wheel 29 feet Jayco Eagle negotiable as an extra. Taxes $463.39. $159,000 (1675) (id:47351)
61 Delaware Avenue
Chatham, Ontario
YOU WILL NOT FIND A BETTER VALUE THAN THIS!! Welcome to this meticulously maintained and extensively renovated two-storey home, bursting with historic farmhouse charm and nestled in a peaceful, park-like setting. Set on a generously sized, over 200' deep lot, this spacious 4-bedroom, 2-bathroom property offers a rare combination of timeless character and thoughtful modern upgrades. The bright, open layout is filled with natural light and features a harmonious blend of original charm and contemporary design. Large garden doors lead to an expansive composite deck. A true standout feature is the brand-new 24’x40’ gas-heated workshop, designed with versatility in mind. With oversized garage doors at both the front and back, it offers convenient drive-through access—ideal for projects, hobby vehicles or even a home-based business. Outside, the beautifully landscaped yard feels like your own private retreat. Mature trees provide shade and privacy, while a hot tub under a covered gazebo invites relaxation in every season. An amazing 12’x16’ treehouse adds adventure for the kids, and a fully functional greenhouse allows for year-round gardening. A matching 12’x16’ shed provides ample storage for outdoor tools and equipment. Roof (2022), furnace & A/C (2015), all newer double hung windows throughout. A truly unique property that must be seen to be fully appreciated. Check out the virtual tour! (id:47351)
507 Ladale Lane
Wheatley, Ontario
Welcome to your very own private paradise! Nestled on over 3 acres of peaceful, natural beauty, this one-of-a-kind property feels like a Muskoka retreat, without leaving Wheatley. Surrounded by towering trees, abundant wildlife, and tranquil walking paths, you'll enjoy total privacy and serenity, just moments from downtown Wheatley, the waterfront, and Wheatley Provincial Park. Step inside this sprawling ranch-style home and be greeted by soaring ceilings, an open concept layout, and large picture windows that flood the space with natural light and frame breathtaking views of the surrounding landscape. The heart of the home is a warm and inviting living room area featuring a stunning stone gas fireplace, perfect for cozy nights in. The well-laid-out Kitchen offers plenty of prep space and flows beautifully into the living and dining areas, making it ideal for both entertaining and everyday living. The main floor also boasts 3 spacious BRs and 2 full baths, including a private primary retreat w/ serene views and spa-like ensuite complete w/ a soaker tub. Need more space? The fully finished basement offers a comfy family room w/another gas fireplace, perfect for movie nights or relaxing with loved ones. Outside, there’s no shortage of room for toys, tools, or hobbies thanks to the 2-car attached garage plus a bonus 2+car detached garage w/ a durable steel roof. New eaves with leaf guard add low-maintenance peace of mind. Whether you're watching deer from your living room, stargazing in your backyard, or taking a 2-minute drive into town for coffee, this home offers the perfect blend of natural escape & convenient living. Don’t miss your chance to own a slice of paradise—book your private tour today! (id:47351)
24 Park Lane
Chatham, Ontario
Welcome to 24 Park Lane, a quaint and affordable bungalow brimming with charm and opportunity. Whether you’re a first-time buyer, an investor, or someone looking to downsize, this home offers a practical layout with endless potential to make it your own. Inside, you’ll find 3 bedrooms and a full 4-piece bathroom, along with a bright kitchen and cozy living room — the perfect foundation for creating your ideal living space. A convenient utility/mudroom provides additional storage and functionality, with direct access to the generously sized backyard. Imagine hosting summer barbecues, starting a garden, or simply unwinding in your own private outdoor space. Ideally located near playgrounds and walking trails, this property offers both affordability and opportunity. 24 Park Lane has all the characteristics of a home you’ll love! (id:47351)
118 Riverview Drive Unit# 412
Chatham, Ontario
Don't miss this Great investment opportunity or affordable, maintenance-free living at #412-118 Riverview Drive, Chatham, Ontario! This condo Unit features 2 generous sized bedrooms, 4 PC bath, a spacious living room, separate dining area with new carpet installed Feb 2025, large windows for tons of natural light and spacious storage closets. Same floor, shared laundry. With low condo fees that include heat, hydro, and water, ($447.68/month), this is hassle-free, maintenance free living at its best. Ample parking and great outdoor common area for your outdoor enjoyment. Located on a bus route and close to St Clair College, Tim Hortons, Restaurants, and Cascades Casino. For added security, an on-site building manager. Buyer agrees to assume the tenants at the time of closing. Current Rent is $1252.64 Minimum 24 hour notice required for all showings. (id:47351)
2744 County Rd 42
St. Joachim, Ontario
RESTAURANT PLUS 2 RESIDENTIAL UNITS. OWN YOUR OWN BUSINESS AND LIVE ONSITE. TREMENDOUS OPPORTUNITY FOR SAVVY BUSINESS OWNER, THIS IS A GREAT WAY TO GET AHEAD. THE RESTAURANT SQ FOOTAGE MAY BE REDUCED TO MAKE ROOM FOR 2NDARY BUSINESS: ICE CREAM PARLOR, MINI MARKET, BAKERY .... HIGH TRAFFIC AREA, LOTS OF PARKING, THE GOOD OLD FASHION WAY OF BUILDING WEALTH. (id:47351)
3047 Rowley Park Drive
Kingsville, Ontario
Welcome to 3047 Rowley Park, a hidden gem in the heart of Kingsville offering the perfect blend of small town charm, privacy and modern comfort. Nestled on a quiet street, this property backs directly onto a beautiful ravine providing a rare, serene backdrop and a yard unlike any other. Step inside and you'll find a bright, welcoming layout that has been lovingly updated with thoughtful renovations. The home features a refreshed kitchen with modern finishes, updated flooring and other recent improvements that add style and functionality while maintaining the homes character. The true highlight is the outdoor space. Whether you're relaxing with family, entertaining guests or simply enjoying the peaceful sounds of nature, the backyard and ravine views make this property one of a kind. Mature trees and natural landscaping create a private retreat you wont want to leave. Located just minutes from Kingsville, Leamington and all local amenities, this home combines convenience with tranquility. (id:47351)
869 Ford
Windsor, Ontario
A Distinctive Opportunity in a Prime Location. This beautifully maintained 3-bedroom residence offers timeless charm with modern finishes throughout. From the welcoming exterior to the sunlit entry, this home invites you to experience comfort and functionality. Highlights include a unique upper-level bedroom with a custom cubby—ideal for a playroom or creative nook—plus a spacious primary suite complete with a private 2-piece ensuite. The third bedroom offers flexibility as a home office or potential walk-in dressing room. Notable interior upgrades include rich hardwood flooring, elegant quartz countertops, and a refined marble backsplash. (id:47351)
3357 Bliss Road
Windsor, Ontario
WELCOME TO THIS CHARMING AND UPDATED HOME IN A PRIME LOCATION. CLOSE TO ALL MAJOR AMENITIES, THIS BEAUTIFUL HOME OFFERS AN OPEN CONCEPT ALONG WITH MAIN FLOOR LIVING. MINUTES AWAY FROM GREAT SCHOOLS, SHOPPING, RESTAURANTS, AND WITH QUICK ACCESS TO E.C. ROW EXPRESSWAY AND THE 401, THIS HOME OFFERS A BLEND OF COMFORT AND CONVENIENCE! WITH NO REAR NEIGHBOURS, THIS HOME'S ALSO BEEN FRESHLY PAINTED WITH RECENT UPDATES THROUGHOUT - ALSO INCLUDES A LARGE FULLY FENCED BACKYARD. ALL PROSPECTIVE TENANTS MUST PROVIDE A FULLY COMPLETED RENTAL APPLICATION WITH REFERENCES, PROOF OF INCOME/EMPLOYMENT, A FULL CREDIT REPORT, AS WELL AS FIRST AND LAST MONTH'S RENT DEPOSIT UPON ACCEPTANCE. LANDLORDS RESERVE THE RIGHT TO ACCEPT OR REJECT ANY APPLICANTS AT THEIR SOLE AND ABSOLUTE DISCRETION. RENT IS $2700 PLUS UTILITIES - OPTION TO LEASE THIS PROPERTY FULLY FURNISHED, CONTACT L/S. (id:47351)
2188-2190 Moy
Windsor, Ontario
This amazing Cash Flowing Side by Side duplex with 2 mother-in-law suites can't be beat for the location and opportunity. Grossing over 118k annually and Located in a mature quiet neighborhood this solid Brick well maintained Property Offers 7 Bedrooms and 6 Bathrooms with each side having its own furnace and ac and electrical meter. The Property has a Double garage for parking with alley access. The Property offers Maximum flexibility for new owners in regards to tenants with very strong Cash Flow This property will be a great addition to any portfolio, please contact the listing agent for more information. (id:47351)
5151 Riverside Drive Unit# 905
Windsor, Ontario
Welcome to Coventry Park Place – one of Windsor’s premier waterfront condos! This 9th-floor residence offers ~1,500 sq. ft. of open-concept living with 2 bedrooms, 2 baths, and stunning Detroit River views. Features include a bright living/dining area, updated kitchen with newer appliances (dishwasher 2025, stove/fridge 2024), new furnace/AC (2025), and a large balcony accessible from the primary suite. The primary bedroom has a walk-in closet and 5-pc ensuite with tub and shower. Extras: 2nd bedroom/office, in-unit laundry, 2 underground parking spots, storage locker, and premium amenities—pool, sauna, gym, party room, concierge, and car wash. Prime location near battery plant, Amazon, schools, shopping, trails, Hwy 401 & airport. Bus stop nearby. Rent $2,695 + electricity. Application form, Employment proof, credit check, references, and first/last month required. Furnished option available. (id:47351)
310 Blake
Belle River, Ontario
Oversized 2 Storey Modern. This home features 4 bedrooms 4 bathrooms , hardwood , ceramics throughout , kitchen with island(quartz),built in bar, deluxe pantry, Family room with gas fireplace, covered patio. upper floor shares four bedrooms, primary and second bedroom with ensuite baths, second floor laundry room, fourth bath. Built in a quiet planned community of similar homes. (id:47351)
1928 Serenity Lane
Kingsville, Ontario
Experience modern comfort and timeless design in this beautifully crafted transitional-style ranch by 11 Birch Custom Homes. 3 bd 2.5 baths, office, and an open-concept kitchen, dining, and family room with fireplace. High ceilings, large windows, and a covered patio offer bright, inviting spaces. Includes main-floor laundry, mudroom, atrium entryway, and double garage. A perfect blend of custom design, comfort, and style. (id:47351)
