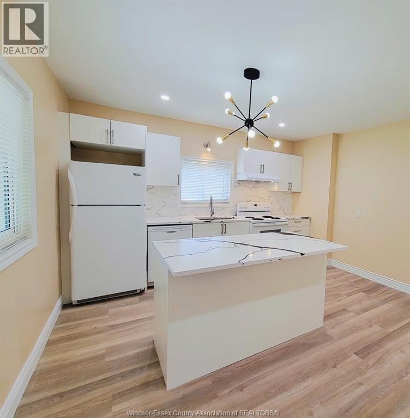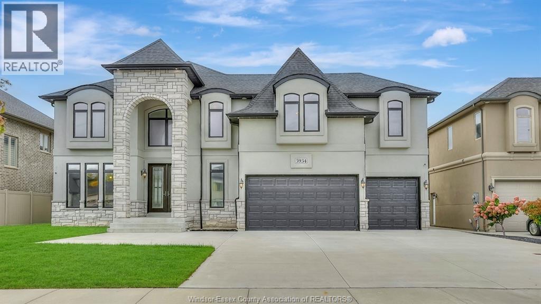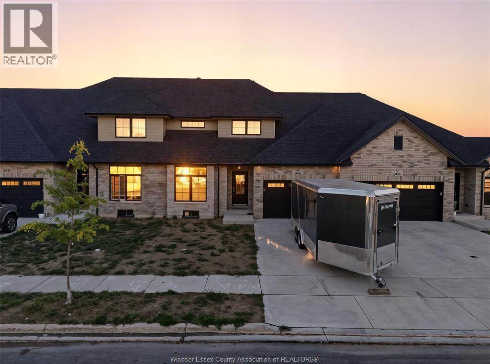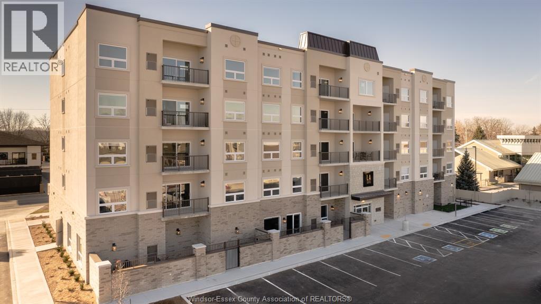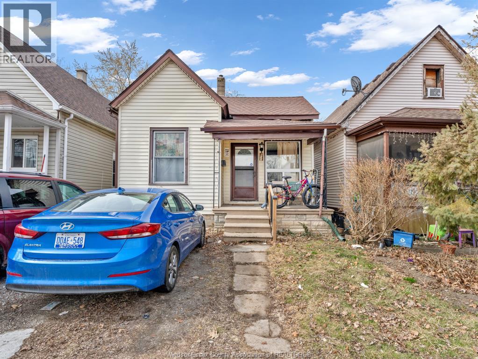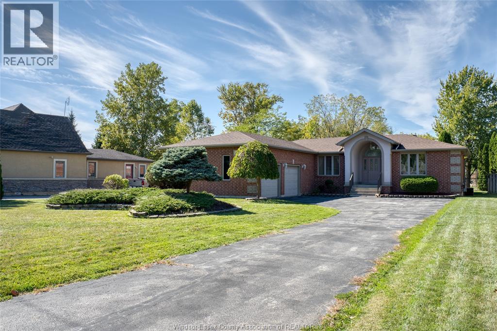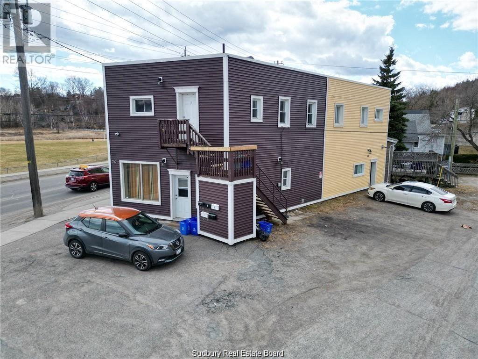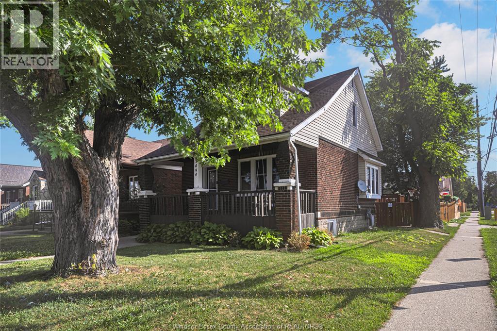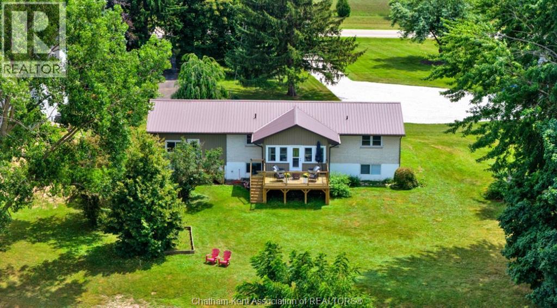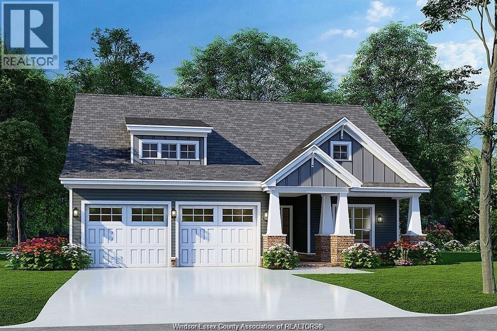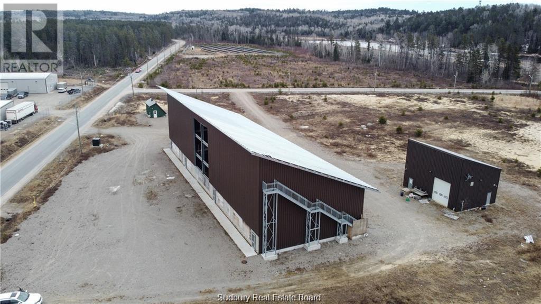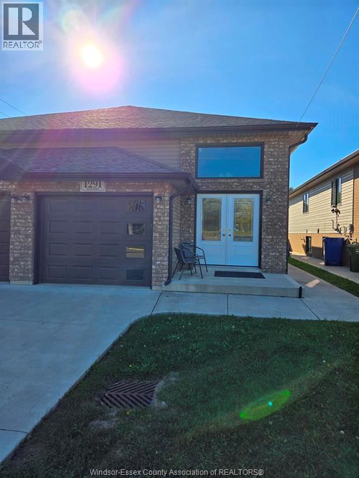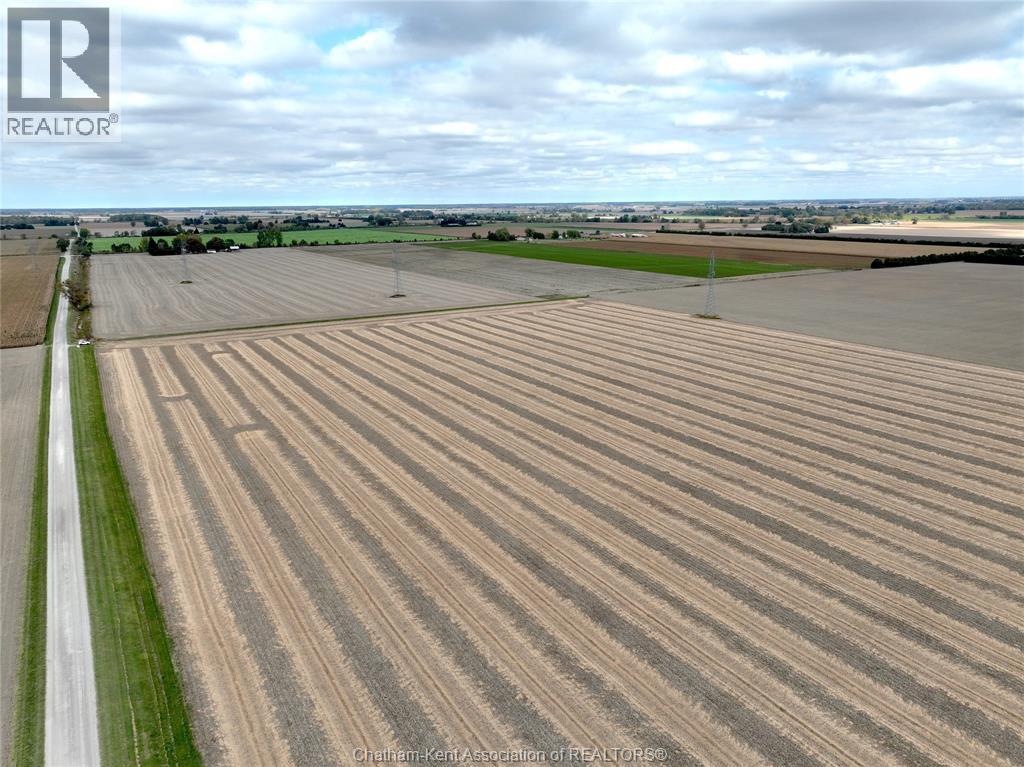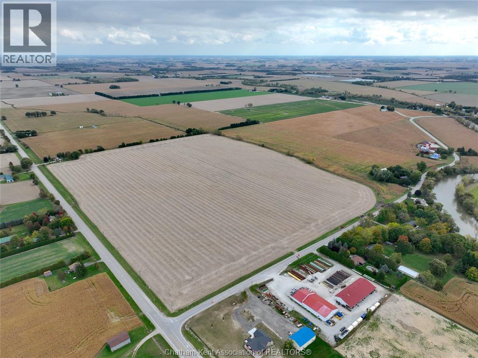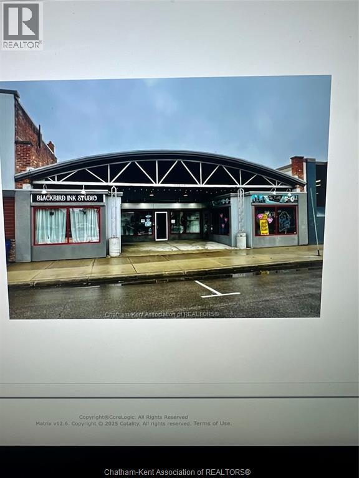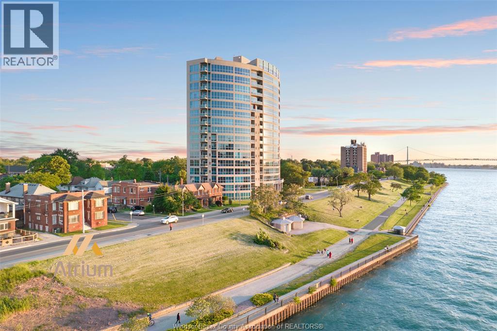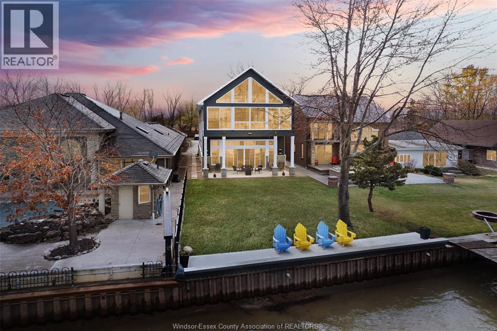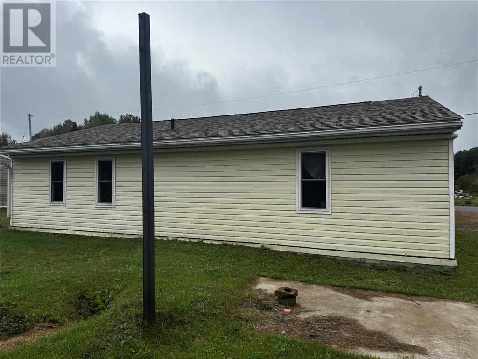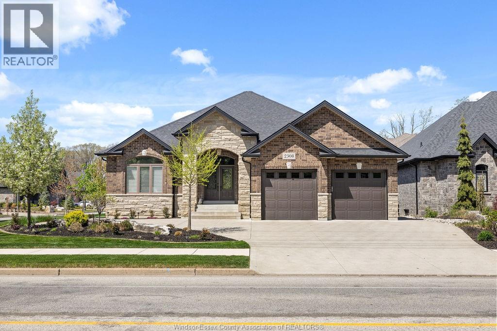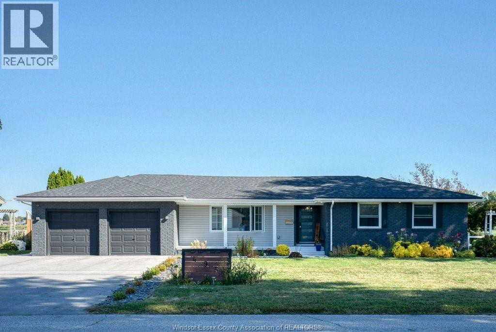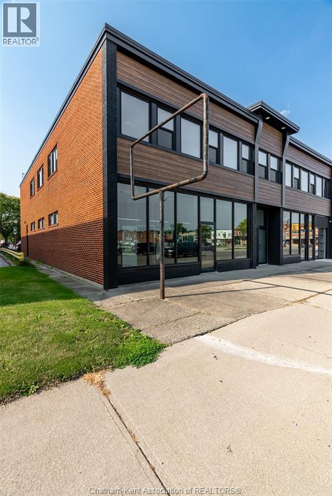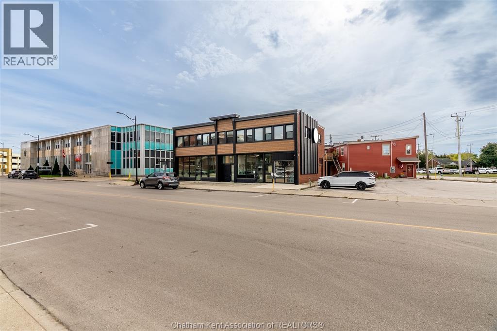680 Caron Avenue Unit# 1
Windsor, Ontario
This main level unit has been renovated, including a new kitchen with granite tops and an island counter. New bathroom, new floors, walls, lights, electrical and plumbing. The furnace and air conditioning are less than 10 years old. The duplex sits on a large 50x125 lot, with off-street front parking, on a quiet street, close to downtown, all amenities and public transport. Laundry is in the basement. First & last months' rent required with a credit report, references, & employment verification. Call today! The listing Agent is also the Landlord. (id:47351)
3934 Lasalle Woods Boulevard
Lasalle, Ontario
WELCOME TO 3934 LASALLE WOODS NESTLED IN THE PRIME LASALLE NEIGHBOURHOOD IN THE FOREST TRAIL ESTATE AREA ON A DEEP LOT SOUTH FACING SURROUNDED BY WALKING TRAILS, SHOPPING, OUTLET MALL, SCHOOLS, GOLF COURSES AND MORE. WITH CLOSE TO 3500 SQ. FEET OF LIVING SPACE (NOT INCLUDING FINISHED BASEMENT) OFFERS GRAND FOYER WITH 22 FT CELING, OFFICE, FORMAL DINING, LRG LIV RM WITH LOTS OF NATURAL LIGHTS W/GAS FIREPLACE. EXTRA LRG OPEN CONCEPT KITCHEN WITH GRANITE COUNTERTOP AND STAINLESS-STEEL APPLIANCES, TONS OF STORAGE & PANTRY, MUD ROOM W/INSIDE ACCESS TO THREE CAR GARAGE. UPPER FLR OFFERS FOUR LRG BDRMS & FOUR BATHS, PRIMARY & JUNIOR SUITE WITH FIVE & FOUR PIECE ENSUITE BATHS RESPECTIVELY. PRIMARY BDRM OFFERS PRIVATE BALCONY OVERLOOKING THE BACKYARD & SIDEVIEW. LOWER LVL OFFERS EXTRA LRG FAMILY RM, ONE BDRM AND ONE THREE PIECE BATH. GRADE ENTRANCE, EXTRA WIDE DRIVEWAY W/ACCESS TO BACK THROUGH GARAGE, PERFECT TO PARK YOUR BOAT OR MOTORBIKE. CALL FOR FURTHER INFORMATION. (id:47351)
511 Water Road
Amherstburg, Ontario
Beautiful 4-bedroom detached home located in the heart of Amherstburg! This family-friendly property features gleaming hardwood floors, a bright and spacious layout, and modern finishes throughout. Conveniently situated near schools, parks, shopping, and all amenities—perfect for families seeking comfort and convenience. Good opportunity for a small family! (id:47351)
1740 Sprucewood Avenue Unit# 204
Lasalle, Ontario
Introducing LA Suites located in the heart of LaSalle. Experience the pinnacle of luxurious living in this boutique building featuring a collection of only 32 exquisite suites. Immerse yourself in a world of elegance and convenience, with unparalleled five-star hotel-inspired amenities, unrivaled in this market. This two bedroom, 2 bathroom suite is available for viewing, giving you a glimpse of the exceptional living experience awaiting you. This South facing suite features an oversized balcony, luxury statement wall w/fireplace, high-end interior finishes (flooring, cabinetry, lighting), Whirlpool appliance package, built-in closets, built-in shelving throughout and ample storage. Parking is made hassle-free with designated parking and overflow spaces included. Embrace the opportunity to live in a truly exceptional residence or indulge in the convenience of leasing. Immediate Occupancy available. (id:47351)
417 Bridge
Windsor, Ontario
WELCOME FIRST-TIME BUYERS & INVESTORS! THIS SPACIOUS 5-BED, 2-BATH GEM IS PRICED TO SELL AND PERFECTLY LOCATED JUST MINUTES FROM THE UNIVERSITY OF WINDSOR, SHOPPING, RESTAURANTS, AND PUBLIC TRANSIT. ENJOY PEACE OF MIND WITH MAJOR UPDATES ALREADY COMPLETED—INCLUDING A MODERN KITCHEN WITH NEWER APPLIANCES (2020), FURNACE & A/C (2020), AND ROOF (2022). WITH GENEROUS LIVING SPACE AND PROVEN INCOME POTENTIAL, THIS PROPERTY IS MOVE-IN OR RENT-READY. PREVIOUSLY RENTED FOR $2,900/MONTH, IT’S AN OUTSTANDING CHOICE FOR FAMILIES, STUDENTS, OR INVESTORS SEEKING STRONG CASH FLOW. (id:47351)
267 East Puce
Lakeshore, Ontario
This solid custom brick ranch sitting on a rare 108' x 275' deep lot in a prime area backing onto the East Puce River offers 3+1 bdrms, 3 bths including ensuite, fully finished basement and serene views of the river from the rear yard. Finished Oversized 2.5 car garage with 220 Volt electricity. Large cement back porch and dock with access to Lake St. Clair. Contact me today to view this rare property. (id:47351)
76 Kathleen Street
Sudbury, Ontario
Looking to expand your investment portfolio? Look no further than 76 Kathleen Street, steps away from the bus route and grocery store. This impressive property features 3-one bedroom units, 1-two bedroom unit and a bachelor unit. Apartments 3, 4 and 5(paint and new flooring July 2025) underwent complete renovations with permits in 2011. Apartment 1 was renovated in 2014 and apartment 2 in 2019. New membrane roof was installed in 2014 and the exterior siding and trim was done in 2019. Upper and main floor is separated with cement flooring. Laundry hookups in 2 units. All units feature their own entrance. Do not miss your chance to own this investment property. Please note: some pictures are from when units were vacant. (id:47351)
1494 Pierre
Windsor, Ontario
DON'T MISS THIS WELL KEPT, ONE AND THREE QUARTER STOREY BEAUTY, FEATURING, 3 GOOD SIZE BEDROOMS, 2 FULL BATHROOMS, LIVING ROOM, FORMAL DINING ROOM AND UPDATED KITCHEN WITH BUILT IN APPLIANCES. THE BASEMENT IS FINISHED AND HAS AN OFFICE/WORKSHOP, LAUNDRY ROOM, UTILITY ROOM AND A BONUS AREA TO BE SET UP AS YOU LIKE. THE REAR YARD INCLUDES A CUSTOM SHED WITH POWER AND A CHILDREN'S PLAYGROUND AND IS FULLY LANDSCAPED AND FENCED. ENJOY YOUR MORNING COFFEE ON THE FRONT OR REAR COVERED PORCHES. (id:47351)
7677 Riverview Line
Chatham, Ontario
Welcome to this charming 3+1 bedroom ranch situated on the edge of town, offering the perfect blend of tranquility and convenience. Nestled along the Thames River with access to Lake St. Clair, this property is ideal for boating, fishing, or simply relaxing and taking in the beautiful views from your balcony. The long paved driveway provides ample parking, leading you to a well-maintained home with a finished basement featuring a spacious living room, full bathroom, laundry room, and an additional bedroom with direct access to the backyard and attached garage. This lower level offers great potential for rental income or a private in-law suite — please complete your due diligence and verify possibilities with the municipality. This property is 40 minutes to Windsor and 5 minutes from the 401. Don’t miss your chance to own this unique riverfront property. (id:47351)
107 Fenceline Lot 17
Chatham, Ontario
THIS STUNNING OPEN CONCEPT RANCH CHELSEA MODEL LOCATED IN THE NEW PROMENADE SUBDIVISION FEATURES 2+1 BDRS,3 BATHS,KITCHEN W/WALK IN PANTRY & LARGE ISLAND, MAIN FLOOR FAMILYROOM W/GAS FIREPLACE, FEATURES MASTER BDR W/ENSUITE THAT FEATURES ROMAN GLASS SHOWER,BEDROOM & BATHROOM,HARDWOOD FLOORING THROUGHOUT.GRANITE COUNTER TOPS,CERAMIC IN ALL BATHROOMS.LWR LEVEL FEATURES LARGE FAMILYROOM,BDR & BATH & LOTS OF STORAGE SPACE,POTENTIAL 2ND BED/OFF/DEN IN LWR LEVEL REAR COVERED DECK,CONCRETE DRIVEWAY. (id:47351)
37 Panache Lake Road
Espanola, Ontario
Excellent M2 - Light Industrial opportunity in Espanola. 4.56 acres of land and three buildings. The main building is a partially completed pre-engineered Varco Pruden (VP) 8500 square foot steel frame building that is designed for 3 floors to create a total of 17,806 square feet. 20 foot main floor ceilings. Outside dimensions are 53 x 162. It consists of 3 grade level overhead doors and 400 AMP, three-phase power. It has a south facing slanted roof designed for solar power panels. Second building is 1,200 square feet complete with grade level overhead door, 200 AMP, three-phase power, a washroom with shower. The third building is approximately 250 square feet with power and skylights. Rough-in plumbing is complete. Currently this project requires additional work including plumbing, lighting, drainage, concrete slab, insulation and finishing of second and third floors. (id:47351)
1291 Rossini Unit# Upper
Windsor, Ontario
Upper unit features two bedrooms, one full bath, kitchen with new appliances (stove, fridge, dishwasher, washer & dryer) living room and laundry room. Tenants must provide a credit check, proof of income/employment verification and references. First and last month rent upon acceptance. One year lease. All utilities to be paid by tenant. (id:47351)
0 White Road
Wallaceburg, Ontario
A great opportunity to purchase 25 +/- acres of productive Toledo silt loam soil, ideally located just 5 minutes from Wallaceburg off Base Line. This well-managed parcel has a strong history of certified organic crop production, including grains and high-value specialty crops like sweet corn (2024 crop year). The field has been thoughtfully maintained with organic fertility practices, including regular applications of mushroom compost, supporting soil health and sustained productivity. Whether you're looking to start up or expand your existing organic operation or invest in quality farmland, this is a rare chance to own a well-cared-for organic property in a prime location. (id:47351)
0 Tupperville Road
Tupperville, Ontario
Offering for sale 97 acres with 94+/- acres workable. The field comprises two distinct soil types, separated by an open drain. There are 66 acres of soybeans planted on the North section of the field; this soil is a Toledo clay loam suitable for grain production and specialty crops. On the south portion of the field, there are 28 acres of corn planted; this soil is a Normandale sandy loam suitable for vegetables, specialty crops, and grain production. The fields are open, allowing for efficient use of equipment. The farm provides multiple access points with driveways located both on Tupperville Road and 78 Highway. The local grain elevator and ag retailer is located only 2 minutes from the field; resulting in lower transportation costs and creating faster turnaround at planting and harvest. Being located in a high-traffic area, there are additional income opportunities, including the potential for billboard advertising revenue. The A1 zoning permits a residential dwelling to be built; municipal water access is available. This is a solid parcel for farmers looking to expand their operation or for an investor interested in dependable rental income. Located just outside Tupperville between Wallaceburg and Dresden. (id:47351)
44 Fourth Street
Chatham, Ontario
Prime downtown Chatham location offering approximately 650 sq. ft. of versatile commercial space in a stylish, contemporary building. Situated between two thriving businesses—a hair salon and a fashion boutique—this space enjoys steady foot traffic and excellent visibility. Features include a covered front entry, modern storefront façade, and attractive interior finishes with updated flooring and lighting. Affordable taxes included in the rent make this an ideal opportunity for a retail shop, studio, or professional office. A perfect turn-key space for your existing business or a brand-new venture in the heart of Chatham’s revitalized core! (id:47351)
1225 Riverside Drive Unit# 404
Windsor, Ontario
Gorgeous Condo located at popular Portofino Condominiums now available! You will love the daily views of the water and the ships sailing by! Beautifully decorated with custom built in murphy bed in spare room, bed folds up so you can have guest room and office too. Kitchen is stunning with amazing cabinetry and granite countertops. Spacious living /dining room combo with gas fireplace in living room and entry to balcony. This is a split floor plan bedroom on either side of living room area for great privacy. Primary bedrooms is a nice size with his and her closets and lavish 5piece ensuite. In suite laundry. Over the years carpet replaced with engineered hardwood and suite painted. One underground parking space and storage space. Seller has the right to accept or decline any and all offers. Amenities consist of rooftop terrace, party room, gym, billiard room, his and her sauna's two suites to rent for your guest's. (id:47351)
1696 Caille Avenue
Lakeshore, Ontario
Welcome to 1696 Caille Ave!!! Built in 2020, this custom 2 story lakefront home w/elevator is truly one of a kind. The panoramic views of Lake St. Clair from this home are truly incredible. The second story features a huge lakefront open concept designer kitchen/living room/sun room with soaring ceilings, master bedroom with executive ensuite, huge walk-in & roadside sunroom, 2nd and 3rd bedroom/office, 4pc. bath and large laundry room. The main level features a massive fully finished dream garage over 50' deep with 14' ceilings, heated floors and 16'X 12' insulated door. The main level also features an executive lakefront mother-in-law suite with separately zoned heated floors, full kitchen, bathroom and 14' ceilings which leads to a large covered lakefront patio. Other features include cement waterfront patio, break wall with splash guard, 290' deep lot, large driveway, bonus detached garage and walking distance to parks, beach, marina and the beautiful town of Belle River. (id:47351)
550 Sandison Street Unit# 72
Windsor, Ontario
4-Year-New development townhome located in South Windsor, offering a luxurious 1,190 sq. ft. suite in a quiet and prime location near Devonshire Mall, schools, St. Clair College, major stores, highways, and more. This beautiful second-floor unit features 3 bedrooms, 2 full bathrooms, a spacious master bedroom with ensuite, and ample closet space. It includes a large balcony, a single garage with a concrete driveway, quartz countertops, and stainless steel appliances: fridge, stove, dishwasher, and microwave. Enjoy in-suite temperature control, wood-grain luxury vinyl flooring, ceramic tile showers, and in-suite laundry with washer and dryer. The unit has its own air furnace and cooling system. Monthly rent is $2,695.00 plus utilities, with a minimum 12-month lease. Tenant pays all utilities. Applicants must submit a rental application, provide first and last month’s rent, references, a credit report, and proof of employment. (id:47351)
1133 Erie Street West
Windsor, Ontario
Bachelor Studio Unit - Fully Renovated - Prime Investment Opportunity! A charming bachelor studio unit located in a mixed-use building, perfect for students or investors! This fully renovated unit features a full basement with ample storage, 4-piece bathroom, a great kitchen with fridge & stove, an in-suite washer & dryer, and plenty of storage space throughout Available immediately. Just minutes from the University of Windsor and the bridge to the USA, this unit is in a prime rental location! Ideal as a student rental or long-term investment. Call me today to book a viewing. (id:47351)
20 Shingwauk
Blind River, Ontario
Welcome to 20 Shingwauk Street — a four-bedroom home offering comfortable, main-floor living on a solid slab foundation. Tucked away in a quiet, family-friendly neighbourhood just off Highway 17, this property offers both convenience and privacy in the heart of Blind River. Set on a generous 82' × 220' lot, there’s plenty of space for outdoor living, gardening, or future improvements. Inside, the home features an easy, one-level layout with excellent potential for updates and personal touches. A great opportunity for buyers looking to create their own vision — whether you’re seeking a year-round residence or a peaceful Northern Ontario getaway, 20 Shingwauk Street offers solid value and room to make it your own. (id:47351)
Lot 8 Disputed Road
Lasalle, Ontario
Gorgeous to be built by premier builder Rauti Construction in Silverleaf Estates. Six executive size lots to choose from with depths up to 150 feet. Build your dream home from the ground up with full customization options available, and tailored to your unique vision and lifestyle. High-end finishes throughout, engineered hardwood, stone encounters, linear fireplace, and covered porches. Ranch home designs featuring three large bedrooms, 2 1/2 bathrooms, intricate ceiling details, oversized kitchens with walk-in pantries and much more. Contact listing agent to start building your dream home today. All photos from previous builder model homes. (id:47351)
495 Victory Street
Lasalle, Ontario
BEAUTIFULLY UPDATED & DESIGNED RANCH-STYLE HOME WITH MODERN COMFORTS IS TRADITIONALLY LISTED! THIS MOVE-IN-READY GEM FEATURES 3 BEDROOMS, 2 FULL BATHS, A BRIGHT, OPEN-CONCEPT LAYOUT WITH UPDATED FLOORS, FRESH PAINT THROUGHOUT, FULLY RENOVATED KITCHEN WITH QUARTZ COUNTERTOPS, CUSTOM CABINETRY, AND STAINLESS STEEL APPLIANCES. THE SPACIOUS DINING AREA FLOWS SEAMLESSLY INTO A PRIVATE BACKYARD—PERFECT FOR ENTERTAINING OR RELAXING WITH NO REAR NEIGHBORS! ADDITIONAL UPDATES INCLUDE A NEW ROOF (2025), ASPHALT (2024) UPDATED BATHROOMS, NEWER AC/FURNACE (2022) & TANKLESS HOT WATER TANK (2025). LOCATED ON A QUIET STREET, CLOSE TO SCHOOLS, PARKS, AND SHOPPING. A PERFECT BLEND OF STYLE, FUNCTION, AND LOCATION! (id:47351)
146 Wellington Street West Unit# 1
Chatham, Ontario
Prime Opportunity to establish your business in this prime 1600 sq ft space, ideally suited for a variety of ventures including retail, salon, service industry, cafe/restaurant, or professional services. Currently fitted as a Salon and Aesthetics business, this space offers a seamless transition for similar enterprises. Situated in a vibrant downtown area, your business will benefit from high visibility and foot traffic. Adjacent to professional office space and the Post Office, this location is strategic for attracting clients. Featuring a new facade and new windows (2020), this property boasts a contemporary look, with a recently renovated interior. Available immediately; $15.00 per sq ft, triple net. Min. 3 year lease, 5 year preferred. Option to pair this with Units 2&3. Ask for details. (id:47351)
146 Wellington Street West Unit# 2&3
Chatham, Ontario
Prime downtown office/retail space available in a high-visibility corner location with parking and shopping just steps away. Currently used as a real estate office, this modern, industrial-style space spans two bright, open floors with abundant natural light and a fully renovated interior (2020). Ideal for professional offices, boutique retail, or mixed-use concepts. Main floor is accessible. The landlord may consider subdividing upper and lower levels to suit your business needs. 5-year minimum lease preferred. Offered at $15/sq ft, triple net. Contact for separate pricing on individual floors and discover a workspace that makes an impression. Tenants belongings excluded. (id:47351)
