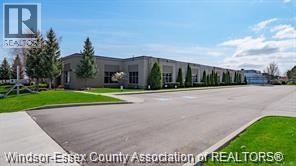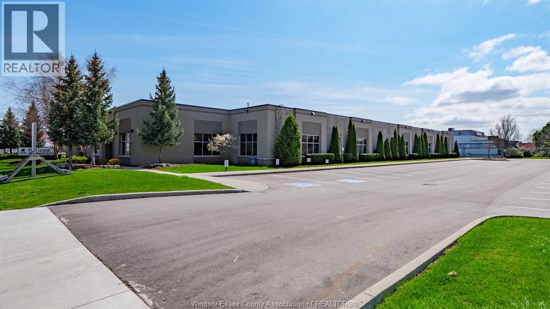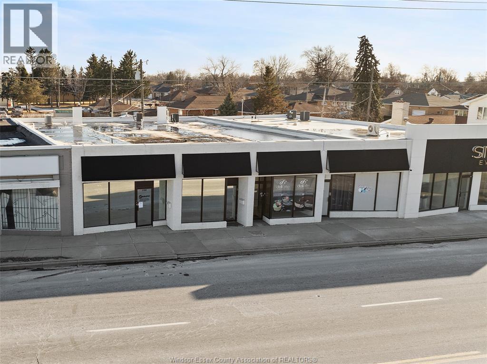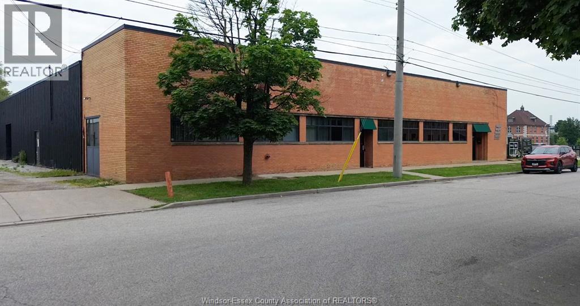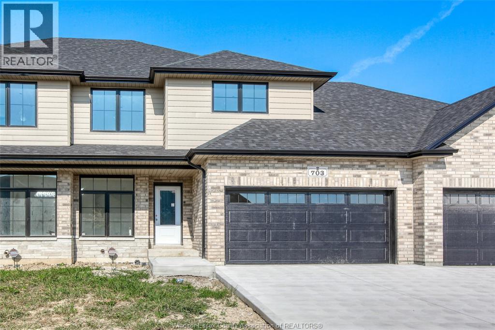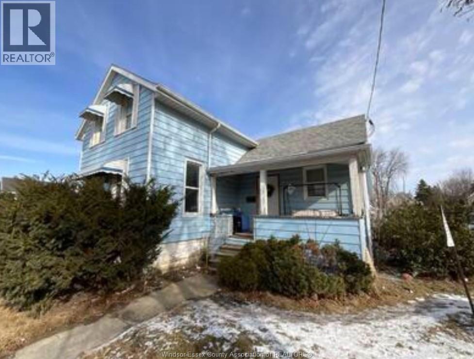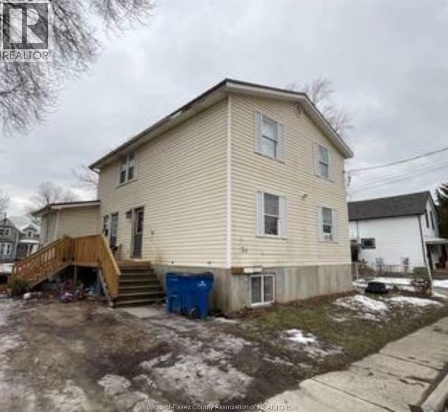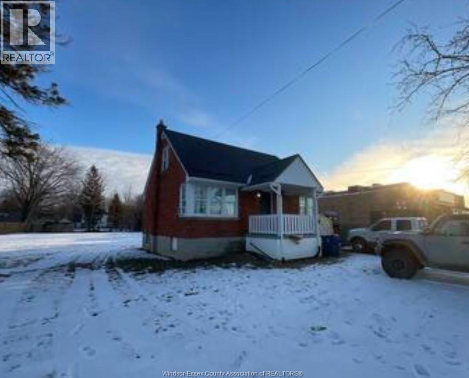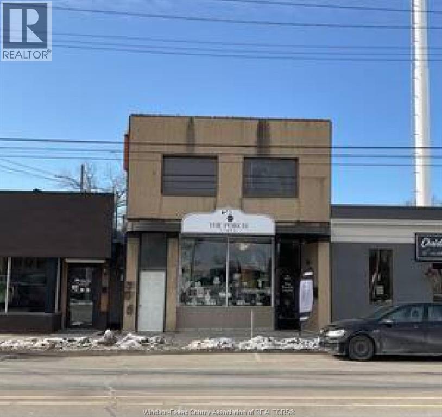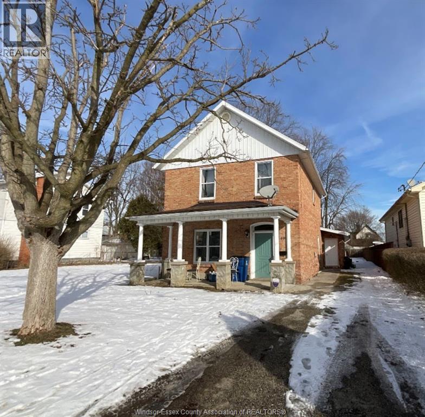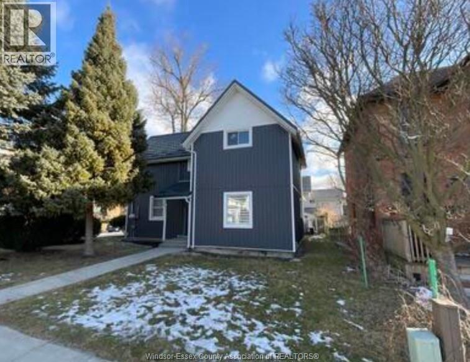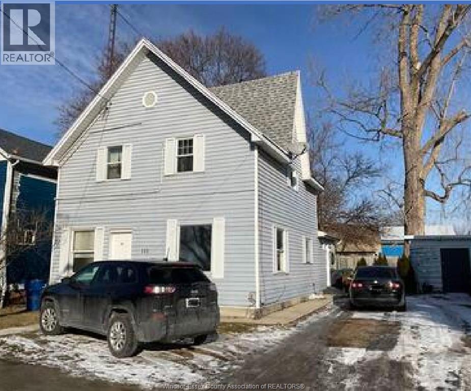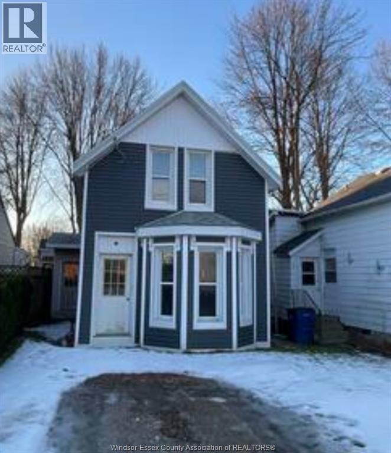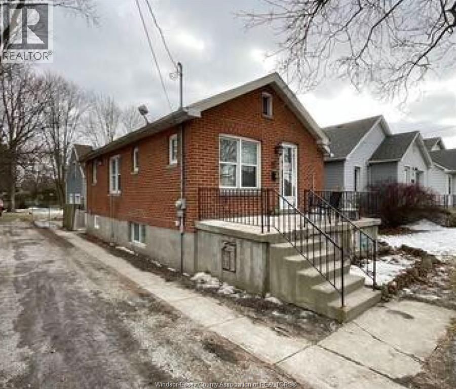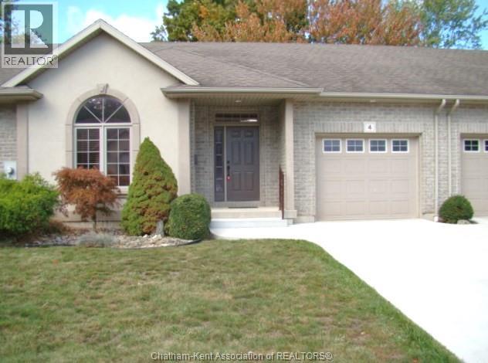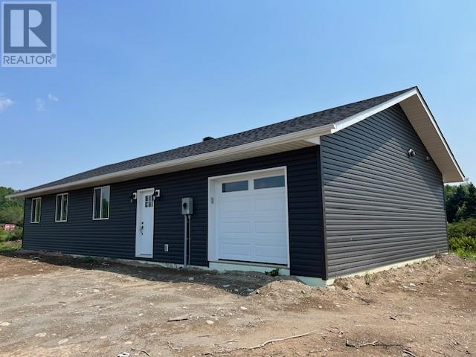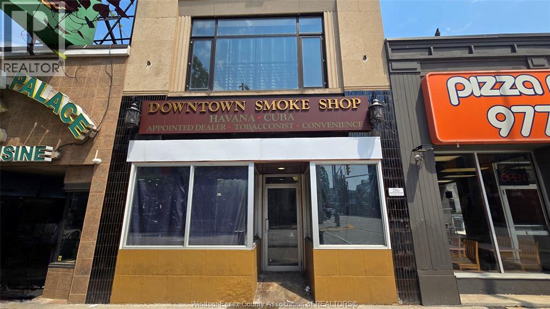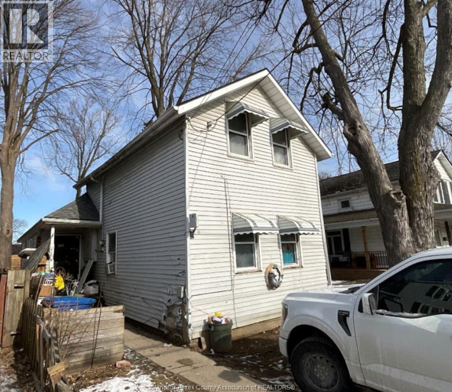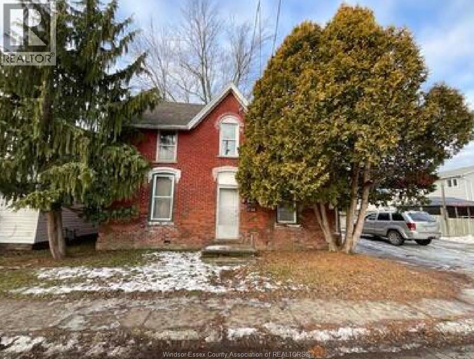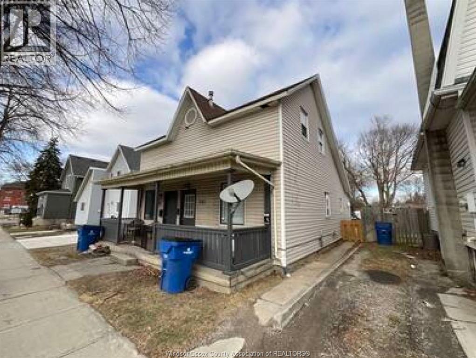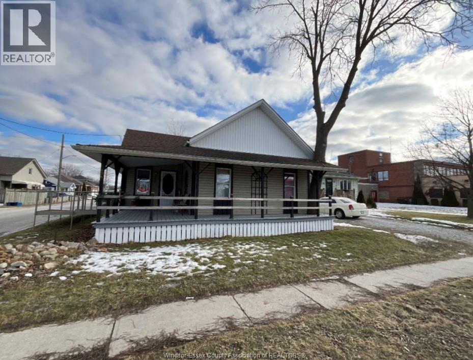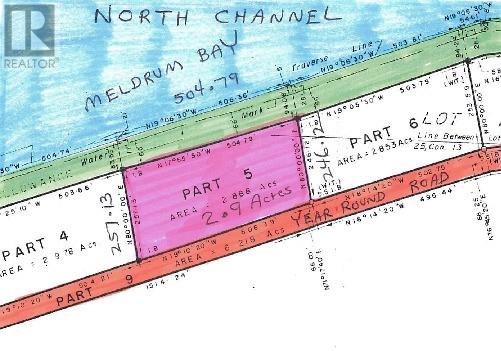3445 Wheelton Drive Unit# 110
Windsor, Ontario
PROFESSIONAL OFFICE SPACE UNIT 110 NOW AVAILABLE, 2,942 SQ FT FINISHED OFFICE SPACE SHOWS EXTREMELY WELL! PLENTY OF FREE PARKING ON SITE, EASY ACCESS TO THE E.C. ROW EXPRESSWAY AND THE U.S. INTERNATIONAL BORDER CROSSING. CALL FOR DETAILS. (id:47351)
3445 Wheelton Unit# 160
Windsor, Ontario
NOW AVAILABLE UNIT A FOR LEASE 6353 SQ FT. OFFICE SPACE OF 2656 SQ FT AND SHOP AREA 3697 SQ FT WITH GRADE LEVEL BAY DOOR 10FT. PLENTY OF FREE PARKING ON SITE, EASY ACCESS TO THE E.C. ROW EXPRESSWAY AND THE INTERNATIONAL U.S. BORDER CROSSINGS. MINUTES AWAY FROM NEXTSTAR ENERGY FACILITY AND THE NEW STELLANTIS BATTERY PLANT. CALL FOR A TOUR. (id:47351)
1169-1181 Tecumseh Road East
Windsor, Ontario
Attention investors! Attractive and well maintained commercial investment property located on high exposure corner of Tecumseh Rd, approximately 4700 square feet, 4 commercial units: 3 rented for long-term tenants, 1 vacant. Current gross income $41,400. ALL UNITS HAVE SEPARATE UTILITIES. PAVED PARKING IN THE BACK, VERY HIGH TRAFFIC COUNT & EASY ACCESS TO ALL MAJOR ARTERIES. (id:47351)
1880 Assumption Unit# 200
Windsor, Ontario
This 5,000 square foot office space features private offices, a reception area, and a boardroom in historic olde Walkerville. Offering ample on-site parking and proximity to shopping, dining, and walking trails, it's ideal for professional use. Available as a Triple Net Lease, it provides a dynamic business environment. (id:47351)
703 Elliot Point Road
Amherstburg, Ontario
Brand new 2,400 sq ft, freehold two-storey townhome by premier builders Everjonge Homes offers modern design and quality craftsmanship. The exterior features a stylish mix of brick, stone, and vinyl, complemented by an attached double garage. Inside, the spacious open floor plan includes a gourmet kitchen and a large, naturally lit living and dining area. There are 2.5 baths throughout. Upstairs, the second level boasts four large bedrooms. This home offers ample space for family living. Buyer's can customize interior finishes to suit their taste. This home is also covered by a Tarion Warrantee backed with an ""excellence"" rating from Everjonge Homes. Located in Kingsbridge south. Be a part of Amherstburg's quaint and historic waterfront community. Easy access to bridge and the 401. Minutes from the soon to open Gordy Howell Bridge. Note: photos are from a previously built model and may reflect upgrades that are not included. (id:47351)
205 St. Clair
Chatham, Ontario
This is a rare opportunity to acquire a turn-key, fully tenanted property portfolio with value-add upside and rezoning potential that will unlock a better and higher use on some of the properties. This package is ideal for savvy investors equipped with professional planning guidance and an appetite to embark on the journey of maximizing revenues and property values. (id:47351)
24 Foster Street
Chatham, Ontario
This is a rare opportunity to acquire a turn-key, fully tenanted property portfolio with value-add upside and rezoning potential that will unlock a better and higher use on some of the properties. This package is ideal for savvy investors equipped with professional planning guidance and an appetite to embark on the journey of maximizing revenues and property values. (id:47351)
469 St. Clair Street
Chatham, Ontario
This is a rare opportunity to acquire a turn-key, fully tenanted property portfolio with value-add upside and rezoning potential that will unlock a better and higher use on some of the properties. This package is ideal for savvy investors equipped with professional planning guidance and an appetite to embark on the journey of maximizing revenues and property values. (id:47351)
218 Queen Street
Chatham, Ontario
This is a rare opportunity to acquire a turn-key, fully tenanted property portfolio with value-add upside and rezoning potential that will unlock a better and higher use on some of the properties. This package is ideal for savvy investors equipped with professional planning guidance and an appetite to embark on the journey of maximizing revenues and property values. (id:47351)
405 Park Street
Chatham, Ontario
Great opportunity to develop a commercial/residential unit on this vacant lot located in Chatham. Zoned with UC (HC1) provides tons of possibilities. Hydro, Natural Gas, Water at the lot line. Buyer is responsible to verify all services and needed permits and uses for this lot with the Municipality Of Chatham Kent - Building Department 519-360-1998. (id:47351)
49 Baxter Street
Chatham, Ontario
This is a rare opportunity to acquire a turn-key, fully tenanted property portfolio with value-add upside and rezoning potential that will unlock a better and higher use on some of the properties. This package is ideal for savvy investors equipped with professional planning guidance and an appetite to embark on the journey of maximizing revenues and property values. (id:47351)
189 William Street
Chatham, Ontario
This is a rare opportunity to acquire a turn-key, fully tenanted property portfolio with value-add upside and rezoning potential that will unlock a better and higher use on some of the properties. This package is ideal for savvy investors equipped with professional planning guidance and an appetite to embark on the journey of maximizing revenues and property values. (id:47351)
111 St. George
Chatham, Ontario
This is a rare opportunity to acquire a turn-key, fully tenanted property portfolio with value-add upside and rezoning potential that will unlock a better and higher use on some of the properties. This package is ideal for savvy investors equipped with professional planning guidance and an appetite to embark on the journey of maximizing revenues and property values. (id:47351)
42 Kirk Street
Chatham, Ontario
This is a rare opportunity to acquire a turn-key, fully tenanted property portfolio with value-add upside and rezoning potential that will unlock a better and higher use on some of the properties. This package is ideal for savvy investors equipped with professional planning guidance and an appetite to embark on the journey of maximizing revenues and property values. (id:47351)
36-38 Mcnaughton Avenue East
Chatham, Ontario
This is a rare opportunity to acquire a turn-key, fully tenanted property portfolio with value-add upside and rezoning potential that will unlock a better and higher use on some of the properties. This package is ideal for savvy investors equipped with professional planning guidance and an appetite to embark on the journey of maximizing revenues and property values. (id:47351)
4 Red Leaf Lane
Ridgetown, Ontario
THIS COMFORTABLE 2 BEDROOM, RANCH STYLE TOWNHOUSE OFFERS QUIET AND CAREFREE LIVING IN THE HIGHLY SOUGHT-AFTER, RED LEAF LANE COMMUNITY SETTING IN BEAUTIFUL RIDGETOWN. AFFORDABLY PRICE & IDEAL FOR RETIREES,THIS HOME OFFERS 1100 SQ. FT OF MAIN FLOOR LIVING AREA, PLUS A FULL UNFINISHED BASEMENT, ATTACHED SINGLE CAR GARAGE WITH A FINISHED CONCRETE DRIVEWAY. THE AMERICAN-PLAN STYLE KITCHEN FEATURES MODERN CABINETRY, ISLAND UNIT, PANTRY CABINET B/I DISHWASHER AND LARGE WINDOWED DINING AREA THAT OVERLOOKS THE PRETTY CUL-DE-SAC COMMUNITY. A GENEROUS SIZED LIVINGROOM BOASTS THE WARMTH OF WOOD FLOORING & PATIO DOOR ACCESS TO THE BACKYARD SUNDECK. A SPACIOUS MASTER BEDROOM IS COMPLIMENTED WITH LOADS OF CLOSET SPACE, GOOD-SIZED 2ND BEDROOM/OFFICE, 4PC BATH WITH A STACKABLE LAUNDRY AREA INCORPORATED WITHIN. THE FULL, UNFINISHED BASEMENT IS READY FOR ALL YOUR FINISHING IDEAS AND IS ALREADY PLUMBED FOR AN ADDITIONAL FULL BATHROOM. F/A NATURAL GAS HEATING, CENTRAL AIR. NOTE: PROPERTY IS SUBJECT TO RED LEAF COMMUNITY ASSOCIATION FEES - CURRENTLY $150/MTH(PAID YEARLY) -LAWNCARE, SNOW REMOVAL, EAVESTROUGH CLEANING & SOME GROUNDS MAINTENANCE. EARLY POSSESSION AVAILABLE. (id:47351)
5 Emily Street
St. Charles, Ontario
Welcome to 5 Emily Street, St. Charles! This beautiful new build is nearly complete and ready for you to call home. Offering 1,320 sq. ft. of modern living space, this home features an open-concept kitchen, dining, and living area—perfect for entertaining. With 2 spacious bedrooms plus a den/office that could serve as a third bedroom, this layout is ideal for families or those working from home. The primary suite includes a walk-in closet and a private ensuite for your comfort. Additional highlights include a 200-amp electrical panel, energy-efficient heat pump/ductless system, and an attached insulated garage measuring 12’9” x 23’. Located directly across from the park, arena, and brand-new splash pad—perfect for kids or grandkids—and just a short walk to all amenities. Backed by a 7-year Tarion Warranty for peace of mind. Don’t miss this opportunity to own a quality home in a great community! (id:47351)
150 Park Unit# 1803
Windsor, Ontario
VIDEO TOUR & BUILDING’S RULES AND REGS ARE AVAILABLE UPON REQUEST TO MARY HROVAT@REMAX.NET OR TEXT 519-980-1734 THIS 18TH FLOOR, ONE BEDROOM CONDOMINIUM HAS A BEAUTIFUL EAST FACING RIVERVIEW. FINISHED IN BLONDE LAMINATE/ENGINEERED FLOORING AND CERAMIC, THIS WELL LAID OUT CONDO HAS TWO WALK-IN CLOSETS INCLUDING THE ENSUITE STORAGE ROOM. THE TINTED GLASS PRESERVES YOUR WATERVIEW FROM A 20 FOOT BALCONY AND THE BRIGHT, WHITE KITCHEN IS OPEN TO THE GREAT ROOM. LOW MONTHLY COMMON FEES OF 338.94 INCLUDES WATER. THE CURRENT TENANT IS RENTING MONTH TO MONTH, PAYING $1,254.89. FEATURING 24 HOUR MANNED SECURITY, A SALT WATER POOL, BILLIARDS ROOM, GYM, BBQS, & MORE. 1 INDOOR PARKING SPACE ON LEVEL L2P OFF VICTORIA AVE. ALL MEASUREMENTS & FIGURES ARE APPROXIMATE. (id:47351)
286 Ouellette Avenue
Windsor, Ontario
PRIME DOWNTOWN COMMERCIAL/RESIDENTIAL LOCATION FOR SALE! FRONTING ON THE MAIN STRIP OF OUELLETTE IN THE HEART OF DOWNTOWN, JUST STEPS AWAY FROM RIVERSIDE DRIVE & IN A VERY HIGH-TRAFFIC AREA! FEATURING A MAIN FLOOR COMMERCIAL UNIT WITH THE PARTIAL BASEMENT CURRENTLY VACANT AND FOR LEASE AT $2800 +. THE UPPER LEVEL FEATURES A HUGE 3-ROOM RESIDENTIAL UNIT WITH LIVING ROOM WITH HUGE WINDOW OVERLOOKING THE STRIP AND NEWER KITCHEN WITH LAUNDRY AND A 3PC BATH, CURRENTLY USED AS AN AIRBNB! GREAT INVESTMENT OPPORTUNITY WITH THIS BUILDING. CALL TODAY TO VIEW! (id:47351)
169 Park Street
Chatham, Ontario
This is a rare opportunity to acquire a turn-key, fully tenanted property portfolio with value-add upside and rezoning potential that will unlock a better and higher use on some of the properties. This package is ideal for savvy investors equipped with professional planning guidance and an appetite to embark on the journey of maximizing revenues and property values. (id:47351)
14 Foster Street
Chatham, Ontario
This is a rare opportunity to acquire a turn-key, fully tenanted property portfolio with value-add upside and rezoning potential that will unlock a better and higher use on some of the properties. This package is ideal for savvy investors equipped with professional planning guidance and an appetite to embark on the journey of maximizing revenues and property values. (id:47351)
99-101 Lacroix
Chatham, Ontario
This is a rare opportunity to acquire a turn-key, fully tenanted property portfolio with value-add upside and rezoning potential that will unlock a better and higher use on some of the properties. This package is ideal for savvy investors equipped with professional planning guidance and an appetite to embark on the journey of maximizing revenues and property values. (id:47351)
106 Park Avenue East
Chatham, Ontario
This is a rare opportunity to acquire a turn-key, fully tenanted property portfolio with value-add upside and rezoning potential that will unlock a better and higher use on some of the properties. This package is ideal for savvy investors equipped with professional planning guidance and an appetite to embark on the journey of maximizing revenues and property values. (id:47351)
358 Water Street
Meldrum Bay, Ontario
Forested waterfront landscaped lot of 2.9 acres and 504.7 feet of Meldrum Bay beach frontage with an eastern exposure, year round access and hydro. Currently improved by a finished cabin 12 x 16 feet and a cottage shell 16 x 24 feet should you wish to camp or ready for your own home build with a full view of the pristine water of the North Channel. Most contents on site included with the exception of the trailer. The lot has been resurveyed into two Parts to facilitate applying to create two lots. Extras include a shed, cooking shelter over an open fire, outdoor privy, covered and open decking including the trailer deck and overhang shelter 8 x 24 feet. Groomed to the water. $397,000 (1677) (id:47351)
