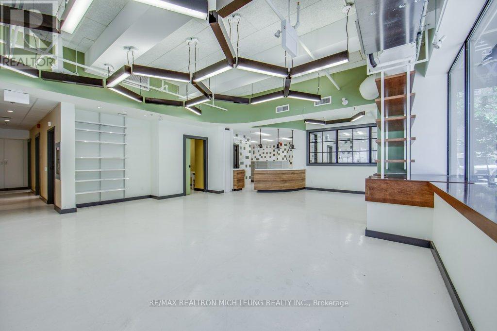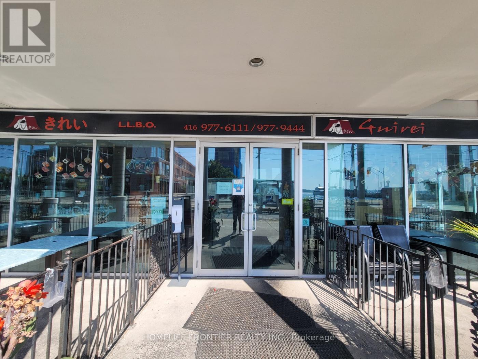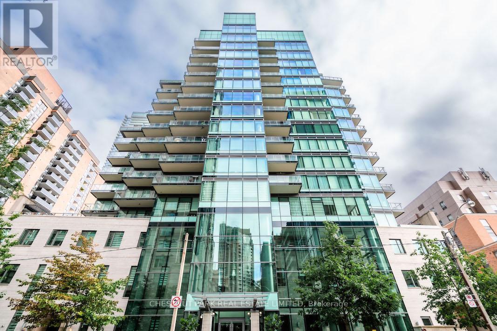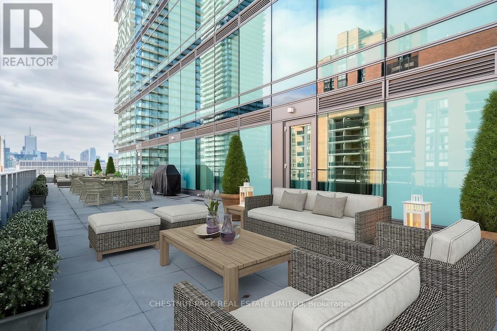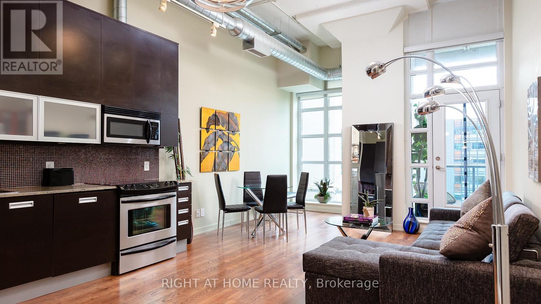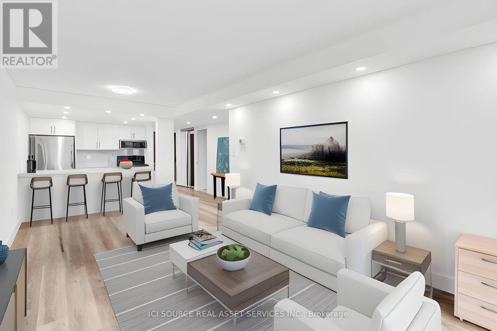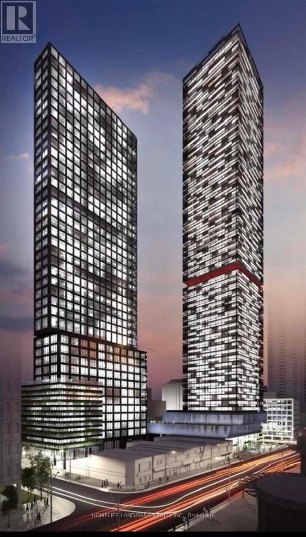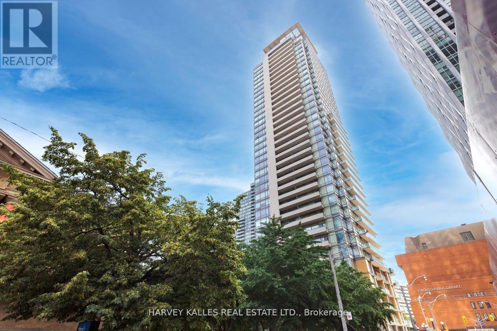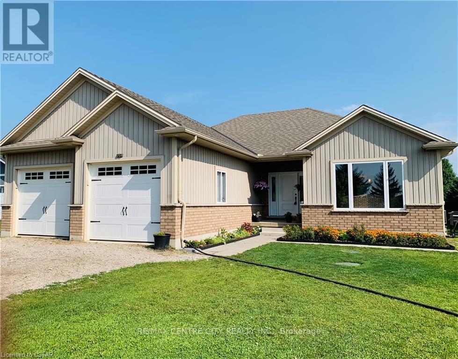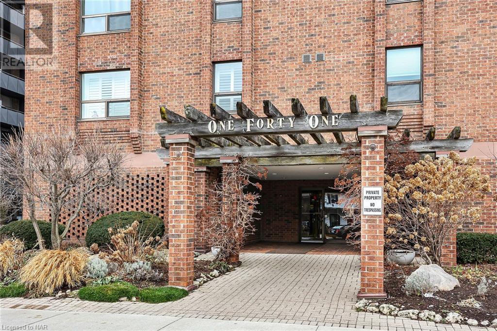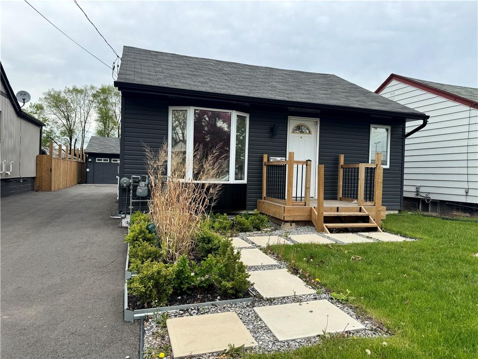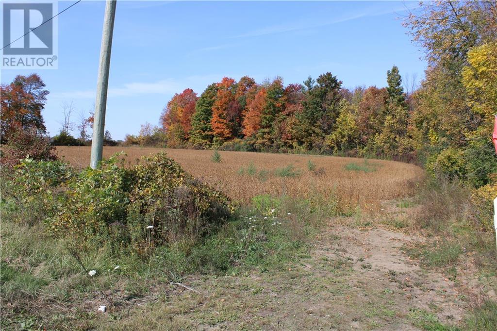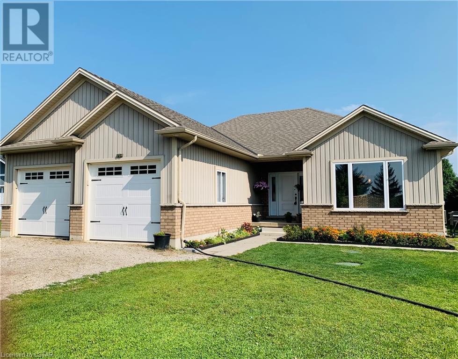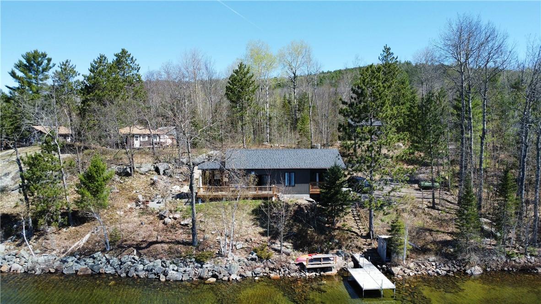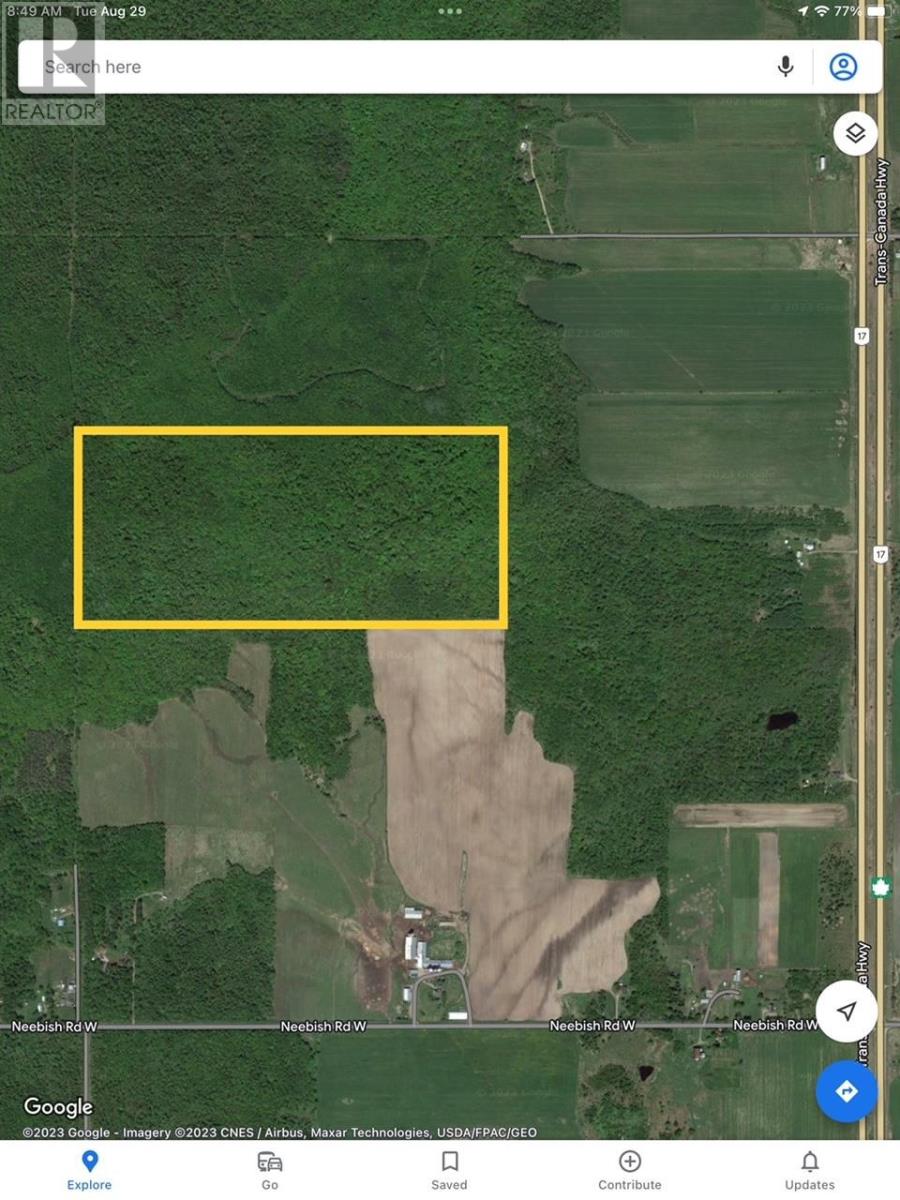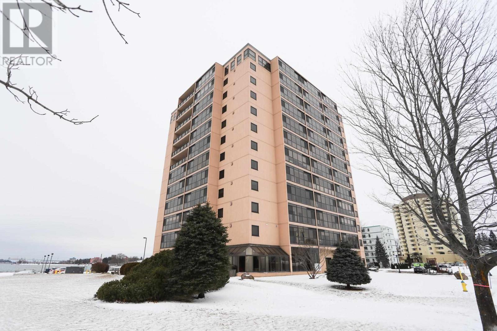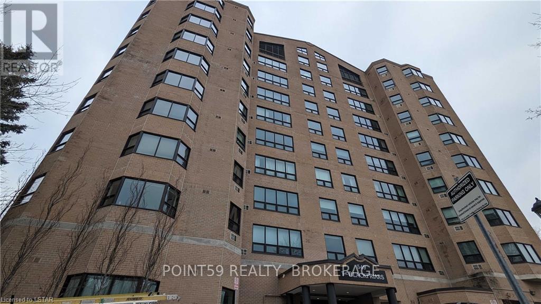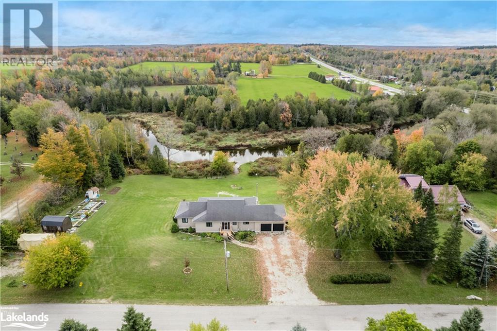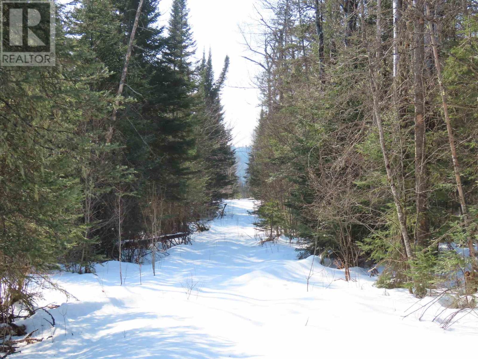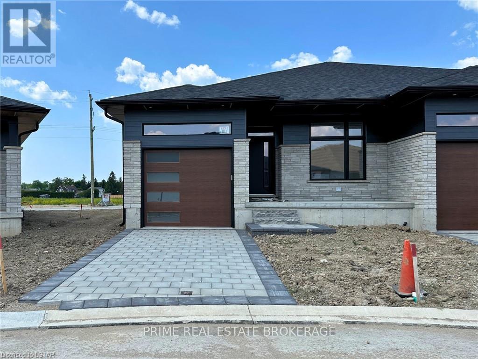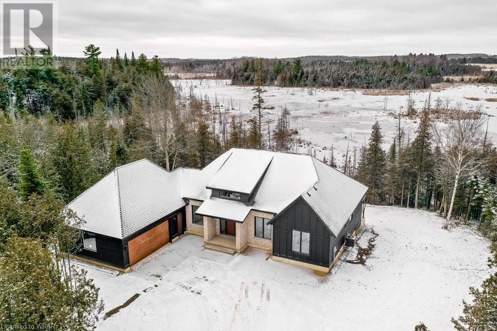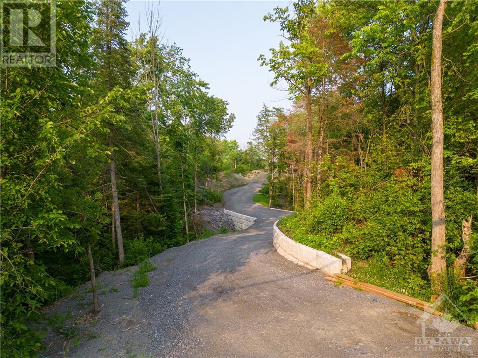85 Church Street
Toronto, Ontario
*Professionally Designed Medical/Pharmacy Space Located At Church And Yonge Corridor**Welcoming Reception Opens To Spacious Retail Area**Separate Fully Renovated Area For Pharmacy Use**Nicely Built-Out 5 Private Consultation Rooms**Corner Of The Church & Lombard**Surrounded By New Condos And Developments**Lots Of Visible Frontage Across The Street**4 Minutes Walk To Google Office On King St**Shops And Restaurants Nearby**Tons Of Residential Coming Up** (id:47351)
11 & 12 - 600 Queens Quay W
Toronto, Ontario
Location! Location! Location! Right In The Heart Of Queens Quay Water Front, Superb Lake View From The Restaurant & Huge Patio. Faces The Toronto Music Garden. Welcoming & Functionally Laid Out With High Volume Walking Traffic Day & Night. Spacious Sitting Area With Additional Patio Space. This Restaurant Has It All. **** EXTRAS **** All Equipment, Chattels, And Fixtures. List To Be Provided Upon Conditional Offer Acceptance. (id:47351)
1402 - 77 Charles Street W
Toronto, Ontario
Yorkville Luxury 2 Bedroom Corner Unit Approx 1969 Sf With Spectacular South Views Of The City In Boutique Building Of Only 50 Suites. Fabulous 1624 Sf Terrace Ideal To Create Your Own Garden Oasis. All Principal Rooms Walk-Out To Terrace And South Balcony. Floor To Ceiling Windows, Built-Ins & Hardwood Flooring Throughout. Finest Finishes & Craftsmanship. Steps To Designer Shopping, Restaurants, Museums, University Of Toronto & Subway. **** EXTRAS **** Photos Of Living Room & Terrace Virtually Staged (id:47351)
1402 - 77 Charles Street W
Toronto, Ontario
Yorkville Luxury 2 Bedroom Corner Unit Approx 1969 Sf With Spectacular South Views Of The City In Boutique Building Of Only 50 Suites. Fabulous 1624 Sf Terrace Ideal To Create Your Own Garden Oasis. All Principal Rooms Walk-Out To Terrace And South Balcony. Floor To Ceiling Windows, Built-Ins & Hardwood Flooring Throughout. Finest Finishes & Craftsmanship. Steps To Designer Shopping, Restaurants, Museums, University Of Toronto & Subway. **** EXTRAS **** Building Pet Policy permits 2 pets per unit with weight restriction of up to 35 lbs for dogs and cats. Specific breeds of attack/guard dogs not permitted. (id:47351)
314 - 380 Macpherson Avenue
Toronto, Ontario
Bright Suite @ The Madison Lofts W/ Beautiful View Including Casa Loma, Open Concept W/ Great Layout, 14 Ft Ceiling 850 Sq Ft W/ Balcony, Large Den Which Can Be Easily Turned Into The Bedroom, Rooftop With Bbqs, Lounging Area And Ample Space To Entertain. **** EXTRAS **** Newly Furnished, Parking And Locker Included, Parking And Locker Are Next To Each Other. Cable and Internet Included. (id:47351)
508 - 225 Davenport Road
Toronto, Ontario
Brand new renovations, boutique Yorkville condo. Offering nearly 900 square feet of living space this meticulously renovated 2-bedroom home shows pride of workmanship and attention to detail throughout. Over $100k spent in renovations. Custom kitchen upgraded rich gold handles, granite countertops and stainless steel appliances. Gorgeous professionally made glass door provides natural light and extremely rare east facing tranquil garden views. Master walk in closet, plenty of storage, smooth ceilings, pot lights, upscale doors, modern baseboards and more! Condo fees are inclusive of ALL utilities including internet. Walking distance to everything Yorkville offers. **** EXTRAS **** 24 hr security, renovated lobby, new rooftop terrace with BBQ's, visitor parking, AND gym. Unit includes 1 parking space and 1 storage locker. All appliances.\n*For Additional Property Details Click The Brochure Icon Below* (id:47351)
2903 - 39 Roehampton Avenue
Toronto, Ontario
Newer E2 Condo At Yonge/Eglinton In The Heart Of Midtown Toronto. 2 Bedroom And 2 Bathroom With Amazing Views. Upscale Appliances, 9' Ceilings. Laminate Floor Throughout. Clear View South East Views. Great Access To Fine Dining, Boutique Shopping And Excellent Recreational Options, And Spa Like Amenities And Future Lrt And Underground Subway Station. **** EXTRAS **** Fridge, Dishwasher, Oven W/Induction Cooktop, B/I Microwave. Full-Size Stacked Washer And Dryer (id:47351)
2403 - 18 Yorkville Avenue
Toronto, Ontario
Prestigious Yonge/Bloor location. Exceptional Asquith B suite 1,242 sf located in heart of Yorkville. Expansive floor-to-ceiling & wall-to-wall windows afford cityscape south & west views allowing natural light to freely cascade thruout creating ambiance of spacious flow. 9' ceiling heights. Coffered ceiling in foyer. Primary bdrm w/i dressing room w/ organizers & sliding glass door w/o to balcony overlooking landscaped courtyard. Ceiling fans in both primary & 2nd bedrms. Spacious breakfast area in kitchen. Granite counters, mirror backsplash, double stainless-steel under mount sink & track light. Hardwood floors thru-out. LED lighting & under mount sinks in primary ensuite & 3-piece bath. Amenities incl: exclusive Club 18 spa & fitness centre located on 8th floor w/ his & hers steam rooms, state-of-the-art fitness equipment & massage room. Games room w/pool table. Elegant lounge & dining room w/ full kitchen. Landscaped outdoor terrace w/ bbq. 24/7 security & concierge service. **** EXTRAS **** Vibrant location. Steps to public transit & both subway lines, shops, high-end boutique stores, fine restaurants & cafes, variety of cultural venues of Bloor St / Yorkville area, parks and bike trails. (id:47351)
53672 Heritage Line
Bayham, Ontario
Welcome to this spacious Bungalow! The floor plan balances communal spaces for hanging out with family. This beautiful home boasts roomy open-concept living space with an oversized prep island, the kitchen features stainless steel appliances perfect for entertaining guests with plenty of natural light and zebra remote curtains in the living room. The primary bedroom has a 4pc ensuite and walk-in closet, two additional bedrooms, 4pc tiled bathroom and with an laundry room all on the main floor. The basement provides additional living space with one bedroom, 4pc tiled bathroom and a second laundry room. There is potential for the new owner to finish the extra space for a family/games room. Enjoy the large backyard with a 17'x11' covered deck and plenty of space for outdoor activities and entertaining. A two door attached garage with remotes and a driveway with ample parking for big trucks, RVS, Boats. Located in a family-friendly neighbourhood, fun is easy to find at the parks near this home. Richmond Community Park, Eden Golf Club on Culloden Rd. Just minutes away from local schools and shopping. Come check it out for your self and make it your own. (id:47351)
141 Church Street Unit# 402
St. Catharines, Ontario
Welcome to 141 Church Street in downtown St. Catharines. If you’re just entering the market or planning to downsize you’ll want to include this condo unit #402 in your search. This spacious 2-bedroom unit features a layout that seamlessly connects each room for good flow. The kitchen features a breakfast bar and opens to the living room and dining areas. You'll find a bright multi-purpose bonus room, 4-pc bath, 2-pc bath, plenty of closet space, convenient in-suite storage room and walk-in closet in the primary bedroom. Only 4 units per floor with exclusive laundry rooms. Amenities include a rooftop terrace with BBQs, gazebos and raised planter boxes. The newly renovated common areas include lounge, kitchen, fitness area, shower facility and sauna. Secure undergound parking space with additional storage is included with this unit and the building has an on-site superintendent. The monthly condo fees include heat, hydro, gas, water and basic cable. (id:47351)
43 Mahony Avenue, Unit #1
Hamilton, Ontario
Welcome to a cozy and pristine home for rent at 1-43 Mahony Dr. This main floor residence boasts 3 bedrooms, a 4-piece bathroom, and a generously sized living room complemented by an inviting eat-in kitchen. Bask in the plentiful natural light streaming through numerous windows. The residence conveniently has independent hydro and gas meters from other units, along with inclusive one-car parking. Perfectly situated just minutes away from amenities, parks, bus routes, and the QEW, this well-appointed rental eagerly awaits to become your ideal living space. (id:47351)
Scott Road
Cardinal, Ontario
Beautiful private corner 5-acre bldg lot located on a quiet paved road in between County Road 2 & Hwy 401 & only 10 min from Hwy 416 & international bridge! There is only 1 immediate neighbor across the road-Culvert already in place at east end of 1.5 acre open field, remaining 3.5 treed acres, owner is willing & able to clear add’l trees & even remove stumps if the price is right! 30-40 year-old trees include birch, maple & some oak trees! Birds galore & you may see deer on occasion! West end of lot is flat & level, & then there is a gentle slope to the east-This area would lend itself to a walk-out basement, allowing westerly sunset views on 1 side of your new home & possible lovely sunrises to east-Paved road ends just past entrance to lot-5 min drive to Town of Cardinal 15 min drive to larger waterfront towns of Prescott & Iroquois with even more amenities, 18-hole golf courses, first-class marina’s & even Tim’s (id:47351)
53672 Heritage Line
Aylmer, Ontario
PUBLIC OPEN HOUSE SAT-MAY 11, 2024 -1-3PM. Welcome to this spacious Bungalow! Family Friendly Neighborhood. This beautiful home boasts roomy open-concept living space with an oversized prep island, the kitchen features stainless steel appliances perfect for entertaining guests with plenty of natural light and zebra remote curtains in the living room. The primary bedroom has an 4pc ensuite and walk-in closet, two additional bedrooms, 4pc tiled bathroom and with an laundry room all on the main floor. The basement provides additional living space with one bedroom, 4pc tiled bathroom and a second laundry room. There is potential for the new owner to finish the extra space for a family/games room. Enjoy the large backyard with a 17'x11' covered deck and plenty of space for outdoor activities and entertaining. A two door attached garage with remotes and a driveway with ample parking for big trucks, RVS, Boats. Located in a family-friendly neighbourhood, fun is easy to find at the parks near this home. Richmond Community Park, Eden Golf Club on Culloden Rd. Just minutes away from local schools and shopping. Come check it out for your self and make it your own. (id:47351)
2830 Papineau Lake Road
Hastings Highlands, Ontario
Beautifully maintained cottage for short term rental. A South Facing 5 year old main cottage with all day sun on Papineau Lake. Crystal Clear, Clean, Quality Water. Sandy Shoreline With Outcrops Of Large Granite Great For Swimming, Watersports, Fishing Or Relaxing By The Shore. Has A Separate 3 Season Studio Cottage. Fully furnished. Book your private showing today. (id:47351)
Lot 2 Porchuk Rd
Echo Bay, Ontario
80 acre woodlot with stands of hemlock, cedar, maple. Great hunting area for deer, bear and small game. 3 different access roads to property seasonal. (id:47351)
89 Pine St # 901
Sault Ste. Marie, Ontario
Rare opportunity to live in the comfort and convenience of a two bedroom condominium with breath taking view over looking the St Mary's River , Pine Street Marina ,Bellevue Park and close to Hub Trail. Featuring , new vinyl flooring , freshly painted throughout in neutral colors, walk in closet in primary bedroom, and laundry room with stackable washer and dryer. Kitchen is complete with beautiful cabinetry , fridge, stove, built in dishwasher and built in microwave. . Relax and enjoy your morning coffee on your private glassed in balcony (8 x 22) . Enjoy the convenience of the beautiful amenities available , indoor pool, hot tub and sauna. Book the common area social room for large get togethers for your celebrations and holidays. This unit comes with one covered parking space. Don't miss out on this opportunity! (id:47351)
#102 -549 Ridout St N
London, Ontario
Welcome to the distinctive Blackfriars Condo, where comfort and convenience seamlessly blend in a tranquil urban setting. Backing onto Harris Park, this unique ground-floor corner unit condo offers easy walking access to both the vibrant Downtown area and picturesque walking trails. This spacious unit, boasting 1200 SQFT, is designed with an open concept layout that includes 2 bedrooms, 2 bathrooms and enough space for a large living room and separate dining room or a dining room/living room combo and den. Enjoy the comfort of a maintenance-free bungalow with the added perks of condo living. Two large bay windows flood the space with natural light, while a recessed ceiling in the living room adds an element of sophistication. The home is further enhanced by recent upgrades, including all new windows in 2023, quartz countertops throughout, and a blend of hardwood floors in the main living area, cozy carpet in the bedrooms, and sleek tile in the bathrooms. The unit features a large laundry room, baseboard heaters with energy-saving smart thermostats in every room, and has been freshly painted. The thoughtful design ensures privacy, as it does not share walls with other units and benefits from extra soundproofing with an additional half floor between it and the unit above. This condo caters to pet owners with no height or weight restrictions for pets, and an on-site superintendent. Visitor parking is readily available, and the unit includes one underground parking space. Additional amenities enrich your living experience, including an exercise room, a party room with a full kitchen and bathroom, and a common back patio. This condo is celebrated for its ease of living. It's the only suite on the main floor, ensuring unparalleled privacy with the convenience of nearby mail and lobby access, perfect for those looking to avoid stairs and inclement weather. Extra parking options are available, making this condo a serene escape in the heart of the city. (id:47351)
549 Ridout Street N Unit# 102
London, Ontario
Welcome to the distinctive Blackfriars Condo, where comfort and convenience seamlessly blend in a tranquil urban setting. Backing onto Harris Park, this unique ground-floor corner unit condo offers easy walking access to both the vibrant Downtown area and picturesque walking trails. This spacious unit, boasting 1200 SQFT, is designed with an open concept layout that includes 2 bedrooms, 2 bathrooms and enough space for a large living room and separate dining room or a dining room/living room combo and den. Enjoy the comfort of a maintenance-free bungalow with the added perks of condo living. Two large bay windows flood the space with natural light, while a recessed ceiling in the living room adds an element of sophistication. The home is further enhanced by recent upgrades, including all new windows in 2023, quartz countertops throughout, and a blend of hardwood floors in the main living area, cozy carpet in the bedrooms, and sleek tile in the bathrooms. The unit features a large laundry room, baseboard heaters with energy-saving smart thermostats in every room, and has been freshly painted. The thoughtful design ensures privacy, as it does not share walls with other units and benefits from extra soundproofing with an additional half floor between it and the unit above. This condo caters to pet owners with no height or weight restrictions for pets, and an on-site superintendent. Visitor parking is readily available, and the unit includes one underground parking space. Additional amenities enrich your living experience, including an exercise room, a party room with a full kitchen and bathroom, and a common back patio. This condo is celebrated for its ease of living. It's the only suite on the main floor, ensuring unparalleled privacy with the convenience of nearby mail and lobby access, perfect for those looking to avoid stairs and inclement weather. Extra parking options are available, making this condo a serene escape in the heart of the city. (id:47351)
7 Gershom Street
Singhampton, Ontario
This charming home is surrounded by mature trees and spans nearly 1 acre of land, with the added beauty of backing onto the Mad River. It's evident that this home has been lovingly cared for, reflecting a strong sense of pride in ownership. The house was thoughtfully constructed by Quality Homes. The main floor features 3 bedrooms, 3 bathrooms, a laundry area, and direct access to a spacious double-car garage. The open concept design on the main floor creates a seamless transition between living spaces. The kitchen, complete with a Quartz island and countertops, is not only aesthetically pleasing but also incredibly functional, providing ample space for cooking and entertaining. A highlight of this property is the scenic multi-tiered deck. This outdoor space serves as the perfect retreat to unwind and let the day's stresses melt away. Backing onto the Mad River offers more than just a picturesque view. It provides the opportunity to witness wildlife along the riverbank, enjoy evenings by the fire pit roasting marshmallows, or embark on kayak and canoe adventures. The lower level of the home offers great space for entertaining and games. Storage space abounds throughout the lower level, along with a multi-purpose room and a convenient 2-piece bathroom. Conveniently located in the heart of Singhampton, this property allows easy access to local attractions, such as Devil's Glen Country Club, skiing facilities, hiking trails, water activities, and more. Downtown Collingwood is just a short 20-minute drive away, offering a range of amenities and entertainment options, making this property a prime location for a tranquil yet connected lifestyle. (id:47351)
Pt Sec 20 Robertson Lake Rd
Goulais, Ontario
Wooded lot in Goulais River unorganized area. Lot is 1 kilometer from Robertson Lake Rd. Lines are marked at the road . 85.5 acres of fully wooded hardwood with a variety of wood species. 2 Creeks cross the property. Access road is legal, seasonal and unmaintained. Close to landmarks Robertson Cliffs and Robertson Lake. (id:47351)
#3 -106 Coastal Cres
Lambton Shores, Ontario
Welcome Home to the 'Erie' Model in South of Main, Grand Bend's newest and highly sought after subdivision. Professionally interior designed, and constructed by local award-winning builder, Medway Homes Inc. Located near everything that Grand Bend has to offer while enjoying your own peaceful oasis. A minute's walk from shopping, the main strip, golfing, and blue water beaches. Enjoy watching Grand Bend's famous sunsets from your grand-sized yard. Your modern bungalow (2-plex unit) boasts 2,034 sq ft of finished living space (includes 859 sf finished lower level), and is complete with4 spacious bedrooms, 3 full bathrooms, a finished basement, and a 1 car garage with single drive. Quartz countertops and engineered hardwood are showcased throughout the home, with luxury vinyl plank featured on stairs and lower level. The primary bedroom is sure to impress, with a spacious walk-in closet and 3-piece ensuite. The open concept home showcases tons of natural light, 9' ceiling on both the main and lower level, main floor laundry room, gas fireplace in living room, covered front porch, large deck with privacy wall, 10' tray ceiling in living room, and many more upgraded features. Enjoy maintenance free living with lawn care, road maintenance, and snow removal provided for the low cost of approximately $265/month. Life is better when you live by the beach! Photos shown represent Ontario Model*, same design package featured. *CONTACT TODAY FOR INCENTIVES!! (id:47351)
500 Talbot Street Unit# 603
London, Ontario
Spacious, executive 1320 square feet of urban living space available! This attractive unit is located in a well-constructed building adjacent to Harris Park and Thames Valley Parkway walking and biking trails, conveniently situated in downtown London. The amenities provided include a fitness center, sauna, social room, outdoor community BBQ area, gazebo, and garden. Additionally, secure entry, intercom system, a generously-sized locker, and underground parking are included. The train station, cafes, downtown shops, and trails are all within walking distance. The unit boasts two beautiful fireplaces, in-suite laundry facilities, a 2018 air conditioning unit, and a 2021 hot water rental. The majority of the flooring is hardwood, and the open floor plan allows for a spacious living area with ample natural light. The unit presents wonderfully, with a western exposure. This unit is a must-see! (id:47351)
160 Louise Creek Crescent
Elmwood, Ontario
Nestled on over 2.5 acres in the Forest Creek Estate Community, with 179 feet of water frontage, this newly built (and move-in ready) custom bungalow is the perfect blend of modern luxury and nature. This gorgeous home has panoramic views of Boyd Lake and a gorgeous sunset seen by almost every room in the house. Upon entering this home, you will be greeted by a spacious and thoughtfully designed interior space, equipped with dreamy main floor laundry room with LG Washer/Dryer right off the mudroom, a walk-in pantry off the kitchen and large windows in every room of the house. The Chef's Kitchen is perfect for hosting, equipped with a Fisher & Paykel fridge, gas range and double drawer dishwasher and ample cabinet and counter space. The home has 5 well-sized bedrooms (3 on the main floor and 2 in the basement). The primary bedroom stands out as a real serene retreat, featuring an ensuite bathroom with a luxurious soaker tub and a stunning modern shower. To add, you will find a private walkout deck. It is truly a personal oasis to unwind at night, or enjoy a quiet morning with your coffee or tea and a good book. A key highlight of this home its its walkout basement. While half of this basement is beautifully finished, it is a versatile space you can adapt to your needs - whether that means turning into a recreation area, a home theatre and gym, or a multi-generational in-law suite. With direct access to the expansive backyard, concrete patio and a custom-built outdoor propane fireplace overlooking the lake and trees, this area invites you to step outside into the beauty of the outdoors. Though the walkout basement is a highlight, the true heart of this home lies in its large-oversized walkout deck. Whether you're sipping your morning coffee amidst the trees and view of Boyd Lake, or hosting a barbeque with friends and family as the sun sets. This home is a true retreat and escape from the everyday hustle of life. Schedule your private showing today! (id:47351)
1201 Dunning Road
Ottawa, Ontario
ONE OF THE LAST DREAM LOTS IN CUMBERLAND VILLAGE!! This Beautiful 2.83-acre lot is ready for you to build your custom home! Walking distance to RJ Kennedy sports facility/Hockey Rink, children’s park, sliding hill, baseball, soccer, tennis, truly everything a family would need! This lot backs onto a lovely forest with beautiful walking trails that lead you to the Cumberland Museum. Lot has been cleared and land surveys completed. Scenic brand-new driveway with concrete box culvert and retaining walls. Walk over to the farmers market in the summer or to the famous Black Walnut Bakery! Only 2 minutes to the highway, 8 minutes to the future Orleans LRT at Trim Road or 25 minutes to downtown Ottawa. Country living at its finest with city convenience only a few minutes away. Book your showing today! (id:47351)
