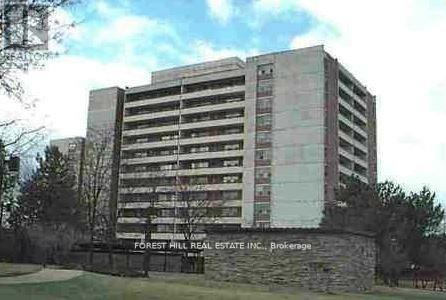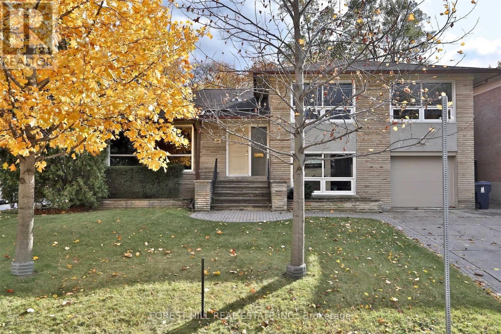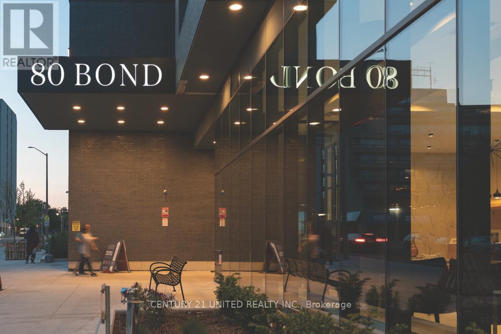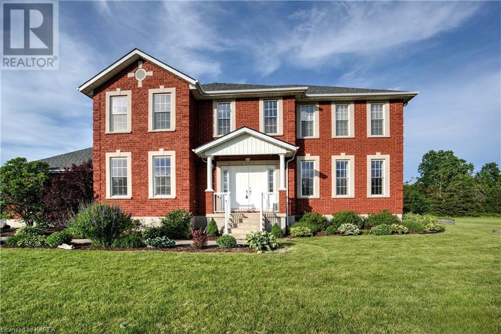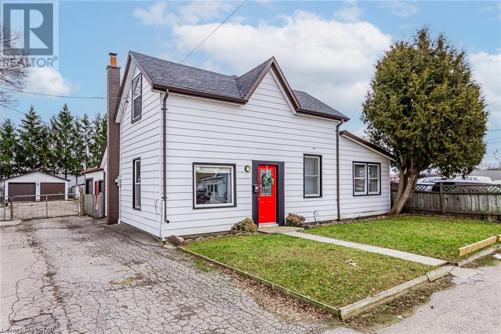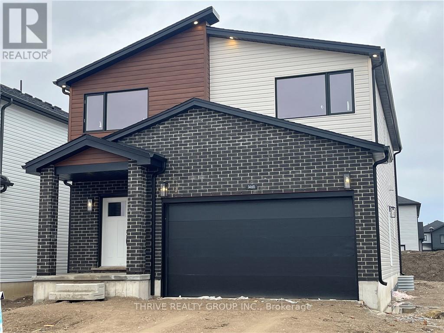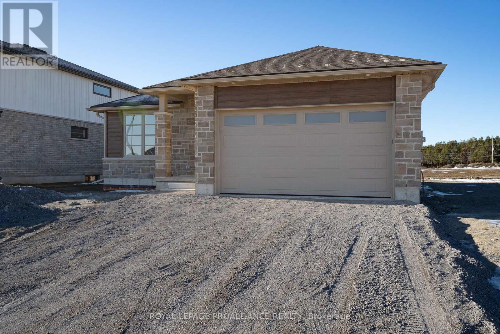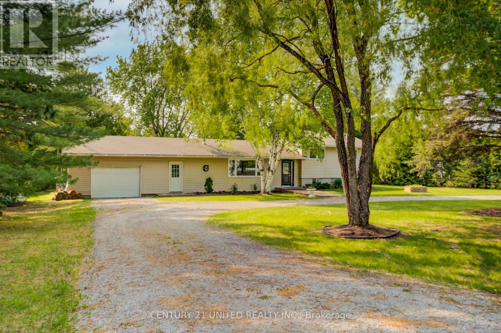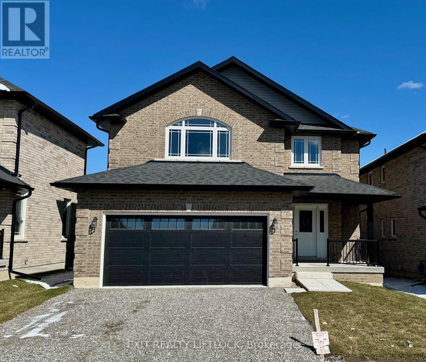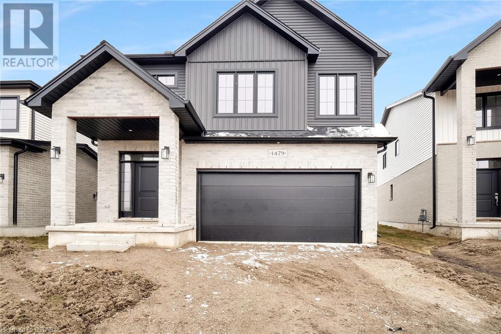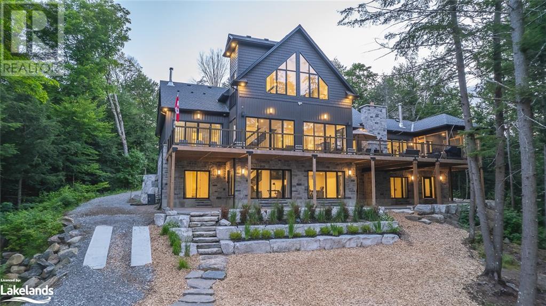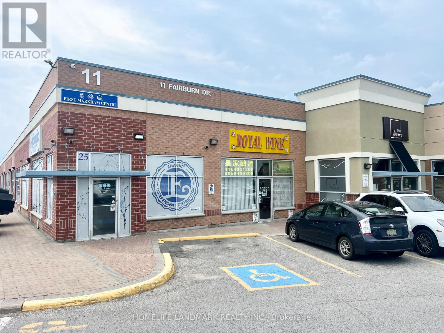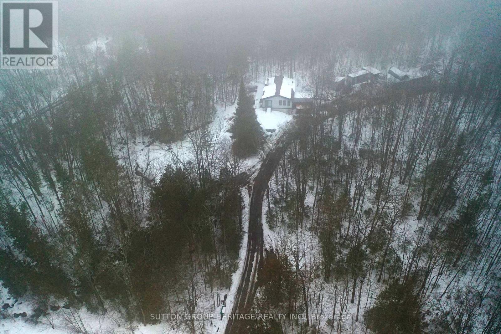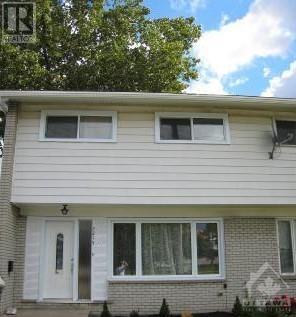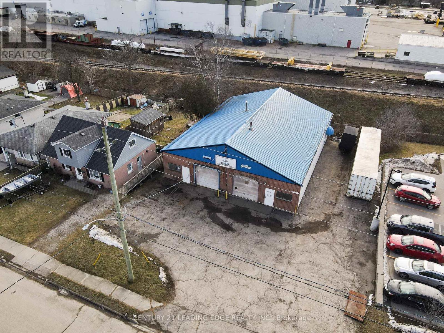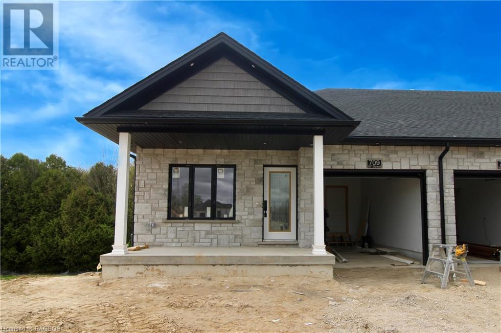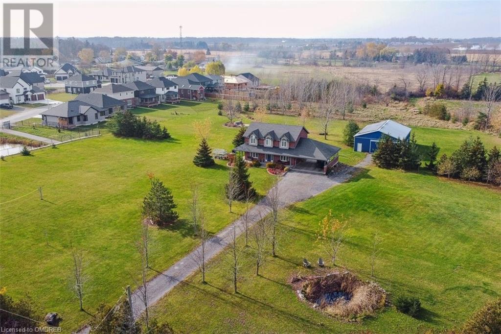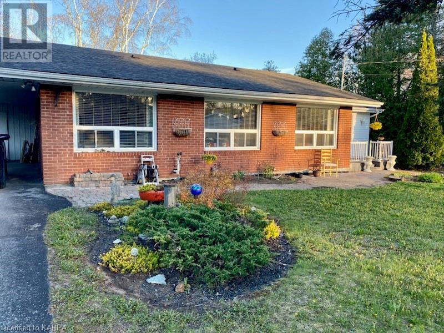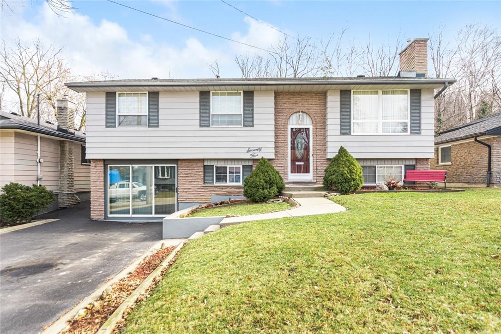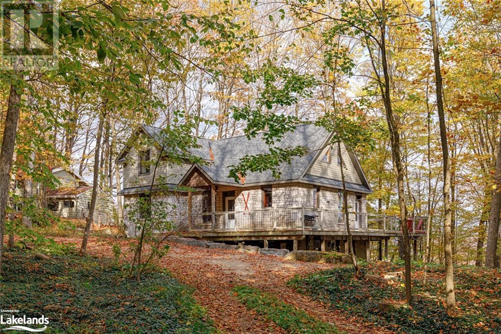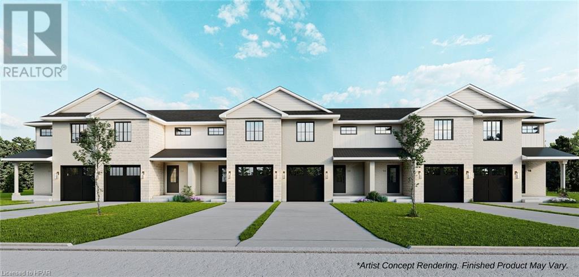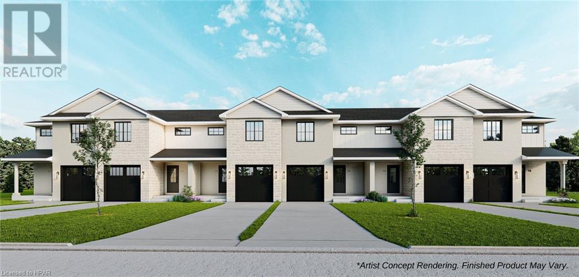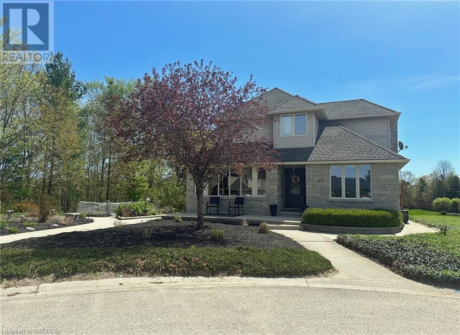112 - 4001 Bayview Avenue
Toronto, Ontario
""Gates of Bayview."" This recently renovated 1661 sq ft unit plus large balcony includes 3 bedrooms, family room, living room and separate dining room. The complex is located on 30 acres of beautifully landscaped parkland. Amenities include indoor salt water pool, library, fitness centre, billiard room, golf centre, convenience store and 3 party rooms and a 24 hours manned gatehouse. Close to TTC and shopping. Included in rent is rec centre membership, heat, water and locker. Parking if needed $110 per month per car. (id:47351)
29 Stormont Avenue
Toronto, Ontario
A Spacious 4 Bed Home, Available For Long Term Lease. This 4 Level Home Offers A Large Eat In Kitchen, 4 Full Bathrooms, And A Finished Lower Level. It’s Terrific For Family Living, Has The Potential To Convert To A 6 Bedroom Layout, Or Incorporate An Office With Its Own Entrance, Or In-Law Suite. Previous Tenants Adhered To Kosher Practices, There Are 2 Sinks In The Kitchen.\nSun-room Includes Large Modernized Windows. Family tenants only! **** EXTRAS **** 2 Fridges, 2 Stove, Hood Fan, Upright Freezer, Dishwasher and Microwave. Washer & Dryer, All Elfs And All Window Coverings, Broadloom Where Laid. Tenant To Pay All Utilities. Power Garage Door opener. (id:47351)
821 - 80 Bond Street E
Oshawa, Ontario
Live at 80 Bond in a stunning brand new modern condo-style apartment w/luxury finishes & high end amenities. Open concept 1 bed + den w/gourmet kitchen feat. Caeserstone counters w/4 s/s appliances, floor to ceiling windows for lots of natural light. Stylish 3 piece bath w/tile floor, large walk in shower w/glass door, vanity w/caeserstone counter & ensuite laundry. State of the art unit w/app control view glass, keyless, wall pad, temp/light control & more. Safe/secure building with concierge/security. **** EXTRAS **** Onsite amenities incl. Party room/lounge w/outdoor terrace/bbqs, business (id:47351)
413 County Rd 6
Bath, Ontario
Spacious & gracious executive country home only 10 mins to the Cat Centre located on 3.75 acres abutting & backing onto conservation land. Featuring grand foyer with cathedral ceilings, tile & hardwood flooring, French doors to home office with high speed internet, main floor laundry/mud room with Costco size pantry, entrance to oversized double car garage, 2pc powder room, family room with pellet stove, separate dining room with decorative pillars, open concept gourmet kitchen with stainless steel appliances, granite eating bar, patio doors leading to beautiful deck overlooking 42x16 inground saltwater pool! Upstairs has 4 large bedrooms with ample closet space, the primary bedroom has 5pc ensuite & walk in closet. The lower level has finished rec room, workout area, games room, plus a renovated 3pc bathroom & plenty of storage. Freshly painted & many updates have been made. (id:47351)
10 Childers Street
London, Ontario
Located in the Smokestack / Old East Village, 10 Childers Street, London, ON, provides an incredible opportunity for those looking to start a small business. The property features a large workshop / garage with over 1200 square feet, an additional garage with over 450 square feet, a nicely renovated separated office space and residential property with 2 bedroom spaces. The property is currently zoned as light industrial (LI1, LI7 and LI8) there are many business options that can be managed including automobile shops, warehousing facilities, bakeries, craft brewing, printing and paper production, and many more! Opportunities like these don’t come up often, especially with such an incredible location. The property is only minutes drive to Downtown London and less than 8 minutes drive to Highway 401 that connects from London to the Greater Toronto Area, the Detroit Windsor Border and the Sarnia Port Huron Border. Additionally with the nicely renovated residential property at the front of the lot, this would make a fantastic space for those who are starting up their business or wanting to have some additional rental income with the business. Book your viewing of 10 Childers Street London, ON, today and get started on building your new business or expanding your current business! (id:47351)
1537 Wright Cres
London, Ontario
WOW! Be moved in for Fall 2024! This 4-bedroom, 2.5 bathroom to-be-built PRESTON Model by Foxwood Homes in popular Gates of Hyde Park offers 2276 square feet above grade, two-car double garage, crisp designer finishes throughout and a terrific open concept layout. This is the PERFECT family home or investment on a desirable crescent location. The main floor offers a spacious great room, custom kitchen with huge island and quartz countertops, convenient main floor laundry, and direct access to your backyard. You will love the terrific open concept floorplan. Head upstairs to four bedrooms, two bathrooms including primary ensuite with separate shower and freestanding bathtub. Premium large lot, located in Northwest London which is steps to two new school sites, shopping, walking trails and more. Welcome Home to Gates of Hyde Park! Photos of are a completed PRESTON model. (id:47351)
152 Sienna Ave
Belleville, Ontario
When quality matters buy a VanHuizen Home! This 2 bed, 2 bath home is filled with the high end finishes and attention to detail this builder is know for. The homes 1556 sq ft contains Engineered hardwood throughout, a custom kitchen by William Design with quartz counters and a tiled backsplash, custom electric fireplace, upgraded doors and trim, covered back deck, etc. Built on a lovely large lot on Potters Creek this home is a short drive from all that Hastings and Prince Edward County have to offer! Come see why everyone is moving to Belleville. This home is completed and ready for a quick closing. (id:47351)
2974 Antelope Tr
Smith-Ennismore-Lakefield, Ontario
Welcome to your peaceful oasis in the private rural community of Buckhorn Sands! This charming 3 bedroom, 2 bathroom side split offers the perfect balance of privacy and community living. This home features an open concept layout, making it perfect for entertaining friends & family. The spacious living room features a rustic wood stove, large windows, allowing for plenty of natural light and offering stunning views of the surrounding nature. The kitchen comes equipped with modern appliances and ample cabinetry. All three bedrooms are located on the upper level, providing a sense of separation from the main living areas. One of the highlights of this property is its deeded access to Buckhorn Lake, allowing you to enjoy all the benefits of lake living without the crowds. Spend your summers swimming, boating, and fishing, and your winters ice skating. Big ticket improvements include new windows 2022, septic 2019, wood stove 2019! ** This is a linked property.** **** EXTRAS **** Multiple private access points to deeded Buckhorn Lake access, see photos for entry points! Offers private docking, playground for the kids, clean swimmable beach, and entertainment area. Significant updates completed throughout! (id:47351)
44 York Dr
Peterborough, Ontario
New Home built by Peterborough Homes in Trails of Lily Lake Northwest side of Peterborough. Featuring over 3700 sq. ft. of finished space. Featuring 5 bedrooms, 4 1/2 baths, formal dining room large ensuite with separate tiled shower and soaker tub and double sink vanity. Large open concept on the main level with the great room having a gas fireplace. There is also access to a 10'x12 ' deck off the eating area of the kitchen. The lower level is large and bright and features a large recreation room with Gas fireplace a 4 pc bath and large bedroom. From the main floor laundry room one has access to a double car garage. This home is available for immediate possession. **** EXTRAS **** Taxes are for Land Only as the home has not been assessed (id:47351)
1537 Wright Crescent
London, Ontario
WOW! Be moved in for Fall 2024! This 4-bedroom, 2.5 bathroom to-be-built PRESTON Model by Foxwood Homes in popular Gates of Hyde Park offers 2276 square feet above grade, two-car double garage, crisp designer finishes throughout and a terrific open concept layout. This is the PERFECT family home or investment on a desirable crescent location. The main floor offers a spacious great room, custom kitchen with huge island and quartz countertops, convenient main floor laundry, and direct access to your backyard. You will love the terrific open concept floorplan. Head upstairs to four bedrooms, two bathrooms including primary ensuite with separate shower and freestanding bathtub. Premium large lot, located in Northwest London which is steps to two new school sites, shopping, walking trails and more. Welcome Home to Gates of Hyde Park! Photos of are a completed PRESTON model. (id:47351)
1041 Bruce Road 23
Kincardine Twp, Ontario
Welcome to paradise, a country home 3 kms from town with 98.5 acres of land and something to offer for all members of the family. Sixty acres of workable land for the farmer, 4.5 acres with a house, horse paddock and shop/industrial building. The shop is all structural steel, 40 ft x 60 ft x 21 ft high, main door is 16ft wide and 15 ft high, fully insulated, within the shop there is an underslung 3 ton overhead crane on rails, full length of the building, 16'-4 clearance to underside. Shop is heated with a 55 ft Radiant Tube heater (Propane). The shop office is insulated and heated separately if required. High bay overhead lighting. 100 amp service. Shop office 10'-7 x 7'-11. The house was built in approx. 2002, recently completely up dated, 5 bedrooms, approx. 1750 sq ft main floor, approx. 1300 sq ft finished basement, 200 amp service, 2x6 construction with added insulation, vinyl windows, steel entrance doors, all brick exterior, new roof installed in 2021, new heat pump/AC unit installed in 2022, hot water boiler. 10 ft x 16 ft x 14 ft high accessory building/bunkie with fully insulated floor and rodent proof wire, 14ft x 16ft deck, 12 ft x 16 ft kitchen shelter with power from generator, 4 ft x 8 ft portable wood storage shed, horseshoe pits, generator enclosure, fire pit. 34 acres of bush/recreation land. Approx. 3 acres of manicured lawn with an abundance of cedar, apple and hardwood trees. You can wander in the back 40 and enjoy nature, the bush, the creek or camp out. Truly a one of a kind property. (id:47351)
3196 West Shore Road
Haliburton, Ontario
Welcome to Exquisite Living at Kennisis Lake. Sitting on an extremely private 4.5 acre lot on the upscale West Shore of Kennisis Lake, this turn-key 6300 square foot, 5 bedroom 6 bathroom custom built lake house with triple detached garage has been meticulously crafted with no expense spared. The attention to detail is absolutely breathtaking from the moment you arrive and witness the incredible lake views from every vantage point, with mature trees and magnificent Canadian Shield rock, extensive landscaping and a stunning architectural exterior. With 10 ft ceilings throughout, the open concept living space was made for entertaining with the great room featuring a floor-to-ceiling wood burning fireplace and a wall of windows and walkout doors for indoor/outdoor living and expansive easterly views over prestigious Kennisis Lake. The custom kitchen has been designed for ultimate functionality with quartz counters, Frigidaire Professional appliances, pot filler, and an oversized island. Completing the main floor is a spacious mudroom, secondary master suite with ensuite, and a guest bedroom, bathroom and laundry. The entire upper level is a jaw-dropping primary suite; with stunning lake views, vaulted ceilings, seating area, walk-in closet, propane fireplace, wet bar, and a spa-inspired ensuite bath. The walk-out lower level offers two more bedrooms and baths, wet bar plus a billiards room and family room. There are multiple walkouts throughout the house to the front and back yards with extensive decking, paver stone patios, screened in porch, outdoor stone fireplace on the deck and 15ft circular stone lakeside fire pit. With a private boat launch, deep water off the dock and a gradual entry from the granite shore give the best of both worlds for those looking to jump in, park a boat or wade in with the little ones. Kennisis Lake is part of a two lake chain and is one the largest, deepest and cleanest lakes in Haliburton for miles of boating and exploring. (id:47351)
#23 -11 Fairburn Dr
Markham, Ontario
Must See The Sought After Unit In The Center Of Markham. Located At The Prime Entrance Position In A Well Managed Plaza. The best location to exposure your business. Lots Of Parking In The Front. Walking Distance To Costco, The First Markham Place And Convenient To All The Amenities. Lots Of Traffic, Great Layout. Mins To Supermarket, Home Depot, Costco, Easy Access To Hwy 404/407. Close To Main Road. **** EXTRAS **** Price Includes All Equipment, Stocks And Chattels. Seller Provide Training (3 Months). (id:47351)
1991 County Rd 48 Rd
Kawartha Lakes, Ontario
16.41 Acres of treed paradise located on Hwy 48 East zoned Commercial. Sold as is seller makes no warranties. Many possibilities here, build your dream home, run many permittable businesses. Good Hwy exposure. Trails through property. Lots of value here with commercial zoning. (id:47351)
2215 St Laurent Boulevard
Ottawa, Ontario
Attention all families and investors. For investors, this property brings in a total rent of $4300/month. Long term tenants upstairs(3.5 years so far) pay $2900/month. It has a self contained in-law suite in the basement with its own separate entrance. For families this location is perfect with all the required amenities close by. Don't miss out on this wonderful opportunity in a wonderful location. (id:47351)
46 Jaffray St
Cambridge, Ontario
Say hello to opportunity! This 3500+ sqft industrial building sits on a spacious lot with ample parking and an insulated outdoor storage container in the heart of Cambridge. Well-maintained throughout with 6 dust collectors! The M3 zoning allows for many uses including general industrial, automotive, storage and more. A great opportunity for business owners and investors alike! Setup shop for yourself or divide the space, which is made easy with 2 drive-in doors, 2 office/staff spaces, 2 washrooms, 2 hydro meters, 2 gas meters, 2 water tanks, 2 transformers and 2 600 amps (3-phase) service. Located in a central area, you're minutes to Highway 401 and right by Babcock & Wilcox. Come and see this prime opportunity for yourself! **** EXTRAS **** Office, staff area & bathrooms freshly painted. Metal roof (2019). 2 HWT owned. Currently operating as a custom metal fabrication/manufacturing shop. Business patents, trademarks & machines available for purchase at additional cost. (id:47351)
709 18th Street
Hanover, Ontario
End unit town home with finished walkout basement backing onto the trees! The main level of this home is incredibly spacious offering 1332 sq ft with an open concept floorplan. You'll find a patio door walkout from the kitchen/living/dining space to a covered back deck. There are 2 bedrooms on this level, including the master with spacious walk in closet and 3 pc ensuite with custom tile shower. Also on the main level is your laundry/mud room and 4 pc main bath. The lower level of this home has a spacious rec room perfect for entertaining with a walkout to the lovely back yard. The 3rd bedroom is on this level as well as a 3rd bathroom, and plenty of storage. (id:47351)
3680 Campden Road
Campden, Ontario
Calling all small business owners!!!! This 13 acre hobby farm is a must see for landscapers, woodworkers, mechanics, general contractors and more. It's an exceptional property which includes a 56' by 32' heated outbuilding perfect for relocation of your small business workshop. The solar panels on the roof feed electricity into the grid, offsetting costs. Why not put those shop lease payments to work for you on your own mortgage while maintaining very low property taxes via the farm tax credit. The custom built by current owner, beautifully maintained all brick house is ideal for your growing family. Whether an executive estate, a hobby farm or a location for home and business is what you're looking for, you really have to come and have a look at this opportunity. And take notice that about 700 feet of the property boundary is attached to urban boundary! With any expansion of the urban boundary, the possibility exists that there will be enhanced zoning allowances for some part of your 13 acre parcel. Walk to the Bruce Trail and also to corner store. Don't miss this 4 plus 1 bedroom, 2.5 bath home. Fully finished basement adds a third level of enjoyment and an extra room currently serving as a music studio. Complete with pond, stream, and wooded nature trails. Four car carport, hobby greenhouse, wrap around porch and rear deck. Professionally landscaped grounds with fire pit destination, hundreds of tree species, raised garden beds, horse shelter, two bridges across creek and perennial gardens. Two 5,000-gallon cisterns, rainwater from roof collected in second cistern feeds toilet and outdoor taps. Natural gas was brought to the home by owner. (id:47351)
1016 Jewel Road
Cloyne, Ontario
How appropriate that this absolute gem of a property is located on Jewel Road. You can have it all – the quiet and serene cottage life and a year-round home on beautiful shoreline with a panoramic vantage point over the water and spectacular four seasons views from your hot tub, deck or sunroom. Enjoy your own waterfront while fishing, swimming, or canoeing on the lake (Tawny Pond) or just soak up the sun and the stunning vista from the comfort of the swinging chair overlooking water. In the evening enjoy an outdoor fire and perhaps roast some marsh mellows, or have a luxuriating soak in the hot tub as the sun fades away. This wonderful property is ideal for enjoying the natural surroundings. Solid brick construction bungalow with a sunroom and small workshop addition includes 3 bedrooms and 2 baths upstairs and a huge rec room and spare/bonus room downstairs in the walk-out level. Large windows on both levels bring the sunny outdoors and the lake views into the home to enjoy through the seasons from your cozy couch or in the sunroom, sipping your morning coffee. Complete with a generator for those 'just in case' moments, this home provides comfort, stunning beauty and self-sufficient security. Located in Cloyne, 7 minutes from Northbrook, 15 minutes to Kaladar and just 8 mins to Bon Echo Park, this home offers so much in terms of location on a beautiful waterfront property. (id:47351)
75 Hanover Place
Hamilton, Ontario
Discover the tranquil living in this remarkable ranch-raised bungalow, offering a blend of comfort with abundance of personal touches. Boasting 5 Bedrooms, 2 Bathrooms and a cozy Rec room with a fireplace. Embrace the allure of nature with your own backyard sanctuary. This bungalow seamlessly blends indoor and outdoor living, as it backs onto a conservation area. Enjoy the soothing sounds of nature and the privacy that this unique setting provides. Experience the convenience of a single-level living with the charm of a raised ranch design. This layout ensures easy accessibility while maximizing views and natural light throughout the home. The backyard is a true retreat, with ample space for outdoor gatherings and relaxation. Whether you are entertaining guests or enjoying a quiet evening under the stars, this space is a perfect extension of the home. Conveniently located near schools, parks, and shopping, making daily life both practical and enjoyable. Garage was converted to 2 bedrooms, but can easily be converted back. Don't miss the chance to own a home where comfort meets nature. Experience the unique charm of this ranch-raised bungalow. (id:47351)
486077 Grey Road 30
Markdale, Ontario
Nestled amidst the serene beauty of Beaver Valley, this magnificent 4-bedroom, 2.5-bathroom chalet is a true testament to rustic elegance and recreational living. Set on an expansive lot of nearly 1 acre, this property offers a private oasis where tranquility meets adventure. Outdoor enthusiasts will find their paradise here, walking distance to the top of Beaver Valley Ski Club and there is climbing, hiking trails, and paddling spots all within easy reach. Imagine waking up to the whispering breeze and the promise of thrilling escapades in the great outdoors. Whether it's carving down slopes, conquering climbing routes, or exploring scenic trails, every day brings new adventures. Inside, the chalet welcomes you with an open concept main floor, adorned with a vaulted ceiling that amplifies the sense of spaciousness and airiness. Natural light pours in through large windows, illuminating the entire space and highlighting the exquisite details of rustic charm. The heart of the home, this main floor seamlessly blends the living, dining, and kitchen areas, creating a perfect environment for gatherings and shared moments. Step outside onto the expansive wrap-around deck, an extension of the chalet's charm. Here, you can immerse yourself in the sights and sounds of nature, entertain guests, or simply bask in the tranquility of the surroundings. The deck offers a panoramic view of the lush landscape, providing a perfect backdrop for relaxation and outdoor enjoyment. Just a short drive away, the charming village of Kimberley beckons, promising delightful experiences in quaint cafes and the warm embrace of a welcoming community. Your dream home in Beaver Valley awaits, offering the perfect blend of nature's splendour and the joy of rustic elegance. (id:47351)
18 Linda Drive
Seaforth, Ontario
EXQUISITE AND AFFORDABLE! Two perfect words to describe Pol Quality Home latest project in Seaforth ON. These 3 bedroom 2.5 bathroom townhomes are located in the quiet Briarhill/Linda Drive subdivision. Offering an easy commute to London, Bayfield and Stratford areas the location is just one of the many features that make these homes not one to miss. A nice list of standard features including but not limited to hard surface countertops, custom cabinetry, asphalt driveway and a master suite featuring both a large closet and ensuite attached. Priced at just $514,900.00, call today for more information! (id:47351)
16 Linda Drive
Seaforth, Ontario
EXQUISITE AND AFFORDABLE! Two perfect words to describe Pol Quality Home latest project in Seaforth ON. These 3 bedroom 2 bathroom townhomes are located in the quiet Briarhill/Linda Drive subdivision. Offering an easy commute to London, Bayfield and Stratford areas the location is just one of the many features that make these homes not one to miss. A nice list of standard features including but not limited to hard surface countertops, custom cabinetry, asphalt driveway and a master suite featuring a large walk-in closet attached. Priced at just 524,900.00, call today for more information! (id:47351)
62 Ellen Avenue
Walkerton, Ontario
One of the most unique properties in Walkerton is this exceptional 5 bedroom, 4 bath home located in a cul-de-sac on a 1.5 acre lot, fronting the Saugeen River. Professionally landscaped with a 3 level detached heated garage, this custom built, designer stone home also offers 3 finished levels, including a walkout basement. Enjoy a living room, family room and a rec room, each with a fireplace, as well as an office, sunroom, sauna, bar and more. The layout also allows for a granny flat, with a partial kitchenette on the lower level. Outside the terraced patio facing the forest complements the back deck with gazebo, which overlooks the beautiful gardens and fenced-in backyard. Walk down the steps through the trees and follow the path to water, where 45' of private river frontage awaits. Don't miss the chance at your own piece of paradise in one of the community's most sought-after neighbourhoods. (id:47351)
