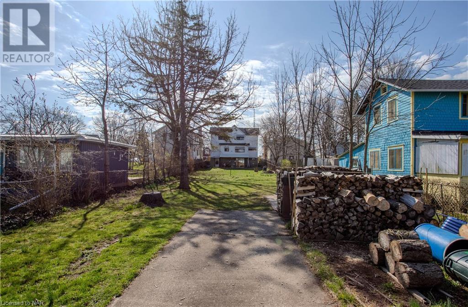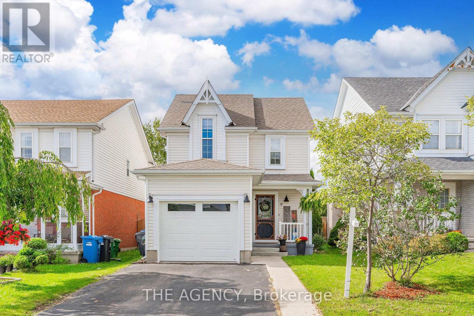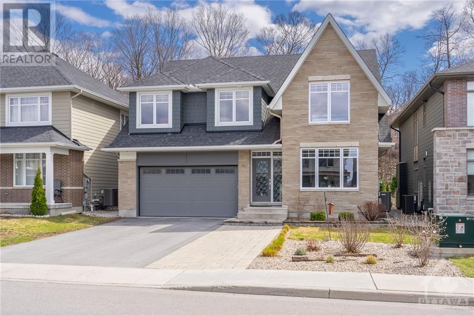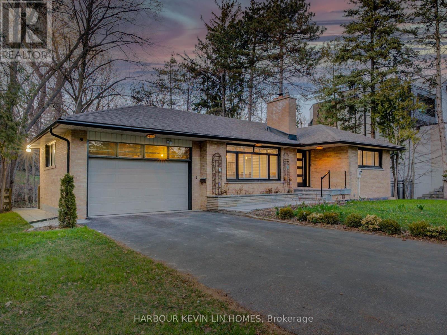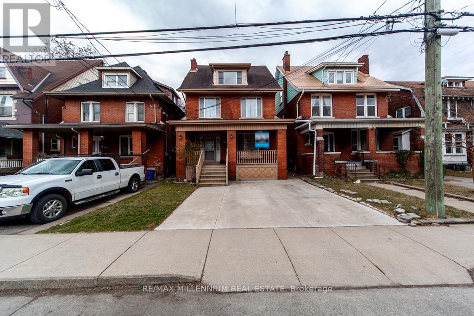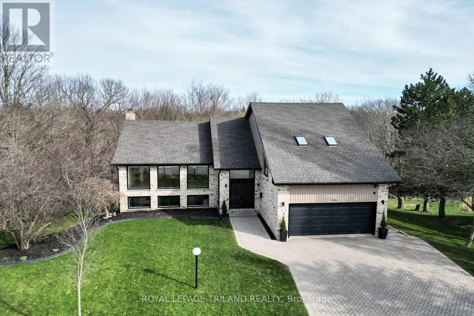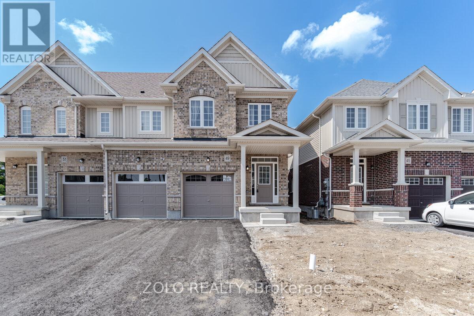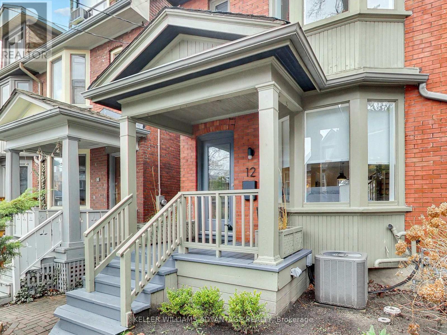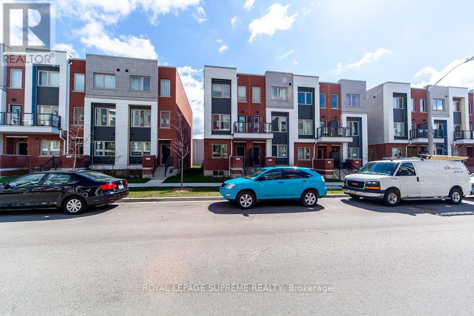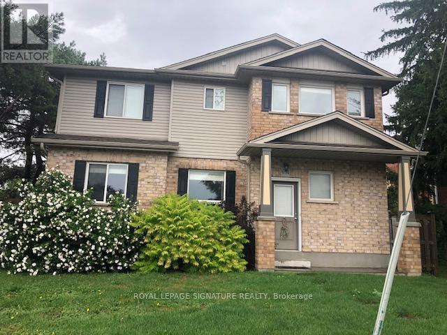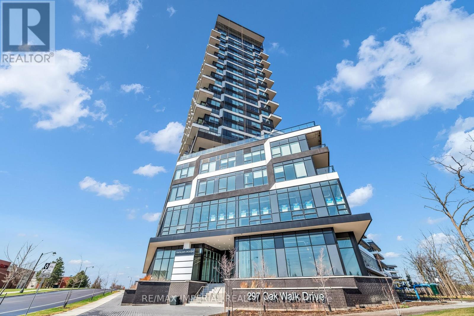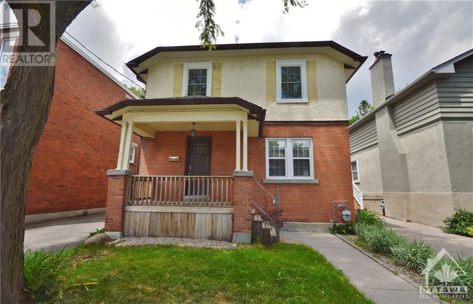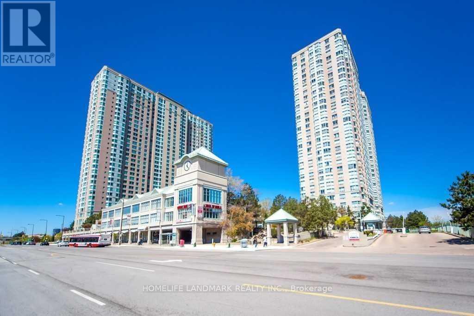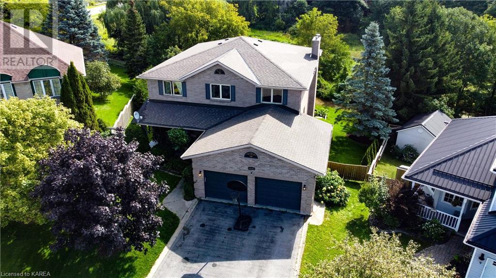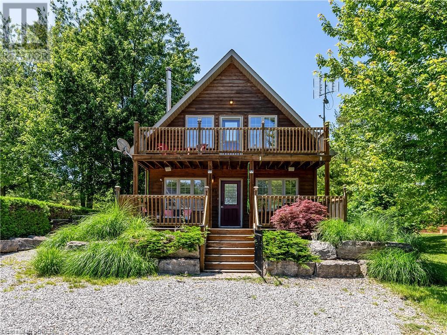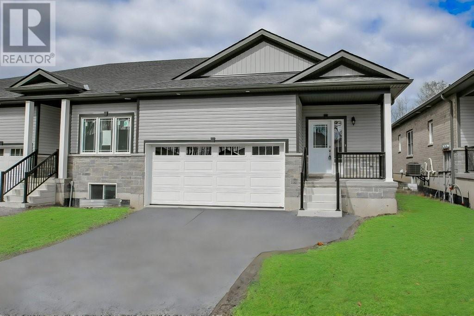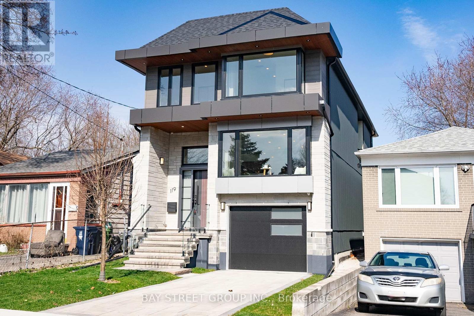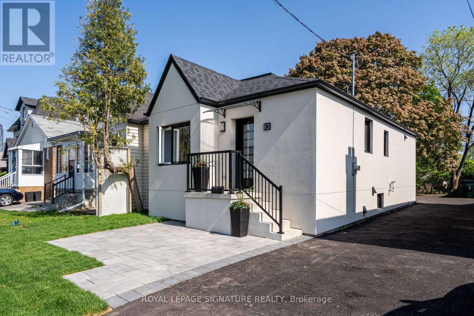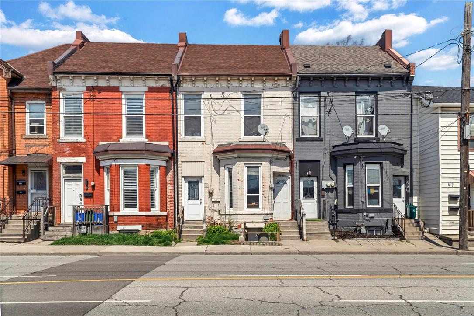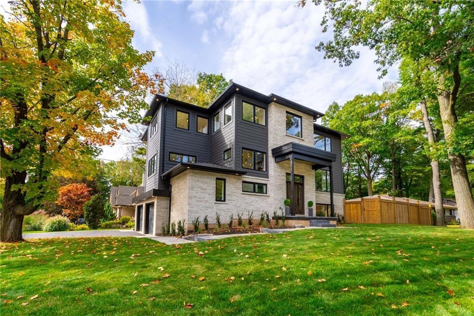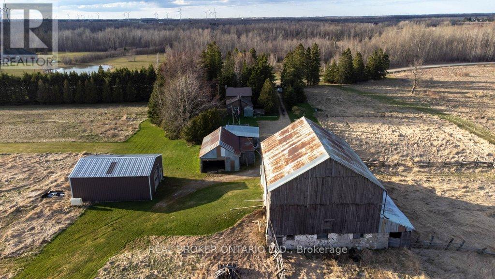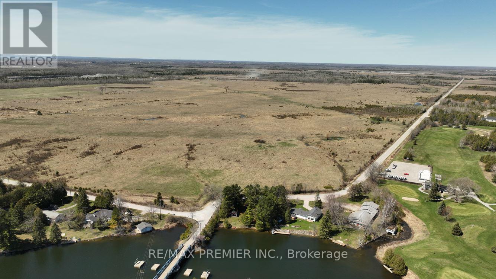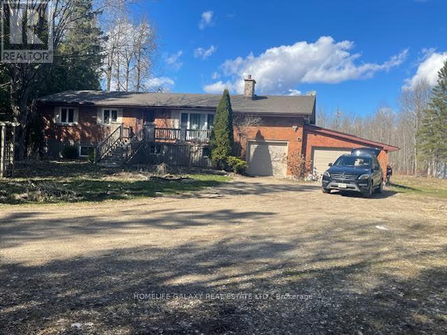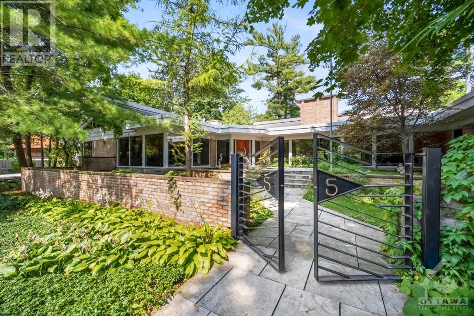Vl Ryan Avenue
Crystal Beach, Ontario
A beautiful 40'x121' building lot in a sought after location near Lake Erie and adjacent to a future park. Situated nearby to the award winning South Coast Village community, this cleared lot would make an ideal location for a cottage inspired home, tucked away in a quiet corner of Crystal Beach. R2B zoning allows for many designs. Services currently run in front of the property. Buyer to satisfy themselves with regards to permits, servicing availability, etc. This lot may be purchased with the home directly to the south, fronting on Crystal Beach Dr, 3766 Crystal Beach Dr, with great views of Lake Erie, creating a street to street lot and potential income/in-law living arrangements. (id:47351)
9 Mccurdy Rd
Guelph, Ontario
Welcome to 9 McCurdy Rd, Guelph, a delightful 3-bed, 2-bath home in the South End, offering comfort and charm. The kitchen, equipped with a new dishwasher, simplifies cooking. The upstairs hosts a sunlit primary suite and two bedrooms, plus a full bathroom. The finished basement features an office space and a large rec room, with a bathroom rough-in for future upgrades. Enjoy the quaint backyard for relaxation. Near Rickson Ridge Public School and essential amenities, this home is ideal for families seeking a peaceful life in a vibrant community. Your Guelph sanctuary awaits! (id:47351)
181 Avro Circle
Ottawa, Ontario
Welcome to 181 Avro Circle! Available August 1! Nestled within the sought-after Wateridge Village, this stunning home is sure to leave a lasting impression. The spacious and luminous kitchen is a culinary haven, adorned with an expansive quartz countertop and ample cabinet space. Adjacent, the formal dining room beckons with its lofty ceilings, extending to the second floor. An in-law suite on the main level enhances the home's versatility, catering to multigenerational living arrangements. The upper level comprises four total bedrooms, including a luxurious primary bedroom featuring a glamorous 5-piece ensuite with a spacious soaker tub. The lower level is a finished recreational space with a full bathroom, perfect for entertaining! Outside, the backyard oasis overlooks a serene forest and is embellished with interlocking stones. It features a hot tub and a storage shed, adding both relaxation and practicality to the outdoor space. Near Montford Hospital, NRC, walk/biking trails. (id:47351)
325 Richmond St
Richmond Hill, Ontario
Beautifully Renovated Home In Prestigious Heritage Estates At Mill Pond, Situated Right Next To A Forest Pathway And Don River On A Huge Premium Lot 147.26 x 150.66 ft. (150.66ft x 203.96ft x 148.66ft Per GeoWarehouse). 3,000 Sq Ft of Total Luxury Living Space. *** Main Floor Primary Bedroom Can Be Converted/Split Back Into Two Bedrooms Allowing for 3 Bedrooms On The Main Floor. *** Huge Private Backyard Perfect For Entertaining, Surrounded By Mature Trees, Stunning Curb Appeal, New Pavilion With Sky Light (2023), Equipped With New Gas Line, Gas Stove And Range Hood (All 2023). Interlocking Front And Backyard (2023). Extensive Pot Lights, Designer Light Fixtures And California Shutters Throughout The Entire Home. $$$ Spent On Renovations With High-End Finishes. Upgraded Door Height To 7 Ft (2023). Lustrous Finishes & Designer's Palette Create a Refined Ambiance. The Foyer Features Large Entry Door With Glass In-Lay (2024). Excellent Open Concept Layout, Spacious Living Room with Warm Fireplace. Chefs Inspired Kitchen With Centre Island With A Breakfast Bar, Pendant Lights, Floor-To-Ceiling Custom Designed Cabinetry, Quartz Countertops, Unique Backsplash, Undermount Sink, Commercial Range Hood, Top of the Line Samsung Stainless Steel Appliances. All Bathrooms Are Upgraded With Quartz Countertops. Spacious Primary Bedroom With New Windows (2024), Closet And A Spa-Quality Ensuite. Newly Renovated Basement (2023) Features Premium Laminate Floor, Fabulous Recreation Room With Fireplace, Fully Equipped Kitchen, 2 Bedrooms, 3-Piece Bathroom, Laundry Room And Home Office. Furnace, A/C, and Hot Water Heater are 2 Years Old. Washer & Dryer (2023). **** EXTRAS **** Steps To Mill Pond Park & Trails, Yonge St Shopping & Mackenzie Hospital. Top Ranking Schools Zone : Pleasantville Public School & St. Theresa of Lisieux Catholic High School (id:47351)
10 Rutherford Ave
Hamilton, Ontario
Welcome to 10 Rutherford Ave, an impeccably maintained and tastefully updated duplex with an accessory unit located in the sought-after St. Clair neighborhood in Hamilton. This unique property presents a rare opportunity with three distinct units, each boasting individual charm. Granite Countertops, and elegant pot lights adorn every unit, which feature separate entrances and private back decks for outdoor enjoyment throughout the year. The main floor unit exudes sophistication with its original wood trim, spacious family-sized kitchen, formal dining room, and generous living area.A fully finished basement adds extra living space, while a welcoming front porch and expansive back deck provide ideal settings for gatherings. The additional two suites offer their own private entrances, decks, and well-appointed eat-in kitchens. All units showcase beautifully and light-filled, airy living spaces. Completing this property is a double-wide driveway offering convenient two-car parking. **** EXTRAS **** Stainless Steel kitchen appliances including stove, fridge, dishwasher, microwave. Washer/dryer, allelectrical light fixtures (id:47351)
108 Balnagowan Pl
London, Ontario
This beautiful home is located on a private Cul De Sac backing onto Medway Valley Forest. Step into the Great Room, where a vaulted ceiling creates a sense of grandeur while offering panoramic views of the surrounding beauty. The open-concept kitchen boasts elegant Quartz countertops, complemented by new flooring that flows seamlessly throughout the entire home. The upper deck has been thoughtfully redesigned with a waterproof covering and glass railing, perfect for enjoying peaceful moments outdoors. The lower level is a world of its own, with a separate entrance, two bedrooms, a kitchen, and a full three-piece bath. This level also has its own walk-out access and large deck. Imagine the possibilities for multi-generational living or hosting guests with ease. This home is not just a place to live; it's an experience waiting to be savored. Whether you seek tranquility amidst nature or desire a functional space for your family's unique needs, this property offers it all. (id:47351)
49 Elsegood Dr
Guelph, Ontario
BRAND NEW BEAUTIFUL 1 YEAR NEW SEMI-DETACHED HOUSE WITH 3 PARKING SPOTS. CLOSE TO ALL AMENITIES AND UNIVERSITY OF GUELPH. OPEN-CONCEPT LIVING ROOM WITH LARGE KITCHEN AND STAINLESS STEEL APPLIANCES. LARGE MARSTER BEDROOM WITH 2 LARGE WALK-IN CLOSETS. 2ND AND 3RD GOOD SIZE BEDROOMS WITH LARGE WINDOWS/CLOSETS. COMPUTER NICHE ON 2ND FLOOR THAT CAN BE USED AS FAMILY ROOM OR AN OFFICE. LOTS OF UPGRATES WITH GRANITE COUNTER TOPS AND HARDWOOD ON MAIN LEVEL. LARGE LAUNDRY ROOM ON MAIN FLOOR WITH ACCESS TO GARAGE. BUYER/BUYER AGENT TO VERIFY ALL MEASUREMENTS. Extras:LOTS OF UPGRADES AND STAINLESS STEEL APPLIANCES **** EXTRAS **** LOTS OF UPGRADES AND STAINLESS STEEL APPLIANCES (id:47351)
12 Ridley Gdns
Toronto, Ontario
Welcome to 12 Ridley Gardens, where style meets spaciousness in this beautifully designed home. Step into the open-concept main floor, perfect for entertaining guests or simply enjoying family time. The bright kitchen offers even the most discerning chef a trio of higher-end stainless-steel appliances including an induction stove. From there walk-out to the appealing lower deck with new cedar fencing and interlocking stone, great for those summer family barbecues. With 3 bedrooms and 3 bathrooms, there's ample space for everyone. This family home boasts numerous upgrades, too many to list here, so be sure to check out the attached details. The loft-style primary bedroom on the upper floor offers a retreat-like feel, complete with its own individual heat and AC unit and a walkout to a stunning west-facing upper deck, perfect for enjoying morning coffee or evening sunsets. Need more space? The finished basement with a recently renovated washroom which can serve as a fourth bedroom or a cozy TV room. Don't miss your chance to make this your dream home, excellently situated very close to High Park and vibrant Roncy Village, you'll have access to an array of restaurants and shops just moments away. **** EXTRAS **** Hunter Douglas blinds, Lutron Maestro lighting controls/receptacles, Electrolux W/D, Nest, heated floor main bath, custom built-ins, ductless A/C, heat pump unit, new Red Birch tree in rear yard, frost-free exterior water valve. (id:47351)
115 William Duncan Rd
Toronto, Ontario
Welcome to Downsview park, Conveniently located in a desirable neighborhood, this townhouse offers easy access to shopping, dining, entertainment, and major highways. This end unit townhouse boasts an impressive exterior with modern architecture. Upon entering, the main level offers an open-concept layout, with seamlessly connected living, dining, and kitchen a functional and inviting space for everyday living and special occasions. The kitchen provides ample space with a breakfast bar. Upstairs, you'll find three massive bedrooms, each offering comfort and privacy. The master suite is a true retreat, complete with a spa-like ensuite bathroom and two walk-in closet's. A two-car garage, equipped with a lift for added convenience.The home boasts a large backyard space, perfect for outdoor entertaining or simply enjoying the beautiful weather. With all the amenities of modern living at your fingertips, this is truly a place you'll be proud to call home. POTL fee of $145.71 (id:47351)
#b Lower -654 St. David St N
Centre Wellington, Ontario
Spacious and bright family home available for rent in the charming community of Fergus. Enjoy the entire main floor with two gracious bedrooms, spacious closets, and full bath. A wonderfully designed open concept floor plan featuring tall ceilings. Walking distance to many shops, and just minutes to the glorious Grand River **** EXTRAS **** Exclusive use of 1 garage parking & 1 driveway parking. (id:47351)
#401 -297 Oak Walk Dr
Oakville, Ontario
Don't Miss This Luxe Residence At Oak & Co Built By The Famous Builder Cortel Group. The Unique Modern South Facing Condo Is One Of The Limited 700+ Sq Ft Condos In The Building. Experience Luxury Living In This Stylish 1 Bedroom + 1 Den (Can Be Converted To 2 Bedrooms) & 1 Bath Condo Boasting A Spacious and Functional Layout W/O Any Precious Space Waste. This Unit Features Nearly 11 Ft Ceilings That Provide An Open And Airy Feel. The South-Facing Large Windows Allows Natural Light To Stream In and Have No Obstacle View. The Open-Concept Living Area Features A Beautiful Kitchen W/ Light Color Cabinets To Brighten Up The Space, Sparkling Quartz Countertops, Stainless Steel Appliances, And Subway Tile Backsplash. The Primary Bedroom Is A Treat With A Large Walk-In Closet. Steps Away From Retail Plazas, Gas Station, Big Box Stores, Restaurants, Coffee Shops, Fitness Center, Personal Care, Walk In Clinics, Dentist. Easy Access To Hospital Transit, Go Train Station, 403, QEW .Plenty of Parks, Creeks Nature Trails. **** EXTRAS **** Amenities Inc 24-Hour Concierge, Gym, Party Room, Bbq & Lounge Area (5th Floor) . Take Advantage Of The Nearby Restaurants, Shopping, Close To Highway Qew, 403, 407, 401, Trafalgar Go Train & Sheridan College, Bus Stops Right Outside (id:47351)
57 Ivy Crescent
Ottawa, Ontario
Inspected and cleared as approved housing for U.S. diplomats. Prime New Edinburgh home located on quiet, family oriented, tree lined crescent. Walking distance to shops, restaurants, embassies, river and parks. 3 large bedrooms, upstairs with main bath and large en-suite with walk in shower and stand alone tub. Features chef's kitchen with 6 burner stove, double wall oven and built in beverage center. Main floor family room plus recreation room and 3 piece bath in the basement. Smart home thermostat and fire/carbon monoxide alarm. Private lane with stand alone over sized garage. Large interlocked patio and yard. 24 hours notice for all showings. 24 hour irrev. on offers. Longer lease preferred. Lease can go to 3 years with diplomatic clause. (id:47351)
#2202 -88 Corporate Dr
Toronto, Ontario
Built By Tridel,Completely Renovated This Amazing 2-Bedroom Plus Den Spacious Condo Is A Rare Find! 2 Bathrooms,Newer Modern Kitchen With Tons Of Storage, Quartz Counter Tops, Stainless Steel Appliances, & Spa Bathrooms With Ceramic Floors. Over-Sized Family Room, Large Master Bedrm With W/I Closet.Newer Laminate Flooring year 2024, Lots Of Natural Lighting, Close To All Amenities Including Hwy 401, Transit & Stc ( Scarborough Town Center), Rt To Downtown Walking Distance.Amenities:Pool,Bowling,Exercise Rm,Tennis/Squash Courts,Indoor swimming pool. **** EXTRAS **** S.S.Fridge,S.S.Stove & Dishwasher,Washer And Dryer,S.S.Hood Microwave,Window Coverings,All Elf. (id:47351)
1098 Caitlin Crescent
Kingston, Ontario
Welcome to 1098 Caitlin Crescent! This custom-built home is nestled in Westwood subdivision backing onto green space . As you enter this well appointed home you are greeted by the bright and spacious main floor, featuring a large foyer and an open-concept living room and dining room. The spacious kitchen with a breakfast area is the perfect space for every chef, equipped with ample granite counters and cupboards, as well as stainless steel appliances, including a built-in microwave and a wall oven. Walk out from the breakfast area to the deck, which is a great entertaining space with privacy and views of the green space. Cozy up in the sizeable family room with a gas fireplace. The main floor office serves as an excellent home workspace. Completing this level, you will find a 2-piece bath and a laundry/mud room with inside garage access. Ascending the winding staircase adorned with new hardwood, you will discover the private primary bedroom suite, with a large walk-in closet and a stunning 5-piece ensuite featuring granite counters, double sinks, a soaker tub, and a separate glass shower. There are 3 more large bedrooms, two with walk-in closets, along with the main 5-piece bathroom equipped with a closet. The walk-out basement has a family room with a fireplace, and ample space for kids' play or exercise area. You will also find a 5th bedroom with a walk-in closet and shared access ensuite to a 3-piece bath. Additionally, there is a bonus room perfect for a hobby/games room, with access to a storage area and a cold room. Pride of ownership shines through with the numerous updates and upgrades carried out in the past few years. This elegant home is conveniently located just steps away from parks, walking trails, public transit, and schools, and it is in close proximity to amenities, such as shopping and restaurants. Make this exquisite home your own – a perfect blend of style, and convenience! (id:47351)
341 Cedar Drive Drive
Turkey Point, Ontario
Welcome to your ideal cottage in Turkey Point, a charming 3-bedroom, 2 full baths detached home that beautifully blends modern amenities with rustic charm. This home features a convenient design with a room and full bathroom on the main floor, a master bedroom with a walk-in closet and a spectacular balcony perfect for sunset views. Cozy hardwood floors complemented by a warm wood fireplace. The well-equipped kitchen boasts stainless steel appliances, ensuring comfort and convenience. Built on a sturdy foundation with a poured concrete crawl space and elevated to prevent flooding, this cottage also includes a bionest septic tank. Ideal for year-round living or as a serene getaway, don't miss out on making this enchanting cottage your own. Other features include a fully fenced in yard, backyard haven with a firepit, deck, and outdoor kitchen with gas and charcoal BBQ. Close to hiking/biking trails, wineries, breweries, restaurants, grocery/LCBO stores, boat rentals, fishing charters don't miss your chance to call this place your own. (id:47351)
166 Adley Drive
Brockville, Ontario
Newly built 1200 sq ft end unit bungalow in Brockville's desirable west end. Only blocks from the St. Lawrence River, park, Brockville Golf & Country Club, Brock Trails, downtown shops, restaurants and pubs. Convenient one level living with open concept kitchen/great room with sliding glass door to rear yard, primary bedroom with 3 pc ensuite, 2nd bedroom, 4 pc bath, main floor laundry and direct access to double attached garage. Full unspoiled lower level you can finish off for additional living space with 3pc bath rough-in. Economical gas heat, central air conditioning, on demand hot water, 7 year new home warranty, paved drive and fully sodded lot. This fabulous home could be yours! (id:47351)
119 Preston St
Toronto, Ontario
Brand New West-Facing Custom Built Home in Charming Birch Cliff Heights on a Quiet Family-Friendly Street! Boasting 3000sf of Living Space across three levels! Breath-taking Open Concept Main Floor Offers 12-foot Coffered Ceiling, Fireplace in Family Room and Floor-to-Ceiling Windows; Walk-Out to Double-Deck, Very Deep Backyard With Lots of Potential! Modern Kitchen With Waterfall Island, Gas Cooktop & High-end Appliances! 4 Bedrooms and 3 bath on the 2nd floor with Magnificent Skylights & Laundry Room! Primary Bedroom offers Fireplace, Walk-in Closet, Luxurious Freestanding Soaker Tub & Double Vanity Sinks! Spacious Basement Offers Wet-Bar, 3-piece Bathroom, 200AMP Electrical and an Additional Laundry Room! Walkable to the Beach, Minutes to Scarborough Go, Warden Subway Station, the Bluffs, Variety Village, schools and more! **** EXTRAS **** Gas cooktop, Fridge, Dishwasher, Rangehood, Microwave, Laundry washer & Dryer, All Elfs & Window Coverings, Hot water tank owned; Builder Offers 12-month Warranty (id:47351)
63 Manitoba St
Toronto, Ontario
Charming Modern Semi-Detached Bungalow In the heart of Mimico. Open Concept Main Floor With High Ceilings, Finished Lower Level with Family Room, Office & Bedroom setup. , 2 Full Washrooms. $$$ Spent in updates .. Hardwood Floors And Pot Lights Throughout. 2022: Roof, Windows, Furnace And Ac, Plumbing And Electrical. The community outlines Conveniences for Easy Access To Main Highway, Walking Distance To Go Station, Lakeshore Promenade, Great Schools. Start or end your day by heading down to to the local renowned Bakery (San Remo) & reward yourself The finest & freshest ingredients. An amazing home in a wonderful quaint location. A must see! (id:47351)
81 Barton Street E
Hamilton, Ontario
GREAT INVESTMENT PROPERTY in the Sought After Beasley Community with amidst ongoing new developments like the Stinson Properties or The Design District. Perfect for Investors. This townhome has 2 separate units with an unfinished basement with a walk-out entrance. Just 6 min walk to West Harbour GO on James St N! Nearby Hamilton General, schools, grocery stores, and all the shops you could ever want in walking distance. Sit back and watch your investment value rise in this rapidly growing area. (id:47351)
262 Robina Road
Ancaster, Ontario
Luxury CUSTOM build enveloped in the treetops in the most serene & picturesque Ancaster area. Stunning 5-bed, 5-bath residence sprawled over 4200sqft offering Ravine views & peaceful surroundings. Step inside & you're welcomed by an eye-catching grand foyer bathed in natural light. The main lvl is an open-concept masterpiece, featuring a chef's dream kit., elegant living, dining, & working spaces. Bold windows, Glass wine rm, central quartz gas FP, walk-in pantry, servery & formal dining rm deliver both style & function. Bright & beautiful main flr ofc w/custom double drs for privacy. Up a gorgeous White Oak staircase, the primary bdrm Suite boasts breathtaking views, walk-through closets, & heavenly spa-like ensuite bath. Convenient 2nd Flr Laundry rm, 3 more bdrms (1 w/it's own luxurious 3pc ensuite!) & an ADD'L 5pc bath completes the superior upper level. Fully fin. bsmnt is a retreat of its own w/jaw dropping, soaring ceilings, convenient 3pc bath, open entertaining space & sep rm for your gym equipment, golf sim or home theatre! Enjoy your wraparound rear deck & private, fenced-in yard overlooking a scenic ravine. True 2 car garage + 5 car driveway. Embrace the lifestyle you deserve in this one-of-a-kind haven thoughtfully built just across from renowned Hamilton Golf & CC! Min away from restaurants, arts centre, The Ancaster Mill, conservation area & hiking trails, library, shopping, grocery & other amenities. Commuters can quickly reach the 403. You MUST see this home! (id:47351)
484358 30 Sdrd
Amaranth, Ontario
This is an exceptional 55-acre farm property that boasts around 36 acres of workable land, multiple outbuildings, a barn, and a shop that could be your dream workshop! The house is a stunning two-story 4-bedroom home with 1 bathroom just waiting for a loving family to add their finishing touches. The shop is an impressive space that measures approximately 30x40 feet, featuring a 6-ton hoist and a 16x20 foot door, making it perfect for working on your everyday drivers or your project car! With a 125 amp panel, heating, and covered skylights, it is a remarkable space. Additionally, there is a shed and a beautiful pond that used to be stocked with rainbow trout and has potential for fish again. The property is surrounded by meticulously treed perimeters that provide privacy and aesthetic appeal. It also has a reverse osmosis water treatment system. The barn used to hold horses, and it is now waiting for your plans for it. The workable land is currently rented out for soya bean farming. The property offers a peaceful rural lifestyle while providing easy access to essential amenities; it is only 5 minutes to Shelburne, 20 minutes to Orangeville, and 1 hour to the GTA area. With this property, you can have the best of both worlds. **** EXTRAS **** Go and show! Wear boots if raining, lights to shop are in first shed, in the small room - flip the breaker and FLIP BACK WHEN LEAVING! Please be sure to TURN OFF BREAKER when finished! (id:47351)
Pte L27 Con 1 Eldon
Kawartha Lakes, Ontario
Located In CANAL LAKE Near Bolsover And Across From Western Trent Golf Club 10 Minutes Away From Beaverton. This 127 Acres Corner Parcel Have Two Road Access And Have More Than 8000 Feet Frontage, And Land Can Be Used For Farming Or Other Uses. Some Permitted Uses Include: Single Detached Dwelling, Market Garden Farm Or Forestry Uses, Bed And Breakfast Establishment, Riding Or Boarding Stables, Wayside Pit, Sawmill, Cannabis Production And Processing Facilities Subject To Section 3.24 Of The General Provisions (B/L2021-057). Property Is Zoned Agricultural (A1) - Under the Township Of Eldon Zoning Bylaw 94-14. **** EXTRAS **** 127 Acres Corner Parcel have Two Road Access and have More than 8000 feet Frontage ""A1 Zoning"". (id:47351)
555257 Mono-Amaranth Town Line
Mono, Ontario
Beautiful 10 Acre Country Property With 3 Bedroom & 2 Bathroom Bungalow. Modern Eat-In Kitchen W/ Granite Counter, backsplash, Ss Appliances & Breakfast Bar The Back. Bright, Open Main Living & Dining Room With Wood Fireplace With Stone Surround. Hardwood Flooring & Tiles Throughout Main. Walk Out To a Large Deck. Two Bedrooms W/ Walk-In Closets. Large 3rd Bed That Over Looks Back Yard. Main 4 Pc Bath & shower in the Laundry Room. Finished Walk-Up Basement With Large Rec Room & 2 Pc Bath. 2 Car Garage/ Workshop 12 + Parking. **** EXTRAS **** Private Mature Treed Lot With Tree-Lined Drive. Just 5 Minutes To Shelburne. 45 Mins. To Brampton. Potential In-Law Suite In Basement, . A Must See! (id:47351)
55 Willingdon Road
Ottawa, Ontario
Discover the beauty of Rockcliffe: prestige, community spirit, proximity to family necessities and pride of place make this an exceptional address to call home. This well-placed mid-century stunner offers an exceptional design with open flow, plenty of natural light through floor to ceiling windows. Wrap around terrace, walk out lower level with full sized indoor salt water pool, home gym, and nanny-suite. Cathedral ceilings throughout and luxury finishes for a perfectly 21st century ready home with a nod to mid-century touches. Don’t wait - make an appointment today! (id:47351)
