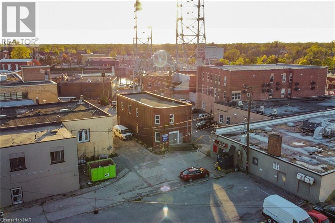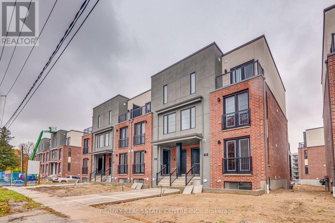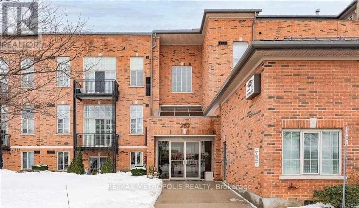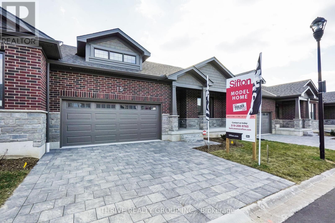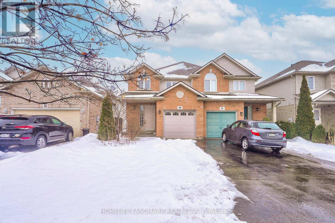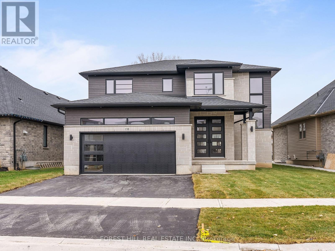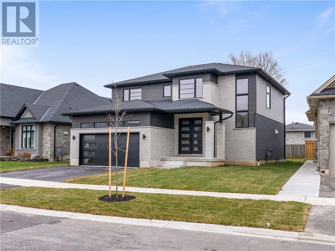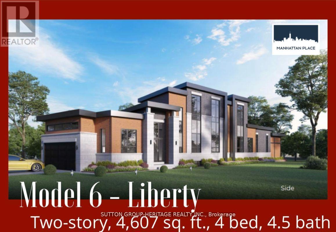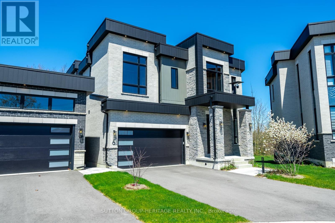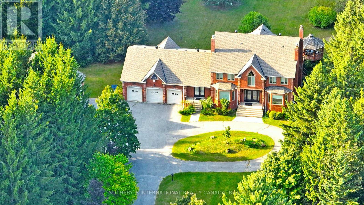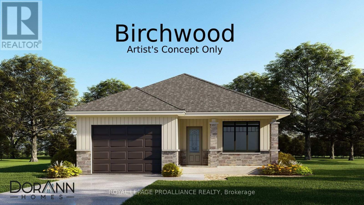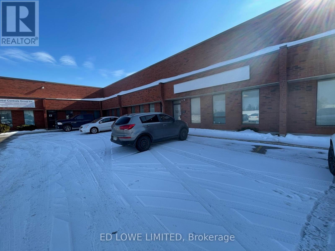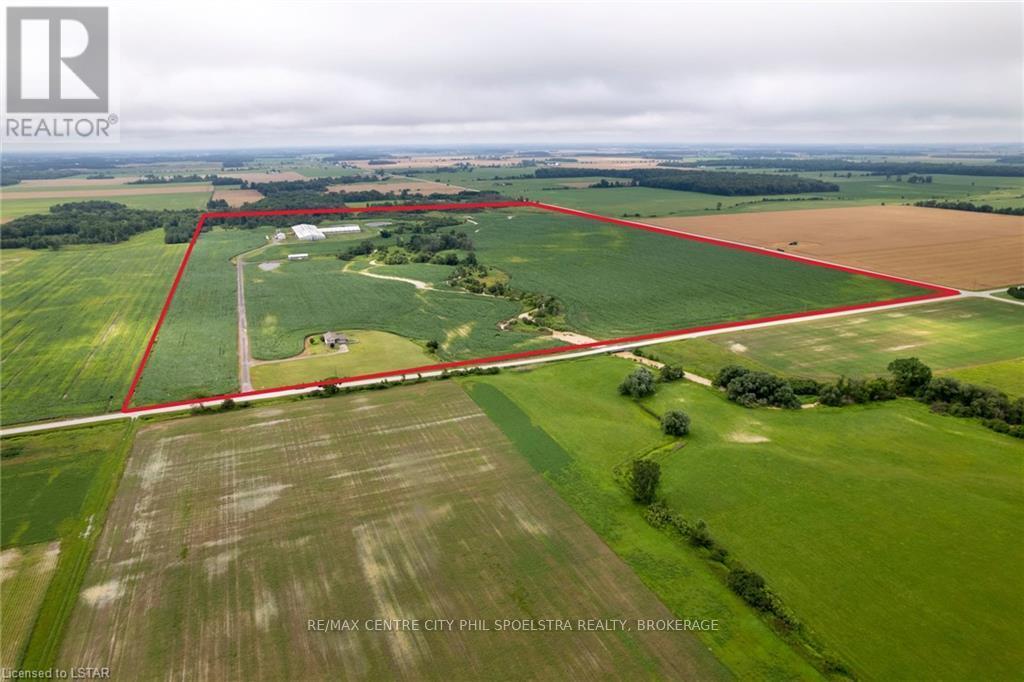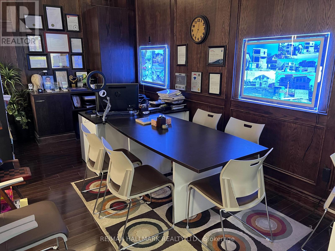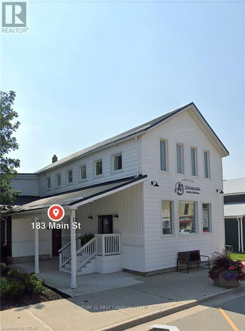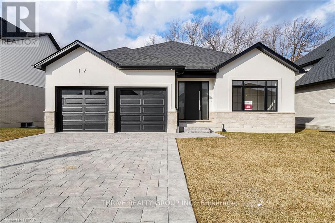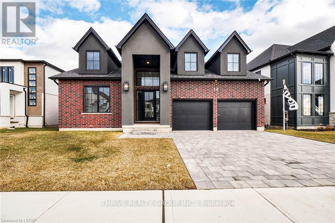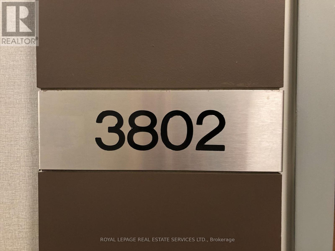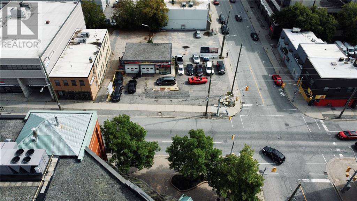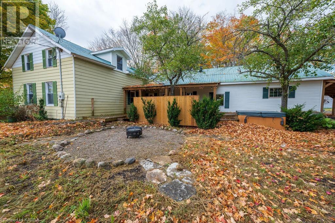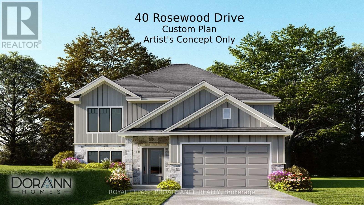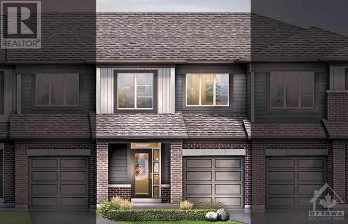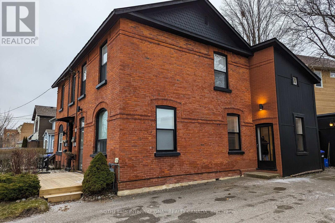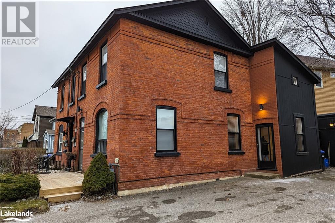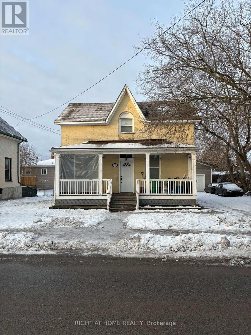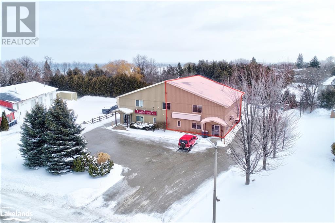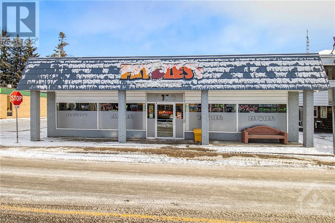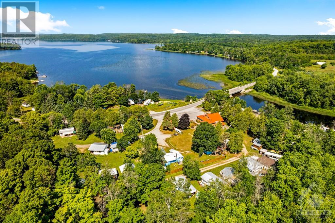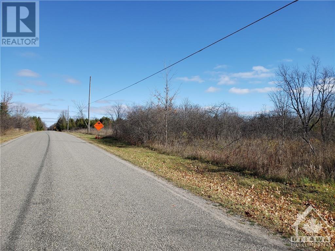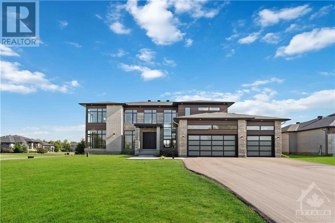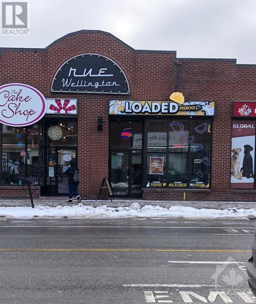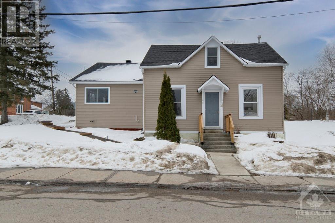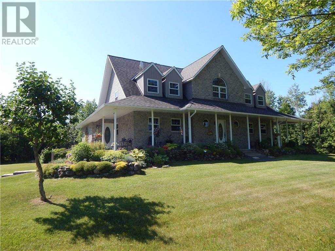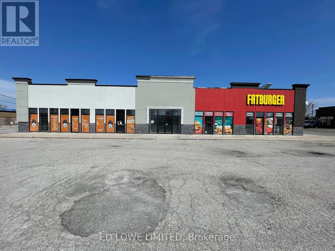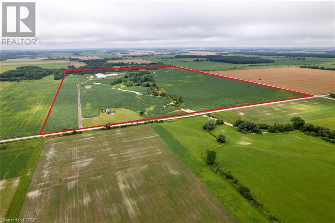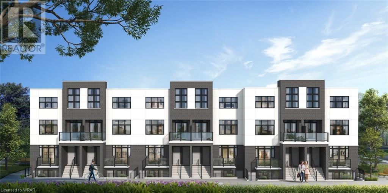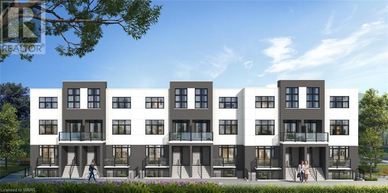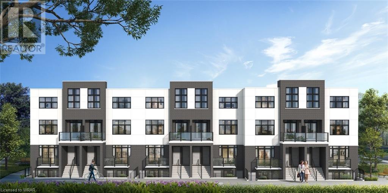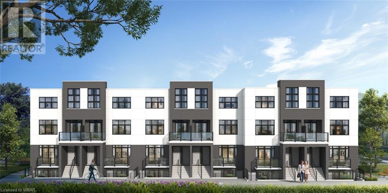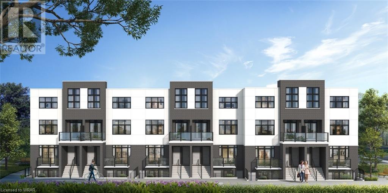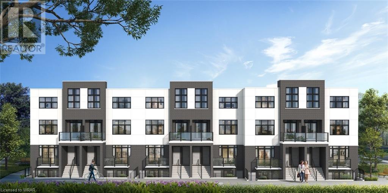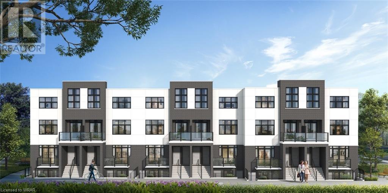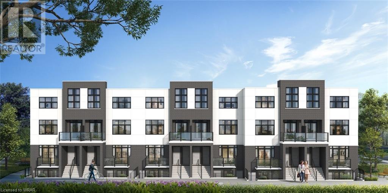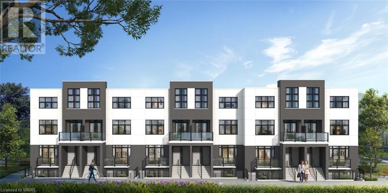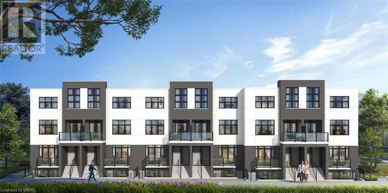46 Division Street
Welland, Ontario
This unique building is zoned Downtown Mixed Commercial with several functional applications. Two-story brick building with a full basement, unfinished. Building size is 60ftx25ft. Main floor is prime office or retail space, or a combination of both. Second level is huge residential unit with massive open concept design, modern kitchen, 2 bedrooms, and a 4-piece bathroom with roughed-in laundry hookups. Approx. 3000sqft total (1500sqft main floor office/retail space) & (1500sqft second level residential space). Two separate 100AMP hydro meters. Natural gas service to the building. Municipal water and sewage as well. Flat roof recently re-done in great shape. Some work needed to bring this building back to life. Lots of potential to offer. Great location in Downtown Welland, located amongst a variety of shops and business in the downtown core. Short walk to the canal, with waterfront views from the second floor apartment. There is a reason for the price.... there is lots of parking around the property but a permit is required. There is no actual parking that is attached to this unique property. Understand also that this building was stripped of the copper plumbing Water and Sewer are still there but understand that presently....no pluming present I personally would live in the upper unit because of the layout and views from there. Amazing !! ALSO... this is zoned commercial, and the bank will require 35% down payment.. this is not an easy property to purchase... BUT ... THE PRICE IS RIGHT !! (id:47351)
#55 -99 Rogers St
Waterloo, Ontario
Newly Built Spectacular Townhome In The Newest Subdivision Of Waterloo. Executive Style Home With Luxurious features such as a Sophisticated Wooden Oak Staircase, Massive Picture Windows , Multiple Balconies ,Top Notch Hardwood Floors Combined With 9Ft Ceilings For Luxury Living, Upgraded Washrooms and Kitchen Featuring featuring modern finishes to give the home A Rich Finish Amazing home for an end user or an investor with Great Rental Potential. This property is minutes to parks , banks , schools , Transit and is Minutes To University Of Waterloo , University of Laurier and Much more ! **** EXTRAS **** Fridge , Stove , Hood , Washer & Drier , Dishwasher , Microwave (id:47351)
#210 -262 Dundas St E
Hamilton, Ontario
Move-In Ready! Enjoy This Irresistible & Bright Suite In Highly Sought-After Hamilton Community of Waterdown's Most Prestigious Mid-Rise Living. This Charming Condo Epitomizes Modern Style & Comfort. Come Inside To Find A Welcoming Foyer With Double-Mirror Closet. With Great Room, Creating a Harmonious Space That Invites Everyday Living and Entertaining. With Soaring 10'High Ceiling and Walk-out to Terrace Balcony. Soft Carpet Adds Sophistication to the Stand-out Primary Bedroom. The Kitchen Boasts of Stainless Steel Appliances & Wood Cabinetry. Plenty of Natural Light fill the Spaces, Complemented by Neutral Paint and Tile Flooring In Common Areas. Tall Windows and Ensuite Laundry for More Convenience. Offers Huge Closet Space. Quiet & Safe Family-Friendly Neighbourhood. Surrounded by Top Schools & Amenities Including Parks, Trails, Golf, Public Transit. Easy Walk TO Shop And Restaurants. 5 Minutes To Major Highways. Don't Miss This Precious Gem in The Heart of Waterdown! **** EXTRAS **** All Four Appliances-2021: Stainless Steel Firdge & Stove. White Washer & Dryer. ELF's. Window coverings. All Appliances Sold As Is, Including Range Hood and Microwave Oven. (id:47351)
#15 -1080 Upperpoint Ave
London, Ontario
Welcome to the epitome of contemporary condominium living with The Whispering Pine a meticulously crafted 1,470 sq. ft. residence by Sifton. This two-bedroom condo invites you into a world of open-concept elegance, starting with a warm welcome from the large front porch. Inside, discover a thoughtfully designed layout featuring two spacious bedrooms, two full baths, main-floor laundry, and a seamlessly integrated dining, kitchen, and great room living area. A cozy gas fireplace takes center stage, creating a focal point for relaxation, complemented by windows on either side offering picturesque views of the backyard. The primary retreat, crowned with a raised tray ceiling, hosts an ensuite and an oversized walk-in closet, ensuring a luxurious and tranquil escape. Additionally, Whispering Pine ensures energy efficiency and eco-friendly living. With access to the West 5 community just up Riverbend Road, Sifton has once again delivered homes you can trust. **** EXTRAS **** Delight in the natural trails and forest views that surround, providing a harmonious blend of serenity and convenience. Explore nearby entertainment, boutiques, recreation facilities, personal services and medical health providers. (id:47351)
50 Raspberry Tr
Thorold, Ontario
Beautiful Spacious Semi-Detached With Appealing Layout, 3 Bedrooms, 3 Baths, Located In Confederation Heights Neighbourhood, With Attached Garage From Home. Great Location Close To Brock University, Transit, Schools, Parks, Trails, Rivers, Places For Worship.10 Minutes To Outlet Mall And Niagara Falls, 7 Minutes To Penn Center And Hospital. Master Bedroom With 4Pc Ensuite, Open Concept Layout With Hardwood Floor In Living Room, W/O To Fenced Private Yard. (id:47351)
13b Cumberland St
Brantford, Ontario
Introducing 13B Cumberland St! This Custom Home was built by CarriageView Construction - an established, local builder known for their quality finishes and outstanding workmanship. Marvel at the unique 2203 sq. ft. open concept floor plan in this gorgeous 2-storey home. Modern features include 9 ft. ceilings on the main floor with LED strip lighting and motorized blinds on the back windows. Take advantage of the sliding doors from the main floor to the back yard, where you can enjoy barbequing and summer evenings relaxing on the Concrete Patio. 4 spacious bedrooms on the upper level plus an open area that could be used as a work/study space. The home also features 3 bathrooms, and Main Floor Laundry. Brick, Stone, Vinyl & Hardy Wood exterior, Central Air, Gas Fireplace & Double car garage with one Garage Door opener. Standard finishes include: Engineered Vinyl Plank Flooring, Quartz Countertops, gorgeous oak stairs with wrought iron rails, and so much more. **** EXTRAS **** This established neighbourhood is perfect for growing families, retirees & empty nesters. Lot is fully graded, top soiled and sodded and is partially fenced. Paved Double wide Driveway. TARION Warranty & HST are included in Purchase Price. (id:47351)
13 B Cumberland Street
Brantford, Ontario
Introducing 13B Cumberland St! This Custom Home was built by CarriageView Construction - an established, local builder known for their quality finishes and outstanding workmanship. Marvel at the unique 2203 sq. ft. open concept floorplan in this gorgeous 2-storey home. Modern features include 9 ft. ceilings on the main floor with LED strip lighting and motorized blinds on the back windows. Take advantage of the sliding doors from the main floor to the back yard, where you can enjoy barbequing and summer evenings relaxing on the Concrete Patio. 4 spacious bedrooms on the upper level plus an open area that could be used as a work/study space. The home also features 3 bathrooms, and Main Floor Laundry. Brick, Stone, Vinyl & Hardy Wood exterior, Central Air, Gas Fireplace & Double car garage with one Garage Door opener. Standard finishes include: Engineered Vinyl Plank Flooring, Quartz Countertops, gorgeous oak stairs with wrought iron rails, and so much more. This established neighbourhood is perfect for growing families, retirees & empty nesters. Lot has been fully graded, top soiled and sodded and is partially fenced. Paved Double wide Driveway. TARION Warranty & HST are included in the Purchase Price. Occupancy can be immediate. (id:47351)
#6 -520 Rossland Rd W
Ajax, Ontario
Manhattan Place Ajax - Model 6 ""Liberty ""- Raised Bungalow , Over 4,600 Sq. Ft., Of Total Luxury Living - 4 Bed, 5 Baths. A Collaboration Of Building Excellence By Masters Builders: Fourteen Estates Ltd And Conserve And Construct Building Inc. This Upscale Development Consists Of 6 Homes ( 2 SOLD ) Situated On Two Lush Acres Bordered On 3 Sides By Protected Conservation Lands Backing Onto Duffins Creek. Modern Urban Lifestyle Homes Architecturally Designed And Custom Built To The Highest Of Standards. Absolute Luxury Totally Finished Top To Bottom. No Details Have Been Spared - Providing The Discriminating Buyer With The Ultimate Luxury Living. **** EXTRAS **** See Attached Documents For Floor Plans, Surveys, Features, And Finishes. Model Is Still In Construction. Future Buyer To Choose Finishes. (id:47351)
#4 -520 Rossland Rd W
Ajax, Ontario
Manhattan Place Ajax - Model 4 ""Broadway""- Two-Story, 4,596 Sq. Ft., Of Total Luxury Living - 7 Bed, 4.5 Baths. A Collaboration Of Building Excellence By Masters Builders: Fourteen Estates Ltd And Conserve And Construct Building Inc. This Upscale Development Consists Of 6 Homes ( 2 SOLD ) Situated On Two Lush Acres Bordered On 3 Sides By Protected Conservation Lands Backing Onto Duffins Creek. Modern Urban Lifestyle Homes Architecturally Designed And Custom Built To The Highest Of Standards. Absolute Luxury Totally Finished Top To Bottom. No Details Have Been Spared - Providing The Discriminating Buyer With The Ultimate Luxury Living. **** EXTRAS **** See Attached Documents For Floor Plans, Surveys, Features, And Finishes. Model Is Still In Construction. Future Buyer To Choose Finishes. (id:47351)
452 Feasby Rd
Uxbridge, Ontario
Extraordinary Parcel of Private Oasis. This Modern Luxurious Residence Beautifully Situated w Enchanted Forests, Greenery Landscape & Prestigious Estates. Over 10 Acres Outdoor Playground Inlays with Walking Trails. 2021 Throughout Renovation. *Main Building*Appx 6500sf interior 4400sf above grade. Main 9'Ceiling w Library/Office. Lower In-law Suite. New Kitchen & Bath. Lavish Stone Counter/Slab, hardwood flr, Cabinetry b/i & Upscale Appliance. Designer Lighting. Home Automation & Security. Wood Gazebo & Deck. 2021 Roof. Plenty 2018 Windows.*Rarely-found Detach Side Building*Separate Furnace, AC, Ventilation, 270 AMP& 240V Electrical. Painted flr, 2021 Roof/drywall, moisture barrier insulations. 6 large windows, Storm-door & 3 Baydoors. Appx 2000sf &15' Ceilings for lift or loft potentials. Truly A Paradise for Car Collectors, Workshop Pros, & Man Cave Entertainment Champions. Easy access to Equestrians, Golf Courses, Ski Resorts, Shopping & Schools. 35-min Drive to Markham & Toronto. **** EXTRAS **** Total 3 AC (2 Owned, 1 Rented) 3 Furnace: (2 Owned, 1 Rented). 3 Water Tanks (Owned). 1 Propane Tank (Owned). 1 Well-X-Trol Pressurized Well Tank (Owned). (id:47351)
13 Cedarwood St
Quinte West, Ontario
Welcome to 13 Cedarwood St. in Rosewood Acres Subdivision! Currently under construction, this detached bungalow includes 3 beds, 2 baths and a 1.5 car garage. The Birchwood plan is 1468 sf (+450sf in bsmnt) with an open concept design and features vaulted ceilings in main living area, 9' ceilings throughout rest of main floor, laminate flooring throughout the living rm, dining rm, kitchen and hall. Carpet in the bdrms, stairs, rec rm. Ceramic tile in baths. Off the dining rm is a 10x19 partially covered deck In the kitchen you'll find quality Irwin Cabinet Works cabinetry w/pantry, quartz & 8' island. The lower level has a finished rec rm with patio doors that walk out to the backyard. This quality constructed home has a high efficient furnace, C/A and HRV. Fully sodded lot. Playground in subdivision. Frankford has a splash pad, parks, beach, skate park, grocery store, LCBO, restaurants and is only 15 mins to Trenton & 20 mins to Belleville. Occupancy 2024. Taxes not yet assessed. Ask about the builder's May promotion! **** EXTRAS **** House under construction. Taxes not yet assessed. (id:47351)
#15 -511 Welham Rd
Barrie, Ontario
2400 sf Industrial warehouse space with 18' Clear Height, 450 s.f. of office space and 1950 s.f. of Industrial space. 1 Drive-in Door. Office space has air conditioning. Annual escalations of .50/s.f./yr . (id:47351)
5825 Langbank Line
Brooke-Alvinston, Ontario
2500 Sow Premium Barn located in the quiet hamlet of Oakdale, ON. This secluded operation includes a well kept farrow to wean sow unit and separate 6 bedroom home both built in 2001. The barn is located at the back of this 158 acre +/- property that included 100 acres of workable land. There is also an additional nearby 50 acres of workable land available for purchase. Great bio-security! Some of the features offered here are wash bay, Gilt Isolation unit, Standby Generator, large shipping room , new boilers and large loose housing area for dry sows with liquid feeding. The barn is in excellent condition and is set up with 18 farrowing rooms (x 22 crates each = 396) and 5 dry sow rooms with 893 stalls as well as 24 large open concept loose housing pens that hold 60 sows/per pen (1440 spaces). The Barn has been emptied and washed, ready for a buyer to start populating the barns with your Genetics of choice! Truly a great opportunity that is well thought out and offers many key elements of a large sow unit - great facilities, large land base, bio security, modern house for employees and isolated location in Lambton County. Contact our team for the full information booklet. (id:47351)
#147 -7181 Yonge St
Markham, Ontario
. **** EXTRAS **** Excellent Location @ Just Blocks N.Of Steeles Ave.A Boutique Hotel, 4 Condo.Residences.Excellent Interior Design, Wooden-Finishing,Wooden Panels,Blt-In Shelves! step a way to main lobby main and other extra exit doors, (id:47351)
21 Balmoral Avenue S, Unit #105
Hamilton, Ontario
Welcome to this spacious and convenient 2-bedroom rental located on the first floor at 21 Balmoral Ave South, Unit 105. As you step inside, you'll immediately notice the refinished parquet flooring that adds a touch of classic charm to the space. The large windows flood the rooms with natural light, and the attached balcony provides the perfect spot to savor your morning coffee while enjoying some fresh air. The eat-in kitchen offers plenty of cupboard space for all your culinary needs. Storage won't be an issue here, with two generously sized double closets and a linen closet at your disposal. The 4-piece bathroom features both a tub and a shower, offering versatility and comfort. Both bedrooms are spacious enough to easily accommodate a queen-size bedroom set, making this rental ideal for young professionals or roommates or small family. Additionally, there's coin laundry available on-site for your convenience. Don't miss the opportunity to make this comfortable and well-appointed rental your new home. Parking is also available at an extra monthly cost. (id:47351)
183 Main St
Lucan Biddulph, Ontario
Excellent, High Exposure Location in Downtown Lucan! Prime Space for Lease in Growing Lucan. Ideal for Retail or Office Use. Discover a fantastic leasing opportunity in a rapidly growing and thriving town just minutes from London. This impressive 800 sq ft open basement space is situated in a prime location at the heart of the downtown core. With separate direct access to Main Street, it offers immense potential and exciting prospects for new or existing businesses. This versatile basement space features an open layout and a convenient small kitchenette, providing ample room for your retail or office needs. Whether you envision a trendy boutique, a cozy cafe, or a professional office setup, this customizable space can be adapted to suit your requirements. The building benefits from a pedestrian crosswalk right in front, ensuring easy accessibility and increased visibility for your business. In addition, there is ample parking available on the street or in the municipal parking lot, located just 40 meters away. The lease package is all-inclusive and attractively priced at $1200 per month, with only phone and internet services as additional expenses. Reach out today for more information or to schedule a viewing. Don't miss out on the opportunity to establish your business in this highly coveted location. (id:47351)
117 Aspen Circ
Thames Centre, Ontario
Discover the allure of contemporary living in the Thorndale Rosewood development with this new Sifton property The Chestnut. Boasting 1,759 square feet, 2 bedrooms, and 2 bathrooms, this cozy home is designed for those seeking a perfect blend of comfort and sophistication. Nestled in the heart of Rosewood, a budding single-family neighborhood in Thorndale, Ontario, residents can relish the charm of small-town living amidst open spaces, fresh air, and spacious lots ideal for young and growing families or empty nesters. With a commitment to a peaceful and community-oriented lifestyle, Rosewood stands as an inviting haven for those who value tranquility and connection. Why Choose Rosewood? Conveniently located just 10 minutes northeast of London at the crossroads of Nissouri Road and Thorndale Road, Rosewood offers proximity to schools, shopping, and recreation, ensuring a well-rounded and convenient living experience. The Chestnut, a thoughtfully designed two-bedroom home, exudes warmth and sophistication. The private primary retreat, complete with an ensuite bathroom and spacious walk-in closet, is positioned at the back of the home for maximum privacy. The open concept kitchen and cafe provide a perfect backdrop for culinary delights, with a view of the backyard that enhances the overall sense of space and serenity. Elevate your lifestyle with The Chestnut in Rosewood where modern design meets the tranquility of a close-knit community. (id:47351)
14 Aspen Circ
Thames Centre, Ontario
Welcome to the epitome of modern living in the heart of the Rosewood development in Thorndale. Nestled within the picturesque town, the new build Sifton property presents The Dogwood a delightful 1,912 square feet bungalow offering an idyllic lifestyle. Boasting 3 bedrooms and 2 bathrooms, this charming residence is tailor-made for both families and empty nesters seeking comfort and style. The spacious kitchen, cafe, and great room provide an inviting ambiance for entertaining friends and family, creating lasting memories in a warm and welcoming environment. Rosewood Community, located just 10 minutes northeast of London at the crossroads of Nissouri Road and Thorndale Road, offers a serene haven for residents. Embrace the tranquility of open spaces and expansive lots, providing an ideal setting for young and growing families. Enjoy the convenience of proximity to schools, shopping, and recreational facilities, ensuring a well-rounded and community-oriented lifestyle. With the Dogwood, revel in the perfect blend of functionality and elegance, while a double-car garage adds practicality and storage options to complement your modern living experience. Welcome home to Rosewood where contemporary design meets the charm of small-town living. (id:47351)
#3802 -35 Mariner Terr
Toronto, Ontario
RARE 2 CAR SIDE BY SIDE PARKING! Harbour View Estate Condo Offers A Perfect Blend Of Comfort And Convenience. Situated In The Heart Of The Vibrant Harbourfront Community. Harbour View Estate Is Not Just A Residence; It's A Statement Of Refined Living In One Of The City's Most Coveted Locations. Upon Entering This Functional-Designed 1-Bedroom Plus Den Unit, You'll Be Greeted By A Spacious And Thoughtfully Laid-Out Floor Plan. The Den Provides Flexibility For A Home Office Or Additional Living Space, Catering To Your Lifestyle Needs. The Kitchen Boasts An Open Concept Design With Stainless Steel Appliances. The Parking Spot Is Conveniently Located Next To The Lobby Elevator. Luxury Amenities In The Super Club, Span An Impressive 30,000 Square Feet. Don't Miss The Opportunity To Make This Exceptional Property Your Home! **** EXTRAS **** Maintenance Fees Include All Utilities & Amenities Including; Bowling, Basket Ball Gym, Weight Gym, Spin Bikes, Squash, Walking Track, Tennis, Theater, Leash-Free Park, Olympic Size Indoor Pool, Meeting/Party Room, Social Area, Kids Room! (id:47351)
110 Mcintyre Street W
North Bay, Ontario
110 McIntyre St W is your next Commercial Property opportunity! Located in central North Bay at the corner of Ferguson & McIntyre St W, this oversized lot boasts so many potential uses with it's C1 zoning (General Commercial inner core). (id:47351)
2926 Freeman Road
Sydenham, Ontario
There are a lot of houses out there but few deliver the immediate sense of home like this beautiful property. Set back from the road at the end of a picturesque tree-lined driveway it welcomes you in to the cozy embrace of a farmhouse kitchen and the warmth of a wood stove. Seamlessly combining modern amenities with timeless charm, this is a property that farmhouse dreams are made of. Upstairs, three spacious bedrooms await, offering cozy retreats for rest and relaxation. Additionally, there's a versatile bonus room that has been used as an office and a nursery, providing the perfect space for your unique needs. This home boasts not one, but two inviting living spaces. The first is a cozy living room featuring a wood stove, creating a warm and welcoming atmosphere perfect for quiet evenings in. The second is a spacious and sunlit family room, ideal for spreading out, hanging out, and playing to your heart's content. The heart of the home is the huge country kitchen, thoughtfully renovated with brand-new appliances. There's ample room for a farmhouse table where the whole family, and more, can gather and create lasting memories together. Step outside, and you'll be spoiled for choice when it comes to outdoor enjoyment. Whether you want to enjoy the peaceful sunrise or savor spectacular sunsets, this property has it all. Abundant mature fruit trees dot the landscape, yielding apples, pears, and cherries, and reveal a glimpse into the past. With a single-car attached garage (id:47351)
40 Rosewood Dr
Quinte West, Ontario
Welcome to 40 Rosewood Dr in Rosewood Acres Subdivision! Currently under construction, this detached home includes 3 beds, 2 baths and a 2-car garage. This grade level entry floor plan is 1524sf(+748sf in basement) with an open concept design and features 9' ceilings throughout main flr, laminate flooring throughout the living rm, dining rm, kitchen, rec rm and halls. Carpet on stairs. Ceramic tile in baths. Primary 4-pce en-suite with ceramic shower & double sinks. Off the kitchen is a 10x19 covered deck. In the kitchen you'll find quality Irwin Cabinet Works cabinetry w/large pantry, quartz & 6' island. The lower level has a finished rec room, hall and main entrance to the house. This quality constructed home has a high efficient furnace, C/A & HRV. Fully sodded lot. Playground in subdivision. Frankford has a splash pad, parks, beach, skate park, grocery store LCBO, restaurants and is only 15 mins to Trenton & 20 mins to Belleville. Occupancy Summer 2024. Taxes not yet assessed. **** EXTRAS **** House under construction. Taxes not yet assessed. (id:47351)
928 Athenry Court
Ottawa, Ontario
Quinn’s Pointe is only steps away from urban conveniences. Take advantage of parks, ample green space, the Minto Recreation Complex and so much more. Perfect for new and growing families, this beautiful 3 bedroom Executive Townhome features 9' ceilings on the main floor, open-concept kitchens with island, finished basement, and a large foyer. Appliances included with Minto Smarter Home Starter Package in form of a voucher from The Brick, Hardwood on Main Floor (except in tiled areas), Quartz Countertop in Kitchen, and Pot Lights in Main Hallway. (id:47351)
22 St. Paul St
Collingwood, Ontario
This modern, rustic farmhouse has been beautifully renovated while maintaining the vintage charm of the home of Collingwood's original Harbour Master. Located smack dab in downtown Collingwood, this property is walking distance to the shops, restaurants, harbour, is surrounded by parks and hiking trails and is a mere 10 minute drive to the ski hills and the Village at Blue. This gorgeous home boasts 3 bedrooms and 2 bathrooms plus a lovely open concept living area complete with fireplace. The shabby chic design is adorned by shiplap and bright white elements which present a charming and cozy ambiance while serving as a clean and airy backdrop to enhance the sense of space and light in the home. Yet to be lived in this home offers 4 parking spaces and is available as soon as possible! (id:47351)
22 St. Paul Street
Collingwood, Ontario
This modern, rustic farmhouse, has been beautifully renovated while maintaining the vintage charm of the home of Collingwood’s original Harbour Master. Located smack dab in downtown Collingwood, this property is walking distance to the shops, restaurants, harbour, is surrounded by parks and hiking trails and is a mere 10 minute drive to the ski hills and the Village at Blue. This gorgeous home boasts 3 bedrooms and 2 bathrooms plus a lovely open concept living area complete with fireplace. The shabby chic design is adorned by shiplap and bright white elements which present a charming and cozy ambiance while serving as a clean and airy backdrop to enhance the sense of space and light in the home. Yet to be lived in this home offers 4 parking spaces and is available as soon as possible! (id:47351)
153 Park Pl
Peterborough, Ontario
Calling all Investors!!!!! This Century home offers a quiet front porch, living room, kitchen and 3 bedrooms upstairs. 1-bedroom apartment in the back offers' kitchen, living room and large deck with chain link fence in the backyard. New double detached garage with large lot. Close to all amenities. This home does require some TLC and can be converted to a single-family dwelling. (id:47351)
14 Ronell Crescent Unit# 1
Collingwood, Ontario
Mixed-use property ideal for a variety of business ventures. Situated just off a high-traffic street easy access to highway and downtown, offers a blend of industrial, office, and potential retail areas. The first floor features a spacious commercial/retail space at the front, main floor bathroom and a kitchenette and an industrial/receiving warehouse section in the rear. Warehouse area has a 12 ft x 10 ft drive-in door and a storage loft above. Second floor contains four offices / meeting rooms, and a common area – ideal for office equipment, storage, or a collaborative workspace. The building's exterior has excellent visibility for your business, with prominent signage space and ample parking in both the front and rear. Located in a thriving commercial area close to residential neighborhoods, the waterfront, parks, a hospital, and highways to Clearview, Town of the Blue Mountains, Wasaga Beach, Stayner, and Barrie, this property positions your business for success. Embrace the growth and activity of Collingwood. (id:47351)
35 Main N Street
Chesterville, Ontario
Excellent opportunity to own your own restaurant. This turnkey business has several options which could include owning a franchise or run your own restaurant. This great location is located in the heart of Chesterville at a busy intersection. Included are many pieces of newer equipment, tables, chairs, large walk-in refrigerator/freezer - everything you need is here plus more. The building consists of 2 sections enabling a bar section, dining section or even a coffee/bake shop. Seating for 30 on each side. Large basement with office and plenty of storage. Endless possibilities. (id:47351)
4195 Watsons Corners Road
Lanark, Ontario
Popular, established, campground with licenced restaurant on 8 acres along picturesque Dalhousie Lake and Mississippi River. Full every year, busy campground has had no vacancies since 2017. The 150 seat restaurant welcomes campers and visitors from far and wide. Campground offers 72 rental sites for trailers and four fully-equipped rental cottages (one is four-season for living in all year). Room to expand rental sites. Sandy swimming beach with huge lounging dock. Three more docks for guest boats and rentals of kayaks, canoes plus fishing boats. Coin operated laundry and shower facilities. Large play area for kids. Charming log restaurant has large wrap-about enclosed porch for dining area, with waterfront views. Inside, second dining area includes buffet tables. Fully-equipped kitchen includes walk-in frig & freezer, cooler frigs and deep freezer. Lower level sitting area, bingo machine & speakers. Central air, fireplace and parking for 21 cars. Hi-speed. 25 mins Perth. 1 hr Ottawa. (id:47351)
00 Kitley Line 3 Line
Toledo, Ontario
850 FEET OF FRONTAGE!! Looking to build your dream home? Check out this newly severed beautifully treed building lot. This property is approximately 5 acres with 850 feet of road frontage. This lot has lots of mature trees, and wildlife, and is close to the snowobile and ATV trails, access is just 2 minutes down the road. Lots to do in the area, only 14 minutes to Rideau Ferry to the boat launch onto the Rideau, 7km to Lombardy Golf Course and 14 min to Smiths Falls golf course. Located just 15 minutes from Smiths Falls, 35 minutes to Brockville, 25 minutes to Perth. The lot is marked stakes with orange flags, and the frontage is also marked with directional arrow marker signs. Call now to book your showing, please do not walk the property without a Real Estate Salesperson. (id:47351)
148 Dunblane Way
Ottawa, Ontario
New build by Bespoke Developments Limited! Luxury meets function in this meticulously designed custom home located in Manotick’s prestigious Maple Creek Estates, featuring 4,500 sq.ft of living space with exceptional quality & finishes throughout. Walk into the spacious entry soaked in natural light, 21-foot ceilings and custom open tread oak staircase with glass railings. Entertain your guests in the beautiful dining room featuring floor to ceiling windows & custom cabinetry. The kitchen welcomes you with an oversized quartz central island & seamless flow to the adjacent two-storey great room featuring a linear gas fireplace. Dreamy mudroom, luxurious powder room, main floor guest suite and a private office overlooking the rear yard. The second floor features a hotel-inspired primary suite with impressive his & her walk-in closets & 5 pce luxury bathroom oasis. Spacious laundry room is nestled between 2 additional bedrooms each featuring a private en-suite bathroom & walk-in closet. (id:47351)
1202 Wellington Street W
Ottawa, Ontario
Be your own Boss with this profitable restaurant in the heart of Ottawa. This is a great entrepreneurial opportunity with an established, nationally recognized franchise restaurant. Located in a prime spot, this turnkey business offering not only high visibility but also a dedicated customer base. Backed by a renowned national brand, now is your chance to own a business with a proven track record and growing revenue, providing financial stability. Healthy sales, good customer base along with a great location. It comes with trained staff, room for expansion, and a dedicated team. The franchisor's unwavering support, including training and marketing assistance, ensures you're set up for success. Kitchen equipment, all seating and branding included. Confidential financial details and further information are available for qualified buyers upon signing a non-disclosure agreement. Don't miss out on this chance to embark on your entrepreneurial journey; contact us today for a private showing. (id:47351)
21 Elgin Street E
Arnprior, Ontario
WELL RENO'D & UPDATED SINGLE WITH A COMPLETELY NEW SECONDARY DWELLING UNIT ADDED - ALL JUST STEPS AWAY FROM DOWNTOWN ARNPRIOR. THE MAIN HOUSE OFFERS 3 BEDROOMS WITH 2 FULL BATHS, MAIN LEVEL LAUNDRY & COLD STORAGE RM. THE SECONDARY UNIT IS DESIGNED AROUND A LARGE OPEN CONCEPT LIVING/DINING/KITCHEN, WITH 1 BEDRM, A BATH/ LAUNDRY ALL IN FULL ICF (INSUL CONCRETE) CONST. PRIME LOCATION JUST STEPS TO EVERYTHING YOU WANT - ALL THE DOWNTOWN SHOPPES & EATERIES ARE JUST COUPLA SHORT BLOCKS. THE RIVERS, PARKS, CROSS COUNTRYING ON THE ALGONQUIN TRAIL ... ALL JUST OVER THERE & ITS ONLY A COUPLA MINUTES TO THE 417. NOW FULLY LEASED FOR MAR 1/24. MAIN HOUSE RENTED $2250/ MO 1 YR LEASE. 21B (1 BR UNIT) RENTED $1675/ MO AGAIN 1 YR LEASE. PLS NOTE - SOME PICS VIRTUALLY STAGED. DONT PASS THIS BUY !! (id:47351)
18536 Kenyon Concession 5 Road
Maxville, Ontario
Impeccable is the only way to describe this Amazing Property! The 2300+/-SQFT Custom Built Home Boasts Pride of Ownership and is set back from the Road on a park like setting which provides a Peaceful and Private Atmosphere. For Nature/Recreation Lovers this is all sitting on 32.8+/- Acres, all Forested behind the house with plenty of Wildlife. This First time on Market home features Open Concept Kitchen/Dining room with a 2 sided Wood Fireplace/Oven, Ceramic Floors, Cabinets and Island finished with Quarts counters. Main floor primary bedroom with Ensuite bath, Jacuzzi tub, and walkout patio doors to rear deck, Maple Hardwood Staircase and Floors. Upper level of home features 2 bedrooms and full bath. Home and Detached Double Garage are heated with a Pellet Boiler, Home also has woodstove, propane furnace and A/C. Large Detached Quonset Hut with electricity for Storage! Additional Feature Sheet is available from your Realtor. 24hr Irrevocable required on all offers. (id:47351)
#14 -535 Bayfield St
Barrie, Ontario
8170 s.f. of Day care space with playground to be built out by landlord - tenant to do interior finishes, cabinetry and build and fence the playground. Available approx 4 - 6 months. (id:47351)
5825 Langbank Line
Florence, Ontario
2500 Sow Premium Barn located in the quiet hamlet of Oakdale, ON. This secluded operation includes a well kept farrow to wean sow unit and separate 6 bedroom home both built in 2001. The barn is located at the back of this 158 acre +/- property that included 100 acres of workable land. There is also an additional nearby 50 acres of workable land available for purchase. Great bio-security! Some of the features offered here are wash bay, Gilt Isolation unit, Standby Generator, large shipping room , new boilers and large loose housing area for dry sows with liquid feeding. The barn is in excellent condition and is set up with 18 farrowing rooms (x 22 crates each = 396) and 5 dry sow rooms with 893 stalls as well as 24 large open concept loose housing pens that hold 60 sows/per pen (1440 spaces). The Barn has been emptied and washed, ready for a buyer to start populating the barns with your Genetics of choice! Truly a great opportunity that is well thought out and offers many key elements of a large sow unit - great facilities, large land base, bio security, modern house for employees and isolated location in Lambton County. Contact our team for the full information booklet. (id:47351)
31 Mill Street Unit# 35
Kitchener, Ontario
VIVA–THE BRIGHTEST ADDITION TO DOWNTOWN KITCHENER. In this exclusive community located on Mill Street near downtown Kitchener, life at Viva offers residents the perfect blend of nature, neighbourhood & nightlife. Step outside your doors at Viva and hit the Iron Horse Trail. Walk, run, bike, and stroll through connections to parks and open spaces, on and off-road cycling routes, the iON LRT systems, downtown Kitchener and several neighbourhoods. Victoria Park is also just steps away, with scenic surroundings, play and exercise equipment, a splash pad, and winter skating. Nestled in a professionally landscaped exterior, these modern stacked townhomes are finely crafted with unique layouts. The Orchid interior model boasts an open-concept main floor layout – ideal for entertaining including the kitchen with a breakfast bar, quartz countertops, ceramic and luxury vinyl plank flooring throughout, stainless steel appliances, and more. Offering 1154 sqft including 2 bedrooms, 2.5 bathrooms, and a balcony. Thrive in the heart of Kitchener where you can easily grab your favourite latte Uptown, catch up on errands, or head to your yoga class in the park. Relish in the best of both worlds with a bright and vibrant lifestyle in downtown Kitchener, while enjoying the quiet and calm of a mature neighbourhood. ONLY 10% DEPOSIT. CLOSING DECEMBER 2025. (id:47351)
31 Mill Street Unit# 62
Kitchener, Ontario
VIVA–THE BRIGHTEST ADDITION TO DOWNTOWN KITCHENER. In this exclusive community located on Mill Street near downtown Kitchener, life at Viva offers residents the perfect blend of nature, neighbourhood & nightlife. Step outside your doors at Viva and hit the Iron Horse Trail. Walk, run, bike, and stroll through connections to parks and open spaces, on and off-road cycling routes, the iON LRT systems, downtown Kitchener and several neighbourhoods. Victoria Park is also just steps away, with scenic surroundings, play and exercise equipment, a splash pad, and winter skating. Nestled in a professionally landscaped exterior, these modern stacked townhomes are finely crafted with unique layouts. The Orchid end model with a bumpout boasts an open-concept main floor layout – ideal for entertaining including the kitchen with a breakfast bar, quartz countertops, ceramic and luxury vinyl plank flooring throughout, stainless steel appliances, and more. Offering 1237 sqft including 2 bedrooms, 2.5 bathrooms, and a balcony. Thrive in the heart of Kitchener where you can easily grab your favourite latte Uptown, catch up on errands, or head to your yoga class in the park. Relish in the best of both worlds with a bright and vibrant lifestyle in downtown Kitchener, while enjoying the quiet and calm of a mature neighbourhood. ONLY 10% DEPOSIT. CLOSING DECEMBER 2025. (id:47351)
31 Mill Street Unit# 59
Kitchener, Ontario
VIVA–THE BRIGHTEST ADDITION TO DOWNTOWN KITCHENER. In this exclusive community located on Mill Street near downtown Kitchener, life at Viva offers residents the perfect blend of nature, neighbourhood & nightlife. Step outside your doors at Viva and hit the Iron Horse Trail. Walk, run, bike, and stroll through connections to parks and open spaces, on and off-road cycling routes, the iON LRT systems, downtown Kitchener and several neighbourhoods. Victoria Park is also just steps away, with scenic surroundings, play and exercise equipment, a splash pad, and winter skating. Nestled in a professionally landscaped exterior, these modern stacked townhomes are finely crafted with unique layouts. The Orchid end model with a bumpout boasts an open-concept main floor layout – ideal for entertaining including the kitchen with a breakfast bar, quartz countertops, ceramic and luxury vinyl plank flooring throughout, stainless steel appliances, and more. Offering 1237 sqft including 2 bedrooms, 2.5 bathrooms, and a balcony. Thrive in the heart of Kitchener where you can easily grab your favourite latte Uptown, catch up on errands, or head to your yoga class in the park. Relish in the best of both worlds with a bright and vibrant lifestyle in downtown Kitchener, while enjoying the quiet and calm of a mature neighbourhood. ONLY 10% DEPOSIT. CLOSING DECEMBER 2025. (id:47351)
31 Mill Street Unit# 47
Kitchener, Ontario
VIVA–THE BRIGHTEST ADDITION TO DOWNTOWN KITCHENER. In this exclusive community located on Mill Street near downtown Kitchener, life at Viva offers residents the perfect blend of nature, neighbourhood & nightlife. Step outside your doors at Viva and hit the Iron Horse Trail. Walk, run, bike, and stroll through connections to parks and open spaces, on and off-road cycling routes, the iON LRT systems, downtown Kitchener and several neighbourhoods. Victoria Park is also just steps away, with scenic surroundings, play and exercise equipment, a splash pad, and winter skating. Nestled in a professionally landscaped exterior, these modern stacked townhomes are finely crafted with unique layouts. The Orchid interior model boasts an open-concept main floor layout – ideal for entertaining including the kitchen with a breakfast bar, quartz countertops, ceramic and luxury vinyl plank flooring throughout, stainless steel appliances, and more. Offering 1154 sqft including 2 bedrooms, 2.5 bathrooms, and a balcony. Thrive in the heart of Kitchener where you can easily grab your favourite latte Uptown, catch up on errands, or head to your yoga class in the park. Relish in the best of both worlds with a bright and vibrant lifestyle in downtown Kitchener, while enjoying the quiet and calm of a mature neighbourhood. ONLY 10% DEPOSIT. CLOSING DECEMBER 2025. (id:47351)
31 Mill Street Unit# 50
Kitchener, Ontario
VIVA–THE BRIGHTEST ADDITION TO DOWNTOWN KITCHENER. In this exclusive community located on Mill Street near downtown Kitchener, life at Viva offers residents the perfect blend of nature, neighbourhood & nightlife. Step outside your doors at Viva and hit the Iron Horse Trail. Walk, run, bike, and stroll through connections to parks and open spaces, on and off-road cycling routes, the iON LRT systems, downtown Kitchener and several neighbourhoods. Victoria Park is also just steps away, with scenic surroundings, play and exercise equipment, a splash pad, and winter skating. Nestled in a professionally landscaped exterior, these modern stacked townhomes are finely crafted with unique layouts. The Orchid interior model boasts an open-concept main floor layout – ideal for entertaining including the kitchen with a breakfast bar, quartz countertops, ceramic and luxury vinyl plank flooring throughout, stainless steel appliances, and more. Offering 1154 sqft including 2 bedrooms, 2.5 bathrooms, and a balcony. Thrive in the heart of Kitchener where you can easily grab your favourite latte Uptown, catch up on errands, or head to your yoga class in the park. Relish in the best of both worlds with a bright and vibrant lifestyle in downtown Kitchener, while enjoying the quiet and calm of a mature neighbourhood. ONLY 10% DEPOSIT. CLOSING DECEMBER 2025. (id:47351)
31 Mill Street Unit# 74
Kitchener, Ontario
VIVA–THE BRIGHTEST ADDITION TO DOWNTOWN KITCHENER. In this exclusive community located on Mill Street near downtown Kitchener, life at Viva offers residents the perfect blend of nature, neighbourhood & nightlife. Step outside your doors at Viva and hit the Iron Horse Trail. Walk, run, bike, and stroll through connections to parks and open spaces, on and off-road cycling routes, the iON LRT systems, downtown Kitchener and several neighbourhoods. Victoria Park is also just steps away, with scenic surroundings, play and exercise equipment, a splash pad, and winter skating. Nestled in a professionally landscaped exterior, these modern stacked townhomes are finely crafted with unique layouts. The Orchid interior model boasts an open-concept main floor layout – ideal for entertaining including the kitchen with a breakfast bar, quartz countertops, ceramic and luxury vinyl plank flooring throughout, stainless steel appliances, and more. Offering 1154 sqft including 2 bedrooms, 2.5 bathrooms, and a balcony. Thrive in the heart of Kitchener where you can easily grab your favourite latte Uptown, catch up on errands, or head to your yoga class in the park. Relish in the best of both worlds with a bright and vibrant lifestyle in downtown Kitchener, while enjoying the quiet and calm of a mature neighbourhood. ONLY 10% DEPOSIT. CLOSING DECEMBER 2025. (id:47351)
31 Mill Street Unit# 38
Kitchener, Ontario
VIVA–THE BRIGHTEST ADDITION TO DOWNTOWN KITCHENER. In this exclusive community located on Mill Street near downtown Kitchener, life at Viva offers residents the perfect blend of nature, neighbourhood & nightlife. Step outside your doors at Viva and hit the Iron Horse Trail. Walk, run, bike, and stroll through connections to parks and open spaces, on and off-road cycling routes, the iON LRT systems, downtown Kitchener and several neighbourhoods. Victoria Park is also just steps away, with scenic surroundings, play and exercise equipment, a splash pad, and winter skating. Nestled in a professionally landscaped exterior, these modern stacked townhomes are finely crafted with unique layouts. The Orchid interior model boasts an open-concept main floor layout – ideal for entertaining including the kitchen with a breakfast bar, quartz countertops, ceramic and luxury vinyl plank flooring throughout, stainless steel appliances, and more. Offering 1154 sqft including 2 bedrooms, 2.5 bathrooms, and a balcony. Thrive in the heart of Kitchener where you can easily grab your favourite latte Uptown, catch up on errands, or head to your yoga class in the park. Relish in the best of both worlds with a bright and vibrant lifestyle in downtown Kitchener, while enjoying the quiet and calm of a mature neighbourhood. ONLY 10% DEPOSIT. CLOSING DECEMBER 2025. (id:47351)
31 Mill Street Unit# 71
Kitchener, Ontario
VIVA–THE BRIGHTEST ADDITION TO DOWNTOWN KITCHENER. In this exclusive community located on Mill Street near downtown Kitchener, life at Viva offers residents the perfect blend of nature, neighbourhood & nightlife. Step outside your doors at Viva and hit the Iron Horse Trail. Walk, run, bike, and stroll through connections to parks and open spaces, on and off-road cycling routes, the iON LRT systems, downtown Kitchener and several neighbourhoods. Victoria Park is also just steps away, with scenic surroundings, play and exercise equipment, a splash pad, and winter skating. Nestled in a professionally landscaped exterior, these modern stacked townhomes are finely crafted with unique layouts. The Orchid interior model boasts an open-concept main floor layout – ideal for entertaining including the kitchen with a breakfast bar, quartz countertops, ceramic and luxury vinyl plank flooring throughout, stainless steel appliances, and more. Offering 1154 sqft including 2 bedrooms, 2.5 bathrooms, and a balcony. Thrive in the heart of Kitchener where you can easily grab your favourite latte Uptown, catch up on errands, or head to your yoga class in the park. Relish in the best of both worlds with a bright and vibrant lifestyle in downtown Kitchener, while enjoying the quiet and calm of a mature neighbourhood. ONLY 10% DEPOSIT. CLOSING DECEMBER 2025. (id:47351)
31 Mill Street Unit# 68
Kitchener, Ontario
VIVA–THE BRIGHTEST ADDITION TO DOWNTOWN KITCHENER. In this exclusive community located on Mill Street near downtown Kitchener, life at Viva offers residents the perfect blend of nature, neighbourhood & nightlife. Step outside your doors at Viva and hit the Iron Horse Trail. Walk, run, bike, and stroll through connections to parks and open spaces, on and off-road cycling routes, the iON LRT systems, downtown Kitchener and several neighbourhoods. Victoria Park is also just steps away, with scenic surroundings, play and exercise equipment, a splash pad, and winter skating. Nestled in a professionally landscaped exterior, these modern stacked townhomes are finely crafted with unique layouts. The Orchid interior model boasts an open-concept main floor layout – ideal for entertaining including the kitchen with a breakfast bar, quartz countertops, ceramic and luxury vinyl plank flooring throughout, stainless steel appliances, and more. Offering 1154 sqft including 2 bedrooms, 2.5 bathrooms, and a balcony. Thrive in the heart of Kitchener where you can easily grab your favourite latte Uptown, catch up on errands, or head to your yoga class in the park. Relish in the best of both worlds with a bright and vibrant lifestyle in downtown Kitchener, while enjoying the quiet and calm of a mature neighbourhood. ONLY 10% DEPOSIT. CLOSING DECEMBER 2025. (id:47351)
31 Mill Street Unit# 56
Kitchener, Ontario
VIVA–THE BRIGHTEST ADDITION TO DOWNTOWN KITCHENER. In this exclusive community located on Mill Street near downtown Kitchener, life at Viva offers residents the perfect blend of nature, neighbourhood & nightlife. Step outside your doors at Viva and hit the Iron Horse Trail. Walk, run, bike, and stroll through connections to parks and open spaces, on and off-road cycling routes, the iON LRT systems, downtown Kitchener and several neighbourhoods. Victoria Park is also just steps away, with scenic surroundings, play and exercise equipment, a splash pad, and winter skating. Nestled in a professionally landscaped exterior, these modern stacked townhomes are finely crafted with unique layouts. The Orchid interior model boasts an open-concept main floor layout – ideal for entertaining including the kitchen with a breakfast bar, quartz countertops, ceramic and luxury vinyl plank flooring throughout, stainless steel appliances, and more. Offering 1154 sqft including 2 bedrooms, 2.5 bathrooms, and a balcony. Thrive in the heart of Kitchener where you can easily grab your favourite latte Uptown, catch up on errands, or head to your yoga class in the park. Relish in the best of both worlds with a bright and vibrant lifestyle in downtown Kitchener, while enjoying the quiet and calm of a mature neighbourhood. ONLY 10% DEPOSIT. CLOSING DECEMBER 2025. (id:47351)
31 Mill Street Unit# 65
Kitchener, Ontario
VIVA–THE BRIGHTEST ADDITION TO DOWNTOWN KITCHENER. In this exclusive community located on Mill Street near downtown Kitchener, life at Viva offers residents the perfect blend of nature, neighbourhood & nightlife. Step outside your doors at Viva and hit the Iron Horse Trail. Walk, run, bike, and stroll through connections to parks and open spaces, on and off-road cycling routes, the iON LRT systems, downtown Kitchener and several neighbourhoods. Victoria Park is also just steps away, with scenic surroundings, play and exercise equipment, a splash pad, and winter skating. Nestled in a professionally landscaped exterior, these modern stacked townhomes are finely crafted with unique layouts. The Orchid interior model boasts an open-concept main floor layout – ideal for entertaining including the kitchen with a breakfast bar, quartz countertops, ceramic and luxury vinyl plank flooring throughout, stainless steel appliances, and more. Offering 1154 sqft including 2 bedrooms, 2.5 bathrooms, and a balcony. Thrive in the heart of Kitchener where you can easily grab your favourite latte Uptown, catch up on errands, or head to your yoga class in the park. Relish in the best of both worlds with a bright and vibrant lifestyle in downtown Kitchener, while enjoying the quiet and calm of a mature neighbourhood. ONLY 10% DEPOSIT. CLOSING DECEMBER 2025. (id:47351)
31 Mill Street Unit# 53
Kitchener, Ontario
VIVA–THE BRIGHTEST ADDITION TO DOWNTOWN KITCHENER. In this exclusive community located on Mill Street near downtown Kitchener, life at Viva offers residents the perfect blend of nature, neighbourhood & nightlife. Step outside your doors at Viva and hit the Iron Horse Trail. Walk, run, bike, and stroll through connections to parks and open spaces, on and off-road cycling routes, the iON LRT systems, downtown Kitchener and several neighbourhoods. Victoria Park is also just steps away, with scenic surroundings, play and exercise equipment, a splash pad, and winter skating. Nestled in a professionally landscaped exterior, these modern stacked townhomes are finely crafted with unique layouts. The Orchid interior model boasts an open-concept main floor layout – ideal for entertaining including the kitchen with a breakfast bar, quartz countertops, ceramic and luxury vinyl plank flooring throughout, stainless steel appliances, and more. Offering 1154 sqft including 2 bedrooms, 2.5 bathrooms, and a balcony. Thrive in the heart of Kitchener where you can easily grab your favourite latte Uptown, catch up on errands, or head to your yoga class in the park. Relish in the best of both worlds with a bright and vibrant lifestyle in downtown Kitchener, while enjoying the quiet and calm of a mature neighbourhood. ONLY 10% DEPOSIT. CLOSING DECEMBER 2025. (id:47351)
