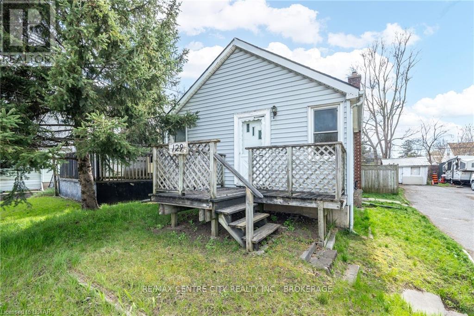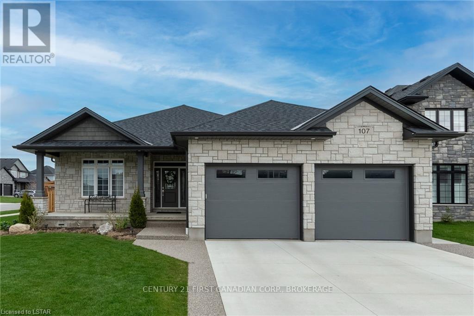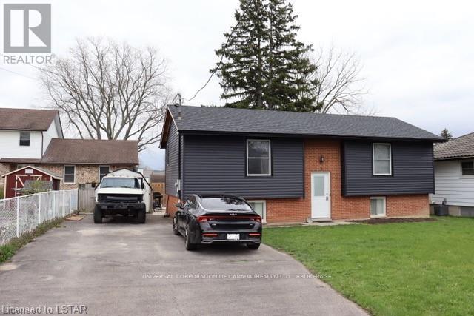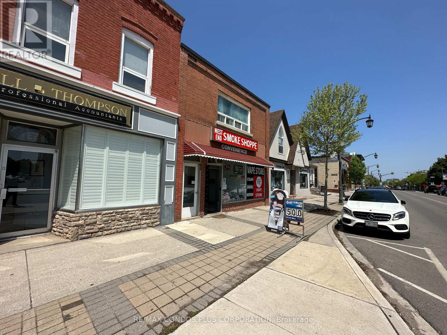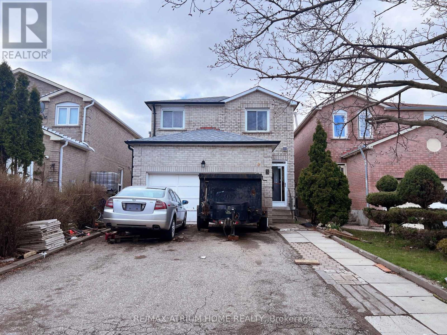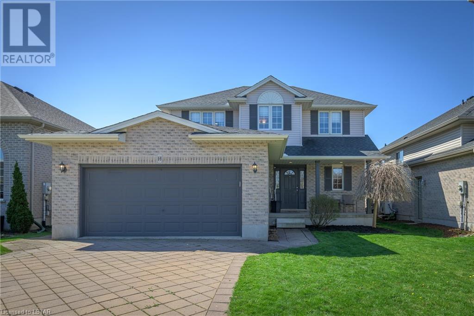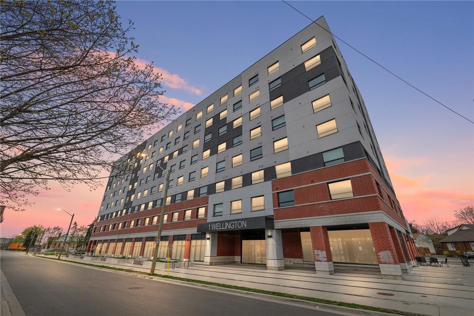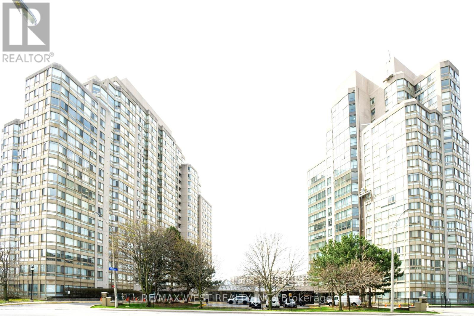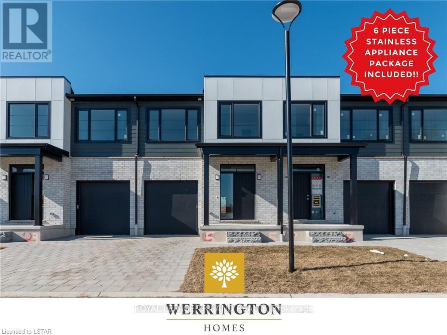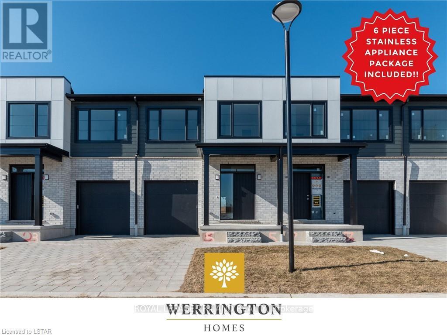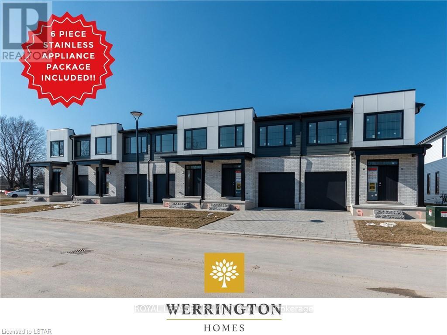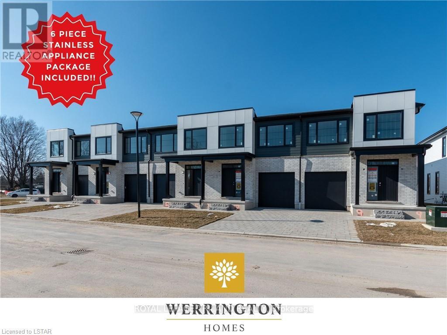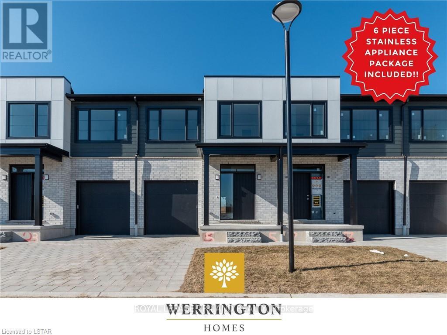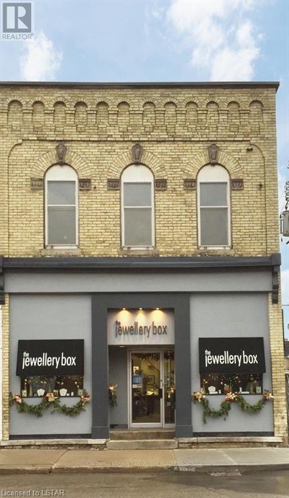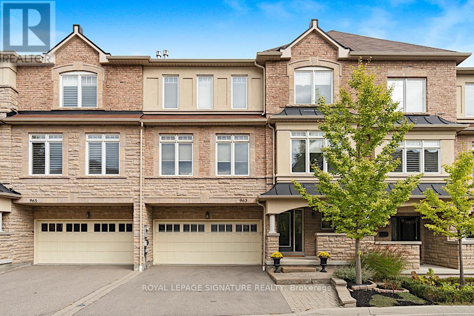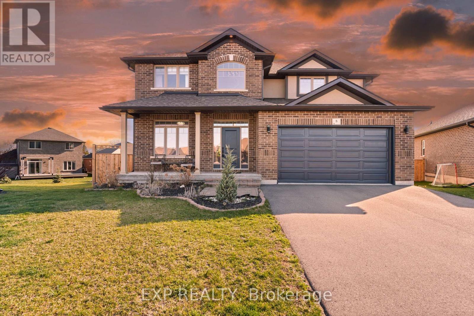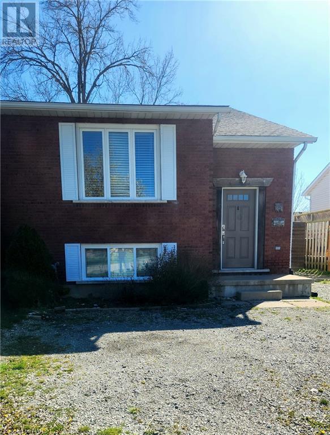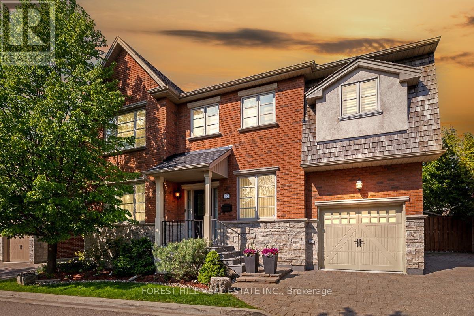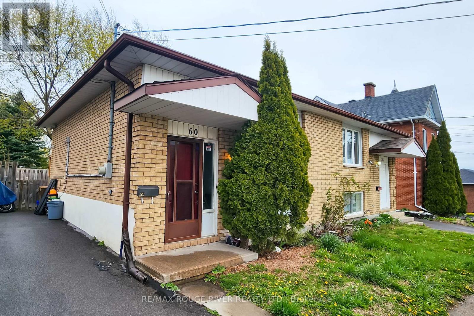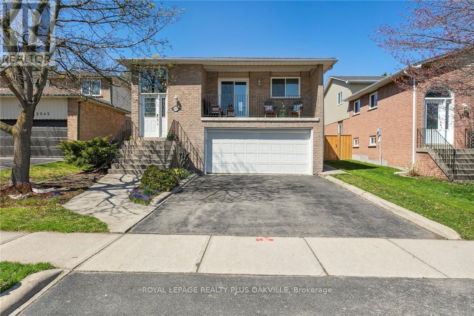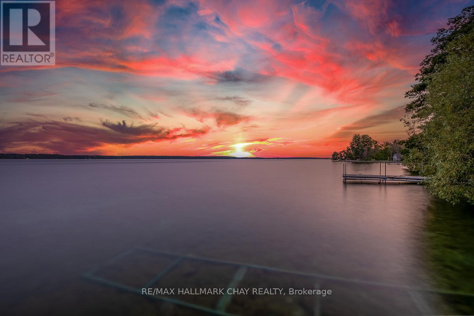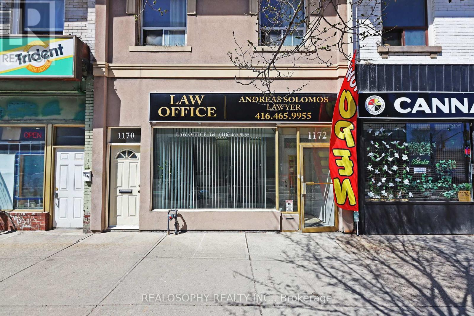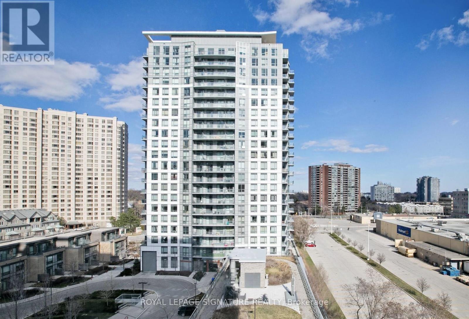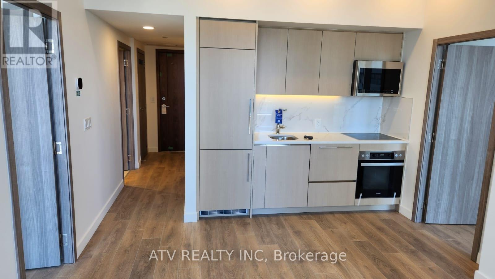129 Highbury Ave
London, Ontario
Great for first time home buyer or for investment opportunity. This bungalow offers 3 bedrooms and 1 bathroom with a rough in for a second bathroom downstairs. There's a good size kitchen with patio doors leading to the backyard. The backyard is a great size with a 12' by 14' deck. R20 Insulation and wiring in 2013. Property is close to shopping, buses, Fanshawe College, community centre and right off Highbury exit to 401. It's rare to find a single detached home in this price range that offers so much. (id:47351)
107 Thames Springs Cres
Zorra, Ontario
Welcome to 107 Thames Springs Crescent in the beautiful community of Thamesford. This 2+3 bedroom home, 3 full baths, with a fully finished lower unit with separate entrance from garage.. With over 3100 sf. of space, this home offers many upgrades to satisfy another full family. The exterior is an upgraded stone look with a sitting area in front. Enter into the impressive foyer, beautiful 2x2 ceramic tile, engineered hardwood, 9ft ceilings are evident throughout the main floor. The custom kitchen boasts a walk-in pantry, tiled backsplash and 6 stool island, truly a dream kitchen w/ adjacent eat-in area. All open concept family room with a custom built gas fireplace. Enter into the primary bedroom w/luxury ensuite. Also on the main floor is a cozy TV room/office or a 3rd bedroom in front of the home. The lower level is really something to see....it's a fully contained apartment unit w/ separate laundry room and kitchen and family room, plus 3 bedrooms and an additional electric fireplace. The backyard has a porch and deck plus a very expansive concrete pad leading the the 10ft x 20ft shed for the hobbyist in the family or great for storage. The lot is extra wide being a corner lot. Here is a list of upgrades, 30ft x 28 ft garage w/insulated doors and electric heater; water softener; cornice mouldings; central vacuum; granite counters, 2 stainless steel fridges, 1 gas designer series stove, 1 electric stove, 2 sets of washer/dryer( main floor and lower floor), dishwasher, all custom drapery, gas BBQ line, concrete driveway, landscaped, complete fence. This home is a great example of proud ownership. Don't hesitate to see this impressive bungalow today, you won't be disappointed. (id:47351)
5 York St
Aylmer, Ontario
Desirable raised ranch in great family neighborhood - 2 fully finished levels, 2 full baths, kitchen on main plus kitchenette in lower. Double drive can accommodate 4 vehicles. Large shed, fenced yard - upper patio and lower poured concrete area. New roof, new siding with insulation. A lovely home with extra suite, perfect for additional income. Central air, hi-efficiency furnace, tankless water heater. (id:47351)
U 3 135 Main St E
Milton, Ontario
Step into the heart of downtown Milton! This charming -one-bedroom, one-bathroom unit offers a meticulously maintained, generous layout. Bask in the ample natural light streaming through expansive windows, illuminating the space with a refreshing, open atmosphere. With laminate flooring throughout, this unit exudes a modern appeal. While parking is not provided, a complimentary overnight parking lot is mere steps away. Gas and water expenses are covered, but hydro costs are separate. Ready for immediate occupancy, this unit awaits your arrival. (id:47351)
3 Douglas Haig Dr
Markham, Ontario
Immaculate Four Bedroom Double Garage House In Markham, Spacious And Open Concept Kitchen And Dining Room With Lots Of Natural Light. Beautifully 4 Bedrooms and 2 Bathroom. Oversized Bedroom And Big Windows. Great Location Steels Ave And McCowan Rd. Steps To Public Transit, School, Parks, Restaurants, Plazas, Supermarket, Shopping Mall, And More. Looking For AAA Tenants. Parking On Driveway. ** This is a linked property.** **** EXTRAS **** Fridge, Stove, Washer & Dryer, All Window Coverings, All Elfs, Tenant Insurance Required. (id:47351)
69 Shaw Boulevard
St. Thomas, Ontario
Welcome to 69 Shaw. Nestled in the sought-after Lynhurst neighbourhood, this charming two-story home offers a perfect blend of comfort and style. This home is ideally located within close proximity to St.Thomas, London, & Highway 401. Step into the inviting main floor featuring a luminous living room adorned with a cozy gas fireplace and gleaming floors. The spacious kitchen and dining area provide ample space for gatherings. Ascending to the second level, discover three generously sized bedrooms and two full bathrooms, offering convenience and privacy for the entire family. The newer finished basement adds versatility to the living space, perfect for recreation or relaxation. Step outside to a picturesque backyard retreat, complete with a heated salt water pool that is perfect for cooling off on hot summer days or entertaining guests. Experience the epitome of suburban living in this delightful home, where every detail exudes warmth and comfort. Don't miss the opportunity to make this your own slice of paradise in Lynhurst. Schedule your viewing today! (id:47351)
1 Wellington Street, Unit #719
Brantford, Ontario
Discover urban living at its finest in the heart of downtown Brantford, Ontario! This charming 453 sq ft STUDIO apartment is nestled in the vibrant downtown core, offering the perfect blend of convenience and culture. Situated just moments away from public transit, Conestoga College, and Laurier University, this studio presents an unmatched opportunity for students, professionals, and investors alike. Embrace the bustling energy of city life while enjoying easy access to nearby amenities, parks, and entertainment options. Don't miss your chance to make this centrally located studio apartment your own urban oasis! (id:47351)
#805 -3231 Eglinton Ave E
Toronto, Ontario
Welcome To This Spectacular Luxury Unit At Guildwood Terrace. Located In One Of The Most Sought Out Areas In Scarborough Village. This Is One Of The Largest One Bedroom + Solarium Units In The Building. Spacious & Bright. Plenty Of Room For An Office Space If Your Working From Home. The Primary Suite Is One of The Largest I Have Seen With A Walk In Closet. Nice Large Laundry Room With Plenty of Storage Space. The City View Is Spectacular With Beautiful Sunsets To Enjoy. Minutes To GO Station, Transit, Schools, Shops, Rec Centre & More. Full Of Fabulous Amenities. You'll Never Have To Leave. Some Of The Amenities Include; 24 Hrs Concierge, Indoor Pool, Exercise Room, Party/Meeting Room, Squash Court, Outdoor Tennis Court. Sauna (Men & Women), Hot Tub & More - Location Location Location - This Is A Perfect Fit For Those Who Are Downsizing, Professionals or First Time Home Buyers. It doesn't get better than this! **** EXTRAS **** All Electrical Light Fixtures, SSFridge, White Stove, B/I SS Dishwasher, B/I SSMicrowave/Range Hood, Stacked Washer & Dryer (id:47351)
#45 -101 Swales Ave
Strathroy-Caradoc, Ontario
DEVELOPMENT NOW 50% SOLD!! NOW SELLING BLOCK E!! Current available closing dates are late October 2024 and onward. Werrington Homes is excited to announce the launch of their newest project - ""Carroll Creek"" in the family-friendly town of Strathroy. The project consists of 40 two-storey contemporary townhomes priced from $534,900. With the modern family & purchaser in mind, the builder has created 3 thoughtfully designed floorplans. The end units known as ""The Waterlily"" ($564,900) and ""The Tigerlily"" ($579,900) offer 1982 sq ft above grade & the interior units known as ""The Starlily"" ($534,900) offer 1966 sq ft above grade. On all the units you will find 3 bedrooms, 2.5 bathrooms, second floor laundry & a single car garage. The basements on all models have the option of being finished by the builder to include an additional BEDROOM, REC ROOM & FULL BATH! As standard, each home will be built with brick, hardboard and vinyl exteriors, 9 ft ceilings on the main & raised ceilings in the lower, luxury vinyl plank flooring, quartz counters, paver stone drive and walkways, ample pot lights, tremendous storage space & a 4-piece master ensuite complete with tile & glass shower & double sinks! Carroll Creek is conveniently located in the South West side of Strathroy, directly accross from Mary Wright Public School & countless amenities all within walking distance! Great restaurants, Canadian Tire, Wal-Mart, LCBO, parks, West Middlesex Memorial Centre are all just a stone's throw away! Low monthly fee ($80 approx.) to cover common elements of the development (green space, snow removal on the private road, etc). This listing represents the base price of ""The Starlily"" interior unit plan. Virtual staging used in some images. (id:47351)
#47 -101 Swales Ave
Strathroy-Caradoc, Ontario
DEVELOPMENT NOW 50% SOLD!! NOW SELLING BLOCK E!! Current available closing dates are late October 2024 and onward. Werrington Homes is excited to announce the launch of their newest project - ""Carroll Creek"" in the family-friendly town of Strathroy. The project consists of 40 two-storey contemporary townhomes priced from $534,900. With the modern family & purchaser in mind, the builder has created 3 thoughtfully designed floorplans. The end units known as ""The Waterlily"" ($564,900) and ""The Tigerlily"" ($579,900) offer 1982 sq ft above grade & the interior units known as ""The Starlily"" ($534,900) offer 1966 sq ft above grade. On all the units you will find 3 bedrooms, 2.5 bathrooms, second floor laundry & a single car garage. The basements on all models have the option of being finished by the builder to include an additional BEDROOM, REC ROOM & FULL BATH! As standard, each home will be built with brick, hardboard and vinyl exteriors, 9 ft ceilings on the main & raised ceilings in the lower, luxury vinyl plank flooring, quartz counters, paver stone drive and walkways, ample pot lights, tremendous storage space & a 4-piece master ensuite complete with tile & glass shower & double sinks! Carroll Creek is conveniently located in the South West side of Strathroy, directly accross from Mary Wright Public School & countless amenities all within walking distance! Great restaurants, Canadian Tire, Wal-Mart, LCBO, parks, West Middlesex Memorial Centre are all just a stone's throw away! Low monthly fee ($80 approx.) to cover common elements of the development (green space, snow removal on the private road, etc). This listing represents the base price of ""The Starlily"" interior unit plan. Virtual staging used in some images. (id:47351)
#41 -101 Swales Ave
Strathroy-Caradoc, Ontario
DEVELOPMENT NOW 50% SOLD!! NOW SELLING BLOCK E!! Closing dates in late October 2024 and onward. Werrington Homes is excited to announce the launch of their newest project - ""Carroll Creek"" in the family-friendly town of Strathroy. The project consists of 40 two-storey contemporary townhomes priced from $534,900. With the modern family & purchaser in mind, the builder has created 3 thoughtfully designed floorplans. The end units known as ""The Waterlily"" ($564,900) and ""The Tigerlily"" ($579,900) offer 1982 sq ft above grade & the interior units known as ""The Starlily"" ($534,900) offer 1966 sq ft above grade. On all the units you will find 3 bedrooms, 2.5 bathrooms, second floor laundry & a single car garage. The basements on all models have the option of being finished by the builder to include an additional BEDROOM, REC ROOM & FULL BATH! As standard, each home will be built with brick, hardboard and vinyl exteriors, 9 ft ceilings on the main & raised ceilings in the lower, luxury vinyl plank flooring, quartz counters, paver stone drive and walkways, ample pot lights, tremendous storage space & a 4-piece master ensuite complete with tile & glass shower & double sinks! Carroll Creek is conveniently located in the South West side of Strathroy, directly accross from Mary Wright Public School & countless amenities all within walking distance! Great restaurants, Canadian Tire, Wal-Mart, LCBO, parks, West Middlesex Memorial Centre are all just a stone's throw away! Low monthly fee ($80 approx.) to cover common elements of the development (green space, snow removal on the private road, etc). This listing represents the base price of ""The Waterlily"" end unit plan. Photos shown are of the model home with the optional finished basement. Virtual staging used in some images. (id:47351)
#49 -101 Swales Ave
Strathroy-Caradoc, Ontario
DEVELOPMENT NOW 50% SOLD!! NOW SELLING BLOCK E!! Closing dates in late October 2024 and onward. Werrington Homes is excited to announce the launch of their newest project - ""Carroll Creek"" in the family-friendly town of Strathroy. The project consists of 40 two-storey contemporary townhomes priced from $534,900. With the modern family & purchaser in mind, the builder has created 3 thoughtfully designed floorplans. The end units known as ""The Waterlily"" ($564,900) and ""The Tigerlily"" ($579,900) offer 1982 sq ft above grade & the interior units known as ""The Starlily"" ($534,900) offer 1966 sq ft above grade. On all the units you will find 3 bedrooms, 2.5 bathrooms, second floor laundry & a single car garage. The basements on all models have the option of being finished by the builder to include an additional BEDROOM, REC ROOM & FULL BATH! As standard, each home will be built with brick, hardboard and vinyl exteriors, 9 ft ceilings on the main & raised ceilings in the lower, luxury vinyl plank flooring, quartz counters, paver stone drive and walkways, ample pot lights, tremendous storage space & a 4-piece master ensuite complete with tile & glass shower & double sinks! Carroll Creek is conveniently located in the South West side of Strathroy, directly accross from Mary Wright Public School & countless amenities all within walking distance! Great restaurants, Canadian Tire, Wal-Mart, LCBO, parks, West Middlesex Memorial Centre are all just a stone's throw away! Low monthly fee ($80 approx.) to cover common elements of the development (green space, snow removal on the private road, etc). This listing represents the base price of ""The Waterlily"" end unit plan. Photos shown are of the model home with the optional finished basement. Virtual staging used in some images. (id:47351)
#43 -101 Swales Ave
Strathroy-Caradoc, Ontario
DEVELOPMENT NOW 50% SOLD!! NOW SELLING BLOCK E!! Current available closing dates are late October 2024 and onward. Werrington Homes is excited to announce the launch of their newest project - ""Carroll Creek"" in the family-friendly town of Strathroy. The project consists of 40 two-storey contemporary townhomes priced from $534,900. With the modern family & purchaser in mind, the builder has created 3 thoughtfully designed floorplans. The end units known as ""The Waterlily"" ($564,900) and ""The Tigerlily"" ($579,900) offer 1982 sq ft above grade & the interior units known as ""The Starlily"" ($534,900) offer 1966 sq ft above grade. On all the units you will find 3 bedrooms, 2.5 bathrooms, second floor laundry & a single car garage. The basements on all models have the option of being finished by the builder to include an additional BEDROOM, REC ROOM & FULL BATH! As standard, each home will be built with brick, hardboard and vinyl exteriors, 9 ft ceilings on the main & raised ceilings in the lower, luxury vinyl plank flooring, quartz counters, paver stone drive and walkways, ample pot lights, tremendous storage space & a 4-piece master ensuite complete with tile & glass shower & double sinks! Carroll Creek is conveniently located in the South West side of Strathroy, directly accross from Mary Wright Public School & countless amenities all within walking distance! Great restaurants, Canadian Tire, Wal-Mart, LCBO, parks, West Middlesex Memorial Centre are all just a stone's throw away! Low monthly fee ($80 approx.) to cover common elements of the development (green space, snow removal on the private road, etc). This listing represents the base price of ""The Starlily"" interior unit plan. Virtual staging used in some images. (id:47351)
382 Main St S St
South Huron, Ontario
Looking for that special Exeter Main St., store front location? This well maintained space could be what you have been looking for. 1,065 sq. ft. comprising mostly of open retail space plus an office area, workshop area and two piece bath. It even comes with it's own operating wall safe to store your valuables. Prime location in the heart of the thriving retail core of Exeter. Great location for your retail business or for your office space. Comes with one parking spot at the rear of the building with access off of John St. Tenant shall be responsible for snow removal for that space. The space will be available for July 1, 2024. (id:47351)
963 Toscana Pl
Mississauga, Ontario
Exquisite Turn-Key Executive Townhome, offering over 3000 sq ft of luxurious living space backing onto a private ravine. The open-concept layout features hardwood floors, recessed lighting, upgraded trim, and 9-foot ceilings, creating a spacious and inviting atmosphere.The gourmet kitchen boasts ample upgraded cabinetry, a central island, GE double oven gas stove, and granite countertops. Step out onto the deck overlooking the serene ravine for a perfect outdoor retreat.The living/dining area is sophisticated with a gas fireplace, ideal for relaxation or formal gatherings. Upstairs, the master bedroom features his and hers walk-in closets and a spa-inspired 5-piece ensuite with a double-sided gas fireplace. Additional highlights include a full-size double garage, 9-foot ceilings on the lower level, and a low-maintenance garden, ensuring comfortable and stylish living. Experience luxury and tranquility in this turn-key executive townhome. Enjoy ravine views from your private terrace. **** EXTRAS **** Walking distance to Clarkson Village, lake, GO Train, Grocery Stores, shopping, and restaurants. Minutes to the QEW for easy commuting. High Ranking School District. (id:47351)
8 Farmington Cres
Belleville, Ontario
The Perfect 2 Story Family Home In Belleville's Most Prestigious Community Settlers Ridge. 4 Beds & 3 Baths, with an Abundance of Natural Light and a large fenced in backyard for amazing summer entertainment. Over 2000 sqft of Living Space Comes With Tons of Upgrades. The Den on The Main Floor is Ideal for a Home Office. Laminate Main Floor, Upgraded Kitchen W/Quartz Counters & Island, Walk In Pantry, Pot Lights, Premium Backyard, & Electric Fireplace. Outside in the private backyard there is a deck for outdoor Entertainment. Close to All Amenities, Schools, Parks, 401, Walmart, & Shopping Centres.Whether You Want to Live or Invest, Don't Miss This Great Opportunity! (id:47351)
6 Joshua Court
Welland, Ontario
A great opportunity for first time home buyers or investors. This nicely updated 3 plus 1 bedroom semi-detached home is bright and spacious. The main floor features an open concept kitchen, dining and living room area. Down the hall are 3 great sized bedrooms, a 4 piece bathroom and laundry area just off the front entrance. The lower level features a separate entrance, high ceilings and large windows, separate laundry and kitchen area, a large bedroom with bonus area for an office or walk in closet, and a 4 piece bathroom. Basement is rented for 1350/month including utilities. Owned tankless hot water heater (2016). Roof 2014, Furnace 2015, AC 2017. One owner is RREA. Don't miss this great opportunity. (id:47351)
16 Alex Fisher Terr
Toronto, Ontario
Nestled on a private road in the neighbourhood of Stonegate-Queensway, this stunning home offers spacious interiors with hardwood floors and 9-ft ceilings, highlighted by natural light. The main floor features an open-concept living area ideal for entertaining, while the second floor offers a primary bedroom with an ensuite and walk-in closet, plus three additional bedrooms and two full baths. A fully finished basement provides a large recreation area, a full bathroom, a nanny suite, and a separate laundry room. The private backyard is a landscaped oasis, perfect for relaxation or hosting gatherings. With its prime location near amenities, parks, and reputable schools, this home is perfect for any family looking to settle down in a vibrant & family-friendly community. **** EXTRAS **** Elegant wainscoting, crown moulding, gas fireplace, pot lights, c-vac, gas BBQ hook-up, in-ground sprinkler system, granite countertop, S/S appliances, cntr island & walk-out to backyard. Furnace & AC w/ Humidifier Installed 06-2023 (id:47351)
60 Catharine St
Belleville, Ontario
Calling all investors and first time home buyers! If you are looking for a freehold property that will not break the bank and is screaming with potential, this is it! For buyers, why rent when you can own your own place? For investors, this property can be a great addition to your portfolio! This semi-detached home is conveniently located close to the heart of downtown Belleville, access to public transit, schools, restaurants, parks and major highways. This home features an extra bedroom in the main level that can easily be converted back to a living area. A spacious kitchen in the main and 3 ample sized bedrooms in the basement. It is currently tenanted with 4 AAA individual renters providing positive monthly cash-flow for the current owner. Tenants can leave or stay. Form N11 for all tenants have been signed. Don't miss this great opportunity! **** EXTRAS **** All ELFS, Fridge, Stove, Dishwasher, Clothes Washer and Dryer (id:47351)
2543 Cavendish Dr
Burlington, Ontario
Welcome to this charming family home located in the sought after beautiful Brant Hills Community. As you step inside this 2900+ sf of living space, your eye will automatically go directly to the gorgeous gleaming hardwood and ceramic floors which leads you through the open spacious rooms, creating a warm and inviting atmosphere in this well maintained and tastefully decorated back split. This 3+2 bedroom, 3 bath home has a large main floor combined living and dining room that has an abundance of natural light shining through. Entertain your guests around the oversized granite island in your large kitchen complete with updated pot lights and continue to gather in your oversized family room while enjoying the wood burning fireplace that walks out onto your large private mature backyard. The fully fenced backyard is equipped with natural gas hookup and a professionally landscaped yard that is a true entertainers and gardeners delight. Located in close proximity to great schools. (id:47351)
27 Bay St
Oro-Medonte, Ontario
Waterfront Building Lot for your Dream Home Plans! Welcome to waterfront living in the peaceful community of Shanty Bay in Simcoe County on the shore of Lake Simcoe. This exquisite property offers over 100' Of Spectacular Water Frontage. An Extremely Rare And Unique Opportunity To Own Almost a Half Acre Waterfront Lot With The Added Bonus Of Southern Exposure Located In The Most Sought After Community Of Shanty Bay. Get started on your 2024 build to enjoy life on the lake as soon as possible! What is your waterfront dream home - large and extravagant? Modern and minimalist? Glamour with high end finishes? Traditional and built to last? Embracing the country vibe? Cozy cottage? The choice is yours to make your dream of waterfront ownership come true! Minutes to all season recreation that Simcoe County is known for - golf, water fun, boating, hiking, biking, Simcoe County Trails, camping, ski/skate trails, and downhill skiing venues for all levels. Easy access to key commuter routes north and south - approx. 10 Minutes To Royal Victoria Hospital and Georgian College - Less Than An Hour To the GTA. All the amenities needed for a busy lifestyle can be found in Barrie and Orillia - services, shopping, food, entertainment, outdoor recreation. Welcome Home to Waterfront Living! **** EXTRAS **** Waterfront lot on Lake Simcoe - yours to build your dream home on! Nothing between you and the shoreline of Shanty Bay. (id:47351)
1170 Danforth Ave
Toronto, Ontario
Discover an extraordinary investment opportunity on Danforth! Located in a desirable neighbourhood, Steps From The Subway, future Ontario Line, and new condo Developments. This remarkable mixed-use building offers an ideal combination of location, income potential, and versatility. The ground floor hosts a spacious commercial unit with 10' ceilings, currently a Law office, with a vast unfinished basement for expansion. The second floor includes a spacious two-bedroom apartment. 4 parking spots are accessible through lane way. Don't miss out on this exceptional opportunity! The property is owner occupied and will be delivered vacant on completion. **** EXTRAS **** 2 furnaces, 2 AC units, Tankless Hot water tank (owned), 2 electric meters (id:47351)
#104 -185 Bonis Ave
Toronto, Ontario
Luxury Condo. 2 Entrances To Unit. Right Beside Agincourt Mall And Library, 10 Feet High Ceiling, 1+1Br With 2 Bathroom, Large Size Den With Door, Can Be Used As 2nd Br, 292 Sqf Oversized Patio, !! Modern Open Concept Kitchen With Dark Granite Counter Top And Back Splash. Public Library, Ttc, Close To 401,Go Station. 24 Concierge, Large Swimming Pool, Gym, Bbq Area, Party Room Freshly Painted Unit A Must-Se (id:47351)
#2308 -38 Widmer St
Toronto, Ontario
Brand New Never Lived In 2 Bedroom Suite In One Of The Best Locations Of Downtown! High End Appliances, Luxury Finishes Including Tiled And Heated Balcony Which You Can Enjoy The Whole Year. Don't Miss The Opportunity To Live And Enjoy Life In This Beautiful, Prestigious Yet Very Practical Apartment. **** EXTRAS **** B/I Miele Fridge, Oven, Stove, Range Hood, Kitchen Storage Organizer, Blum Kitchen Hardware, Washer/Dryer, Kohler/Grohe Bathroom Plumbing Fixtures, Closet Organizer System, Window Coverings, Radiant Ceiling Heater. (id:47351)
