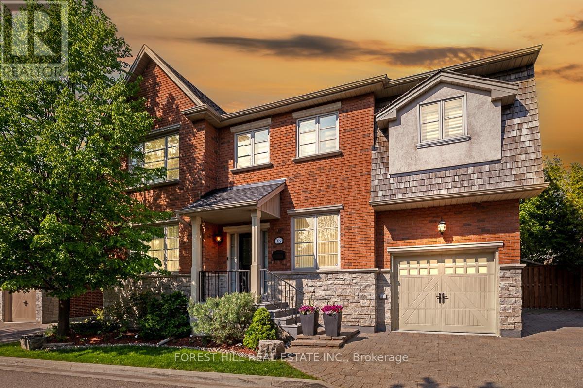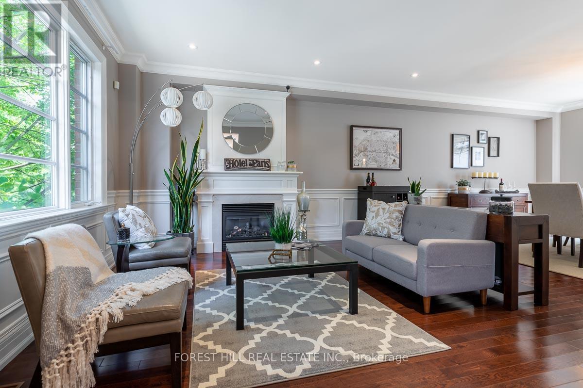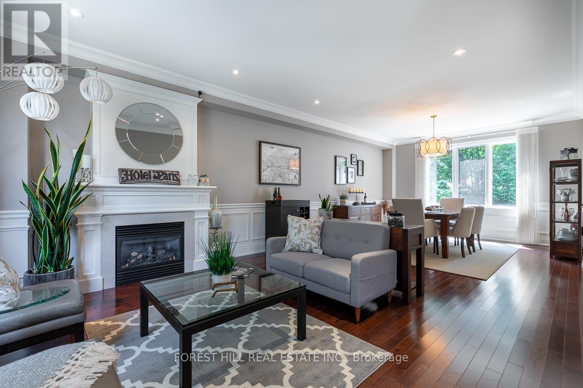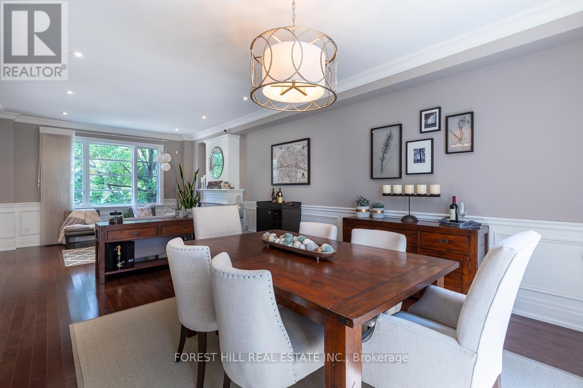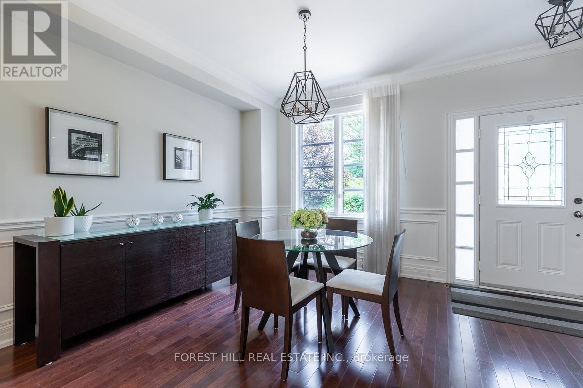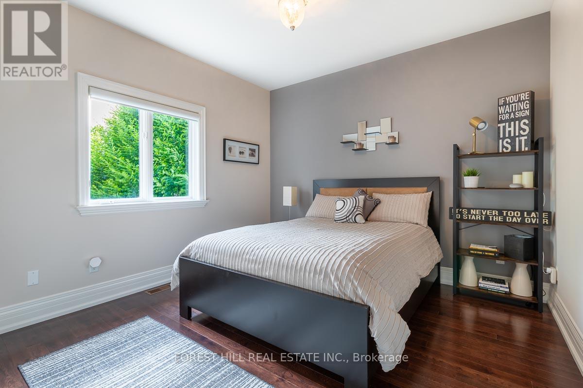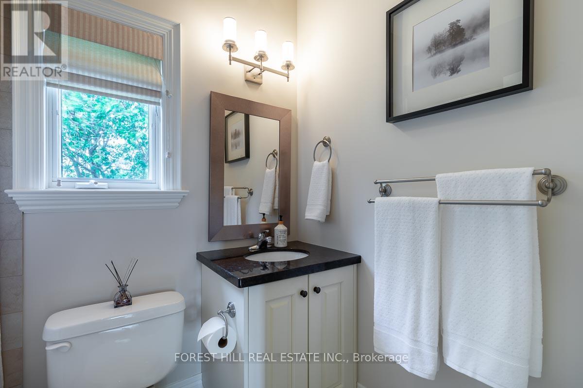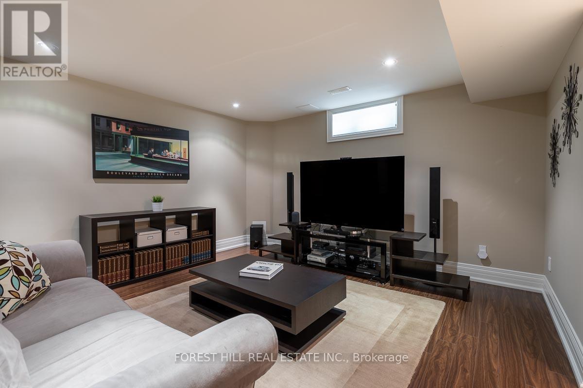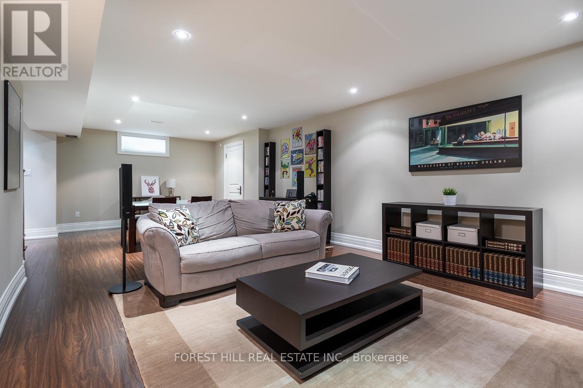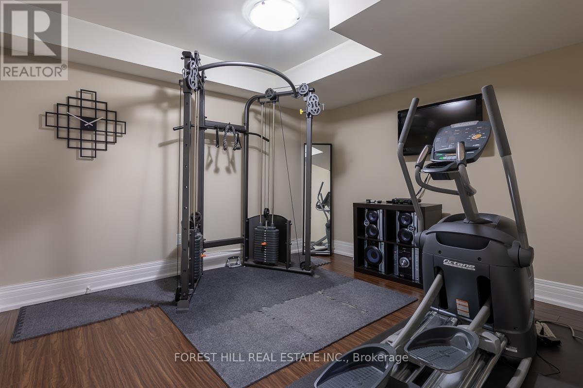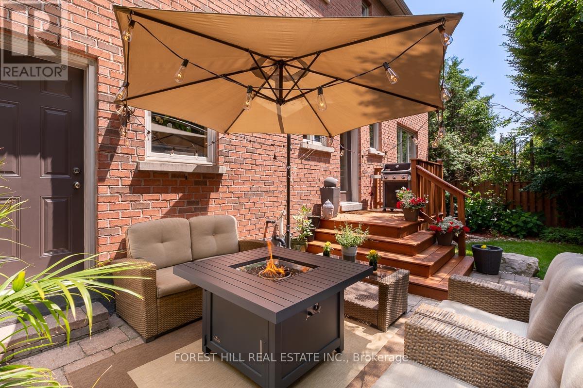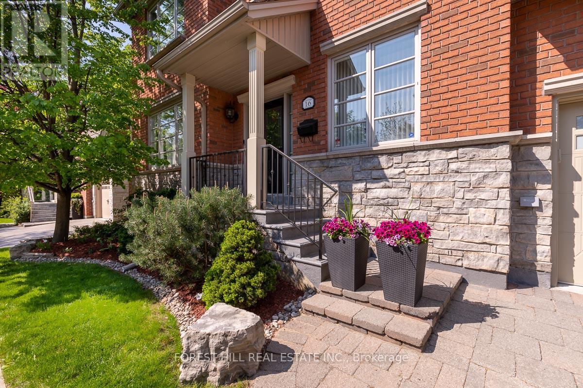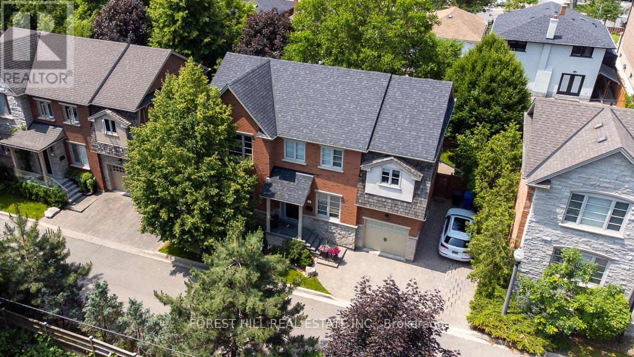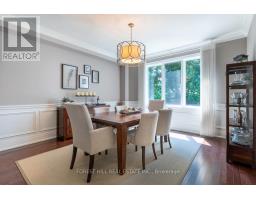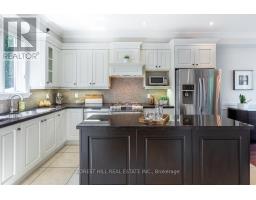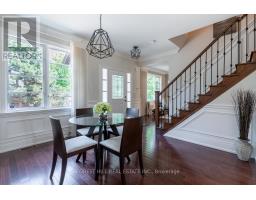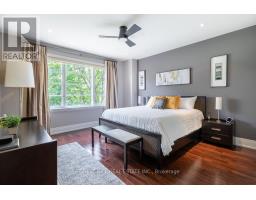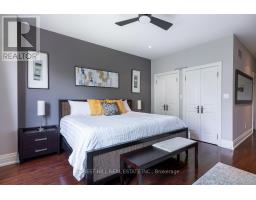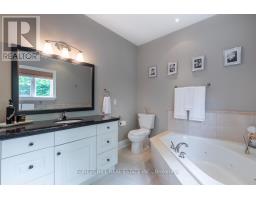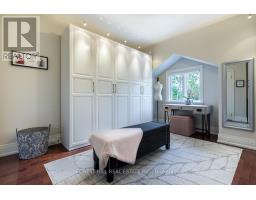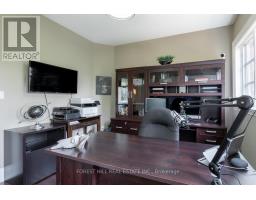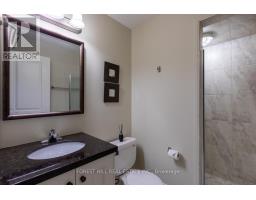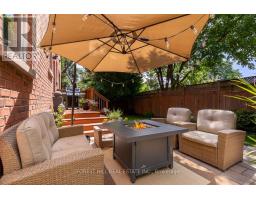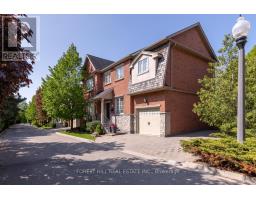5 Bedroom
5 Bathroom
Fireplace
Central Air Conditioning
Forced Air
$2,099,000
Nestled on a private road in the neighbourhood of Stonegate-Queensway, this stunning home offers spacious interiors with hardwood floors and 9-ft ceilings, highlighted by natural light. The main floor features an open-concept living area ideal for entertaining, while the second floor offers a primary bedroom with an ensuite and walk-in closet, plus three additional bedrooms and two full baths. A fully finished basement provides a large recreation area, a full bathroom, a nanny suite, and a separate laundry room. The private backyard is a landscaped oasis, perfect for relaxation or hosting gatherings. With its prime location near amenities, parks, and reputable schools, this home is perfect for any family looking to settle down in a vibrant & family-friendly community. **** EXTRAS **** Elegant wainscoting, crown moulding, gas fireplace, pot lights, c-vac, gas BBQ hook-up, in-ground sprinkler system, granite countertop, S/S appliances, cntr island & walk-out to backyard. Furnace & AC w/ Humidifier Installed 06-2023 (id:47351)
Property Details
|
MLS® Number
|
W8271446 |
|
Property Type
|
Single Family |
|
Community Name
|
Stonegate-Queensway |
|
Amenities Near By
|
Hospital, Park, Public Transit, Schools |
|
Features
|
Cul-de-sac |
|
Parking Space Total
|
4 |
Building
|
Bathroom Total
|
5 |
|
Bedrooms Above Ground
|
4 |
|
Bedrooms Below Ground
|
1 |
|
Bedrooms Total
|
5 |
|
Basement Development
|
Finished |
|
Basement Type
|
N/a (finished) |
|
Construction Style Attachment
|
Detached |
|
Cooling Type
|
Central Air Conditioning |
|
Exterior Finish
|
Brick, Stone |
|
Fireplace Present
|
Yes |
|
Heating Fuel
|
Natural Gas |
|
Heating Type
|
Forced Air |
|
Stories Total
|
2 |
|
Type
|
House |
Parking
Land
|
Acreage
|
No |
|
Land Amenities
|
Hospital, Park, Public Transit, Schools |
|
Size Irregular
|
59.1 X 65.15 Ft ; 59.10 X 65.15 X 59.07 X 67.02 (mpac) |
|
Size Total Text
|
59.1 X 65.15 Ft ; 59.10 X 65.15 X 59.07 X 67.02 (mpac) |
Rooms
| Level |
Type |
Length |
Width |
Dimensions |
|
Second Level |
Primary Bedroom |
4.24 m |
7.39 m |
4.24 m x 7.39 m |
|
Second Level |
Bedroom 2 |
5.84 m |
3.45 m |
5.84 m x 3.45 m |
|
Second Level |
Bedroom 3 |
4.83 m |
4.55 m |
4.83 m x 4.55 m |
|
Second Level |
Bedroom 4 |
3.71 m |
3.45 m |
3.71 m x 3.45 m |
|
Basement |
Recreational, Games Room |
4.19 m |
8.33 m |
4.19 m x 8.33 m |
|
Basement |
Bedroom |
3.56 m |
2.95 m |
3.56 m x 2.95 m |
|
Main Level |
Kitchen |
3.48 m |
4.24 m |
3.48 m x 4.24 m |
|
Main Level |
Eating Area |
3.73 m |
3.68 m |
3.73 m x 3.68 m |
|
Main Level |
Dining Room |
4.22 m |
3.63 m |
4.22 m x 3.63 m |
|
Main Level |
Living Room |
4.22 m |
4.88 m |
4.22 m x 4.88 m |
https://www.realtor.ca/real-estate/26802255/16-alex-fisher-terr-toronto-stonegate-queensway
