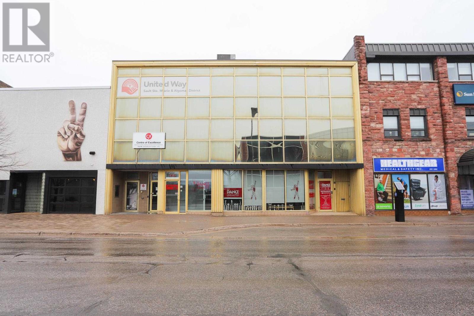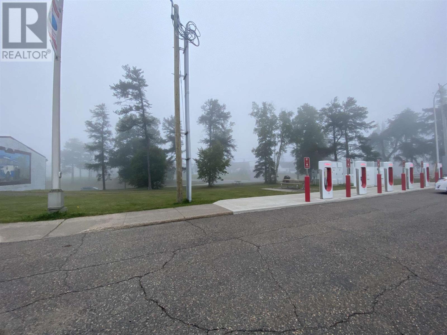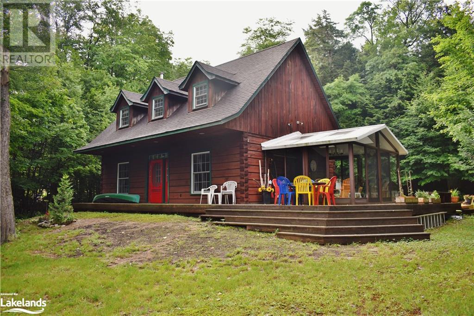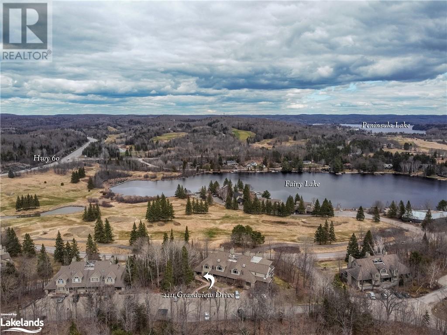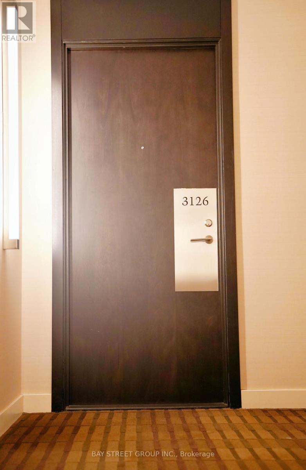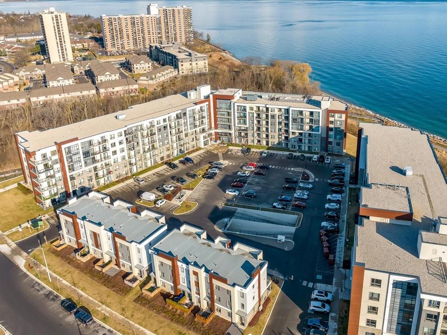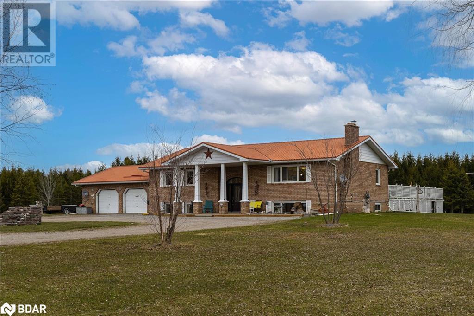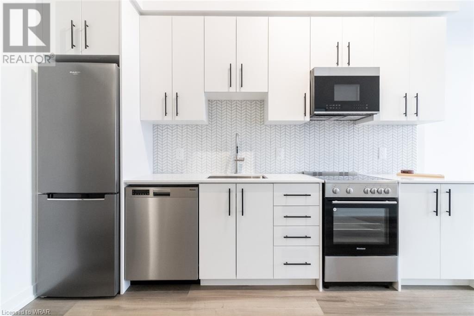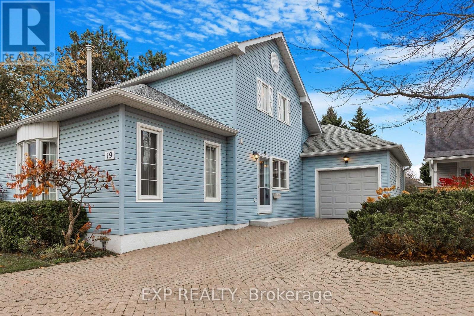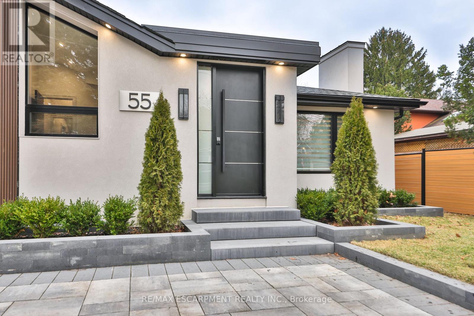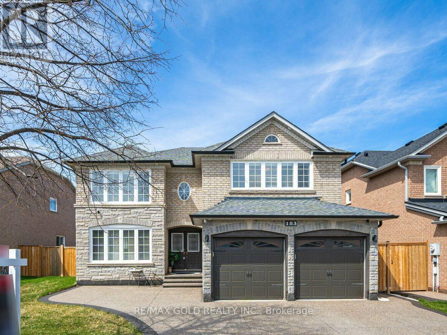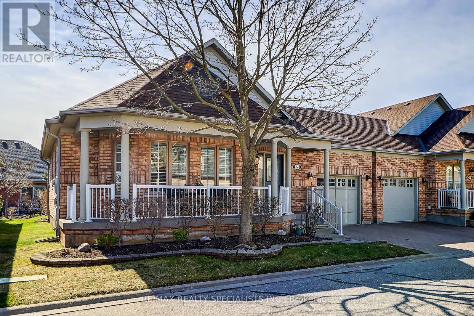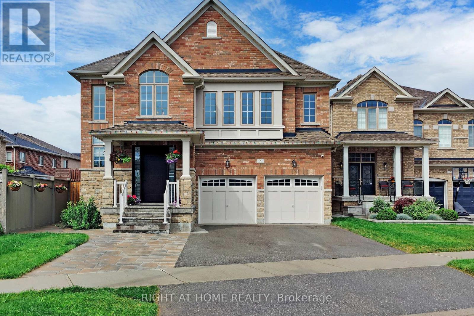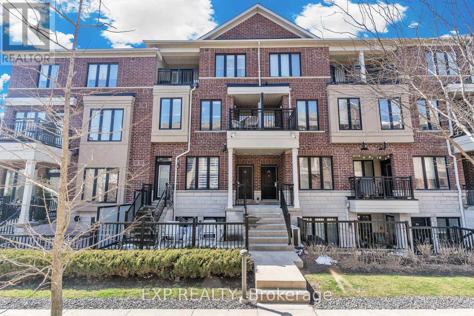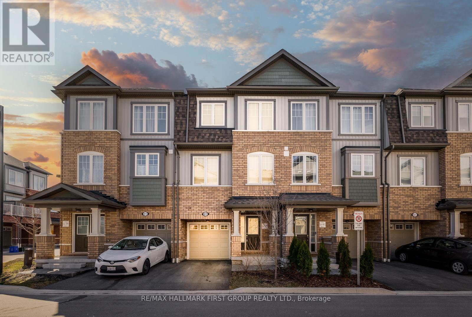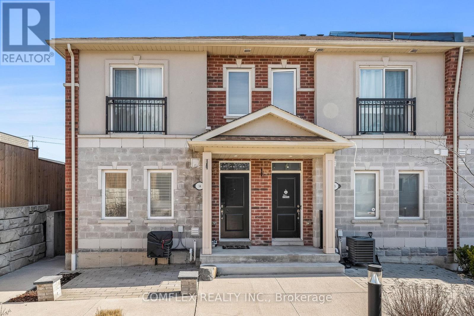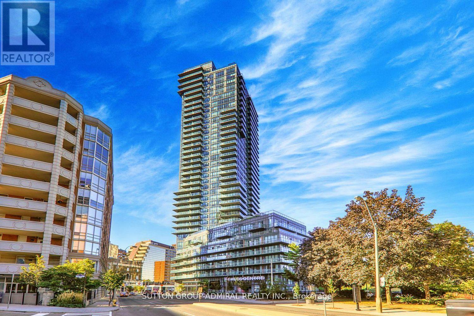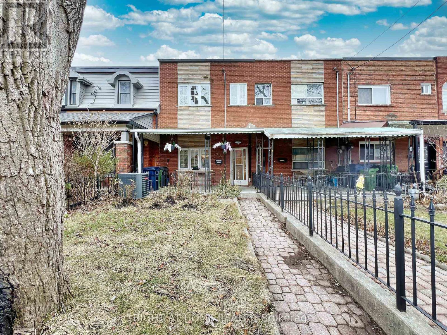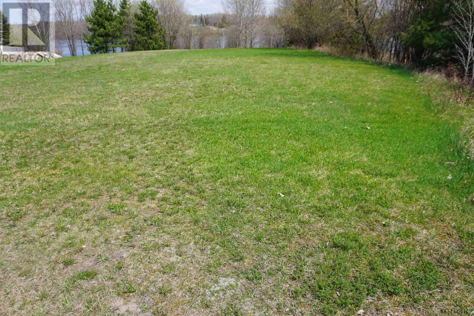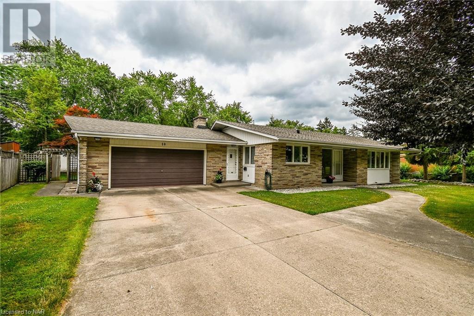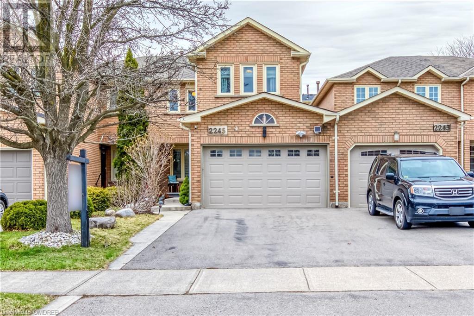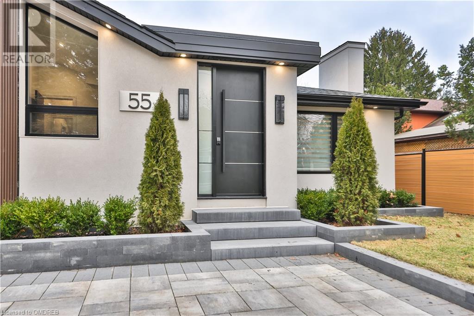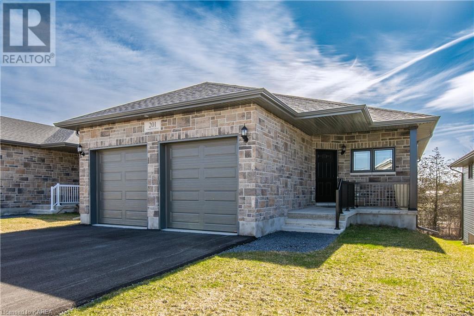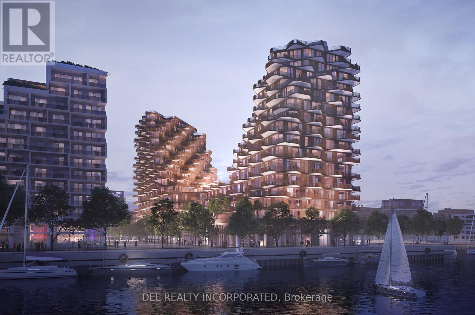258 Queen St E
Sault Ste. Marie, Ontario
Commercial space available in prime location situated in the heart of the downtown across from the GFL Centre and Public Parking. Great storefront space with downtown visibility and exposure. Great layout with a mixture of large rooms and offices. Convenient rear entrance. Two sets of washrooms. Main floor and handicap accessible. Large space of 4500 sqft has many possibilities under the commercial zoning. (id:47351)
Lots 1-6 Simcoe Plaza
Terrace Bay, Ontario
Rare opportunity to be a part of the ever popular Simcoe Plaza. East end lots. Retail and restaurants along this plaza. Lighthouse lookout in-front. Access from Highway 17. View of Lake Superior. (id:47351)
1032 Clearwater Road
Dorset, Ontario
Log buildings have a genuine cottage feel. This True North log home is no exception.The interior is warm and inviting while the exterior fits seamlessly into a wooded setting. This cottage is a traditional style with 1600 sq.ft. of finished living area. The open concept layout on the main floor is ideal for entertaining. A spacious sunroom off the dining area is the perfect spot to enjoy your morning coffee or curl up with a good book. The upper level features a 4 pc bath for guests while the primary bedroom has its own 4 pc ensuite and spacious walk-in closet. There is ample decking on all sides of the cottage plus a sauna to enjoy before or after your dip in the lake. The location of this property is exceptional. It sits at the end of a municipally maintained year round road so there’s no traffic to worry about for either children or pets and no problems with winter access. There is private parkland to the rear (a share of which is included with the cottage property) that abuts acres of Crown land. Beautiful walking or biking trails are literally at your back door. Snowmobile and ATV trails are just minutes away. The cottage lot is level with 152 feet of sandy shoreline and adjoins a long stretch of Crown land waterfront on one side. There is loads of play area for kids and adults alike. The shoreline is the perfect combination of both shallow and deep water. Large dock with covered boat lift as well as a swimming dock complete with slide. Everything here says “family fun”. Ideal as either a 4 season recreational property or a year round home. Most furnishings and contents are included. (id:47351)
2211 Forest Glen Grandview Drive
Huntsville, Ontario
Welcome to your chance to own a charming 1 bedroom, 1 bathroom condo in the Grandview Community, situated in picturesque Huntsville. This versatile property offers an excellent opportunity for residents seeking a low-maintenance lifestyle and savvy investors looking to maximize their investment. Tucked away in the vibrant Grandview community, this corner unit on the lower level ensures both privacy and convenience. With Fairy lake access steps away, utilize the community dock for added recreational opportunities. Strategically positioned just 5 minutes from downtown Huntsville, residents enjoy easy access to amenities, entertainment venues, and recreational facilities. Upon entry, you'll find a cozy living space flooded with natural light, creating a welcoming atmosphere. The layout is designed to optimize space and functionality. Outside, the unit is surrounded by beautiful rock cropping, offering a scenic backdrop for outdoor relaxation. Whether you're lounging on the patio or exploring nearby trails, this serene setting encourages you to embrace nature's tranquility. Alongside its prime location and charming features, this condo offers practical amenities to elevate your lifestyle. With low condo fees of just $390.48, enjoy hassle-free living at an economical cost! Additionally, the included locker provides extra storage space for your belongings. Whether you're seeking your dream piece of Muskoka or a savvy investment opportunity, this condo in Grandview ticks all the boxes. Don't miss out on the chance to become part of this welcoming community. (id:47351)
#3126 -5 Sheppard Ave E
Toronto, Ontario
Luxury Condo Located At Yonge/Sheppard, Sunny Bright 2 Bedrooms + 2 Bathrooms In High Level. Beautiful South View, Fantastic Layout With Open Concept Combine Living/Dining/Kitchen. Many Amenities. Close To Shops, Restaurants, Library, Theatres, Hwy401 And Much More. Direct Access To 2 Subway Lines And Supermarket! One Parking And One Locker(Double Size) Included!! **** EXTRAS **** Stove, Fridge, B/I Dishwasher, Microwave, Washer, Dryer, All Existing Light Fixtures, All Existing Window Coverings. (id:47351)
125 Shoreview Place, Unit #218
Stoney Creek, Ontario
Gorgeous 1 bed + spacious den in waterfront condo. This open concept unit features an updated kitchen with stainless appliances. Enjoy the generous sized primary bedroom, with a custom built walk in closet, along with an upgraded 4-piece bath & a convenient den/home office. The sun filled living room features a sliding door to your private balcony overlooking the forest. This unit was freshly painted, with brand new luxury flooring installed and is completely move in ready! Building amenities include, a roof top patio, exercise room, party room with a kitchen, & bicycle storage. Energy-efficient Geo-Thermal heating & cooling, 1 underground parking & 1 locker for extra storage. Just steps to a sandy beach, waterfront trails, easy highway access & close to all amenities. (id:47351)
3329 New Brailey Line
Severn, Ontario
*Indulge In The Serenity Of 3329 New Brailey Line, A Charming Raised Bungalow Nestled On Just Under 3 Acres Of Picturesque Land, North Of Orillia. This Inviting Retreat Features A Large Pond Surrounded By Graceful Shade Trees, A Custom Deck With A Refreshing Pool, And Expansive, Partially Wooded Grounds That Offer A Sense Of Seclusion And Tranquility.Step Inside This Cozy Abode To Discover A Warm And Welcoming Ambiance. The Main Level Greets You With A Spacious Living Area Illuminated By Natural Light, Where A Gas Fireplace Beckons You To Unwind On Chilly Evenings. The Adjacent Kitchen Is Well-Appointed With Modern Appliances And Offers Ample Space For Culinary Creations. Retreat To The Lower Level, Where A Wood Fireplace Awaits, Perfect For Cozy Nights In. This Level Also Offers Additional Living Space, Ideal For A Family Room, Home Office, Or Gym. This Property Is Ideally Located, Just A Short Drive From The Sandy Shores Of Cumberland Beach, Where You Can Soak Up The Sun, Swim In The Clear Waters Of Lake Simcoe, Or Enjoy A Leisurely Stroll Along The Waterfront. For Nature Enthusiasts, The Simcoe Forest Trails Are Within Easy Reach, Offering Miles Of Scenic Hiking And Biking Trails To Explore. Conveniently Situated Near The Highway, This Home Provides Easy Access To The Bustling City Of Barrie, Where You Can Enjoy A Variety Of Shopping, Dining, And Entertainment Options. Experience The Best Of Country Living With All The Conveniences Of City Life Just A Stone's Throw Away At 3329 New Brailey Line. (id:47351)
5 Wellington Street Unit# 210
Kitchener, Ontario
Welcome to luxury living in Midtown Kitchener! Station Park is the latest addition to the Innovation District. It features unique amenities such as Two-lane Bowling Alley with lounge, Private Hydro pool Swim Spa & Hot Tub, Fitness Area with Gym Equipment, Yoga/Pilates Studio & Peloton Studio, Dog Washing Station/Pet Spa, Snaile Mail (A Smart Parcel Locker System for secure parcel and food delivery service) & much more. This Two bedroom unit features many upgrades including: stainless steel appliances, high quality window coverings, beautiful backsplash, countertops and flooring. Being a Podium unit, you will get to enjoy the outdoors on the 205 SQ FT Terrace that adds to your living space. Centrally located and just steps away to all that Downtown Kitchener has to offer including The Tannery building, Shopping, Restaurants, and entertainment. Close to University of Waterloo School of Pharmacy, Google, GO Train, minutes away to the future transit hub. Close to the hospital and with the ION right outside your doorstep within minutes. Nothing gets more convenient than living here. NOTE: Optional Kitchen Island is not included. (id:47351)
#1 -19 Silverbirch Blvd
Hamilton, Ontario
RELAX & ENJOY RETIREMENT WITH A RARE BUNGALOFT FEATURING A VAULTED LIVING ROOM. From the moment you enter, the spacious open-concept design invites you in and provides ample room for entertaining with a kitchen that flows into a vaulted ceiling living room, adding an air of grandeur to your living space, where relaxation and gatherings with loved ones can become a daily delight. Retirement living couldn't be more convenient with the generously- sized main floor primary suite, with an oversized walk-in closet and a private ensuite 4-piece bathroom. This desirable community also offers a 14,000 sqft with swimming pool, craft room, and many organized activities so you're never alone. Don't miss your chance to call this one home and book your private showing today! **** EXTRAS **** Nestled in the highly desirable and exclusive Villages of Glancaster, this beautiful bungaloft offers the perfect setting for your golden years. The nearby postal kiosk helps to streamline your daily errands. (id:47351)
55 West 22nd St
Hamilton, Ontario
Welcome to this meticulously designed residence, spanning 2900 square feet and featuring 6 bedrooms and 5 bathrooms. Upon entry, you're greeted by a stylish foyer adorned with porcelain tiles and quartz countertops, setting the stage for the elegant ambiance that permeates throughout. The open-concept living space offers a seamless flow between the living room, kitchen, and dining area, characterized by chevron white oak hardwood flooring and vaulted ceilings that exude grandeur. The kitchen is a chef's dream, boasting quartz countertops, European walnut custom cabinetry, and high-end appliances including a Samsung All Around Cooling fridge and Fisher and Paykel coffee and espresso machine. The living room provides a cozy retreat with a Valor Electric fireplace surrounded by rift-cut white oak and built-in smoked glass shelving, while large windows with silhouette blinds bathe the space in natural light. The primary bedroom is a sanctuary of luxury, featuring chevron white oak flooring, vaulted ceilings, and a Napoleon electric fireplace with a white oak wood surround. The ensuite bathroom is a spa-like oasis, complete with double fogless in-lit LED mirrors and a glass-surround shower. The lower level of the house offers additional living space with vinyl flooring and LED pot lights, along with a fully equipped kitchen boasting quartz countertops. Bedrooms on this level are generously sized and feature custom built-in closets. Outside, the blend of stucco and composite teak exterior paneling, along with professionally landscaped yards, add to the property's allure. With ample parking for up to 8 vehicles and an oversized wooden deck for outdoor entertainment, this home seamlessly blends luxury with functionality. Every detail has been carefully considered to ensure your utmost comfort and enjoyment in this stunning property. **** EXTRAS **** See features and inclusions list (id:47351)
183 Royal Valley Dr
Caledon, Ontario
Take a moment to admire this Stunning home in the Exclusive Neighborhood of Valleywood, you have to see it to believe it. It has been very tastefully upgraded with almost 300K spent comprising of Exp concrete Extended 6 car driveway, HW Floors & Smooth ceiling on Main lev. Upgraded oak Stairs with Iron spindles, modern Light fixtures, int. & ext. pot lights with smart switches, upgraded family rm fire pl, granite Ctr top & upgraded cabinets in Kitchen, Quartz ctrs in Washrooms, New Gutters and Downspouts. This home boasts 4500+sq ft of luxury Living space. It comes with special feature of a main fl Rm can be used as a Bedroom/office or Nursery. Separate entrance to a finished 1 bed Basement Apartment with New Kitchen, 3 Piece wsh rm. Sep Laundry rm provision, Enlarged egress windows, 2nd bed rm can be easily added . Backyard oasis with Swimming pool and zero maintenance Concrete Patio for Summer Get togethers where memories get made and you sit back and relax at the end of the day. **** EXTRAS **** High End SS Kitchen Appliances, 4 Ton AC, New Pool Liner and Heater ( 2022), 2 Fireplaces, Next to Park and soccer Fld,community Library, Close HWY access, General Amenities ( Grocery, Pharmacy, Eateries) Walking trails by Etobicoke Creek. (id:47351)
27 Amberhill Tr
Brampton, Ontario
A fantastic opportunity for retirement living in Rosedale Village, a vibrant community with like minded people! This semi-bungalow layout offers convenience and comfort, while the open concept living and dining area is perfect for socializing with friends and family. The updated kitchen features granite counters and stainless appliances. Walk-out from the family room to the backyard patio adds a lovely outdoor living space, or enjoy morning coffee on the front porch. The Finished basement with a rec room and large storage area offers additional space for hobbies or storage. Amenities include a private executive 9-hole golf course, clubhouse with an indoor saltwater pool, exercise room, and sauna, ensure there's always something to do. Plus, the convenience of lawn care, snow removal, and access to the clubhouse and golf course being included in the maintenance fees makes for worry-free living. Rosedale Village offers a truly enjoyable and convenient retirement lifestyle! **** EXTRAS **** Window Blinds, Appliances (Fridge, Stove, B/I Dishwasher, B/I Microwave, Washer & Dryer) (id:47351)
5 Hidden Lake Tr
Halton Hills, Ontario
Welcome To Your Dream Home! Stunning Luxury 4+1 Beds, 1 Den, 5 Baths, 2 Storey, Detached House With Heated Floors Located On An Extra Deep Premium Lot In The Most Prestige And Desirable Area Of Georgetown South. Premium Finishes Include Granite Countertops, Hardwood Floors Throughout, Crown Moulding, Pot Lights, Gas Fireplace. The Kitchen Is A Chef's Delight With Stainless Steel Appliances, Elegant Quartz Countertops, And A Cozy Breakfast Area. Upstairs Offers a Huge Primary Suite With Walk-in Closet and a Large 5-pc ensuite with Soaker Tub. There are 3 more Oversized Bedrooms and a 4pc Main Bathroom. There Is A Finished Basement With A Large Recreational Room And Your Own Sauna, Perfect For Those Entertaining Nights. Loads Of Room For Everyone To Play In The Large Back Yard. If You're Looking For A Move In Ready Home Look No Further! Close To Highways, And All Amenities! A Must See! **** EXTRAS **** S/S Fridge, S/S Gas Stove, Build-In S/S Microwave, Built-In S/S Dishwasher, B/S Washer & Dryer on Main Floor, S/S Washer and Dryer In The Bsmt, All Bathroom Mirrors, All Existing Light Fixtures, Build-In Office Unit Wall. (id:47351)
#78 -30 Carnation Ave
Toronto, Ontario
BEAUTIFUL TOWNHOME IN QUIET EXCLUSIVE ETOBICOKE ENCLAVE. Experience urban living at its finest in this beautifully landscaped 2012 Ohba Award-winning ""Minto Southshore"" Sky Model. The open-concept main floor boasts 9-foot ceilings and is adorned with California shutters throughout. This LEED Canada Gold Certificate-winning home prioritizes energy efficiency with features like drain water heat recovery, a fresh air HRV system, low-flow faucets and toilets, and a smart thermostat for HVAC control from anywhere via smartphone. Enjoy the convenience of Energy Star stainless steel appliances. **** EXTRAS **** Discover family-friendly living with top-rated schools nearby: Lakeshore Collegiate Institute, James S. Bell Junior Middle Sports and Wellness Academy. Parks, transit, and safety facilities all within reach! (id:47351)
817 Atwater Path
Oshawa, Ontario
Welcome to 817 Atwater Path! This inviting townhome is nestled within a serene enclave just minutes away from the picturesque waterfront, lush parks, & winding trails. This home offers quick & seamless access to the GO Station, schools & HWY 401. On the main level youll find the spacious living room has ample natural light streaming through large windows w/ a cozy fireplace. The beautifully upgraded white kitchen is modern & bright, ft extended upper cabinets, a gas stove, quartz countertops, s/s appliances, & a breakfast bar. A walkout to the deck extends your living space outdoors where you can enjoy beautiful southern views. Upstairs youll find the primary bedroom is stylish, ft an ensuite w/ standing shower & a walk-in closet, along with two additional well-appointed bedrooms. Downstairs, the lower floor family room has an open concept layout with laminate flooring. Step outside to the partially fenced yard providing additional space for outdoor enjoyment! **** EXTRAS **** Modern upgrades include: new pot lights, zebra blinds, 7-inch laminate flooring, glass cabinets w/ pot lights, black matte accessories & light fixtures in washrooms. Bbq Gas Line. Furnace, A/C, windows, & roof are all (id:47351)
#14 -1020 Dunsley Way
Whitby, Ontario
Opportunity Awaits For This Rarely Offered Two Storey End-Unit Freehold Townhome In The Heart Of Whitby! Modern Finishes With Impressive Open-Concept Layout! Main Floor Features 9 Ft. Ceiling Living/Dining Room, Spacious Kitchen With S.S. Appliances And Quartz Counters. Second Floor Offers Two Good Sized Bedrooms And Second Floor Laundry. Convenient Underground Parking And Second Parking Spot Outside. Great Location With Easy Access To Shopping, Restaurants, Hwy 401/407, GO Train, Schools, And So Much More. **** EXTRAS **** POTL Fee Includes Garbage And Snow Removal ($215.55) (id:47351)
#3802 -825 Church St
Toronto, Ontario
Rarely Available, 3 Bedroom, 2 Bathroom Corner Unit With Unobstructed City/Lake Views. Engineered Wide Plank Hardwood Flooring Throughout, Eat-In Chef's Kitchen With Quartz Counters, Top Of The Line Full Size Stainless Steel Appliances. 9Ft Ceilings, Floor To Ceiling Windows, Large Balcony, Custom Closet Organizers, Sprawling Master Suite With 5-Piece Ensuite, Large Walk In Closet And Unobstructed Westerly Views. Two Additional Generously Proportioned Bedrooms With Floor To Ceiling Windows. Conveniently Located Steps To Yorkville, Two Subway Lines (Yonge And Bloor), Some Of Toronto's Finest Restaurants And The Coveted Mink Mile. **** EXTRAS **** Building Amenities:Gym, Library, Billiards Room,Party Room, Theater, Indoor Pool, Hot Tub,2 Guest Suites, Bike Storage, Rooftop Terrace,Visitor Prkg, 24 Hr Security. (id:47351)
28 Fennings St
Toronto, Ontario
Discover the epitome of urban living in the heart of Toronto's sought-after Trinity-Bellwood neighborhood. This immaculate townhouse offers functionality across 3 inviting levels. Step into a welcoming main floor with open-concept kitchen, spacious living room, convenient 3 Pc Bath, a versatile bedroom, an office for productivity, & an extra den to suit your lifestyle needs. Ascend to the second floor, where 2 well-appointed bedrooms awaits, along with a central bathroom & a second-floor kitchen. Escape to the fully finished basement with a separate entrance, unlocking a world of possibilities. Whether hosting guests or creating an income suite, this space features a functional kitchen, a cozy bedroom, a bathroom.Situated in one of Toronto's trendiest neighborhoods, enjoy the best of both worlds - a serene residential haven within min of vibrant cafes, eclectic boutiques, & beautiful parks. Embrace the dynamic energy of Trinity-Bellwood while having urban amenities at your doorstep. **** EXTRAS **** Furnace 2017, AC 2017, Roof 2023 (id:47351)
63 Fourth St E
Elk Lake, Ontario
WATERFRONT BUILDING LOT IN ELK LAKE ON THE BEAUTIFUL MONTREAL RIVER. MILES OF GREAT BOATING & FISHING. HYDRO, PHONE, & WATER AT THE STREET. NO TIME FRAME TO BUILD. (id:47351)
10 Ridgewood Drive
Welland, Ontario
Welcome to 10 Ridgewood Drive in Welland. Country in the city! Just over half an acre property on a spectacular treed lot with ample privacy for personal space or entertaining. It boasts a beautiful Bolt constructed circular Inground bromine pool with newer liner (2017), enhanced by a private setting from a dramatic stone wall with lush landscaping. Picture yourself sitting on a brand-new wood deck (2023), off the dining room over looking your exclusive back yard and pool area with the sounds of wildlife. This fully finished solid brick bungalow boasts approx. 2600 sqft. of living space. 2+2-bedrooms has plenty of closet and storage space with an open concept living area on the main level that features a gas fireplace and high-quality laminate flooring, large bright windows. Corian counter tops matching the cherrywood kitchen looks over the huge 8 car concrete double driveway that will hold your RV or travel trailer leading into an oversized approx. 23’ x 24’ double car garage. Head to the lower level down a spiral staircase that leads to the large family room with gas fireplace. The basement feels bright with large windows looking out to the yard. Updated kitchenette with electric stove hook up and room for a stand up fridge. Work from home? There is an office/den waiting for your laptop or kids video game/play room. New Forced air gas furnace (Jan 2024), AC (2021). The lush expansive yard has a two-storey shed to hold all your landscaping equipment and room for the handy persons set up with a top and bottom entrance. NOW, Is this the unique property you have been looking for? (id:47351)
2245 Shipwright Road
Oakville, Ontario
Location..Location..Location..!! Rare Four Bedroom Link Townhome (home attached only at one side) with Oversized Garage and True Double Driveway in the much sought after neighbourhood of Glen Abbey. This immaculate family home has been totally renovated from top to bottom and offers over 2000 sq ft of living space plus the fully finished basement. Featuring a spacious floorplan with living room/dining room combination, Chef's Kitchen & Family Room. The second level boasts four excellent sized bedrooms, the primary bedroom with stunning en suite bathroom & walk in closet. The basement provides a fabulous media/entertainment room as well as a home office area if needed. Conveniently located for easy access to major highways, public transit & Go. Walking Distance to Parks, Trails & Recreation and in the catchment area for some of the very best schools in Oakville. This really is a fabulous and extremely rare opportunity to own a spacious, fully renovated, 4 bedroom link townhome in one of Oakville's most desirable neighbourhoods. Not to be missed !! (id:47351)
55 West 22nd Street
Hamilton, Ontario
Welcome to this meticulously designed residence, spanning 2900 square feet and featuring 6 bedrooms and 5 bathrooms. Upon entry, you're greeted by a stylish foyer adorned with porcelain tiles and quartz countertops, setting the stage for the elegant ambiance that permeates throughout. The open-concept living space offers a seamless flow between the living room, kitchen, and dining area, characterized by chevron white oak hardwood flooring and vaulted ceilings that exude grandeur. The kitchen is a chef's dream, boasting quartz countertops, European walnut custom cabinetry, and high-end appliances including a Samsung All Around Cooling fridge and Fisher and Paykel coffee and espresso machine. The living room provides a cozy retreat with a Valor Electric fireplace surrounded by rift-cut white oak and built-in smoked glass shelving, while large windows with silhouette blinds bathe the space in natural light. The primary bedroom is a sanctuary of luxury, featuring chevron white oak flooring, vaulted ceilings, and a Napoleon electric fireplace with a white oak wood surround. The ensuite bathroom is a spa-like oasis, complete with double fogless in-lit LED mirrors and a glass-surround shower. The lower level of the house offers additional living space with vinyl flooring and LED pot lights, along with a fully equipped kitchen boasting quartz countertops. Bedrooms on this level are generously sized and feature custom built-in closets. Outside, the blend of stucco and composite teak exterior paneling, along with professionally landscaped yards, add to the property's allure. With ample parking for up to 8 vehicles and an oversized wooden deck for outdoor entertainment, this home seamlessly blends luxury with functionality. Every detail has been carefully considered to ensure your utmost comfort and enjoyment in this stunning property. (id:47351)
201 Creighton Drive
Odessa, Ontario
Discover your new home in Odessa at 201 Creighton Drive, a charming 1,126 sq/ft open-concept bungalow that's move-in ready. Nestled in a prime location, it's a convenient drive from Kingston and Napanee, with easy access to the 401. This home offers a blend of stylish comfort and practical living, ideal for professionals or those enjoying a quieter phase of life. As you enter, you're greeted by a welcoming family room that extends into the dining area. The adjoining kitchen, spacious enough for a large island, is outfitted with modern stainless steel appliances. This open-plan living area provides access to a patio door, leading to a space awaiting your personalized touch. The home boasts 9' ceilings throughout the main floor, complemented by sleek black vinyl windows and matching porch railings. The primary bedroom is a peaceful sanctuary featuring an ensuite bath and walk-in closet. A second bedroom near another full bathroom offers comfortable space for loved ones or guests. With its neutral colour scheme, durable vinyl flooring, and custom blinds, the home radiates a calm, sophisticated atmosphere. Main floor laundry adds to the ease of living here. The lower level is a bright, open canvas with a walkout basement and a roughed-in bath, presenting endless possibilities for customization. The home features a spacious double-car garage with direct entry to the front foyer, plenty of parking, and a sizeable yard for outdoor enjoyment. Located in a desirable location, this home offers privacy with its green space backdrop and direct access to a nature trail leading to the scenic Babcock Mill Cascade. Discover the potential of this lovely home at 201 Creighton Drive by scheduling your viewing today. Your new chapter awaits in this beautiful, thoughtfully designed space! (id:47351)
#306 -155 Merchants' Wharf
Toronto, Ontario
Aqualuna, Bayside Toronto's Final and Most Luxurious Waterfront Address. Now under construction. A Hines Masterplanned Community right by water's edge in Downtown Toronto. Tridel's LEED Platinum candidate building. Architect by 3XN. Featuring luxurious amenities including outdoor swimming pool, fitness studio, billiard lounge and sauna. Tridel's CONNECT smartphone technology. Design 2TT, approx. 1,741 s.f. plus massive terrace as per builder's plan. **** EXTRAS **** Smooth ceiling. Stainless Steel Miele kitchen appliances. Engineered hardwood floating floor. Natural stone countertop. High value finishes. 1 parking included. Gas BBQ hook up.Ultra high speed internet incl. in the monthly maintenance fee. (id:47351)
