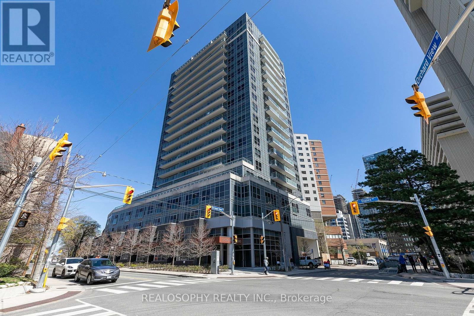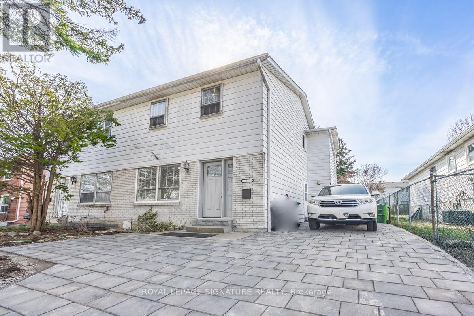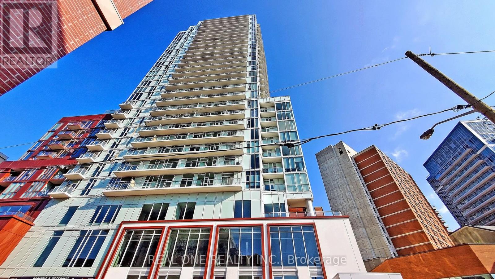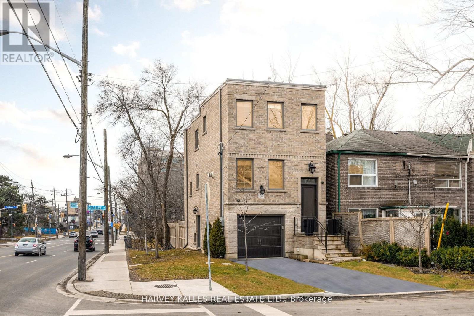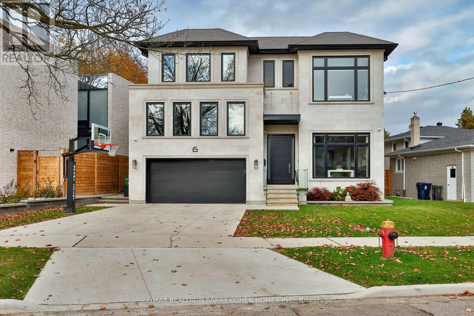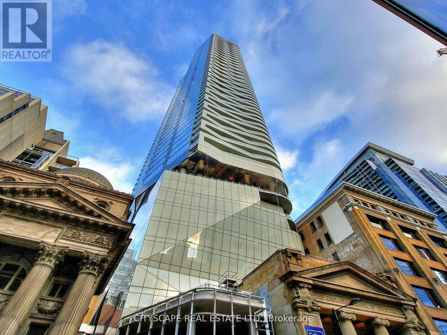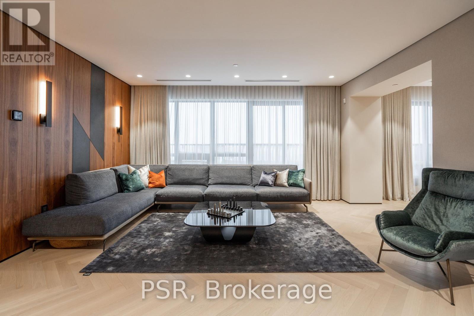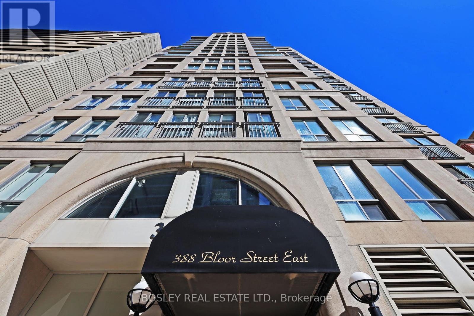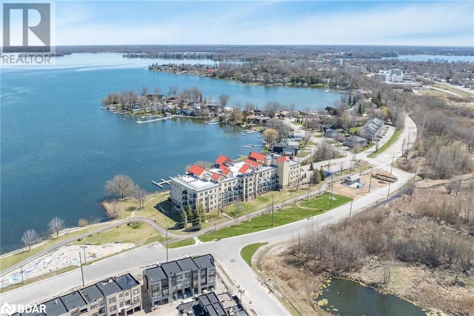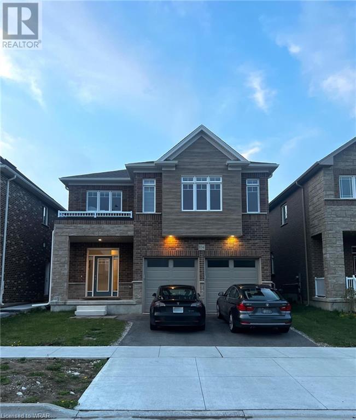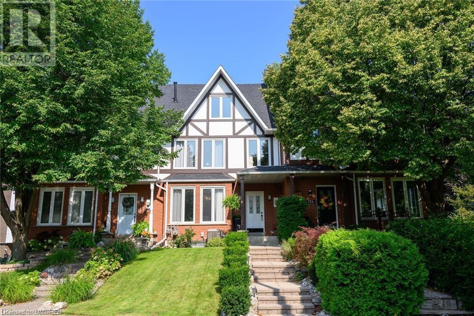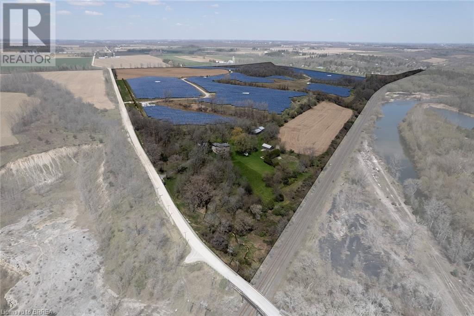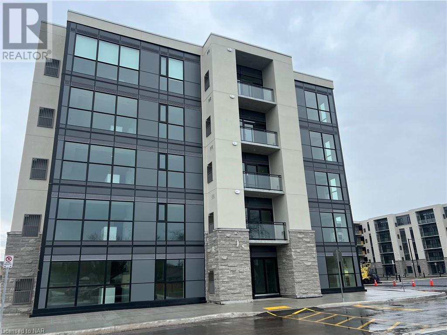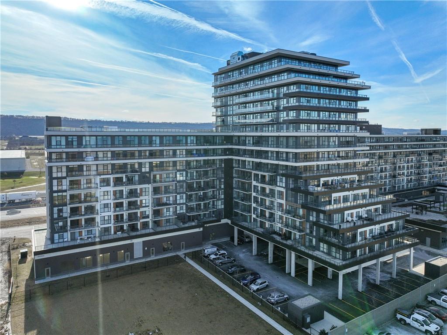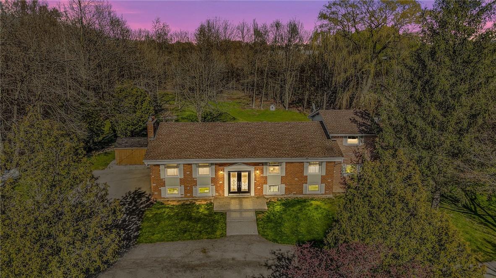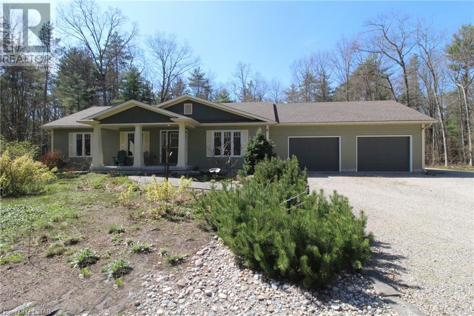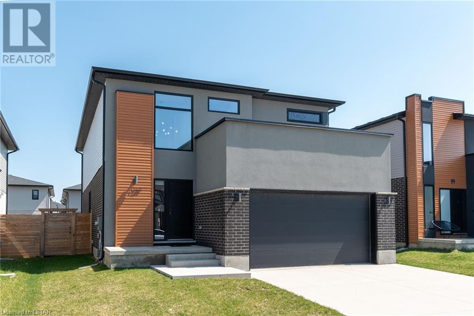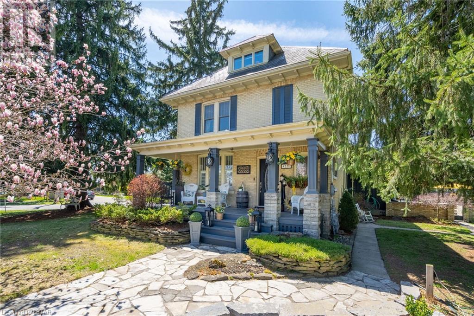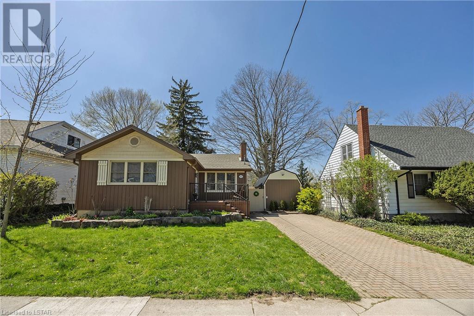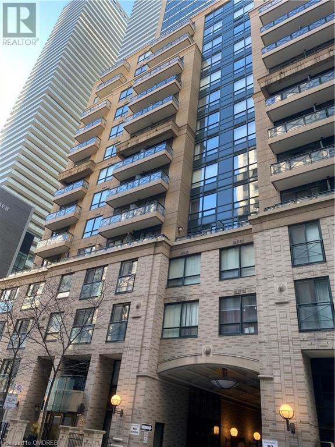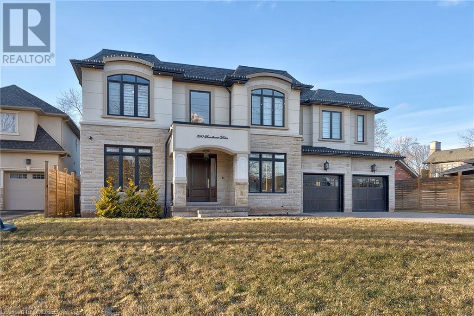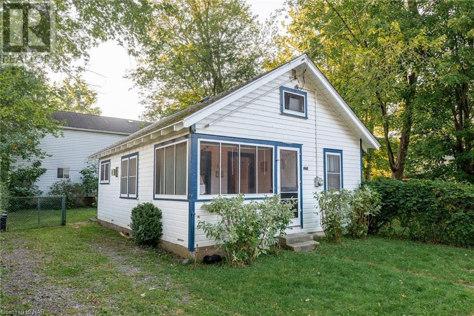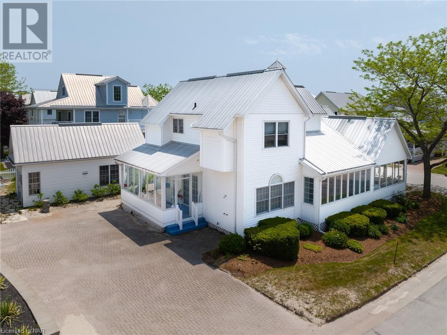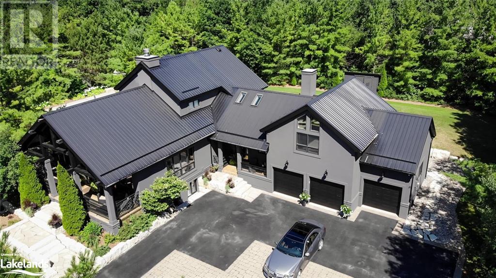#506 -58 Orchard View Blvd
Toronto, Ontario
Spacious 1-bedroom Unit Nestled In Vibrant Yonge & Eglinton! Spanning 590 sq ft, It Boasts Hardwood Floors, A Chic Kitchen Island, Quartz Countertops, Stainless Steel Appliances, And A Generous Balcony. Enjoy The Convenience Of Nearby Subway Access, Trendy Eateries, Shops & Much More. Indulge In Luxury Amenities: 24-hr Concierge, Party Lounge, Theatre Room, Gym, Yoga Studio, Guest Suites, & A Picturesque Rooftop Terrace For Memorable Moments. Experience The Epitome Of Urban Living In This Stylish Abode! (id:47351)
#c -54 Tuscarora Dr
Toronto, Ontario
Brand New Renovations, Lower-Level Unti, 2 Bedrooms, In a Quiet Neighbourhood, and Minutes walk from bus stops. Minutes walk from Shawnee Park, With Tennis Courts, Trail and new playground. Close to Seneca College, groceries, restaurants, and other stores. Private use of Laundry. 1 Parking Spot Included. **** EXTRAS **** All ELFs, Fridge, Stove, S/S Rangehood, Front Load Washer/Dryer. (id:47351)
#1206 -33 Helendale Ave
Toronto, Ontario
South Facing 1+den unit - Den has 2sides of sliding doors and spacious size that enough to use as 2nd bedroom. Good sized bathroom and built-in modern kitchen appliance. Just 2 years old building. 9 ' Ceiling and Big Balcony. Just 3Min -Steps Away and Easily Accessible to Ttc/Eglinton, Great Schools, Stores, Restaurants, Parks,Transit Hwy. Bike & Walk Score 99 **** EXTRAS **** Fabulous Location on Quiet, Tree-Lined Street in Mature Eastlake Neighbourhood Just Minutes from the Lake, Top Schools, Many Parks & Trails, Maple Grove Arena, GO Train, Shopping & Amenities, Access & More! (id:47351)
1 A Khedive Ave
Toronto, Ontario
Lovely Custom Built Home In The Heart Of Lawrence Manor. This 3 Bedroom 4 Bathroom Turn-Key Home Offers, Wonderful Space To Entertain With Impeccable Finishes. Flooded With Natural Light, Relish In This Nearly New Designer Space. Lower Level Offers Separate Entrance To In-Law Suite. Located In The Desirable Ledbury Park School District. Bring Your Discerning Buyers. **** EXTRAS **** Gas Fireplace, Goodman Furnace, Walkout to Bathurst, Insulated Garage, Cold Cellar. (id:47351)
6 Stubbs Dr
Toronto, Ontario
Dramatic Design & Innovative Style Throughout. Architecturally Significant. 7,100+ Sq. Ft. Of Living Area Of Remarkably Curated Exterior & Interior Dcor. Spacious & Sophisticated With A Cozy Family Home Feel. Completed In 2020. Five Levels Of Superior Living Space. Elevator Accessible To All Floors. Airy Open Floating Staircases. Combined Formal Living Room & Dining Room For Elegant Entertaining. Incredible Gourmet-Level Kitchen W/Porcelain Waterfall Island & Panelled Appliances Opens To Family Room Retreat W/Fireplace. Sensational Primary Bedroom Suite W/H+H W/I Closets, Spa-Evocative Ensuite With Heated Floors. Trio Of Bespoke Bedrooms W/Ensuites Includes Secluded Top Floor Suite. L/L W/Home Theatre & Gym. Elevator W/Double Sided Entry. Landscaped Backyard W/Lighting & Patio. Porch W/Hot Tub Potential. Highly Rated Dunalnce PS & Windfields JHS, Shopping, Restaurants & Granite Club. **** EXTRAS **** Top Floor Skylight Over Staircases, Servery W/Pantry, In-Ground Irrigation, Control4 System, Central Vac. Wolf 6 burner gas stove, panelled Sub-Zero F/F, Wolf wall oven, Wolf MW oven, panelled Miele DW, LG S/S W&D, Ht'd Driveway (id:47351)
#3111 -197 Yonge St
Toronto, Ontario
Available Large 1 Bedroom + Den, 645 SQ. Ft. Ready To Move-In Condo In The Massey Tower. Restored Bank Building East Of Yonge St & North Of Queen St With Good Exposure to Natural Sunlight. Great Opportunity To Live In The Heart Of Downtown Toronto Across From The Eaton Center, Steps To Queen Subway Station / Ttc. Close To Yonge & Dundas Square, Financial District, U Of T, Ryerson and St Michael's Hospital. 9' Floor To Ceiling Windows, Unobstructed Spectacular North Views From The Balcony. (id:47351)
#702 -1700 Avenue Rd
Toronto, Ontario
To Those Who Desire Boutique Luxury Living In One Of The Most Affluent Neighbourhoods In Toronto - Your Dream Home Awaits. This Spectacularly Custom Designed 3 Bedroom Plus Den, 3 Bathroom Penthouse Suite Is Truly A One Of A Kind. Custom Wood Panels Throughout. Timeless Luxury With Custom Leicht Kitchen Featuring A Water Filtration System With Cold And Hot Settings. Neolith Himalaya Crystal Backsplash And Counter. Custom Built Convertible Bar Cabinet For Entertaining Your Guests. Custom 120 SqFt Dream Walk-In Closet. Spa-Like Ensuite Featuring Freestanding Bath And Intelligent Toilet. Heated Floors In All Three Bedrooms, Kitchen And Foyer. Beautiful 590 SqFt Terrace With Gas Hook Up, Snow Melting Heated Floor And More. Smart Home Technology - Dimmable Lighting System And Built-In Security System. No Detail Was Overlooked Or Expense Spared During Design And Renovation Of This Luxury Suite. **** EXTRAS **** Gaggenau Fridge And Freezer, Miele Wine Fridge, Induction Cooktop, Steam Oven, Speed Oven, Dishwasher, Hood Fan, Washer And Dryer, Automatic Humidifier, Motorized Window Coverings, 2 Parking Spots And Locker. (id:47351)
#802 -388 Bloor St E
Toronto, Ontario
This exclusive boutique building boasts a dual character: nestled at a coveted urban corner just steps from the subway, Yorkville, and the citys premier shops and services. Alternatively, turn your gaze northward to behold a lush expanse of greenery, featuring the citys finest biking trails, ravine walks, and parks all visible from the amenity terrace. Your needs are catered to with a 24-hour concierge, visitor parking, a guest suite, and updated amenities. Step inside to discover a spacious and luminous one-bedroom suite with en suite laundry, larger than most 2 bedrooms on the market today. The kitchen is both sleek and functional, featuring quartz counters, a tile backsplash, breakfast bar, and modern appliances seamlessly integrated with the dining and living area. Bringing the outdoors in, a double door Juliet balcony bathes the generously sized rooms in refreshing southern sunlight. The mirrored eastern wall amplifies the affect. Step into the massive bedroom, fit for a king-size bed with ample space remaining for dressers and a work area, complemented by a walk-in closet and more expansive south-facing windows. Top it off with highly coveted parking and a locker and this unit will pamper any smart Toronto buyer - maybe its just right for you? **** EXTRAS **** Hotel like amenities include a 24hr concierge, visitor parking, gym, sauna(w showers), guest suite, party room, and bike parking. Steps to Bloor Subway. Close to DVP, Yorkville, Restaurants, Shops, Biking, Hiking. Virtually Staged. (id:47351)
140 Cedar Island Road Unit# 112
Orillia, Ontario
Top 5 Reasons You Will Love This Condo: 1) Incredible luxury waterfront condo at Elgin Bay, where the easily accessible main level unit is located on the west side providing an abundance of natural light dancing off the unit's interior 2) Situated in one of Orillia's most desirable buildings, this exceptional residence offers breathtaking views of the glistening waters of Lake Couchiching throughout the building, and is mere steps away from the historic downtown core, spectacular restaurants, and Lightfoot Trail 3) Step inside and be greeted by a spacious, open-concept living area, complete with a kitchen accentuated with sleek granite countertops, a dining area for intimate dinners, and a living room that welcomes you to unwind in style, complete with a cozy gas fireplace to warm those chilly evenings 4) This unit boasts a generously sized bedroom with an oversized closet and a walkout to a private patio, a convenient laundry, and has access to a shared rooftop patio that offers breathtaking panoramic views 5) Indulge in secured building access, a dedicated party room for entertaining guests, kayak racks, heated underground parking, and a storage locker while having the added convenience and enjoyment of your very own boat slip. Age 20. Visit our website for more detailed information. (id:47351)
104 Freure Drive
Cambridge, Ontario
Discover the epitome of contemporary living with this stunning 5-bedroom, 4-bathroom residence nestled in the heart of a sought-after West Galt neighbourhood. Boasting a contemporary design and only a few years young, this spacious home offers the perfect blend of style and comfort. Step inside to experience an inviting open-concept layout, where a sleek kitchen seamlessly flows into expansive living areas, ideal for both daily living and entertaining guests. With ample natural light pouring in, every corner of this residence exudes warmth and charm. Outside, a sprawling backyard awaits, offering endless opportunities for outdoor enjoyment and relaxation. Whether it's hosting summer barbecues or letting children play freely, this expansive outdoor space is a true haven for all. Situated in a family-friendly neighbourhood, this home is just moments away from schools, convenient shopping destinations, and recreational facilities, ensuring that every necessity is within reach. Don't miss out on this exceptional lease opportunity to make this modern masterpiece your next home. (id:47351)
128 Edgewater Drive
Stoney Creek, Ontario
Welcome to waterfront living at its finest in Stoney Creek! This luxurious executive townhome, nestled in the prestigious community just across from the Newport Yacht Club, offers a rare opportunity for a relaxed and upscale lifestyle. Spanning over 2000 square feet, this freehold townhome boasts spaciousness and functionality. With it's modern design, spacious layout for entertaining, a second floor plan for comfort and privacy, this executive townhome with it's proximity to the water, is a true gem. Don't miss your change to experience the best of Stoney Creek living. (id:47351)
414774 41st Line
Ingersoll, Ontario
Spectacular industrial/agricultural zoned 136.6 acre property in Beachville. A rare and unique offering comprised of 72 acres leased triple net for another 19.5 years to a solar company, with another 28 workable acres leased to a tenant farmer for cash cropping. The rest is in gorgeous rolling landscape, stunning vistas and near complete privacy and serenity. The circa 1890 stone farmhouse is simply breathtaking and offers 2,860 sf with 3 bedrooms, 1.5 bathrooms and ample natural light from all sides. Nothing to do but move in and enjoy right from day one. Outside there is a detached double car garage, a 40’x22’ drive shed and a 80’x30’ barn, great for equipment and vehicle storage. Gorgeous 100+ year old trees surround the yard offering irreplaceable beauty, shade and privacy. A stream runs along the property. This one-of-a-kind offering presents many different potential options in the future for residential/industrial development, golf course, or bring your own idea. (id:47351)
50 Herrick Avenue Unit# 316
St. Catharines, Ontario
Welcome to this stunning 5-storey building in the heart of St Cathartines: Montebello, where luxury living meets urban convenience! Step into luxury with this spacious 2-bed, 2-bath unit spanning 912 square feet. Enjoy tons of storage space, thanks to the open concept kitchen and ample cabinetry. Two private balconies and floor-to-ceiling glass windows in the bedroom add to the allure. Plus, you also a get underground parking! Price: $2490/month + utilities Features & Amenities: Cutting-edge remote management tech: control pad, digital door lock, mobile app. Rooftop spaces with stunning nature views. Party Room with a full kitchen for epic gatherings. Fully equipped Fitness Center for tenant use. Tennis and basketball court for active lifestyles. Water bills included in the rent. Schedule a viewing today! (id:47351)
550 North Service Road, Unit #910
Grimsby, Ontario
Discover lakeside living just minutes from downtown Grimsby-on-the-Lake at this incredible 2-bed + private Den unit, boasting one of the largest layouts. Enjoy unbeatable views and 9th-floor privacy with no neighbours above! Revel in some of the best Lake views, thanks to 11' ceilings and floor-to-ceiling windows, and the covered balcony with 300+ sq ft designed for relaxing or hosting. The open concept kitchen features a multipurpose island, quartz countertops, and stainless steel appliances. The primary bedroom offers a glass-showered ensuite and walk-in closet, while the second bedroom has a 4pc guest bath. The versatile bonus den space is perfect for a home office or 3rd bedroom. In-suite laundry and numerous amenities add convenience to this stylish lakeside retreat. Elevate your lifestyle with comfort, style, and breathtaking scenery. Plus, enjoy proximity to essential amenities, downtown Grimsby on the Lake, local dining and wineries, and the expanding waterfront trail. (id:47351)
1849 Fiddlers Green Road
Ancaster, Ontario
Nestled amidst a serene woodland backdrop, this enchanting home offers the perfect retreat from the hustle & bustle of everyday life. Surrounded by towering trees, the property exudes tranquility, creating an idyllic setting for relaxation & rejuvenation. As you step inside, you're greeted by an abundance of natural light streaming through large windows, casting a warm glow across the spacious interior. The layout of the home is versatile, offering the option to use it as one expansive residence or as two separate units, each with its own private amenities.The main living area features an open-concept design, seamlessly blending living, dining, & kitchen spaces, with ample room for entertaining, whether it's a cozy dinner with loved ones or a lively gathering with friends. Entertainment & relaxation await outdoors, where a delightful above-ground pool beckons on warm summer days, offering the perfect spot to cool off & unwind amidst the lush greenery. Two sheds offer convenient storage space for outdoor equipment & tools, ensuring everything has its place. Conveniently located close to amenities & highways, this home combines the tranquility of a woodland retreat with the convenience of urban living. Whether you seek solitude among nature's embrace or the ease of access to modern conveniences, this property offers the best of both worlds. Come experience the beauty & serenity that awaits. (id:47351)
8612 Goosemarsh Line
Lambton Shores, Ontario
Rare find in Lambton Shores a 5 acre oasis across the road from the Pinery Provincial Park just south of Grand Bend. Nestled at the end of a winding lane way through the mature treed setting you have the picture perfect bungalow home with vinyl siding, covered front porch, oversized double car garage and landscaped gardens. Surrounded by privacy on a 5 acre treed setting with a gravel driveway leading to an opening in the tree line for natural light throughout the home and ample yard space. Inside, you have a family room overlooking the front gardens with hardwood flooring and large picture window. The kitchen space includes an eating area, pantry, wood cabinetry, matching black stainless steel GE appliances and a picture window over the sink looking into the back yard. At the back of the home you have the family room with cathedral ceilings, large windows and patio doors leading to the back covered porch. 3 good sized bedrooms on the main floor including the Primary with his and her closets. 2 full bathrooms. Mud room with laundry off the 29’ x 25’ heated double car garage. Full lower level is all drywalled and could be finished off with more living space or great for storage and a workshop. Walk around the exterior of the home and you have the spacious back patio, partially covered, overlooking the back yard with a nice garden shed for all the lawn tools. Find out what living with nature truly feels like with this private oasis today. (id:47351)
1269 Silverfox Drive
London, Ontario
FOR LEASE: If you’ve been looking for a thoroughly modern home in a great neighbourhood, you won’t find a better example than this outstanding Millstone-built two storey in northwest London’s Foxfield enclave. The design makes light a priority: From the moment you walk into the full-height foyer, you’ll find windows everywhere. The open concept main floor plan provides a large living room with focal fireplace insert, providing sight lines to an adjoining dining room that is ideal for entertaining. The kitchen provides a gleaming workspace anchored by a large island, quartz counters, high-end stainless appliances and modern two-tone cabinets that are equal parts elegant and functional. Upstairs, there are three large bedrooms including a primary with a MASSIVE walk-in closet. That primary bedroom also comes with a spa-worthy 5 piece ensuite with a soaker tub, walk-in shower and heated floors. As an added bonus, each of the other bedrooms also has its own ensuite (also with heated floors!) and there is a laundry centre on this level as well. The unfinished lower level provides ample storage, or if required, provides the perfect canvas for a future finished area! There are 3 large windows which allow for great natural light and egress! The spacious backyard has a large stamped concrete patio and is fully fenced, making it a safe place for kids and pets to roam. Foxfield is a growing, family-orientated community close to top-notch schools, parks, and all the shopping and amenities in Hyde Park and the Fanshawe Park Road corridor with quick access to Western and University Hospital. Top-notch finishes and an awesome location all wrapped in a stylish, modern package: Your new home awaits! Rent is $3,200/month + utilities. Property is also for sale under MLS#40566424 (id:47351)
4221 Colonel Talbot Road
London, Ontario
Welcome to this landmark home in the heart of Lambeth, a rare (just under) half-acre lot that's a true gem. Built in 1900 this home has been meticulously updated from top to bottom exuding classic charm preserving its timeless character; offering a unique living experience. The entranceway, with beautiful pendant lighting, showcases the custom millwork in foyer and a stunning hardwood staircase, step into the parlour room, a space steeped in history with original hardwood floors perfect for hosting game nights or lounge by the charming fireplace. The updated kitchen, with custom cabinets, rustic stone backsplash and feature wall highlighting the leathered antique granite countertops, and stainless steel appliances, all seamlessly blend to form a chef's dream. Transition into the heart of the home, you'll discover the open dining area, setting the perfect stage for gatherings with family and friends, connected to the family room, an awe-inspiring retreat awaits, enveloped in floor-to-ceiling windows and sliding doors, offering abundant natural light and panoramic views of the backyard oasis! With four bedrooms & two full baths, this home offers versatility and flexibility to suit your lifestyle needs. Ascend to the loft, a dedicated retreat for the primary bedroom, a private sanctuary to relax. Outside lush landscaping, hardscaping, ponds, fire pit, hot tub & yellow brick walls surround the pool area, inviting you to relax & rejuvenate in your own backyard paradise. A detached heated garage/coach house provides ample space for parking, studio or workshop, with the potential for additional loft space above the garage. This beautiful home in Lambeth offers the perfect blend of historic charm and modern luxury, providing a living experience that's truly beyond compare. Don't miss your chance to make this exquisite home your own and experience refined living in one of London's most coveted neighborhoods (id:47351)
162 Foster Avenue
London, Ontario
Walking distance to Cherry Hill Mall, this bungalow has been completely updated: roof, eaves, soffit, siding, exterior insulation, and air barrier to exterior walls R-50 blown in attic, all in 2025. Hardwood floors, tile floors, all trim and doors replaced. New furnace and A/C, two years old. New kitchen with built-in appliances and granite countertops, gas fireplace, vaulted ceiling, and stone feature wall in the living room, all four years ago. 20-foot x 30-foot stamped concrete patio in 2022, hot tub four years old. Electrical panel in 2022. Finished basement and new sump pump in 2023. Tankless water heater. This home is immaculate, a must to see. (id:47351)
35 Hayden Street Unit# 813
Toronto, Ontario
Beautiful One Bedroom unit at Yonge&Bloor Location next to Humber International Graduate School steps to two Subway Line, U of Toronto, , Toronto Metropolitan U, upscale Yorkville area, restaurants, cafes, shops, major hospitals 9' ceiling w balcony, newly painted, updated quality kitchen, new flooring, guest suites, visitor parking, Hot Tub, indoor Pool, Billiards Room, Exercise Room. include All appliances, furniture and window coverings. (id:47351)
390 Sandhurst Drive
Oakville, Ontario
Picturesque South-West Oakville! 180’ Deep Lot (IRR)! 8 Car Driveway! 3,888 SF Above Grade! This stunning showpiece, with an Indiana limestone and stucco exterior, is within walking distance of parks, South Oakville Centre, and top-rated schools. Its desirable location also provides easy access to Appleby College and the lake. Step inside to discover a main level with lofty 10’ ceilings, accentuated by LED backlit feature wall panels. It features formal living and dining areas, a glass-enclosed wine showcase, a family room with a gas fireplace flanked by custom cabinetry, and a convenient butler’s pantry. The contemporary kitchen is a culinary masterpiece, boasting an LED backlit ceiling, quartz countertops, a glass backsplash, top-of-the-line built-in appliances, a contrasting island with breakfast bar, and an eat-in area that seamlessly connects to the patio through French doors. Ascending to the upper level, the expansive primary suite awaits with double entrance doors, a walk-in closet equipped with built-ins, and a lavish six-piece ensuite featuring double sinks, heated floor, freestanding bathtub, and a glass shower with body jets. Accompanying the primary suite are three additional bedrooms, each with its own ensuite bathroom, along with a practical laundry room. The beautifully finished basement extends the living space with an oversized recreation room complete with a wet bar, den, fifth bedroom with a four-piece ensuite, an additional four-piece bathroom, cold room, and ample storage space. Noteworthy highlights include an elegant mahogany entrance door, soaring 20’ ceilings in the foyer and family room, hardwood floors throughout all three levels, an open-riser hardwood staircase, an interlock patio, and a multi-zone sprinkler system. This home offers an unparalleled living environment, combining luxury, comfort, and convenience in one remarkable package! (id:47351)
321 Maplewood Avenue
Crystal Beach, Ontario
CLASSIC CRYSTAL BEACH! TWO SEPARATE LOTS! Come discover this quaint, well-maintained, 3 bedroom Crystal Beach cottage with bright rooms and a relaxing screened porch. It makes the perfect little summer get away. The adjacent separate lot allows you to build s house for Mom right next door or expand the existing cottage. The possibilities are endless! Should you decide to build, you will be glad to know that these are 2 separate lots and no severance is needed. Best of all is the location...just down the road from the heart of Crystal Beach and the best public beach for miles! Take a drive and you'll see how this charming community is coming to life...the pride of ownership is apparent everywhere. New builds and renovations are abundant. New shops and businesses, farmer's markets and community events are flourishing. But what makes this place so special is the people, the neighbours here are the best! So come see for yourself. We have so much to offer! (id:47351)
40 Promenade Way
Crystal Beach, Ontario
Introducing this remarkable 2-storey year-round home nestled in the esteemed Crystal Beach Tennis and Yacht Club. Situated within a gated community, this well-maintained property offers an ideal place to entertain. Boasting 5 bedrooms and 3 bathrooms, including a main floor primary suite with a walk-in closet and a luxurious 3-piece ensuite, this home provides ample space for your family and guests. With captivating views of both the lake and a private beach, this residence creates a truly enchanting atmosphere. The 49' x 103' lot accommodates a meticulously maintained 2500 square feet of living space. Step inside to discover an open concept main floor with hardwood flooring throughout, creating a seamless flow between the spacious living areas. The house also features a full basement, an enclosed porch, and a delightful sunroom, providing additional space for relaxation and entertainment. For added convenience, a main floor laundry area ensures ease of use. Included with this property is the option to purchase 38 Promenade Way, which showcases a charming bunky complete with its own kitchen and bath. Indulge in the pleasure of the private beach and take advantage of the nearby amenities, including restaurants, shops, and the vibrant downtown Ridgeway. With the QEW and Peace Bridge just 20 minutes away, and downtown Toronto a mere 1.5-hour drive, this location offers both tranquility and accessibility. Don't miss this incredible opportunity to own a prestigious home in the coveted Crystal Beach Tennis and Yacht Club. Embrace the beauty of lakeside living and create lasting memories in this remarkable property. (id:47351)
21 Trails End
Collingwood, Ontario
Custom contemporary home designed by award winning Guthrie Muscovitch Architects. Inspired where industrial loft meets Collingwood chalet,located in desirable Mountain View Estates.4 bedroom,3.5 baths,family room,den w 4,500 sqft of finished space,3 car garage,on a rare double lot almost 1 acre w 180' of frontage. Boasting a magnificent backyard oasis shielded by a canopy of trees ensures significant privacy. Cabana has an outdoor kitchen,TV living area,bar counter,change room & outdoor shower. A Lazy L shaped pool finishes the expansive landscaped grounds. The great room will be lead to the impressive Industrial Chic design with it's exposed duct work & complimentary metal railings thruout the home.A vaulted LR ceiling,2 story DR & 2-sided wood FP completes the space. A chef's kitchen features a gas convection range,high-end Miele range hood,pantry & walk-out to the BBQ deck.Guests can enter from the front post & beam porch or the large foyer at the breezeway.The primary suite is truly a retreat,a large bedroom,walk-in closet,4 pce ensuite,a 2-sided gas fireplace & private den w 2 walkouts to the very private hot tub area.A 2nd story loft overlooking the great room has an office/media room.The east side of the breezeway above the garage contains a large second primary bedroom with stone gas fireplace,3 piece ensuite & private entrance/exit to the backyard.The triple car garage consists of 2 extra deep double bays & a single bay w/rear door access. First time offered,21 Trails End is in a highly sought after location on the west-end of Collingwood,just minutes to Blue Mountain Resort & multiple private ski/golf clubs,easy access to Collingwood schools, shopping & dining. Title includes partial ownership of a 6 acre protected wooded area with trails and the Silver Creek. Home has been maintained with an open wallet. Many furnishings can be included. Click the multi-media link to take a personal narrated VTour, drone tour, access the floorplan & more! (id:47351)
