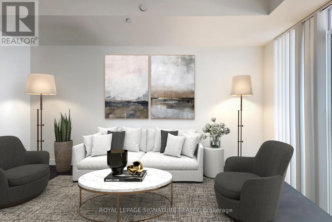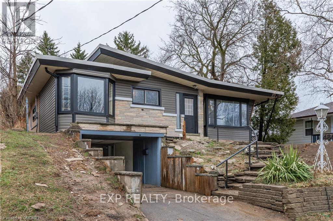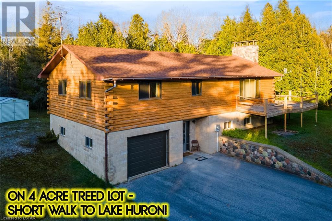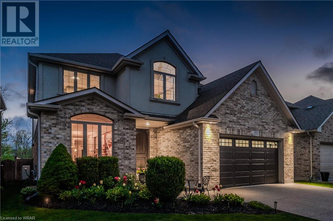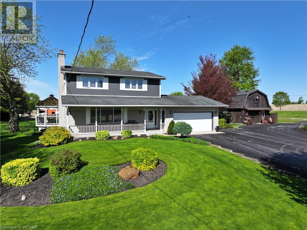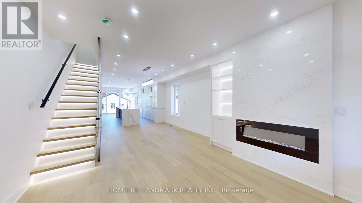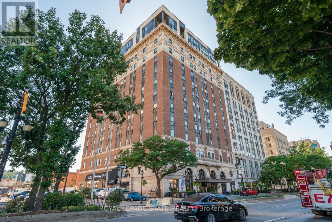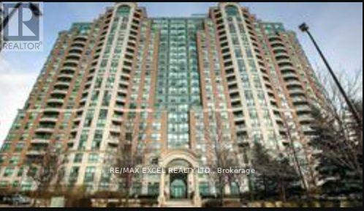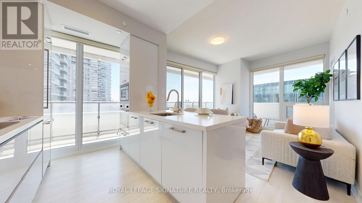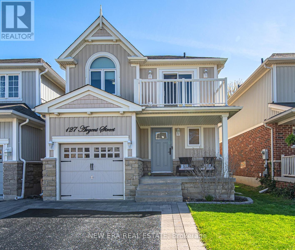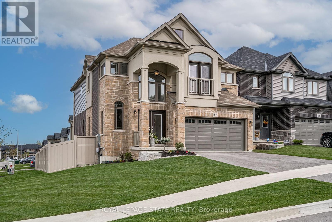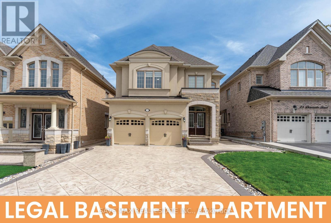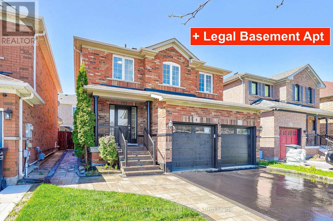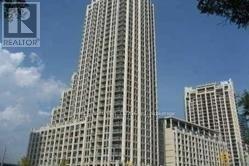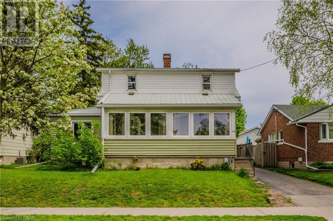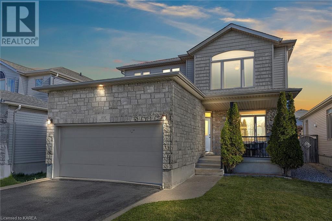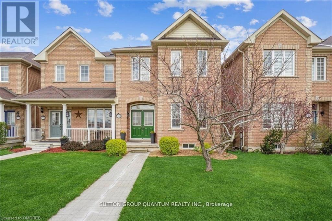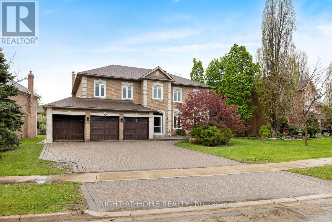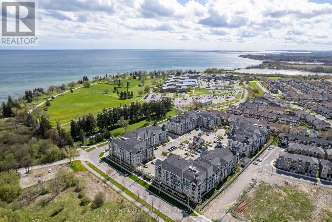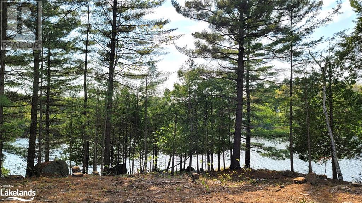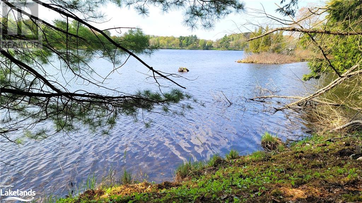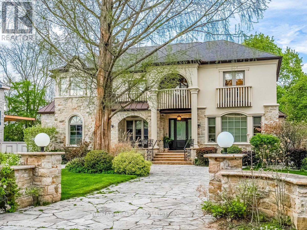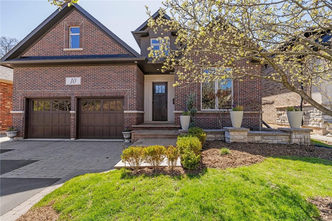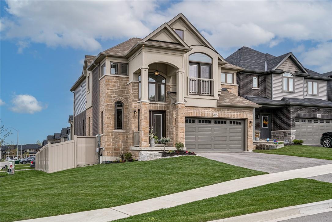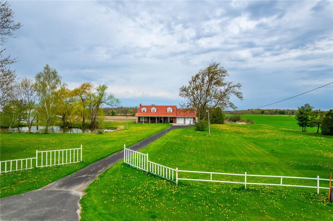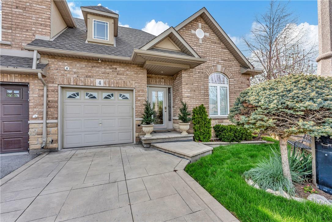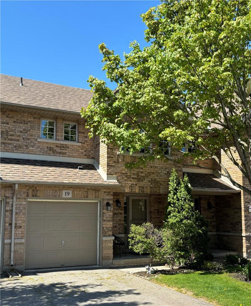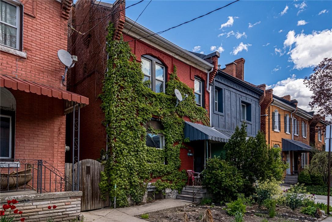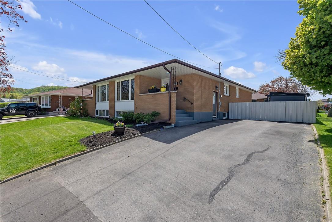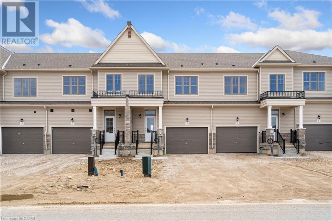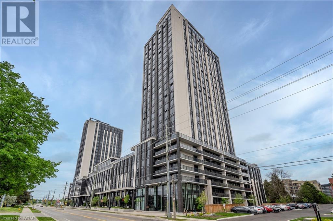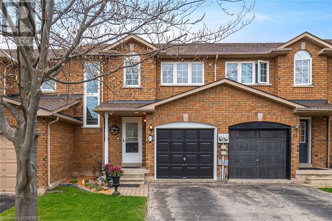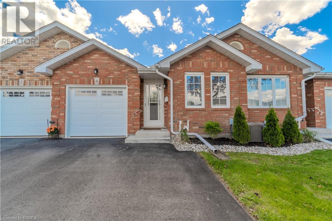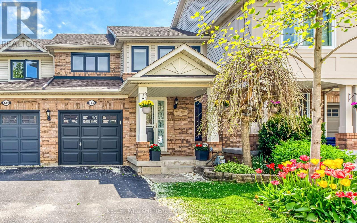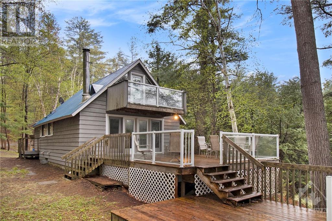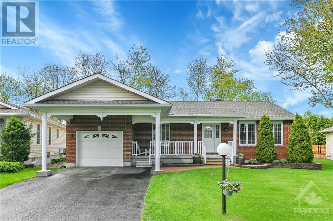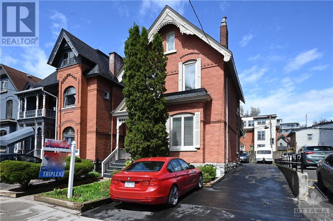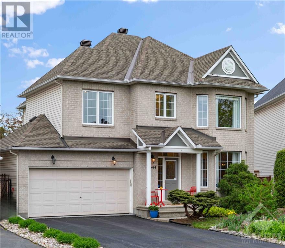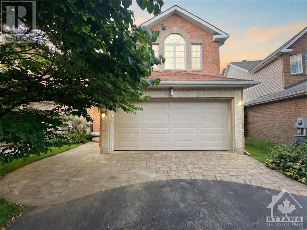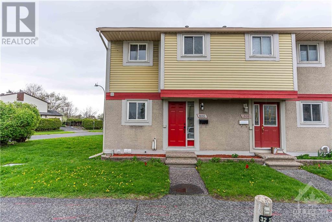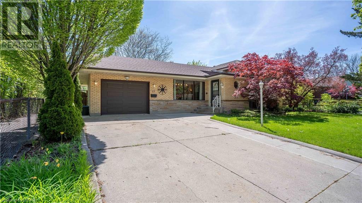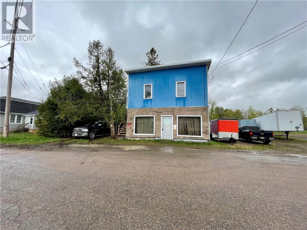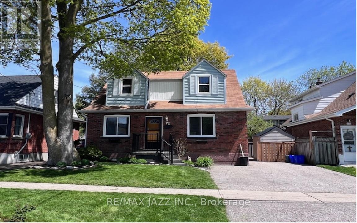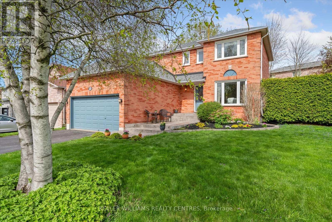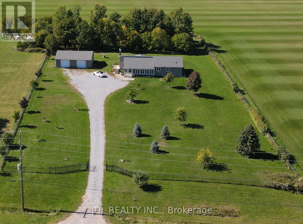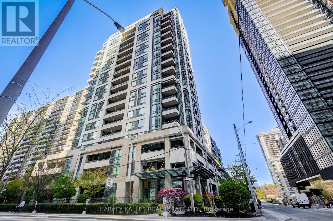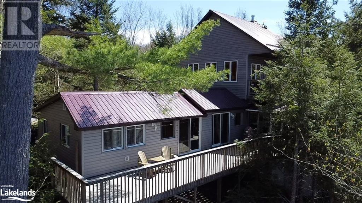#520 -501 St Clair Ave W
Toronto, Ontario
Welcome to ""The Rise"" a stunning open-concept suite that masterfully blends luxury with practical living. This one-bedroom plus living room unit is bathed in natural light and boasts 9-foot ceilings and hardwood floors throughout. Step out onto your private terrace, complete with a gas BBQ hookup, and enjoy breathtaking western views of the city skyline. Located just minutes from the prestigious Casa Loma and Forest Hill Village, ""The Rise"" positions you perfectly to take advantage of upscale shops, exquisite dining options, and essential grocery stores all within walking distance. With public transportation, lush parks, and vibrant entertainment options at your doorstep, this unit is a rare find in one of the city's most sought-after neighborhoods. Discover your next home at ""The Rise"" before it's off the market! **** EXTRAS **** Gourmet European Kitchen With Quartz Countertops, Custom Backsplash, Centre Island, Built-In(Panelled Fridge, Oven, Gas Cooktop, Dishwasher, Microwave Hood Fan), Washer &Dryer. Window Coverings**Convenient Location-Steps To Subway Station! (id:47351)
60 Cedar Sites Rd
Nolalu, Ontario
Are you tired of this cruel, cruel world and want to retreat to your own slice of heaven? We got you, fam! Beautiful view of Bluffs Silver Mountain, 135 acres in an unorganized area, open concept love nest with woodstove, prepped 3 PC bathroom, metal roof, fully insulated, gravel pit, solar panels with four batteries, dug well, beaver pond, cedar (ready to chop!), two creeks, 10 acres across the road (possible severance). Gorgeous views all around you! This is the property that YOU have been waiting for! Set your sights on Cedar Sites! (id:47351)
486 Karn St
Kitchener, Ontario
Whether you're a growing family, an investor seeking an income-generating property, or in search of a mortgage-savvy solution, this residence caters to your every need. It offers convenient access to public transit, major grocery outlets, and the expressway. The upper level comprises 4 bedrooms, a 4-piece bath, a 3-piece bath, and a kitchen poised for further enhancements. The lower level presents 2 bedrooms and another 3-piece bathroom. Noteworthy features include separate hydro meters, 2 BONUS rooms off the carport, primed for conversion into additional bedrooms, and a private entrance for the basement unit. Don't let this exceptional opportunity pass you by! Property is being sold as is. This a LEGAL duplex. Vacant possession on closing. The backyard did have a pool that was filled by the previous owner. (id:47351)
421 Warner Bay Road
Northern Bruce Peninsula, Ontario
LAKESIDE LOG HOME/COTTAGE ON 4 ACRES ! | SHORT WALK TO THE LAKE | NESTLED IN THE WOODS | ALL THIS JUST MINUTES AWAY TO TOBERMORY AND TOP ATTRACTIONS | EXCEPTIONAL VALUE AT THIS PRICE POINT ! Join the neighbours and enjoy Lake Huron's most beautiful sunsets in this spacious 2400+ SQ.FT. 3 bedroom / 2 bath, 2 storey 'year round' log home / cottage nestled on a AWESOME 4 acre treed lot.. quiet, private and serene. Enjoy the existing walking trails (marked) throughout the property. Features a 'warm feeling' log interior. Main upper level features a cathedral ceiling, a bright living room with a beautiful floor to ceiling stone fireplace with Elmira StoveWorks wood fireplace insert, picture window, tongue in groove wall paneling, dining area with sliders to a wrap-around raised deck, spacious oak kitchen with lots of counterspace, 2 spacious bedrooms (primary bedroom suite has a 4 pc. ensuite bath & walk-in closet) and a main 5 pc. bath. Main level family room, bedroom 3 with sink, laundry room & utility room. Grade entrance to backyard. Attached 1 car garage with inside entry. Central vacuum. Circular 'horseshoe' driveway leads to the house with privacy trees outfront. Large 9'x25' shed on concrete pad. On paved 'year round' municipal road. Tobermory Airport & boat launch nearby. Energy efficient log home affords peace and quiet ! Great rental potential. Just minutes to Tobermory and near Top Attractions Like The Grotto, Bruce Peninsula National Park, Flower Pot Island, Singing Sands Beach, The Bruce Trail, etc. Furniture and some small items can be included. This home has good bones is ready for your own personal attention & touches... Just imagine ! New roof 2023, new well pump/pressure tank 2019. Hybrid wood/electric forced air furnace. This is surely the place for you if looking for a large log home with some land near the waters of Lake Huron at a very reasonable price! Be sure to view the awesome drone aerial video above! Shown by appointment only Call now ! (id:47351)
505 Beaver Creek Road
Waterloo, Ontario
Welcome to 505 Beaver Creek Road! This Custom built 4+ bedroom, 4 bathroom home features over 3800 beautifully finished square feet of living space. The bright and open floor plan with high ceilings and large principle rooms is sure to please. The Chef's kitchen flows to the main floor family room and large back deck for your entertaining pleasure. With no rear neighbour and a heated Saltwater pool and hot tub the backyard creates an oasis for your enjoyment. The second floor features large bedrooms including a large primary bedroom with ensuite bath and an oversized walk-in closet. Located in the highly sought after Laurelwood area and fronting on Laurel Creek Conservation area this home is ideally located close to top rated schools, shopping and all amenities. If you are looking for the convenience of living in the city but with the feel of nature all around you this is the one you have been waiting for! (id:47351)
475025 Zorra & East Zorra Tavistock Line
Beachville, Ontario
Fantastic home & shop in the country just to the west of Woodstock off of Highway 2. Looking to live in a substantially renovated home with four bedrooms, finished basement, and a large commercial shop for your business? Properties like this do not come to market very often. The home has many updated including renovated bathroom (2019), flooring, paint, kitchen appliances (2022) Siding replaced on the upper floor along with spray foam insualtion, gutters and soffits (2017) updated kitchen and counter tops, and so much more. The large composite deck has an covered portion overlooking mature landscaping, paved driveway leading to a 20x40 barn plus a 5,445 sq.ft commercial shop with a 12x10 O/H door and a 12x12 O/H door and a loading dock. With four offices and a bathroom plus administration area and lots of warehouse space, this is a great place for your trade business or a place to park your equipment or toys! (id:47351)
168 Lansdowne Ave
Toronto, Ontario
Elegant custom upgrade home offers unparalleled craftsmanship and exceptional amenities! Locates On The Best Part Of Lansdowne Directly Across West Lodge Park. Custom design built, upgraded electrical, HVAC, plumbing, and insulation inside out. Step into the main level with an open concept kitchen with a large center island, and a cozy family Rm with enchanting fireplace. Private green outdoor area and convenient D/D garage. The upper level features three spacious Br, 2 Bath, and a full ensuite. The finished full-height Bsmt offers an additional Br with a walkout, along with versatile space for a variety of use. Detached Garage suitable for laneway house build. Walking Distance To Sorauren Farmer's Market And Trendy Shops And Restaurants On Queen West, Dundas West And Roncesvalles. Short Distance To Parkdale Jr & Sr Public School, Shirley St School W/Ymca Daycare, Mary Mccormick Rec Center & Park, Skate Park + Transit At Your Doorstep. Easy Access To Downtown And The Lake! **** EXTRAS **** Detached Garage with EV charging power, 200A Electrical service, 9' ceiling height basement with waterproofing & sump pump, brand new flat Roof, new windows, AC, furnace(2022), new S/S appliances and much more. (id:47351)
#515 -118 King St E
Hamilton, Ontario
Gorgeous 1 BR Sun Filled Suite Offers Amazing Floor To Ceiling Windows Overlooking The Roof Top Terrace & Escarpment Views! Freshly Painted. Premium Upgraded Finishes Thru-Out. Beautiful Kitchen With Granite Counters, Subway Tile Backsplash, Extended Cabinetry & Stainless Steel Appliances. Living Room with Juliette Balcony. Insuite Laundry With Stackable Washer & Dryer. Bedroom With Walk In Closet. Gorgeous Bathroom With Quartz Counters. 9' Ceilings. The Roof Top Terrace Offers BBq's & Sitting Areas. Walk To Everything From This Best Downtown Location. No Disappointments Here! Security/Concierge, Gym, Party Room, Media Room & Locker. Tenant Pays All Utilities. Includes Parking Spot (id:47351)
#1505 -23 Lorraine Dr
Toronto, Ontario
Utilities included. Enjoy Beautiful Unobstructed West Views Overlooking A Park. This Unit Is Very Spacious & Full Of Natural Light. Freshly Painted. Location Is Unbeatable! Walk To Yonge St. Entertainment, Restaurants, Shopping, Parks & So Much More. The Building Has Fantastic Facilities - Large Indoor Swimming Pool, Gym, Party Room, Games Room & More. Steps To Finch Subway Station & All Major Roads. Parking and locker included. **** EXTRAS **** Utility Is Included. All Appliances + Lighting + Window Dressings Included. Personal Parking & Lots Of Visitor Parking Available. Locker included. (id:47351)
#1808 -2221 Yonge St
Toronto, Ontario
Don't Look Further. Absolutely Stunning 1 Bedroom Corner Suite Nestled in 2221 Yonge Condos, the Icon of Modern Luxury. This Magnificent Corner Suite Boasts Functional Living Space of 531 Square Feet Indoor and a Warp-Around Balcony of 256 Square Feet Outdoor with Breathtaking View of Toronto's Metropolitan Skyline and CN Tower. Laminate Flooring Throughout, Stylish Modern Kitchen with All Built-In Stainless Steel Appliances and Backsplash. Conveniently Located at Dynamic Intersection of Yonge & Eglinton, the Transit Hub. Steps Away from Easy Access to a Variety of Transit Options Including TTC, Subway, and Future LRT, and of All Amenities from Boutique Shopping to Neighborhood Coffee shops, from Movie Theatre to Trendy Eateries. Call It Your New Home and Get Ready to Enjoy Everything This Great Neighborhood Has to Offer. (id:47351)
127 Argent St
Clarington, Ontario
Your search stops here so start packing to move into your beautiful, meticulous over 2000 sqft, 4 bed/4bath home. From the moment you walk in you are welcomed into a bright spacious foyer, flowing into the family room and open concept dining, kitchen with eat in area & w/o to deck & fenced yard. Convenient main floor laundry & 2pc powder room. 9ft smooth ceilings & pot lights. Upstairs features 4 generous sized bedrooms, 1 w walkout to balcony, 3 w double closets. Primary w 4pc ensuite & W/I closet. Large rec room finished & fantastic entertaining area w wet bar & 2pc bath. Over $70K spent in upgrades included. Roof, attic insulation, 2 stage HE furnace, windows, doors (too many upgrades to mention, see attached list). This home has it all & waiting for you to move in!! Conveniently located near major shopping, parks, schools and dining. **** EXTRAS **** Complete list of upgrades 2020-2024 Attached. (id:47351)
4025 Stadelbauer Dr
Lincoln, Ontario
Welcome to 4025 Stadelbauer Dr located in one of Beamsville's most sought after communities! Nestled steps away from the Bruce Trail in Niagaras Fruit & Wine Belt, with quick & easy access to the QEW, schools, community centers, amazing restaurants, & Niagaras top wineries! This 4-bedroom, 2.5 bathrooms home is situated on a corner lot, offering an impressive 2582sf of upgraded finishes, & is elevated boasting a spectacular view as far as Lake Ontario. The formal dining room opens to an oversized bright living room with large windows, gas fireplace & pot lights. The stunning custom kitchen features quartz countertops, a massive galley island with seating, a wine fridge, & tastefully finished with a modern flare. The winding, spindled staircase leads to the upper level offering a large master bedroom, walk-in closet, a 5-pc ensuite bath w/corner soaker tub, 3 additional spacious bedrooms & a 2nd floor laundry room. Make 4025 Stadelbauer Dr your forever home! (id:47351)
27 Deseronto St
Brampton, Ontario
One Of A kind! The Perfect Balance Of Elegance & Style, Situated In The Prestigious Estate Of Credit Ridge In The City Of Brampton, One Of The Best Neighborhood. Enter Into A Spacious Double door & Open To Above With Sunken Foyer, Welcoming Living Room With Oversized Windows, Separate Family Sized Dining Room. Gourmet kitchen Is A Culinary Heaven Combined With Breakfast Area opening To Over Sized Patio Doors For Lots Of Day Light. The stylish Open Concept Cozy Family Room With Gas Fireplace & Large Windows. Hardwood Stairs With Metal Pickets Leads To Upstairs With Open Modern Loft & 4 Spacious Bedrooms & Laundry Room, Master Bedroom With 6 pcs Ensuite & His/her Custom Closets. Brand New, Never Lived 2 B.R Finished LEGAL/SECOND DWELLING Unit Basement With Separate Entrance Adds On As An Additional Asset To This Beautiful Home. Stamped Concrete Work Onto The Drive-way, Sidewalks & Resort Style Backyard Adds On More Value To This Awesome Property. ""Upgrade list"" is endless like Custom closet in the foyer, 9Ft Ceiling On Main Floor, Smooth Ceiling Through Entire Home, All interior doors upgraded with 2 panel smooth finish, Granite countertop, double sink, back splash, crown molded cabinets, dummy doors on kitchen island, Handy pull-out garbage and recycling bins in the kitchen, Custom fireplace mantle, Brand new heat pump and water heater for year-round comfort & convenience, EV charger in the garage, Motorized remote controlled blinds in the open to above area, Quartz countertop in the basement kitchen & Soft closing cabinet doors & drawers in basement kitchen. **** EXTRAS **** Maintenance Free Long Lasting Vinyl Fence,Interior & Exterior Pot Lights,Wainscoting in formal dining room.Steps To Ravine,Minutes To Mount Pleasant Go Train Station,Walmart,Restaurants,Lion Head Golf Course,Schools & All The Amenities. (id:47351)
4 Hedgeline St
Brampton, Ontario
Discover Luxury living at its finest in this stunning detached home nestled in the heart of Brampton. Boasting elegance and comfort, this property excludes sophistication with its meticulously crafted design and upscale finishes. Step inside to find a spacious layout adorned with new wood floors, high ceilings, and abundant natural light throughout. The gourmet kitchen is a chef's dream, featuring Stainless Steel Appliances, Modern Quartz Countertops, and ample storage space. Entertain guests in style in the expansive living areas, or retreat to the serene master suite complete with a modern spa- like ensuite bath. This exceptional home also offers the added bonus of a fully Legal Basement apartment, providing additional living space or rental income potential. With Its prime location close to amenities, parks, and transportation, this is truly a rare opportunity to experience luxurious living in one of Brampton's most coveted neighborhoods. **** EXTRAS **** Legal Bsmt Apartment. New Garage Door(2024). Washer & Dryer (2022), Furnace, New Stainless Steel Appliances, All ELFS, Window Coverings. Entire Home Renovated, See Sch B for Upgrades, Sch C for Bsmt Permit. (id:47351)
#923 -628 Fleet St
Toronto, Ontario
Spacious & Bright 1 Bedroom + Den In Fort York Neighbourhood! 9 Ft Ceilings, Master With W/I Closet & W/O To Balc. Laminate Flrs & Granite Countertops. Full size Appliances Include B/I Microwave, Slide In Range, Fridge With Water/Ice Dispenser & Dishwasher. Approx. 752 Sq Ft of interior space plus 2 Balconies, 24Hr. Concierge, Guest Suites, Gym, Indoor Pool, Rooftop Terrace & More! Transit At Doorstep, Close To Lake, Billy Bishop Airport, Coronation Park, Restaurants, CNE, Ontario Place & More! **** EXTRAS **** 24Hr Concierge. Exclusive Use Of The 11th Floor Roof Top 'Harbour Club' with Fitness & Weight Room, Indoor Pool & Jacuzzi With Outdoor Lounge, Outdoor BBQ area, Visitor Parking, Meeting Room. (id:47351)
119 Fourth Avenue
Kitchener, Ontario
Opportunity knocks. Lots of options with this home and property. With a large country kitchen, main floor primary bedroom, bathroom, living and family rooms plus 2 bedrooms, bathroom and office upstairs, there is ample room to refurbish this into your special home. The basement is unfinished offering lots of storage and the potential for a future recroom. Updates include a metal roof, vinyl siding, windows and exterior door plus a 100 amp breaker panel and newer gas furnace and A/C. The large lot is 57 x 132 and with the Res 4 zoning allowing for an additional dwelling unit and semi duplexes, you have options for redevelopment. (id:47351)
1332 Grace Avenue
Kingston, Ontario
WOW!! This incredible 2 storey home with double garage, parking for 6, fully fenced backyard, in the new end of Cataraqui Woods Subdivision, is close to parks, schools and all west end amenities and features an open concept design on the main floor with 9' ceilings, cathedral ceilings, gleaming hardwood floors, a separate dining room, large windows for loads of natural light, patio access to the back deck and yard, main floor laundry and 2pc bath, a massive master bedroom upstairs with 4 pc Ensuite and gorgeous south facing window in a vaulted ceiling, plus 2 more spacious bedrooms and main bath, a fully finished rec room in the lower level with 2 pc and roughed in for a shower. Don't Miss Out!!! (id:47351)
15006 Danby Road
Georgetown, Ontario
Welcome to this perfectly appointed FREEHOLD townhome nestled in the sought-after area of south Georgetown. Rarely do homes become available in this townhouse complex, and it's easy to understand why. As soon as you step through the front door, this property exudes a sense of home, blending style and functionality seamlessly. With three bedrooms, FOUR bathrooms, and a beautiful newly renovated basement, its hard to find this value at this price point. Very spacious (almost 1700 sq ft above grade!) and meticulously maintained, this home is move-in ready. The updated kitchen boasts stainless-steel appliances, ample cabinetry, and a large pantry. A convenient back door leads to the beautifully landscaped backyard, complete with gazebo, and perfect for summer BBQs with loved ones. The neighbourly complex is well maintained and enjoys the benefits of ample visitor parking due to being a private road. For active families, this home is only a 5-min drive to Gellert Community Centre, where you can enjoy walking trails, tennis courts, sports fields, skatepark, splashpad, & playground. Indoor amenities incl. large pool, sauna, & hot tub. Outdoor enthusiasts will appreciate the proximity to popular farms such as Chudleigh's, Downey's, and Springridge Farms. Also only 10 min from the beautiful Hungry Hollow Trail....a 5.5-km out-and-back trail that is great for hiking & is open year-round! Ideal for commuters - only a 9-min drive to Georgetown GO and a 12-min drive to the QEW. Living in Georgetown is the best of both worlds, offering that small-town atmosphere alongside everyday conveniences. If location is a priority for you, you'll appreciate this family-centered neighbourhood, boasting numerous grocery stores, restaurants, and services just a few blocks away. With an abundance of features that are too numerous to list, this home is truly a must-see. Don't miss out....schedule a showing today to experience all that this family-friendly home has to offer! (id:47351)
6 Dewbourne Ave
Richmond Hill, Ontario
4+2 Bedroom Home In Prestige Bayview Hill Community, Beautiful Premium Lot (99'X146'). Approx 4400 Sf, 3 Car Garage, 9' Ceiling On Main Floor, 8.5' Ceiling On The Second Floor, Great Layout With 4 Large Bedrooms On 2nd Floor + Professional Finished Basement with separate entrance. W/Huge Rec Room, Modern Kitchen W/Large Breakfast Area and Brand New Stainless Steel Appliances and a large Center Island. Laundry Main Floor. Close To Community Center, Parks, Major Hwy 404/407, Shopping. Top Ranked Bayview Public School & Bayview High School. **** EXTRAS **** New Fridge, New Gas Cooktops, New Ovens, New Wall Hood Fans, New Dishwasher ,Washer , Dryer, AC, CVAC, All Elf's, New All Window Coverings. (id:47351)
#209 -670 Gordon St
Whitby, Ontario
This 2 Bedroom/2 Bath Harbourside Community Is Just Steps To The Lake. Prime Location In The Port Of Whitby. Close To Trails, Parks, Waterfront, Shopping, Restaurants And More! This Renovated Unit Includes: 9Ft Smooth Ceilings, Granite Countertops, Breakfast Counter, Backsplash, Undermounted Lighting, Linear Fireplace, Pot Lights Privacy Window Blinds, Master Bedroom-Fits A King Size Bed, Large Closet, 3 Pc Ensuite Walk In Glass Shower, Walk-Out To Large Balcony, With Sunny South Views of the Lake. A blissful haven for those seeking mature, sophisticated elegance. **** EXTRAS **** Clubhouse & BBQ's For Resident Use. 1 Underground Parking Spot & Locker Included. Steps To The Lake, Beach, Yacht Club, Parks, Schools & Close To GO Transit, Hwy. 401/412, Grocery, LCBO, Tim Hortons, Restaurants, Recreation Centres & More. (id:47351)
Lot1 Seguin River Estates Louisa Street
Parry Sound, Ontario
This rural waterfront building lot nestled along the picturesque Seguin River, offers a serene and idyllic setting for you to bring your dream home to life. As you step onto the property, you'll immediately notice the tranquility of the surroundings. Situated in a private setting, the lot boasts a sense of seclusion, providing a retreat-like atmosphere. Yet, despite its secluded feel, it's conveniently close to all amenities, ensuring that you have access to everything you need without sacrificing the peace and quiet of rural living. The lot itself is level, building site is cleared, a rough driveway has already been installed and hydro will be brought to the lot line. With almost 300 feet of shoreline, you'll have ample space to enjoy waterfront activities and breathtaking views of the Seguin River. The northwest exposure ensures that you'll be treated to stunning sunsets, casting hues of orange and pink across the sky, creating a picturesque backdrop for evening relaxation. Whether you're unwinding on the shoreline or enjoying a quiet evening on your porch, you'll be treated to nature's nightly spectacle. Seller is a local builder and a contract to build your dream home is available. (id:47351)
Lot3 Seguin River Estates Louisa Street
Parry Sound, Ontario
This rural waterfront building lot nestled along the picturesque Seguin River, offers a serene and idyllic setting for you to bring your dream home to life. As you step onto the property, you'll immediately notice the tranquility of the surroundings. Situated in a private setting, the lot boasts a sense of seclusion, providing a retreat-like atmosphere. Yet, despite its secluded feel, it's conveniently close to all amenities, ensuring that you have access to everything you need without sacrificing the peace and quiet of rural living. The lot itself has a modest slope to the waterfront, making it ideal for a riverside walkout basement. A rough driveway has already been installed, a section has been cleared and hydro will be brought to the lot line. With almost 300 feet of shoreline, you'll have ample space to enjoy waterfront activities and breathtaking views of the Seguin River. The northwest exposure ensures that you'll be treated to stunning sunsets, casting hues of orange and pink across the sky, creating a picturesque backdrop for evening relaxation. Whether you're unwinding on the shoreline or enjoying a quiet evening on your porch, you'll be treated to nature's nightly spectacle. Seller is a local builder and a contract to build your dream home is available. (id:47351)
295 Belvenia Rd
Burlington, Ontario
This stunning 2 storey home is truly a rare find in lovely Shoreacres! This architecturally designed and spectacularlyelegant house features 6,750 sq. ft. Built with great attention to detail. Includes marble trims, molding, Brazilian hardwood,natural stone, Swarovski fixtures, vaulted & coffered ceilings. The grand foyer invites you to a stunning spiral staircase.Private dining room & living room with a gas fireplace. Den with built-in cabinets. 2 piece powder room. Gourmet kitchenwith plenty of natural light, granite counters, built-in appliances & wine cooler. Open concept that flows into a relaxingfamily room with a gas fireplace, custom built exertainment unit & access to a private large fenced backyard. 4 spaciousbedrooms each with en-suite baths & private balconies. Primary bedroom features 2 walk in closets, 2 sided built-infireplace, built-in cabinets with a cooler, spa bath & separate shower & walk out to wrap around balcony. 2 office spaces. **** EXTRAS **** (Wolf) Stainless Steel Stove, (Miele) Built-ln Oven & Microwave,(Miele) Built-ln Dishwasher, (Miele)B/in Espresso Machine,B/ln Sub Zero Fridge. Washer, Dryer, Basement S/Steel Fridge, Freezer, Window Coverings, Swarovski Light Fixtures. (id:47351)
976 Shadeland Avenue, Unit #10
Burlington, Ontario
Spacious family 3+2 bedrooms, 3.5 bath home with 2 primary suites on private street with open concept design 15-minute walk to Aldershot GO. Notable features include: Chefs kitchen made for entertaining with butler pantry, large island, and premium appliances. Great room with 13 ft vaulted ceilings and large windows providing incredible natural light, ten zone in-ceiling sound system throughout house, 300 sq ft soundproof gym with sound system, 300 sq ft soundproof office, EV chargers, and private backyard. Located minutes to the lakefront, marina, hwy access (403, 407 & QEW), golf club, parks & amenities. (id:47351)
4025 Stadelbauer Drive
Beamsville, Ontario
Welcome to 4025 Stadelbauer Dr located in one of Beamsville's most sought after communities! Nestled steps away from the Bruce Trail in Niagara’s Fruit & Wine Belt, with quick and easy access to the QEW, schools, community centers, amazing restaurants, and Niagara’s top wineries! This 4-bedroom, 2.5 bathrooms home is situated on a corner lot, offering an impressive 2582 sqft of upgraded finishes, and is elevated boasting a spectacular view as far as Lake Ontario. The formal dining room opens to an oversized bright living room with large windows, gas fireplace and pot lights. The stunning custom kitchen features quartz countertops, a massive galley island with seating, a wine fridge, and tastefully finished with a modern flare. The winding, spindled staircase leads to the upper level offering a large master bedroom, walk-in closet, a 5-pc ensuite bath w/corner soaker tub, 3 additional spacious bedrooms and a 2nd floor laundry room. This premium lot includes a large backyard enclosed by a private vinyl fence, large patio with a gazebo, and has been meticulously manicured making the space perfect for entertaining. Book your showing today and make 4025 Stadelbauer Dr your forever home! (id:47351)
501 Concession 2 Road S
Canfield, Ontario
Escape the hustle & bustle down the country lane to this incredible farm house/property nestled on over 50.585 acres of land. This property boats 10 acres of bushland, and the rest is productive farmland rented on month-to-month basis generating income. Step inside this charming 4 bedroom, 3 bathroom, two-story home and be enveloped by a sense of warmth and comfort. Main floor includes living room featuring a cozy gas fireplace and an enclosed sunroom. Venture downstairs to discover the basement's family room, complete with a rustic wood fireplace and a bar. Additional features include a large cold room, a farmer's shower providing easy access from the outdoors to the garage and laundry. This one of kind rural package include, natural gas well (FREE HEAT), hot water (owned), 10,000-gallon cistern, 3 water softener, 1 septic, shed, barns and a chicken coop and a beautiful pond. Don't miss your chance to make this idyllic retreat your forever home! (id:47351)
4 Geranium Avenue
Hamilton, Ontario
Nestled in a family friendly neighborhood, this end unit freehold townhome offers the perfect blend of comfort and style. With 2+1 bedrooms and 3 bathrooms, including an ensuite in the primary bedroom, this residence spans 1302 square feet of meticulously designed space. As you step inside, you'll be greeted by the airy ambiance created by vaulted ceilings and an open concept layout. Natural light floods the living spaces, enhancing the welcoming atmosphere throughout. The main level seamlessly connects the living, dining, and kitchen areas, providing an ideal setting for entertaining guests or simply relaxing with loved ones. The primary bedroom boasts a serene retreat, complete with its own ensuite bathroom, offering convenience and privacy. An additional main floor bedroom and bathroom ensure ample space for family members or guests. Descend to the fully finished basement, where endless possibilities await. Whether you envision a cozy recreation room, a home office, or a fitness area, this versatile space can accommodate your needs. Outside, a gated rear yard beckons you to unwind in the serenity of nature. Enjoy al fresco dining or bask in the sun on the concrete patio, creating cherished moments with friends and family. Conveniently located close to amenities, parks, and schools, 4 Geranium Avenue presents an opportunity to embrace a lifestyle of comfort and convenience. Don't miss your chance to make this exceptional property your new home sweet home! (id:47351)
1276 Silvan Forest Drive, Unit #19
Burlington, Ontario
Nestled in a tranquil enclave in Tansley Woods, this beautifully maintained 3-bedroom townhome boasts a coveted ravine backdrop. Enjoy 2081 square feet of move-in ready living space on all 3 levels. The foyer with a sweeping staircase welcomes you, along with a powder room and access to the single-car garage. Main floor open-concept living/dining room, with hardwood flooring, a cozy gas fireplace, and elegant crown molding. The kitchen is a chef's delight, boasting white cabinets with undermount lighting, quartz countertops, a ceramic backsplash, stainless steel appliances, and a gas range. Sliding doors from the kitchen lead to a secluded patio enveloped by mature trees and the serenity of the ravine. Upstairs, the second-floor landing guides you to a spacious principal bedroom featuring a walk-in closet and a 3-piece ensuite. Two additional generously sized bedrooms and a 4-piece main bathroom complete the upper level. The professionally finished lower level offers a family room with engineered wood flooring, a laundry/utility room, and ample storage space. Low condo fees cover building insurance landscaping and snow removal. Conveniently located within walking distance. of Tansley Woods Playground and Community Centre, this home is close to shopping and all amenities. (id:47351)
97 Augusta Street
Hamilton, Ontario
Step into the past with this beautiful 1890's semi-detached home in Historic Corktown! Marvel at the grandeur of 11-foot ceilings on the main floor, a rare find that adds a sense of spaciousness and elegance. This residence exudes character with its original doors and hardware throughout, showcasing the craftsmanship of yesteryears. Immerse yourself in the rich history of this charming abode, where every corner tells a story of times gone by. Minutes to the St. Joe's Hospital and the GO station, don't miss the opportunity to make this piece of history your own. (id:47351)
496 Greenhill Avenue
Hamilton, Ontario
Welcome to 496 Greenhill Avenue, a charming semi-detached home nestled in a peaceful and family-friendly neighborhood. The main floor features three spacious bedrooms, a beautifully renovated chic four-piece bathroom, living room, dining area, and an eat-in kitchen. Downstairs, you'll find a separate entrance leading to a large recreation room, a den, and a laundry area that's ready for your personal touch. This cozy home is conveniently located near shopping centers, schools, parks, nature trails, public transit, highway access, and hospital. Outside, there's a private double-wide driveway for your convenience. Don't miss out on the chance to make this your new home—schedule a showing today! (id:47351)
5 Middleton Street
Dundalk, Ontario
Welcome To 5 Middleton St, Dundalk. Brand New Town Home In Grey County. Open Concept Living And Kitchen, 9 Feet Ceiling On Main Floor, Huge Kitchen With Stainless Steel Appliances. Newly installed PVC backsplash for an added modern twist. Double Door Closet On Main Entrance, Entrance Through Garage As Well. 2nd Floor Features 3 Well Appointed Bedrooms Incl A Private Suite With Large Walk In Closet & 3Pc Ensuite. Extremely convenient 2nd Floor Laundry Room for added efficiency. Unfinished basement provides you the ability to create the space in any way you imagine it. (id:47351)
330 Phillip Street Unit# S603
Waterloo, Ontario
Welcome to Waterloo's largest & most innovative living development; the ideal & coolest place where students can call home! Located across the street from the U of W and just a short walk from Laurier University, Conestoga College (Waterloo Campus), the Light Rail Transit, public transit, Waterloo University Plaza and T&T Supermarket! Excellent opportunity for Investors or a student wanting to live in this luxurious & modern complex. Unit S603 (on the 6th floor of the South Tower) features a fully furnished 1 bedroom + den (can be used as 2nd bedroom) with Full (3pc) Washroom, granite kitchen counters, convenient in-suite laundry. Included: stainless steel fridge/stove/dishwasher, built-in microwave, washer, dryer, 2 built-in beds, 2 night tables, 2 built-in desk units, a couch, entertainment unit with electric fireplace and 2 TVs! (Tenant's personal belongings excluded). Storage locker is also included! A parking spot may be available by applying to the mgmt office (unit does not include one). Numerous amenities in the building such as: State of the art gym ,Yoga Studio, Rooftop patio with fire pit, Sauna, Basketball Court, Theatre Room, Games Room, Study lounges with private & group study spaces (Innovative Lounge), and very convenient commercial units on the main level for those quick errands to pick up food/coffee or even get a haircut (& more)! Ensuring safety and peace of mind on every level such as, the controlled access to the modern and welcoming lobby (furnished with a lounge area), around-the-clock security, secure bike storage, concierge services, individual fobs for unit entry & access to amenities and property management team is in place to handle tenant needs. Don't wait to indulge in this desirable lifestyle of comfort & luxury at this renowned Waterloo Icon330! (id:47351)
53 Dawson Crescent
Milton, Ontario
OPEN HOUSE SAT MAY 11, 2-4pm! Amazingly affordable and very well cared for 3 bedroom Eden Oak townhouse in the centre of Milton, just a short walk to downtown! Don't break the bank - come check out Dawson Crescent, a quite enclave of freehold townhomes. No silly offer games - the price is the price. This home has everything you need, like modern flooring, accent wall, stainless steel appliances, a finished basement, AND the ability to park THREE cars (ask for details). We love the area - our brokerage office is RIGHT around the corner, so every day we walk and treat ourselves to something at La Rose Bakery, Memphis BBQ, Cafe Zauq, and we can't wait to try the new Chai Social that just opened! The house has no neighbours behind - it's the quiet and well run Making Waves swim school you see back there, formerly Carole Murray swim school, which used to be run by Carole Murray herself, who taught generations of Milton kids to swim since the 70s and is in the Milton Sports Hall of Fame. This is a GREAT spot in town close to a lot of Milton history - come pay us a visit, you'll love it here! (id:47351)
60 Whitlaw Way Unit# 4
Paris, Ontario
This inviting bungalow-style condo offers a seamless blend of comfort and convenience, perfect for family living or a peaceful retreat. The entire condo is completely carpet-free, enhancing both the space and accessibility. The main level features an open concept layout that includes two bedrooms, with the primary bedroom conveniently situated across from a 4-piece bathroom. This design embodies practicality and ease of living. Additionally, the main floor includes a laundry area with direct access to the garage, adding an extra layer of practicality to everyday living. The lower level of the condo significantly expands the living space, boasting a large bedroom with a sitting area and walk-in closet, providing a private oasis for relaxation. Adjacent to the bedroom is a recreational room, perfect for entertainment or leisure, a full bathroom, and a sizable storage closet, ensuring ample space for organization. One of the highlights of this residence is the set of patio doors leading from the living area to a private, covered deck which offers serene views of the surrounding nature, ideal for unwinding or entertaining guests. The property is nestled in a family-friendly neighborhood, just moments away from shopping, schools, and the charming downtown of Paris, making it an excellent choice for those seeking both tranquility and convenience in their home environment. The condo has been kept up-to-date with a furnace and central air conditioning system replaced in 2019. The windows and patio door are scheduled to be replaced in May 2024 by the Condo Corporation. The current owner has agreed to pay the special assessment in full, covering these updates for the new owners, ensuring a smooth and beneficial transition. (id:47351)
2087 Broadleaf Cres
Burlington, Ontario
Welcome to this stunning, freehold Town Home in the Orchard Community of Burlington. This beautifully maintained 3 Bed, 3 Bath home has Hardwood Floors, Open Concept Living Spaces and is flooded with natural light throughout the main floor. The Large, Eat-In Kitchen features Quartz Countertops and Backsplash, Undermounted Sink and an amazing walk out to your private back yard and deck! Its the perfect space for entertaining! Upstairs features 3 large Bedrooms with 2 Washrooms including a 4pc Primary Ensuite and HUGE Walk-In Closet w/Custom Organizer. The fully finished basement has a spacious and bright Den and Rec Room plus plenty of storage for all your hobbies! The backyard is a private retreat, with a 2-Teir Deck and Vegetable Garden. **** EXTRAS **** New Windows - June 2023, Tankless Water Heater (Owned) Oct 2022, Kitchen Quartz Countertop & Backsplash - Aug 2022. Bathroom Upgrades - July 2022 (id:47351)
93 Eagle Crest Trail
Calabogie, Ontario
Welcome to one of the most beautiful shorelines on Calabogie Lake. This tree house “feel” cottage with large deck and stunning views will make every weekend feel like a holiday. A blend of rustic cottage and ski chalet describes perfectly this 4 season 3-bedroom cottage, situated on a .9-acre wide lot with over 300ft of' deep water frontage on the S/Est Shoreline. This cottage has a full basement with pull out couch and wall bed for guests with plenty of storage including under the addition. The second floor offers two addition sleeping areas for 4 people. The main floor has great entertaining space including large dining room, bedroom and wood stove. it is also on drilled well and septic. Local amenities include year-round recreation -Calabogie Peaks Ski Resort, Motorsports Racetrack, Highlands Golf Course, Beach, ATV and Hiking Trails and World Class Year-Round Fishing! $500 annual approx. for road clearing and maintenance. 48 hours irrevocable on all offers required. (id:47351)
1020 Teena Colleen Private
Ottawa, Ontario
Welcome to 1020 Teena Colleen, a rare find in the Albion Sun Vista community. It offers an array of features that are not commonly found in the area including a single-car garage and a carport. The main living areas boast stylish flooring, with cozy cork floors in the living, dining, and bedrooms, classy hardwood in the family room, and ceramic floors in the kitchen. The open-concept kitchen boasts spacious cabinetry, granite sink, and a quartz counter island. The family room features a charming cathedral ceiling and a gas fireplace. Uncommon for this community, this home offers 3 bedrooms and 2 full baths. The lower level is fully finished and includes a large rec room, as well as a small room with a window that can be used as an office or den. Plenty of storage space is available in the unfinished area. For outdoor enjoyment, you'll love the 16 x 16 west-facing composite deck with aluminum railings and a screened gazebo. Additionally, a new 8 x 8 shed provides extra storage. (id:47351)
353 Waverley Street W
Ottawa, Ontario
Mix Commercial / Residential triplex, elegant three-story brick exterior w/4 car open parking, main floor suitable as a commercial office or residential use, featuring a reception area, waiting room, 2 x bathrooms, kitchenette, office/bedroom w/high ceilings, multiple windows, accented millwork, radiant heating, central air & cozy gas fireplace, classic Victorian hardwood staircase to upper floors, second level bachelor w/overhead loft, cathedral ceilings, illuminating skylight, foyer, 4 pc bathrooms & kitchenette, hardwood floors, closest & linen, third floor two levels w/high ceilings & baseboards, skylight, main level w/galley style kitchen, separate den, combined living room & dining room, full bathrooms, outdoor balcony, accessible fire escape, hardwood staircase to 2 bedrooms plus additional full bathroom, radiant heating, mix of central air & window units, basement laundry w/wash tub & storage, estate sale with estimated utility costs, 24-hour irrevocable on all offers. (id:47351)
2344 Raintree Drive
Orleans, Ontario
Welcome to 2344 Raintree Drive! This home stands tall with its 9ft ceilings, offering 4 spacious bedrooms and 2.5 bathrooms, all decked out in shiny hardwood floors. Set on a sizable pie-shaped lot, it's a haven for gardening enthusiasts. Inside, the open-plan living and dining area provides plenty of space for get-togethers. A cozy fireplace adds a touch of charm across from the well-equipped kitchen with lots of storage. Upstairs, you'll find four roomy bedrooms, a full bath, and the convenience of laundry facilities. The primary bedroom boasts a walk-in closet and an ensuite with a relaxing soaker tub – the perfect retreat at the end of the day. Rest easy knowing this property has been meticulously maintained by its original owners. Located in Chapel Hill South, it's just minutes from Le Prélude Public Elementary School, walking trails, and all the amenities on Innes Road. (id:47351)
85 Sherring Court
Kanata, Ontario
Nestled in a serene cul-de-sac, this stunning single-family home in Kanata Lakes offers a dramatic open-concept layout. The interlock driveway & front walkway lead to a spacious foyer that guides you into the main living area. Upgraded hardwood floors span the main level, where the living & dining room feature a cozy gas fireplace, a large window, a glass patio door & elegant retro chandeliers. Light-toned Kit, equipped W/SS Apps, Incl. Bkfst bar & French-Dr fridge. Carpeted Strs lead to 2nd Lvl, where you'll find spacious Pmry BR boasting cathedral ceiling, sitting area, luxurious 4PC ensuite & WIC. 2 additional well-sized BRs & shared full BA complete this Lvl. In fully Fin. Bsmt, you'll discover bright & spacious Fam/media. Rm. Bast deck & curved walkway lead to pavilion in B/Y, perfect for relaxing/entertaining. All top schools. Walk to Stephen Leacock PS, All Saints, Georges Vanier ES, parks, bus stops & Kowloon Market. Close to Earl of March, Roland Michener PS & all amenities. (id:47351)
1810 Stonehenge Crescent
Ottawa, Ontario
This end unit is newly renovated this year! Freshly painted with new flooring, countertops, and appliances! Surrounded by greenspace, no rear neighbours and park located steps away. This townhome comes with an open concept living/dining area, L-Shape kitchen with access to private backyard and a convenient 2 piece bath that completes the main level. The 2nd level offers a large Primary bed, with 2 additional beds & a main bath with a shower/tub combo. New renovated finished basement with additional storage/utility area. This property is just a short walk from Innes Road, and offers easy access to an array of amenities including: the Innes Centre Mall, Innes Business Park, & Home Depot. Enjoy recreation options with Flying Squirrel Trampoline Park & Pineview Public Golf Course nearby. Commuting is simple with Highway 417 & public transit access, connecting you to Blair Station & the LRT to downtown. (id:47351)
17 Silverdale Crescent
London, Ontario
This 3-bedroom, 2.5-bath home with a garage backs directly onto green space and is close to hiking trails, schools, parks, Victoria Hospital, and shopping. The professionally updated main floor with hardwood floors and renovated kitchen provides ample space for the whole family. This side-split home has significant and flexible space for an office, kids' playroom, or additional bedrooms. There is ample room in the garage for storage or to use as a workshop. The show-stopping large lot offers privacy with no rear neighbours and nature in your backyard while relaxing in your hot tub. Book your showing today! (id:47351)
45 John Street
Cobden, Ontario
Great opportunity to create your own business in the up and coming town of Cobden. This building is in need of extensive TLC and is waiting for a new owner to create their dream business space. Create additional revenue with the upstairs apartment, features 2 spacious bedrooms, full bathroom, and large open concept living area. Great location just off the main Street with plenty of street parking, backing onto the Algonquin trail! Property is being sold as is where is.Mandatory 24 Irrevocable on Offers. (id:47351)
73 Central Park Blvd N
Oshawa, Ontario
Legal Two Unit property in mature neighborhood with nice curb appeal. This charming two unit offers a great opportunity for both investors and homeowners alike. Ready to Rent OR live in one unit rent the other helps pay your mortgage! Able to rent immediately. A+ location being a block from public transit, minutes to Hwy 401, close to all amenities - shopping, churches, schools and more. Large fenced backyard. 4 car parking and Two Hydro Meters. Available for quick close. Roof with 25 Year Shingles (2013), Insulation (2017). New porch rail (2017). New garden shed in 2022. Freshly painted. All it needs is your personal touch! **** EXTRAS **** Legal two unit certificate with City of Oshawa attached. Survey available. (id:47351)
435 Kelly Cres
Newmarket, Ontario
{{Offers Anytime!}} Welcome home! This beautiful, 3-bedroom, 3-bathroom, two-storey, detached home, sits peacefully on a stunning 55-foot lot in the heart of Leslie Valley! Enjoy soaring trees, gorgeous finishes, modern kitchen, large bedrooms, 6-vehicle parking w/ private 2-car garage, stamped concrete front walkway & porch, beautiful landscaping, and no sidewalk! A great sense of community in neighbourhood! Perfect for any family, professionals, retirees, & outdoor enthusiasts. Mins to highway 404, 400, go train, & hospital. Steps to local schools, trails, restaurants, groceries & more! (id:47351)
22176 Leslie St
East Gwillimbury, Ontario
This 8 Year Old House Set In A Two Acre Fully Fenced Private Lot, Minutes From The 404 . An Open Concept Kitchen With Large Greenhouse Windows, Oversized Central Island And A Separate Pantry, Walk Out To Deck. Sunken Living Room With Vaulted Ceilings, Three Bedrooms On Main Level, The Primary Bedroom With A Large Walk In Closet And 3 Piece Ensuite. Walkout Basement That Has A Three Season Sunroom And Opens To A Private Custom Stone Deck With Raised Garden Beds. A Separate Huge Garage Come with A Fireplace. Can Be Used As a Workshop. Over 20 Parking Spots In a Wide Open Lot **** EXTRAS **** Washer/Dryer, Fridge/Stove/Dishwasher, All Electric Light Fixtures, Drapery Rods. (id:47351)
#509 -88 Broadway Ave
Toronto, Ontario
Perfect located at Yonge & Eglinton. Tons To Appreciate About This Spacious & Bright Split 2 Bdrm SE Corner Suite Flooded With Light. Approx 977 Sq. Ft. + South Facing Balcony. Open Concept LR/DR, Eat-In Kitchen w/Floor-To-Ceiling Windows, Walk-Out To Balcony. Over-sized Primary Big Enough For King Bed + Dressers & Desk. Walk-in Closet, Ensuite, 9' Smooth Ceilings. Upgraded Bamboo Floors. 2nd Bedroom w/Ensuite Too. Walk To All Conveniences; Groceries, Subway, Great Restaurants/Pubs, Schools & Ravine. (id:47351)
1275 Precipice Road
Haliburton, Ontario
Luxurious and spacious 4-season cottage on fantastic Long & Miskwabi chain! This cottage has been in the family for 25 years and has been extensively and tastefully renovated and updated. Excellent privacy and spectacular views from the top of the hill overlooking the lake. Large family room with beautiful concrete hearth and log mantle framing a cozy Napoleon fireplace. Gleaming hardwood floors and walkout to huge 20’x14’ screen porch facing the lake. There are 5 main floor walkouts to decks and porch surrounding the whole cottage, for views in every direction. Regency woodstove, plus thermostatically controlled electric wall heaters throughout the house. The upper floor primary bedroom has vaulted ceiling, windows facing 3 directions and its own private balcony. The upper floor also features a 4th bedroom and loft area. Plus there are 2 bedrooms and full bath on the main floor. Drilled well and septic system. Metal roof, partial basement with room for storage and workshop. Newly updated stairs and boardwalks take you down to the waterfront with dock and gazebo, and swimming raft. Deep water off dock for good swimming and boating. 101’ of water frontage and just over an acre of forest to call your own! Pristine natural view of undeveloped forest across the lake, and sunset views from the dock. Long & Miskwabi are a deep 2-lake headwater chain renowned for clear waters, miles of boating and lake trout fishing. Easy access by year-round Municipal road, just 20 minutes to Haliburton village for shopping and services. (id:47351)
