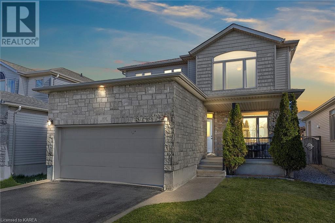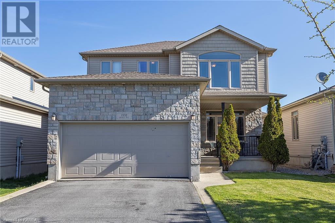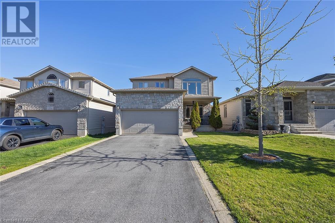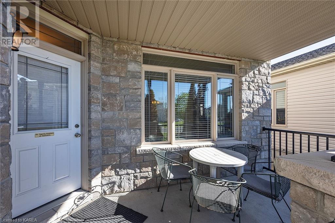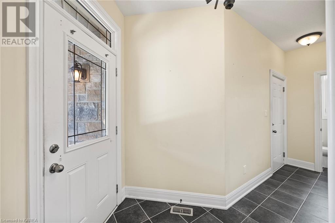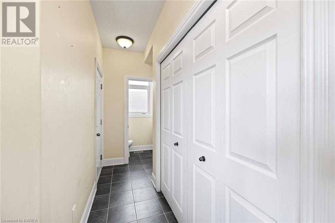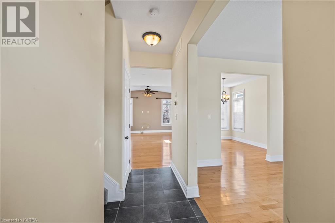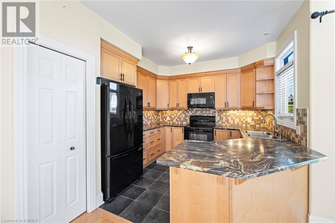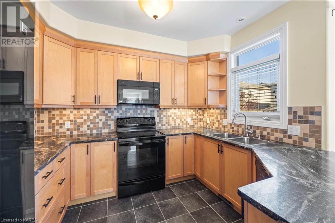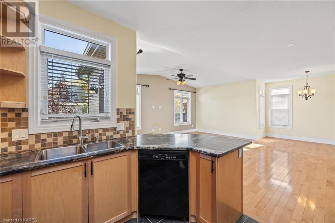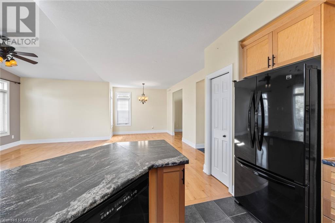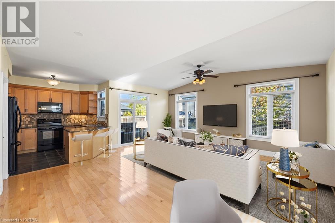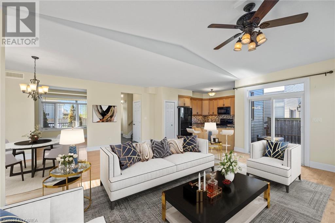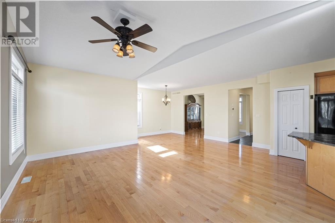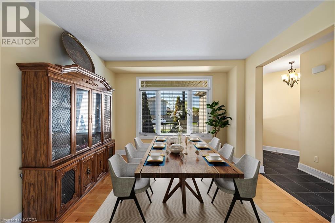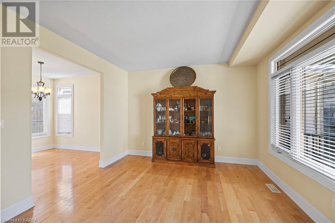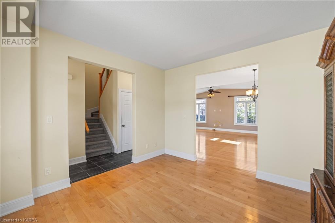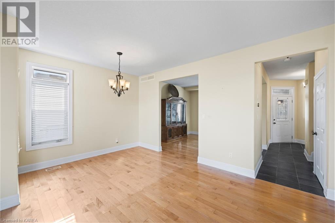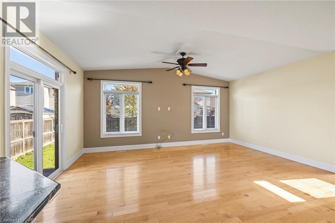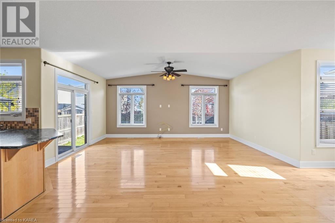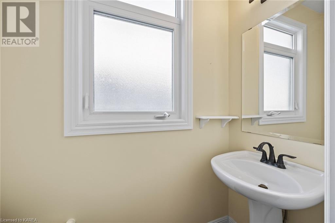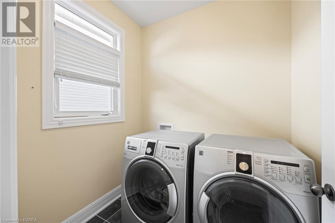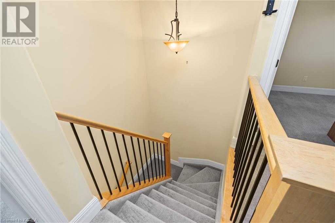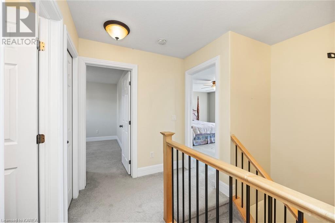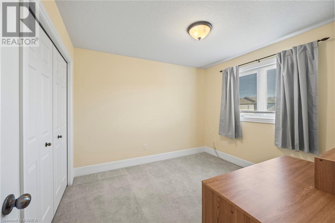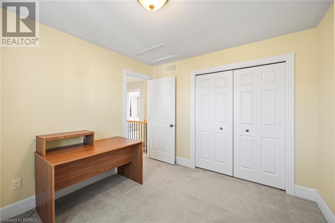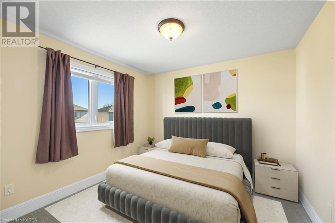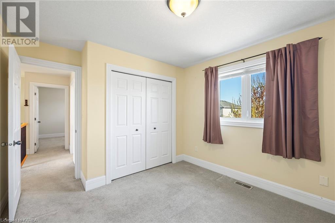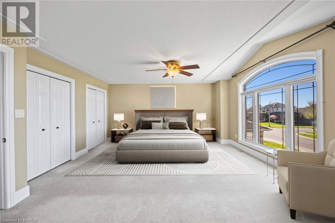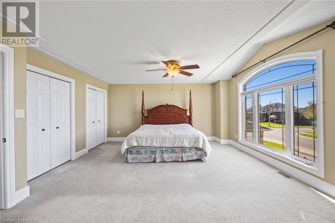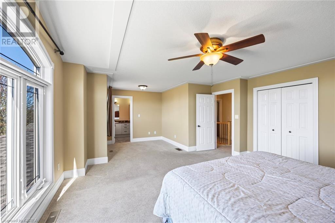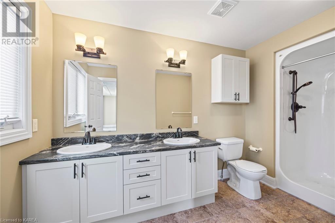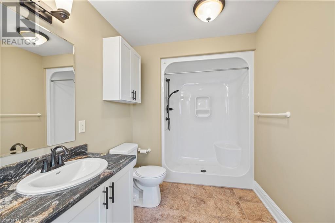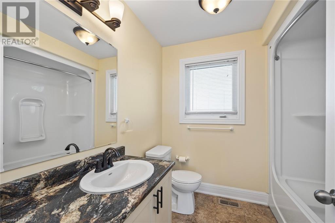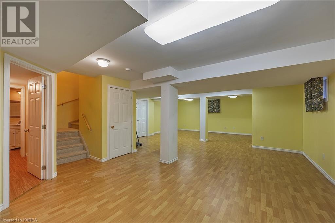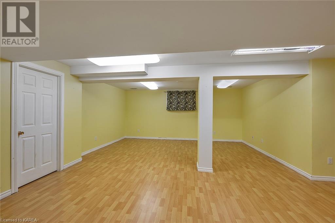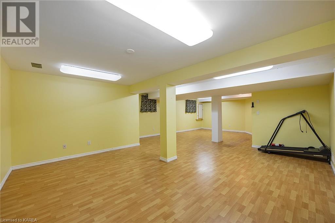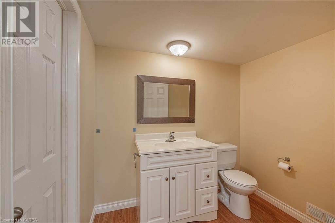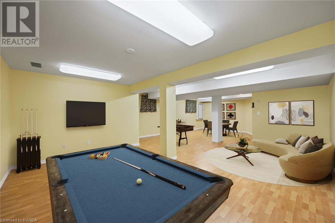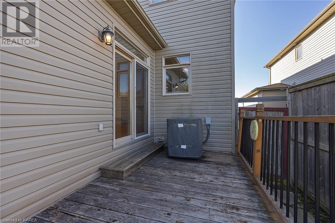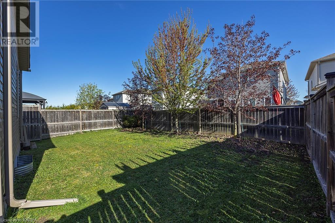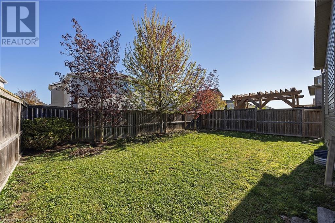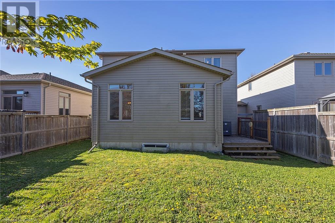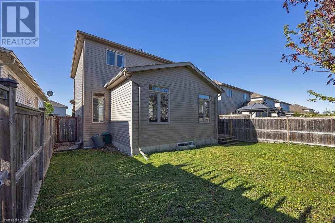3 Bedroom
4 Bathroom
1945
2 Level
Central Air Conditioning
Forced Air
$749,900
WOW!! This incredible 2 storey home with double garage, parking for 6, fully fenced backyard, in the new end of Cataraqui Woods Subdivision, is close to parks, schools and all west end amenities and features an open concept design on the main floor with 9' ceilings, cathedral ceilings, gleaming hardwood floors, a separate dining room, large windows for loads of natural light, patio access to the back deck and yard, main floor laundry and 2pc bath, a massive master bedroom upstairs with 4 pc Ensuite and gorgeous south facing window in a vaulted ceiling, plus 2 more spacious bedrooms and main bath, a fully finished rec room in the lower level with 2 pc and roughed in for a shower. Don't Miss Out!!! (id:47351)
Property Details
|
MLS® Number
|
40586129 |
|
Property Type
|
Single Family |
|
Amenities Near By
|
Park, Playground, Schools, Shopping |
|
Features
|
Southern Exposure, Paved Driveway |
|
Parking Space Total
|
8 |
Building
|
Bathroom Total
|
4 |
|
Bedrooms Above Ground
|
3 |
|
Bedrooms Total
|
3 |
|
Appliances
|
Dishwasher, Dryer, Microwave, Refrigerator, Stove, Washer |
|
Architectural Style
|
2 Level |
|
Basement Development
|
Finished |
|
Basement Type
|
Full (finished) |
|
Construction Style Attachment
|
Detached |
|
Cooling Type
|
Central Air Conditioning |
|
Exterior Finish
|
Stone, Vinyl Siding |
|
Foundation Type
|
Poured Concrete |
|
Half Bath Total
|
2 |
|
Heating Fuel
|
Natural Gas |
|
Heating Type
|
Forced Air |
|
Stories Total
|
2 |
|
Size Interior
|
1945 |
|
Type
|
House |
|
Utility Water
|
Municipal Water |
Parking
Land
|
Access Type
|
Road Access |
|
Acreage
|
No |
|
Land Amenities
|
Park, Playground, Schools, Shopping |
|
Sewer
|
Municipal Sewage System |
|
Size Depth
|
102 Ft |
|
Size Frontage
|
40 Ft |
|
Size Total Text
|
Under 1/2 Acre |
|
Zoning Description
|
R2-28 |
Rooms
| Level |
Type |
Length |
Width |
Dimensions |
|
Second Level |
Bedroom |
|
|
10'0'' x 10'6'' |
|
Second Level |
Bedroom |
|
|
9'11'' x 10'9'' |
|
Second Level |
4pc Bathroom |
|
|
7'1'' x 7'9'' |
|
Second Level |
4pc Bathroom |
|
|
6'7'' x 10'2'' |
|
Second Level |
Primary Bedroom |
|
|
16'1'' x 23'8'' |
|
Basement |
Recreation Room |
|
|
21'3'' x 33'2'' |
|
Basement |
2pc Bathroom |
|
|
5'8'' x 7'8'' |
|
Main Level |
Kitchen |
|
|
13'0'' x 10'6'' |
|
Main Level |
Living Room |
|
|
21'8'' x 19'2'' |
|
Main Level |
Dining Room |
|
|
12'0'' x 12'6'' |
|
Main Level |
Laundry Room |
|
|
5'10'' x 6'6'' |
|
Main Level |
2pc Bathroom |
|
|
5'0'' x 2'11'' |
https://www.realtor.ca/real-estate/26869365/1332-grace-avenue-kingston
