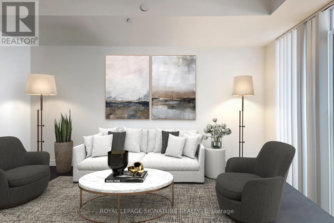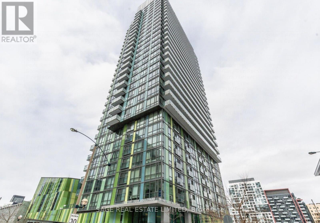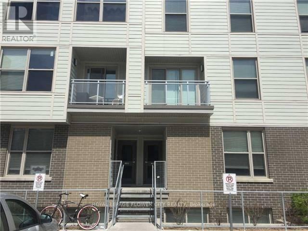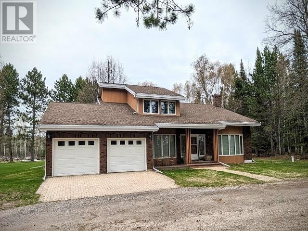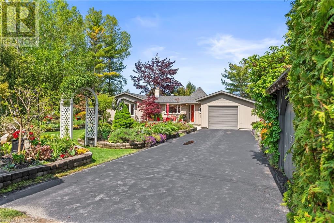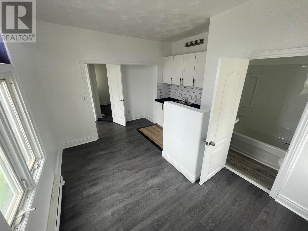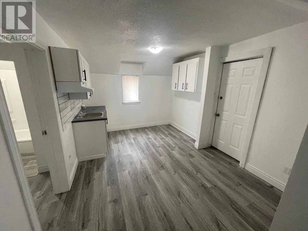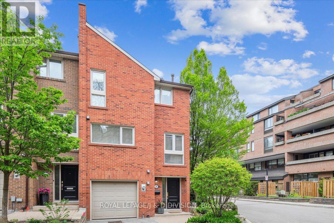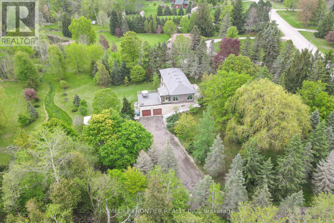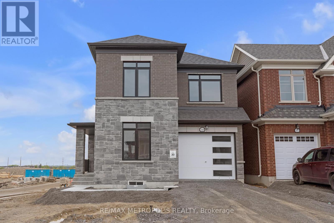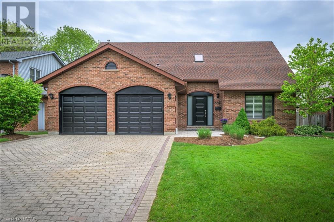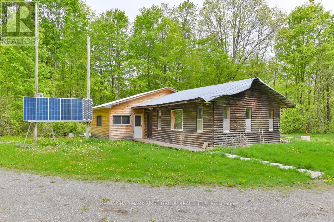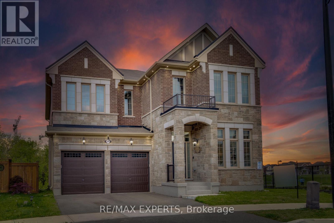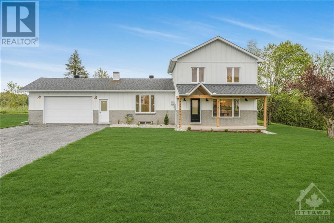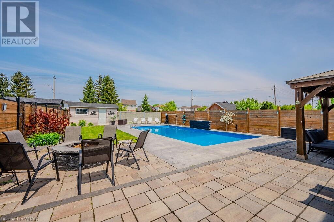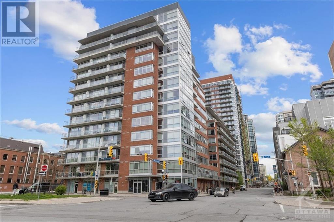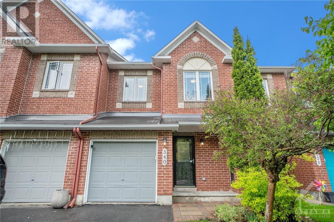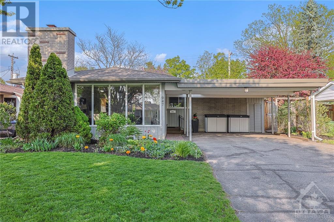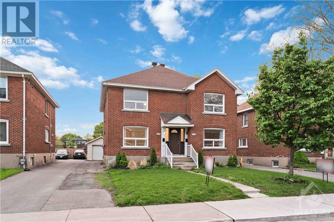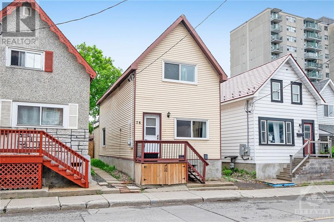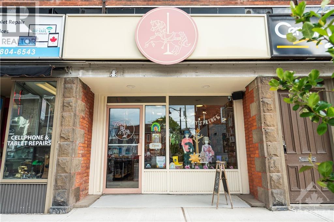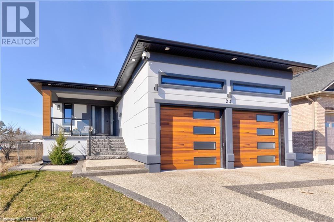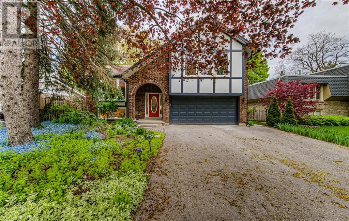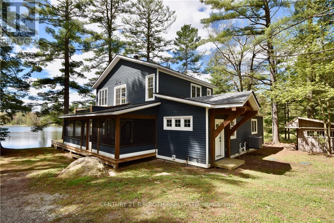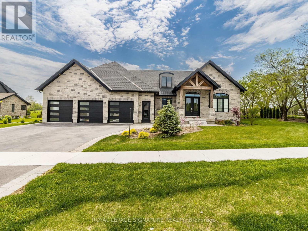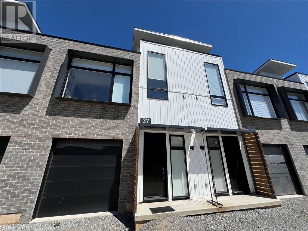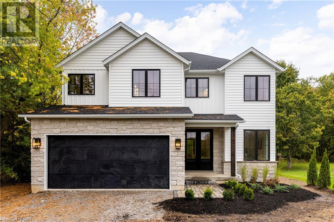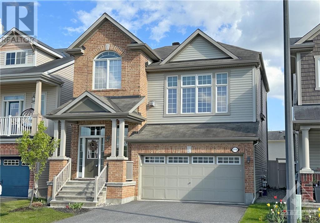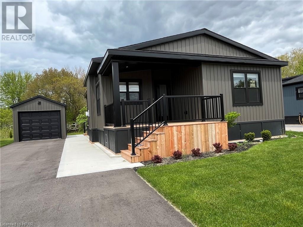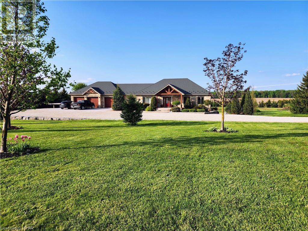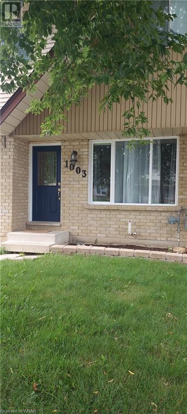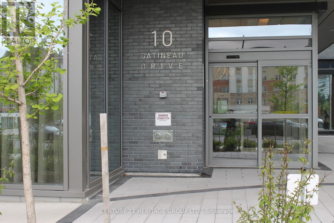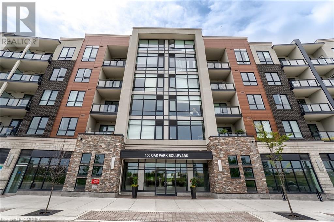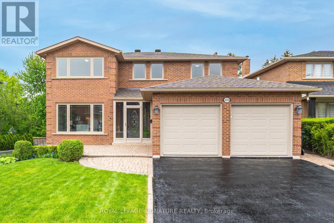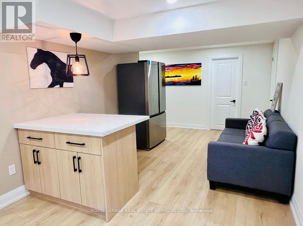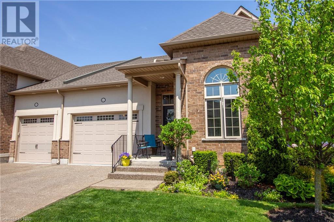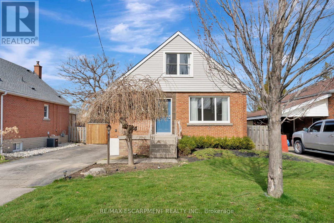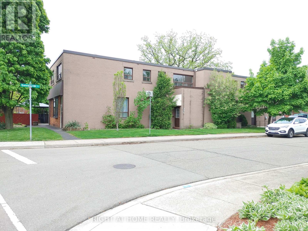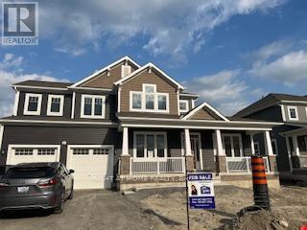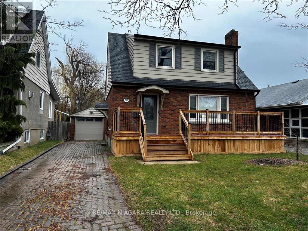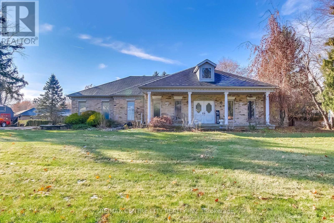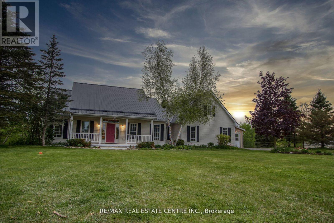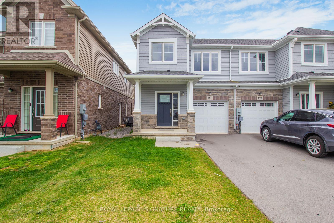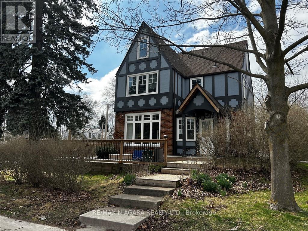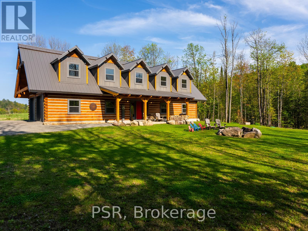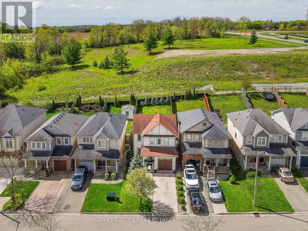#520 -501 St Clair Ave W
Toronto, Ontario
Welcome to ""The Rise"" a stunning open-concept suite that masterfully blends luxury with practical living. This one-bedroom plus living room unit is bathed in natural light and boasts 9-foot ceilings and hardwood floors throughout. Step out onto your private terrace, complete with a gas BBQ hookup, and enjoy breathtaking western views of the city skyline. Located just minutes from the prestigious Casa Loma and Forest Hill Village, ""The Rise"" positions you perfectly to take advantage of upscale shops, exquisite dining options, and essential grocery stores all within walking distance. With public transportation, lush parks, and vibrant entertainment options at your doorstep, this unit is a rare find in one of the city's most sought-after neighborhoods. Discover your next home at ""The Rise"" before it's off the market! **** EXTRAS **** Gourmet European Kitchen With Quartz Countertops, Custom Backsplash, Centre Island, Built-In(Panelled Fridge, Oven, Gas Cooktop, Dishwasher, Microwave Hood Fan), Washer &Dryer. Window Coverings**Convenient Location-Steps To Subway Station! (id:47351)
60 Cedar Sites Rd
Nolalu, Ontario
Are you tired of this cruel, cruel world and want to retreat to your own slice of heaven? We got you, fam! Beautiful view of Bluffs Silver Mountain, 135 acres in an unorganized area, open concept love nest with woodstove, prepped 3 PC bathroom, metal roof, fully insulated, gravel pit, solar panels with four batteries, dug well, beaver pond, cedar (ready to chop!), two creeks, 10 acres across the road (possible severance). Gorgeous views all around you! This is the property that YOU have been waiting for! Set your sights on Cedar Sites! (id:47351)
2811 - 170 Fort York Boulevard
Toronto, Ontario
Step into your ideal urban oasis! This impeccably furnished 2-bedroom, 1-bathroom condo invites you to effortless city living. Situated mere moments from the storied grounds of Historic Fort York, immerse yourself in Toronto's vibrant culture with nearby cafes, restaurants, and grocery options. Enjoy sweeping city vistas from your own private balcony, while the spacious living and dining area bathes in natural light. With heat, water, and parking included, this move-in-ready haven promises convenience and comfort at every turn. Welcome home to the epitome of modern city living! **** EXTRAS **** Stainless steel fridge, stove, dishwasher, microwave, stacked washer & dryer, ELFs, window coverings, heat, water and parking. Unit must come fully furnished, not an option to be unfurnished. Tenant responsible for hydro. (id:47351)
T211 - 62 Balsam Street E
Waterloo, Ontario
Excellent Investment Opportunity with monthly income of $3400/mth with the potential to increase to $4800 after adding one more bedroom. This sun filled, customized townhouse includes 3-Bedrooms 9ft ceilings throughout and is Walking Distance To Wilfred Laurier & Waterloo University and directly across from Lazaridis Business Building for Laurier. The main level includes an open concept layout highlighted by an oversized kitchen with S/S appliances w/ breakfast bar, large dining space and living room. It also includes a large family room which has the potential of converting into 4th bedroom. The seond level includes 3 large bedrooms, two of which have oversized windows. It also has 2 full washrooms and a common area/den that has big windows. Close To Shopping, Restaurants, Banks, Waterloo Park, Malls, And More! **** EXTRAS **** 9ft ceilings , granite counters, ensuite laundry, cross from Lazaridis Business School & shortwlk to main campus, access to private study lounge. Maint fee cover water & unlimtd internet (id:47351)
399 Sandy Beach Rd
Dryden, Ontario
Beautiful well cared for home located minutes from town on a 5 acre well treed level private lot. 1 1/2 Storey home features 3 bedrooms, en-suite and main bath on upper level. Main level den or 4th bedroom, beautiful kitchen with island, eat-in and formal dining, family room and living room with vaulted ceilings. 2 car attached garage + 2 car detached heated garage. Move your family right in and start enjoying the back yard, back deck, fire pit area and 3 season room. (id:47351)
3 Spark Lane
Kincardine, Ontario
A lakefront with frontage like no other, something you rarely see.. a substantial flat usable grassy area plus excellent mixed sand beach with privacy you will appreciate, wow will be the words out of your mouth! Imagine the endless summer days with your family in your own back yard oasis. Cared for by the original owner since 1981 this home has been well kept from day one & was built with much thought and detail. As you approach the home you will notice the neutral vinyl exterior and fiberglass shingled roof, flag stone patio and beautiful gardens. As you enter you will find a space for everyone in the family, a large foyer with tile flooring, traveling to the kitchen where you will find a solid cherry Vandolder kitchen with Corian counters and a dining space overlooking the lake. Living room boasts maple hardwood, large picture windows and a wood burning fireplace, 2 nice sized bedrooms (one with lakeview) and one 4pc bath complete the main level. As you travel to the walk out basement you will find a cozy space, insulated floor, one bedroom, laundry/furnace room, family room with wood burning fireplace, another bedroom currently acting as a exercise room, one 4pc bath and a utility/work shop. There is a bright 3 season sunroom with 2 entry points from the home, a great space to enjoy, plus a large low maintenance Trex composite deck. The home has a propane furnace & heat pump with central air conditioning, plus a 12KW automatic Millbank generator. Vinyl triple glaze low e argon filled windows with retractable screens throughout majority of the home. If you enjoy convenience of living close to town but with fabulous privacy, this property will be one to consider! Video tour coming soon! (id:47351)
305 Huron St # 1
Sault Ste. Marie, Ontario
Modern 1 Bed 1 Bath Unit. This renovated unit offers a modern, revamped space with sleek finishes for a comfortable living experience. Tenant pays utilities. Appliances will be installed before move in. (id:47351)
311 Huron St # 2
Sault Ste. Marie, Ontario
Modern 1 Bed 1 Bath Unit. This renovated unit offers a modern, revamped space with sleek finishes for a comfortable living experience. Tenant pays utilities. Appliances will be installed before move in. (id:47351)
37 Sylvan Valleyway
Toronto, Ontario
Nestled in a Beautifully Cared for & Quiet Cul-De-Sac Community, This End Unit Townhome Offers approx 1850 square feet of Light-filled Renovated Living Space. Classic Red Brick Exterior with Mature Garden, Elegant Principal Rooms, A Beautifully Designed Eat-In Kitchen, Three Bedrooms & Large Windows Facing South, East And West Rarely Found in a Townhome. Generous Foyer Entry With Lovely Powder Room And Double Closet. South-Facing Living Room With 12' Ceilings, Fireplace And Walk-Out To The Private Backyard. Formal Dining Room Connects Easily To A Large Updated Kitchen With Granite Counter, Lux Jenn-Air appliances, Built in Bar and Eat in Area ""Office"" Overlooking the Bedford Glen Courtyard. Primary With 3Pc Ensuite And Custom Wall-to-Wall Closets. Spacious Lower Level Rec Room with Gas Fireplace, Updated Laundry area with Ample Storage and Two Car Parking with additional Storage area in the Garage. **** EXTRAS **** Snow Removal, Front Garden Maintenance, Internet/Cable, Water, Roof, Windows & Window Cleaning are included. (id:47351)
1427 10th Sideroad
New Tecumseth, Ontario
Gorgeous private 3 Acre Park-Like Settings land W/Stunning Newly Built (2022) Spectacular Sun-Filled Bungalow with finish very bright w/o basement with multiple entrances with Top-of-the-line Materials and Appliances , Boasting The Most Exquisite Views On A Private Setback Lot, Interior Finishes Feature Fully Open Concept , Huge great Room w/coffered Smooth ceiling open concept With Awesome Views Out of Every Window, upper floor 12ft ceiling , lower level 9 ft, very bright sunroom w/o to huge Composite Deck , led pot Lights through out , Gorgeous Kitchen W/induction electric cooktop , Downdraft stove hood, Built in oven, quartz counters , s/s brand name appliances , engineering Hardwood floor , Floating oak Staircase Lead To The lower Level W/Wrought Iron Pickets, 2 Fireplaces, 2 laundry rooms , This Energy Efficient Home W/ Geothermal Heating And Cooling System , Huge Windows To View The Surrounding Nature. 5 Mins To Schomberg & 10 Mins To Highway 400 & only 45 min to Pearson Airport ! The List Goes On!!! Must See!!! **** EXTRAS **** s/s brand name appliances, 200 amp electrical panel ,Spray foam insulation , Internet connected Security video cameras , Geothermal heating and cooling system ,High speed Starlink Internet ,Samsung Flex Washer, and Flex Dryer . (id:47351)
2048 Chris Mason Street
Oshawa, Ontario
This elegant residence features four well-appointed bedrooms and three washrooms, providing ample space for hosting guests. The corner lot not only enhances the home's curb appeal but also allows for extra natural light and privacy. Additionally, the property includes three parking spaces, accommodating multiple vehicles conveniently. The home's location in Oshawa is highly desirable, offering easy access to local amenities, schools, and recreational facilities, making it perfect for family living. This property combines luxury, comfort, and functionality, making it an excellent choice for those seeking a sophisticated and spacious home. (id:47351)
532 Jeffreybrook Drive
London, Ontario
Fantastic opportunity to enjoy summer poolside in the mature Uplands neighborhood. A short walk to Jack Chambers public school makes this a perfect family home. Lovely curb appeal w/ espresso-tone accents, an upscale entry-door system, professional landscaping/hardscaping, and a paver stone driveway with an accent border set the tone. Inside experience modern architecture w/ a porcelain tile foyer, loads of upgrades throughout, an open concept great room with vaulted ceilings, a large window w/ California shutters, updated floors, smoky tones & a central staircase with open railing at the second-floor landing overlooking the entry. Porcelain tile continues through to the beautifully updated eat-in kitchen, w/ sleek white cabinetry, a linear tile backsplash, granite counters & stainless-steel appliances. The kitchen merges seamlessly w/ the family room featuring brick-surround, black fireplace, large garden door & window that draw natural light & lead to a beautiful backyard. Additional main floor highlights include a separate dining room & main floor laundry. The second floor offers three bedrooms including a large primary suite w/ a separate bath/vanity area & upgraded quartz counter. The main bathroom features an updated double-sink vanity w/ quartz counters. All bathrooms have newer flooring and faucets. The partly finished lower level adds a built-in office area & a bright gym/playroom plus additional room for an extra bedroom or bonus room in the future. The fully fenced backyard is perfect w/ a separately-fenced, heated pool—ideal for keeping kids & pets safe from the water. Enjoy stamped concrete pool decking/patio, a spacious deck w/ a large electric awning, a convenient pool shed & two raised garden beds. Updates include new carpeting (2022) & bathroom counters, faucets, and flooring (2021/2024). Most windows have been replaced within the past 10 years. Walk to school. Beautiful trails are just a short walk away (id:47351)
452b Cold Water Road
Stone Mills, Ontario
RECREATIONAL PARADISE! This exceptional 200 ACRE Property is a rare find! This large parcel of land consists of a mix of hardwood and softwood trees, lots of mature timber and nice trails throughout. A nature lover's dream and excellent for hunting! Very secluded with private laneway leading to rustic off grid cabin. Cozy small one bedroom cabin with large living room and addition with spacious kitchen & dining area. Includes a cookstove and woodstove, (not wett certified). The cabin is set up with solar panel and batteries, no hydro, there is a well on the property, currently no plumbing into cabin. Great for seasonal use or cottage. Includes a 40ft sea container for extra storage/workshop area. There is over 3000 ft of road frontage on year round road that is private maintained (fees apply). Plus added bonus to this unique property is an additional small piece of land that includes 50ft of waterfront on Lime Lake. Currently not assessible. Tons of potential for the next owner. The property is being sold as an estate, as is, there is no survey. Buyer to complete their own due diligence. Exceptional Value Here! (id:47351)
829 Magnolia Terrace
Milton, Ontario
Indulge in the epitome of luxury living with this stunning 5-bedroom, 4-bathroom, 3300-square-foot residence in Milton's most desired location. Nestled on a picturesque ravine lot with a unique pie-shaped layout, this home offers unparalleled tranquility and sophistication. Boasting soaring 10-foot ceilings on the main floor and elegant 9-foot ceilings on the second floor, every corner exudes spaciousness and grandeur. The ground floor boasts a magnificent design, featuring a Grande kitchen, distinct family and living areas, a formal dining space, and a study that can easily transform into an extra bedroom. The second floor features 5 large bedrooms with 3 full washrooms offering ample room for a sizable family. The lookout basement with a separate entrance presents endless possibilities for customization and expansion. The unique pie-shaped lot is perfect to accommodate a pool. Properties like this rarely come onto the market, don't miss out on your forever home. (id:47351)
1881 Joanisse Road
Clarence-Rockland, Ontario
Nestled on 1.163 acre of land this fully renovated home blends modern luxury with timeless charm. An inviting exterior exudes curb appeal, while inside, the expansive open-concept living space is adorned with gleaming hardwood floors. The gourmet kitchen is a chef's dream, featuring quartz countertops, oversized island, gas stove, & stainless steel appliances. Adjacent to the kitchen, a large dining room provides an elegant space for gatherings. The sunlit living room, with stunning windows & cozy gas fireplace, offers a welcoming atmosphere. On the main floor, a versatile bed & full bath provides flexibility. Upstairs, 2 beds & a luxurious 4-piece spa-like bath, complete with modern finishes. The fully finished basement offers additional living space, ideal for a family room/rec room/ gym. This home is a sanctuary, offering serene, spacious living with modern amenities. Holding offers until May 21 @ 6pm. However, the seller reserves the right to review & may accept a preemptive offer. (id:47351)
208 Paige Place
Kitchener, Ontario
Welcome to Bridgeport Living! Where modern elegance meets family-friendly comfort! Nestled on a tranquil cul-de-sac in the coveted Bridgeport neighbourhood of Kitchener, this spacious residence is tailor-made for your growing family's dreams. Step INSIDE and discover over 2840 square feet of luxurious open-concept living space, with 4 bedrooms, 4 bathrooms, and a convenient double-car garage. The heart of the home, a fully renovated kitchen, awaits your culinary adventures with its abundance of counter space, gleaming new appliances, dual sinks, wine cooler, and double skylights illuminating the stylish island. From here, enjoy seamless views of the dining room, family room, and lower-level living space, creating an inviting ambiance for entertaining or family gatherings. OUTSIDE, escape to your personal oasis where a sprawling interlocking patio gracefully wraps around to the front driveway. Whether you're unwinding by the cozy firepit or taking a refreshing dip in the expansive saltwater pool, every moment spent in this backyard paradise is a cherished memory in the making. Ascend to the UPPER LEVEL. Here, the primary bedroom beckons with its spacious layout and indulgent 4-piece ensuite bathroom, offering a tranquil sanctuary to unwind after a long day. Additionally, two other well-appointed bedrooms await, providing ample space for family members or guests. Adjacent to these bedrooms, is a convenient 4-piece bathroom. Additionally, the BASEMENT unveils a versatile in-law suite, complete with its own entrance, offering endless possibilities for accommodating guests, potential rental income, or simply providing an added private space. With its generous SIZE, recent UPGRADES, captivating SALTWATER POOL, and versatile IN-LAW SUITE, 208 PAIGE PLACE embodies the epitome of modern living. Don't miss the opportunity to make this your forever home – contact your Realtor today to schedule a showing and embark on the next chapter of your family's story! (id:47351)
383 Cumberland Street Unit#204
Ottawa, Ontario
Welcome to this newly renovated approx. 733 sqft 1 Bed + Den unit located in Ottawa's Byward Market. Situated conveniently on the 2nd floor facing the other size of cumberland which is a private parking. Quite and spacious. Enjoy the open kitchen/living space with 9ft floor to ceiling windows, updated kitchen countertop and sink, new flooring and paint throughout. Enjoy a private eastern exposure 27’* 5’ balcony welcomes the morning sun. Unit also has cheater ensuite, walk-in closet and in-unit laundry (Washer & Dryer 2022). Den is large enough for a 2nd bedroom. Underground parking & storage locker included. Amenities include party room, Gym, outdoor courtyard area with bbq's. Located in the heart of the Byward Market, close to the Rideau Centre, groceries, restaurants, Ottawa U and so much more! (id:47351)
340 Statewood Drive
Ottawa, Ontario
Move-in ready townhome located near Kanata North Technology Park, Innovation Drive, and Richcraft Recreation Complex, facing Forestbrook Park, w/ no front neighbors. Proximity to the Conservation Forest is perfect for nature enthusiasts. Front yard has a mature maple and a profusion of flowers. The backyard has over 10 mature trees, incl a stunning Sakura, ensuring privacy. Inside, updates abound, brand new carpeting throughout incl stairs, fresh paint (Benjamin Moore zero-VOC) incl ceilings, doors, trims and baseboards, and a modern bathroom with new tiles, vanity, and mirror. Recent maintenance includes duct cleaning, A/C servicing, and furnace maintenance. The finished basement, complete with a cozy gas fireplace, has a study room, and a half bath. Hardwood flooring graces the main floor, adding elegance to the interior. With its prime location near technology hubs, and recreational facilities, this townhome offers lifestyle blending comfort, convenience, and natural beauty. (id:47351)
947 Blythdale Road
Ottawa, Ontario
Beautifully situated in esteemed Glabar Park – where you are steps away from city parks, schools, shopping, coffee shops and more! This impeccably maintained bungalow will impress you upon pulling into the double-wide driveway. The bright and welcoming main floor with durable hardwood floors offers a spacious living room, formal dining room, and a newly renovated kitchen. The kitchen is a chef's dream, featuring modern appliances, quartz counter tops, and sleek cabinetry. The bright and airy bedrooms provide a serene space for relaxation and rejuvenation. The extra-large primary suite features an ensuite bathroom. Downstairs offers even more living space with another full bath, bedroom, office, and family room. The cozy sunroom overlooks the lush private backyard, perfect for family gatherings or simply unwinding. 48 hours irrevocable on all offers. (id:47351)
232 Holland Avenue
Ottawa, Ontario
In the heart of Wellington Village, stunning semi-detached home is in a prime location backing onto Fisher Park. Inside, the traditional side hall plan with beautiful hardwood floors. The spacious living room, featuring a large window, seamlessly connects the dining room, creating an ideal space for gatherings and entertaining. The kitchen has been tastefully updated, blending modern convenience with classic charm. Upstairs, are three generously sized bedrooms and a renovated bath, providing comfort and style. Outside, a large backyard offers space for entertaining and relaxation, while a detached single-car garage provides convenient storage and parking options. Experience the convenience of one of Ottawa's most desirable neighbourhoods. Additional features: all vinyl windows, a freshly painted interior, roof (2015), furnace (2015), hot water tank (2020), and AC (2017). Offer presentation on May 24 at 2 pm. The seller reserves the right to review and entertain pre-emptive offers. (id:47351)
78 Armstrong Street
Ottawa, Ontario
Modern living awaits in one of Ottawa’s most vibrant neighborhoods. Centrally located in Hintonburg, steps away from Wellington Street West, this turnkey 2 storey home is chalked with upgrades. A Walk Score of 99, this home is a short walk to: the Parkdale Market for local produce, Suzy Q’s doughnuts for a sweet treat, or Elmdale Tavern for food and drink. Bayview Station+NCC Pathway connections less than a 10 min. walk grant access to both LRT Lines; Line 2 running South towards Carleton University, and Line 1 running East towards uOttawa and West towards Tunney’s Pasture. The loft grants the flexibility to work from home in a practical space without consuming a bedroom in the process. The backyard an oasis of it’s own with nearly 100’ of backyard depth. The tastefully renovated home has seen upgrades on: kitchen(2021), bathrooms(2018), furnace+A/C(2018), roof(2015), windows(2019 & 2021), electrical(2018), mudroom(2020), basement(2024), flooring(2018). 24HRS Irrevocable on all offers. (id:47351)
145 Bridge Street
Carleton Place, Ontario
Welcome to 145 Bridge Street! This turn-key fully renovated upscale retail space is located in the heart of Carleton Place’s historic shopping district. This gorgeous main-floor retail space is generously sized and features floor-to-ceiling front windows and a glass door to allow ample natural light. The restored interior exposed brick wall is sure to impress your customers! Located near several popular restaurants, this commercial space is strategically located for an abundance of foot traffic. Just a short walk to the beautiful new bridge and Mississippi River, this property oozes small-town charm so it’s no surprise you will occasionally see a Hallmark movie being shot nearby. With approximately 1,165 square feet of space, rear parking for staff, and a good deal of free street parking for customers, this property is a great find. Carleton Place is consistently one of Canada’s fastest growing communities so there is plenty of opportunities for small businesses to flourish! (id:47351)
24 Sylvia Street
Kitchener, Ontario
3 in one ! Marvelous newer Prime cul-de-sac location 3 bedroom 3 bathroom main floor ,plus perfect 3 bedroom 3 bath fully finished unit lower level with separate entry( as an in-law suit) and 1400 sqft workshop,office or another unit project.Total living space of about 4000 sq.ft . R3 zoning allows duplex. The wide exposed aggregate Driveway extends to the Workshop. Enjoy the Front porch w/ unobstructed view to the Park. The MAIN LEVEL displays a bright Living Room, a gorgeous Kitchen w/ water fall Quartz Island, full Quartz Back splash, plenty of custom built cabinets and Walk-in-Pantry. The adjoining Dinning area features a wide, tilt & slide Patio Door leading to a free maintenance composite Deck w/ glass railing. Large Mud Room w/ Laundry & Walk-in Linen closet. The Primary Bedroom features a big Walk-in closet and a gorgeous 6 pc. En-Suite Bathroom. The other 2 Bedrooms are large and share a 5 pc. Bathroom. BOTH LEVELS feature- the same open concept lay-out with 9 Foot Ceiling, Engineering Hardwood & Porcelain Tiles throughout. All Counter tops are Quartz & all Tub Backslashes are Porcelain Tiles. The LOWER LEVEL displays a Primary Bedroom with Walk in closet & a 6 pc En-Suite Bathroom, another 2 big Bedrooms that share a 5 pc. Bathroom, roughed-in Kitchen and Laundry. Energy Efficient Home, Spray Foam Insulated top to bottom, 2 Phase Furnace w/ 2 heating and cooling zones. Tilt & Turn German Technology Windows throughout the house. 3 Separate Hydro Meters. The fabulous WORKSHOP has many Business Uses or offers an Extra Living Space as a Tiny Home possibility. Equipped with Furnace, Gas, Hydro, Water and Spray Foam Insulated top to bottom this Workshop adds value and potential to this beautiful and versatile property. Many more to mention. Call today for a private viewing (id:47351)
396 Lee Avenue
Waterloo, Ontario
Welcome to 396 Lee Ave — a beautiful family home in the desirable Lexington area !! This spacious 4-bedroom sidesplit boasts a perfect blend of comfort, style, and functionality. Featuring a large bright living room with fireplace, gourmet kitchen with quartz counters & stainless appliances. Lovely dining area with sliding patio doors leading out to a large deck overlooking the meticulously maintained garden. The upper level offers a luxurious primary bedroom c/w 2 pc ensuite & large windows overlooking the front yard. 2 generously sized bedrooms and a large 4pc bathroom to top it off. The lower level offers a 4th bedroom which could be converted to a cozy den or home office space. The basement is fully finished with tile floors & large rec room with brick fireplace. This property offers an expansive backyard oasis, huge lot with mature trees for an abundance of privacy and an oversized driveway with parking for 4 vehicles complete with a double car garage. Conveniently located near top-rated schools, parks, and amenities, this property also offers easy access to hwy's and shopping ensuring that all your daily needs are met with ease. Don't miss your chance to make this exquisite property your own – Offers Anytime schedule a viewing today !! (id:47351)
3344 Green River Drive
Severn, Ontario
OPPORTUNITY KNOCKS! - THIS NEWER BUILT CUSTOM 3 BEDROOM / 3 BATHROOM HOME SITS ON A STUNNING PICTURESQUE 1.2 ACRE SITE WITH OVER 500 FEET OF PRIVATE WATERFRONT - THE DWELLING IS SUBSTANTIALLY COMPLETED WITH OCCUPANCY PERMIT BEING GRANTED AND WAS CONSTRUCTED BY A WELL ESTABLISHED MUSKOKA CONTRACTOR AND AWAITING YOUR FINISHING TOUCHES - PERHAPS YOU'VE THOUGHT OF BUILDING BUT COULD NOT FIND THE RIGHT PIECE OF LAND OR LINE UP A CUSTOM BUILDER WITH SUITABLE TIMELINES AND COSTS? - THEN LOOK NO FURTHER AS ALL PERMITTING AND THE MAJORITY OF CONSTRUCTION WORK HAS BEEN COMPLETED WHICH WILL HELP YOU AVOID RUNAWAY COSTS AND SURPRISES - SOME OF THE FEATURES INCLUDE CAPE COD WOOD SIDING, TIMBER FRAME SCREENED VERANDAH, EFFICIENT HEAT PUMP, NEWLY COMPLETED CUSTOM MAPLE STAIRCASE WITH IRON BALUSTRADE, ON DEMAND WATER TANK, UPDATED SEPTIC SYSTEM, THERMO SEAL INSULATION SYSTEM, ANIG WINDOWS, ICF INSULATED FOUNDATION, CEDAR DECKING AND CUSTOM MILLWORK - OPEN CONCEPT FLOOR PLAN WITH PANORAMIC RIVER VIEWS FROM ALL VANTAGE POINTS -THERE IS AN EXISTING BUNKIE AT THE RIVER'S EDGE ALONG WITH A CARPORT WITH STUDIO LOFT ALONG WITH A SHARED TENNIS / PICKLEBALL COURT - THE PROPERTY IS SERVICED WITH RELIABLE ROGERS IGNITE HIGH SPEED INTERNET FOR REMOTE WORKING OPTIONS AND IS IN CLOSE PROXIMITY TO THE BUSTLING COMMUNITY OF WASHAGO AND SHOPPING - THIS STUNNING PACKAGE IS AVAILABLE FOR IMMEDIATE OCCUPANCY AND YOU CAN BE READY TO ENJOY THE UPCOMING SUMMER SEASON! (id:47351)
11 Whitcombe Way
Puslinch, Ontario
Beautiful opportunity to own a Brand New Bungalow located at a very desired location in Puslinch. With it's amazing open concept layout with tons of upgrades. Main floor offers 5 Bed with 3.5 bath & basement is professionally finished with separate entrance. Gym room, kitchen, 2 full bath and 3 bedrooms. No homes behind, easy access to Hwy 401. 3 car garage, built-in appliances. (id:47351)
37 Summersides Mews Mews
Fonthill, Ontario
Here is your chance to try townhome living in downtown Fonthill in this 2 bedroom, 2 full bathroom townhome with garage and third level Belvedere and outdoor terrace to enjoy all year round. This home was built in 2022 with fine finishes and offers all appliances for your use and some furniture if needed. Soaring 14' ceilings make the space feel large and open on the middle level with the open concept kitchen and living area. There are stainless steel appliances, quartz counters and an island with modern cupboards to enjoy. The main entrance level offers 10' ceilings, the laundry area, inside garage access and one bedroom with ensuite. The second bedroom is on the middle level with ensuite privilege. You will love being walking distance to all amenities - groceries, shopping, restaurants, library, parks, the Meridian Centre for indoor activities, Steve Bauer walking trail and so much more that Pelham has to offer! Brock University and Niagara College are a short drive away with easy highway access from this location. Nothing to do but move in and enjoy this new community. (id:47351)
81 Doans Ridge Road
Welland, Ontario
Indulge in the epitome of modern luxury within this meticulously designed 3,025 sq ft haven, graced with high-end finishes. The main floor unfolds with an open concept, seamlessly intertwining the great room, dining area, and kitchen, facilitating effortless entertaining. An exquisitely appointed office caters to those seeking a perfect work-from-home setup, enhanced by custom light fixtures, white oak wall paneling, and ample natural light from large windows. The kitchen, a culinary haven, features a 48” gas Thermador range, a 36” Thermador refrigerator, and an expansive 8' island with in-ceiling speakers. Step out onto the spacious 295 sq ft covered deck, offering breathtaking views of the surrounding nature. For enhanced security, the exterior is pre-wired for cameras. Upstairs, the extravagance continues with bedroom-level laundry and two generously-sized bedrooms, each graced with its own private ensuite and walk-in closet. The crowning jewel of this home is the expansive 650 sq ft master suite, featuring vaulted ceilings, a welcoming fireplace, and a luxurious 5-piece ensuite lavishly appointed with Kohler fixtures. This suite also offers the added elegance of in-ceiling speakers and a private water closet for your comfort. This residence exudes an array of outstanding features, including 9' ceilings on both levels, richly appointed engineered hardwood flooring, 8' solid interior doors, 7 baseboards, and the inviting ambiance of the living room's gas fireplace, further enhancing its charm. The basement offers a ceiling height of over 8', with exterior walls that have already been pre-studded and a 3-piece bath rough-in awaiting your personal touch. Additionally, you’ll find the convenience of a garage-to-basement staircase readily accessible. Nestled on a generous 60’ x 200’ lot, this property is brimming with potential. Your dream home awaits! (id:47351)
3718 Riverbreeze Street
Ottawa, Ontario
Situated on a premium lot overlooking River Run Park, this impressive Queenbank model by Mattamy embraces an open-concept, two and a half storey floor plan. Featuring nearly 2,300 sq. ft. of living space (above grade) with a 9 ft. ceiling on the main level where you’ll find a large formal living room, dining room and a generous size kitchen. Enjoy quality time in the cozy family room situated on the next landing featuring a vaulted 13 ft. ceiling, natural gas fireplace w/granite slab surround, and view of the park—the ideal room for family movie nights. Maple hardwood flooring on the main level, including the kitchen, with modern maple railings throughout. Upstairs, luxury abounds with French doors that open to the primary bedroom, a walk-in closet, and 4-piece ensuite with a double sink, separate shower and roman tub. Enjoy the convenience of a 2-car garage. An unfinished basement with 10 ft. ceiling offers many possibilities. Each winter, skate on the full size rink, just steps away! (id:47351)
77683 Bluewater Highway Unit# Lot 8
Central Huron, Ontario
Welcome to your lakeside home or retreat! Nestled within a peaceful land lease community, this new Northlander home offers the perfect blend of quality and affordability, making it an ideal year-round retreat. Upon entering, you're greeted by an inviting open-concept layout, accentuated by 2x6 wall construction and flooded with natural light streaming through oversized patio doors, plenty of windows, including transoms. The spacious living area seamlessly flows into a modern kitchen with accent cabinetry colors, stylish backsplash, and impressive coffee bar. Equipped with appliances, this kitchen is a chef's delight. Step outside onto the covered back porch, complete with a gas outlet for your barbecue, perfect for private, al fresco dining overlooking the creek. This home features two bedrooms, each boasting built-in cabinetry for ample storage, and two bathrooms for added convenience. The master suite offers a peaceful retreat, while the second bedroom provides flexibility for guests or a home office. Enjoy the community's array of amenities, from beach access and pickleball courts to an outdoor pool and clubhouse, all just steps away. With a landscaped yard, paved driveway, and a quiet location, this lakeside haven offers the ultimate in relaxation and recreation. Don't miss your chance to embrace lakeside living at its finest in this meticulously designed home. Schedule your viewing today and start making memories by the water's edge! (id:47351)
5892 Highway 9 Highway
Harriston, Ontario
If it's space you're looking for, here it is in every way! This large 3 bedroom, 3.5 bath bungalow sits on 4.58 acres with backyard views that dreams are made of. Mature trees, beautiful landscaping, and a covered deck overlooking it all. The house boasts an oversized 3 car garage with work space and basement access, a walk out basement with home gym space, large recroom and more room to grow into. Upstairs the open concept living, dining and kitchen area feels expansive with its gorgeous tray ceiling and ambient lighting. Next we can take a little walk and head to the 40x120 shed. With heated 30 x 40 shop space that includes a hoist and large overhead door, there's lots of open space for your toys, hobbies or job related gear. Don't miss this gorgeous property, book your showing today! (id:47351)
1003 Cree Crescent
Woodstock, Ontario
Welcome to this charming and spacious 3-bedroom semi-detached home in the heart of Woodstock, Ontario. Nestled in a family-friendly neighbourhood, this home offers a perfect blend of comfort, style, and convenience. The modern eat-in kitchen has plenty of storage and beautiful cabinetry. With its functional layout, preparing meals will be a breeze. Upstairs, you'll find three generously sized bedrooms including a spacious and bright primary bedroom. The additional bedrooms are perfect for children, guests, or a home office. The lower level of this home provides additional living space, perfect for a family room, home gym, or play area. The possibilities are endless. Located in Woodstock, you'll enjoy easy access to parks, schools, shopping, and dining options. The community offers a welcoming atmosphere and a variety of recreational activities for all ages. Don't miss out on the opportunity to make this beautiful semi-detached home your own. Schedule a showing today and experience the charm and comfort it has to offer. (id:47351)
506 - 10 Gatineau Drive
Vaughan, Ontario
In luxurious D'or Condos! Open concept one bedroom condo + Den w/9 ft high ceilings, 2 bathrooms, modern kitchen w/extended upper cabinets, unobstructed NW view, 24 hour security, party room w/restaurant quality kitchen and wet bar, Fitness Centre + Yoga studio, outdoor sun deck with gazebos, hot tub + steam room, car wash and much more! Area amenities; shopping, restaurants, Promenade Mall, Smart Centre Thornhill, Bus terminal, YRT, TTC, and VIVA, minutes to HWY 7, 400, 407 ETR. **** EXTRAS **** Stainless steel; fridge, stove, built-in dishwasher, microwave/vent. front load washer/dryer, all window coverings, all electric light fixtures, 1 parking and 1 locker included. (id:47351)
150 Oak Park Boulevard Unit# 318
Oakville, Ontario
Gorgeous condo situated in the heart of uptown Oakville in an upscale and family-oriented community. This boutique low rise condo is tasteful with modern finishes and 9 foot ceilings as well as 1089 square feet of living space. Featuring beautiful modern kitchen, granite counters, island with breakfast bar, backsplash, stainless steel appliances & upgraded wide plank flooring throughout the unit. This unit has large windows and is filled with sunlight. There are 2 large bedrooms, 2 full bathrooms, 1 underground parking & 1 locker. The building also offers a fully equipped gym, pet spa, bike storage and a huge party room with patio for your convenience. This condo is ideally located within close proximity to the 403, QEW, Sheridan college, big box stores and all amenities. It is surrounded by numerous restaurants, shops, and cafes and is also across from memorial park, a dog park, playground and a basketball court. (id:47351)
4086 Golden Orchard Drive
Mississauga, Ontario
Discover Muskoka in the City. Minutes outside of Etobicoke, on the border of Mississauga's prestigious community of Rockwood. Backing onto serene Little Etobicoke Creek and the extensive trail system. Luxurious family-sized kitchen is bathed in sunlight, located between the family and dining rooms, with a walk-out to deck above patio. The second floor has 4 generous bedrooms and two newly renovated baths (2023) perfect for growing families. The lower level is ideal for indoor/outdoor living, with a cozy fireplace, 2 walkouts to ground level, a renovated 3-piece bath and separate entrance (Bonus space for second laundry on lower level). Lovingly maintained by the original owner. This generous home is ready for its next family. Conveniently located near 427, 403, YYZ. Nearby upscale amenities include Longos, Sheridan Nurseries, Markland Woods Golf, parks and scenic trails along Little Etobicoke Creek. Roof 2021, Windows 2022, Eves 2019, All Bathrooms 2023 **** EXTRAS **** Upgraded Lighting Throughout. Freshly Painted in Neutral T/O (2024). Basement Stove as-is, Basement kitchen faucet as-is. (id:47351)
Bsmt - 1284 Creekside Drive
Oakville, Ontario
Amazing 3 bedroom , 2 Bathroom Basement unit with Separate Entrance . Carpet Free , Kitchen - Dining Combined with Living.Kitchen with Center Island . Brand new Appliance . Furnished . 1 Car Parking . Tenant Pay 1/3 of the utilities cost ( Hydro, Water ,Gas ).Walking Distance To Top-Ranked Schools, Trails,Easy Access To Highway And Shopping. (id:47351)
3232 Montrose Road Road Unit# 62
Niagara Falls, Ontario
Welcome to 62-3232 Montrose Rd in Niagara Falls' well sought after condos - Townes at Mount Carmel. This beautiful 3 bedroom, 3(4 piece) bathroom, 1463 sqf bungalow radiates pride of ownership and luxury. Features include: Two completely finished levels with over 2500 sqf of living space, A complete kitchen and bedroom was added to the lower level(2022) creating an amazing modern inlaw suite, Engineered Hardwood flooring throughout the main level, 10' vaulted ceilings, A completely updated main level laundry room featuring a brand new extra large LG stackable washer/dryer, large stainless steel laundry sink and quartz counter tops throughout, Upper eat in kitchen boasts a massive island complete with granite spacious counter tops throughout, gas range stove and plenty of storage space, Gas fireplace on each level, Large primary bedroom features a 4 piece ensuite bathroom as well as a spacious walk-in closet, California shutters throughout and much much more! This property is an absolute must see! Priced to sell in this competetive market. Book your private showing today! (id:47351)
92 East 43rd Street
Hamilton, Ontario
Located in the desirable Sunninghill area on the Hamilton mountain, near schools, shopping, escarpment walks and all major transit routes, this beautiful 1.5 storey home wont last long! Its been recently updated with amazing attention to detail throughout. Inside - all rooms recently painted, new kitchen counters/under cabinet lighting, refinished, original hardwood, walk-in master bdrm closet, and a main flr bath and bdrm add to the convenience; outside - new fencing/gate, freshly painted foundation and updated deck railings. The private yard, easily accessible from new patio doors onto the lovely deck, leads to a patio perfect for backyard bbqs. The lower level, with its own entrance, has been completely refinished. The thoughtfully redesigned space, with luxury laminate flooring, hardwood treads and risers offers a 3 pc bath, kitchen/living area and bdrm.- an ideal space for relaxing, extended family, entertainment or income potl! **** EXTRAS **** RSA measured from the widest spot. Please attach 801 & sch B. Tankless water heater is brand new. Strong pride of ownership. Taxes were taken from a recent 2023 bill from the city of Hamilton. (id:47351)
Apt 1 - 334 Upper Ottawa Street E
Hamilton, Ontario
One Bedroom Apartment located in the desirable area of Sunning Hill one block from mountain brow. Unit is on the second floor of a two storey apartment building. Spacious open concept living room/dining room. Sizable eat-in Kitchen. The bedroom is large with enough space for a Queen/King mattress. All the windows allow plenty of natural light throughout the day. Shared coin operated laundry on site. Easy access to bus routes,the linc, the Red hill expressway,and all amenities. Tenant pays hydro & cable/internet. **** EXTRAS **** Please submit official ID, Full Equifax Credit Reports.Employment letters and 4 months recent pay stubs,rental application and all supporting documents to LA when submitting an offer. $50 key Deposit. Allow 72 hour irrevocable. (id:47351)
57 Dyer Crescent S
Bracebridge, Ontario
Most Prestigious White Pine Community ,5 Spacious Bedroom,5 washroom in the heart of Bracebridge 2982 square feet above grade , walking distance to sportsplex ,3 car garage Tandem garage ,Tons of Potential in this prestigious house , Muskoka room , Inlaw suite / Ground Floor Bedroom with Ensuit Washroom , 9"" celing on main floor,Open Modern concept Layout,Loaded with over 112k on upgrade ,Gas Fire Place,Modren upgraded Builtin kitchen,Oak stair with hardwood ,Upgraded Kitchen ,200 Amp Electrical pannel,3 pc washroom Roughin basement & larger windows, Golden Opportunity to own this Prestigious True North Cottage /upgraded home and convenience of modern amenities living in this enchanting lake muskoka Biggest Walnut Model ,Its not Just a home , its a lifestyle upgrade . **** EXTRAS **** Water line for Fridge,Tons of Natural Sunlight,Direct Access Door From Garage To House,Just Minutes From HWY ,Close to Walking Trail,Hospital,Park,Bank,School ,River& all major Amenities++ (id:47351)
163 Highland Avenue
St. Catharines, Ontario
'Old Glenridge' Classic two-storey on a beautiful, stately street in the most mature neighbourhood in all of St. Catharines. Sizeable lot allows for kids playing, pool, gardening, etc. Side entrance to the finished basement gives easy accessibility. Great public transportation to high schools, city buses and Brock University close by. Come make this your home. Property sold ""as is"", as per Schedule ""A"". Seller's Schedules ""A"" and ""B"" and ""C"" to be attached to all Offers. All measurements, taxes, maintenance fees and lot sizes to be verified by the Buyer. Seller has no knowledge of UFFI Warranty. (id:47351)
10308 Greenpark Road
Southwold, Ontario
Nestled on a sprawling rural lot in the growing hamlet of Talbotville. Close to the 401 and Amazon processing facility. This picturesque bungalow offers the perfect blend of comfort and luxury in a park like setting. Boasting a spacious 3 bedrooms and 2 baths, this home is an idyllic retreat with a myriad of features that redefine countryside living. The primary bedroom is a sanctuary with a generous walk-in closet and an ensuite bathroom featuring a relaxing jacuzzi tub. Two additional bedrooms offer cozy retreats, with one having convenient access to the rear deck. Gather around the gas fireplace in the expansive living room, creating an inviting atmosphere for family and friends, next to the dining room and kitchen perfect for hosting memorable meals. The sliding glass door from the dining room extends the living space outdoors, creating a harmonious flow for indoor-outdoor living. There is also an office space that could be used as a main floor fourth bedroom. The basement features a versatile recreation room, providing extra space for hobbies, a home gym, or a media centre as well as a large unfinished area offering further development potential. Customize this space to suit your lifestyle and preferences. Step into your own private haven with a vast 3/4 acre lot, ensuring ample space for outdoor activities and gatherings. Enjoy the warm summer days lounging by the pool, entertaining on the deck, or simply basking in the serenity of your surroundings. A 3-car garage provides not only practical convenience but also a haven for car enthusiasts and hobbyists alike. Ample space for vehicles, storage, and workshop needs. This property is a rare find, combining the tranquility of rural living with modern comforts. Don't miss the opportunity to make this house your home! (id:47351)
60 Wallbridge Crescent
Belleville, Ontario
Discover this meticulously maintained TRIPLEX in Belleville's coveted location. Each unit features 2 bedroons, a spacious living room with a gas fireplace, an eat-in kitchen, and ample storage. Unit A on the main level boasts a patio. Unit B on the mid-level features a walk-In closet, balcony access, and ensuite privileges. Unit C on the upper level algo has ensuite privileges and a balcony. Common laundry, separate meters. appliances included. Don't migg this prime investment opportunity! (id:47351)
474446 County Road 11
Amaranth, Ontario
Incredible Country Package W/ Multi - Family Home, Pond, Acreage, Trails & 1200+/- Sq Ft+ Workshop W/ Heated Floors. Upon Entering The Home You Immediately Notice The Natural Light That Cascades Throughout The House & The 180 Degree Treed Views. Entertain Well In The Open Concept Floor Plan & Incredible Property. Meticulously Maintained! 2007 Steel Roof, Beautifully Landscaped. Garage Windows Newly Made September 2022 ** This is a linked property.** **** EXTRAS **** Master Suite On Main Level W/ Treed Views, Ensuite & W/ In Closet. 4th Bdrm/ Bonus Rm Is The Perfect Guest Suite. Three Addl Bdrms W/ Full Bath & Huge Bonus Rm Complete The Upper Level. Lower W/O Level W/ Kitchen, Living, Bath & 2 Rms. (id:47351)
121 Sunflower Place
Welland, Ontario
*End Unit* Freehold Townhouse*Separate Basement Side Entrance*Welcome to 121 Sunflower Pl, where luxury meets convenience in this stunning end unit freehold townhouse. Nestled in one of Welland's newest subdivisions, this home spares no expense in offering the epitome of modern living. As you step through the elegant 9 ft high front foyer, you'll be greeted by an expansive open concept layout, perfect for hosting gatherings with friends and family. The spacious kitchen boasts a beautifully crafted isla. **** EXTRAS **** All kitchen appliances: fridge, stove, dishwasher. All ELF's & window coverings. (id:47351)
403 Niagara Street
Welland, Ontario
Large corner property in west-end of the growing city of Welland. Versatile layout featuring 3 storeys of finished space. Classic Tudor style suitable for many uses. (id:47351)
1109 Echo Beach Road
Muskoka Lakes, Ontario
Set in the heart of Muskoka, this stunning custom-built log home offers a rustic elegant retreatwith natural wood textures & rich, earthy tones. Situated on over 17 acres including a separate lotwith 685 feet of west-facing waterfront on the deepest bay of Three Mile Lake. Step inside todiscover the charm of this beautifully designed home, featuring vaulted ceiling, chef-inspiredkitchen & fireplace centerpiece. The interior boasts 4 bedrooms, massive primary suite & 2bathrooms. Radiant floor heating extends throughout the main floor & heated double car garage. Thehomes design highlights stunning woodwork throughout. Gorgeous sunrises across the open fields &spectacular sunsets at the waterfront. Stroll to the highest peak offers incredible panoramic vistasover the lake. Property also presents an opportunity to build on the waterfront lot. Close to thewaters edge or perched at the height of the property. A very rare opportunity for a Muskokalifestyle of endless potential! **** EXTRAS **** Fridge, Gas Stove, Dishwasher, Washer & Dryer, Fireplace. (id:47351)
115 Bailey Drive
Cambridge, Ontario
Welcome to 115 Barley Dr in Cambridge. This beautifully maintained 3 bed, 3 bath home is located on a quiet family friendly street with no sidewalk to maintain, a deep backyard backing onto open space, and comes with your own swim spa! Inside, you will find an open concept living, dining & kitchen area, hardwood flooring & new carpet on the stairs (2024). Windows updated in 2022. Large primary bedroom with its own ensuite! Finished basement with office area. A/C 2023, interlock driveway 2020. Reach out for your private showing today! (id:47351)
