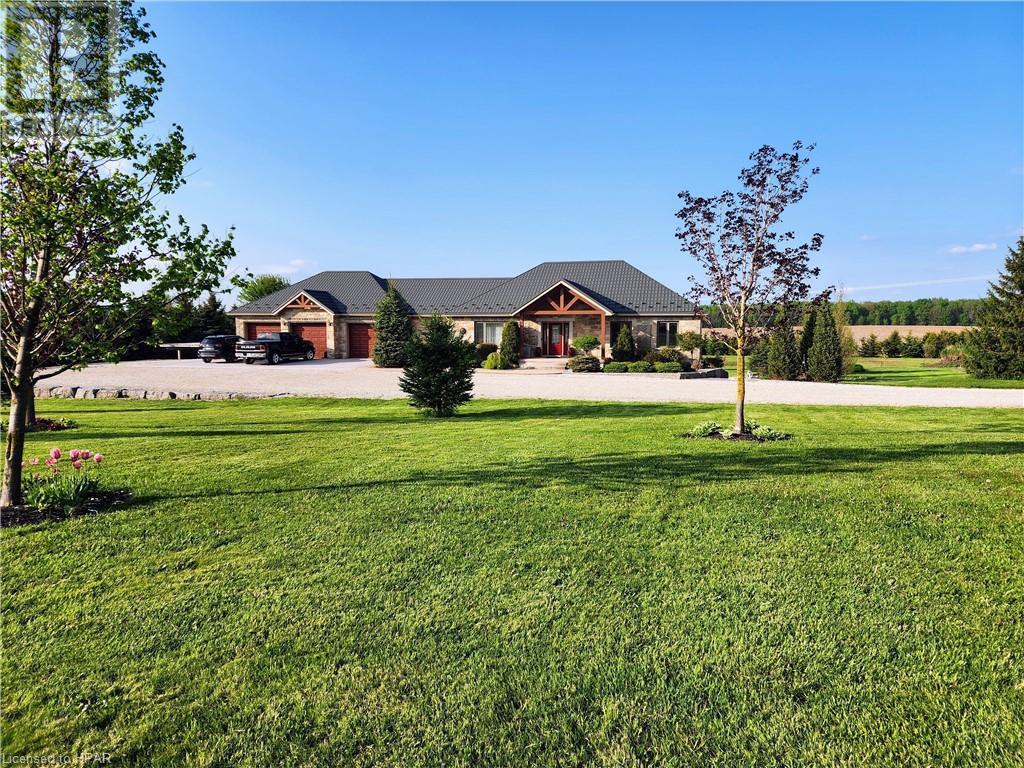3 Bedroom
4 Bathroom
2100 sqft
Bungalow
Central Air Conditioning
In Floor Heating, Forced Air
Acreage
Landscaped
$1,475,000
If it's space you're looking for, here it is in every way! This large 3 bedroom, 3.5 bath bungalow sits on 4.58 acres with backyard views that dreams are made of. Mature trees, beautiful landscaping, and a covered deck overlooking it all. The house boasts an oversized 3 car garage with work space and basement access, a walk out basement with home gym space, large recroom and more room to grow into. Upstairs the open concept living, dining and kitchen area feels expansive with its gorgeous tray ceiling and ambient lighting. Next we can take a little walk and head to the 40x120 shed. With heated 30 x 40 shop space that includes a hoist and large overhead door, there's lots of open space for your toys, hobbies or job related gear. Don't miss this gorgeous property, book your showing today! (id:47351)
Property Details
|
MLS® Number
|
40590801 |
|
Property Type
|
Single Family |
|
Amenities Near By
|
Place Of Worship, Shopping |
|
Community Features
|
School Bus |
|
Equipment Type
|
Propane Tank |
|
Features
|
Country Residential, Automatic Garage Door Opener |
|
Parking Space Total
|
10 |
|
Rental Equipment Type
|
Propane Tank |
|
Structure
|
Workshop, Shed, Porch |
Building
|
Bathroom Total
|
4 |
|
Bedrooms Above Ground
|
3 |
|
Bedrooms Total
|
3 |
|
Appliances
|
Central Vacuum, Dishwasher, Dryer, Freezer, Refrigerator, Stove, Water Softener, Washer, Microwave Built-in, Window Coverings, Garage Door Opener |
|
Architectural Style
|
Bungalow |
|
Basement Development
|
Partially Finished |
|
Basement Type
|
Full (partially Finished) |
|
Constructed Date
|
2011 |
|
Construction Style Attachment
|
Detached |
|
Cooling Type
|
Central Air Conditioning |
|
Exterior Finish
|
Stone |
|
Foundation Type
|
Insulated Concrete Forms |
|
Half Bath Total
|
1 |
|
Heating Type
|
In Floor Heating, Forced Air |
|
Stories Total
|
1 |
|
Size Interior
|
2100 Sqft |
|
Type
|
House |
|
Utility Water
|
Drilled Well |
Parking
Land
|
Acreage
|
Yes |
|
Land Amenities
|
Place Of Worship, Shopping |
|
Landscape Features
|
Landscaped |
|
Sewer
|
Septic System |
|
Size Frontage
|
512 Ft |
|
Size Total Text
|
2 - 4.99 Acres |
|
Zoning Description
|
Res |
Rooms
| Level |
Type |
Length |
Width |
Dimensions |
|
Basement |
Utility Room |
|
|
15'2'' x 21'4'' |
|
Basement |
Other |
|
|
33'0'' x 24'1'' |
|
Basement |
2pc Bathroom |
|
|
Measurements not available |
|
Basement |
Exercise Room |
|
|
27'5'' x 12'2'' |
|
Basement |
Recreation Room |
|
|
23'6'' x 17'5'' |
|
Main Level |
Bedroom |
|
|
10'4'' x 10'11'' |
|
Main Level |
Bedroom |
|
|
10'6'' x 9'9'' |
|
Main Level |
Full Bathroom |
|
|
Measurements not available |
|
Main Level |
Primary Bedroom |
|
|
16'8'' x 13'4'' |
|
Main Level |
4pc Bathroom |
|
|
Measurements not available |
|
Main Level |
Foyer |
|
|
7'7'' x 9'0'' |
|
Main Level |
Living Room |
|
|
15'2'' x 16'7'' |
|
Main Level |
Kitchen |
|
|
14'6'' x 13'0'' |
|
Main Level |
Laundry Room |
|
|
Measurements not available |
|
Main Level |
Pantry |
|
|
11'5'' x 4'11'' |
|
Main Level |
3pc Bathroom |
|
|
Measurements not available |
|
Main Level |
Mud Room |
|
|
15'3'' x 9'6'' |
https://www.realtor.ca/real-estate/26906871/5892-highway-9-harriston
















































































