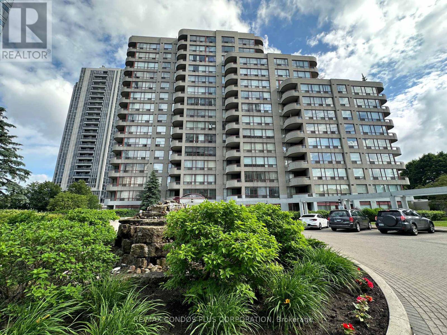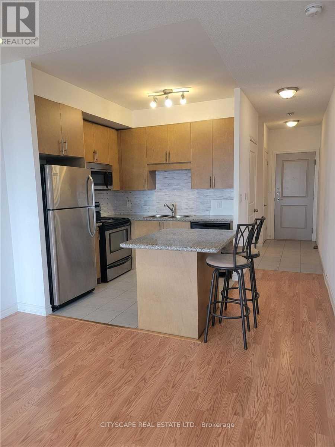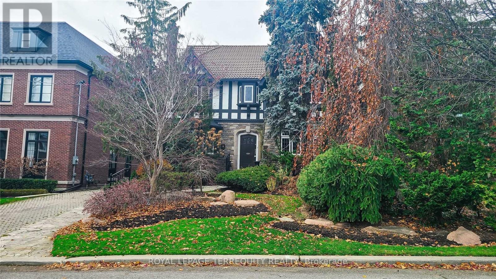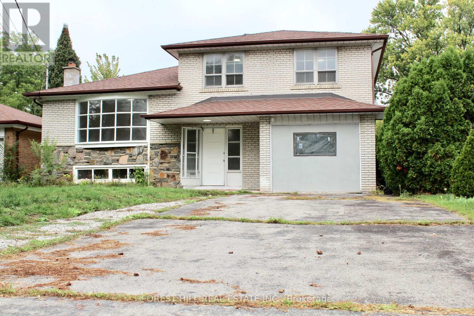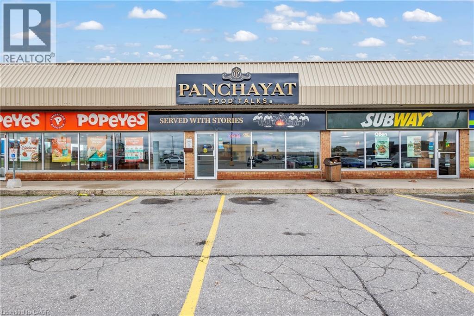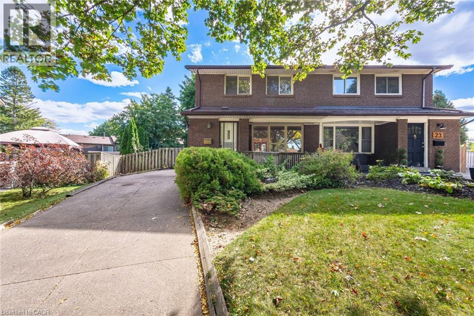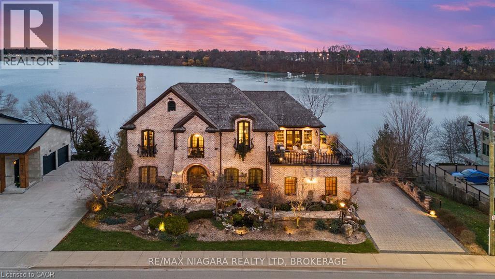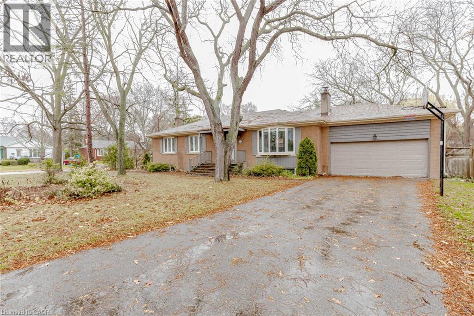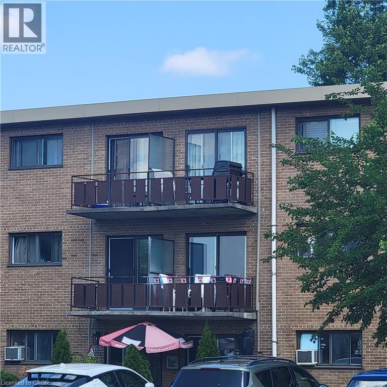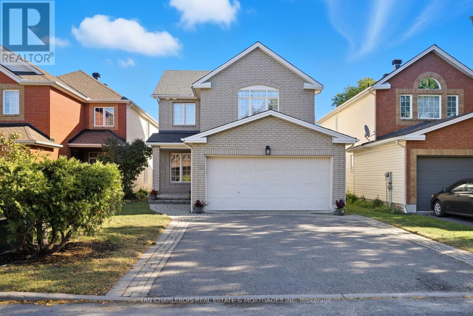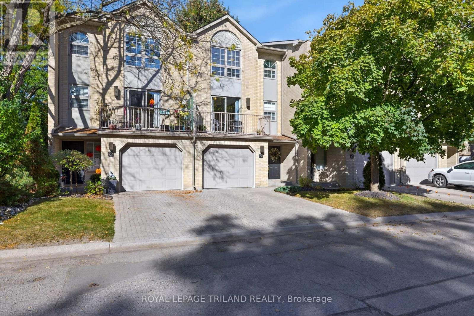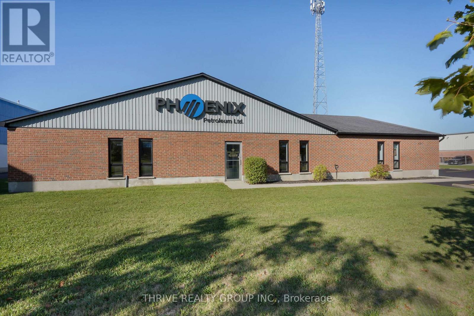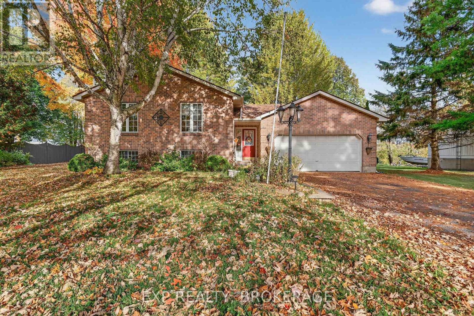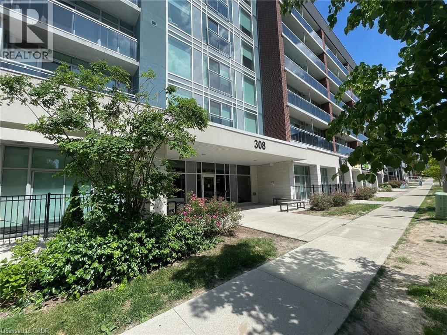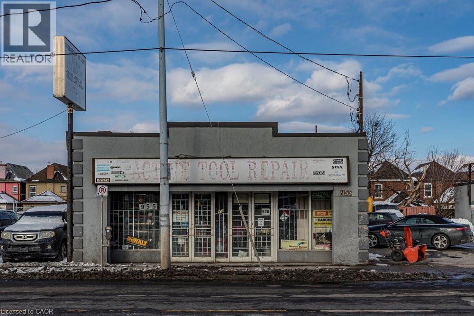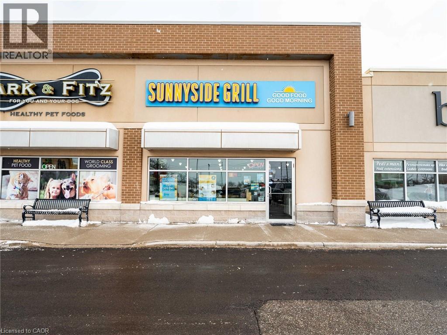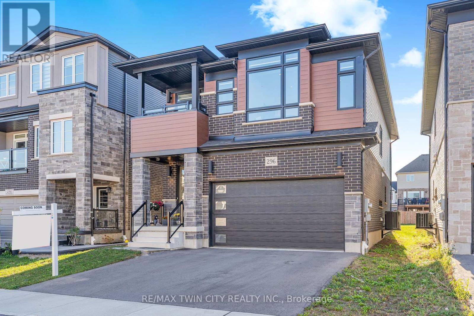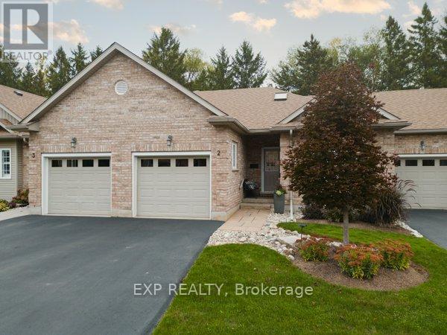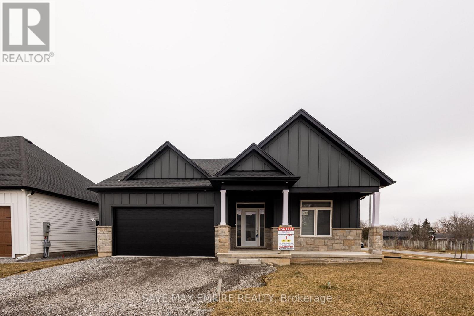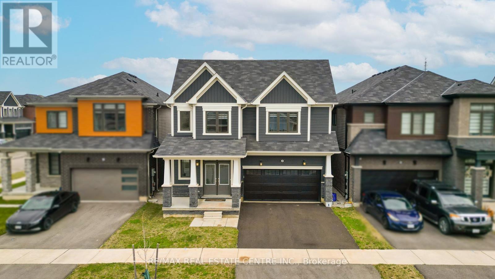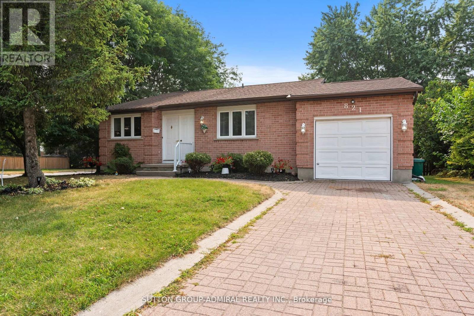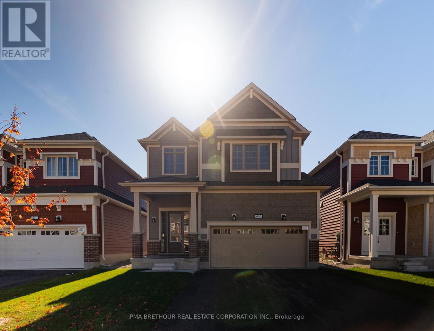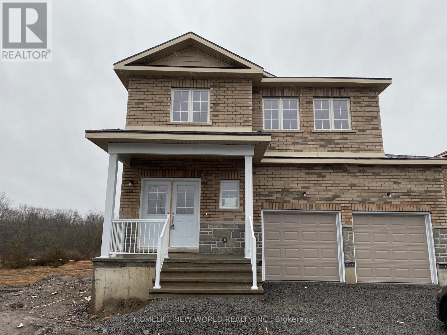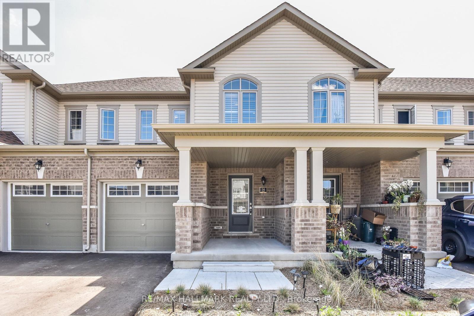Ph205 - 5785 Yonge Street
Toronto, Ontario
Spectacular Corner Penthouse Offering Panoramic Views, Spaciously Spread Over 1200 Sq.Ft. Features a 2+ Solarium Split Layout, Expansive Closets Including a Walk-In in the Primary Bedroom. Laminate Flooring, Front-Loading Washer/Dryer, and Potlights Throughout. Amenities: 24-Hour Gatehouse Security, Fully Equipped Gym, Indoor Pool & Sauna, Visitor Parking. Ideal for Commuters with Direct Access to TTC, GO, and Viva Transit Options On-Site. Move-in Available from November 1 (id:47351)
1107 - 135 Wynford Drive
Toronto, Ontario
Luxury Rosewood Condo, Bright and spacious 2 Bedroom unit with 2 Full Baths. West facing balcony with gorgeous sunsets. Stainless steel appliances, with an open concept layout. Prime location, Close To Shopping Centre, Highway, Parks, Schools, Golf Course, TTC Bus and Subway. Newly painted and newly installed laminate flooring (id:47351)
312 Glenayr Road
Toronto, Ontario
Forest Hill Village Sunny Bright Spacious 5-Br Charming Brick-Stone Residence Large Principle Rms. Exquisitely Located On A Quiet Prestigious Street On An Outstanding Lot. Perk Like Setting, Private Backyard W/ Pool, Excellent Location Close To School, Hospital, TTC. (id:47351)
First Floor - 8 Doverwood Court
Toronto, Ontario
YONGE AND CUMMER STEPS FROM SUBWAY SHOPS AND RESTAURANTS. FIVE EXTRA LARGE BEDROOMS PLUS TWO FULL BATHROOMS.LARGE EAT- IN KITCHEN ON MAINFLOOR. (id:47351)
480 Hespeler Road
Cambridge, Ontario
Outstanding opportunity to acquire a fully equipped 1,800 sq. ft. restaurant with 42-seat capacity on high-traffic Hespeler Road in Cambridge. Rent is $5,200/month including TMI, HST & water. Features include 14 ft commercial hood, walk-in cooler & freezer, 48” griddle, 52” chef base table, 60” sandwich prep table, 6-burner stove with oven & rice cooker, double fryer, and 2-burner stock pot stove. The plaza, surrounded by strong co-tenants such as Stacked Pancakes, Popeyes, Subway, Wimpy’s, Fit4Less, offers excellent visibility, heavy traffic, and ample parking. Turnkey setup ideal for restaurateurs or investors looking for a prime location. (id:47351)
21 Horning Drive
Hamilton, Ontario
Welcome to this spacious 3 bedroom semi-detached home in Hamilton's sought-after Fessenden neighbourhood — a welcoming community known for its mature trees, family-friendly streets, and convenient access to amenities. With over 2000sqft of total living space, this freshly painted home offers bright, inviting rooms and a layout that’s both functional and comfortable. The large driveway provides plenty of parking, and private backyard with mature trees — just waiting for your personal touch. Whether you envision a garden retreat, outdoor entertaining area, or play space, there’s room to make it your own. The basement adds versatile living space and is ready to be customized to suit your lifestyle — ideal for a recreation room, home office, playroom or gym. Ideally located near schools, parks, shopping, and major commuter routes, this home blends comfort and convenience in a mature, established neighbourhood. (id:47351)
358c Martindale Road
St. Catharines, Ontario
Pristine waterfront living meets timeless European elegance. This extraordinary custom built two-story residence offers over 4500 sq ft of beautifully crafted living space, designed to capture panoramic views of Martindale Pond. Home to the prestigious Royal Canadian Henley Rowing Course. From its graceful archways and terracotta rooflines to its warm brick exterior and charming wrought-iron accents, this home exudes Mediterranean charm and architectural sophistication. Step inside and be greeted by sun-drenched interior, soaring ceilings, elegant tile, custom hardwood flooring and expansive windows that frame tranquil water views in nearly every room. The heart of the home features a grand spiral staircase spanning three floors and a gourmet chefs kitchen that flows into spacious open-concept living and dining areas. Multiple walkouts lead to peaceful terraces, private gardens, and an intimate outdoor living area where you can enjoy morning espresso or evening wine by the waters edge. The second floor has a 15ft x 18ft primary suite with 17ft x 8ft custom walk-in closet and 5-pc ensuite featuring floor to ceiling tiled glass shower and spa-like tub with double sinks. The large second bedroom also includes beautiful panoramic views of the pond. Make your way to the third bedroom with large windows overlooking the pond with access to a roof-top patio for relaxation. The lower level features an additional living space with second kitchen, two additional bedrooms, large laundry area and built-in sauna to keep the relaxation going. The backyard features a custom inground stone hot-tub with outdoor shower area for enjoying those Zen moments in life. With pond access, the water enjoyment is limitless. Whether you're savoring the peaceful ambiance, hosting unforgettable gatherings, or simply enjoying the beauty of nature from your own backyard oasis, this property offers a lifestyle of serenity and sophistication. Luxury Certified. (id:47351)
1259 Twin Oaks Drive
Mississauga, Ontario
This Luxurious Residence Showcases Modern & Traditional Designs, Which Reflect The Beauty And Elegance Of The Prestigious Lorne Park. Premium 92 X 130 Ft Lot In The Lorne Park School District. This Home Boasts An Open Concept On Main W/Hardwood Floors. Gourmet Kitchen W/Quartz Counter Tops & W/O To Private Deck. Fully Finished Basement With Numerous Pot Lights, Large Rec Room, Spacious Nanny suite & Additional Bdrm, 3Pc Bath & Gas Fireplace, Plenty Of Storage. Make It Yours Today! (id:47351)
1830 Dumont Street Unit# 202
London, Ontario
Welcome to Unit #202 at 1830 Dumont Street a perfect opportunity for first-time buyers, downsizers, or investors! This bright and inviting second-floor unit offers a functional floor plan with two spacious bedrooms and a full 4-piece bath. The living space is complemented by a galley-style kitchen with ample cabinetry and dining area. Enjoy your morning coffee on the private balcony. Condo fees include ALL utilities heat, hydro, and water offering exceptional value. Located in a well-maintained complex in East London, close to public transit, shopping, schools, East Lions Community Centre, Walmart, parks, and more. Includes 1 designated parking space. Dont miss your chance to get into the market with this affordable gem! (id:47351)
42 Bellingham Place
Ottawa, Ontario
Welcome to this bright and impeccably maintained home offering a functional layout, thoughtful upgrades, and a deep 122-foot fully fenced yard for unmatched privacy. The main level features hardwood floors, a tiled foyer, and a family room with a cozy gas fireplace. The eat-in kitchen is equipped with ample cabinetry and counter space, with large windows throughout bringing in abundant natural light. The upper level includes a spacious primary suite with walk-in closet and luxurious soaker tub, along with two additional well-sized bedrooms and a full bathroom.The fully finished basement adds excellent versatility with a rec room, wet bar, a fourth bedroom, and a full 4-piece bathideal for guests, extended family, or additional living space. Recent updates include a newer roof, furnace, and A/C (all under 5 years old) offering peace of mind and efficiency. Additional features include a main-floor laundry room, ceiling fan, window blinds, drapery tracks, all existing lighting fixtures, an external natural gas BBQ hookup, and a security system installed. The deep backyard is perfect for families or entertaining, offering both space and privacy. Move-in ready and located in a quiet, family-friendly neighbourhood close to schools, parks, public transit, shopping, and the airport this property delivers exceptional value and comfort in one of the city's most accessible areas. Dont miss this opportunity! (id:47351)
22 - 1399 Commissioners Road W
London South, Ontario
Welcome to this bright and inviting 3-bedroom, 2-bathroom townhouse condo with three levels of comfortable living all in the heart of Byron, offering a warm chalet-style vibe. Head up to the main level, where you'll find an open-concept living and dining area featuring hardwood flooring, fresh paint, and an electric fireplace. The updated kitchen boasts newer stainless steel appliances, while two separate balconies one off the kitchen and another off the living room offer perfect spots for your morning coffee or evening unwind. A convenient 2-piece bath completes this level. The upper floor includes three bedrooms and a4-piece bath, with the primary bedroom featuring a walk-in closet for added storage and comfort. The ground-level walkout leads to a cozy back patio, perfect for enjoying the quiet surroundings, while inside, a wood-burning fireplace adds warmth and charm. Additional highlights include a Lennox furnace (2019),A/C (2016), and an owned water heater (2019), plus an attached garage for added convenience. Ideally located within walking distance to Springbank Park, close to Boler Mountain, and near great schools and local amenities, this move-in-ready home combines warmth, style, and an unbeatable Byron location. Book your showing today! (id:47351)
331 Neptune Crescent
London East, Ontario
Position your business for success at 331 Neptune Crescent - a rare opportunity to lease a high-quality standalone facility in one of London's most accessible and strategic locations. Offering approximately 8,247 sq. ft. on the main level, this meticulously maintained building is designed to support a wide range of business operations. The space features a professional front office area and a spacious 3-bay warehouse/workshop with impressive ceiling height - perfect for distribution, logistics, storage, or service-based operations. Additional highlights include ample on-site parking, a secure fenced compound, and excellent curb appeal. Located just off Veterans Memorial Parkway, this property offers quick access to Highway 401, London International Airport, and all major local amenities - making it a smart, convenient choice for growing businesses. Built to perform and maintained to high standards, this well-insulated, move-in-ready facility is available for December occupancy. Don't miss this exceptional leasing opportunity - 331 Neptune Crescent is the next step forward for your business. (id:47351)
63 Southwood Crescent
Greater Napanee, Ontario
Welcome to 63 Southwood Crescent in beautiful Napanee! This all brick elevated bungalow has been lovingly cared for by the same family for over 30 years and it shows in every detail. Step inside to find gleaming hardwood floors, a bright and inviting layout, and a renovated main bathroom featuring a skylight, walk-in shower, and heated floors for that extra comfort. The main level includes three spacious bedrooms, with the primary suite offering direct access to a private deck overlooking your peaceful backyard retreat.The fully finished basement provides even more living space, complete with a cozy natural gas fireplace ideal for family movie nights or entertaining guests. Recent updates include a new roof, furnace, and newer air conditioning and water treatment systems, giving you peace of mind for years to come.Outside, enjoy a backyard designed for relaxation with a large patio, gazebo, and tranquil koi pond surrounded by open farm fields, offering privacy and no rear neighbours. Located in a quiet, family-friendly neighbourhood with its own private park, this home offers the perfect balance between country serenity and town convenience. Just minutes from Napanee shops, schools, and amenities, 63 Southwood Crescent is move-in ready and waiting for its next family to call it home for years to come. Don't miss your chance to own this lovingly maintained gem where comfort, care, and community come together beautifully. (id:47351)
308 Lester Street Unit# 531
Waterloo, Ontario
Welcome to Sage Platinum II, One bedroom one bathroom condo, Open concept with a balcony, granite countertops, S/S Appliance. in-suite Laundry with stackable washer and dryer. Walking distance from University Waterloo and Wilfred Laurier. Turn key investment, move in ready, a great opportunity for investors or students. Luxury condo Amenities Include Study Room, Games Room, Theatre Room, Gym, and Rooftop Terrace. (id:47351)
955 Barton Street E
Hamilton, Ontario
Prime Commercial Space - High traffic Barton St. E. Don't miss this incredible opportunity to establish your business in a prime commercial space on bustling Barton Street in Hamilton. Located in a high-exposure area with steady pedestrian and vehicle traffic, this property is ideal for retail or service based businesses. Grab the chance to grow your business in one of Hamilton's busiest corridors. (id:47351)
2501 Prince Michael Drive Unit# D3
Oakville, Ontario
**Turnkey Breakfast Restaurant Business for Sale Prime Oakville Plaza Location** Here's your opportunity to own a 100% turnkey breakfast restaurant in one of Oakville's most bustling plazas. Located in a high-traffic area, this established and thriving location is part of a fast-growing breakfast chain with franchise support. This successful business has a proven track record of profitability, offering a fully equipped kitchen, a loyal customer base, and a prime spot in a highly sought-after Oakville neighborhood. With franchise backing, you'll benefit from ongoing support, marketing, and an established brand that customers love.Perfect for an owner-operator or investor, this location is primed for continued success with ample growth potential. Take advantage of this rare opportunity to own a business with everything in place for immediate success. Dont miss out on this incredible opportunity to become part of a flourishing breakfast chain in a prime location. Inquire today! (id:47351)
296 Raspberry Place
Waterloo, Ontario
A PROPERTY WITH A CLASS OF ITS OWN: Welcome to 296 Raspberry Place, Waterloo. A rare offering in the very desiring Vista Hills community, Built in 2022 by Activa Homes, this contemporary masterpiece offer plethora of upgrades. This East-facing house leads to a welcoming foyer with ENGINEERED HARDWOOD FLOORS on the main level, 9-ft CEILING on both levels, elegantly placed POT LIGHTS and CEILING-HIGH upgraded Doors, reflecting a tone of lavishness. The custom made kitchen is a showstopper featuring luxurious ceiling-height cabinets with Soft Close, Quartz countertops Extended to back, under-cabinet lighting, built-in high-end Bosch SS Appliances, Built-in range hood and Grand centre island. Living room with Fireplace on Accent wall, Built-In CEILING SPEAKERS with Yamaha receiver, creating home Theatre experience with an Elite touch. Floating vanity powder room and main-level laundry is the perfect cherry on top. The GLASS Railing stairs leads to the upper level, with 3 generously sized bedrooms, 2 with its own walk-in closet, quartz vanity in all bathrooms. The primary suite, complete with a spa-inspired 5+pc ensuite featuring a soaker tub and glass shower plus a private balcony giving a Resort-inspired elegance. Family Room upstairs ideal for an office, media room or can be converted into 4th bedroom. Downstairs, The fully excavated basement offers endless possibilities with bathroom rough-in, cold room, ample storage and Direct ACCESS from Garage, making it ideal for a future in-law suite or legal duplex. Outside, the party-sized backyard provides the perfect setting for summer fun and family gatherings, with room to create your dream outdoor space. The 4-car parking (2-car garage + 2-car driveway) ensures convenience for all. Situated close to top-rated schools, parks, Costco, Canadian Tire and The Boardwalk Plaza, this home is surrounded by every amenity you could wish for. Dont miss your chance to own a property that truly stands out, Book your showing today. (id:47351)
2 - 460 Waterloo Street
Wilmot, Ontario
Beautiful Bungalow Townhome in the desirable community of Jacobs Orchard, New Hamburg. Nestled in a peaceful 55+ community, this 2+1 bedroom, 2.5 bathroom condo offers over 2200 sq. ft. of bright, inviting living space. The open-concept main floor features a skylit foyer, spacious living area, and a well-designed kitchen with custom cabinetry, glass and stone backsplash, Bosch dishwasher, and hickory hardwood floors. The primary suite includes a walk-in closet and 3-piece ensuite, while the second bedroom is perfect for guests or a home office. Step outside to a large 9x22 composite deck overlooking the beautiful arboretum. The finished basement adds a generous rec room with gas fireplace, guest room or den, 3-piece bath, workshop, and cold room. Enjoy an attached garage, main floor laundry, and low condo fees covering snow removal, landscaping, and exterior maintenance. Easy access to highway 7/8 & a close drive to Kitchener-Waterloo & Stratford. Conveniently close to shops, restaurants, and local amenities a perfect blend of comfort for retirement living. (id:47351)
3580 Canfield Crescent
Fort Erie, Ontario
Discover this stunning 4BR (2+2) bungalow at 3580 Canfield Cres in the sought-after Black Creek community. This home was custom built and features a spacious 1,368 Sf. open concept design with plenty of natural light. It has two bedrooms, two baths, 9 ceilings, a custom kitchen with quartz countertops and a large island, luxurious bathrooms with glass showers and porcelain tiles, and a main floor laundry room with ceramic tiles and garage access. Basement is fully finished with 2 BR, Rec room and Washroom, This home is part of South Shores, a tranquil community in southern Niagara, close to the shore of Lake Erie. You can easily reach Buffalo and Niagara Falls via the nearby HWY. South Shores offers a serene lifestyle in the Black Creek neighborhood, with access to schools, parks, golf courses, restaurants, entertainment venues, and scenic trails. Come and enjoy this peaceful and calm neighborhood. Photos are virtually staged (id:47351)
22 Oaktree Drive
Haldimand, Ontario
Welcome to 22 Oaktree Crescent a stunning, limited-edition Iris model nestled in Caledonia's sought-after Avalon community. Offering an impressive 2,874 sq. ft. of beautifully finished living space, this home stands out with one of the largest and most functional layouts available in the area.Step inside to discover 9 ceilings, elegant hardwood flooring, modern double front doors, and tasteful upgrades throughout. The main floor features separate living, dining, and family rooms perfect for both everyday living and entertaining. The chef-inspired kitchen is a true showpiece, featuring high-end stainless steel appliances, a gas line, quartz countertops, soft-close cabinetry, an extended pantry, and a walk-in pantry for additional storage. The breakfast area opens to the backyard through an extended patio door, flooding the space with natural light. Upstairs, you'll find four oversized bedrooms, each with a walk-in closet. The luxurious primary suite offers a serene retreat with his and hers walk-in closets and a spa-like ensuite featuring a standing shower and premium finishes. Two additional bathrooms ensure comfort and convenience for the entire family.The basement, with 8 ceilings, includes a rough-in for a washroom, a separate side entrance, ideal for future rental potential or a multigenerational living setup. Additional highlights include a 200 AMP upgraded electrical panel, zebra blinds throughout, a four-car driveway, and a two-car garage. Located steps from schools, daycare, medical clinics, and everyday amenities, and within walking distance to the scenic Grand River and numerous trails, this home offers the perfect balance of luxury and lifestyle. Just minutes from Highway 403, Hamilton Airport, shopping, parks, and community centers 22 Oaktree Crescent is truly move-in ready and packed with over $50,000 in premium upgrades. Dont miss this incredible opportunity to call Avalon home! (id:47351)
821 Bridle Path Crescent
Kingston, Ontario
Rarely offered corner bungalow in West Woods Bayridge neighborhood. This is a lovely home in a very desirable neighborhood, beautiful 56 foot corner lot on Lancaster and Bridle Path. Large open dining room overlooking sunken living room with Custom painted fireplace and walk out to patio. 2 large bedrooms on the main floor with 2 baths. bright open concept with finished basement and separate entrance from garage. interlocking driveway, landscaped yard all located in Lancaster and mother Theresa School District. bridal Path park around the corner and shopping within walking distance. Great family neighborhood for young and elderly families. (id:47351)
400 Beechwood Forest Lane
Gravenhurst, Ontario
Cedars on Brydon Bay by LIV Communities -The Art of Refined Muskoka Living. Discover a quality community where timeless design meets the tranquility of Muskoka's natural beauty. Cedars on Brydon Bay offers an exclusive collection of finely crafted detached homes in the heart of Gravenhurst moments from the crystal waters of Lake Muskoka and downtown amenities. Each residence is thoughtfully designed to complement its forested surroundings, blending elegant architecture with contemporary comfort. Expansive windows invite natural light and scenic views, while open-concept interiors, curated finishes, and quality craftsmanship define every detail. Whether you seek a sophisticated year-round residence or a luxurious four-season retreat, Cedars on Brydon Bay delivers an elevated Muskoka lifestyle where serenity, sophistication, and convenience converge. Located only minutes from vibrant downtown Gravenhurst, residents will enjoy boutique shopping, marinas, golf courses, and fine dining, all framed by the breathtaking backdrop of Muskoka's natural landscapes. JOIN US AT OUR FALL HARVEST OPEN HOUSE SUNDAY OCTOBER 19TH 12PM-5PM FOR HOT CIDER, FALL TREATS, AND FAMILY ACTIVITIES. HOSTED AT OUR SALES CENTRE AT 9361 HWY 11 N IN SEVERN. (id:47351)
112 Brennan Crescent
Loyalist, Ontario
Welcome to this stunning 4-bedroom, 2.5-bath home with a double garage, ideally located in the quiet and family-friendly community of Odessa. The main floor features a spacious, open-concept layout with a large eat-in kitchen and a cozy gas fireplace in the living room perfect for entertaining or relaxing with family.Upstairs, youll find four generous bedrooms, two full bathrooms, and a convenient second-floor laundry room. The primary suite offers a large walk-in closet and a private en-suite bathroom.Enjoy a walkout basement that backs onto a beautiful conservation area providing privacy and natural views year-round.This home combines comfort, space, and location just minutes from Kingston amenities and the 401. (id:47351)
14 - 740 Linden Drive
Cambridge, Ontario
An absolutely stunning townhouse nestled in the sought after Preston Heights! This home features 3 full sized bedrooms, 3 bathrooms, 2 total parking spaces, a gorgeous ravine lot and a walk-out basement. Minutes to grocery stores, banks, Costco, Highway 401, Grand River, Cambridge Memorial Hospital, Conestoga College and the list goes on. It is truly an unbeatable location! (id:47351)
