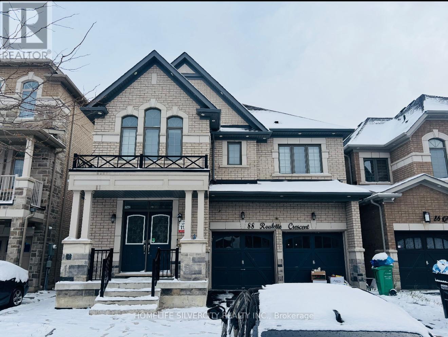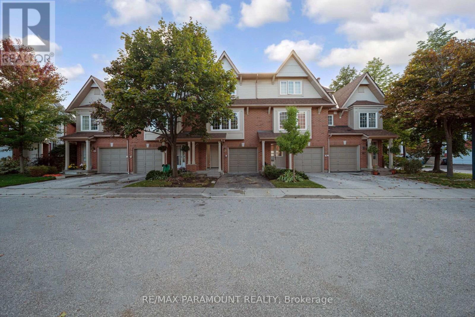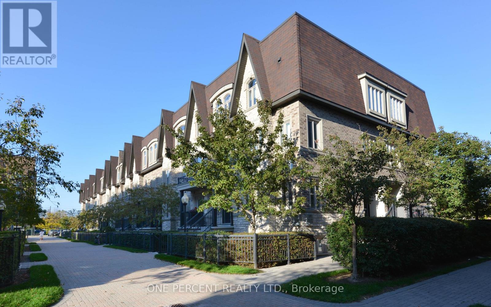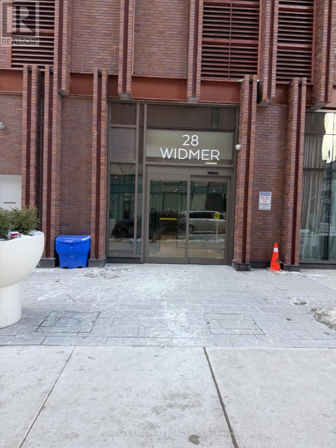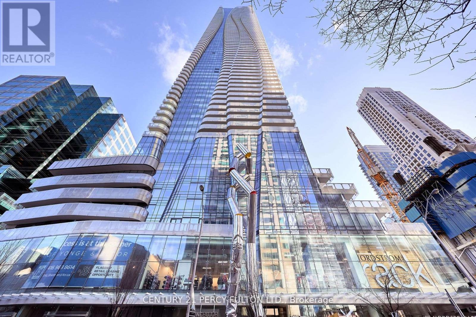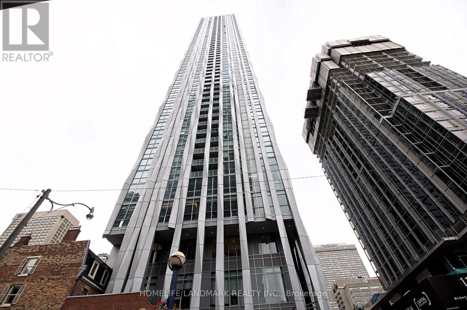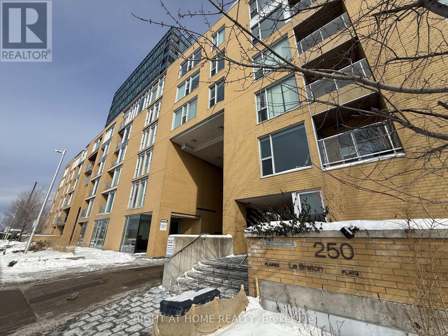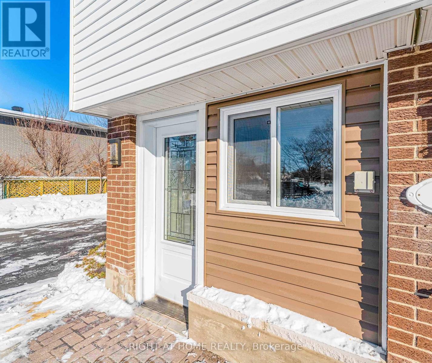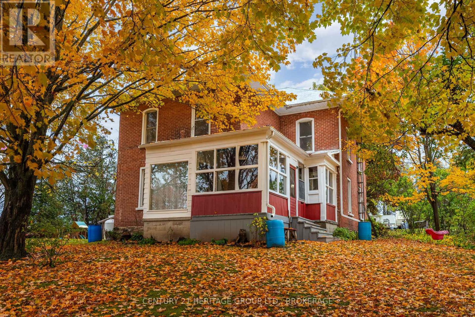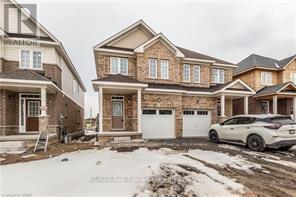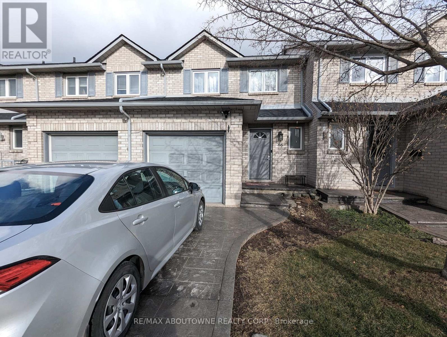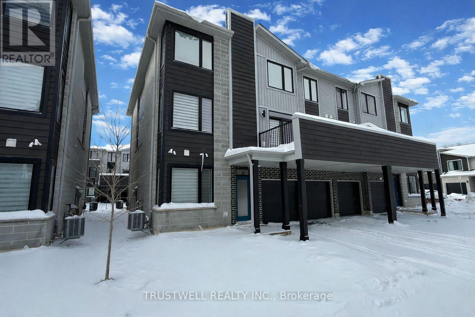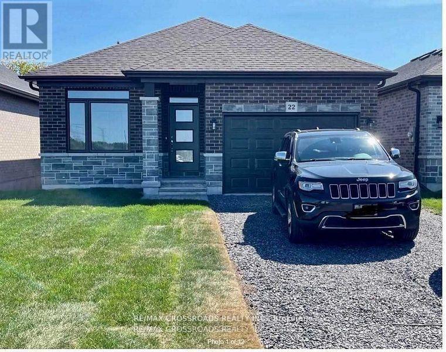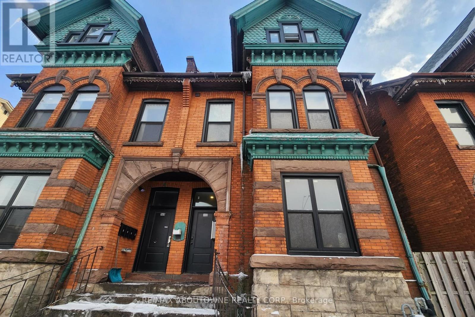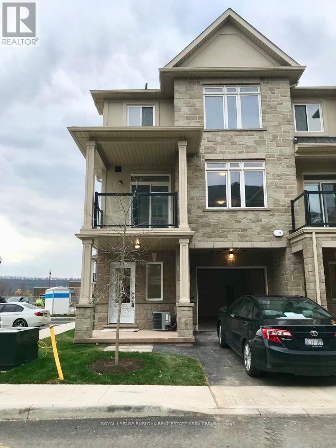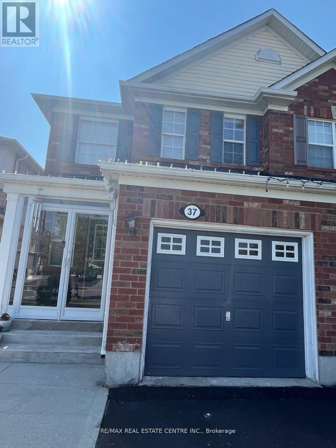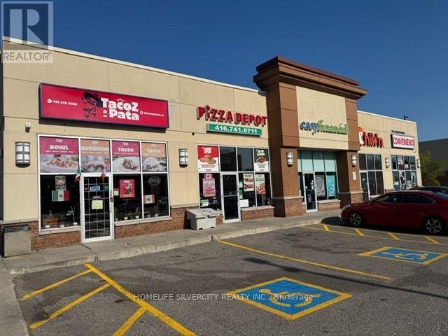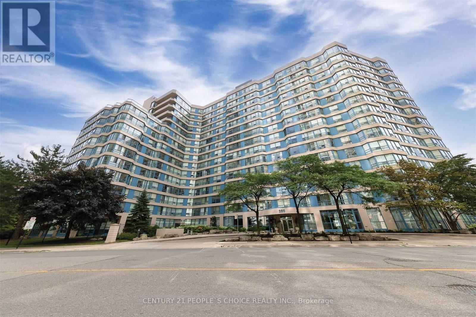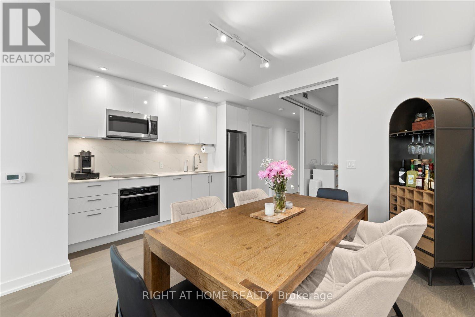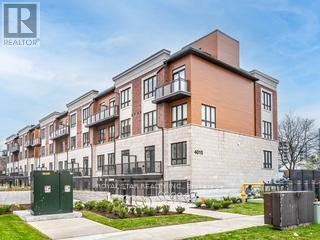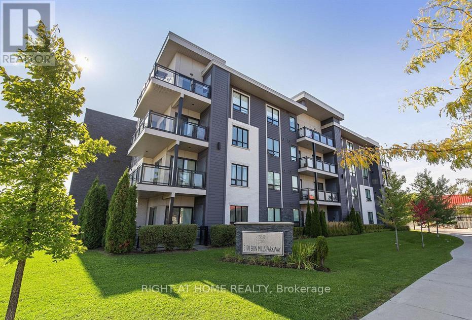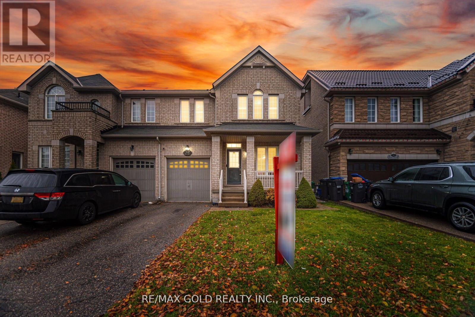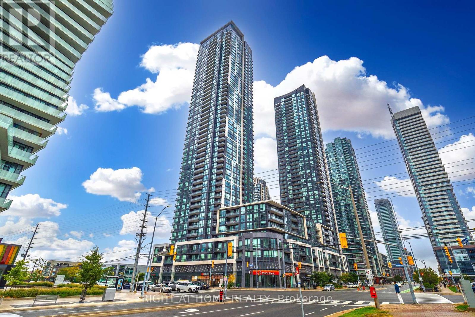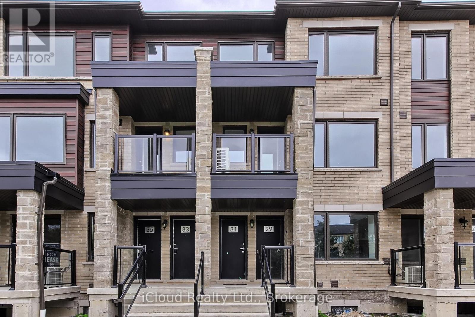88 Roulette Crescent
Brampton, Ontario
Gorgeous 4 bedrooms home (Credit view and Mayfield are) brick and stone elevation, 2 master bedrooms, 3 full washrooms on 2nd floor. Double door entry to the house. Separate living and family room, carpet free house. All bedrooms are good size. Main floor laundry fully fenced private backyard. Two-bedroom legal basement with separate entrance ends and separate laundry. Don't miss. Walking distance to schools retail all electric light fixtures. The basement is sound-proof (id:47351)
37 - 1575 South Parade Court
Mississauga, Ontario
Just Like a Brand New from the Builder, Extensively renovated, One of the Largest Townhouse in this complex, A must see Executive Townhouse Located In High Demand Area Of East Credit Community, More than 1800 sq.ft. of living space above grade plus finished basement, Interior of the property has completely been rebuilt . All New Dry walls, New Insulation, New Floors and Carpets, New Doors and Windows, Updated Washrooms, Brand New Kitchen, Brand New Appliances, Professionally Painted In Neutral Modern Tone, Spacious Upper Floor Family Room W/ Large Picture Window, Close To Parks, Schools & All Amenities. Bright & Spacious Home (id:47351)
201 - 320 John Street
Markham, Ontario
Welcome to Bayview Villas! Discover this beautifully renovated 2-storey condo townhouse in the heart of Thornhill a peaceful, family-friendlycommunity surrounded by convenience. Featuring 2 bedrooms, 3 bathrooms, and a stunning 345 sq.ft. rooftop terrace with glass walls, perfectfor relaxing or entertaining. Enjoy a bright open-concept layout with new flooring and staircases (2025), new AC cooler (2025), and new watertank (2021). The stylish kitchen offers a granite countertop and brand-new stainless steel appliances. The spacious primary suite includes a 4-pc ensuite, while the second bedroom is airy and sunlit. Steps to public transit, Hwy 407/7, schools, parks, shopping, and community centres.Move-in ready a perfect blend of comfort, style, and location! (id:47351)
3521 - 28 Widmer Street
Toronto, Ontario
Live where Toronto comes alive. This move-in ready 1-bedroom Theatre District condo offers a bright, open-concept layout with upscale finishes and a stylish modern kitchen with top-of-the-line appliances.Walk to TTC, world-class dining, entertainment, CN Tower, and Harbourfront, with quick access to the Gardiner Expressway. Enjoy premium amenities including a gym, fitness centre, lounge, study rooms, and party room. See it once-fall in love. (id:47351)
#313 - 1 Bloor Street E
Toronto, Ontario
Experience The Epitome Of Urban Living In The Vibrant Heart Of Downtown Toronto! This Extraordinary 2-bedroom With A Den, Kitchen, And Utility Space Spans 1000 Sq Ft And Boasts A Massive Terrace Balcony With A Captivating West-facing View Of The Bustling City. Revel In The Spacious And Bright Interior Featuzing Top-Class Appliances And Luxurious Upgrades Throughout. Enjoy The Convenience Of Internal Access To The Subway Line And Relish The Iconic Cecconi Simone-designed Resort-inspired Spa On The 6th And 7th Floors. Indulge In The Opulence Of A 19,000 Sq Ft Outdoor Space, Complete With An Indoor/outdoor Pool That Promises A Lifestyle Of Luxury. This Residence Is Just Minutes Away From Yorkville, Universities, The Eaton Centre, Supermarkets, And Offers The Added Convenience Of Underground Visitor Parking. Don't Miss The Chance To Call This Iconic Landmark Your Home! Den Can Be Used As 3rd Bedroom. Direct Underground Access To Subway, Access To Amenities, Spa Facilities, Stainless Steel Fridge, Microwave, Range Hood, Built-in Dishwasher, Washer/dryer. Credit Check Score, Employment Letter. (id:47351)
1902 - 1 Yorkville Avenue
Toronto, Ontario
Luxury Condo Building Located In No.1 Yorkville. Large Size Southeast Exposured Unit With 2 Bedrooms + 2 Bathrooms. Open-Concept Kitchen With B/I Appliances And Central Island. Primary Bedroom With 4Pcs Ensuite Bathroom And Large Top To Bottom Windows. Clear View Overlooking The City. Walk To Subway, University of Toronto, Bloor Shopping, Toronto Public Library, Fine Dining Restaurant, Public Transit And Much More. Amenities: Fitness Gallery, Outdoor Pool, Spa Lounge, Outdoor Theater, Rooftop Lounge W/360 Panorama View, 24Hrs Concierge Services And More. (id:47351)
319 - 250 Lett Street
Ottawa, Ontario
LOCATION is everything! Here's your chance to make this GEM your home! Welcome to Unit 319, 1 bed, 1 bath luxury condo suite with 1 locker and 1 underground parking spot only minutes from the market! With its balcony overlooking the green courtyard, this unit offers in-unit laundry, upgraded kitchen cabinets w/ granite countertops, hardwood floor in dining/living, berber carpet & custom cabinets in the primary bedroom. The building features, indoor pool, gym, & more! (id:47351)
B - 2346 Edwin Crescent
Ottawa, Ontario
2-bedroom walk-up, perfectly positioned on a quiet crescent with no front neighbours and kitty-corner to Ridgeview Park. Great location near Pinecrest Recreation Complex, Algonquin College, IKEA, Hwy 417, and the future Iris O-Train station. This recently built unit offers a private entrance, in-suite laundry, a spacious kitchen and dining area, and generous storage. Bedrooms are on the main level. Exclusive use of the side yard and tandem parking for up to three vehicles. Credit and reference checks required. (id:47351)
4734 County Rd 2
Asphodel-Norwood, Ontario
This renovated farmhouse is packed with charm, quality, and tranquility, not to mention it's only 5 minutes to the nearest grocery store and under 20 minutes to the city of Peterborough! Step inside to find freshly refinished hardwood floors and a wide open living and dining space, where soaring ceilings and sun-filled walls say "welcome home" the moment you walk in. Take a moment to appreciate the retrofitted windows that keep the home cool with their UV protectant film (not to mention the lifetime transferrable warranty). A cozy front parlour is perfect for curling up with a book, while the closed-in wrap-around deck practically begs for morning coffees and late-night firefly watching any time of year. The brand-new kitchen is equal parts beautiful and functional, just waiting for someone to roll out dough for their next award-winning Norwood Fair pie! Upstairs, you will find four generous bedrooms, including an oversized primary and a spacious 4-piece bath complete with a clawfoot tub. This may just be your new favorite spot after a day in the garden, barn, garage, or shop. A 2020 hot tub is tucked beneath a custom-built shelter, crafted from the farmhouse's original windows, offering year-round stargazing with a touch of history and a whole lot of charm. Rinse off just a few steps away with the outdoor shower, and then carry on your way to enjoying all these 1.64 acres have to offer! Multiple outbuildings offer space for hobbies, projects, and quiet escapes. No need to fight for your corner of paradise, there is room for everyone here! (id:47351)
8 Elsegood Drive
Guelph, Ontario
Welcome to 8 Elsegood Dr!!! This 3 bedroom & 3 bathroom semi-detached home is situated in a prestigious community in South-End of Guelph. Featured with stainless steel appliances, it is on a bus route to the University of Guelph, and has nearby GO trains for the commuters. Surrounded by parks and trails, ideal location for growing a family. (id:47351)
66 - 1 Royalwood Court
Hamilton, Ontario
Perfect for a family! 3 bedroom townhouse backing onto playground, hardwood floors in. most of the house, newer kitchen with gas stove, stainless steel appliances, quartz countertop, good size bedrooms, new owned furnace, water heater tank and A/c heat pump, water included in landlord's maintenance fee, so your utilities will be just for the electricity and gas (beside your usual internet, tv and tenant content insurance). Finished basement with a Room room, stamped concrete driveway and inside entry to garage. Close To Amenities And Highway access. Newcomers and Self-employed are welcomed. (id:47351)
183 - 177 Edgevalley Road
London East, Ontario
Welcome to this modern 3 Bedroom end-unit condo townhouse at 177 Edgevalley Rd, Unit 183, in North London. Built less than five years ago, this well-maintained home offers a functional layout designed for comfortable living. A rare feature is the four parking spaces, including a two-car garage and two driveway spots. Enjoy outdoor space on the second-floor private terrace, ideal for relaxing or entertaining. Located steps from a scenic walking path with direct access to the Thames Valley Parkway, this home is perfect for those who enjoy an active lifestyle. Conveniently situated just minutes from Western University, Fanshawe College, Masonville Mall, and major amenities.An excellent opportunity for families, professionals, or investors seeking a modern home in a prime location. (id:47351)
22 Athabaska Drive
Belleville, Ontario
Absolutely Gorgeous 3 Br Brand New Home In Great Location In Belleville. Located Just North Of The 401. Main Floor Features 9' Ceilings & Hardwood Floors, Modern Kitchen W Quartz Counters & Stainless Steel Appliances! Close To Quinte Sports & Wellness Centre, Quinte Mall, Shopping Plazas, And Other Amenities. (id:47351)
2 - 498 Main Street E
Hamilton, Ontario
This 2 bed, 2 bath unit in a beautiful Victorian home has been updated for convenience and comfort. Situated in a desirable Hamilton location with amenities such as pharmacy, groceries, restaurants, and parks just steps away. This second floor apartment features in-suite laundry, dishwasher, and over-the-range microwave. Private parking is included, a rare advantage for the area! This spacious home has an ensuite bathroom for privacy and keypad entry for convenience. The rent includes parking, gas, and water for simplicity and savings, only the separately-metered electricity is not included. (id:47351)
36 - 40 Zinfandel Drive
Hamilton, Ontario
Beautiful End unit Townhouse in the sought after Foothills of Winona. 3 bed, 2.5 washrooms.Attached Garage with a driveway. Lots of natural Light. Loaded features and upgrades, 9'ceiling, bright open concept living/dining room, modern kitchen upgraded cabinets, a large island, Pot lights & equipped with new S/S appliances. Spacious primary bedroom, with closet and an ensuite. One additional bedroom and a full bathroom complete the bedroom level. 3 minutes for QEW access and walking distance to shopping center, restaurants, Costco, Metro,conservation park, schools and the future GO Station, Fifty Point Marina and Wine country.Rental HWT+HRV. No Pets, No Smokers. (id:47351)
37 Parisian Road
Brampton, Ontario
Welcome to this stunning, fully upgraded semi-detached home located in the heart of Castlemore, one of Brampton's most desirable communities. Designed for modern living, this elegant 3-bedroom residence showcases quality finishes and thoughtful upgrades throughout.The main and second levels feature beautiful hardwood flooring complemented by stylish iron picket railings, creating a sophisticated and inviting atmosphere. An extended driveway and professionally finished concrete surround add both curb appeal and convenience.Step inside to a bright and spacious living area, enhanced by large windows that fill the home with natural light-perfect for everyday living and entertaining. The well-appointed kitchen offers granite countertops, ample cabinetry, and flows seamlessly into the dining area, making it ideal for family meals and gatherings.The primary bedroom serves as a private retreat, complete with a walk-in closet and a three-piece ensuite. Additional bedrooms are generously sized, providing comfort and flexibility for family members or guests.Additional features include a fully owned water heater and a large backyard, perfect for summer barbecues and outdoor enjoyment. Ideally situated close to shopping, transit, parks, and top-rated schools, this home delivers the perfect blend of luxury, comfort, and convenience.Don't miss this exceptional opportunity to own a beautiful home in a prime Castlemore location! (id:47351)
406 - 250 Webb Drive
Mississauga, Ontario
This gorgeous Condo Is Located steps away To Square One.This beautiful and spacious Condo Has 2 Large Bedrooms + 1 Solarium With Large Windows. Renovated Kitchen Incls: Quartz Counter Top, Subway Tile Backsplash, And A Large Built-In Pantry. Fully Renovated Bathrooms & Plumbing Fixtures. Large Master Bedroom With Ensuite, Walk-In Closet, And An Ensuite Laundry. (id:47351)
2011 - 1928 Lake Shore Boulevard W
Toronto, Ontario
Experience lakeside living at its finest! Welcome to this spacious and elegant 2-bedroom + den, 2-bathroom condo at 1928 Lakeshore Blvd W, Toronto. This beautiful unit features an open-concept layout, a modern kitchen, and a private balcony offering breathtaking views of the lake, perfect for relaxing or entertaining. The unit includes a designated parking spot for your convenience. Enjoy an exceptional lifestyle with access to the buildings premium amenities, including a concierge, fitness room, games room, indoor pool, and party room. Located steps from the lake, parks, trails, and transit, and just minutes from shopping and dining, this unit offers the perfect balance of tranquility and city living. Don't miss this incredible leasing opportunity, schedule your private tour today! (id:47351)
5 - 4015 Hickory Drive
Mississauga, Ontario
STACKED TH by Prestigious Sierra Group, 2 BR + Den, Gourmet Kitchen, Big Windows, Well Lit, With 1 Parking, 1 Locker, Ample Cabinet Space, One of the Best Spots in Mississauga. Close to World Renowned SQ 1 Mall, Shopping Plaza, Rockwood Mall, Costco, Dining, Transit, Airport, Easy way to Downtown Toronto; 401/403/QEW/410/GO Station. Awesome Location with easy access to Public Transportation, Schools, Parks, Green Trails. This beauty is Surrounded by a very Friendly Neighborhood. (id:47351)
128 - 3170 Erin Mills Parkway
Mississauga, Ontario
Welcome to Windows on the Green at 3170 Erin Mills Parkway, a well-located condo community offering comfort, convenience, and modern living in the heart of Mississauga. This spacious 2-bedroom, 2- bathroom suite features a smart, functional layout filled with natural light and designed for everyday living. The open-concept kitchen offers stainless steel appliances, ample cabinetry, and a large island with seating, flowing seamlessly into the living and dining areas. Step out from the living room onto a private balcony overlooking Erin Mills Parkway, perfect for summer grilling and enjoying the energy of the neighbourhood. Both bedrooms are generously sized with excellent closet space, ideal for professionals, couples, or small families. The unit includes in-suite laundry, one underground parking space(2nd space available at extra cost if required), and one storage locker for added convenience. Residents enjoy a full range of amenities including a fitness centre, party/meeting room, rooftop terrace with a lounging area, visitor parking, and secure underground parking. Located steps to transit, shopping, parks, and trails, with Abbey Road Pub & Patio right next door. Easy access to Highways 403, 407, and QEW, and close proximity to UTM and GO stations, make this an excellent commuter location. A fantastic opportunity to lease a well-appointed condo in a vibrant Erin Mills community. (id:47351)
32 Daden Oaks Drive
Brampton, Ontario
Aprx 1800 Sq Ft!! Come and Check Out This Very Well Maintained Semi Detached Home Built On A 30Ft Wide Lot. Open Concept Layout On The Main Floor With Spacious Family & Combined Living & Dining Room. Hardwood Floor Throughout The House. Upgraded Kitchen Is Equipped With Quartz Countertop & S/S Appliances. Second Floor Offers 4 Good Size Bedrooms. Master Bedroom With Ensuite Bath & Walk-in Closet. Unfinished Basement With Separate Entrance. Upgraded House With New Furnace, Heat Pump & AC Unit (2 years old). (id:47351)
1008 - 4011 Brickstone Mews E
Mississauga, Ontario
Parkside Residences Condos in Mississauga Down-Town Sq One shopping Mall on Confederation Pkwy. Open Concept Dining and Kitchen, spacious one bedroom, balcony, living room facing Burnham Thorpe Road in the middle of SQ ONE shopping Mall and opposite YMCA close to SHERIDAN COLLEGE, 403 hwy, Public Transit. Small family only with full time employment, Good credit score, Proof of current income documents. employment letter with last two pay stubs, credit report are required. (id:47351)
31 Appletree Lane
Barrie, Ontario
Corner townhouse featuring 3 bedrooms and 3 bathrooms. Open-concept layout with laminate flooring throughout and 9-ft ceilings. Upgraded stainless steel appliances, quartz countertops with backsplash, and second-floor laundry. Primary bedroom with ensuite. Covered private terrace off the great room. Includes personal garage. Steps to Barrie South GO Station, surrounded by parks and trails, and close to beaches. (id:47351)
