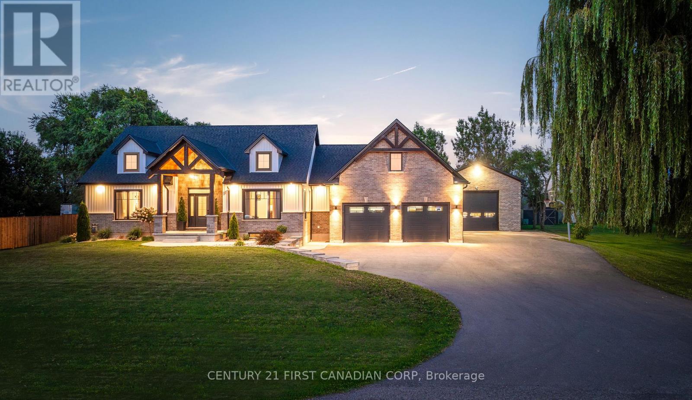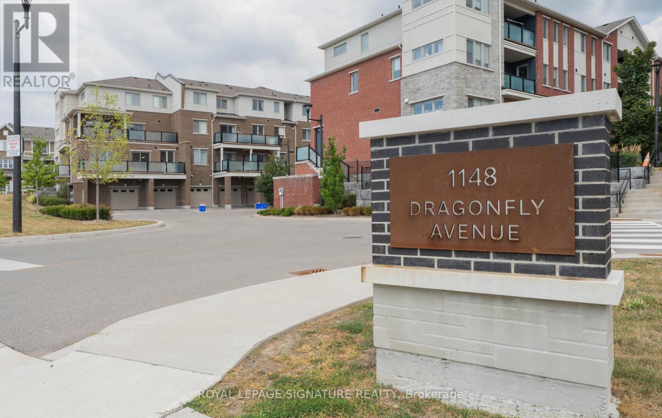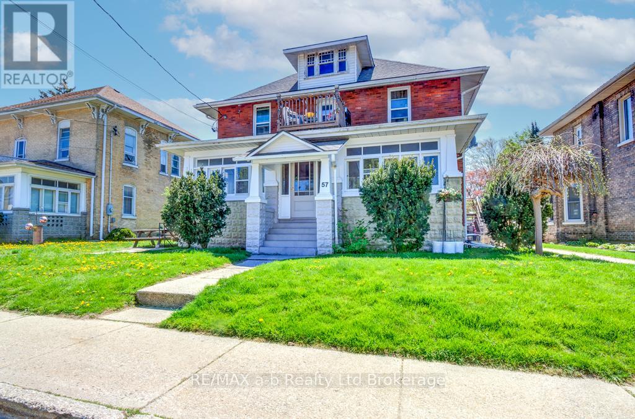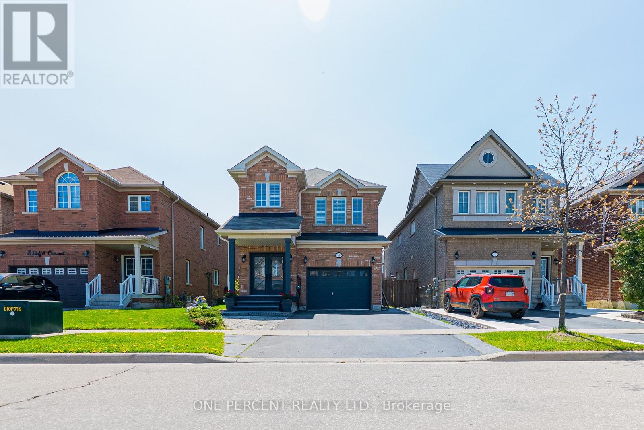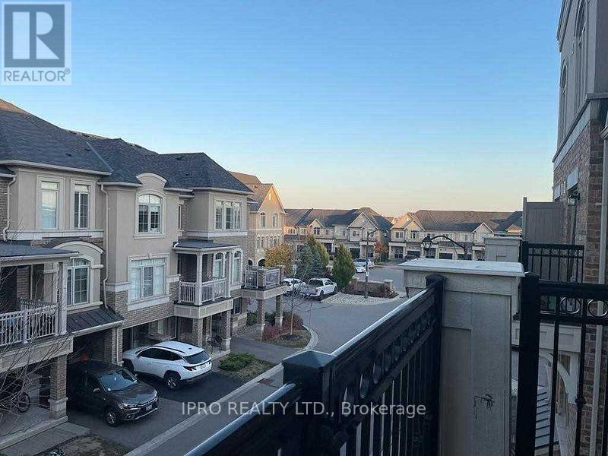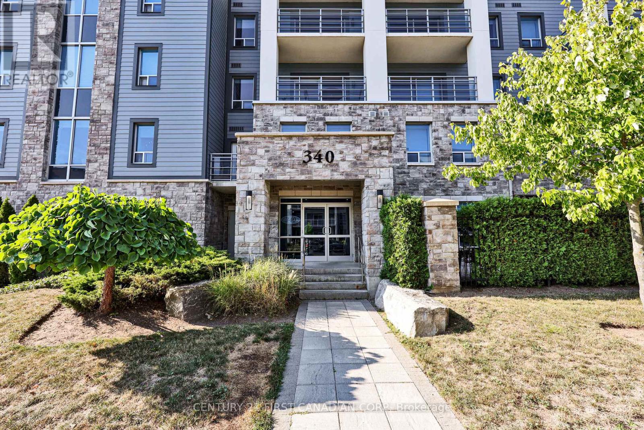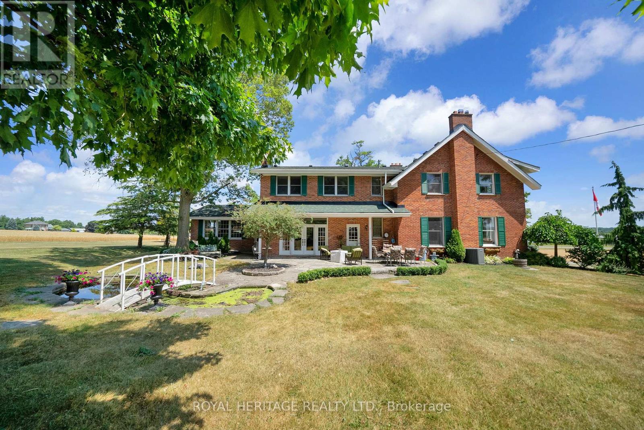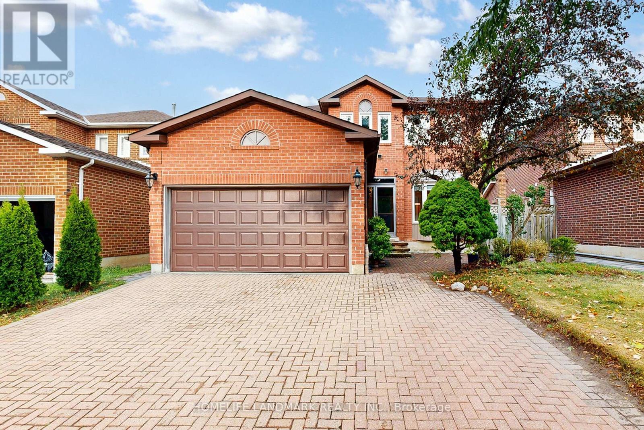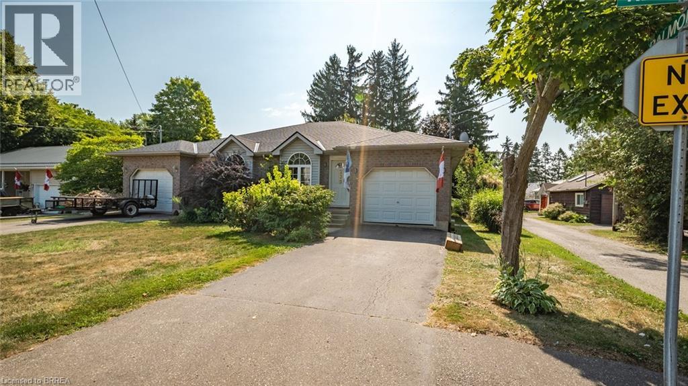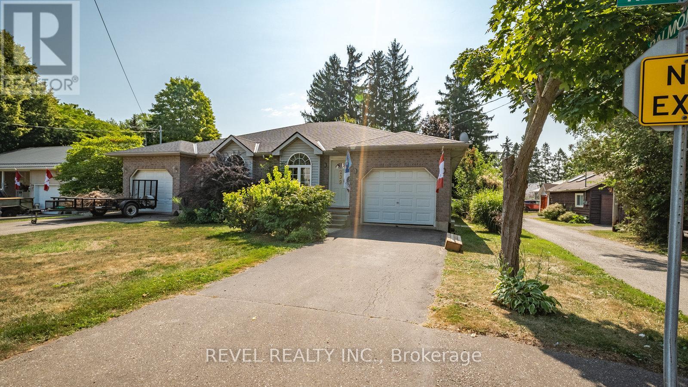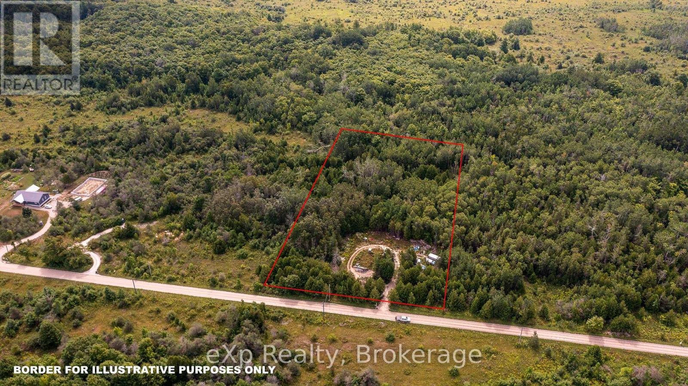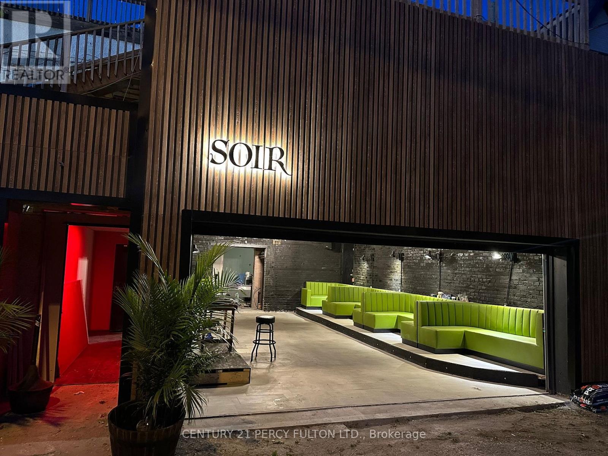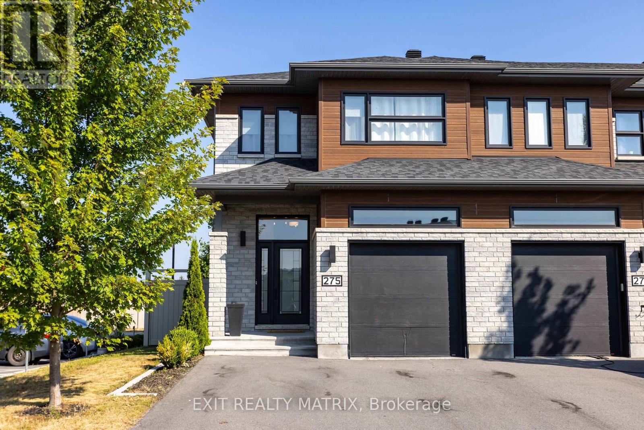8848 Walker Road
Malahide, Ontario
Built in 2023, this immaculate 2,091 sq/ft bungalow with approx. 4000 sq/ft of finished living space offers a thoughtful blend of luxury, functionality, and future potential. The open-concept main floor centers around a stunning kitchen with a large island, custom cabinetry, quartz countertops, and walk-in pantry, complemented by a private front living room which offers west facing sunsets in the evening. The dining space leads to a covered patio overlooking the backyard. The home features 2 bedrooms on the main level, including a private primary suite with a walk-in closet and a 5-piece ensuite with a standalone tub, plus a second bedroom with a cheater ensuite. The main floor features engineered hardwood throughout, complemented by tile flooring in the bathrooms. The fully finished lower level boasts high ceilings, a massive rec room and entertainment space, 3 additional bedrooms with walk-in closets, a dedicated gym with gym flooring, and a 4-piece bathroom. Outside, theres ample parking, an oversized two-car garage(28 by 32) with floor drains, a sink, and a loft offering up to 800 sq/ft of potential living space. The detached shop (approx 1200 sq/ft) is equally well-equipped with in-floor heating-ready hoses, a generator and RV hook-up, water, natural gas, hydro, car hoist-ready pillars, and satellite internet. Additional features include natural gas and hydro lines for a future outdoor kitchen and basement fireplace, underground drainage for eavestroughs, and an impressively dry tile-drained sump systemmaking this property move-in ready and future-proofed. (id:47351)
20 Linden Lane
St. Thomas, Ontario
Welcome to 20 Linden Lane a beautifully maintained 4-level executive backsplit tucked away on a quiet cul-de-sac in the heart of St. Thomas. Priced at $624,900, this 2,000 sq. ft. home blends style, comfort, and versatility with 2+1 bedrooms and 2 full bathrooms. Step onto the inviting covered front porch and into an open-concept living and dining area with soaring vaulted ceilings, creating an airy, welcoming feel. The kitchen boasts a central island, perfect for meal prep, morning coffee, or gathering with friends. Upstairs, the oversized primary bedroom offers a private retreat with a large walk-in closet and tranquil backyard views. A second bedroom and 3-piece bath complete this level. The bright third-level family room features large windows and a cozy fireplace ideal for movie nights or relaxed entertaining. The fourth level includes a versatile bonus room (perfect as a bedroom or office), a spacious laundry area, cold storage, and plenty of additional storage space. Outdoors, enjoy your private backyard oasis with no rear neighbours perfect for entertaining or quiet evenings under the stars. The attached double garage includes a workbench for hobbies or extra storage. Located in a friendly, peaceful neighborhood just minutes from parks, schools, and amenities and only 20 minutes to London this move-in-ready home offers both functionality and charm.20 Linden Lane isn't just a house its the perfect place to call home. (id:47351)
263 Lakeshore Road
Brighton, Ontario
PARADISE ON 180 ft OF PRISTINE LAKE ONTARIO WATERFRONT! 263 Lakeshore Road, Brighton-This executive waterfront residence on nearly 3 acres of privacy with 4 Bed and 6 Bath, less than an hour from the GTA, blends modern elegance with natural beauty, creating a true entertainer's paradise. Enjoy sprawling outdoor spaces, uninterrupted shoreline vistas & tranquil mornings by the water's edge. Host unforgettable gatherings against shimmering sunsets, or relax in serene luxury. The main floor features ceiling-to-floor windows framing panoramic lake views, flooding the great room with light. Striking gas fireplace anchors the space, while the open-concept design flows effortlessly into the chef-inspired kitchen and dining area, seamlessly connecting to the screened-in sunroom and expansive composite deck. A versatile wing offers a spacious area ideal for an in-law suite or games and entertainment lounge, complete with a 3-pc bath and separate entrance. A separate office and laundry room complete the main floor. Upstairs, the Primary suite is a private sanctuary with a Juliette balcony overlooking the water...perfect for evening wine under the stars, spa-inspired ensuite with double walk-in shower and massive WI closet. A two-sided fireplace connects the suite to the loft, adding warmth and architectural drama. 3 additional bedrooms provide ample space for family or guests. The lower level offers a walkout to a covered patio, extending living space outdoors. Thoughtful features include a kitchenette in Rec room, cold storage, dog run & pet grooming mud room plus direct access to the double car garage-ideal for both convenience and functionality. Efficient geothermal heat/cool system. Minutes from amenities, marinas, conservation parks, shopping, waterfront dining, and a short drive to Cobourg or Prince Edward County's award-winning wineries, white sand beaches & acclaimed restaurants. This isn't just a home-it's your exclusive gateway to the ultimate waterfront lifestyle! (id:47351)
806 Alexander Road
Ancaster, Ontario
Contemporary Mid-Century Modern Bungalow tucked away in the heart of Ancaster Heights. This architecturally exciting bungalow, designed by SMPL, offers the best of luxury living, surrounded by lush conservation lands, scenic waterfalls, and endless hiking trails. With over 6,500 sqft of expertly finished living space, this home features 5 spacious bedrooms, 6 designer bathrooms, and 2 courtyards all crafted with exceptional attention to detail. The main level impresses with 12-foot ceilings, oversized floor-to-ceiling windows that flow onto the back deck, and a sleek Italian MUTI kitchen that anchors the open-concept design. The sun-filled lower level is an entertainer's dream - complete with a second kitchen, golf simulator, home gym, sauna, 2 full bathrooms, and a private guest suite. Whether you're hosting or enjoying a quiet evening in, every space is designed for comfort and lifestyle. Set on a beautifully landscaped 100 x 120 ft lot, the private backyard oasis includes a backyard courtyard, inground pool, and mature trees - creating the perfect escape, just minutes from the core of Ancaster Village where you can find exquisite dining, shopping & community. This home is also just minutes to McMaster University, Hamilton Golf and Country Club, Dundas Valley trails, and the 403 and Lincoln pkwy. This is more than a home - it's a luxury retreat in one of Ancaster's most coveted neighbourhoods. (id:47351)
101 - 1148 Dragonfly Avenue
Pickering, Ontario
Located in the sought-after Seaton community, this 5-year-old stacked end-unit townhome blends modern finishes with unbeatable convenience. Featuring 3 spacious bedrooms and 3 full bathrooms, this home is ideal for families, professionals, or first-time buyers looking for a vibrant, up-and-developing neighbourhood. 9ft ceilings, laminate floors throughout, and a bright, open-concept layout with large windows that fill the home with natural light. Enjoy outdoor living on your large balcony, perfect for relaxing or entertaining. Parking is a breeze with an extra large garage and space for 3 vehicles (side-by-side driveway parking for 2 cars and 1 in the garage), plus street and visitor parking for guests. Situated just minutes from major highways and the GO station, with parks nearby, a new school opening soon, and exciting future amenities including shopping, a community centre, and a library in the works! Move-in ready and perfectly located your perfect starter home awaits! (id:47351)
3210 Dakota Common Unit# A106
Burlington, Ontario
2 bed, 2 bath ground floor unit at Valera! 756 sq.ft. Open concept kitchen/living with stainless steel appliances, quartz countertop and walkout to oversized terrace. Primary bedroom with 4-piece ensuite, in-suite laundry, 1 underground parking space and 1 storage locker. Amenities include a rooftop pool with lounge and fire pit, fitness centre, yoga studio, party/games room, outdoor barbecues, sauna, steam room, pet spa, private dining/meeting room, visitor parking and 24-hour concierge! (id:47351)
57 Baldwin Street
Tillsonburg, Ontario
Great opportunity to invest in a downtown Tillsonburg 4 plex. Rent all 4 apartments or live in the spacious owners 2 bedroom, 2 bath unit with its own washer & dryer, A/C, oversized garage and yard. Front three 2 bedroom, 1 bath apartments were fully renovated to code with separate meters for electric. All vinyl windows. All separate entrances. Coin-op washer & dryer in common laundry room. One parking space for each unit. Stable income from long term tenants. A great investment - purchaser will benefit from all rent increases. Consider the building & land & zoning & stable income. Well below replacement cost. (id:47351)
6 Duffel Crescent
Halton Hills, Ontario
Don't Look Any Further! This Is a Rare Opportunity You Won't Want to Miss! SouthWest-Facing backyard for all-day sun. This beautifully upgraded, energy-efficiency home in Georgetown is full of natural light and standout features. This Certified energy efficiency home (sticker on electrical panel)includes an HRV system in the furnace room for optimal air quality. Enjoy 9' ceilings on the main floor and a specious layout with 4 Bedrooms and 3 Bathrooms upstairs, including 2 primary bedrooms with walk-in closets. The main floor showcases elegant hardwood flooring throughout, including the kitchen, and a beautifully finished hardwood staircase that adds warmth and sophistication to the home. The basement features a separate entrance, recreational space, and a wet bar-plus, enjoy your very own soundproofed theatre room, perfect for movie nights! Upgrades worth $$$ include: Remodelled family and dining rooms, Coffered ceilings and elegant Wall Paneling, Indirect ambient lighting, Kitchen extended by 5ft, Quartz island and backsplash. The single-car garage is equipped with a car lift, allowing parking for two vehicles inside, plus parking for two more cars on the driveway-perfect for multi-vehicle households. Garage includes remote-controlled app access for added convenience and a Level 2 EV charger for fast and efficient vehicle charging. Bonus: Georgetown's municipal water source has recently transitioned from groundwater to Lake Ontario-based supply, offering improved water quality, better taste, and more consistent pressure-eliminating the need for a water softener and providing long-term peace of mind for homeowners. Situated just minutes from parks, schools, shopping, hospital, country club, golf course, and with quick highway access-perfect for commuters! This is a truly unique home that combines luxury, functionality, and an unbeatable location. Schedule your private showing today! (id:47351)
120 - 2441 Greenwich Drive
Oakville, Ontario
Beautifully Two Bedroom & Two Bath Freshly Painted And New Flooring Stack-Town House Located In High Demand Neighborhood Of "West Oak Trail" With Approx 995 Sft Of Living Space & Huge 260 Sft Private Roof Top Terrace. Comes With One Parking & One Locker. Conveniently Located Near The Hospital, Walking Distance To Schools, Close To Rec Center, Public Transit & Shopping (id:47351)
509 - 4900 Glen Erin Drive
Mississauga, Ontario
Bright & Spacious Corner Condo in Prime Location of Erin Mills, Mississauga! 2-bedroom, 2-bath unit with unobstructed views and 895 sq ft of living space. Sun-filled open layout featuring a large galley kitchen with stainless steel appliances, an eat-in area, and a walk-out to balcony. The primary bedroom features a walk-in closet and a 4-piece en-suite. Second bedroom with easy access to an additional 4-pc bath. Amenities include Security, Indoor Pool, Whirlpool, Roof Top Terrace, Exercise Room, Lounge/Billiards, Party Room, Bbq Area. Includes 1 parking and 1 locker. Steps to Erin Mills Town Centre, Credit Valley Hospital, transit, and minutes to major highways. Photos are from before the current tenants occupancy. (id:47351)
120 - 2441 Greenwich Drive
Oakville, Ontario
Beautifully Two Bedroom & Two Bath Freshly Painted And New Flooring Stack-Town House Located In High Demand Neighborhood Of "West Oak Trail" With Approx 995 Sft Of Living Space & Huge 260 Sft Private Roof Top Terrace. Comes With One Parking & One Locker. Conveniently Located Near The Hospital, Walking Distance To Schools, Close To Rec Center, Public Transit & Shopping (id:47351)
206 - 100 Millside Drive
Milton, Ontario
Enjoy comfort, style, and convenience at the highly sought-after Village Parc on the Pond. This beautifully updated 2-BEDROOMS, 2-BATHROOM condo offers an impressive 1,225 sq. ft. of bright, open living space in one of Milton's most desirable locations directly across from scenic Mill Pond and steps to vibrant downtown with its shops, restaurants, cafes, and year-round events. The updated white eat-in kitchen is both stylish and functional, featuring quartz counters, upgraded Shaker-style cabinetry, a tile backsplash, newer stainless steel Samsung appliances, and laminate flooring. The combined living and dining area is ideal for both everyday living and entertaining, with oversized windows that flood the space with natural light. This unit features two full bathrooms, a 5-piece ensuite in the spacious primary suite, complete with separate his-and-hers closets, and a 3-piece main bathroom. Both have been refreshed with quartz counters, modern sinks, and new lighting. The second bedroom offers flexibility for guests, family, or a home office. Broadloom is found in the living/dining room and both bedrooms, adding warmth and comfort. Additional highlights include: fresh neutral paint throughout (2021), ensuite laundry, and a walk-in storage room with built-in cupboards. This well-run building offers outstanding amenities: renovated lobby, indoor pool, sauna, fitness centre, party room, car wash, plenty of visitor parking, and rare extras 2 OWNED STORAGE LOCKERS (#159,160) plus 2 PARKING SPOTS (one owned, one exclusive use). Condo fees include heat, hydro, water, Bell Bulk TV & Internet, parking, building insurance, and maintenance of common areas. Located in a top-rated school district and close to parks, trails, and transit. Simply move in and enjoy everything this exceptional home and location have to offer. (id:47351)
211 - 340 Sugarcreek Trail
London North, Ontario
Bright Open Executive 2 Bedroom, 2 Bathroom Luxury Condo with an Unique 3-Patio Door Floor Plan, 1 Underground Parking Space (#68), 1 Above Ground (Common) Parking Spot plus Large Storage Locker! All the Finishings You Would Come to Expect in a Luxury High-end Condo. Gourmet Kitchen, Custom Cabinetry, Island, Granite Countertops throughout, Stainless Steel Appliances, Ensuite Laundry. Kitchen Opens to Dining and Living Room with Tiles, Featured Fireplace. Master Bedroom, Ensuite Bathroom with Generous Walk-In Shower and Large Walk-in Closet. Private Nice Sized 2nd Guest Bedroom is Located on the Other End of the Condo with Juliet Balcony. Condo Fees Include: Heat, Air Conditioning and Hot Water. Building Includes Guest Suite (id:47351)
638 County 28 Road
Cavan Monaghan, Ontario
Click on MUST WATCH video of this stunning farm combining Canada's best agricultural soil, a spectacular nature park, and a stately, mint-condition Georgian estate home. 52 acres of premium Class 1 soil, the most productive farmland in the country. This dirt is as good as it gets, ideal for crops, hay, or pasture. Property is a breathtaking nature park of spring-fed ponds, flowing creeks, native vegetation, and mature hardwood forest. Carefully maintained private trails wind through this private landscape, offering tranquil space for horseback riding, walking, wildlife observation, or simple retreat into nature. The homestead is a resplendent triple-brick Georgian estate home in mint condition, exuding timeless elegance and structural integrity. With soaring ceilings, original details, sunlit rooms, and expansive views from every window, this grand two-storey residence blends heritage charm with updated comfort. Equestrians will find everything they need in the massive barn, featuring nine horse stalls with room for many more, tack space, hay storage, and a workshop. Whether you're riding for pleasure, boarding horses, or establishing a working horse operation, the infrastructure is here. And for trail riders, it doesn't get any better - acres of your own private trails as well as being just minutes from the legendary Ganaraska Forest, home to over 11,000 acres of sandy, horse-friendly trails and one of Canada's most beloved equestrian destinations. A perfect location, close to Highways 407, 401, and 115, as well as being right on Highway 28, yet set far enough back from the road to be private and quiet, while having natural gas heat and fibre internet, very rare pluses for a farm property. Rice Lake is only minutes away, and an hours drive gets you to the GTA. Peterborough International Airport is close by, as well as three prestigious private schools: Trinity College, Lakefield College School, and Peterborough Montessori. (id:47351)
15 Hollingham Road
Markham, Ontario
Welcome To 15 Hollingham Road a Beautifully Well-Maintained Detached Home Located On Prestigious Unionville Area. Walking Distance To Top Ranked Unionville High School. Interlocked Front Yard Can Park 3-4 Cars. 2,709 Sq Ft Of Thoughtfully Designed First And Second Floor Featuring 4 Bedrooms And 4 Washrooms ( 3 Bathrooms On The Second, 1 On The First Floor) Ideal For Growing Families Seeking Comfort And Convenience. Finished Walk-Out Basement With Separate Entrance With Self-Contained Apartment With Bedrooms, Kitchen And Bathroom Offers High Potential Rent Income. $$Upgrades: New Window, New Roof, New Window Coverings, New Furnace, Tesla Charger. The Home Showcases a Seamless Open-Concept Layout On The Main Level Where The Living And Dining Rooms Are Complemented By a Charming Bay Window, While The Family Room Offers a Cozy Fireplace And Pot Lights For a Warm Ambiance, Hardwood Floor Through-Out. The Spacious Kitchen Is Ready For Modern Living With a Gas Stove, Double-Door Fridge, Range Hood, Dishwasher, And a Convenient Pantry. Large And Sunfilled Breakfast Area Leads Directly To The Deck And Backyard, Perfect For Summer Bbqs And Entertaining. Office Room On Main Floor, Brings Extra Room For Piano Room Or Work From Home Space/Or Extra Bedroom For Senior. Upstairs, The Primary Bedroom Impresses With a Sitting Area, Walk-In Closet, And Luxurious 5-Piece Ensuite Bathroom. Another Bedroom Boasts Its Own Cozy 2-Piece Ensuite, While All Upper Bedrooms Offer Generous Space And Comfort. Located In a Prime Unionville Location, Just Steps From Top Ranked Unionville High School, Coledale Public School, Parks, Shops, Restaurants, SuperMarkets, Viva Transit, And Only a 5-Minute Walk To Markham Civic Centre Skating Rink. (id:47351)
15 Wellington Street S Unit# 2007
Kitchener, Ontario
Stylish and sun-filled 1-bedroom corner unit in the vibrant Station Park community. This modern suite offers an abundance of natural light and a well-designed layout, complete with a 50 sq. ft. balcony and a parking space. Perfectly located in Kitchener’s thriving downtown core... right in the heart of the Innovation District. You’ll be just steps from the LRT, Google, Grand River Hospital, and only a short drive to both universities. Quick access to both downtown Kitchener and uptown Waterloo. Station Park offers an impressive array of amenities. On the second floor, residents can enjoy the premier lounge with a bar and dining space, pool and fooseball table, a two-lane bowling alley, an outdoor patio with BBQs and cabana seating, and with a swimming pool and hot tub. The third floor features a fully equipped fitness centre, Peloton spin room, and an additional lounge with bar area. The building also includes a pet spa. (id:47351)
209 Nelson Street W
Port Dover, Ontario
Just Steps from the Beach! Welcome to 209 Nelson Street West, a charming semi-detached bungalow ideally located less than a nautical mile from the sandy shores of Port Dover Beach, the Lighthouse Theatre, and some of Norfolk County’s favourite restaurants and shops. This well-maintained home offers 3 bedrooms + den, 2 full bathrooms, and a fully finished basement. The main floor boasts a bright, spacious living room, an open dining area, and a kitchen with ample cabinetry and counter space. Two comfortable bedrooms and a 4-piece bathroom with an ensuite privilege complete the main level. The finished lower level adds incredible versatility, featuring an additional bedroom, a den, a recreation room, and a second full bathroom—perfect for guests, extended family, or rental potential. Outside, the entertainer’s backyard is an ideal retreat after a day at the beach, while the attached garage and two separate driveways offer parking for up to four vehicles. Whether you’re seeking a full-time residence, a weekend getaway, or an investment opportunity, this home’s prime location and flexible layout make it an exceptional find. (id:47351)
209 Nelson Street W
Norfolk, Ontario
Just Steps from the Beach! Welcome to 209 Nelson Street West, a charming semi-detached bungalow ideally located less than a nautical mile from the sandy shores of Port Dover Beach, the Lighthouse Theatre, and some of Norfolk County's favourite restaurants and shops.This well-maintained home offers 3 bedrooms + den, 2 full bathrooms, and a fully finished basement. The main floor boasts a bright, spacious living room, an open dining area, and a kitchen with ample cabinetry and counter space. Two comfortable bedrooms and a 4-piece bathroom with an ensuite privilege complete the main level.The finished lower level adds incredible versatility, featuring an additional bedroom, a den, a recreation room, and a second full bathroom perfect for guests, extended family, or rental potential.Outside, the entertainers backyard is an ideal retreat after a day at the beach, while the attached garage and two separate driveways offer parking for up to four vehicles.Whether you're seeking a full-time residence, a weekend getaway, or an investment opportunity, this homes prime location and flexible layout make it an exceptional find. (id:47351)
136 Lindsay Road 40
Northern Bruce Peninsula, Ontario
This 3.17-acre rural lot offers a peaceful setting surrounded by mature trees with a cleared area ready for building. The property is equipped with a septic system, drilled well, driveway, and hydro service brought into the lot and meter installed, making it an ideal spot to start your home or cottage project without the wait of installing essential services. Enjoy the natural beauty and privacy of this treed lot while being close to the area's outdoor attractions. Miller Lake and Dyers Bay close by. (id:47351)
33 Golf Course Road
Woolwich, Ontario
SUPERIOR LOCATION - Great Investment/Build Opportunity! Welcome to 33 Golf Course Rd, a charming bungalow that offers rare potential in a desirable location. Situated on a flat rectangular 1/2-acre lot, this property is a beauty offering privacy and space just steps away from Conestoga Golf Course and The Grand River. Enjoy the current home on the property or take advantage of this truly unique opportunity to build onto the existing structure while maintaining key structural and mechanical aspects of the home to save overall costs, (For example, newer electrical panel (2012), Generac back-up natural gas generator (2012), new plumbing, new high efficiency furnace, new water heater new plumbing (2024) etc.). Inside the current home features 3 bedrooms and 1 bathroom with a classic bungalow layout as a great base upon which to build from (Current roof is 2021). Included in this listing is a professionally drawn up comprehensive architectural drawing highlighting the true potential of this property. This drawing includes examples of features that meet the requirements for building approval *subject to final approval* (such as an attached garage and second story). Of course this drawing can be further customized to meet your own creative design ideas. For those who dont know, Golf Course Rd and the surrounding area is home to some of the most prestigious properties in the entire region, making this an ideal location to build your executive home, life and family. The backyard of the property contains a detached garage for ample storage of vehicles or equipment. Whether you're a golfer, a nature lover, enjoy trails & access to the river, or someone simply seeking a quiet and spacious property, 33 Golf Course Rd is waiting for you take call it home. Dont miss your chance to make this exceptional property your own! (id:47351)
27 Mockingbird Lane E
Hamilton, Ontario
You Don't Want To Miss This One! Perfect For First-Time Homebuyers, Families Looking To Upgrade, Or Investors! 5 Elite Picks! Here Are 5 Reasons To Make This Stunning 2022-Built, 3-Bedroom, 2.5-Bathroom, 1,310 Sq. Ft. Carpet-Free Townhome Located In The Highly Sought-After, Family-Friendly Foothills Of Winona Neighbourhood Your Own. 1) East-Facing And Filled With Natural Light, The Home Features A Bright, Open-Concept Main Floor With 9-Ft Ceilings Connecting The Kitchen, Dining, And Family Room Ideal For Gatherings And Entertaining. 2) Thoughtful Upgrades Include Hardwood Stairs With Iron Pickets, Rich Hardwood Floors Throughout, Quartz Countertops And Backsplash, A Huge Quartz Island, Fresh Paint, New Blinds, Upgraded Lighting, And A Brand-New Undermount Sink. 3) The Stylish Kitchen Offers Excellent Storage, Open Sightlines, And Direct Access To The Rear Patio, Creating A Seamless Indoor-Outdoor Flow. 4) Upstairs, The Primary Suite Is A Luxurious Retreat With A Walk-In Closet And Private 4-Pc Ensuite, Complemented By Two Additional Well-Sized Bedrooms With Hardwood Floors. 5) The Spacious Basement Is Ready For Your Creative Touch, And The Home Includes Inside Garage Access And An Auto Garage Door Opener. Outside, Enjoy A Private Backyard Perfect For Relaxation Or Entertaining. Located Minutes From QEW, Winona Park, 50 Point Conservation Area, Costco, Metro, Starbucks, Tim Hortons, Restaurants, And Just 5 Minutes To Grimsby GO Station, With Only A 45-Minute Drive To Both Downtown Toronto And Niagara Falls. Whether You're Commuting Or Enjoying The Local Amenities, You'll Love The Ease Of Living In This Fantastic Location. This Townhome Is An Excellent Opportunity For Families Or Professionals Looking For A Stylish, Low-Maintenance Lifestyle In A Prime Area. A Must See Property! Book Your Showing Now!! (id:47351)
81 Elm Grove W
Toronto, Ontario
Newly Furnished Trendy Shisha/Hookah/Waterpipe Bar with DJ and Dancing floor Located in the vibrant and bustling West Queen, space benefits from high foot traffic and close proximity to local hotspots, boutiques, and art galleries. The interior features high vaulted ceilings, an oversized rooftop patio, and an operational, large commercial-grade garage door that can be opened to create a fresh, inviting summer atmosphere perfect for walk-in traffic and an unforgettable guest experience. The spacious layout and large street-facing windows provide the perfect canvas for a dynamic and welcoming concept. Seller will provide training and supplies (id:47351)
275 Belfort Street S
Russell, Ontario
Welcome to 275 Belfort St, a rare corner unit with no rear neighbour and only one side neighbour with an extended backyard for your kids to enjoy the play structure. Located on a low traffic street with municipal services in the town of Embrun, this property is only a few minutes from the 417, walking distance to parks and trails, and only minutes from all amenities! Build by SACA Homes in 2017 this unit offers an open concept layout that seamlessly connects the living, dining, and kitchen areas, creating an inviting and spacious atmosphere. The patio doors connect directly from the kitchen offers the ideal space for indoor/outdoor dining and entertaining! The backyard is a must see with a beautiful deck, extended backyard and fenced for those private morning coffees. The chefs kitchen offers a sit at island, walk-in pantry, and all ss appliances. Upstairs, you'll find three generously sized bedrooms, two bathrooms, and a laundry area. The primary bedroom offers a luxurious ensuite and a walk-in closet. Downstairs, you will find a finished basement with storage to accommodate all you family needs. Come check it out, you won't be disappointed! (taxes $3800/yr : Hydro $119/mth: Nat Gas $79/mth) (id:47351)
383 Marlborough Street
Brantford, Ontario
Welcome to 383 Marlborough Street in Brantford! This charming 3-bedroom, 1-bathroom home sits on a large lot in a highly convenient location - just minutes from Highway 403, shopping, dining, and more. The property features a spacious driveway with ample parking and a detached single-car garage. Step inside to a bright and inviting living room filled with natural light. Just off the living room, the formal dining area offers comfortable seating for six and flows seamlessly into the kitchen. The kitchen is equipped with classic oak cabinetry, providing plenty of cupboard space for all your cooking essentials. A 4-piece bathroom completes the main level. Upstairs, you’ll find three sun-filled bedrooms, each offering a warm and welcoming atmosphere. The large unfinished basement is a blank canvas - perfect for storage, a workshop, or creating the space you’ve always envisioned. Outside, enjoy the expansive multi-tiered deck with plenty of space for outdoor dining and lounging - ideal for entertaining or relaxing after a long day. Don’t miss out on this fantastic opportunity to own a home in such a sought-after Brantford location! (id:47351)
