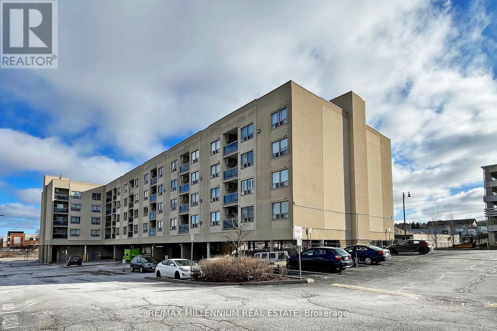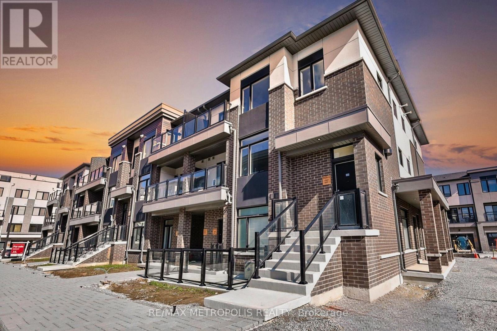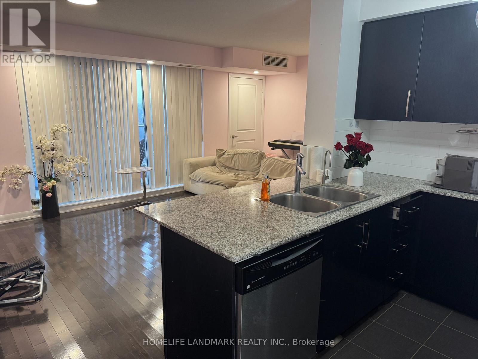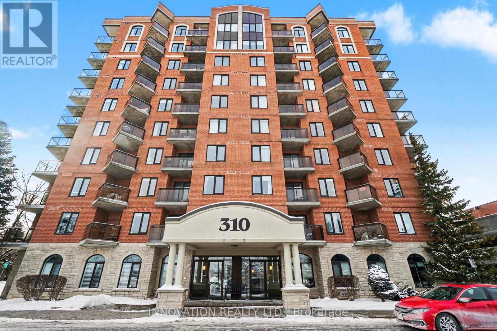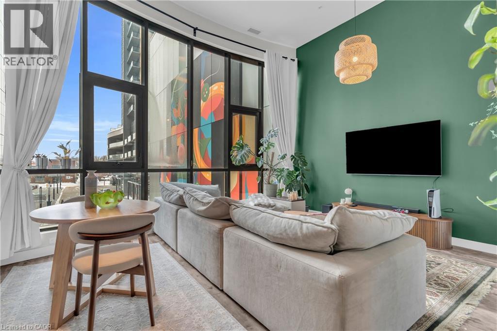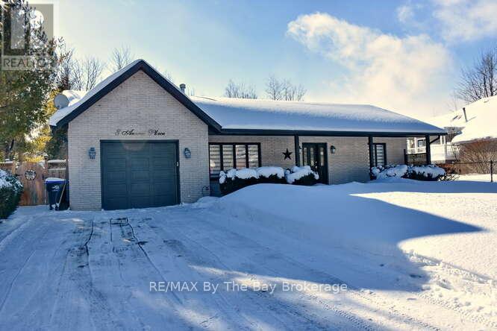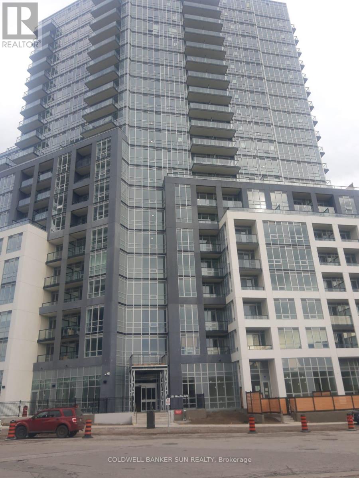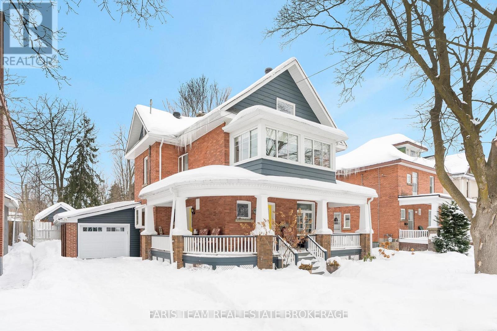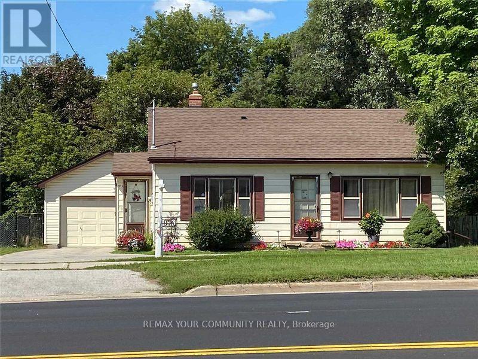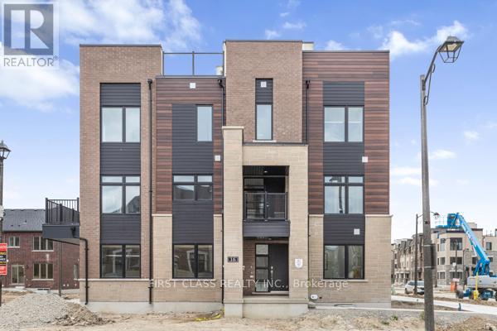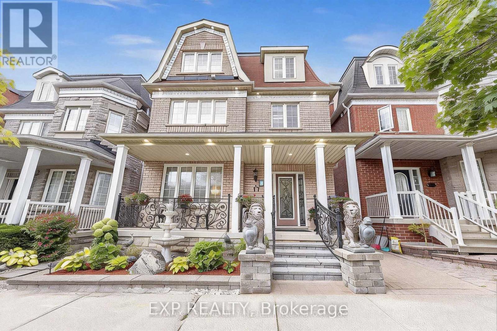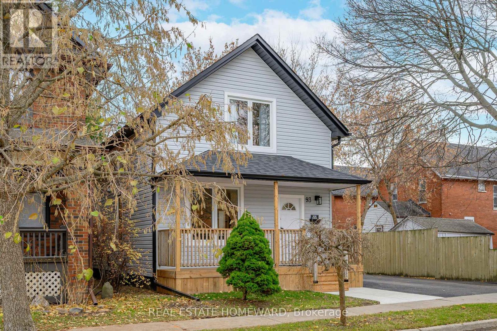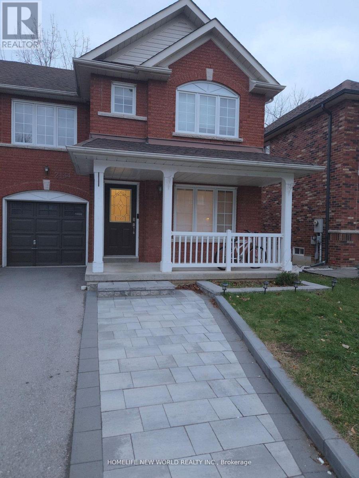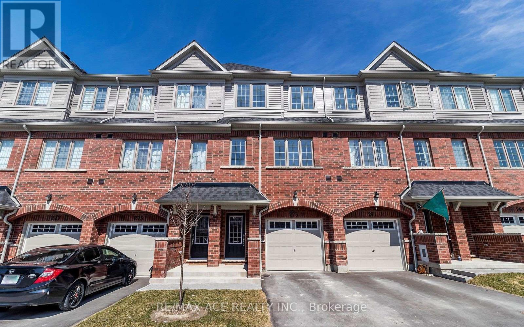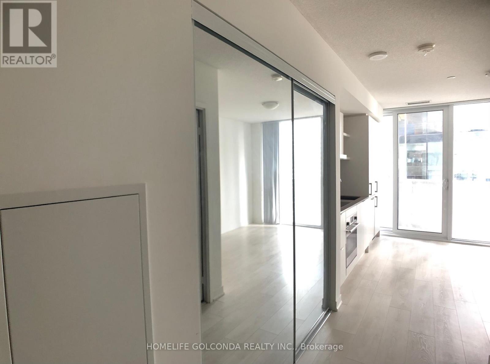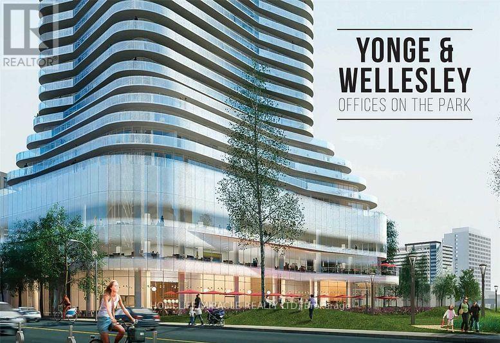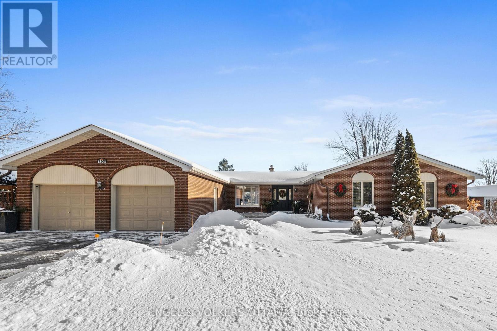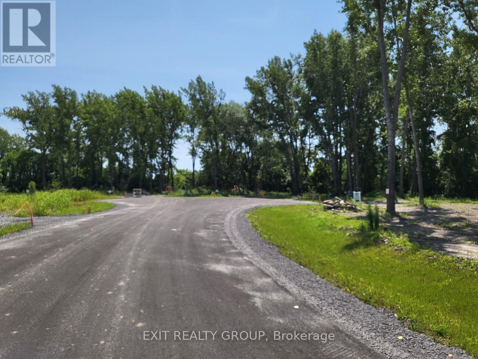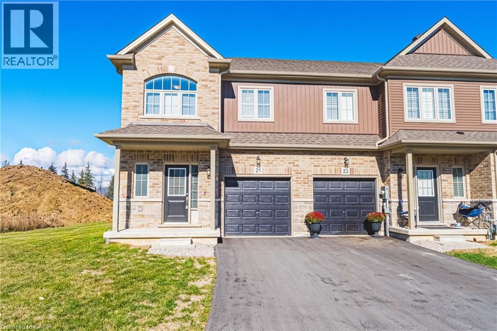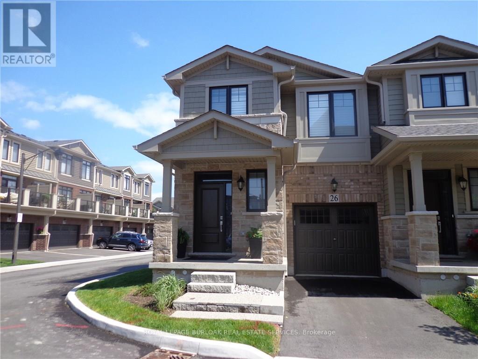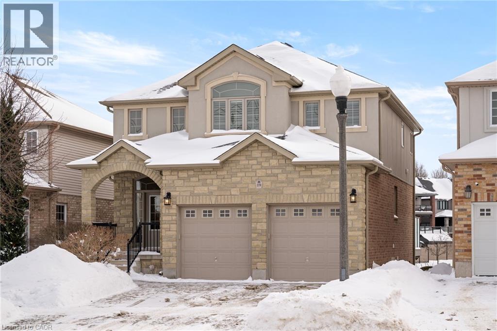315 - 160 Wellington Street E
Aurora, Ontario
Freshly painted 2-bedroom, 2-bathroom condo available for lease in the heart of Aurora. Offering approximately 940 sq. ft. of bright, well-designed living space with an open balcony and one covered parking spot. The modern kitchen features stainless steel appliances, while the spacious primary bedroom includes a walk-in closet and a private ensuite. Enjoy panoramic views and outdoor entertaining from the stunning rooftop patio. Conveniently located steps from the GO Station, minutes to Highway 404, and close to schools, parks, and shopping. Ideal for professionals, couples, or small families seeking a comfortable and stylish place to call home. (id:47351)
1012 - 1695 Dersan Street
Pickering, Ontario
Spacious townhouse located in one of Pickering's most sought-after neighborhoods! This spacious 1,642 Sq ft and modern home features Open-concept layout with bright and spacious living area, Modern kitchen with brand-new Stainless-Steel appliances, 3 generously sized bedrooms plus a versatile den/office in main floor, 3 bathrooms for added convenience, 1-car garage plus 1 additional driveway parking spots and plenty of room for comfortable family living. Located just off Brock Rd, with direct access to Hwy 407 & 401, making commuting easy and convenient. You're also just minutes away from all major amenities including banks, shopping centers, restaurants, schools, and parks. Tenant responsible for all utilities and rental items. This is a rare opportunity to lease a brand-new home in a family-friendly community with everything at your doorstep. Don't miss out this one wont last. Seeking AAA tenants. including a good credit score, verifiable employment history. No pets. No Smoking. High speed Internet included for 6 months for free. (id:47351)
2107 - 5791 Yonge Street
Toronto, Ontario
Welcome to this beautifully maintained, fully furnished 2-bedroom corner condo located in the vibrant heart of North York. Situated in the prestigious "The Luxe" by Menkes, this bright and spacious unit offers a highly functional layout with large windows and a private balcony, allowing for an abundance of natural light and breathtaking panoramic views from both bedrooms. Featuring a modern and stylish design, the condo includes custom-built shelving, designer lighting, and a sleek granite kitchen countertop all in move-in ready condition. Enjoy the convenience of a step to TTC subway access, a nearby GO Bus terminal, and just minutes from major highways. Surrounded by top-tier amenities including shops, restaurants, and supermarkets, this is city living at its finest. Parking included. Tenants pay hydro,gas and internet. (id:47351)
310 Central Park Drive
Ottawa, Ontario
Discover comfortable condo living at 310 Central Park. This well-kept 1 BEDROOM + DEN , 1-BATHROOM suite offers a thoughtfully designed layout and is available for immediate occupancy. The flexible den works beautifully as a home office or guest area, while the open living and dining space extends to a private balcony-perfect for unwinding or enjoying a quiet morning. The unit features laminate flooring, a tiled entryway, and a modern kitchen complete with sleek cabinetry, a breakfast counter, and full-size appliances including a fridge, stove, and dishwasher.The sunlit bedroom provides a comfortable retreat, and the suite also includes in-unit laundry, air conditioning, and a STORAGE locker. Residents enjoy access to well-maintained building amenities such as elevators, a fitness room, and a party space. Ideally situated near shopping, dining, transit, major highways, post-secondary institutions, hospitals, and nearby trails, this move-in-ready condo offers convenience, comfort, and an excellent urban lifestyle. Available NOW! PARKING EXTRA $75 HYDRO EXTRA $60/ Month (id:47351)
100 Garment Street Unit# 216
Kitchener, Ontario
This stunning 900+ sq. ft. condo is an exceptional opportunity for a first-time buyer seeking an elevated urban lifestyle. Thoughtfully designed with wider hallways and a wheelchair-accessible washroom, the unit offers enhanced comfort and ease of movement. Soaring 13-foot ceilings and floor-to-ceiling windows flood the space with natural light, creating a bright and airy atmosphere. Storage is a standout feature, with four closets including a spacious new walk-in closet that adds both functionality and comfort. The location is truly unbeatable—just steps from downtown Kitchener’s vibrant core, where you can enjoy local restaurants, parks, and year-round festivals. Commuting is effortless with quick access to the LRT, GO Train, and the future transit hub. One of the major perks of this unit is the convenience of having the fitness room and theatre room located on the same floor. The building also offers an impressive co-working space featuring multiple private rooms, individual workstations, a kitchen, and a large meeting room—perfect for remote work or collaborative use. For relaxing or entertaining, head up to the rooftop patio with BBQs. An underground parking spot is included, with electric vehicle charging available in the parking garage, adding convenience for EV owners. CONDO FEE COVERS: internet, heating, water, and more, making monthly expenses simple and predictable. This is a fantastic place to call home. (id:47351)
8 Azores Place
Wasaga Beach, Ontario
Welcome to 8 Azores Place, a beautiful all-brick 3 bedroom ranch bungalow tucked away on a quiet cul-de-sac and set on a generous 75' x 100' lot. This turnkey, one-level home features a vaulted ceiling and open-concept layout, highlighted by a new kitchen (2023), new bathrooms (2023), new flooring, (2021) and fresh paint throughout (2021). Enjoy the warmth of a cozy wood-burning fireplace and a spacious layout offering three bedrooms and a large deck with two access points-ideal for relaxing or entertaining. A double-wide asphalt driveway (2022) with no sidewalk provides parking for up to four vehicles. (id:47351)
106 Sanders Road E
Erin, Ontario
Presenting a brand-new, two-storey corner unit townhome, available for immediate rent in the Township of Erin. This spacious home, similar to a semi-detached house, boasts an office/study room on the main level, which can also serve as an additional bedroom, along with 2.5 washrooms. The kitchen is equipped with brand new stainless steel appliances and features a breakfast bar, perfect for a quick morning bite. Quartz countertops and extended upper cabinets provide optimal storage. The open-concept Great Room, with textured hardwood flooring throughout the main floor, can be utilized as a living/dining combo to suit your needs. A powder room is conveniently located near the front door, complete with a mirrored front closet. The entire second floor is carpeted, except for the washrooms and the laundry room, which is conveniently situated beside the primary bedroom for easy access. All second-floor washrooms also have quartz countertops and ceramic floor tiles. The home features a modern layout with 9-foot ceilings and an upgraded kitchen on the main floor. With parking available for two vehicles, this home is situated in a quiet, family-friendly neighborhood close to top-rated schools, parks, shopping, and local amenities. Located in a desirable area of Erin, just steps from Erin's vibrant downtown, you'll enjoy the peaceful setting near the headwaters of the Credit and Grand Rivers, combining natural beauty with small-town charm.Future connectivity is a bonus with the proposed Highway 413 set to enhance accessibility in the area. This property offers easy access to local favorites including Tin Roof Café, Deborah's Chocolates, Tim Hortons and the popular Busholme patio. Don't miss this unique opportunity to enjoy both lifestyle and location. Check out this never-lived-in home, ready for you to move in. (id:47351)
630 - 3100 Keele Street
Toronto, Ontario
Welcome to The Keeley A Premier Address in North York's Thriving Downsview Park Community. Discover the perfect harmony of city convenience and natural beauty. Ideally situated next to a lush ravine, The Keeley offers direct access to scenic hiking and biking trails that link Downsview Park to York University a haven for outdoor enthusiasts. Commuting is effortless with the Downsview and Wilson subway stations just minutes away, and quick access to Highway 401 ensures seamless travel across the city. Whether you're a student, professional, or avid shopper, you'll appreciate the close proximity to York University and Yorkdale Shopping Centre. The Keeley also boasts an impressive array of modern amenities, including a peaceful courtyard, a stunning 7th-floor Sky Yard with panoramic views, a fully equipped fitness center, library, and pet wash station. Experience a new standard of urban living where the vibrancy of North York meets the tranquility of nature only at The Keeley. All Year Round Heating & Cooling! (id:47351)
225 Malta Avenue
Brampton, Ontario
Location. ..Location.. Welcome to this beautiful unit, close to all amenities, walking distance to Sheridan College, Bus Stop at the corner, Shoppers World 700m, Sportsplex 1.7km, Centennial Secondary School 1.4 km, plaza, Tim Horton, Wendy 1.4 km, Nofrills Grocery 650 m, Gateway Terminal 1km,..good for single individual or Couple... (id:47351)
404 Manly Street
Midland, Ontario
Top 5 Reasons You Will Love This Home: 1) Truly charming 3-storey century home delivering timeless character and modern comfort 2) Spacious and inviting principal rooms, including a cozy family room with a walkout to the backyard, perfect for relaxing or entertaining 3) Plenty of room for the whole family with three second level bedrooms and a versatile third level retreat with an ensuite that can serve as a fourth bedroom, office, or creative space 4) Beautifully cared-for property featuring a sparkling inground pool, creating the ultimate private oasis for warm summer days 5) Unbeatable location, just steps from Midlands vibrant downtown, schools, shopping, amenities, and the stunning waterfront along Midland Bay. 2,399 above grade sq.ft. plus an unfinished basement. (id:47351)
973 Davis Drive
Newmarket, Ontario
Laundry Room in Basement (id:47351)
16 Jessica Antonella Street
Markham, Ontario
Welcome to this brand new 4 bedroom, 3.5 bathroom corner lot townhome featuring a 2 car garage with 2 driveway parking spots, 3 balconies and over 20 windows filling every room with natural light. Plus a massive roof top terrace with 360 unobstructed views. House is Located in the sough after Union Village where all library, school and parks & trails and community center are just around the corner. High ranked school Pierre Elliott Trudeau H.S. Easy access to HW407/404. Seeing is believing and you will love this property and a place you call Home. (id:47351)
17 Rouge Bank Drive
Markham, Ontario
A Rare Legacy Home Designed for Generational Living, Flexibility & Long-Term ValueWelcome to an exceptional residence in the prestigious Legacy community of Markham-a home that goes far beyond traditional luxury by offering scale, adaptability, and future potential rarely found in today's market. Boasting over 3,200 sq ft above grade, this impressive detached home features 5 spacious bedrooms plus a thoughtfully designed, separate-entrance 2-bedroom in-law suite (not legal)-ideal for extended family, guests, or private living arrangements. With 5 full bathrooms, every level of the home is designed for comfort, privacy, and effortless daily living.The main home showcases a bright, open layout with hardwood floors, pot lights, oversized windows, and a welcoming great room anchored by a fireplace-perfect for entertaining or family gatherings. The modern eat-in kitchen flows seamlessly to the backyard, offering both function and warmth.What truly sets this home apart is its 920 sq ft third-floor loft retreat-a standout feature rarely seen at this level. Complete with a full bathroom, expansive windows, and generous proportions, this space offers the opportunity to add a kitchen, creating a private top-floor suite, executive workspace, or luxury retreat-an incredible value-add for future use. The separate-entrance lower level includes two bedrooms, a full bathroom, and dedicated laundry, providing exceptional versatility for multi-generational living or long-term flexibility while maintaining privacy for all occupants.Additional highlights include:Detached double garage with additional parking. Carpet-free interior throughout. Flexible floor plan ideal for growing families or evolving needs.Located in a quiet, family-friendly community close to parks, schools, transit, and greenbelt trails.This is not just a home-it is a strategic real estate asset designed to support families today while offering future income potential, adaptability, and long-term value. (id:47351)
93 Agnes Street
Oshawa, Ontario
Welcome to this renovated detached house, on a large lot in downtown Oshawa! Looks as good in reality as it does in photos - please book your visit! Features 4 bedrooms; 2 bathrooms; new kitchen with new appliances; taller ceilings on main floor; open concept dining room; walkout to a south-facing large deck; private driveway with 4 parking spots; fenced backyard with ample space for kids, gardening, pets or anything requiring a large, flat, secure lot; large shed that can be used as storage or workshop. Kitchen is brand new with quartz tops, stylish backsplash, stainless steel appliances and a lot of functional storage and functional workspace. Cabinets are high quality, two-tone scheme, all custom made. Bathrooms are fully renovated with modern design touches, cabinets and accessories. The fourth bedroom and bathroom on the main floor offers flexibility to a family, and or an investor; so does the full, clean, insulated basement with laundry, storage, and secluded office space (currently). Very close to schools, close to downtown higher education institutions campuses, downtown entertainment and amenities; major shopping is a short walk away; major transit is on next streets over, hospital and park. Most renovations are either new as of 2025 or very recent. New 200 Amp electric panel/service. (id:47351)
2134 Erin Gate Boulevard
Pickering, Ontario
Bright & Spacious Walk-Out Basement Apartment in Amberlea - Available Immediately! Located on a quiet, no-exit street backing onto a ravine, this newly updated unit features a newly renovated bedroom and bathroom, a large open-concept living area and a separate entrance. Enjoy a private walk-out basement. Close to highways, top-rated schools, forest trails, restaurants, and grocery stores. Tenant pays 30% of utilities. (id:47351)
109 - 2560 Barbarolli Path
Oshawa, Ontario
Fabulous 3-bedroom, 3-bathroom townhouse offering a perfect blend of comfort, style, and convenience. This well-designed home features a bright open-concept great room, modern stainless steel appliances, and a spacious eat-in kitchen ideal for everyday living and entertaining. Enjoy the convenience of a private garage and driveway with ample parking and storage. Located in a prime, highly sought-after neighborhood within walking distance to Durham College, and close to Costco, retail centres, schools, school bus routes, GO Transit, and major highways including the 407, this property offers exceptional value, easy commuting, and a fantastic opportunity in a thriving community. (id:47351)
1811 - 100 Harbour Street
Toronto, Ontario
Luxury Suite, West Exposure With Stunning Lake View. Great Layout And Big Balcony. High Quality Modern Finishes. Direct Access To The Path Connect W/Downtown Core Without Stepping Outdoors. Minutes Walk To Harbour Front, Ferry To Central Island, Acc, Union Station, Union Pearson Express, Ttc, Longo's Supermarket Under The Maple Leaf Square, St.Lawrence Market & Financial District.24 Hrs. Concierge, Fitness Centre, Pool & 5 Star Amenities. (id:47351)
215 - 15 Wellesley Street W
Toronto, Ontario
13th Month Free Rent on a 12-Month Lease! Various Uses Permitted - Therapists/ Law Office/ Accounting Office/ Travel Agency/ Real Estate/ Mortgage/ Insurance Agents/ IT Office/ Immigration Consultant/ Photography/ Yoga Studio Etc. Unique Opportunity In The New Downtown High Rise Development Right In The Heart Of The City. Steps To Yonge/Welllesley Subway And Walkable To U To T, Toronto Metropolitan Univ And Queen's Park. Bicycle And Public Parking Available In The Building (id:47351)
1304 Fairway Drive
Ottawa, Ontario
Beautiful brick bungalow in the sought-after Carleton Golf & Yacht Club community. This exceptional, well maintained three plus one bedroom, three bath home backs directly onto the golf course and is surrounded by mature trees, offering incredible views and privacy. Stunning living and dining room with expansive floor-to-ceiling windows that flood the space with natural light along with a gorgeous stone fireplace. The bright kitchen features newer appliances and flows seamlessly into the inviting family room, highlighted by a new gas fireplace. The spacious primary bedroom includes a walk-in closet, a four-piece ensuite, and patio doors leading to the backyard retreat. Two additional well-sized bedrooms and a full bath complete the main level. The finished lower level offers a large recreational room with another new gas fireplace, along with a versatile area ideal for a home gym or games room, additional bedroom or home office with ample closet space, generous storage areas, and a workshop. Outside, the landscaped and fully fenced backyard features two large decks and perennial gardens, creating a peaceful outdoor oasis. The front of the home is equally impressive with beautiful landscaping, interlock walkway, and a welcoming new front porch. A long driveway and oversized double car garage provide ample parking, while the serene golf course backdrop completes this truly special property. (id:47351)
Lot 5 Hennessy Street
Prince Edward County, Ontario
This executive one acre building lot is situated on a newly developed cul-de-sac, offering a blend of rural tranquility and convenient access to Belleville, just a short distance across the Bay Bridge. The property features a water view of the Bay of Quinte and is bordered by protected land, ensuring privacy. It is equipped with city water, Bell Fibe, Cogeco, and Hydro services. (id:47351)
21 Zoe Lane
Binbrook, Ontario
Stunning end-unit freehold townhouse in family friendly Binbrook community. Loaded with upgrades including high end ceramics, wood staircase, pot lights and the list goes on. Spacious main level with kitchen and dinette open into living room space with light drenched patio doors walking out to oversized rear lot. Premium cabinetry with new stainless steel appliances showcase the kitchen. Open ceiling staircase with large side window lead to 3 generously sized bedrooms an luxurious ensuite bathroom. Second full visitor bath is ideal for growing families. No side neighbor to west side gives privacy to massive backyard and side lot, which could potentially facilitate a pool. Loads of potential inside and out on this gorgeous home. (id:47351)
26 Walters Lane
Grimsby, Ontario
Absolutely beautiful end unit freehold townhouse in a thriving Grimsby Beach location. This exquisite townhome will let the sun shine in with the extra windows because of this being an end unit and is easily accessed to the QEW, providing ease for the Toronto or Niagara bound commuter. Wonderful Lakeside Community, walking distance to many shops, cafes and restaurants in Grimsby Uptown area. Enjoy a quiet morning on a lakefront bench with a view to Toronto on clear day. Grand ceramic tile entry foyer featuring the maple staircase and maple landing to the bedroom area. Maple hardwood on ground floor flowing thru to the breakfast room and into the step saving kitchen prep area. White shaker style cabinetry. Laundry conveniently located on the bedroom level. Fully finished basement, an ideal recreation room and 2 piece powder. California Shutters on the windows, Fully fenced backyard. Monthly rent plus utilities. References, Credit Check, Lease Application to accompany all offers to lease . AAA Tenants please apply. No pets and Non smoking. Photos taken prior to this listing RSA (id:47351)
41 Bradbury Road
Hamilton, Ontario
Centrally located in the Stoney Creek Mountain community. Bright and spacious 3 bedroom, 3 bathroom house .Main floor kitchen has a huge Pantry Entrance to house from garage. Close proximity to schools, shopping, highways, and new GO station. Extra-large bedrooms with large built-in closets. Wide passageways on upper level. Turnkey property in a quiet, child-safe neighborhood for enjoyable living. (id:47351)
279 Zeller Drive
Kitchener, Ontario
Welcome to 279 Zeller Drive, a custom-built Savic Homes offering 3 large bedrooms, 4 bathrooms, and a fully finished walk-out basement, ideally located in the highly sought-after Lackner Woods neighbourhood. Backing directly onto protected greenspace, Zeller Park,scenic trails, and just a 4-minute walk to one of the Region of Waterloo’s top-rated elementary schools & more. The striking exterior showcases stone and stucco detailing, a welcoming front porch, beautiful landscaping, and a concrete driveway. inside, the bright open-to-above foyer impresses with hardwood stairs, ceramic flooring, a convenient mudroom with closet, and a 2-piece powder room.The main floor features a thoughtfully designed open-concept layout, highlighted by a chef-inspired kitchen with granite countertops, a large island, stainless steel appliances, and a sun-filled dinette with patio doors leading to a spacious deck—perfect for entertaining while enjoying views of the park and greenspace. The inviting living room is finished with maple hardwood flooring and a natural gas fireplace. The second floor offers three generous bedrooms, including a spacious primary suite with a walk-in closet and a luxurious ensuite featuring double sinks, a glass-enclosed shower, and a jetted corner soaker tub. A full laundry room with newer LG appliances, counter space, sink, cabinetry, and ample storage completes this level (originally designed as a fourth bedroom).The fully finished, carpet-free walk-out basement provides a large open recreation area, a 2-piece bathroom, ample storage, and oversized windows. Sliding doors lead to a covered patio and a beautifully landscaped, fully fenced yard backing directly onto Zeller Park and the Lackner Woods trail system. Additional highlights include a double car garage with interior access to the mudroom (originally designed as a laundry room) and countless upgrades throughout. With nothing left to be desired, this exceptional home is truly a must-see. (id:47351)
