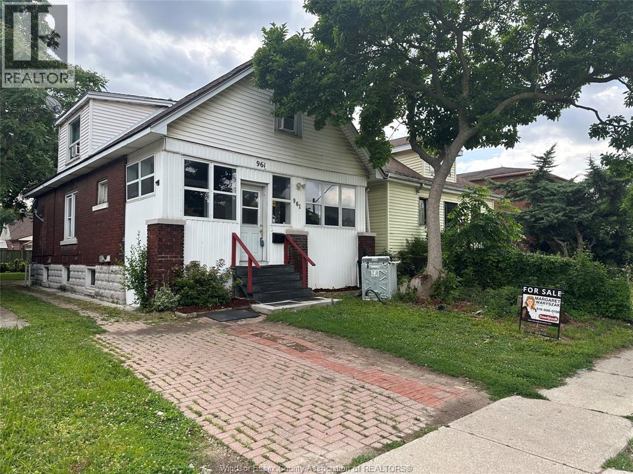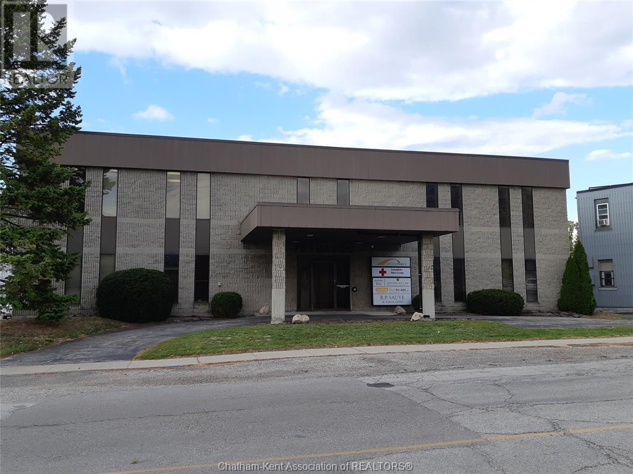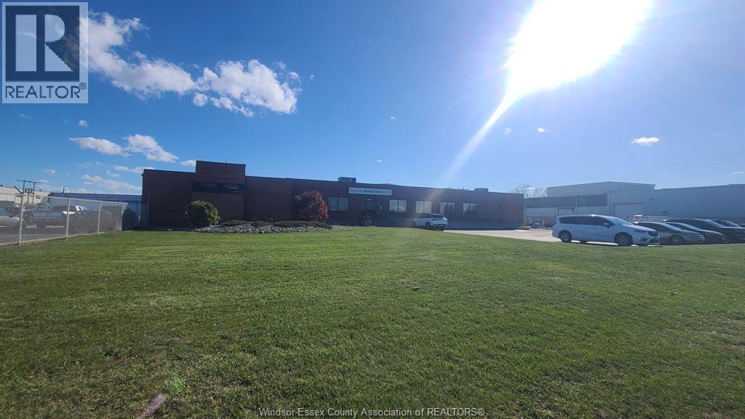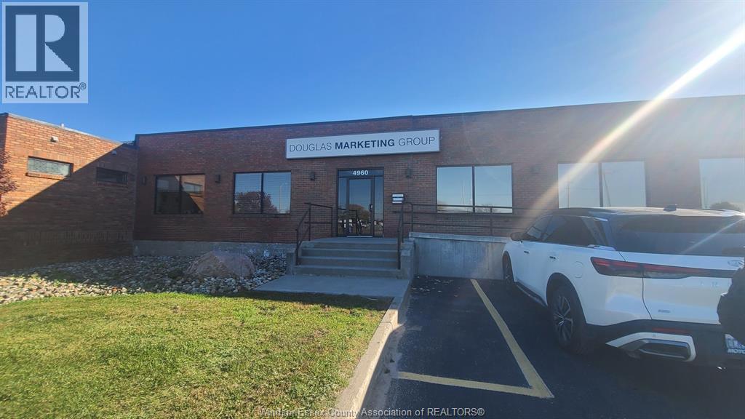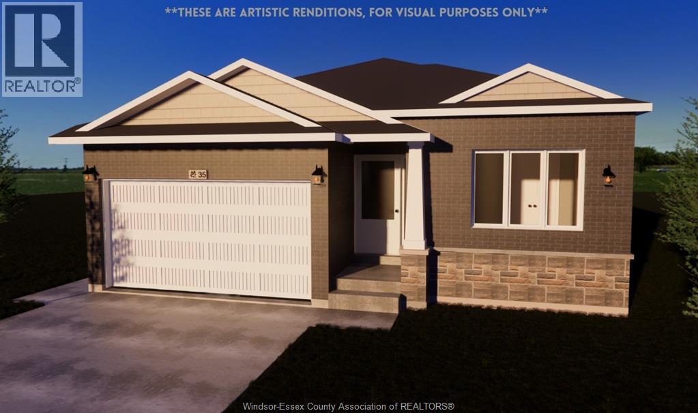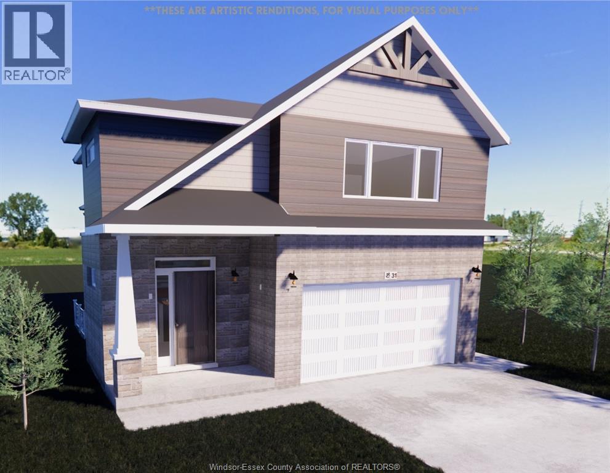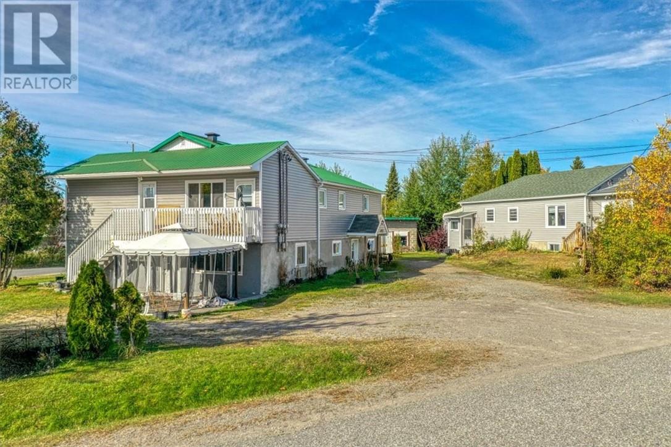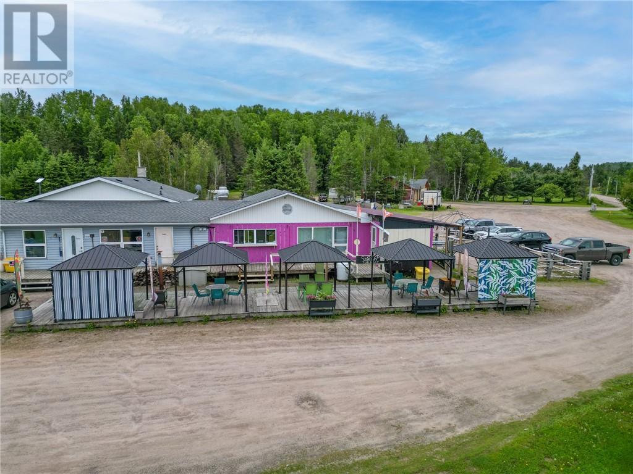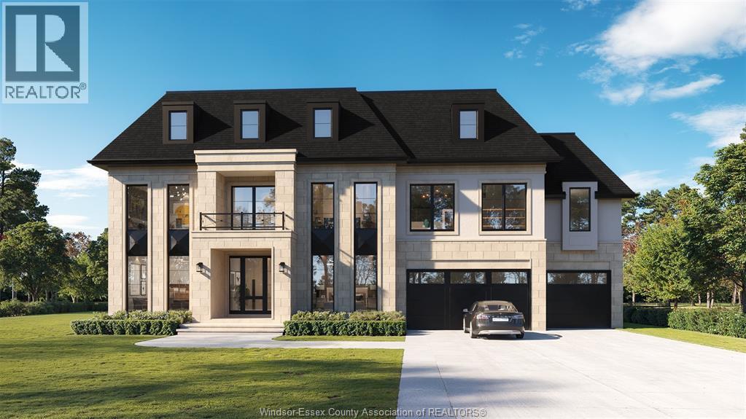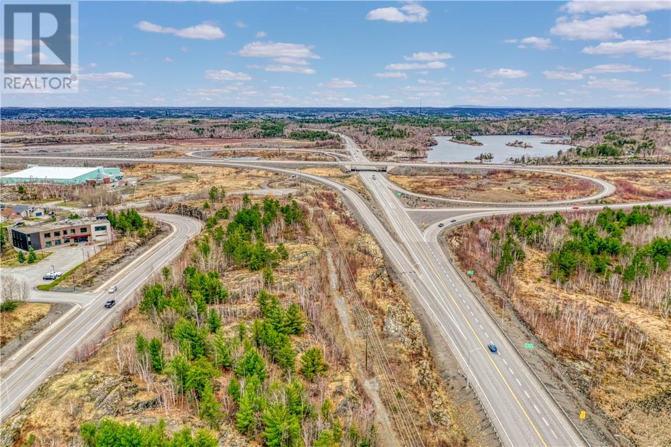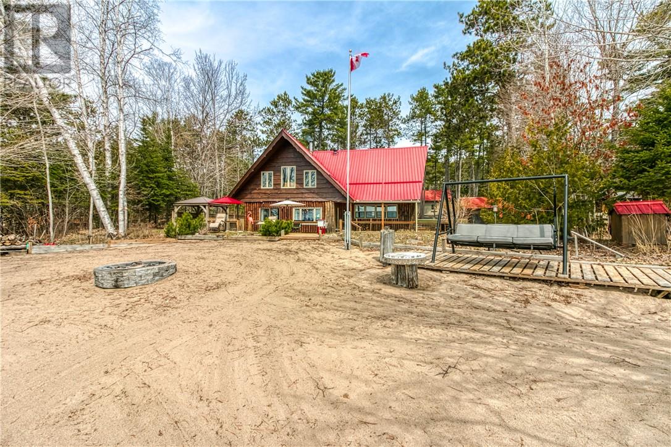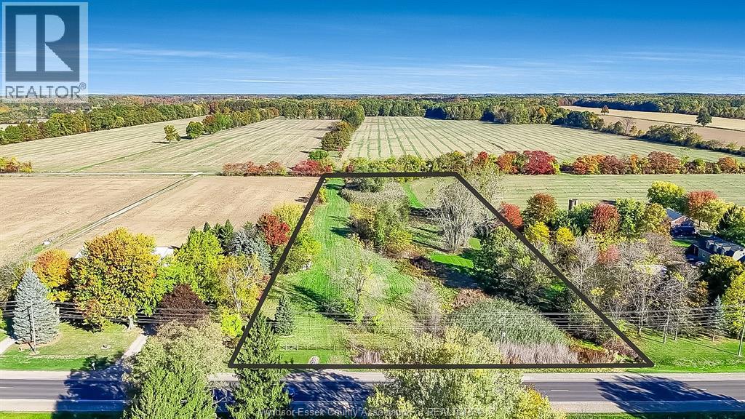961 Campbell
Windsor, Ontario
GREAT INVESTMENT OPPORTUNITY OR A HOME FOR A BIGGER FAMILY. 6 BDRMS IN TOTAL. 2 KITCHENS, EVEN 2 SEPARATE LAUNDRY ROOMS. MAIN FLOOR HAS UPDATED OPEN CONCEPT KITCHEN, LR, DR, 1 BDRM, 4 PC BATH & LAUNDRY, ENCLOSED FRONT PORCH & REAR GRILLING PORCH. THE UPPER FLOOR OPENS TO 3 BEDROOMS. BASEMENT WAS FINISHED IN 2022 W NEW DRYWALL, ELECTRICAL, PLUMBING KITCHEN, EATING AREA, LAUNDRY & 3 PC BATH. GRADE ENTRANCE TO THE BASEMENT MAKES THE LOWER LEVEL AN EXCELLENT MOTHER-IN-LAW SUITE. TOTAL MONTHLY RENT APPROX. $3,350. LOCATED CLOSE TO U OF WINDSOR, SCHOOLS, WATERFRONT TRAILS, ON BUS ROUTE. (id:47351)
75 Thames Street
Chatham, Ontario
9500 sq ft Executive office building. Close to Downtown Chatham and Sam's Coffee Shop. Current tenants include Legal, Financial and Medical Service Professionals. Parking for 16 on-site and free municipal parking across the street. Serviced by an elevator. New roof in 2020. Financial statement / rent roll available upon specific request. (id:47351)
4960 Walker Road Unit# 3
Tecumseh, Ontario
3,230 SF of beautifully finished offices consisting of multiple offices on two floors complete with a boardroom, etc. Main entrance off of north parking lot. Very well appointed area with easy access to Highway 401, and close proximity to E.C. Row Expressway and both USA/CANADA Border crossings. CAMs $2.75/SF based on 2025 and include Realty Taxes. Separately metered gas and electrical utilities. Please allow 24 hours notice for showings. Contact LBO for further information. (id:47351)
4960 Walker Road Unit# 2
Tecumseh, Ontario
2,100 SF of nicely finished offices consisting of 6 offices, lunchroom and a separate front Walker facing parking lot. Very well appointed area with easy access to Highway 401, and close proximity to E.C. Row Expressway and both USA/CANADA Border crossings. CAMs $2.75/SF based on 2025 and include Realty Taxes. Separately metered gas and electrical utilities. Please allow 24 hours notice for showings. Contact LBO for further information. (id:47351)
35 Nazarene Road
Blenheim, Ontario
This stunning ranch home is currently under construction in a great new development in Blenheim! Main level features an open-concept design with 9 foot ceilings, living room, kitchen with granite countertops, dining area, two bedrooms, 2 full bathrooms and main floor laundry. Spacious primary bedroom includes walk-in closet and 3-piece ensuite bath. Large unfinished basement with roughed-in bathroom awaits your finishing touches. Other great features include a tankless hot water system, 15 x 21 foot garage and a beautifully finished exterior with brick, stone and steel siding. This great property is located close to downtown with restaurants, golf courses and all amenities nearby. (id:47351)
31 Nazarene Road
Blenheim, Ontario
This striking raised-ranch with bonus room is currently under construction in a great new development in Blenheim! Main level features 9 foot ceilings, living room with electric fireplace, kitchen with island and granite countertops, dining room, two bedrooms and 4-piece bathroom. Upper level includes a spacious 18 x 14 foot primary bedroom with cathedral ceiling, walk-in closet and 3-piece ensuite bath with the laundry room conveniently located across the hall. Large unfinished basement with roughed-in bath await your finishing touches. Other great features include a grade entrance, tankless hot water system, 18 x 21 foot double garage and a beautifully finished exterior with brick, stone and steel siding. This great property is located close to downtown with restaurants, golf courses and all amenities nearby. (id:47351)
235-237 Landry Street
Azilda, Ontario
Best of both worlds — a single-family home and an income-producing triplex on one large lot, just a short walk from beautiful Whitewater Lake. This unique property offers flexibility for both investors and home buyers. Investors will appreciate the opportunity to set their own rent on the single family home. Home buyers can enjoy the privacy of the three-bedroom single-family home while generating extra income to help pay down the mortgage. A rare find combining lifestyle and investment potential in one excellent location! (id:47351)
4-531 Highway
Bonfield, Ontario
Exceptional opportunity to own a well-established, turnkey business situated on approximately 3.5 acres of well-maintained, usable land in a high-traffic Northern Ontario location. This long-time family-operated property currently features seven motel rooms (one converted into a bakery, easily reverted), each equipped with two queen beds, mini-fridge, microwave, coffee maker, air conditioning, and private washroom. The main building includes a restaurant with two commercial kitchens, a full apartment above, and a partially finished basement offering additional storage or recreational space. Outdoor highlights include ample parking, two pickup windows, an ice cream station, and both indoor and outdoor seasonal seating areas. Surrounded by lakes, snowmobile, ATV, and hiking trails, this property draws year-round visitors and offers excellent potential for expansion or diversified business use. A rare chance to invest, live, and work in the heart of beautiful Northern Ontario. There is an extra 2.5 Acres abutting the property available on purchase. (id:47351)
6130 Cedarview Court
Lasalle, Ontario
Live the dream in this exceptional, exclusive community. Cedarview Estates is an extraordinary new 10-lot executive cul-de-sac exquisitely situated in the heart of La Salle, surrounded by nature, with many lots backing onto serene ponds and lush parklands. This pocket of uber-luxury homes is being exclusively built by Timberland Homes, an esteemed builder setting a new standard of custom home design in Windsor-Essex County. Cedarview Estates will be Timberland Homes’ most elevated and luxurious community to date, showcasing unparalleled craftsmanship, innovation, and timeless design. Each home will be custom designed and truly one of a kind, offering a rare combination of elegance, privacy, and natural beauty — the perfect setting for your dream home, with prices starting from $3.5 million. Cedarview Estates — where craftsmanship meets serenity. Contact the listing agent for more information, including lot availability and size restrictions. (id:47351)
0 Countryside Drive
Sudbury, Ontario
Welcome to 0 Countryside, a 1.95 acre commercial building lot located in the highly desirable South End of Sudbury. This prime site offers outstanding exposure with high visibility and easy access to major roads and highways, making it ideal for developing your future business. Located at the end of Countryside on a cul-de-sac, situated diagonal from The Gerry McCrory Countryside Sports Complex, this property can be seen from both Long Lake Road as well as the South Bypass (HWY 17), making the visibility outstanding in this high traffic area. The current owners have had drawings made for a custom 11,000 sq ft, 2 story animal hospital and have had other preliminary development work completed for this property. All utilities within close proximity to the lot. With unparalleled exposure, this prominent location will allow your business and any future development plans to thrive—opportunity awaits! (id:47351)
33 Dominion Park Drive
Thessalon, Ontario
Welcome to 33 Dominion Park Drive, tucked away on a large beautiful treed lot along the pristine North Shores of Lake Huron. This exceptional post and beam custom built home offers an unmatched blend of comfort, craftsmanship, and natural beauty. With its own wide stretch of soft, sandy beach and unobstructed south-facing views, you’ll experience everything from warm sunrises to breathtaking sunsets. Whether you’re sipping morning coffee while the lake sparkles or winding down to the rhythm of the waves, the setting is simply unforgettable. Built with care and timeless design, this year round home features soaring vaulted ceilings, rich hardwood floors, and large windows that fill the space with natural light, offering panoramic views of the water. The heart of the home is the magazine worthy chef’s kitchen, complete with granite countertops, solid wood cabinetry, stainless steel sink and appliances, and open sightlines to the living spaces and the lake beyond. The main floor's primary ensuite features a 3pc bath, walk-in closet and laundry. Upstairs, you'll find a cozy yet airy family room with more stunning lake views, massive loft style bedroom, 3rd bedroom and full bathroom. With an impressive woodstove, propane wall furnace(2017), and electric backup, come low utility costs. Additional updates: steel roof (2009), newer windows including a brand new oversized lake facing window (2025), plumbing/electrical/water heater (2017), and professional crawl space improvements by Kenmar Basement Systems (2017). Outside, the property continues to captivate surrounded by perennials. The detached garage features a spacious loft—ideal for a studio, extra living space or storage. Whether you're looking for a permanent home, a seasonal getaway, or a family retreat, 33 Dominion Park Drive offers the rare opportunity to live on one of the Great Lakes, surrounded by beauty, while being easily accessible. This is more than a home and once you arrive, you simply won’t want to leave! (id:47351)
V/l County Rd 20 W
Kingsville, Ontario
Discover the potential of this approximately 5 acre parcel ideally located on County Road 20 West in the Town of Kingsville. Nestled between 1788 and 1754 on the north side of the road, this property offers a prime opportunity for a variety of permitted uses under A1 zoning. Whether you’re looking to expand agricultural operations, build your dream country estate, or explore other allowable uses, this property provides endless possibilities in a desirable rural setting. Conveniently situated just minutes from Kingsville’s amenities and Lake Erie’s shoreline. Call today for more information!Buyer to verify all information including services, permits and zoning. (id:47351)
