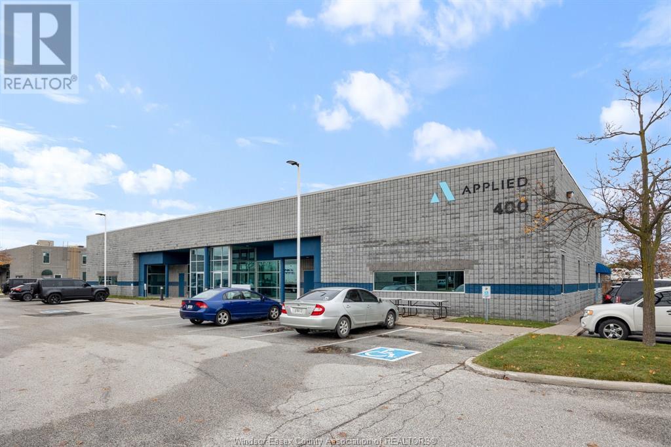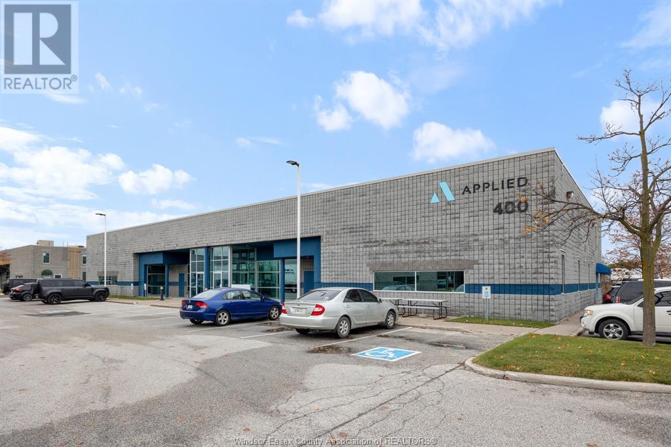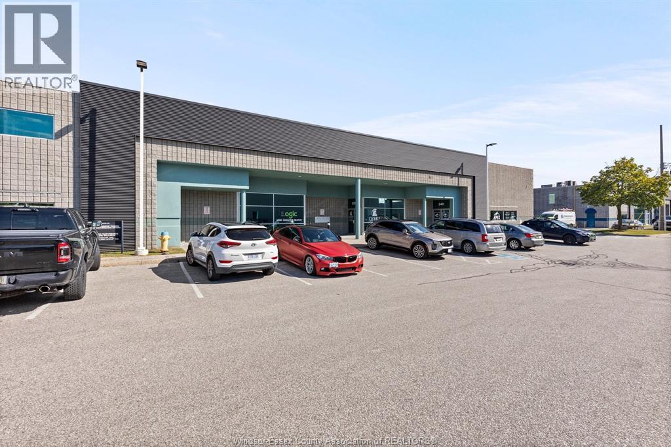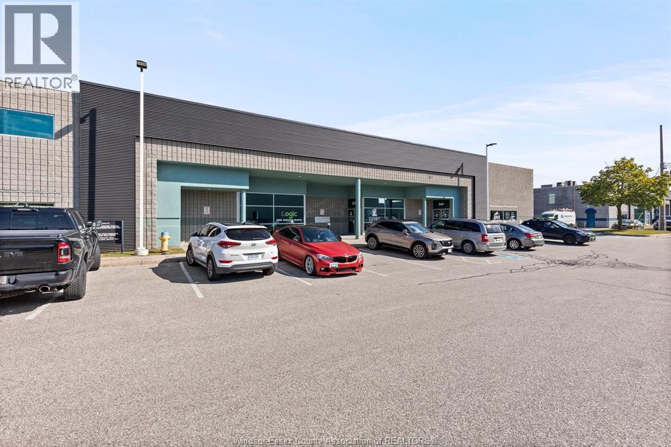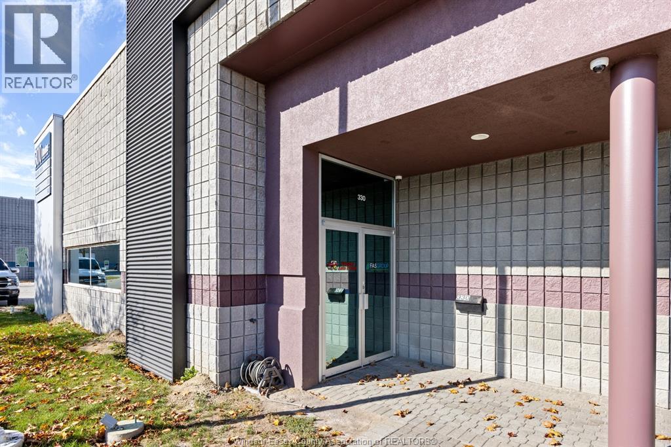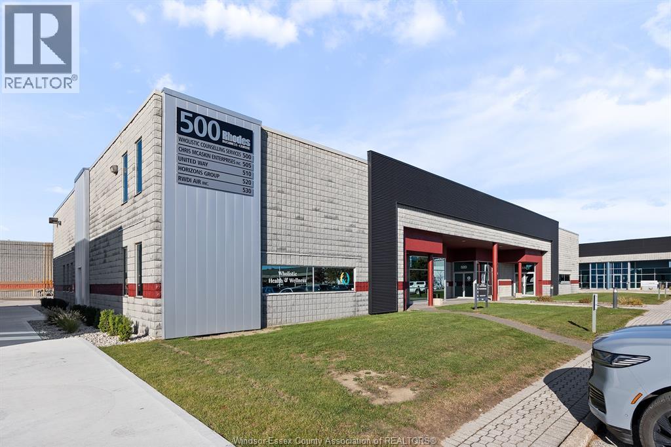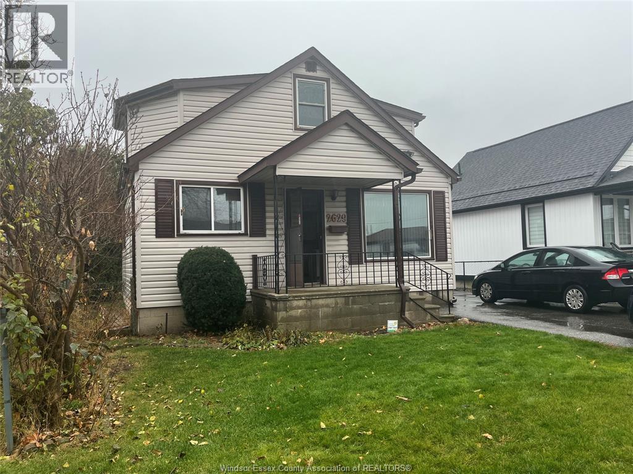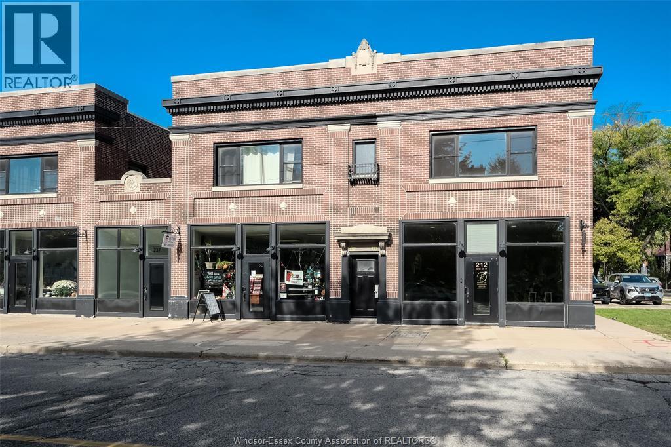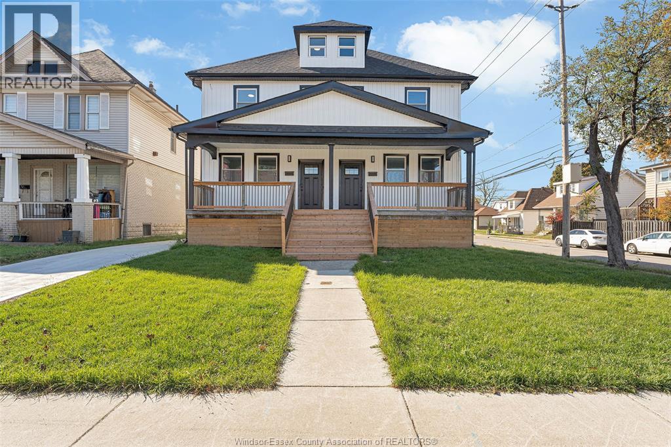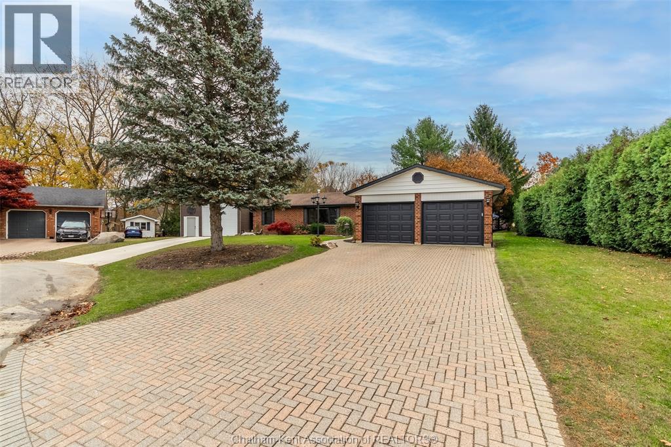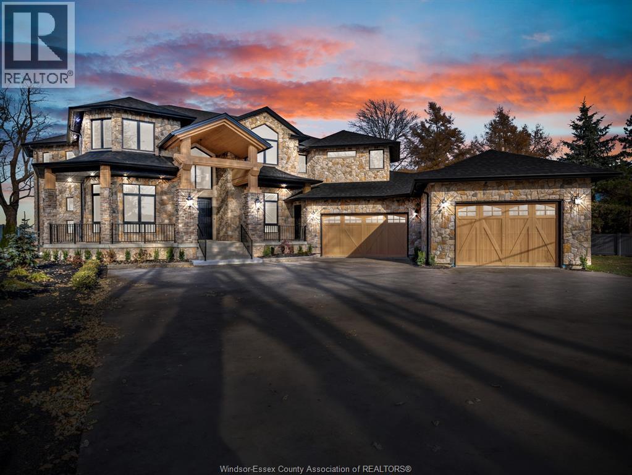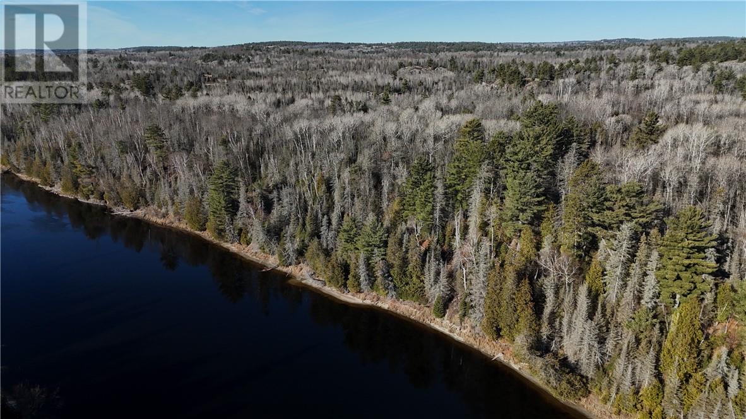4510 Rhodes Unit# 400b
Windsor, Ontario
Beautifully built out office space with great exposure + access to the E.C.Row which is the main East-West artery in Windsor. 17,528 square feet over two floor (majority on the main floor) with a good mix of high end offices, open concept work area, board rooms, private offices, and more. Tons of natural light! Call today with your requirements. CAN SUBDIVIDE UP TO 8000 SQ FT. Note: Additional rent is budgeted at $7.99 for 2024. (id:47351)
4510 Rhodes Unit# 400a
Windsor, Ontario
Beautifully built out office space with great exposure + access to the E.C.Row which is the main East-West artery in Windsor. 17,528 square feet over two floor (majority on the main floor) with a good mix of high end offices, open concept work area, board rooms, private offices, and more. Tons of natural light! Call today with your requirements. CAN SUBDIVIDE UP TO 8000 SQ FT. Note: Additional rent is budgeted at $7.99 for 2024. (id:47351)
4510 Rhodes Unit# 945
Windsor, Ontario
A rare opportunity to lease a finished office space at an affordable rate. Located on the second floor, this large office unit has been utilized by the same tenant for over 20 years! Includes 5 private offices, large bullpen area, board room, 2 washrooms and more! Ideal for small businesses or professionals seeking a modern, turnkey workspace with tons of on site parking. Available November 1. Contact us today to discuss your requirements and secure your space. Additional rent budgeted at $7.99/ft for 2026 and includes water. (id:47351)
4510 Rhodes Unit# 945
Windsor, Ontario
A rare opportunity to lease a small, newly finished office space at an affordable rate. Located on the second floor, this large office unit (2905 sq ft) can be converted into two separate suits. Take advantage of the opportunity to customize the layout and select your finishes. Ideal for small businesses or professionals seeking a modern, turnkey workspace. Shared hallway access and common customer washrooms included. Utilities will be common and added to the additional rent. Available November 1 to start the renovations. Starting at $13.50 psf with full turnkey build-out. Contact us today to discuss your requirements and secure your space. Additional rent budgeted at $7.99/ft for 2026 ALL OFFERS MUST INCLUDE ATTACHED SCHEDULE B (id:47351)
4510 Rhodes Unit# 330
Windsor, Ontario
RHODES BUSINESS CENTRE - 3227' OF OFFICE/ WAREHOUSE SPACE IN BUILDING 300. GREAT OFFICE DESIGN WITH A MIX OF PRIVATE OFFICES, OPEN AREA, KITCHEN, RECEPTION AND BATHROOMS. ALSO INCLUDES LARGE WAREHOUSE AREA WITH 16'+ OVERHEAD DOOR AND APPROXIMATELY 18' CLEAR HEIGHT, WITH 2ND FLOOR STORAGE SPACE. NOTE: OPERATING COSTS OF $7.99/SQ FT. (id:47351)
4510 Rhodes Unit# 505
Windsor, Ontario
A rare chance to lease a newly renovated second floor office suite in this established complex. Offering 1,297 square feet, this turnkey space is fully updated and available for immediate possession. The layout features 3 private offices, a large boardroom, an open work area, a kitchenette and 2 bathrooms. Ideal for small businesses or professional users looking for a clean, modern workspace at an affordable rate with plenty of on site parking. Additional rent is budgeted at $7.99 per square foot for 2026 and includes water. Contact us to arrange a tour or discuss your requirements. (id:47351)
2629 Meldrum
Windsor, Ontario
Welcome to 2629 Meldrum Rd, a well-maintained rental home offering an exceptional layout in a central Windsor location. This 3-bedroom, 2-full-bath property features a smart design perfect for families, professionals, or shared living. The main floor includes a full kitchen with brand-new appliances, a spacious bedroom, a full bathroom, and convenient main-floor laundry. Upstairs, you’ll find two additional bedrooms, each with direct ensuite access to a large 4-piece bathroom complete with a bathtub and shower. The fully fenced backyard offers landscaped garden beds and a charming covered patio, ideal for outdoor enjoyment. The extra-long finished driveway extends from the road all the way to the backyard, providing ample parking and versatility. Located just minutes from Chrysler, EC Row Expressway, and Walker Road, this home provides quick access to major amenities and commuter routes. A fantastic property—don’t miss this opportunity! (id:47351)
218 Erie Street West
Windsor, Ontario
Welcome to 218 Erie St. W! A freshly updated, spacious 2-bedroom apartment located above a well-maintained commercial building in a warm, centrally located neighbourhood. This charming second-floor unit features large windows, modern finishes, and ample natural light throughout. Enjoy a modern 4-piece bathroom with tiled shower walls and the convenience of in-suite laundry. The kitchen includes updated cabinetry, black appliances, and plenty of counter space, while the open-concept living and dining area offers flexibility for your lifestyle. Both bedrooms feature refinished hardwood floors and bright windows for a warm, inviting atmosphere. Situated just off beautiful Victoria Avenue, this home is steps from local shops, restaurants, a grocery store, parks, Windsor Regional Hospital and only minutes to the tunnel entrance to Detroit. One designated parking spot. Tenant pays hydro and gas. (id:47351)
409 Hall Unit# B
Windsor, Ontario
Now available for lease at 409 Hall Avenue, Unit B- this newly renovated upper-level home offers modern luxury and versatility. Featuring 2 bedrooms, 2 bathrooms, new appliances, stylish finishes, in-suite laundry, separate utility meters, and newly paved driveways. The standout feature is a spacious loft, perfect for an extra bedroom with ensuite, a home office, or a cozy retreat. Ideally located steps from the river and within walking distance to shopping, schools, and major bus routes, this home combines comfort, quality, and convenience in one beautiful space. Rent is $1,800 month plus utilities. 1-year lease. Credit check, proof of employment, first/last month's rent, and references required. Book your private showing now. (id:47351)
8 Kyle Drive
Ridgetown, Ontario
Welcome to this sprawling 3-bedroom ranch on a double lot, perfectly positioned on a quiet cul-de-sac with no rear neighbours and backing onto a serene ravine and walking trail. This inviting home offers the ideal blend of comfort, function, and modern updates — all on one spacious level. Step into the large foyer, leading to the heart of the home — the beautifully renovated kitchen, complete with quartz countertops, a tiled backsplash, centre island, and bright dining area overlooking the tranquil backyard. The spacious living room features a cozy gas fireplace, perfect for relaxing evenings. The primary bedroom is generously sized and includes a walk-in closet and renovated 4 piece ensuite, providing a peaceful retreat at day’s end. At the opposite end of the home, you’ll find a charming family room with patio door access to the backyard, along with two additional bedrooms and a main floor 4 piece bathroom. The lower level offers ample space for recreation, a home office, gym, playroom, and storage plus there is a 3-piece bath and laundry area. Adding even more versatility, this property includes a separate home business space currently set up as a hair studio with its own entrance through the attached double car garage. This flexible area could easily suit other home-based professions or hobbies. Outside the backyard oasis invites relaxation and fun with a 2-year-old sundeck, hot tub area, relaxing seating under the pergola, and a fire pit — perfect for gatherings with family and friends. The 20'x35' shed with a 12' height door and separate concrete drive is ideal for storage, a workshop, or seasonal gear. With numerous updates including a 2-year-old furnace, 5-year-old AC, approx. 6-year-old roof, mostly all updated windows, new patio door, 200-amp panel, and central vac, this home is ready to move in and enjoy. Experience the ease of one-floor living with space to grow and personalize — a rare opportunity to own a property that truly has it all. (id:47351)
720 Old Tecumseh Road East
Lakeshore, Ontario
Welcome to 720 Old Tecumseh Road - Timeless Waterfront Luxury. Custom built in 2006, this exceptional stone estate offers over 5,500 sq ft above grade plus a finished basement. Set on a mature, private waterfront lot, this two-storey home showcases superior craftsmanship, a full stone exterior, new roof, fascia and soffits. Inside, enjoy soaring ceilings and expansive principal rooms. The home features 4+1 spacious bedrooms, 4 bathrooms,. Primary suite, approx. 900 sq ft with custom walk-in closet, lavish en-suite bath, custom coffee area and separate sitting area. The chefs kitchen impresses with custom cabinetry, premium countertops, high end fixtures, custom lighting, and over 100 pot lights. In floor heat on all three levels plus garage, central air. Outside you will find a newer dock with two jet ski lift plus a boat lift and your own private beach. Three car garage. A rare waterfront offering built to impress and built to last. (id:47351)
Lot 3 Hallam Con 5 Pcl 5381
Espanola, Ontario
Discover 6.2 acres of prime waterfront land on Old Webbwood Road, perfectly set along the lower Spanish River — an ideal setting for your future home or recreational retreat. This rare parcel offers approximately 700 feet of water frontage, providing endless opportunities to develop your own private access and enjoy everything the river has to offer. The property features a level, flat building site, making construction straightforward and flexible for a variety of home or cottage designs. A mix of mature bush ensures privacy and a natural northern feel throughout the lot. Benefit from Webbwood taxes while still being just minutes from all the conveniences of Espanola. Hydro is available on the road, offering convenience as you plan your build. Whether you’re looking for tranquillity, riverfront recreation, or a place to craft your dream getaway, this property is a true northern gem with exceptional potential. (id:47351)
