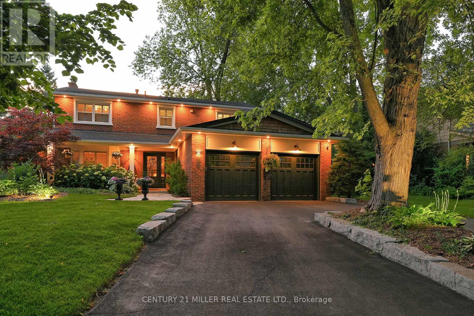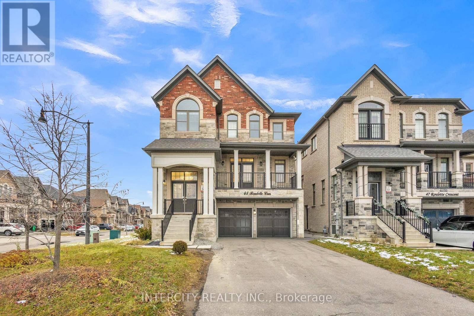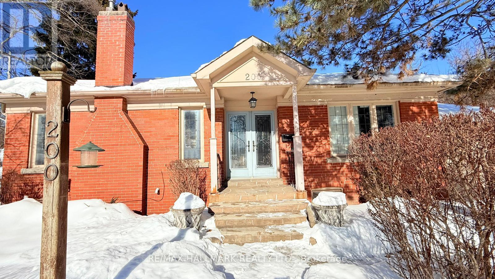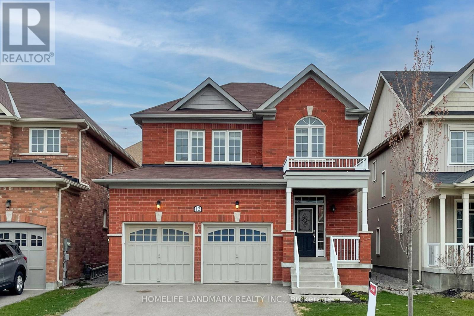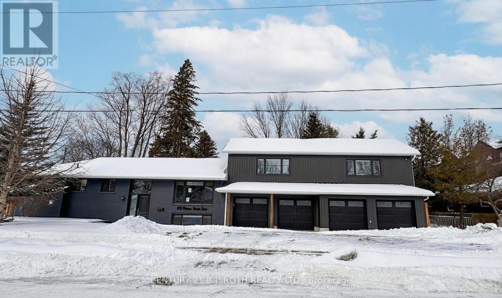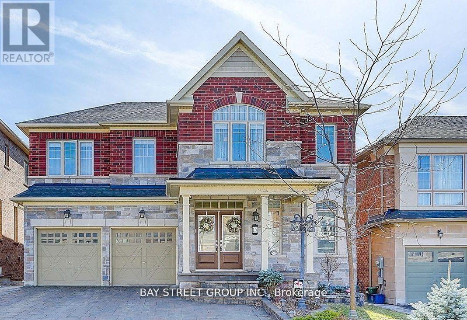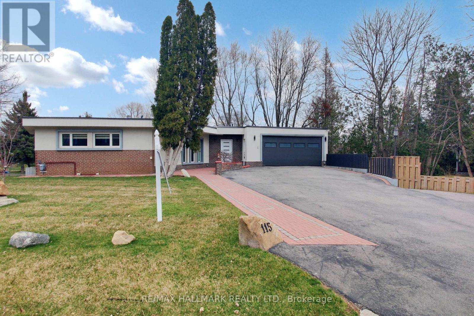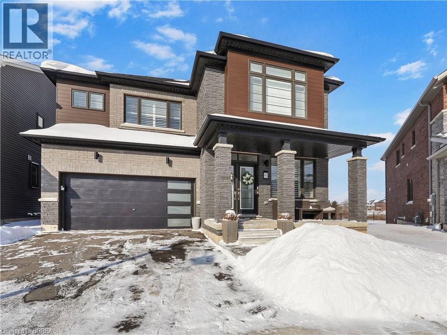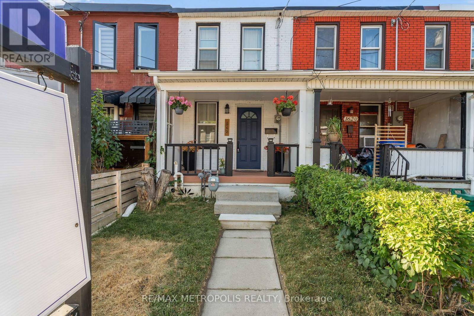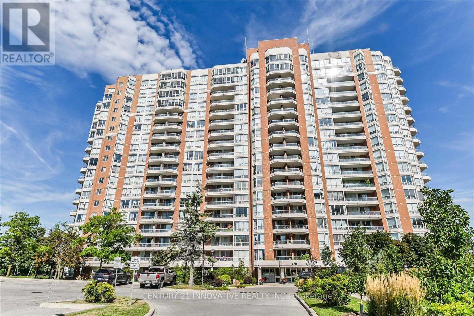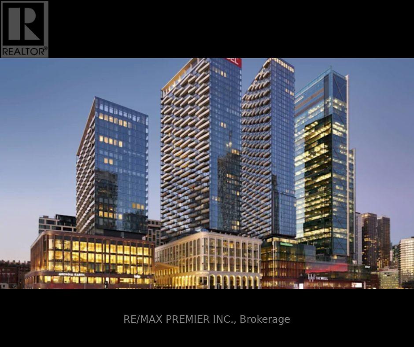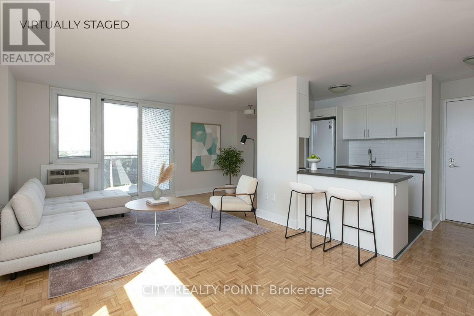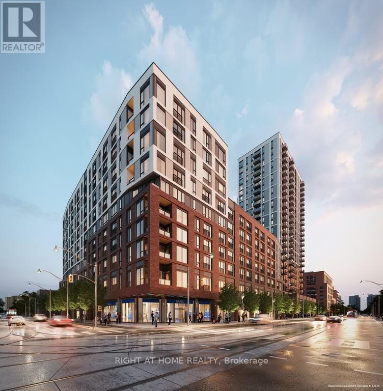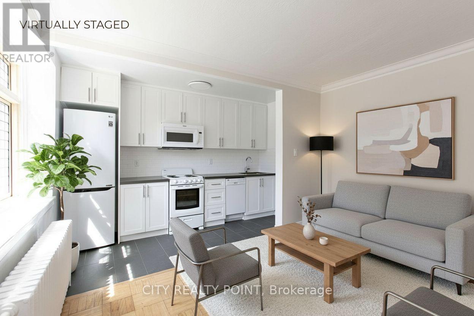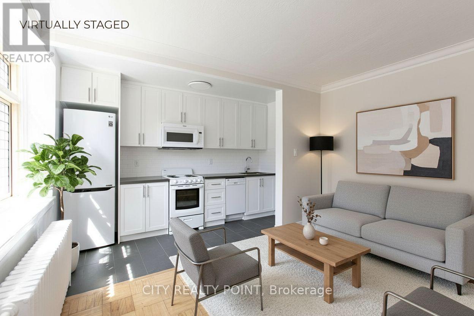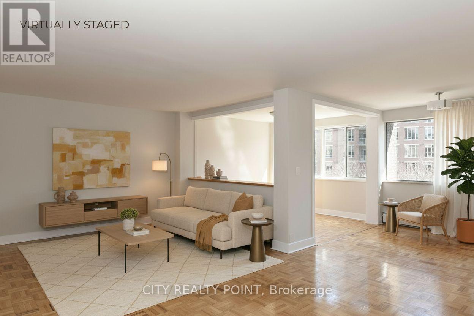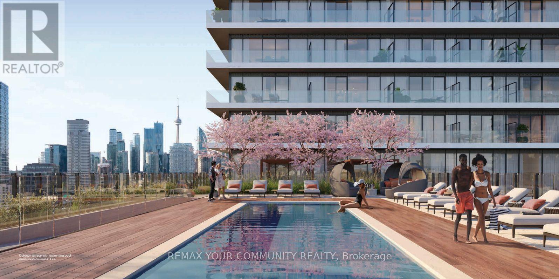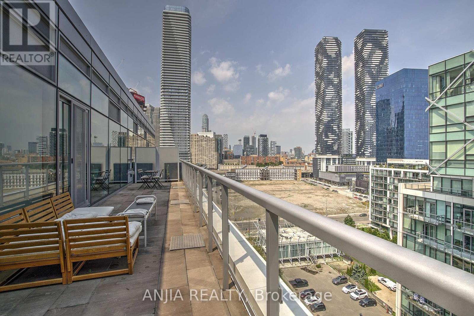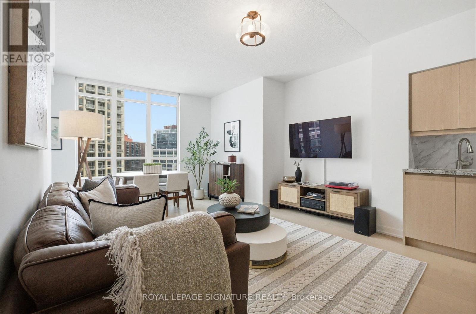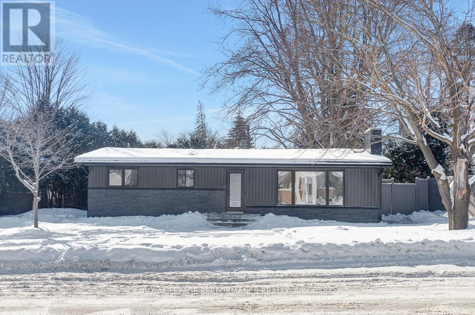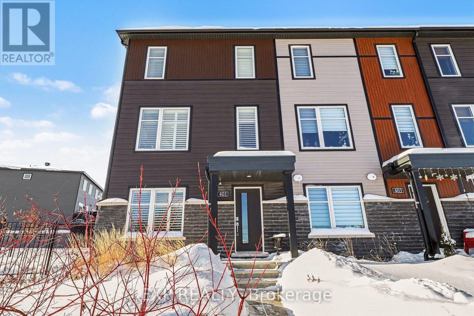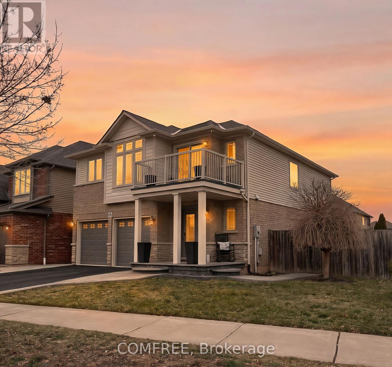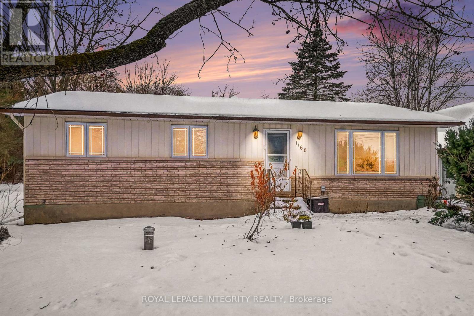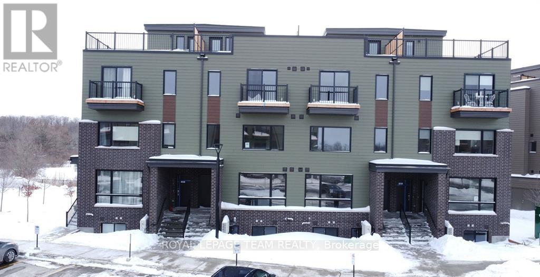2337 Bennington Gate
Oakville, Ontario
Located south of Lakeshore Road in a prestigious enclave of Ford, this executive family home blends traditional comfort with contemporary refinement. Set back on a mature lot framed by evergreens, it's a short stroll to the shores of Lake Ontario and positioned within a well-known, family-friendly pocket. A boulder-lined drive and flat stone pavers lead to the cedar-planked front portico, opening to a refined + cohesive interior. Expansive glazing fills the principal living spaces with natural light, complemented by detailed millwork, white oak hardwood flooring + neutral tile throughout. The living room features a picturesque bay window with upholstered seating, while the formal dining room is ideal for entertaining. A cozy wood-burning fireplace anchors the family room with serene rear garden views. The eat-in kitchen offers abundant custom cabinetry and a large glass slider for seamless access to the rear deck. A functional utility wing includes a mudroom, rear access + powder room. The primary retreat offers tranquil backyard views, full-wall built-in closets + a spa-inspired ensuite with oversized steam shower. Three additional bedrooms share a beautifully appointed main bath + second-level laundry adds everyday ease. Featured on HGTV, the lower level extends the home's refined living space with a stone-clad wood-burning fireplace, expansive rec room with projector and surround sound + an outfitted wet bar, ideal for gatherings. A gym + guest bedroom with semi-ensuite complete the level. The backyard unfolds like a private resort, anchored by a crisp rectangular pool, pergola-covered hot tub, outdoor kitchen, dining area, lounge pavilion + seated bar, all framed by natural stone terraces + mature greenery. Designed for both grand entertaining + quiet daily rituals, this is a sophisticated home with an immaculately private, resort-style backyard in one of Oakville's most family-focused neighbourhoods. (id:47351)
45 Roulette Crescent
Brampton, Ontario
Welcome to 45 Roulette Crescent-an executive residence blending elegance, comfort, and functionality in one of Brampton's most desirable neighbourhoods. This exceptional 4+2 bedroom detached home showcases premium finishes throughout, including rich hardwood floors, upgraded lighting, and a thoughtfully designed main level ideal for both everyday living and refined entertaining. The gourmet kitchen features granite countertops, built-in appliances, and a bright breakfast area overlooking the serene backyard. The adjoining family room is enhanced with modern pot lights, creating an inviting atmosphere for gatherings. Upstairs, four generously sized bedrooms provide space for the entire family. The luxurious primary suite is a private retreat complete with a spa-inspired 5-piece ensuite. The home also includes a fully finished legal basement apartment with a separate entrance-perfect for extended family or a valuable income opportunity. Located in the prestigious Creditview/Wanless corridor, this home combines style, space, and convenience-just minutes from top-rated schools, parks, and transit. A rare opportunity not to be missed. Basement currently rented for $3,100.00 plus utilities. (id:47351)
200 Berry Road
Toronto, Ontario
A truly rare offering in the heart of Sunnylea, Etobicoke. An exceptional opportunity to acquire a fully detached property with approved zoning to build a legal Fourplex, supported by a Zoning Bylaw Approval Certificate. This is a premier asset for discerning investors, developers, or end-users seeking long-term value in one of Toronto's most coveted neighbourhoods.The property presents multiple strategic exit opportunities, including the potential to condominiumize or hold as a high-quality, income-producing multi-family residence in a location defined by strong demand and enduring appeal.The existing home is owner-occupied and well-maintained, offering comfortable living in its current state. It's allowing buyers the flexibility to enjoy immediate occupancy while planning for future redevelopment. An outstanding opportunity combining approved development potential, prime location, and immediate livability-a truly rare find in Sunnylea. (id:47351)
12 Fred Mason Street
Georgina, Ontario
Your Next Chapter Starts Here. Discover this beautiful 4-bedroom family home in the heart of the sought-after Simcoe Landing community. From the 9ft ceilings and warm gas fireplace to the brand-new quartz surfaces throughout the kitchen and all washrooms, every detail has been curated for comfort. The open-concept main floor is designed for busy mornings and relaxed evenings alike. Enjoy the convenience of being minutes away from local libraries, parks, and schools, while staying connected to the GTA via Hwy 404 and the nearby GO Station. Space, style, and a prime location-all in one package. (id:47351)
150 Nelson Street E
New Tecumseth, Ontario
Spacious and extensively upgraded home on corner lot offering 3+ bedrooms, 3 renovated bathrooms, a rare 3 + garage, and approximately 3,000 sq. ft. of above-grade living space plus a finished basement. Ideal for large families or investors, with inlaw potential. Features include an insulated and heated garage, a wraparound upper balcony, and a large backyard perfect for entertaining. Located in a fantastic family-friendly neighbourhood close to all of Alliston's amenities and schools, all under an hour to Toronto. (id:47351)
Lower - 17 Ben Sinclair Bs Street
East Gwillimbury, Ontario
Large 2 Bedroom walk out Basement Apartment In Queensville for rent. Easy access to highway, plaza and grocery stores. Could meet all your life needs with 15 munities. This Apartment Is Ideal For Young Professionals. Features A W/O Basement With Large Windows, Separate Entrance, Private Laundry, Laminate Flooring, Upgraded Glass Shower Stall In Washroom, Cold Cellar And Has A Gas Fireplace. Tenants pay 30% utilities. (id:47351)
Main Floor - 115 Lynwood Crescent
King, Ontario
his stunning executive residence offers a masterclass in modern sophistication and serene country living. Set on a massive estate lot with an impressive 150-foot frontage, this property provides a secure and expansive escape for families seeking ultimate privacy without sacrificing proximity to city amenities.***MAIN FLOOR ELEGANCE (2,480 SQFT + 165 SQFT SUNROOM) Step into a bright, grand foyer that opens into a home designed for both productivity and high-end relaxation.Warm & Inviting Living Space: The generously sized living room serves as the heart of the home, featuring a stunning fireplace that adds both warmth and a sophisticated focal point for family gatherings.***Modern Open Concept: The living area flows seamlessly into a chef-inspired kitchen with premium finishes and ample storage. ***Executive Work Space: A private, thoughtfully designed office/4th Bedroom sits just off the foyer, providing a quiet, professional sanctuary for remote work. Four-Season Retreat: The dining area transitions into a bright 165 sqft solarium, perfect for morning coffee or relaxing while overlooking your sprawling, manicured private grounds. ***FULLY UPDATED Having undergone a complete top-to-bottom renovation within the last six years, this home offers contemporary aesthetics and high-efficiency systems for total peace of mind. (id:47351)
93 Monteith Drive
Brantford, Ontario
Welcome to 93 Montieth Drive — a stunning 2024-built home backing onto green space and ponds with no rear neighbours. This heavily upgraded property features a bright, open-concept main floor with expansive windows showcasing nothing but peaceful greenery. The spacious layout includes a full dining room, a modern kitchen, and an inviting great room designed for everyday living and entertaining. Upstairs, the generous primary suite offers a beautifully finished, spa-like ensuite, along with well-sized secondary bedrooms. The walkout basement provides incredible potential for additional living space while enjoying the same tranquil views. Modern construction, premium finishes, and a rare natural setting make this home an exceptional opportunity. (id:47351)
162 Olive Avenue
Oshawa, Ontario
Welcome to this stunningly renovated and modernized freehold townhouse! Thoughtfully updated in 2023, this home boasts modern touches throughout. Inside, you'll find updated flooring throughout both the main and upper levels (2023), Potlights (2025') along with a fully redesigned kitchen featuring granite countertops (2023), soft-closing cabinets (2023), a large double sink with a modern faucet (2023), and updated appliances including a refrigerator, stove, washer, and dryer (2023). Both levels have a bedroom, which makes this home have a unique layout. The renovated 3-piece bathroom (2025) complements the home's clean and warm aesthetic, while updated windows throughout enhance energy efficiency and natural light. The spacious primary bedroom is bright, featuring three windows with both north and south exposures. The bedroom upstairs also has a Den nook, perfect for a home office. (id:47351)
402 - 430 Mclevin Avenue
Toronto, Ontario
Luxury North Facing 2 Bedroom/ 2 Bath Bright And Spacious Condo In Well Maintained Building GreatLocation - No Frills, Shoppers Drug Mart, A & W Is Right Across The Street. 24 Hr Transit. 5 Mins ToThe 401. Other Shopping & Amenities Close By. Hospital, Clinics, Toronto Pan Am Sports Centre,Schools, U Of T, Centennial College. The Unit Offers Parking Spaces & a locker, Gatehouse Security,and Amenities. Everything You Need Is At Your Fingertips! All Existing Appliances Fridge, Stove, Dishwasher, All Window Coverings, All Elf. RecreationFacilities: Party Room, Gym, Tennis, Squash Court, Indoor Pool, Sauna, Hot Tub (id:47351)
1102 - 470 Front Street W
Toronto, Ontario
Welcome to this luxury 1 Bedroom + Den, 1 Bathroom condo offering 609 sq. ft. of bright, open living space with 9-foot ceilings. Situated on the 11th floor, this west-facing suite features a spacious private balcony with beautiful city views. The unit is fully equipped with energy-efficient 5- star stainless steel appliances, an integrated dishwasher, contemporary soft-close cabinetry, in-suite laundry. Floor-to-ceiling windows flood the space with natural light. The den is ideal for a home office or flexible living space. Residents enjoy exceptional building amenities, including a party room, multimedia lounges, game room, private dining room, and a fully equipped gym. Outdoor amenities include a rooftop pool and patio, sun deck, outdoor terrace with BBQs. Unbeatable location just steps from the Rogers Centre, CN Tower, public transit, subway stations, and the heart of the Entertainment and Financial Districts. (id:47351)
305 - 485 Huron Street
Toronto, Ontario
SAVE MONEY! | UP TO 2 MONTHS FREE | one month free rent on a 12-month lease or 2 months on 18 month lease |* Stunning Jr. 1 bedroom apartment Retreat in the Heart of The Annex! Discover urban living at its finest at 485 Huron Street, a beautifully renovated studio apartment in Toronto's vibrant Annex neighbourhood. This bright and modern unit offers unbeatable value and an ideal location for young professionals, students, or anyone craving city convenience with a touch of charm. All utilities included (except hydro), parking & storage lockers available (additional monthly fee). Prime Location Perks: steps to the subway, minutes from University of Toronto, walk to trendy shops, restaurants, and entertainment, and enjoy a landscaped backyard. Apartment Highlights: freshly renovated with modern finishes, bright living space with private balcony, brand-new appliances (fridge, stove, dishwasher, microwave), sleek hardwood and ceramic floors, freshly painted and move-in ready. Building Features: secure, well-maintained with camera surveillance, on-site superintendent, smart card laundry facilities, bicycle racks and parking options, brand-new elevators. Available NOW - Move In This Weekend! Agents welcome, lockers and parking spots ready to rent. Don't miss this gem in one of Toronto's most sought-after neighbourhoods! (id:47351)
441 - 30 Dreamers Way
Toronto, Ontario
Bachelor (Junior 1-Bedroom) at Gerrard & Parliament. Bright and efficient layout with divider wall creating a separate sleeping area. West-facing exposure with excellent afternoon sunlight and open downtown views. One of the best exposures in the building. Separate powder room and bathroom. Modern finishes throughout. 1 locker included. Utilities extra (hydro & water). North Tower is a 10-storey midrise offering outstanding amenities: fitness centre, co-working lounge, maker space, party room, screening room, WiFi lounge, Kids' Club, and outdoor terraces. Prime downtown location with TTC at your doorstep. Walk to restaurants, cafés, grocery stores, and Regent Park amenities including parks, aquatic centre, athletic grounds, and Daniels Spectrum. (id:47351)
903 - 276 St George Street
Toronto, Ontario
****One month FREE RENT*** STUDIO apartment at 276 St-George Street. This newly renovated mid rise in the Annex features modern appliances, hardwood flooring, and a private balcony. Suites include dishwasher, fridge, stove, microwave, heating, hot water, and large windows that fill the space with natural light .Residents enjoy smart card laundry facilities, on-site superintendent, secure camera-monitored entry, elevator access, visitor parking, indoor and outdoor parking (fees apply), storage lockers (fees apply), and a heated outdoor pool .Ideal for professionals, students, or couples, this building offers a premier Annex location, hub of intellectual vitality, within walking distance to the University of Toronto, Eglinton Park, restaurants, shopping, public transit (Eglinton subway station & multiple bus lines), and downtown amenities. (id:47351)
525 - 398 Avenue Road
Toronto, Ontario
***One month FREE RENT*** Studio Apartment at Mayfair Mansions, located in the prestigious Forest Hill neighbourhood. This building offers charming character suites with modern updates, combining elegance and value .The spacious studio apartment features hardwood flooring, updated appliances including fridge, stove, microwave, dishwasher, and a large living area bathed in natural light. Each suite includes a private balcony.Building amenities include smart card laundry facilities, on-site superintendent, secure camera monitored entry, elevator service, and optional indoor parking (approx. $250$275/month) . A trendy bistro and convenience store are located in the adjacent building .The location is in the heart of Casa Loma/Forest Hill steps from shopping, restaurants, transit, and minutes to The Annex, Yorkville, and the downtown financial district . With a walk score over 90, this building offers unparalleled urban convenience .Ideal for professionals or couples seeking a move in ready, low maintenance suite in a stylish, central location with an attractive rental incentive. (id:47351)
303 - 9 Deer Park Crescent
Toronto, Ontario
Welcome to 9 Deer Park Crescent, a refined mid-rise residence tucked away on a peaceful crescent in one of Toronto's most prestigious neighbourhoods. This beautifully updated 2-bedroom, 2-bath suite offers generous living space, an ideal layout, and abundant natural light throughout. Designed for comfort and functionality, the suite features expansive principal rooms, hardwood flooring, updated appliances, and in-suite laundry. Large windows provide serene treetop and city views, creating a bright and inviting living environment. Residents enjoy quiet, secure living in a well-maintained building with concierge service, on-site amenities, and a welcoming community atmosphere. Located just steps from David Balfour Park, the Beltline Trail, and the shops and dining of Yonge & St. Clair, with easy access to transit and nearby medical services, this home is perfect for downsizers seeking elegance, convenience, and quality in the heart of Forest Hill. (id:47351)
2208 - 35 Parliament Street
Toronto, Ontario
Experience brand new living at THE GOODE in the heart of Toronto's historic Distillery District. This bright and thoughtfully designed 2 bedroom, 2 bathroom suite includes parking and a locker, and offers stunning views of the CN Tower and the waterfront. Enjoy a modern layout filled with natural light,perfect for comfortable city living. Steps to parks, cafés, shops, transit, and just minutes to downtown Toronto, this is an ideal home for those seeking lifestyle, convenience, and character all in one. (id:47351)
Ph1209 - 29 Queens Quay E
Toronto, Ontario
300 Sqft Terrace with City & Lakeshore Views!Soaring 10' smooth ceilings in this luxury 2BR + 2Bath residence featuring a huge east-facing terrace. Parking & locker included. Bright open-concept layout with a modern kitchen offering high-end stainless steel appliances, extended cabinetry, and stylish backsplash.Primary bedroom boasts a spa-like ensuite with heated floors and frameless glass shower.Outstanding amenities include indoor & outdoor pools, professional-grade gym, and party room.Excellent Walk / Transit / Bike Scores! Just 5-minute walk to TTC, steps to shops, parks, the lake, Financial District, subway, sports venues, and more-everything at your doorstep! (id:47351)
702 - 215 Fort York Boulevard
Toronto, Ontario
An exceptional residence at 215 Fort York Boulevard where space, flexibility, and lifestyle come together effortlessly. This well designed 2+den, 2 full washroom condo offers over 900 sq ft of bright, functional living with parking and locker included, a rare find in today's downtown market. High ceilings and expansive windows fill the home with calm morning light, while the split bedroom layout and generous den provide true versatility for working from home, hosting guests, or everyday life. A clean renovation has already been completed, allowing you to move right in, while the bathrooms have been intentionally left neutral so your personal style can finish the story. Enjoy amenities you will actually use, including a pair of party rooms, guest suites for out of town friends and family, a rooftop terrace with hot tub and four BBQs, an indoor pool with hot tub, private his and hers saunas, and a well equipped gym, all within a well managed, established community. Step outside to the waterfront, Martin Goodman Trail, parks, gyms, cafés, and transit, with seamless access to King West, the Financial District, and Billy Bishop Airport. Walk everywhere, bike the lake, travel with ease, and take advantage of flexible short term rental ability to help offset the cost of those Euro trips. This is downtown living designed to adapt to how you actually live. (id:47351)
52 Glenridge Road
Ottawa, Ontario
Turnkey Investment Opportunity in Crestview! Vacant and fully renovated 2+2 bedroom duplex offering the perfect opportunity to set your own rents or live in one unit and rent the other. Located in desirable location close to all the amenities, transit, shopping, and schools. Both units have been completely renovated top-to-bottom, including new flooring, recessed lighting, stunning kitchens and bathrooms, drywall, and updated electrical and plumbing. Major upgrades include a new roof, windows & doors, HVAC system. Interlock at both the front and back. Plenty of parking. The main level unit features a bright open-concept great room and a 2-toned kitchen with waterfall island and stainless steel appliances. A spacious laundry room, primary bedroom with built-in desk, second bedroom, and a 5-piece bath with double sinks complete the space. The lower unit has it's own private entrance and separate hydro meter, and features two bedrooms and one bathroom. A true turnkey duplex with no work needed-perfect for investors or owner-occupiers looking for flexibility and long-term value. (id:47351)
401 Aquaview Drive
Ottawa, Ontario
*Open House Feb 1st 2-4pm* Welcome to this turnkey 3 bedroom end-unit urban townhome boasting over $100K in upgrades, set in the sought-after Avalon community of Orleans. Modern finishes and thoughtful enhancements make this a space that's easy to live in and easy to love, with unobstructed pond views across the street and easy access to scenic walking paths. Enter on the main level to a spacious foyer leading to a convenient den, ideal for a home office, with the level also offering direct access to the garage. Head up to the second floor, where a bright, open-concept layout is ideal for everyday living and relaxed entertaining. The well-appointed kitchen boasts Bosch appliances, a wine fridge, island seating and upgraded lighting and overlooks a dining area with custom cabinetry. From here, step out onto the fantastic upper deck - perfect for morning coffee or al fresco dining. California shutters add a clean, finished look throughout most of the home. On the upper level, the primary bedroom offers a walk-in closet & upgraded ensuite, while two additional well-sized bedrooms are served by a full main bath and the level is completed by a laundry area featuring custom cabinetry. Step outside to enjoy a rare, oversized, fully fenced side yard (59K upgrade!). Additional thoughtful upgrades include an EV plug, BBQ gas line, insulated garage door, smart side-yard A/C placement (not on the upper deck!), expanded interlock driveway ($7K upgrade!) and an exterior GFI plug. Located just steps from coffee shops, stores, and a pharmacy-and minutes from schools, parks, recreation, transit, and major commuter routes-this family-friendly neighbourhood offers a strong sense of community and the perfect balance of suburban comfort and urban convenience. (id:47351)
61 Evergreens Drive
Grimsby, Ontario
Welcome to this beautifully appointed 3-bedroom, 3-bath Losani-built detached home, set on a premium corner lot in a sought-after Niagara Escarpment community. With generous space at the front, side, and rear, this home offers exceptional privacy, curb appeal, and breathtaking escarpment views. Step into the spacious, light-filled foyer featuring marble tile, a dark oak staircase, and convenient inside entry from the double-car garage. The open-concept main floor is designed for modern living, showcasing hardwood floors throughout, a 2-piece powder room, and a welcoming great room anchored by a custom gas fireplace and large, bright windows. The eat-in kitchen is both functional and elegant, offering quartz countertops, a large island seating up to six, and a walk-in pantry-perfect for entertaining. The adjacent dining area features oversized sliding doors leading to the fully fenced backyard, complete with a new two-tier deck and gazebo. Upstairs, the home truly shines with a wide-open loft-style family room measuring approximately 18' x 18', drenched in natural light. A walkout to the upper balcony provides enjoyment of panoramic escarpment views. The primary suite is generously sized with a walk-in closet and a 4-piece ensuite featuring a soaker tub with tile surround and a separate shower. Two additional well-sized bedrooms and a full 3-piece bath complete this level. The finished basement offers additional living space ideal for entertaining and relaxation, along with a private area suitable for a home gym and ample storage. Additional highlights include upgraded finishes throughout, and a location just minutes to the QEW, newly renovated Peach King Arena (within walking distance), splash pads, schools, playgrounds, churches, hospital, future GO Station, and downtown amenities. A rare opportunity to own a move-in-ready home in a family-friendly neighborhood combining space, style, and scenery. (id:47351)
1160 Barnett Drive
Ottawa, Ontario
Welcome to peaceful country living only 30 minutes from the city! Set on a private 1.18-acre wooded lot on a quiet street in Cumberland, this charming 1983 bungalow offers space, flexibility, and incredible privacy with no rear neighbours and no neighbours along the west side yard.The main level features 3 bedrooms, convenient laundry, and a functional layout ready for your personal touches. Downstairs, the partially finished basement adds extra living space plus a 3-piece bathroom-ideal for a rec room, hobby area, or future finishing potential.A standout feature is the separate detached garage with an in-law suite complete with a full kitchen and bathroom-perfect for multi-generational living, guests, or a private home office/studio setup. Enjoy the serenity of a large treed property while staying close to everyday amenities-just 15 minutes to Orléans and amenities. A fantastic opportunity to create your dream rural retreat with income or family potential! (id:47351)
622 Mishi Private
Ottawa, Ontario
Experience modern living in this stunning 2 bed, 1.5 bath stacked home located in Wateridge's master-planned community, just steps from the Ottawa River and a short drive to downtown. Surrounded by parks, trails, and top-tier amenities, this vibrant neighborhood offers the perfect blend of convenience and nature. The Britannia unit boasts a bright, open-concept layout with 9-foot ceilings on both levels, enhancing the spacious feel. The main level features sleek laminate flooring throughout and an upgraded floor plan that includes a powder room for added convenience. The modern kitchen is equipped with white cabinetry, quartz countertops, a stylish backsplash, and a breakfast bar overlooking the living and dining area ideal for entertaining. On the lower level, you'll find two generously sized bedrooms with ample closet space. The full bathroom is beautifully designed with quartz countertops and under-mount sinks, adding a touch of luxury. This home also includes one outdoor parking space. Located just minutes from shopping, restaurants, grocery stores, parks, schools, public transportation, and sports clubs, this home offers modern comfort in an unbeatable location. Don't miss out schedule your viewing today! (id:47351)
