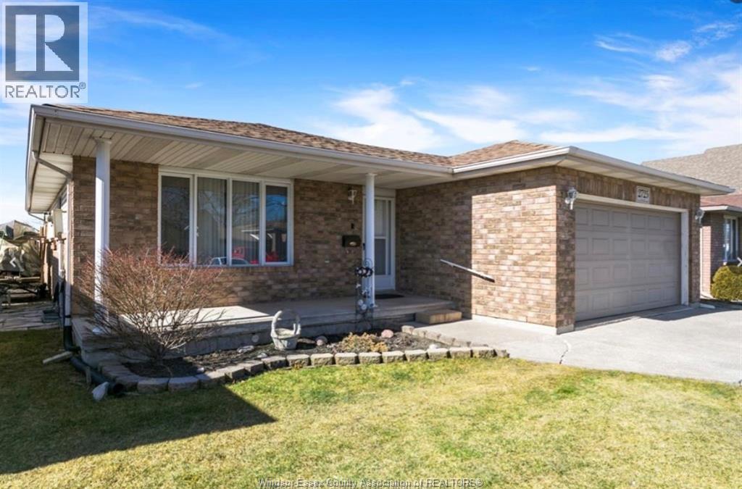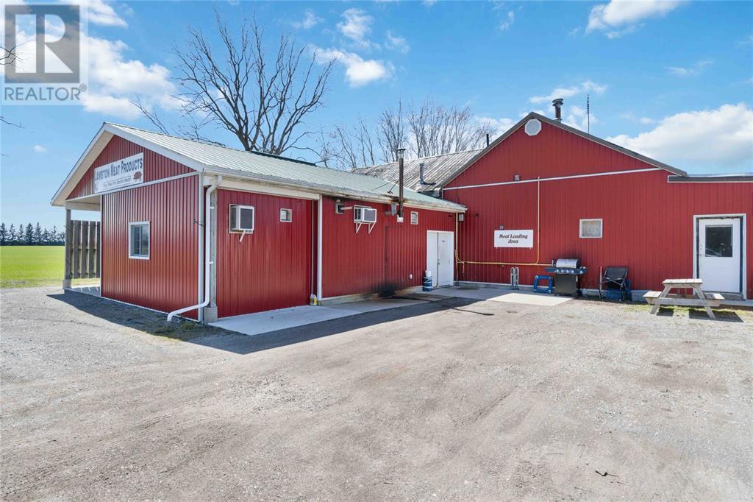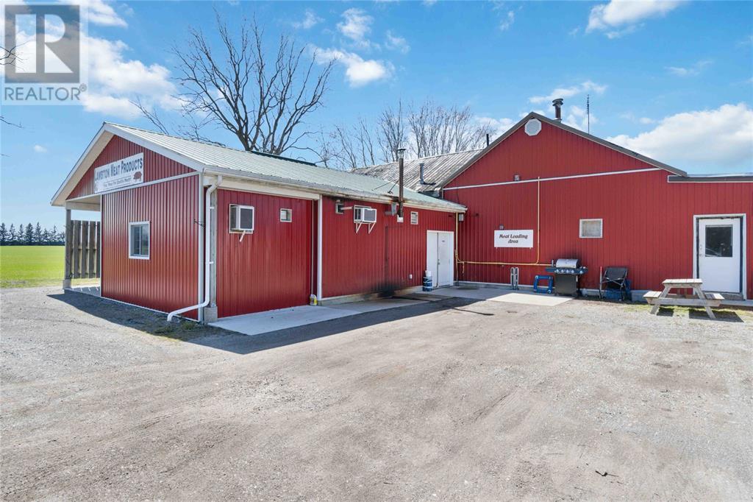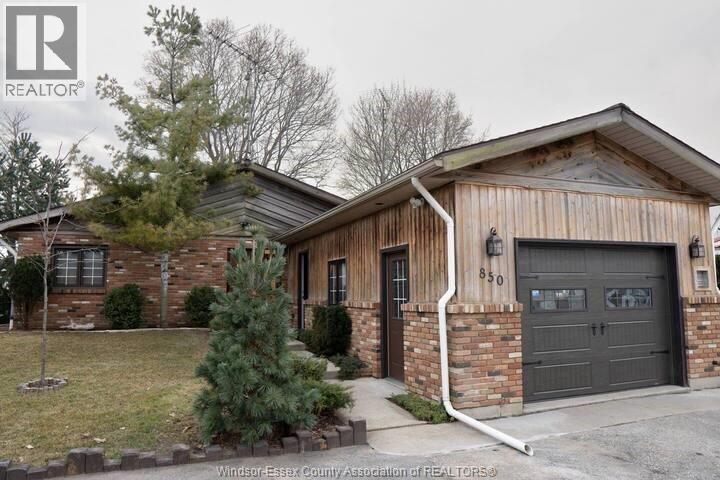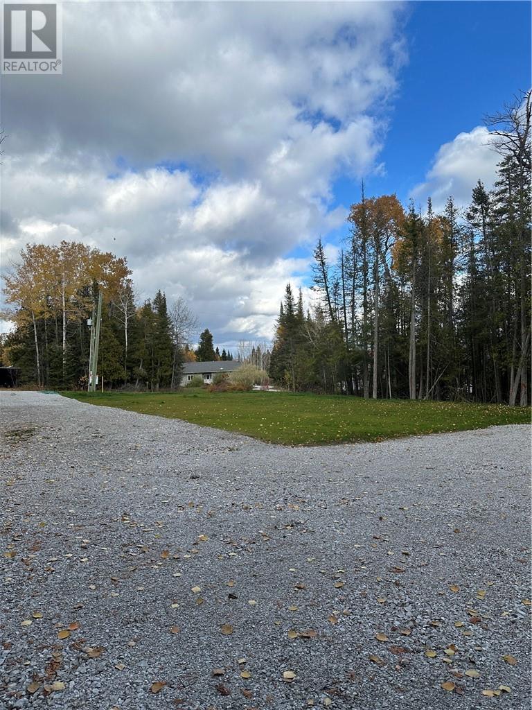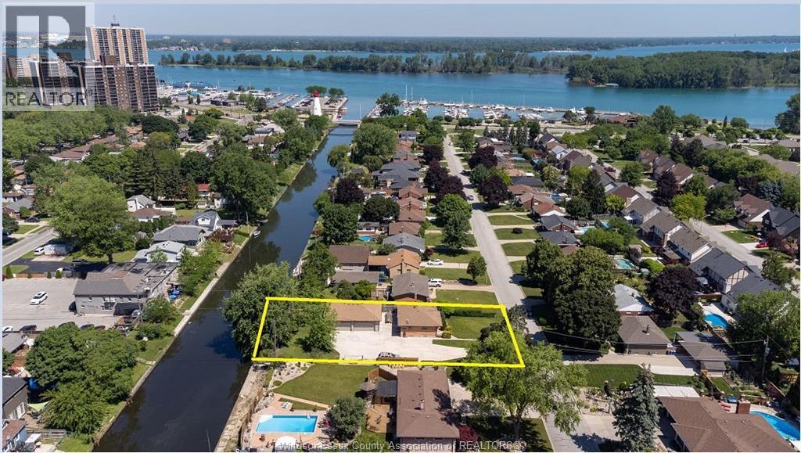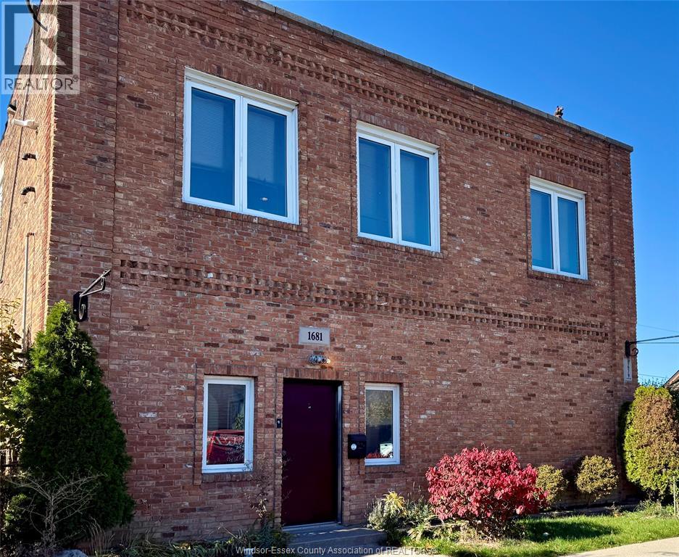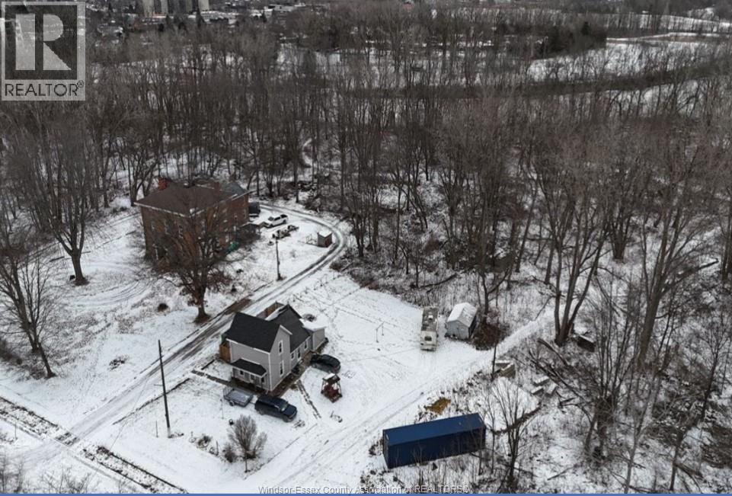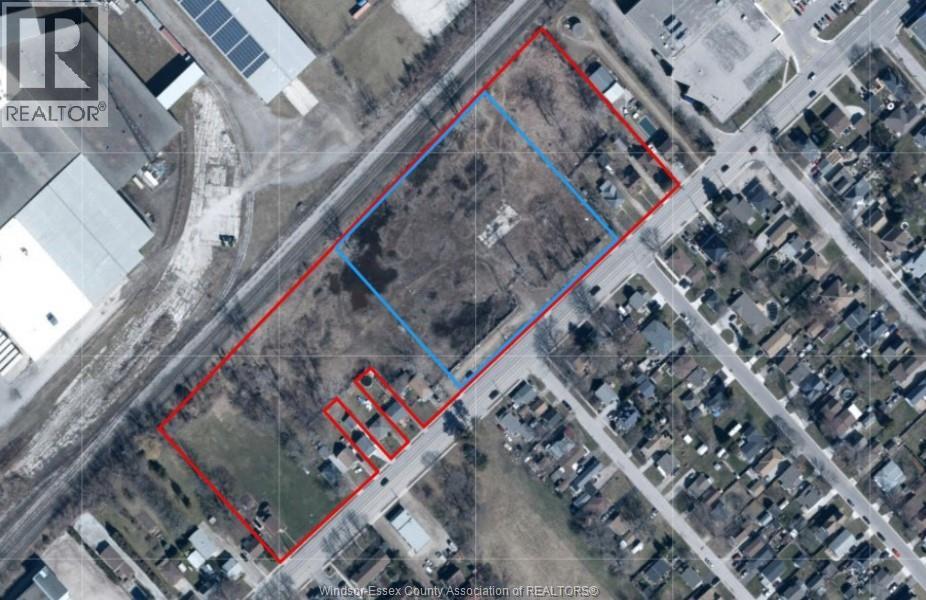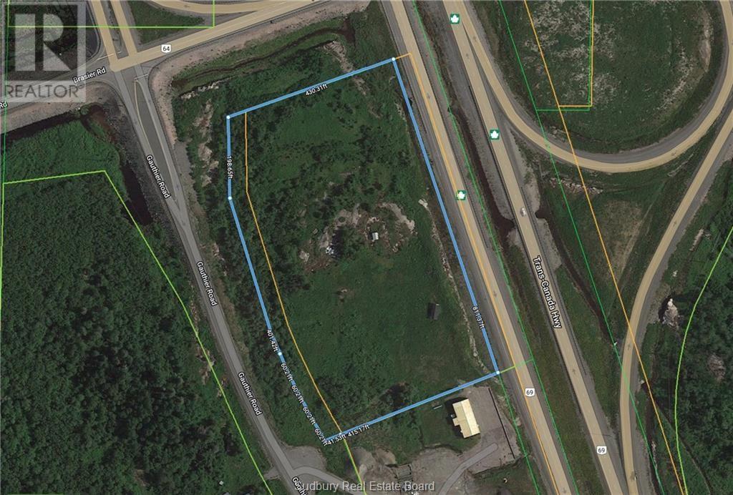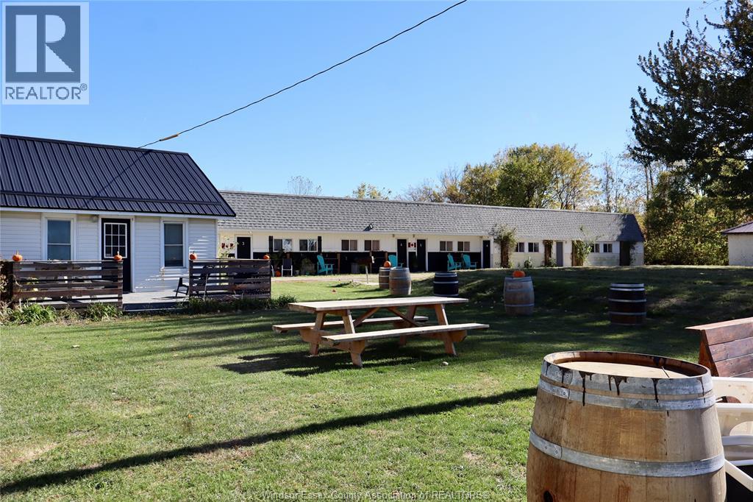2725 Cappelletto Unit# Basement
Windsor, Ontario
STEP INTO THIS COZY 2-BEDROOM, 1-BATHROOM BASEMENT UNIT- FULLY FURNISHED AND DESIGNED FOR COMFORT! ENJOY PLENTY OF STORAGE TO KEEP EVERYTHING TIDY, A BIG BACKYARD & PARKING. ASKING $1, 850/MONTH-ALL INCLUDED (UTILITIES & WIFI). (id:47351)
3099 Broadway Street
Brooke-Alvinston, Ontario
Beautiful property situated on nearly an acre of land in Alvinstion. Zoned RI-1 with limitless potential for your business. Currently home of Lambton Meat Products, the building boasts 2800 sqft of space including a retail storefront. Land, building, all equipment, business are all included in price. Owner willing to stay on to help train during the transition. (id:47351)
3099 Broadway Street
Brooke-Alvinston, Ontario
Beautiful property situated on nearly an acre of land in Alvinstion. Zoned RI-1 with limitless potential for your business or to build your home with your business on site. Currently home of Lambton Meat Products, the building boasts 2800 sqft of space including a retail storefront. Land, building, all equipment, business are all included in price. Owner willing to stay on to help train during the transition. (id:47351)
850 Point Pelee Drive
Leamington, Ontario
Live where others vacation. This beautifully renovated lakefront bungalow offers a rare opportunity to enjoy year-round living on the shores of Lake Erie—just minutes from Point Pelee National Park. With breathtaking views from nearly every window, this home blends comfort, style, and everyday convenience. Inside, you’ll find a bright open-concept layout with spacious living and dining areas and a modern kitchen featuring quartz-style counters and stainless-steel appliances. Two large bedrooms provide plenty of comfort, including a serene primary with calming lake views. Two updated full bathrooms add both function and style. An attached heated garage with inside entry and a partial basement offer added convenience and storage options. Step outside to your private retreat with upper and lower sandy beaches (seasonal), a sundeck overlooking the water, and a deep 50×164-ft lot with space to relax or entertain. The paved driveway provides ample parking for residents and guests. This home’s location combines tranquility and accessibility—just minutes to marinas, golf, local wineries, restaurants, and the charming shops of downtown Leamington. Whether you’re a nature lover, professional couple, or anyone seeking peace by the water, this home offers an exceptional lifestyle. Available for a 12-month lease at $2,800/month plus utilities, unfurnished. Appliances include fridge, stove, dishwasher, microwave range hood combo, washer, and dryer. Tenant responsible for utilities and lawn care. Applicants must provide proof of income, credit report, and references prior to lease approval. Experience the tranquility of Lake Erie living at 850 Point Pelee Drive—your waterfront retreat awaits. (id:47351)
60 Third Avenue
Manitowaning, Ontario
Discover the perfect place to build your dream home or cottage on this oversized lot at 60 Third Avenue on Manitoulin Island. Recently cleared and ready for construction, this spacious property offers the privacy of having no neighbours behind you. Enjoy the convenience of paved roads and municipal water service, eliminating the need for a well. Located in a friendly, close-knit community with nearby waterfront access at Sunsite Estates, this lot combines comfort, convenience, and natural beauty. SELLER IS WILLING TO HOLD A MORTGAGE ON THE PROPERTY (VTB). (id:47351)
493 Bertha
Windsor, Ontario
Direct Boat access to Lake St. Clair, 40x30 10yr new heated 4 car garage, with over 5000 sq ft of concrete driveway/staging & parking area, just under 100' frontage lot by just under 200'deep (w/water lot) backs right onto Little River with steel break wall & a solid full brick 3 bdrm, 2 bath Ranch on a quiet cul de sac!!! Updated electrical panel, furn & a/c, Anderson Windows, flooring, paint, finished basement with a roughed in previous summer 2nd Kitchen, extra 4-5 bedrm, 2nd bath, family rm., Plus the direct private rear entrance gives potential (if needed) for an in-law suite. Beautiful newer 4 car garage with two- 16'x8' X-tall doors, drywalled, 80,000 btu gas heater, with an amazing versatile 80x50 concrete staging & parking area in front of the garage! Very unique setting right in Windsor's preferred East Riverside with a easy country type atmosphere & boat access to Lake St. Clair, Detroit River, Peche Island/park, without the long drive! All values aprox. (id:47351)
1675-1681 Drouillard
Windsor, Ontario
EXCEPTIONAL MULTI-FAMILY INVESTMENT! 4 UNITS ACROSS 2 PROPERTIES. MAIN BUILDING FEATURES A SPACIOUS 3 BDRM UPPER UNIT (VACANT) AND TWO 1 BDRM MAIN FLOOR UNITS (BOTH TENANTED) . ADJACENT PROPERTY INCLUDES A CHARMING BACHELOR UNIT CREATED FROM A GARAGE CONVERSION, WITH A LONG-TERM TENANT. APPROX. 1,200+ SQ FT OWNER' S UNIT READY TO OCCUPY OR LEASE. UPDATED FINISHES THROUGHOUT, COVERED REAR OVERHANG, SEPARATE STORAGE AREAS. INCLUDES 4 FRIDGES, 4 STOVES, 4 WASHERS & DRYERS. WELL-MAINTAINED AND TURNKEY-LIVE IN ONE UNIT, RENT THE REST, OR ADD TO YOUR PORTFOLIO. (id:47351)
199-202 Stanley Street
Chatham, Ontario
This is a rare opportunity to acquire a turn-key, fully tenanted property portfolio with value-add upside and rezoning potential that will unlock a better and higher use on some of the properties. This package is ideal for savvy investors equipped with professional planning guidance and an appetite to embark on the journey of maximizing revenues and property values. (id:47351)
267-277 Park Avenue West
Chatham, Ontario
This is a rare opportunity to acquire a turn-key, fully tenanted property portfolio with value-add upside and rezoning potential that will unlock a better and higher use on some of the properties. This package is ideal for savvy investors equipped with professional planning guidance and an appetite to embark on the journey of maximizing revenues and property values. (id:47351)
Pt 9 Gauthier Street
Bigwood, Ontario
ATTENTION ALL INVESTORS! Don't let this one go by! Overlooking the new turn off of HWY 69 and HWY 64 is an excellent opportunity to build your business with great exposure. Such convenience at the mouth of the French River area! 30 minutes to Sudbury's South End and 60 Minutes to Parry Sound. You couldn't ask for a better location! (id:47351)
585 Seacliff Drive
Kingsville, Ontario
Opportunity Knocks, this Garden center is a destination for 50,000+ visitors annually and offers so much more! Cindy's is a on the itinerary for day trippers, bus tours and tourism portals. The property offers mixed use with garden centre, home decor, clothing boutique, deli and ice cream parlor. Regular night markets on-site w/ local makers and artisans. 6+ acres of land with prime exposure. Retail and warehouse space of approx. 11,000 sq', approx. 8000sq' of plastic greenhouses, ample parking. Main Cindy's building constructed 2004, boutique and warehouse added 2016. House converted to Cindy's Gourmet in 2015 plus there is over 3000sq' of open retail garden space. This is a once in a lifetime opportunity to own and run a Legacy business with a phenomenal location. Vacant 3.027 parcel to the East is included (6.3 + acres) After 35+ years, the owners are retiring and looking to stay to train new owners to ensure their future success as operators of Cindy's Garden. (id:47351)
1081 West Shore Road
Pelee Island, Ontario
Can you feel that beautiful lake Erie breeze blowing opportunity your way? Presenting a truly unique property that will present its new owners with many exciting options and many years of wonderful island experiences. Westview hotel is situated across from the ferry dock on Pelee Island and is a popular place to stay for island visitors. Just steps from restaurants, the winery, and other island amenities, the motel location is perfect. Even better... there's still room for additional amenities such as a food truck, restaurant, retail or add more rooms to accommodate more guests. Contact me today to get the additional information you need and start planning your next business venture! Buyer to verify potential uses. (id:47351)
