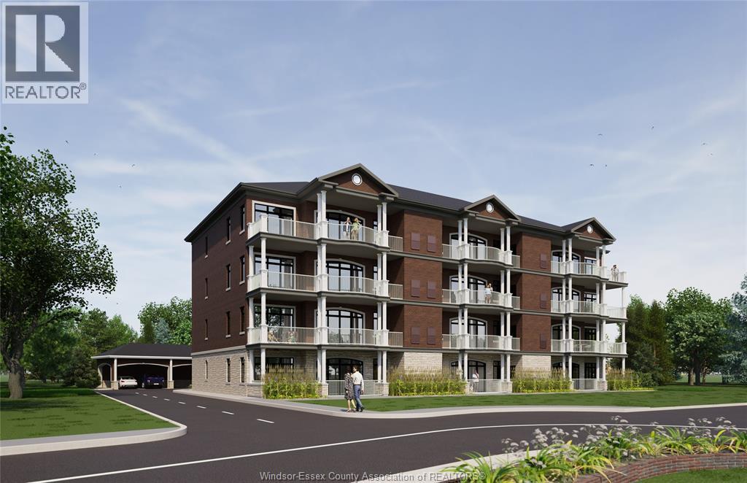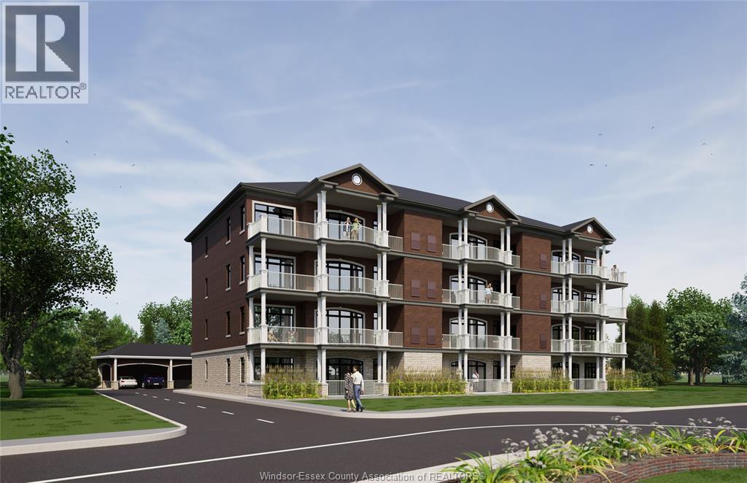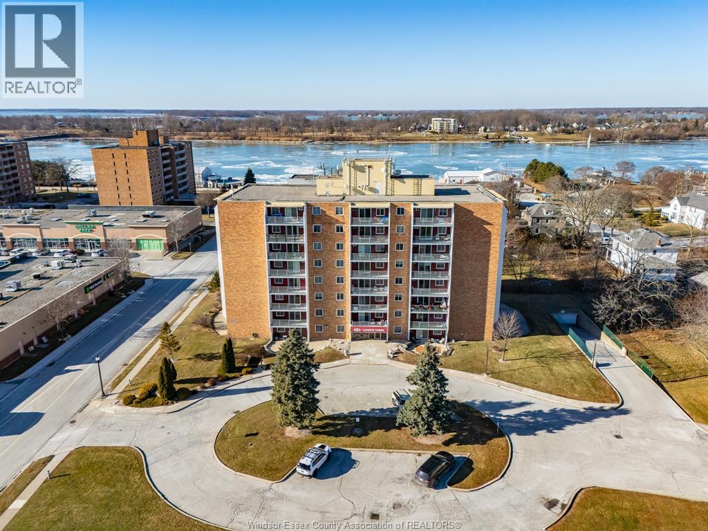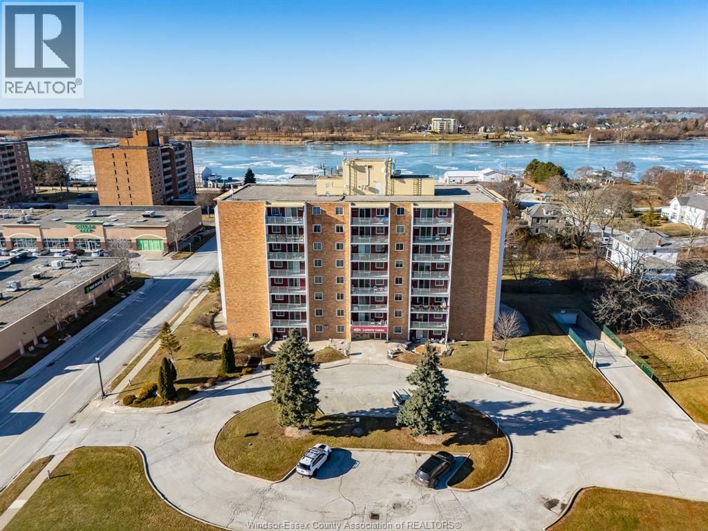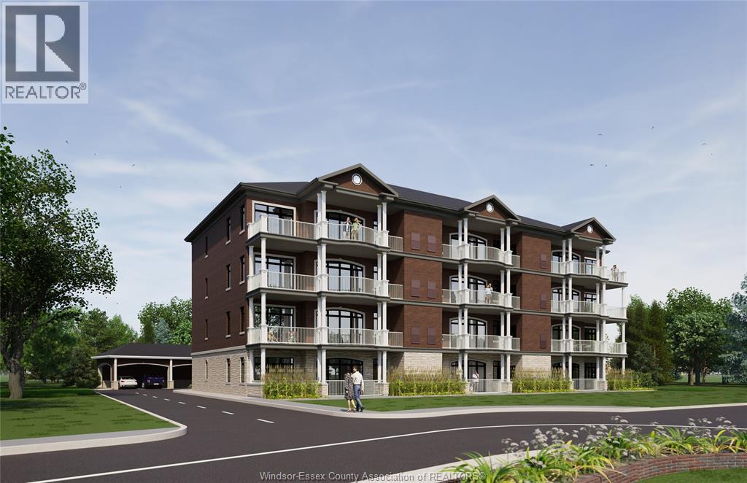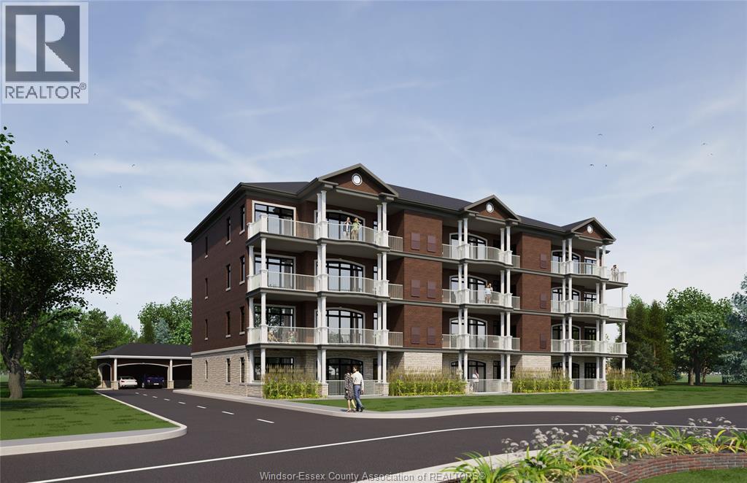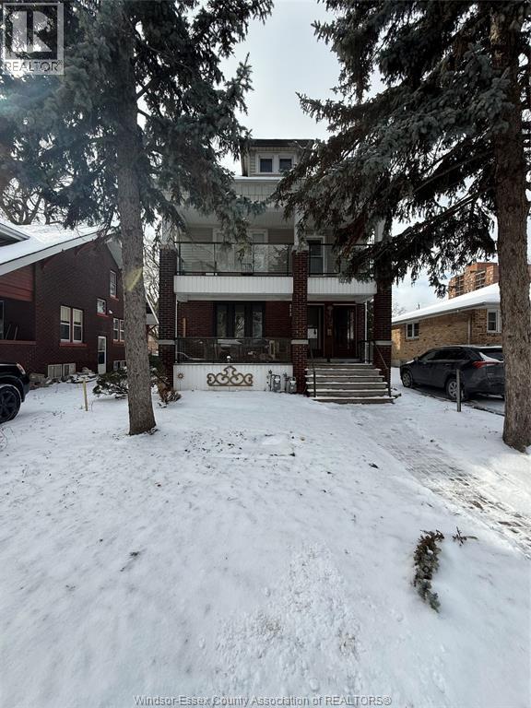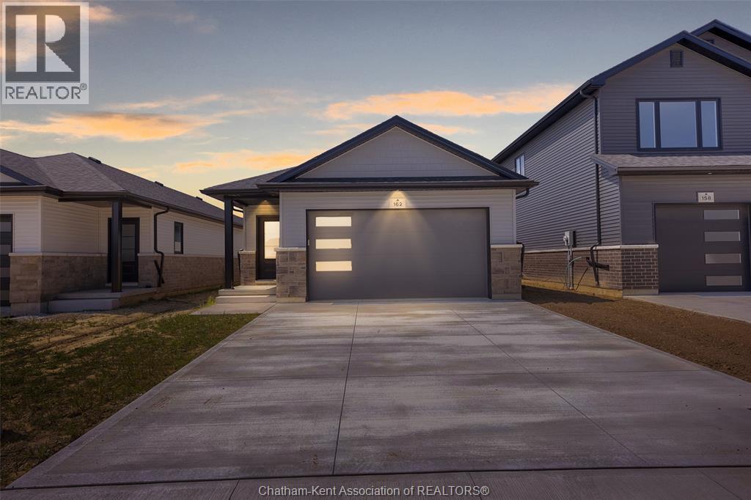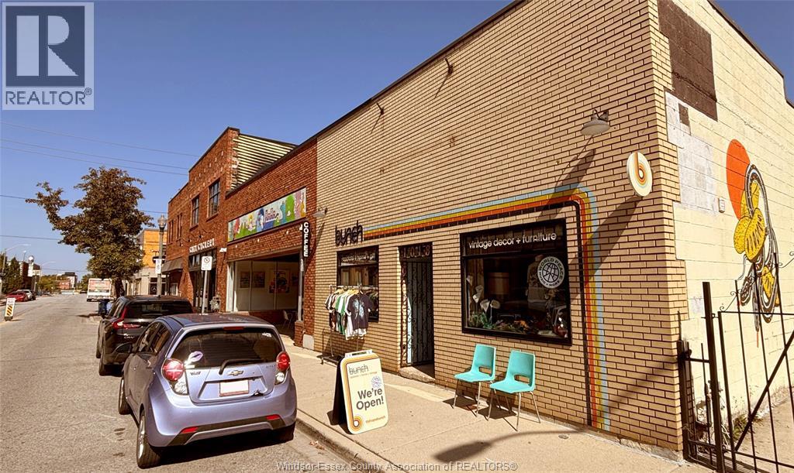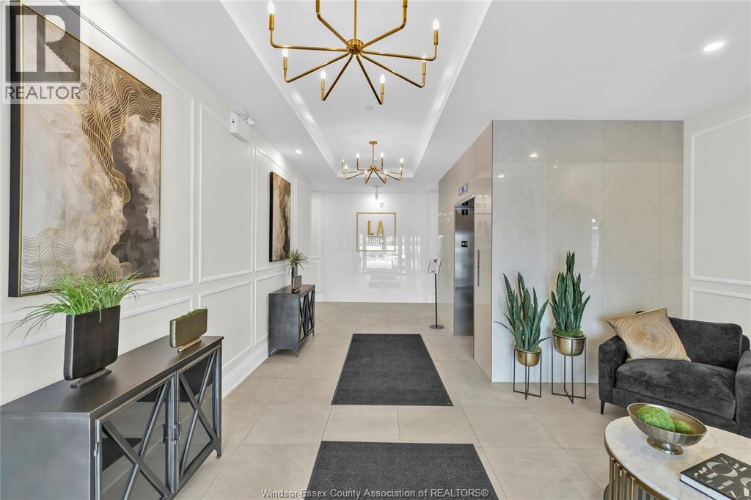359 Dalhousie Street Unit# 203
Amherstburg, Ontario
Welcome to 359 Dalhousie, where modern elegance meets luxury! Unit 203 is a stunning 1,974 sq ft second-floor end unit that offers spectacular views of the Detroit River. The open-concept design features 10-ft ceilings and large windows, creating an inviting and light-filled living space. Step onto your spacious private balcony and enjoy the tranquil surroundings. The contemporary kitchen is equipped with high-end appliances and ample storage, perfect for entertaining family and friends. Located just minutes from downtown Amherstburg, this unit provides easy access to local shops, dining, and beautiful parks along the waterfront. Unit 203 is designed for those who value both comfort and sophistication in their lifestyle. Experience the best of upscale living at 359 Dalhousie, where every detail has been meticulously crafted for your enjoyment. Don't miss this opportunity to call this exceptional unit your new home! (id:47351)
359 Dalhousie Street Unit# 201
Amherstburg, Ontario
Discover upscale living at 359 Dalhousie, a beautiful new development by Nor-Built Construction. Unit 201 is a spacious 1,974 sq ft second-floor end unit offering breathtaking views of the Detroit River. The open-concept design features 10-ft ceilings and large windows that fill the space with natural light. Step out onto your private balcony and enjoy the picturesque waterfront scenery. The modern kitchen is equipped with high-end appliances and plenty of counter space, perfect for both entertaining and family meals. Located in the vibrant community of Amherstburg, residents have easy access to local shops, dining options, and recreational activities along the scenic waterfront. Unit 201 is ideal for those seeking a luxurious lifestyle with all the comforts of home. Experience refined living at 359 Dalhousie, where every detail has been crafted with quality and style. Don’t miss your opportunity to call this stunning unit your new home! (id:47351)
359 Dalhousie Street Unit# 101
Amherstburg, Ontario
Welcome to 359 Dalhousie, an exquisite new development by Nor-Built Construction! Unit 101 is a spacious 1,940 sq ft ground-floor end unit with breathtaking views of the Detroit River. The open-concept layout features 10-ft ceilings and large windows, creating an airy atmosphere filled with natural light. Step outside onto your expansive private balcony, perfect for enjoying morning coffee or evening sunsets. The modern kitchen is equipped with high-end appliances and ample storage, ideal for both culinary enthusiasts and entertaining guests. Located just moments from the vibrant downtown of Amherstburg, residents will appreciate easy access to charming shops, dining options, and recreational activities along the waterfront. This luxurious condo combines elegance and comfort, making it the perfect retreat in a picturesque setting. Experience the upscale living at 359 Dalhousie, where every detail has been meticulously crafted for your enjoyment. (id:47351)
120 Pickering Unit# 205
Amherstburg, Ontario
Enjoy easy living in this downtown condo with views of the Detroit River. Wake up to calming water views and spend your days immersed in the convenience of walkable living, with shops, banks, restaurants, and everyday essentials just steps from your door. The condo includes a dedicated parking space, while the building offers thoughtful amenities such as a gym, community room, and party room - perfect for both daily routines and special gatherings. Set in the heart of historic Amherstburg, this home captures the charm the town is known for. From its scenic waterfront, rich history, and friendly atmosphere to the relaxed pace of life that keeps residents rooted here, Amherstburg offers a warmth that’s hard to find elsewhere. This is small-town living at its finest, where convenience meets character and every day feels just a little more special. Call Team Brad Bondy today! (id:47351)
120 Pickering Unit# 205
Amherstburg, Ontario
Enjoy easy living in this downtown condo with views of the Detroit River. Wake up to calming water views and spend your days immersed in the convenience of walkable living, with shops, banks, restaurants, and everyday essentials just steps from your door. The condo includes a dedicated parking space, while the building offers thoughtful amenities such as a gym, community room, and party room - perfect for both daily routines and special gatherings. Set in the heart of historic Amherstburg, this home captures the charm the town is known for. From its scenic waterfront, rich history, and friendly atmosphere to the relaxed pace of life that keeps residents rooted here, Amherstburg offers a warmth that’s hard to find elsewhere. This is small-town living at its finest, where convenience meets character and every day feels just a little more special. Call Team Brad Bondy today! (id:47351)
359 Dalhousie Street Unit# 303
Amherstburg, Ontario
Experience upscale living at 359 Dalhousie, a premier development by Nor-Built Construction! Unit 303 is a magnificent 1,974 sq ft third-floor end unit featuring stunning views of the Detroit River and an expansive private balcony, perfect for relaxation or entertaining. With 10-ft ceilings and an open-concept layout, this unit is designed for maximum natural light and comfort. The modern kitchen features high-end appliances and stylish finishes, ideal for culinary adventures and gatherings. Located just moments from downtown Amherstburg, residents enjoy convenient access to shops, dining, and the beautiful waterfront. Unit 303 offers a luxurious lifestyle in a vibrant community, making it perfect for those who appreciate both comfort and sophistication. Experience the best of luxury living at 359 Dalhousie, where every detail has been designed for your enjoyment. (id:47351)
359 Dalhousie Street Unit# 302
Amherstburg, Ontario
Welcome to 359 Dalhousie, a luxurious new development by Nor-Built Construction! Unit 302 is a stylish 1,426 sq ft third-floor interior unit featuring 10 ft ceilings that create an open, inviting atmosphere filled with natural light. The modern kitchen is equipped with premium appliances and generous counter space, perfect for culinary enthusiasts. The layout flows seamlessly between the living and dining areas, providing an ideal space for entertaining or enjoying quiet nights at home. Situated near the picturesque Detroit River and vibrant downtown Amherstburg, residents have easy access to local shops, dining, and parks. Unit 302 is perfect for those seeking a blend of style and convenience. Embrace upscale living at 359 Dalhousie, where quality and comfort come together. (id:47351)
1900 6th Concession Road Unit# 312
Lasalle, Ontario
Discover modern living in this beautifully built LaSalle condo. Unit 312 on the 3rd floor offers just under 1,000 sq. ft. with 2 bedrooms and 2 full baths. The foyer opens to a sleek 3-piece bath and convenient in-suite laundry. The stylish kitchen features ample cabinetry and a two-seater island, flowing into a bright, spacious living area with access to a private patio. The primary bedroom includes a walk-in closet and a luxurious 5-piece ensuite, while the second bedroom is perfect for guests or a home office. The building offers a welcoming meeting area and a well-equipped gym. Located minutes from the 401, St. Clair College, and Windsor, this condo delivers comfort and convenience. HVAC (heat pump) rented for $125/month. Includes 2 surface parking spot #39 & #81. (id:47351)
217 Campbell Avenue
Windsor, Ontario
Clean and spacious main floor duplex unit available for lease! Just steps from the riverfront walking trails and close to many amenities such as parks, shopping, restaurants, bus routes, University of Windsor and much more. Lots of windows make for a bright living/dining area w/ hardwood floors. 2 bed and 1 full bath on the main, mudroom off of kitchen with door to huge backyard, 1/2 bath in the unfinished basement along with laundry and plenty of storage. Updated flooring in bedrooms & mudroom. Move in condition! $1,750 + all utilities. Minimum 1 year lease. Rental application, credit report, proof of income and references required. Immediate possession. (id:47351)
162 Ironwood Trail
Chatham, Ontario
This beautiful new home, ""The Linden,"" built by Maple City Homes Ltd. has everything included! A $10,000 Credit towards appliances, fully fenced in yard with a gate, concrete driveway, and sod in the front and rear yards. Now featuring a fully finished basement that doubles your living area. This expansion is perfect for creating extra bedrooms, a home gym, media room, a dedicated play space and so much more! The main floor provides almost 1,300 square feet of living space. Its open-concept design is perfect for entertaining, with a kitchen featuring quartz countertops that flow into the dining and living areas. Step outside from the living room onto a covered deck for easy outdoor relaxation. The primary bedroom is a true retreat, complete with a walk-in closet and an ensuite. You’ll also appreciate the convenience of main floor laundry, which makes laundry day a breeze. With an Energy Star Rating and durable finishes, ""The Linden"" is built to last. This incredible home is ready and waiting for you. Schedule a showing today to see how its expanded layout and included features can be the perfect fit for your lifestyle. Basement to be complete and ready by November. Price inclusive of HST, net of rebates assigned to the builder. All Deposits payable to Maple City Homes Ltd. (id:47351)
1018 Drouillard Road
Windsor, Ontario
Located in the heart of one of Windsor’s fastest-growing and most revitalized communities - Ford City, 1018 Drouillard Road offers an incredible opportunity for business owners, entrepreneurs, and investors alike. This versatile commercial unit provides excellent street exposure along a high-traffic corridor, surrounded by thriving local shops, new residential developments, and a strong sense of community. Featuring a functional layout suitable for a wide range of uses, the space offers great potential for retail, office services, medical/health establishments, studios, professional services, food service, and more. Recently updated HWT, furnace & electrical (2023). Inquire for a private showing or more details! (id:47351)
1740-A Sprucewood Unit# 206
Lasalle, Ontario
Immerse yourself in luxury at LaSalle's Exclusive Condominium LA Suites, Here you will immerse yourself w/state of the art amenities & living quarters. This 2bed 2bath unit offers a beautifully designed layout gorgeous kitchen w/high end stainless steel appliances, walk in custom pantry, quartz counters throughout, breakfast bar overlooking a spacious living rm w/gas fireplace incased in luxurious tile. Unwind and relax on your own private balcony. The Primary bdrm showcases tray ceilings, walkin custom built closet & a well appointed 3pc bath w/walk in tiled & glass shower completes this master oasis. The 2nd bdrm offers walkin custom closets, and a 4pc bath across the hall with a tiled tub/shower. Upgraded remote blinds throughout. Amenities include a Club Room w/Tv's, Games, Kitchen,2 outdoor bbq areas w/fire tables, gym, doggie turf pad, bike rack & more. Close to all amenities, walking trails and bus route. Tenant month to month $2800 plus. (id:47351)
