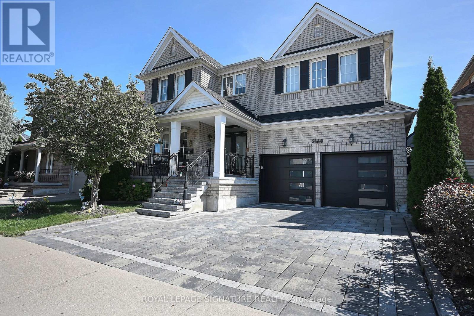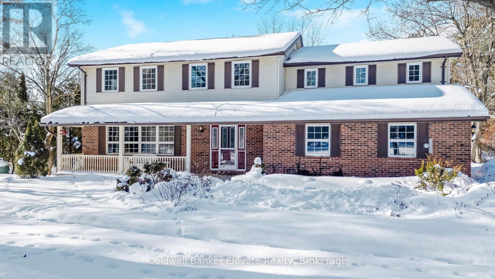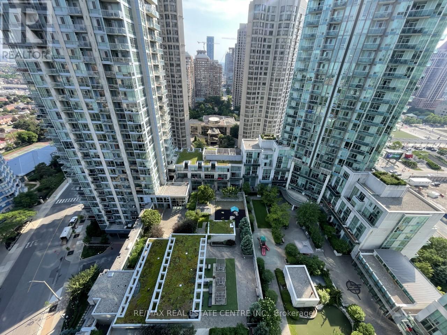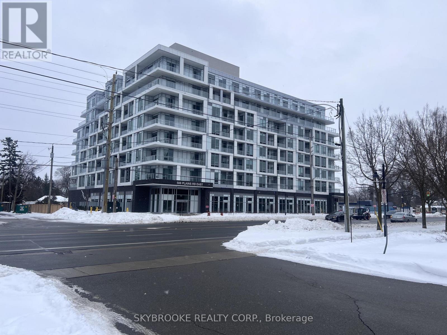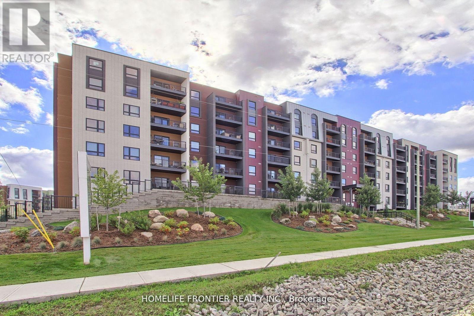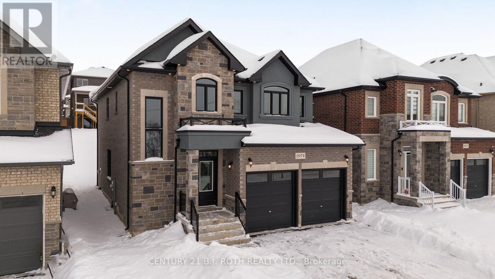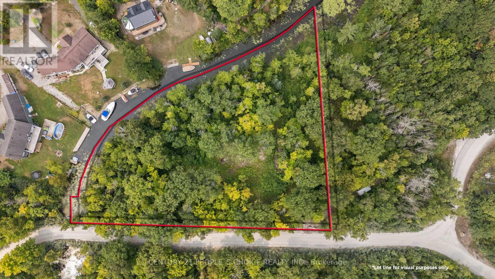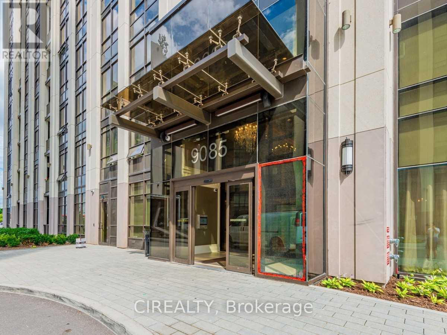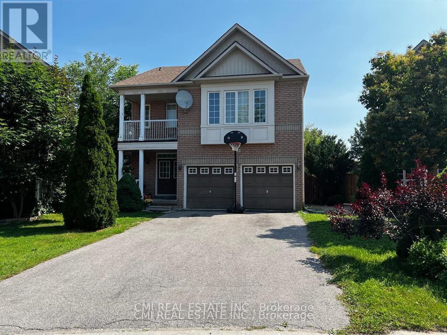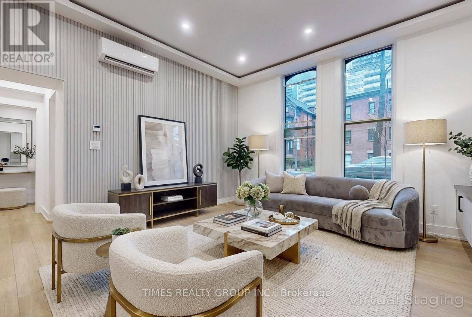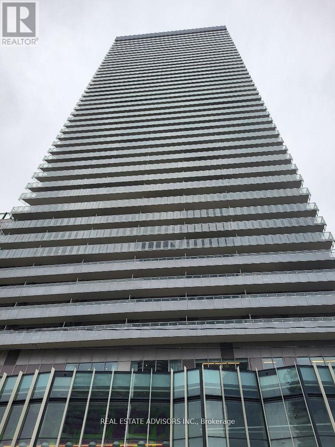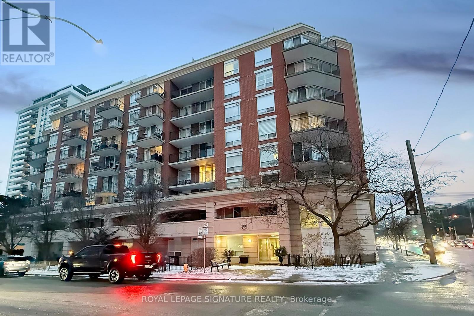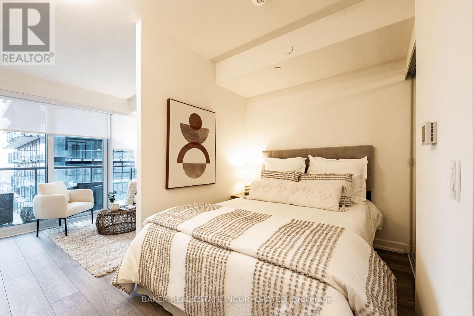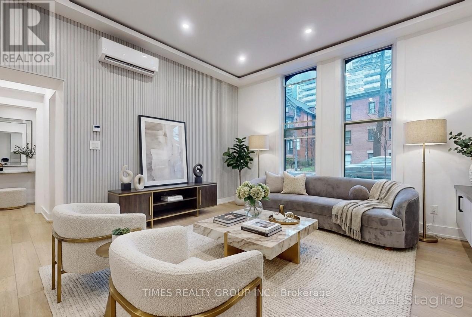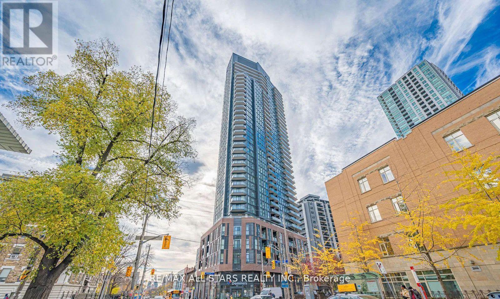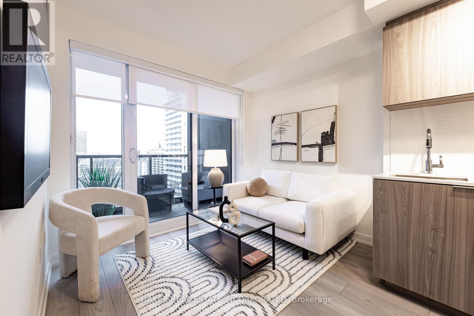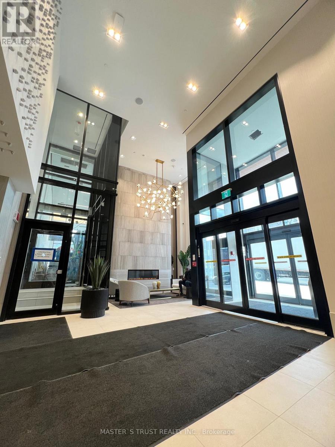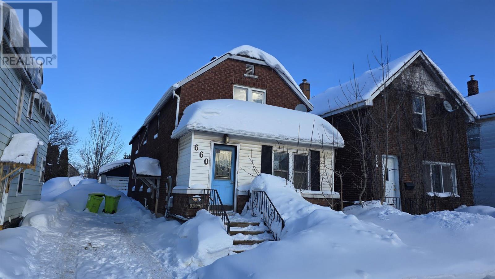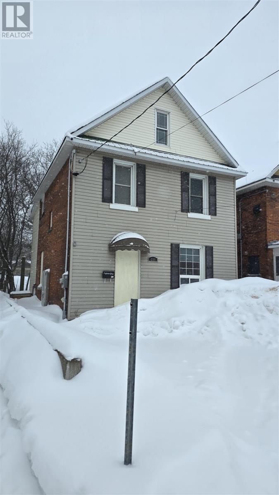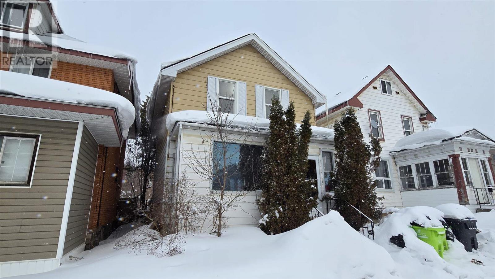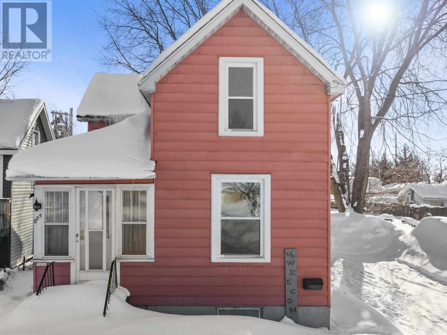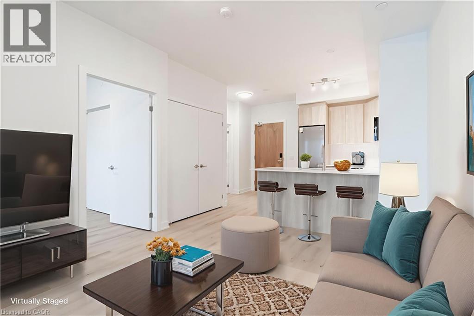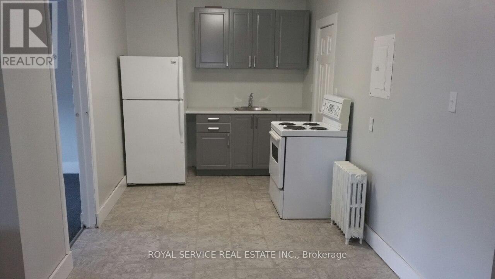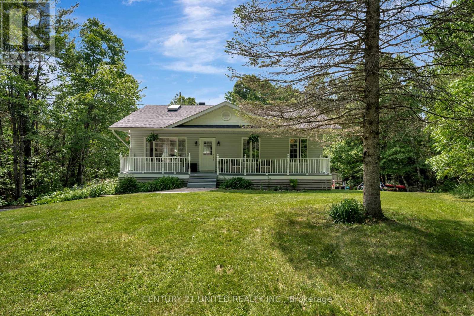Basement - 3148 Velmar Drive
Mississauga, Ontario
Rarely Offered for lease, only the second time. Amazing location, Very well maintained legal basement apartment. Separate entrance from the side on the street level, no ugly concrete steps. Professionally finished 2 rooms, a new full kitchen and 3 pc washroom. Upgraded laminate flooring throughout. Tenant pays 35% of utilities. Minutes away from Erin Mills town Center. Walking distance to major plaza with Shoppers, Tim Hortons and a new Freshco. Close to transit and GO station. Minutes away to all major highways 403, 401, 407, QEW. Tenant has their own separate appliances in the basement: Full size fridge, Full size stove, Cloth washer and Dryer. Tenants responsible for their own Internet and pays 35% of utilities. (id:47351)
12282 Eighth Line
Halton Hills, Ontario
Enjoy the convenience of a paved shared laneway leading to your private driveway, all nestled on 2.5+ acres in the peaceful outskirts of Georgetown & Glen Williams*This custom-built family home is ideally positioned, backing onto Silver Creek & set well back from the road for exceptional privacy*At the heart of the home is a spectacular great room, flooded with natural light*Move-in ready and thoughtfully updated, the home features over $100,000 in upgrades, including fresh paint and new flooring throughout*Formal living and dining rooms provide elegant spaces for entertaining, while the central kitchen and sunlit breakfast area are perfect for everyday living*With three separate walkouts, indoor/outdoor living is effortless, seamlessly connecting the home to its enchanting backyard*The generous primary suite offers a walk-in closet & 4-piece ensuite, complemented by two additional well-sized bedrooms, a 4-piece family bath, & a fourth bedroom with its own 3-piece ensuite*A fifth bedroom, currently used as a laundry room, offers flexible space for a home office, craft room, or dressing room*The finished basement is ideal for games & recreation rooms or the potential creation of a full in-law suite*A second entrance would be easy to add, & provisions for a second staircase further enhance connectivity between levels*Outdoors, the sprawling backyard is an entertainer's dream, featuring an inviting inground pool, an enclosed gazebo for summer evenings, and a massive deck perfect for al fresco dining*Follow the gentle sound of the creek to the edge of the property and enjoy a peaceful forest bath among the trees*Bonus detached, insulated workshop with loft, powered & ready for use. A great artist's studio, home-based business, or rustic guest space, the possibilities are endless. A standby generator adds even more peace of mind*This well-loved home truly offers the complete package: country living with modern convenience, privacy, space, and exciting future potential. (id:47351)
2209 - 223 Webb Drive
Mississauga, Ontario
Prime City Centre Location In The Prestige Onyx! Sun Filled Corner Suite, Soaring 9 ft. Ceilings, Floor To Ceiling Windows, Engineered Hardwood Throughout, Upgraded Lighting, Pot Lights, No Kitec, Unobstructed S/W Lake Views & Celebration Sq. Enjoy State Of The Art Amenities, Walking Distance To Square One, Restaurants, Entertainment, Sheridan College, Parks,Schools & Walking Paths. (id:47351)
409 - 500 Plains Road E
Burlington, Ontario
Brand New, Never Lived In 1 Bedroom Plus Den Available For Lease In Upscale Burlington Community. Bright & Spacious Open Concept Layout Features A Combined Living, Den & Kitchen With Light Laminate Flooring Throughout. The Kitchen Features Two Tone Cabinetry, Quartz Counters & Brand New Stainless Steel Fridge, Stove & Microwave. This Unit Also Features a Large Separate Bedroom, In Suite Laundry & Private Balcony With Panoramic Views. Building Amenities Include Fitness Center, Yoga Studio, Sky Lounge Rooftop Terrace With BBQ Stations, Co-Working Lounge, Party Room & Dog Wash Station To Name A Few. Close Proximity To Aldershot GO Station, Schools, Restaurants, Mapleview Mall, LaSalle Park & Marina. (id:47351)
318 - 4 Spice Way
Barrie, Ontario
** 2 Parking Spots!** Experience Modern and Luxury Living in this sun-filled spacious corner unit! Located at Bistro 6 Condominiums in the highly sought after south Barrie minutes from Barrie South Go Station & Hwy 400. This 1,276 sf corner unit boasts a welcoming living space with exceptional finishes and features including 9 Ft Ceilings, laminate floors, kitchen center island/breakfast bar, large primary bedroom with 2double closets providing ample storage space, a sun-filled Den perfect for a home office or a third bedroom, 2 full bathrooms, large laundry space with built-in shelving unit and all newer toilets and vanities! Enjoy beautiful sunset views from your own private and cozy balcony! You will greatly appreciate a variety of amazing building amenities such as: well-equipped gym, full professional grade indoor/outdoor kitchen & party area, a yoga retreat, basketball court, and playground for the kids. Elevate your lifestyle with this exceptional condo that combines comfort, style, and the convenience of a sought-after location just moments to Barrie South Go, Hwy 400, Costco, Shopping, restaurants, golf course and an outdoor recreation including Friday Harbour Resort and Beaches and Walking Trails at Lake Simcoe. (id:47351)
2974 Monarch Drive
Orillia, Ontario
Fully built Mancini Homes, located in the highly sought after West Ridge Community on Monarch Drive. Home consists of many features including upgraded kitchen with quartz counter tops, gas fireplace, 9ft ceilings on the main level, rounded drywall corners, oak stair case, 5 1/4 inch baseboards and many more. Current model being offered (The Stanley - elevation A) consists of 4 bedrooms, 2.5 bathrooms, laundry located on the main level, open kitchen and great room, separate dining area and situated on a 40x150 lot (lot 9). Neighourhood is in close proximity to Walter Henry Park and West Ridge Place (Best Buy, Homesense, Home Depot, Food Basics). (id:47351)
3700 Narrows Road
Severn, Ontario
Cleared and private waterfront lot on Little Lake, Gloucester Pool, offering an exceptional opportunity to build a cottage, year-round home, or private retreat. Located in a quiet bay off the Trent-Severn Waterway with sunset views, mixed forest, and gently sloping, level terrain. Year-round access via a private lane connected to a municipally maintained road. Driveway in, hydro at lot line, shoreline dock permitted, and ownership of a water lot included. Part of an executive estate neighbourhood with a share in the private road (annual fee applies) and a dock share across the lane with a large boat slip. Just 10 minutes to Port Severn and Hwy 400, with easy access to Georgian Bay, dining, golf, ski hills, Midland, and Barrie. Over $150,000 invested in approved drawings, site plan approval, permits, and renderings for a 2,978 sq. ft. home with triple-car garage, everything in place to build. Buyer to verify and assume development fees. (id:47351)
707 - 9085 Jane Street
Vaughan, Ontario
Park Avenue Place Condos - Ideally located across from Vaughan Mills, this luxury condominium features soaring 9-foot ceilings and a sun-filled south-facing view. The modern kitchen is equipped with built-in appliances, upgraded white cabinetry, a center island, granite countertops, and a stylish backsplash. Enjoy premium amenities including 24-hour concierge service, visitor parking, fully equipped gym, party room, and media room. The unit also includes one parking space and one locker. Conveniently located close to public transit, and just minutes to Highway 7 subway station, Highway 400, Vaughan Metropolitan Centre, Vaughan Hospital, and Canada's Wonderland. (id:47351)
85 Watkins Glen Crescent
Aurora, Ontario
Welcome to this stunning Arista Liverpool model, offering 1,960 sq. ft. of stylish living space plus a legal basement apartment with a separate entrance, currently rented for additional income. The main floor features 9 ft ceilings, hardwood and ceramic flooring, and a walk-out to a fully fenced, oversized pie-shaped lot with a garden shed perfect for entertaining or family gatherings. Upstairs, enjoy a sunken family room with a gas fireplace and walkout to a private balcony. The finished basement provides an excellent opportunity for rental income or multi-generational living. Located on a quiet, family-friendly crescent, close to schools, shopping, parks, trails, golf, transit, and the leisure Centre. Steps to Northern Lights Public School and St. Jerome Catholic School. A true gem offering comfort, space, and investment potential all in a prime location! (id:47351)
71 Gloucester Street
Toronto, Ontario
Available April 1. Incredibly rare, fully gutted and renovated 1400 sq ft (on one level) furnished home in historical mansion in vibrant Church Wellesley area. Stunningly High 14 ft ceilings, thoughtful built-ins, 3 bedrooms and 3 bathrooms, a ton of storage space, luxury finishes, outdoor seating area and community garden at back. Steps from all Church St has to offer. Parking available next door, one garage spot and one outdoor spot, each spot is $150/mo. Hydro, water , enercare extra. Come call 71 Gloucester home! Some photos virtually staged. Landlord is able to customize furnishings to suite tenant. (id:47351)
1812 - 15 Lower Jarvis Street
Toronto, Ontario
Waterfront Community - 1 + 1 Bedroom | 603 Sq.ft sized unit | Plus 314 sq.ft. Balcony With View of Lake and City from Large Wrap Around Balcony | 1 Parking and 1 Locker | Great Location in the heart of Downtown | Walk to Sugar Beach (id:47351)
205 - 300 Balliol Street
Toronto, Ontario
Boutique Condo Living At It's Finest In This Beautifully Updated, Bright & Spacious 1 Bedroom Unit In Highly Sought After Davisville Village! Conveniently Located On The Same Floor As The Amenities. This Well Managed Building Features Party & Media Room, Gym, Visitor Parking. Excellent Walk Score With Restaurants, Shops, Farmers Market, Parks, Schools, Transit & Davisville Subway Just A Short Walk Away! Move In Ready. One underground parking and Locker included in the rent. (id:47351)
3312 - 223 Redpath Avenue
Toronto, Ontario
The Corner on Broadway, a dazzling new address at Yonge & Eglinton. Brand New, Never Lived in Junior 1 Bedroom & 1 Bath, 437sf Suite with floor to ceiling windows - RENT NOW AND RECEIVE TWO MONTHS FREE bringing your Net Effective Monthly Rent to $1,792.* Plus an $1,000 Move-In Bonus! Option to receive a $2,000 Move-In Bonus on an 18 month lease term.* A compact, walkable neighbourhood, with every indulgence close to home. Restaurants and cafes, shops and entertainment, schools and parks are only steps away, with access to many transit connections nearby as well. No matter how life plays out, a suite in this sophisticated rental address can satisfy the need for personal space, whether living solo or with friends or family. Expressive condominium-level features and finishes create an ambiance of tranquility and relaxation, a counterpoint to the enviable amenities of Yonge & Eglinton. Signature amenities: Outdoor Terraces, Kids Club, Games Room, Fitness, Yoga & Stretch room, Co-working Lounge, Social Lounge, Chef's Kitchen, Outdoor BBQs. Wi-Fi available in all common spaces. *Offers subject to change without notice. Terms and conditions apply. (id:47351)
71 Gloucester Street
Toronto, Ontario
Available April 1. Incredibly rare, fully gutted and renovated 1400 sq ft (on one level) home in historical mansion in vibrant Church Wellesley area. Stunningly High 14 ft ceilings, thoughtful built-ins, 3 bedrooms and 3 bathrooms, a ton of storage space, luxury finishes, outdoor seating area and community garden at back. Steps from all Church St has to offer. Parking available next door, one garage spot and one outdoor spot, each spot is $150/mo. Hydro, water , enercare extra. Furnished option available for additional fee. Come call 71 Gloucester home! Some photos virtually staged. (id:47351)
3001 - 159 Wellesley Street E
Toronto, Ontario
Welcome To 159 Wellesley St E Unit 3001! This is a stunning sun-filled 1 + 1 unit Located In The Cabbagetown Neighbourhood Of Downtown Toronto. This Exquisite Unit Features An Open Concept, Functional Layout With Floor-To-Ceiling Windows Allowing For Ample Natural Light, A North West Facing Balcony With Expansive Views, S/S Appliances, And Soo Much More! Building Amenities Include A 24-hour Concierge, Gym, Party Room, Games Room, Yoga Room, And Guest Suites. Walking Distance To TMU, UofT, Hospitals, Shopping, Dining, Sherbourne subway station, and Bloor & Yonge subway lines. (id:47351)
2907 - 223 Redpath Avenue
Toronto, Ontario
The Corner on Broadway, a dazzling new address at Yonge & Eglinton. Brand New, Never Lived in 1 Bedroom & 1 Bath, 505sf Suite - RENT NOW AND RECEIVE TWO MONTHS FREE bringing your Net Effective Monthly Rent to $2,104.* Plus an $1000 Move-In Bonus!* Option to receive a $2,000 Move-In Bonus on an 18 month lease term.* A compact, walkable neighbourhood, with every indulgence close to home. Restaurants and cafes, shops and entertainment, schools and parks are only steps away, with access to many transit connections nearby as well. No matter how life plays out, a suite in this sophisticated rental address can satisfy the need for personal space, whether living solo or with friends or family. Expressive condominium-level features and finishes create an ambiance of tranquility and relaxation, a counterpoint to the enviable amenities of Yonge & Eglinton. Signature amenities: Outdoor Terraces, Kids Club, Games Room, Fitness, Yoga & Stretch room, Co-working Lounge, Social Lounge, Chef's Kitchen, Outdoor BBQs. Wi-Fi available in all common spaces. *Offers subject to change without notice. Terms and conditions apply. (id:47351)
931 - 2020 Bathurst Street
Toronto, Ontario
Luxurious Brand New Studio Unit with balcony In The Prestigious Forest Hill Neighborhood. Prime Location at Bathurst & Eglinton. Tall Ceilings and Floor-to-Ceiling Windows. Laminate Flooring Throughout. Stainless Steel Appliances, Built-In Microwave / Fridge / Stove. Internet Wifi has big discount. The Condo Boasts Impressive Amenities, Including a Spacious Gym, BBQ-Friendly Terrace, Guest Room, Yoga Room, Party Room, and More. Direct Access to Forest Hill Subway Station. Steps To Restaurants, Shopping And Within Minutes To Yorkdale Plus Easy Access To Allen Rd And 401! (id:47351)
660 Queen St W
Sault Ste. Marie, Ontario
Located downtown, 660 Queen Street is a vacant duplex with a 2-bedroom main floor unit and a 3-bedroom second-floor unit, within close proximity to local amenities. (id:47351)
266 Albert St E
Sault Ste. Marie, Ontario
266 Albert Street is a downtown triplex featuring three 1-bedroom units with separate meters, conveniently located close to shopping, transit, and other nearby amenities. Book your viewing today. (id:47351)
36 Cathcart St
Sault Ste. Marie, Ontario
36 Cathcart Street offers a 2-storey home with 3 bedrooms, a full basement, and a detached garage. Heated by forced air natural gas and located in the downtown core, this property is close to amenities and presents a straightforward option for buyers looking for an affordable downtown home or investment opportunity. Property is currently tenanted for $1488.53 inclusive. Book your viewing today! (id:47351)
685 Metzger St
Sault Ste. Marie, Ontario
Welcome to 685 Metzger Street, a partially updated 2-bedroom, 1.5-storey home located in the city’s west end. Set on an impressive double lot, this property offers a spacious open backyard and a large storage shed and Gazebo, ideal for outdoor gatherings and summer entertaining. The home features several recent improvements, including updated windows, a renovated bathroom, and newer flooring on the main level. Gas forced-air heating is complemented by a newer furnace, hot water on demand, and updated shingles for added peace of mind. A bright, inviting entryway provides a warm first impression, with ample storage available in the lower level. While some renovations remain, this home presents an excellent opportunity to add your own finishing touches and build instant equity. All appliances are included. A great value at this price point—book your private showing today. (id:47351)
25 Wellington Street S Unit# 811
Kitchener, Ontario
Brand new never-lived-in 1-bedroom suite by VanMar Developments in DUO Tower C at Station Park. Thoughtfully designed 503 sq ft interior plus a rare double-wide private balcony. Open-concept living and dining area complemented by a sleek modern kitchen with quartz countertops, breakfast bar, and stainless steel appliances. Spacious primary bedroom with direct walk-out to the balcony. Double-door in-suite laundry with built-in storage. Includes 1 underground parking space and 1 private storage locker. Bell high-speed internet, heating, and AC included; tenant responsible for hydro and water. Enjoy Station Park’s premium, resort-style amenities: Peloton studio, bowling lanes, aqua spa & hot tub, sauna, fully equipped fitness centre, SkyDeck outdoor gym, yoga deck, and more. Steps to transit, Google, and the Innovation District—ideal for professionals seeking modern urban living. (id:47351)
#6 - 18 Walton Street
Port Hope, Ontario
Sweet Fourth Floor Walk Up in Downtown Port Hope overlooking the Ganaraska River. Close to the river, parks, great restaurants, shops, library and theatre. Two Bedrooms plus den and 1 and a half baths. Heat and Water included, tenant pays hydro. Unassigned parking for 1 car, not always guaranteed. No laundry in building. References, employment letter, credit check, 1st and last months rent. No smoking, No pets. Minimum 24 hours notice for all showings. (id:47351)
62 Mccauley's Road
North Kawartha, Ontario
Set on 9.7 acres of private, forested land, this bungalow offers quiet, space, and connection to nature, just 7 minutes from Apsley, and close to Lasswade and Chandos Lakes. A peaceful, private setting with room to explore, while still convenient to town amenities.The bright main floor features generous windows, skylights, and a vaulted living and dining area. There are three bedrooms, an updated bathroom, main floor laundry, and a kitchen that opens to the living space, ideal for everyday living or hosting guests.The walkout lower level includes a large recroom with wood stove, a den suitable for a guest room or home office, and a 3-piece bathroom. A separate mudroom entry from the driveway provides a practical space to manage outdoor gear and pets.The property features a seasonal creek at the back and offers easy access to nearby boat launches. Local beaches near Apsley, and Silent Lake Provincial Park, are within a short drive, with Peterborough under an hour away for additional shopping and services.This property offers privacy, space, and a lifestyle connected to nature. (id:47351)
