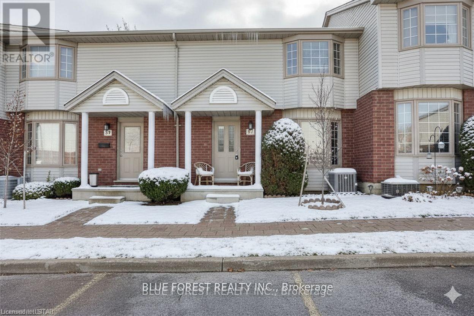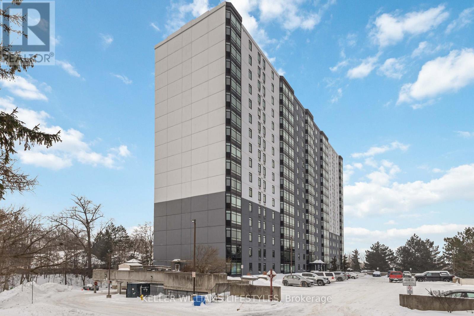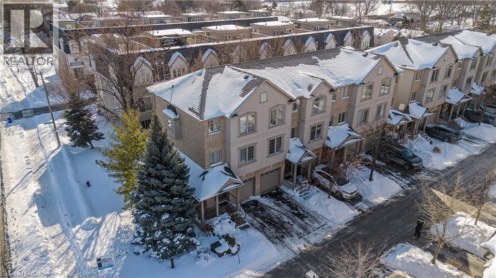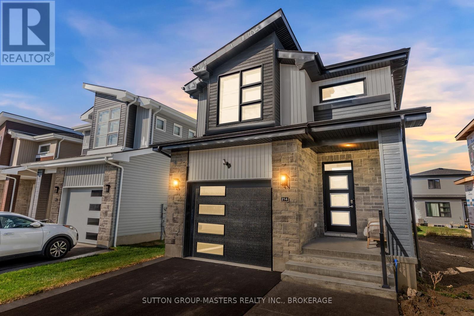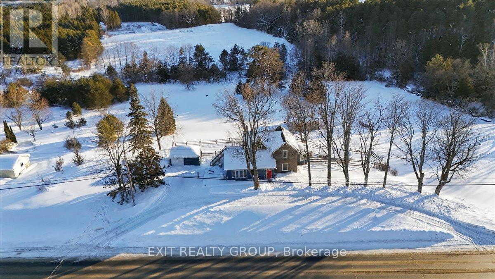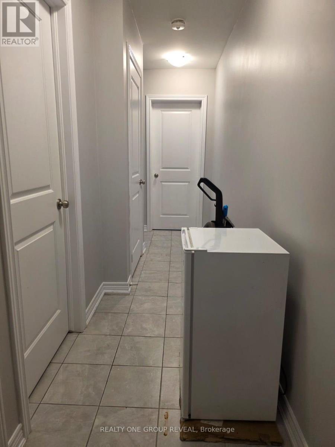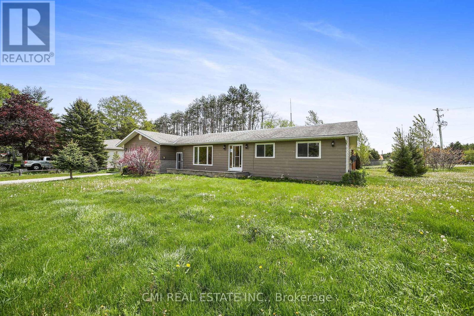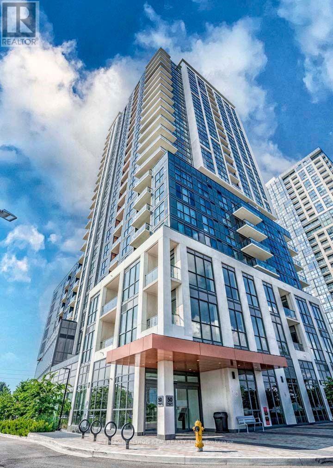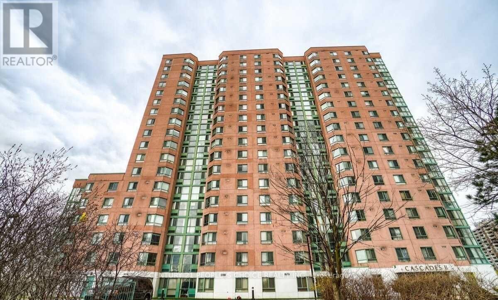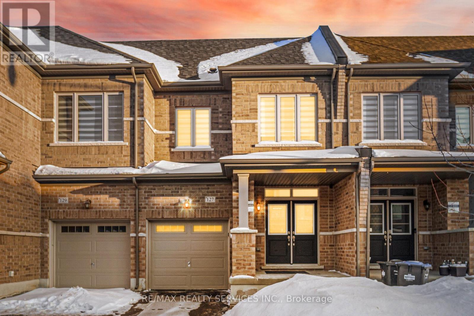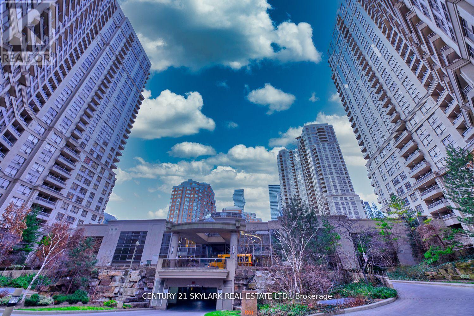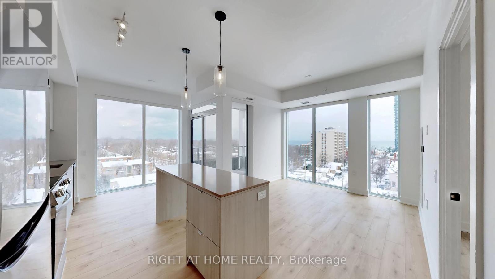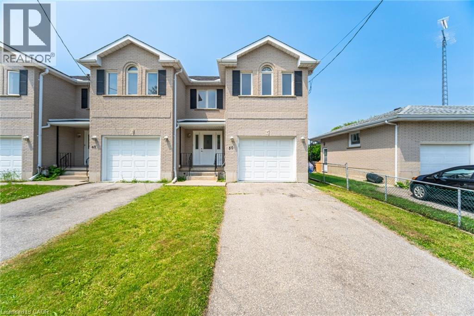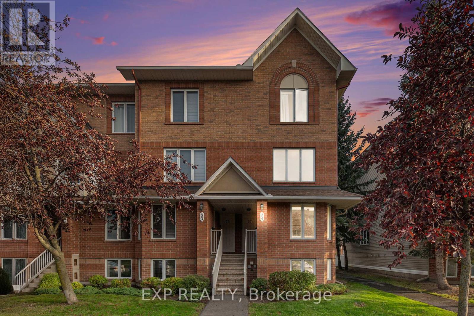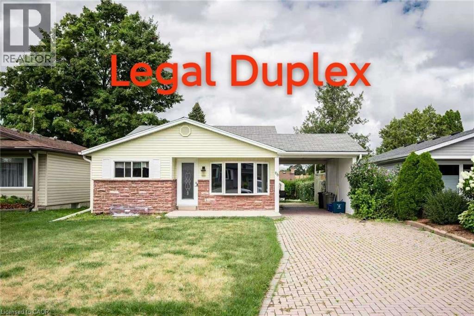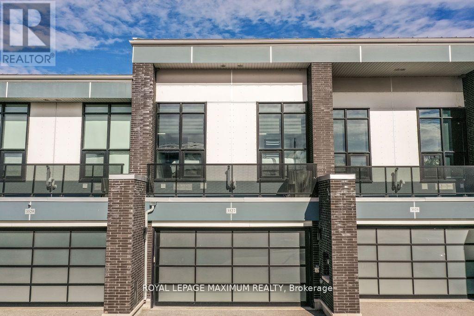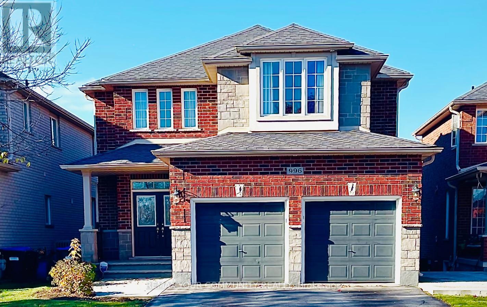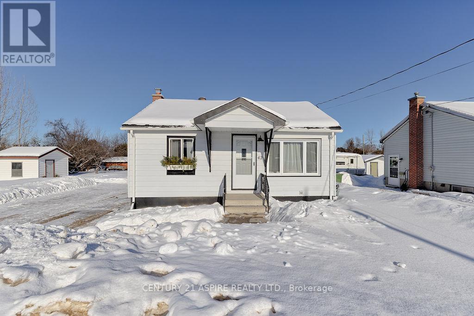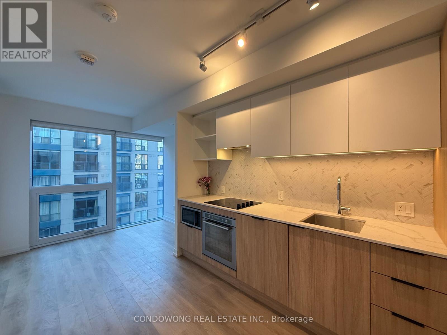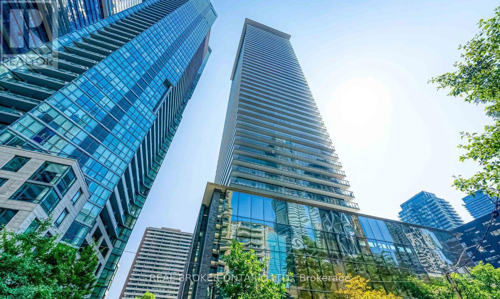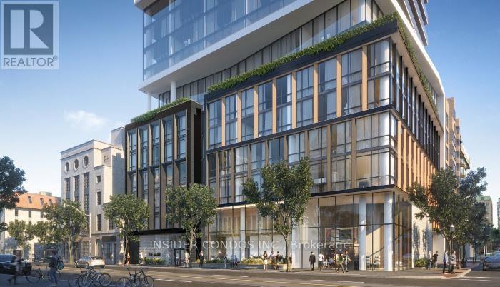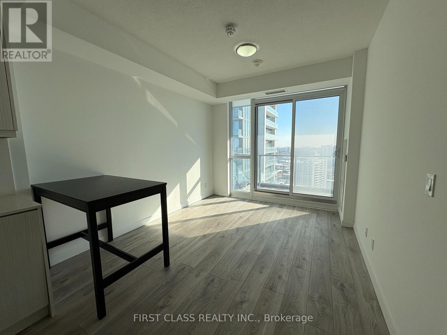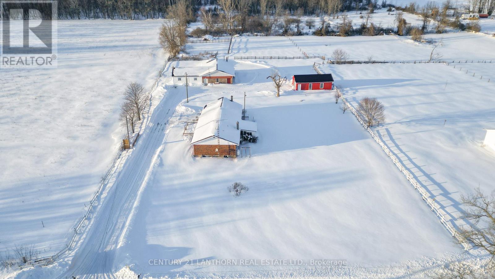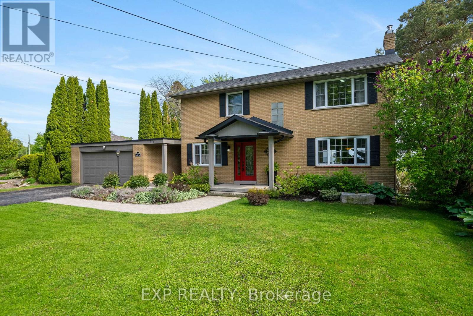58 - 70 Chapman Court
London North, Ontario
Welcome to 70 Chapman Court ! Move-in ready 3-bedroom, 1.5-bath townhouse in a highly convenient location near Wonderland Rd & Sarnia Rd, just minutes to shopping, transit, schools, and Western University. This well-kept home offers three finished levels with a bright, functional layout. The main level features an open-concept kitchen with a breakfast area and bay window, flowing into the living space for easy everyday living. Downstairs, enjoy a spacious finished rec room with laminate flooring, plus laundry and extra storage. Step outside through French doors to your private walkout deck with privacy walls and a gate, perfect for relaxing or entertaining. You'll love the convenience of two assigned parking spots right out front, plus ample visitor parking. Included appliances: washer, dryer, 2 fridges, dishwasher, stove, microwave, along with central A/C and heating. $2,600/month + utilities. Minimum 1-year lease. Available April 1st. First and last month's rent required. Rental application to include credit report, proof of employment, income verification, references, and completed application. (id:47351)
902 - 45 Pond Mills Road
London South, Ontario
Welcome to Unit 902 at 45 Pond Mills Road, London, Ontario-a bright 1-bedroom, 1-bath condo apartment offering approximately 735 sq ft of comfortable, functional living space. The layout features a spacious living room, a dedicated dining area, a practical kitchen, and the convenience of in-suite laundry. Recent updates include fresh paint, updated lighting, and refreshed kitchen cabinet doors for a clean, modern feel. Enjoy eastern exposure and the added value of one underground parking space. Water is included in the condo fees. Included appliances: fridge, stove, dishwasher, washer, dryer, and A/C unit. Residents can also enjoy building amenities including a gym, sauna, community room, BBQ area, and visitor parking, plus recent building improvements such as exterior updates and windows.Conveniently located in South London with quick access to Highway 401 and major routes, plus nearby public transit. Close to everyday shopping and services near White Oaks Mall, big-box convenience including Costco, and local plazas for groceries and essentials. Outdoor lovers will appreciate nearby parks and trails, including Kiwanis Park along the Thames River and the Westminster Ponds conservation area. Nearby schools and major healthcare are also within an easy drive, including Victoria Hospital. A great opportunity for buyers looking for low-maintenance condo living in London. (id:47351)
1248 Guelph Line Unit# 1
Burlington, Ontario
Welcome to this family-friendly corner townhouse condo offering comfort, space, and everyday convenience in a prime location close to schools, parks, transit, and all essential amenities. Surrounded by mature trees and set within a welcoming community, this home is ideal for growing families seeking both lifestyle and functionality. The inviting exterior features a wraparound porch perfect for morning coffee or evening unwinding, along with the convenience of an automatic garage. Inside, the warm and welcoming interior showcases hardwood flooring throughout the main level and a thoughtful layout designed for family living. The spacious kitchen is both stylish and practical, featuring a tile backsplash, warm wood cabinetry, stainless steel appliances, and a peninsula with built-in wine storage. A walkout leads to an elevated wood deck—perfect for summer BBQs and outdoor dining. The formal dining area is ideal for family meals and celebrations, while the bright, spacious living room offers plenty of room to relax and gather. Upstairs, the primary bedroom provides a comfortable retreat complete with a private 4-piece ensuite. Two additional bedrooms offer flexibility for children, guests, or a home office, and are complemented by a well-appointed 3-piece main bathroom. The fully finished walkout basement expands the living space with a generous recreation room—perfect for movie nights, play space, or a teen retreat—along with a convenient 2-piece powder room. Step outside to enjoy the fully fenced backyard with patio, offering a safe and enjoyable outdoor space for kids and pets. A wonderful opportunity to enjoy low-maintenance living in a family-oriented community close to everything you need. (id:47351)
214 Superior Drive
Loyalist, Ontario
Welcome to 214 Superior Drive in Amherstview, Ontario! This single detached family home in Lakeside Ponds - Amherstview, Ontario is perfect for those looking for a modernized and comfortable home. This home boasts 1,750 sq. ft. of finished living space on the main and upper level and with an additional fully finished basement with a 4 piece washroom, perfect for adding a potential in-law suite. The home features 3 bedrooms and 3.5 bathrooms throughout with a stunning open concept kitchen that overlooks into the dining and living areas with huge windows that let lots of natural lighting into the home. Other features include ceramic tile in all wet rooms and the front foyer, 9' ceilings, quartz kitchen countertops and kitchen backsplash, a main floor powder room, A/C, garage door opener, and more! On the second level is where you will find the 3 generously sized bedrooms including the primary bedroom with a gorgeous 4 piece ensuite bathroom and a walk-in closet. The upper level also includes another 4 piece washroom and laundry with a custom countertop and shelving. The home is close to schools, parks, shopping, a golf course and a quick trip to Kingston's West End! Do not miss out on your opportunity to own this stunning home! (id:47351)
1573 County Road 5
Quinte West, Ontario
This classic 4-bedroom, 2-bathroom residence offers the kind of peace and privacy that only country living can provide. Perched on a sprawling 2.4-acre lot in the quiet hamlet of Stockdale. The home's interior is designed to be as functional as it is charming. The main level features a bright galley-style kitchen complete with a cozy breakfast nook - the perfect spot for your morning coffee before stepping through the door onto the rear deck. For those seeking longevity and accessibility, the main-floor bedroom and updated 4-piece bathroom allow for effortless one-level living. The current family room, bathed in natural light, serves as an ideal executive home office, while the formal living room offers a warm space for evening relaxation. Upstairs, the home continues to impress with three additional bedrooms and a second full 4-piece bathroom, ensuring plenty of space for family, guests, or hobby rooms. Step outside to your own private oasis. The expansive wooden deck is designed for entertaining, overlooking an above-ground pool that promises endless summer fun. With over two acres of land to explore, this property is a true paradise for nature enthusiasts, gardeners, or anyone who simply wants room to breathe. The detached garage adds even more value, providing a dedicated space for a workshop, vehicle storage, or outdoor equipment. The home underwent a transformation in 2023 with the installation of brand-new siding and 30-year shingles, while the main-floor 4-piece bathroom was updated just three years ago, the lower-level windows replaced four years ago and the upper-level windows updated nine years ago. Furthermore,you will never have to worry about the elements thanks to the added security of a Generac Generator, ensuring your home stays fully powered regardless of the weather. Located just minutesfrom the amenities of Frankford, this home offers the rare opportunity to enjoy a secluded, "getaway" lifestyle without sacrificing convenience. (id:47351)
66c Battle Street
Thorold, Ontario
Welcome to this freshly painted and beautifully updated full home for lease in a highly desirable Niagara neighbourhood. This spacious residence features 3 bedrooms plus an additional room in the fully finished basement, offering flexible living space ideal for families, students, or professionals. The home includes 2 washrooms, a bright and inviting main living area, an upgraded kitchen, and a finished basement with a separate entrance-perfect for extended family or shared living arrangements. Clean, modern, and truly move-in ready. Conveniently located near Brock University with quick access to Hwy 58, Hwy 406, major transit routes, schools, parks, shopping, and all essential amenities. Available immediately-an excellent opportunity not to be missed. (id:47351)
1 Jeffery Drive
Mulmur, Ontario
Welcome to this quaint bungalow, nestled on a quiet near half-acre corner lot in the heart of Mansfield. Offering over 1,200 sq. ft. of comfortable living space plus a full finished basement with a separate entrance adding another 800 sq. ft., this home is perfect for families, investors, or those seeking country charm with city convenience. Ideally located just off Airport Road, enjoy quick access to Hwy 89, Hwy 10, Hwy 410, and Hwy 400 - under an hour to Toronto - and minutes from ski hills, golf courses, Blue Mountain, and resort destinations. The bright main level features a welcoming foyer that opens to a spacious living room, a formal dining area with walkout to the rear patio, and a family-sized eat-in kitchen with a gas range. Three well-proportioned bedrooms and a modern 4-piece bath complete the main floor. The fully finished basement offers a large recreation room, open-concept bedroom space, and a 2-piece bath - perfect for guests or potential in-law suite use with a separate entrance. Enjoy outdoor living in the fenced backyard featuring an inground pool, ideal for summer gatherings and pet lovers alike. With a double-car garage and ample driveway parking, this home truly has it all.Make this your dream home - book your private showing today! (id:47351)
2410 - 50 Thomas Riley Road
Toronto, Ontario
Bright and spacious 1BR + 1 WR condo featuring 620 Sq ft of living space plus 43 sq ft of balcony with laminate floors throughout. A spacious kitchen with granite counters and stainless steel appliances, a large bedroom, floor-to-ceiling windows, one parking space, one locker, and a large and spacious floor plan. Conveniently located near Major Highways, Sherway Gardens, Grocery Stores, Shopping, Restaurants, and steps to Kipling Station, and Public Transportation. (id:47351)
411 - 41 Markbrook Lane
Toronto, Ontario
Spacious 2 Bedroom + Den With A Great UNOBSTRUCTED View, 2 Washrooms, Renovated Kitchen, Floors, Custom Closet In Master Bedroom, Newer (Full Size, Washer Dryer, Fridge, Dishwasher, Stove)...Ensuite Laundry And Storage. ...Great History Of Building Management.Border Of Woodbridge, Etobicoke, And Brampton,11 Minutes Away From Airport. Steps Away From Bus, Schools, Parks. (id:47351)
127 Adventura Road
Brampton, Ontario
Truly a showstopper! Stunning 3-bedroom, 3-bathroom freehold townhouse located on a quiet street. Built in 2021, featuring no sidewalk and a double-door entry. Enjoy a family-size upgraded kitchen with quartz countertops, stainless steel appliances, and a large breakfast area. Beautifully designed open-concept layout with a spacious great room, high ceilings, and pot lights on the main floor. The primary bedroom offers a private ensuite and walk-in closet. All bedrooms are generously sized. Steps to all amenities and Mt. Pleasant GO Station. Must be seen to be appreciated! (id:47351)
2311 - 3880 Duke Of York Boulevard
Mississauga, Ontario
UNOBSTRUCTED SOUTH LAKE VIEW AND CITY VIEW FROM EVERY ROOM, BIG AFFORDAABLE SPACIOUS CONDO WITHWRAP AROUND WINDOWS. PRESTIGIOUS TRIDEL OVATION WITH 30000 SQFT OF FACILITIES/AMENITIES.CONVENIENTLY LOCATED ACROSS THE MULTI MILLION DOLLOR CELEBRATION SQUARE, CITY HALL, SQUARE ONE.CLOSE TO HWY AMENITIES INCLUDING BOWLING ALLY, FITNESS CENTER,POOL, HOT TUB, BBQ AREA. TWO PARTIESROOMS, GUESTS SUITES, BILLIARDS (id:47351)
705 - 2088 James Street
Burlington, Ontario
Welcome to Martha James, Mattamy Homes' newest building in the downtown core of South Burlington. This brand new, never-lived-in 2+1 bedroom, 2-bathroom condo offers 1,025 sq ft of modern, thoughtfully designed living space. The bright suite features quartz countertops throughout and a stylish kitchen with island and ceiling-mounted lighting. Automatic blinds throughout enhance everyday comfort, while large windows provide abundant natural light. The primary bedroom includes mirror closet doors and an upgraded ensuite with custom glass in the stand-up shower. Additional highlights include electric vehicle charging, one underground parking space, and a locker conveniently located directly behind the parking spot. Enjoy an unbeatable location with walkable access to restaurants, Pearle Spa, and everyday amenities, plus quick access to major highways. Just minutes from Burlington's one-of-a-kind lakeshore, waterfront trails, and vibrant downtown attractions, this home combines modern design and urban convenience in a prime location. (id:47351)
50 Albemarle Street
Brantford, Ontario
Fully Brick Beautiful 5 Level Backsplit Layout Completely Freehold End Unit Townhome with an Extra Long Driveway For Sale Where You Can Easily Park 3 Cars! 1240 Sqft Above Grade + 241 Sqft Half Underground 2nd Living Room Level + 421 Sqft Unfinished Basement + 200 Sqft Crawl Space Storage + Cold Room Storage, The Home Is Bigger Than You Think, You Have to Check it Out! Tucked Away on a Quiet Street with Little Traffic for Your Enjoyment. Extensive Renovations All Recently Completed, Including New Flooring/Tiles, Baseboards, Redone Garage, New Elegant Oak Stair Railings & Iron Spindles, Entire House Freshly Painted, Lots of Electrical Upgrades! Direct Entrance From Garage to the House! Main Floor has New Porcelain 12x24 Tiles Throughout with a Brand New Powder Washroom & Large Dining Room! Entirely New Kitchen with Lots of Cabinets, Quartz Countertops, Stainless Steel Appliances & Double Sink! Lots of Newer Windows & Flooring on the Floors. The 2nd Level is a Huge Living Room, 20 Feet Long, with a Double Glass Sliding Door Taking You Out to Raised Deck with Stairs Access to the Fully Fenced Backyard. On the Third Level You will find All Bedrooms and a Full Washroom, Master Bedroom has a Large Walk-in Closet. A Second Living Room is on the Lower Level, Also 20 Feet Long. The Basement is Very Large with the Laundry Units, A Cold Storage Room, and a Huge Crawl Space Under the 2nd Living Room, Great to Store Away All Seasonal Items in Boxes. 2nd Access to The Backyard From the Side. 10 Minute Walk to Woodman Elementary School! Literally 2 Minute Walk to Echo Park with Large Fields & a Playground. Lynden Mall, Costco, Restaurants, Downtown Brantford, Laurier Campus, Conestoga Campus, Hwy 403 Exit, All Less than a 10 Minute Drive Away! You'll Love the Backyard, the Area Under the Shade & The Grass Area for Your Enjoyment! (id:47351)
74 Lakepointe Drive
Ottawa, Ontario
Welcome to 74 Lakepointe Drive - an elegant two-story, end-unit, 2-bedroom stacked condo townhome that perfectly blends style and sophistication. The chef-inspired kitchen has been thoughtfully updated with beautiful butcher-block counters and a charming breakfast nook, creating a warm yet refined space for morning coffee or casual dining. The sun-filled, open-concept living room and dining room offers a spacious and inviting atmosphere, ideal for hosting gatherings or enjoying quiet evenings at home. Step onto your private balcony to unwind and take in the fresh air a perfect retreat after a long day. Nestled just steps from picturesque walking trails and the lake, this residence offers the ultimate in convenience with close proximity to boutique shopping, acclaimed dining, transit, and entertainment options. Whether you're seeking a stylish first home, a low-maintenance lifestyle, or an exceptional investment, this property delivers a rare opportunity to enjoy elevated living in a vibrant, sought-after community. (id:47351)
66 Belwood Crescent
Kitchener, Ontario
Welcome to this Legal Duplex, located on a quiet crescent, just minutes away from Fairview Mall, shopping plazas, schools, restaurants, parks, trails, LRT transit, Highway 8 and Highway 401. This house offers two self-contained units, each with its own kitchen and laundry, making it an ideal opportunity for investors or multi-generational families. The upper-level unit features 3 bedrooms and 1 bathroom, a spacious living room with abundant pot lights, and large windows that fill the space with natural light. The kitchen is generously sized, while the upgraded bathroom includes a modern walk-in shower with a stylish frameless glass enclosure. The lower-level unit comes with 2 bedrooms and 1 bathroom, accessible through a separate entrance via the garage. The lower unit is currently rented to reliable tenants at $1943.66/month plus utilities, providing steady rental income and always pay on time. The entire home is carpet-free for easy maintenance. (id:47351)
3527 Riva Avenue
Innisfil, Ontario
Rare 4-Bedroom Waterfront Retreat in Friday Harbour Resort! Welcome to this customized and uniquely designed marina townhome located in the prestigious Friday Harbour Resort. This exceptional property features a rare 4-bedroom layout on the second floor, thoughtfully divided into two private wings- each with 2 bedrooms and a full bathroom, creating the perfect setup for two families or multi-generational living. Ideally situated directly across from the Beach Club and just steps from the lake, this home offers the ultimate in convenience and lifestyle. The main floor boasts soaring 10-ft ceilings, elegant black cabinetry, stainless steel appliances, and a massive centre island-ideal for gathering and entertaining. The open-concept living and dining areas offer breathtaking lake views and flow seamlessly onto a private, spacious deck-just steps from your own exclusive boat slip. Upstairs, the primary bedroom features a walk-out to a wide balcony, the perfect spot to enjoy a peaceful morning coffee with panoramic water views. The 2-car garage is equipped with epoxy floors, slat walls for added organization, and even includes a second fridge. Recently operated as a successful Airbnb rental, this turn-key opportunity can continue seamlessly, as the property is available fully furnished. Whether you're seeking an income-generating investment or a personal waterfront retreat, this home offers the best of both worlds-generate revenue while keeping it available for your own enjoyment whenever desired. Enjoy all the world-class amenities Friday Harbour has to offer: a championship golf course, private beach, marina, nature trails, shops, restaurants, a grocery store, and year-round entertainment. This is more than just a home-it's a lifestyle. (id:47351)
(Upper) - 996 Booth Avenue
Innisfil, Ontario
Welcome to 996 Booth Avenue - a modern 4-bedroom, 3-bathroom detached home tucked away on a quiet street, offering over 2,000 sq. ft. of thoughtfully designed living space. Built by Grandview Homes, this residence features premium finishes including professionally painted interiors, crown moulding, upgraded lighting, 6" baseboards, and 9' ceilings on the main floor. The gourmet kitchen boasts quartz countertops, elegant cabinetry, and a pantry - perfect for family meals and entertaining. Enjoy a spacious house with abundant natural light and premium upgrades, offering both privacy and tranquility. Ideally located near parks, schools, amenities, and the lake, this home perfectly balances luxury and everyday convenience, making it an exceptional choice for families seeking comfort and style. Three (3) parking spaces (two outdoor tandem and one indoor garage) are included in the monthly rent. Tenants are responsible for 65% of all utility costs, including water & sewer, electricity, gas, hot water tank rental, and internet. (id:47351)
42 Mohns Avenue
Petawawa, Ontario
Simple. Comfortable. Completely Done. Welcome to 42 Mohns Avenue, a thoughtfully updated home designed for easy living and everyday comfort. Set on a double lot and complemented by a detached single-car garage, this property offers flexibility, function, and space to breathe. Inside, the home has been fully refreshed from top to bottom. New wall insulation, drywall, waterproof laminate flooring, a modern kitchen, and two brand-new bathrooms mean the heavy lifting has already been done - allowing you to move in and enjoy from day one.The layout is both practical and versatile, with one bedroom on the main level and a second in the lower level, each with its own attached bathroom. The lower level also features a cozy sitting area, an ideal spot to unwind with a book, enjoy a show, or create a casual gaming space. For first-time buyers or those considering a roommate arrangement, the design offers privacy and flexibility without sacrificing comfort. Located close to Garrison Petawawa, schools, restaurants, and recreation, this home supports a lifestyle that's simple, connected, and easy to manage. Whether you're stepping into homeownership for the first time or looking for a low-maintenance space where everything has already been taken care of, this is a place that lets you focus on living, not renovating. Mandatory 24 hour irrevocable on all offers. (id:47351)
901 - 82 Dalhousie Street
Toronto, Ontario
Immerse Yourself in Urban Charm at CentreCourt's Condominium, This Stylish 1-Bedroom Residence which Offers a Perfect Blend of Comfort and Convenience in Toronto. Located Amidst an Array of Surrounding Attractions, Residents Can Explore the Vibrant Downtown Scene with Ease. Enjoy Proximity to Iconic Landmarks Such as St. James Park, Massey Hall, and the Bustling St. Lawrence Market. Indulge in Culinary Delights at Nearby Restaurants, Cafes, and Bars, or Take a Leisurely Stroll Along the Picturesque Streets of the Historic St. Lawrence Neighborhood. With Easy Access to Public Transportation and Major Thoroughfares, Including the Dundas Subway Station and Queen Street, the City Is Yours to Discover from This Prime Location. Experience the Dynamic Energy of Downtown Toronto While Enjoying the Comfort and Convenience of Living Here! (id:47351)
2810 - 33 Charles Street E
Toronto, Ontario
UPDATED, BRIGHT & VERY SPACIOUS 1 Bed 1 Bath in the Heart of Downtown Toronto by Yonge/Bloor. (Unit Can Be Fully Furnished or Unfurnished). 9' Ceiling With Floor To Ceiling Window, Oversize Balcony With Bbq Hookup. Outdoor Pool With Tanning Beds, Gym Theatre, Rooftop & Party Room. Ample Visitor Parking. Steps To Two Subway Lines, Yorkville. Walk Score 99. (id:47351)
1103 - 89 Church Street
Toronto, Ontario
Welcome to the brand-new Saint building! This north-facing corner unit features a spacious two-bedroom layout. Located in the heart of downtown Toronto's Church neighborhood, it's just steps from TMU and surrounded by city amenities. The Saint offers impressive facilities, including an outdoor BBQ area, 24-hour concierge, state-of-the-art gym, yoga and spin studios, games room, indoor/outdoor Zen garden, resident's lounge, media room, library, kids' playroom, grand two-story lobby, rooftop terrace, and more. Experience elevated downtown living! (id:47351)
2005 - 38 Forest Manor Road
Toronto, Ontario
This south-facing unit is clean, bright, and filled with natural light, and comes with one parking space included. The building is situated in a highly convenient and desirable neighborhood, just steps to Don Mills Subway Station, making commuting around the city quick and easy. Fairview Mall is right across the street, offering a wide selection of shops, restaurants, and daily services, and nearby grocery options include T&T Supermarket, FreshCo, Walmart, and more. With excellent access to public transit, major highways such as Highway 401 and 404, and close proximity to schools, parks, and community amenities, this location is ideal for comfortable urban living. New immigrants and students are warmly welcome! (id:47351)
315 Lynch Road
Tweed, Ontario
Looking for a rural property with a shop to run a home-based business? 315 Lynch Rd may be exactly what you've been searching for. Set on a level 2.3-acre lot on a quiet dead-end road and just 5 minutes to Tweed, this property offers space, privacy, and versatility. The 1,600 sq ft bungalow features a brick and vinyl exterior, double garage, and a Generac backup system for peace of mind. Numerous updates have been completed, including kitchen cabinetry and countertops, all new flooring, and a new heat pump with forced-air propane backup (2025).The main level offers a spacious kitchen and dining area, living room, 3 bedrooms, a five-piece bath, and a four-season sunroom to enjoy year-round. The full basement includes a rec room, 4th bedroom, laundry area, and utility room. Unwind on the west-facing deck and enjoy breathtaking sunsets every evening. Outbuildings are a standout feature. The main shop includes an 800+ sq ft man-cave area complete with a bedroom, washroom, kitchen, and a spacious lounge/living area, patio area, plus a woodstove and propane wall heater. The garage area offers nearly 1,500 sq ft, ample shelving for equipment or supplies, an overhead door, and is heated by a wood/oil furnace when needed. A new 20' x 35' garage with door opener, concrete floor, vinyl siding, metal roof, and hydro provides excellent additional storage or workspace. This is a fantastic opportunity to combine country living with business potential . A great place to call home! * some photos have been digitally staged* (id:47351)
519 Lakeshore Road
Cobourg, Ontario
Set amongst executive waterfront properties, 519 Lakeshore Road is a timeless brick home, beautifully positioned to take in the views of Lake Ontario, morning sunrises, and in the winter, sunsets to the West. Offering extensive waterfront, and direct access from your manicured backyard, this is waterfront living in Cobourg at the highest degree. The tastefully presented main floor offers an open concept, yet inviting layout. Offering a large family room with direct views to the water, a galley kitchen with an extended serving area & 2nd sink adjacent the dining room, an office, and formal sitting room with gas fireplace off the foyer. Featuring 3+1 bedrooms, a renovated bathroom with glass shower, and a stunning designated dressing room with freestanding tub & sliding doors overlooking the shoreline. The finished basement and garage offer plenty of additional space & functionality. Spend summers at this property as you are meant to; outside walking the beach, having a fire overlooking the lake at sunset, or under the covered porch. A property that needs to be viewed to be truly appreciated! (id:47351)
