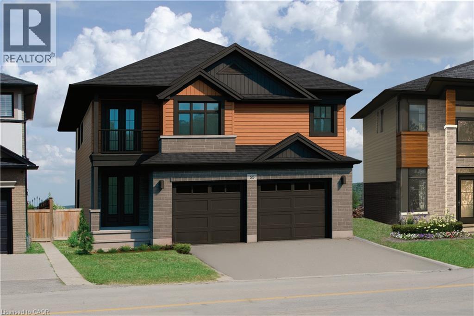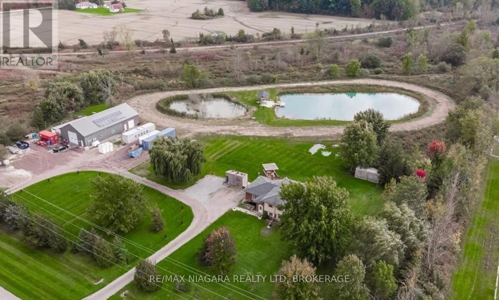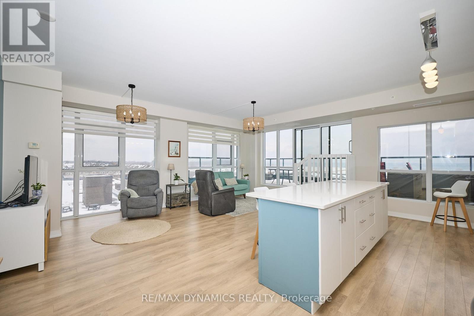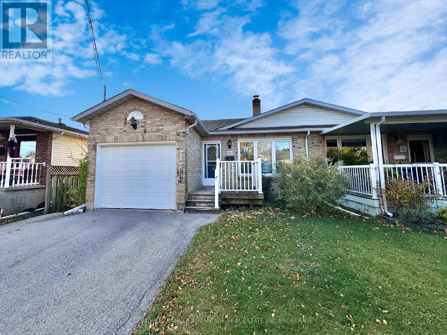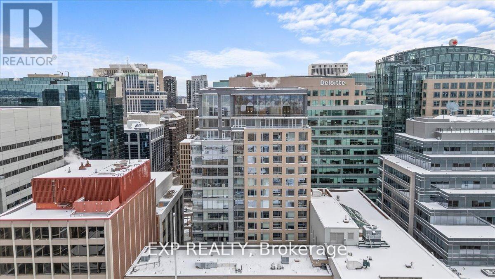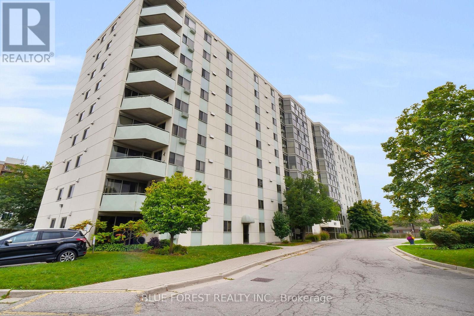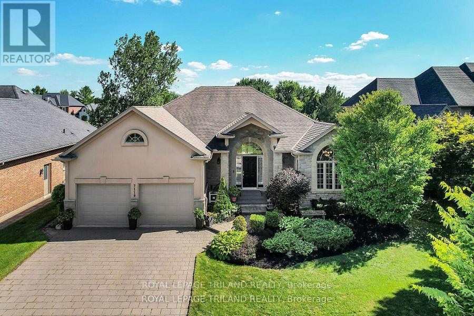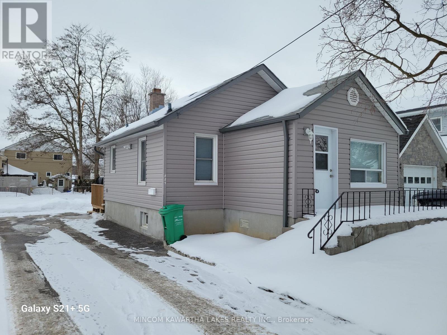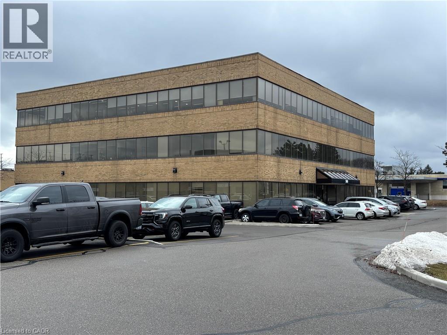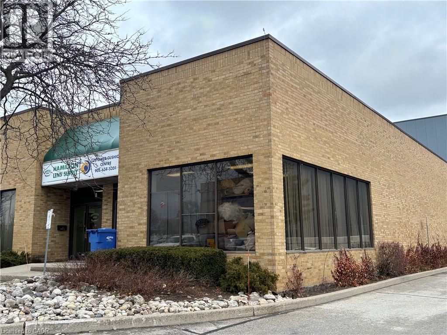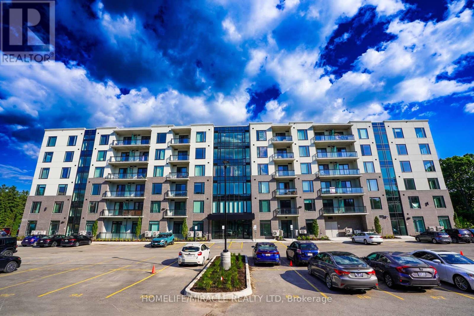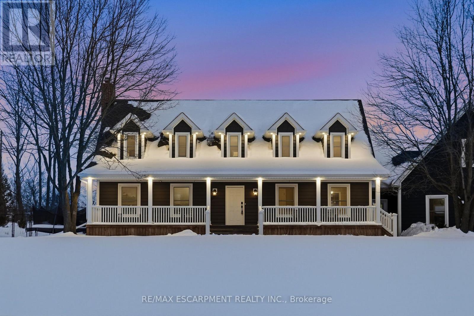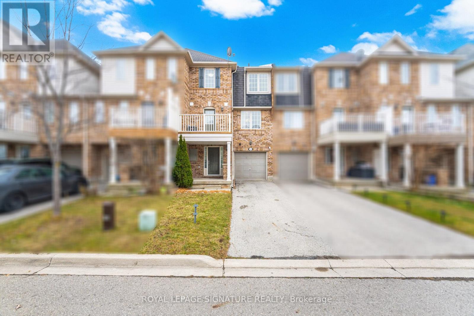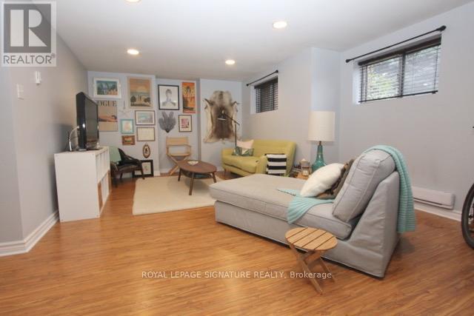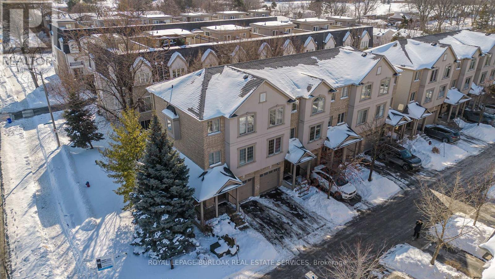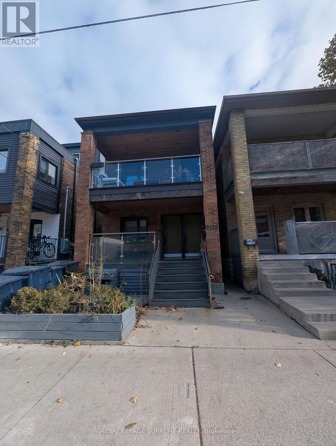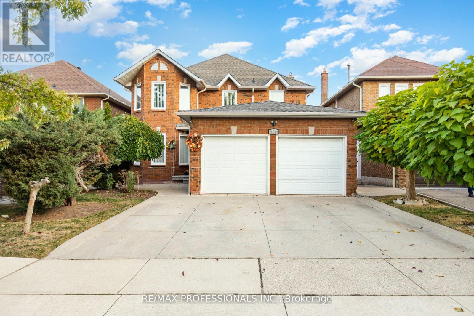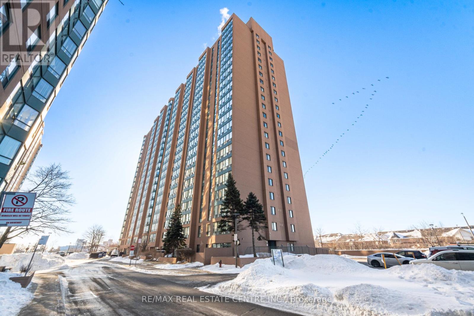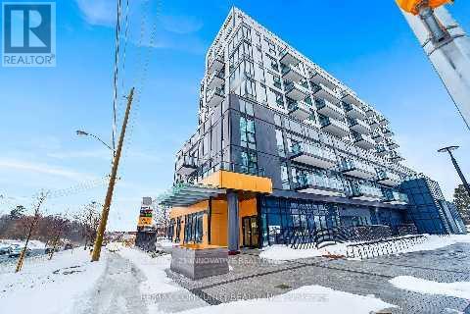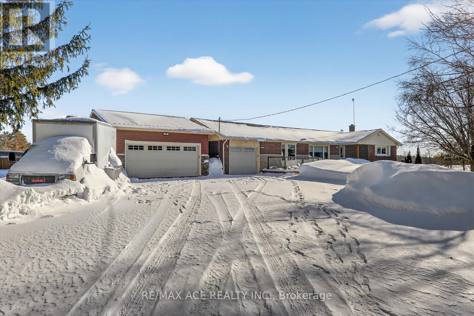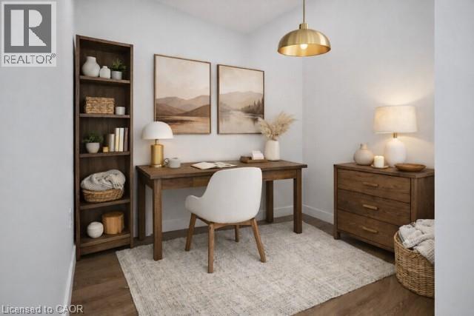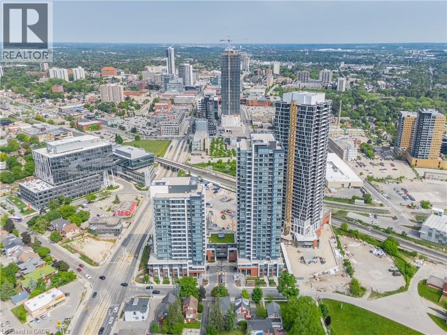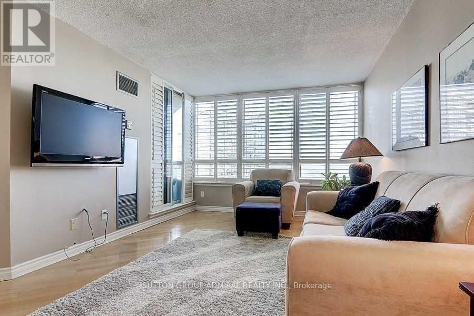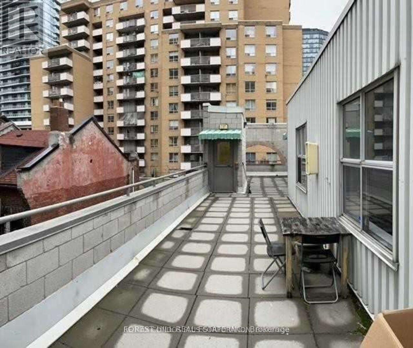268 Mcneilly Road
Stoney Creek, Ontario
Welcome to The Woodside Chateau by Losani Originals, an exceptional pre-construction new-build offering refined design, generous living space, and premium craftsmanship—set on a rare 40 x 140 ft lot in a well-established Stoney Creek community. This thoughtfully designed 2,745 sq. ft. residence showcases an elegant main-floor living layout featuring a grand foyer, formal dining room, and an expansive great room with the option for a cozy gas fireplace. The chef-inspired eat-in kitchen is anchored by a large island with sink and optional breakfast bar, complemented by an upgraded walk-through pantry that seamlessly connects to the mudroom and double car garage—ideal for both everyday living and entertaining. Upstairs, the home offers four generously sized bedrooms and 3.5 bathrooms, including a highly functional Jack-and-Jill bathroom shared between two bedrooms and the convenience of bedroom-level laundry. The primary suite is a true retreat, highlighted by a luxury ensuite with separate soaker tub and glass shower, linen storage, and a massive walk-in closet designed to impress. This home is further enhanced by an impressive list of premium bonus features, including quartz kitchen countertops with undermount sink, extended-height cabinetry, engineered hardwood in the great room, 8’ interior doors on the main floor, taller main-floor windows, a modern plumbing package with rain shower-head, smart home monitoring package, and a garage man door (where grade permits) Quality construction details such as 9’ main-floor ceilings, elegant trim work, energy-efficient systems, and architecturally controlled exterior finishes ensure lasting value and comfort. (id:47351)
851 Forks Road E
Port Colborne, Ontario
Rustic charm calls in this 3 bedroom, 5 piece bathroom main floor unit for lease. Situated on a gorgeous property, with a gated entrance and private drive, it's your own exclusive paradise in Port Colborne! Main living space, living room and kitchen, is open concept with abundant natural light and a walk out to a rural oasis. Rental price is plus all utilities and lease term is 6 months. Unit rental doesn't include use of the other portions of the home, nor workshop. Photos are from a prior listing, as the property is tenanted. (id:47351)
407 - 550 North Service Road
Grimsby, Ontario
Wake up every day to breathtaking lake and city skyline views-including Toronto-in this stunning modern corner suite designed to impress and inspire. An expansive private terrace sets the stage for unforgettable summer gatherings, morning coffees, and sunset evenings overlooking the water. Inside, the bright open-concept layout is wrapped in floor-to-ceiling windows, filling the space with natural light and a constant connection to the outdoors.The two spacious bedrooms offer comfort and retreat, complete with walk-in closets, contemporary flooring, and beautifully finished bathrooms. The kitchen is the heart of the home-sleek, stylish, and made for entertaining-with stone countertops, an oversized island, and panoramic views that never get old. The primary suite delivers peaceful mornings with unobstructed lake views, while the second bedroom opens to its own private balcony for quiet moments outside. Enjoy effortless, low-maintenance luxury in a full-service building with exceptional amenities, concierge, and security. Set in Grimsby by the Lake, a vibrant waterfront community moments from highways, Niagara wine country, shopping, dining, and everyday conveniences. A rare opportunity to live where every day feels like a getaway. (id:47351)
86 Commercial Street
Welland, Ontario
This semi-detached bungalow with an attached garage offers plenty of potential and charm. Featuring three bedrooms, one bathroom, plus an additional bedroom in the basement. Enjoy a private yard and parking for two vehicles. (id:47351)
910 - 101 Queen Street
Ottawa, Ontario
Welcome to Unit 910 at 101 Queen Street - the pinnacle of Ottawa luxury living. This stunning 2-bedroom, 2-bathroom corner suite offers an elevated lifestyle in the heart of the capital, with sweeping views of the downtown skyline framed by floor-to-ceiling windows and a private corner patio perfect for morning coffee or evening unwinding. Inside, the unit showcases high-end finishes throughout, including rich hardwood flooring and two beautifully appointed full bathrooms designed with premium materials. The thoughtful layout provides both comfort and sophistication, ideal for professionals or anyone seeking an urban sanctuary steps from it all. Located just moments from Parliament Hill, federal office buildings, boutiques, restaurants, shopping, recreation, and the future home of the Ottawa Senators, this address places you at the centre of the city's most exciting developments for years to come. 101 Queen Street is renowned for offering Ottawa's most expansive amenity collection, including a private movie theatre, a full indoor fitness centre, professional office and co-working spaces, a rejuvenating sauna, and the iconic and private access Sky Lounge overlooking Parliament Hill. This is more than a condo - it's a lifestyle defined by elegance, convenience, and unmatched access to the best of the city. Unit 910 at 101 Queen Street invites you to experience luxury living at its finest. (id:47351)
909 - 127 Belmont Drive
London South, Ontario
Welcome home to The Atrium. Top-floor condo living in desirable Southwest London. This spacious 2-bedroom, 2-bath suite offers a bright, functional layout and a quiet, well-managed building you'll feel good coming home to. The standout feature? Your fully enclosed atrium/solarium with unobstructed north-facing views - the perfect spot for morning coffee, a cozy reading nook, or a calm place to unwind at the end of the day. The open-concept living and dining area is ideal for relaxing or hosting, and the kitchen comes complete with all appliances. You'll also love the convenience of in-suite laundry. Both bedrooms are generously sized, including a primary suite with its own private 2-piece ensuite, plus a full 4-piece main bath. Secure entry, visitor parking, and beautifully maintained outdoor common areas with seating and a shared BBQ round out the lifestyle. Steps to transit, parks, shops, and everyday essentials, including Westmount Shopping Centre. Peaceful, convenient, and move-in ready. (id:47351)
7119 Clayton Walk
London South, Ontario
This executive custom built ranch located in a desirable South London neighbourhood comes with 5 bedrooms, 3 bathrooms. This home is spacious enough for most families and yet still retains that cozy feel. Located on a premium walk out lot backing on to a green belt, with mature trees which can be enjoyed from its patio. The open concept main floor along with a finished walk out lower level will provide ample living space. Primary Bedroom has an oversized customized walk in closet. (id:47351)
889 Western Avenue
Peterborough, Ontario
Single family detached home with and approved lot severance . All expenses paid so new lot needs to be registered. (Value should be approx 100k) House was completely renovated in 2020. 1 bedroom, 1 bath bungalow. Renovations include: siding, soffit, fascia, eaves, windows, doors, floors, trim, paint, kitchen & bath. New deck and new shed. Gas heat, central air, gas hot water heater 2023 (Owned). Long term tenant would love to stay on. One of the Sellers - Roger Currier - is a licensed Realtor. Buyer must sign disclosure. (id:47351)
3060 Mainway Unit# 201
Burlington, Ontario
Suite 201 2782 square feet. Located north of the QEW one property to the east of Guelph Line. Presently the space has 12 private office/boardroom/team rooms, with modern finishes and plenty of windows in most offices. The Building is serviced by elevator. Ample grade level parking.Fantastic location for both employees and customers. Next door to the Royal Bank on the corner of Guelph Line and Mainway. (id:47351)
3070 Mainway Unit# 9
Burlington, Ontario
2151 sq ft. in a fantastic central location easy for employees and customers alike. 10' x 12' Drive in door 600 volt 3 phase hydro service. Office consists of a couple of private offices with plenty of windows in both office as this is a end unit. This location also is well serviced by Burlington Transit. Large common parking lot. Taxes, maintenance and insurance is $6.82 per square foot for 2026. (id:47351)
604 - 107 Roger Street
Waterloo, Ontario
An absolute showstopper at a mind-blowing price! Welcome to Spur Line Common Condos in the heart of Waterloo. This spacious condo provides all the amenities that one wishes for! Open-concept Kitchen equipped with SS Appliances, Quartz Countertop, & Built-in Microwave. Spacious 2 Bedrooms with a large Window and wood floor plus 2 full washrooms. Corner unit with full access to sunlight. A spacious living area that opens to a bright balcony that will lighten up your day anytime. Ensuite laundry, so no hassle washing clothes. Ideal location close to Google Headquarters, Go-station, Grand River Hospital, 3 Km to LRT, Wilfrid Laurier University, University of Waterloo, Conestoga College, Parks, Walking Trails, Community Centre and much more.**** EXTRAS **** Stainless Steel Appliances include Stove, Fridge, Dishwasher, & Built-in Microwave. Ensuite Laundry (Washer & Dryer). (id:47351)
192 Concession 14 E
Hamilton, Ontario
Tucked away on a beautiful 1.08-acre lot, this charming Cape Cod home is filled with character and thoughtful updates. From the pretty dormers to the inviting covered porch, the curb appeal is undeniable. Inside, a spacious and welcoming foyer with a walk-in front closet sets the tone for a well-designed floor plan. The living room features a cozy propane fireplace, while the formal dining room is perfect for hosting family and friend dinners and holiday gatherings. The updated, character-filled family room offers a wood-burning fireplace, built-ins, ceiling beams and access to a covered deck overlooking the private, serene backyard and pool. The eat-in kitchen includes a walk-in pantry and the main level also features a large laundry room with a laundry sink and space for an extra fridge or freezer. The oversized garage offers inside entry to the home and features a propane heater and an upper-level loft area, providing excellent storage or workshop space. Upstairs, you'll find 3 generous-sized bedrooms while the finished basement adds a 4th bedroom, a rec room with egress window, a 3-piece bathroom and ample storage space. Outside, the incredible outdoor living space truly shines with a 20' x 40' heated saltwater pool with an 8' deep end, hot tub, armour stone, paver stones surrounding the pool and a convenient pool shed, all set within a peaceful, private and serene setting. Numerous updates include siding in 2018, roof in 2020, covered porch and front walkway in 2020 and fascia, soffit, eaves and pot lights in 2021. This is all is all set in a quiet, beautiful location buyers will love. RSA. (id:47351)
1182 Barnard Drive
Milton, Ontario
FIRST TIME HOMEBUYERS Come Take A Look At This Gorgeous Townhome "Mattamy Ashfield Model" Which Is Completely Freehold -No Condo Fees. With Parking For 3 Cars And No Sidewalk. Located In A Convenient East End Neighbourhood Saving You Tons Of Time On Your Commute. The Street Is Very Quiet And Is Surrounded By Running Trails, Parks And Close To Coffee Shops And Shopping. Inside You'll Find Stainless Steel Appliances, Hardwood Floors, Hardwood Stairs Plus Upgraded Light Fixtures. A Nice Updated Deck With Freshly Painted Interior Walls Shows Pride Of Ownership Throughout! (id:47351)
4 - 31 Marina Avenue
Toronto, Ontario
Spacious one-bedroom suite located in a quiet, well-managed boutique building in the desirable Long Branch neighbourhood.Functional layout with generously sized principal rooms. Utilities and parking included. On-site coin laundry available.Conveniently located 4 blocks to the lake, steps to No Frills, minutes to Long Branch GO Station, with easy access to major highways and a quick commute to downtown Toronto. Excellent walk score, bike-friendly area, and close to public transit.Vacant and available for immediate occupancy. (id:47351)
1 - 1248 Guelph Line
Burlington, Ontario
Welcome to this family-friendly corner townhouse condo offering comfort, space, and everyday convenience in a prime location close to schools, parks, transit, and all essential amenities. Surrounded by mature trees and set within a welcoming community, this home is ideal for growing families seeking both lifestyle and functionality. The inviting exterior features a wraparound porch perfect for morning coffee or evening unwinding, along with the convenience of an automatic garage. Inside, the warm and welcoming interior showcases hardwood flooring throughout the main level and a thoughtful layout designed for family living. The spacious kitchen is both stylish and practical, featuring a tile backsplash, warm wood cabinetry, stainless steel appliances, and a peninsula with built-in wine storage. A walkout leads to an elevated wood deck-perfect for summer BBQs and outdoor dining. The formal dining area is ideal for family meals and celebrations, while the bright, spacious living room offers plenty of room to relax and gather. Upstairs, the primary bedroom provides a comfortable retreat complete with a private 4-piece ensuite. Two additional bedrooms offer flexibility for children, guests, or a home office, and are complemented by a well-appointed 3-piece main bathroom. The fully finished walkout basement expands the living space with a generous recreation room-perfect for movie nights, play space, or a teen retreat-along with a convenient 2-piece powder room. Step outside to enjoy the fully fenced backyard with patio, offering a safe and enjoyable outdoor space for kids and pets. A wonderful opportunity to enjoy low-maintenance living in a family-oriented community close to everything you need. (id:47351)
Lower - 2132 Dundas Street
Toronto, Ontario
Welcome To A Newly Renovated 1 Bedroom Basement Apartment In Dundas West, Steps From Roncesvalles Neighborhood, Home To Some Of The Best Restaurants And Bars, Unit Comes With A Separate Entrance, 4 Piece Bath & En-Suite Laundry. Crawl Space For Extra Storage. Close To Mall, Shopping And Subways. Hydro Separately metered. No Parking. (id:47351)
B - 5214 Springbok Crescent
Mississauga, Ontario
Welcome to the heart of Hurontario! 5214 Springbok offers a bright and spacious lower-level bachelor suite with a separate entrance and available parking. This thoughtfully designed unit features a 2-piece washroom for added convenience. Ideally situated near the upcoming Hurontario LRT line, with easy access to bus routes, Highway 403, and Square One Shopping Centre. Nestled on a quiet street, this home offers the perfect blend of tranquility, accessibility, and everyday convenience at your fingertips. (id:47351)
409 - 155 Hillcrest Avenue
Mississauga, Ontario
Luxurious 1 + den + Office residence offering a versatile dent that functions perfectly as a second bedroom, along with a sun-filled solarium office ideal for working from home. Thoughtfully renovated and newly painted, this sophisticated, carpet-free suite showcases premium vinyl flooring throughout and a stunning contemporary kitchen featuring upgraded cabinetry, an elegant backsplash, quartz countertops, an undemount stainless-steel sink and brand-new stainless-steel appliances A beautifully renovated bathroom enhances the home's refined, modern aesthetic. Ideally situated just steps from Cooksville GO Station and public transit, this exceptional residence delivers effortless urban living with outstanding convenience. Residents enjoy premium building amenities, including 24/7 security. (id:47351)
414 - 7439 Kingston Road
Toronto, Ontario
New Build, Experience modern condo living in Toronto's sought-after Rouge neighbourhood. This sun-filled and well-appointed 1+den suite features a smart, functional layout with a flexible den ideal for a home office, study, or guest area. The spacious open-concept living and dining space showcases contemporary finishes and expansive windows that invite plenty of natural light, while the private balcony offers a peaceful place to unwind.The unit comes complete with one parking and one locker. Enjoy an unbeatable location just steps from Rouge National Urban Park and only minutes to Lake Ontario, scenic walking trails, shopping, dining, and essential amenities. Easy access to Rouge Hill GO Station and Highway 401 makes commuting a breeze.Set in a welcoming, family-oriented community close to top-rated schools, the University of Toronto Scarborough campus and Centennial College. (id:47351)
3135 Concession 10 Road
Clarington, Ontario
This 1.87-acre lot offers exceptional privacy while being conveniently close to the many amenities of Bowmanville. The property features a spacious bungalow with three large bedrooms, all located on the main floor and highlighted by hardwood flooring and large windows that fill the home with natural light. The upgraded kitchen boasts granite countertops and a cozy breakfast area, while a wood-burning fireplace adds warmth and charm. Step out onto the deck to enjoy stunning views of the expansive backyard, complete with an inground pool, pool house, and gazebos-perfect for endless summer enjoyment and barbecues. The finished basement includes two additional large bedrooms, a kitchen, a living/recreation room, ample storage, and abundant lighting. With parking for over 14 vehicles, plus easy access to hiking trails, provincial parks, and shopping, this home offers the perfect balance of privacy, comfort, and convenience. (id:47351)
461 Green Road Unit# 602
Stoney Creek, Ontario
Newly built 633 square foot condo offering 1 bedroom plus den and an open concept kitchen with Stainless Steel appliances, solid surface countertops, beautiful subway style backsplash and breakfast bar combined with a dining area and living room all with vinyl flooring flowing onto 38 square foot balcony with Lake and Escarpment views. Large sunlit bedroom, 4-piece bathroom, flexible den space and in-suite laundry complete this beautiful condo. One assigned parking space, locker and as per DeSantis Muse offers a Media/Co-Working Lounge, Community Garden, Party Lounge and Sun Terrace. (id:47351)
15 Wellington Street Unit# 318
Kitchener, Ontario
Welcome to Unit 318 at Station Park Union Towers 2 — a modern 1 Bed + Den suite offering 535 sq. ft. of well-designed living space with premium finishes. Features include a sleek kitchen with stainless steel appliances and tall cabinets, 9-ft ceilings, pot lights, and a private north-facing balcony. Enjoy 1 underground parking space plus access to top-tier amenities: a dog wash station, parcel room, bowling alley, lounge, swim spa, fitness and yoga studios, outdoor terrace with cabanas, BBQs, and firepit. Located in Kitchener’s Innovation District, steps from Google, LRT, the future Transit Hub, McMaster Medical School, UW Pharmacy, shops, and restaurants. Stylish urban living with unbeatable convenience! Photos have been virtually staged. (id:47351)
1008 - 1121 Steeles Avenue W
Toronto, Ontario
Welcome to Primrose 2. This spacious 2-bedroom, 2-bathroom suite offers a bright and functional layout with open-concept living and dining areas and two walkouts to a private balcony with clear views. The unit features a family-size kitchen and a primary bedroom with a 4-piece ensuite and double closets. Located in a well-managed building with excellent amenities, including outdoor pool, tennis and squash courts, 24-hour gatehouse security, recreation room, library, sauna, and ample visitor parking. Prime Bathurst & Steeles location close to shopping, transit, restaurants, and everyday conveniences. Maintenance fees include all utilities. One parking and one locker included. (id:47351)
201 - 126 Dundas Street E
Toronto, Ontario
Bright Studio Apartment with Separate Kitchen & Ample Cabinetry! Enjoy a spacious studio featuring a separate kitchen loaded with plenty of cabinets for all your storage needs. The 3-piece ensuite bathroom offers both a relaxing bathtub and a convenient shower. Located in a vibrant neighborhood, youre just steps away from fantastic restaurants with amazing patios, cozy coffee shops, Ryerson University, and quick access to TTC and the subway. The Eaton Centre is also nearby for all your shopping and entertainment needs. Don't miss out on this perfect blend of comfort and convenience! Unit is being rented as-is.students are welcome, unit is rented as it is. (id:47351)
