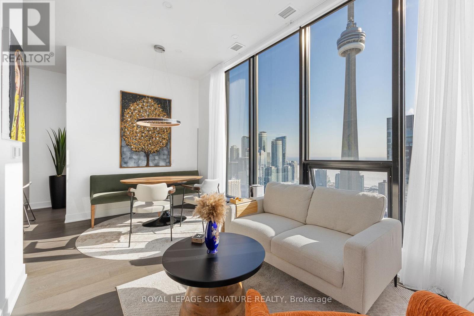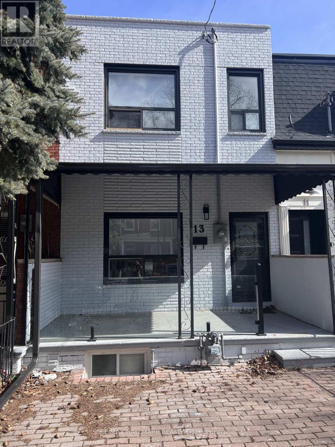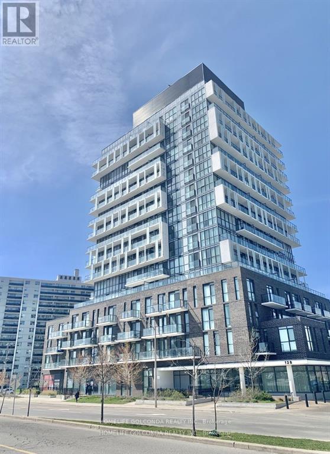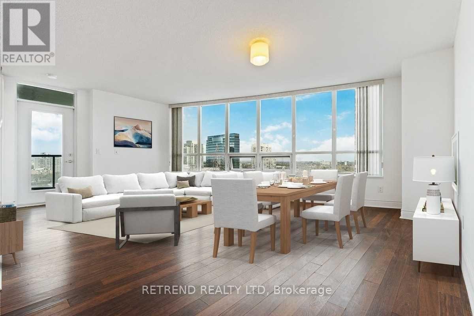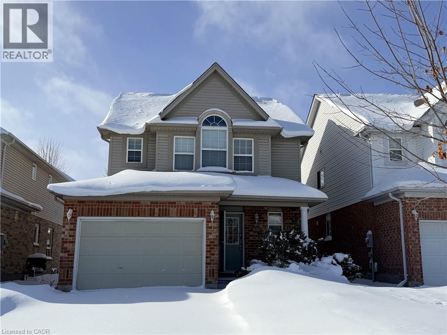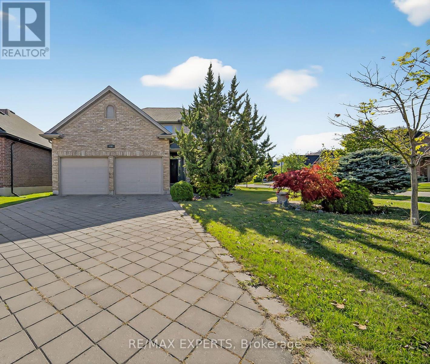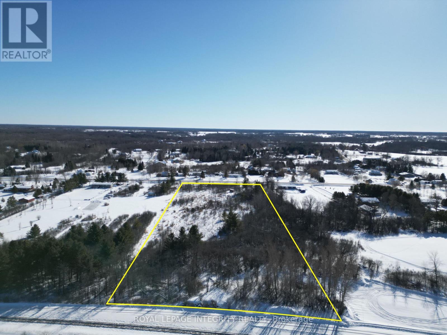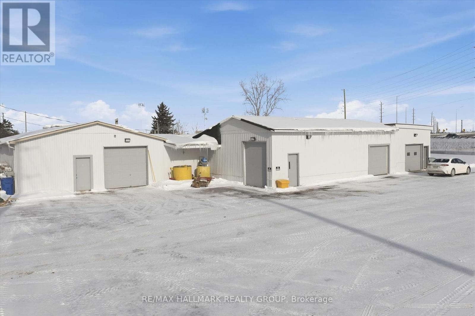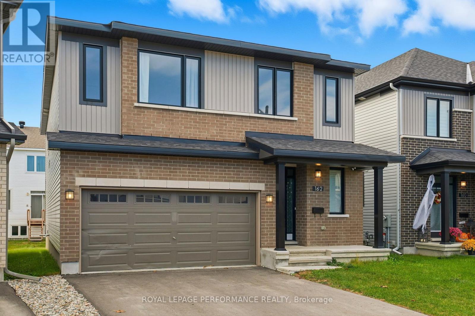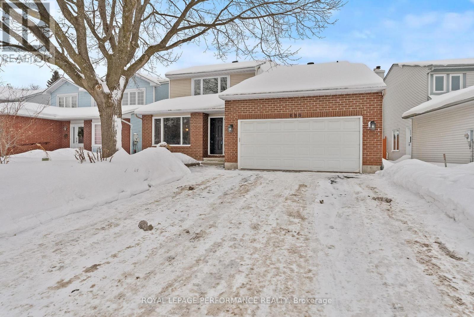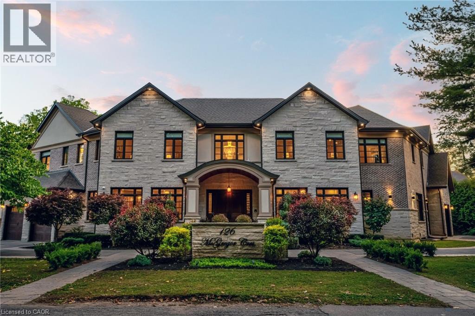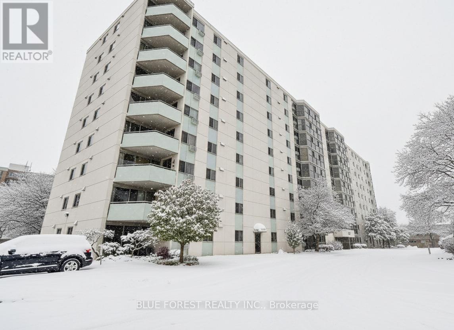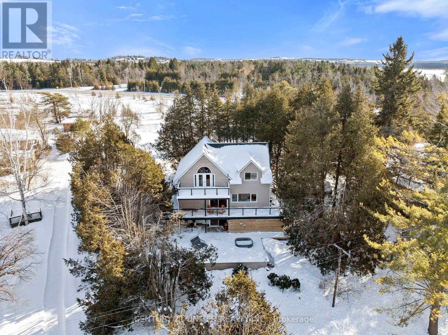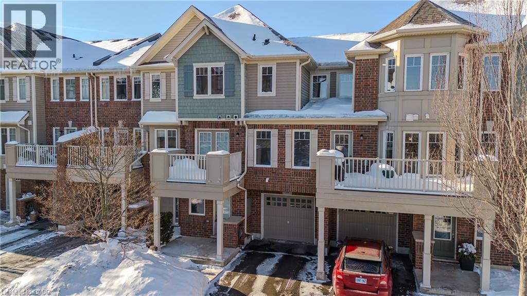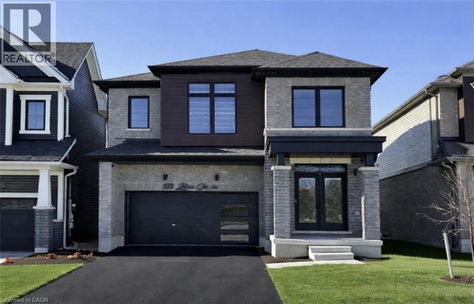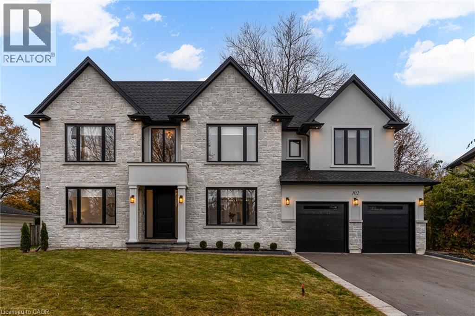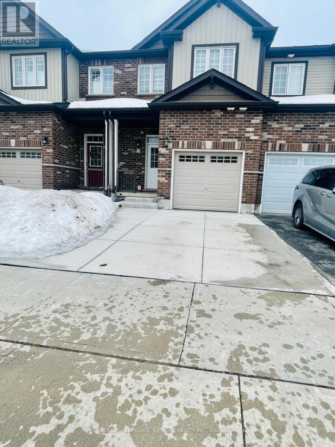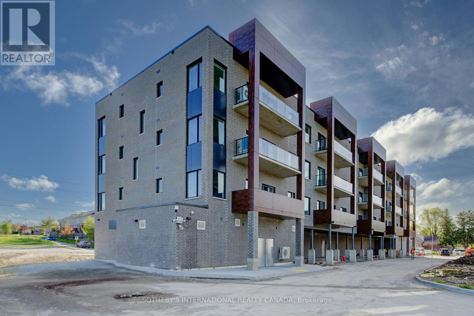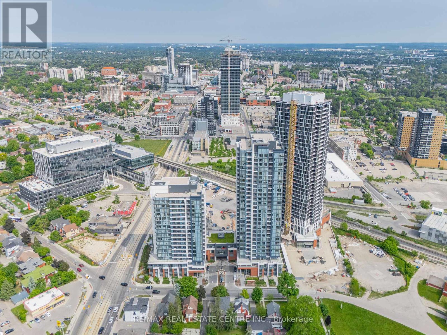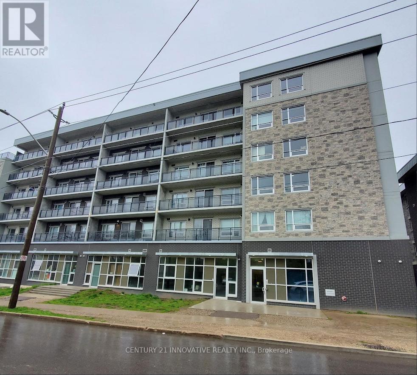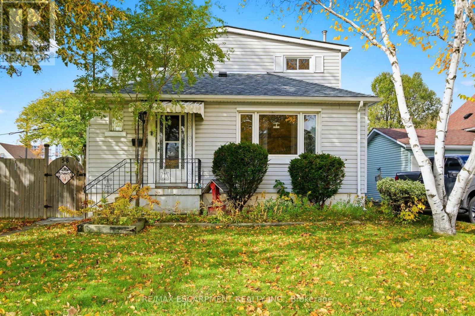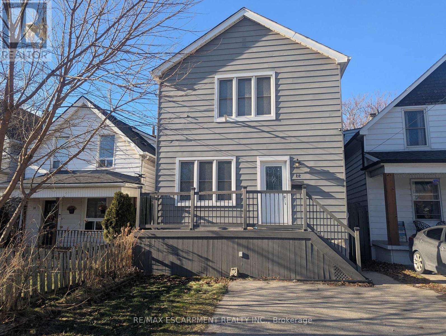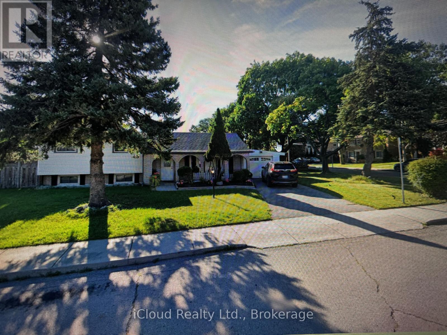4101 - 15 Mercer Street
Toronto, Ontario
Experience the Pinnacle of Toronto Living in this Meticulously Curated 3 Bed 2 Bath Fully Furnished Unit at the NOBU Residences. Perched High Above the City, this South-Facing Penthouse Collection Unit Offers Clear Views of Lake Ontario, The CN Tower & Rogers Center. Open Concept Layout, 10 ft Ceilings, Gourmet Kitchen with Integrated Miele Appliances, Matching Quartz Countertop and Backsplash. Tastefully Decorated with Custom-Designed Furniture & lighting, Hand Picked Modern Art and a Premium Integrated Bang & Olufsen Sound System. South Views and Floor to Ceiling Windows make this Unit Bright and Airy. Transit Score of 100/100, Walk Score of 99/100. Indulge in Nobu's Signature Fitness center, Sauna & Steam Room, Zen Garden Screening Room & More. Priority Reservations at the World-Renowned Nobu Restaurant Downstairs. This isn't just a Lease; it's a Fully Realized Lifestyle (id:47351)
Upper - 13 Brookfield Street
Toronto, Ontario
Situated in a prime location, this beautifully updated upper-level townhouse unit delivers a fresh, modern feel. Featuring two comfortable bedrooms and a sleek kitchen with stainless steel appliances, it offers everything you need for easy, everyday living.The open-concept layout flows seamlessly between the living and dining areas, creating a bright and functional space. Laminate flooring throughout and pot lights add a stylish, contemporary touch.Set in a vibrant neighbourhood close to parks, shopping, and convenient transit options, this home combines urban convenience with everyday comfort. A great opportunity for anyone looking to enjoy city living in a well-appointed space. (id:47351)
1504 - 128 Fairview Mall Drive
Toronto, Ontario
Location! Location! Location! Easy access to Hwy401, 404. and DVP; 2 minutes walk to Don Mills Station and bus stops. Steps to Fairview Mall and T&T Supermarket, library, schools, parks, and NYC Hospital. Welcome to urban living in the heart of North York! This contemporary one bedroom plus one den suite features stunning finishes, from 9' ceilings, floor-to-ceiling windows, sleek modern kitchen, laminate floors throughout, soaker tub in the bathroom and a large balcony with unobstructed west views. Primary room has a walk-in closet, Den with a closet and can be used as a bedroom. One parking, one locker, a double bed and a couch included. Appliances include a stove, range hood, dishwasher, microwave, and washer/dryer. Building amenities include Gym, Party Room, wifi room and security. Available in mid of March, one year lease. Water and gas included. Rent plus hydro and Internet. *Rental application, employment letter with recent two pay stubs, two bank statements, full Equifax credit report, tenants insurance, 2 references. Showings time prefers Tuesday and Friday between 1 pm to 5 pm. 26 hours notice before showing. (id:47351)
1320 - 25 Greenview Avenue
Toronto, Ontario
Welcome to this extra-large, beautifully appointed north-east corner unit in the prestigious Meridian Tridel Towers at Yonge & Finch. Ideally located just steps from the subway, grocery stores, city centre amenities, Highway 401, and top-ranked schools. This bright and spacious 917 sq.ft. layout features engineered hardwood flooring throughout and expansive windows offering unobstructed panoramic views. The open-concept living and dining area is perfect for both everyday living and entertaining, complemented by a private balcony. Residents enjoy access to premium resort-style amenities, including an indoor pool, hot tub and sauna, fully equipped fitness centre, golf practice range, guest suites, elegant lounge, library, and billiards room. An exceptional opportunity to live in one of North York's most sought-after communities. Please note that the listing photos are from a previous listing. The kitchen and bathrooms were upgraded in 2021. (id:47351)
132 Windflower Drive
Kitchener, Ontario
Discover a warm and inviting freehold townhouse featuring a thoughtfully designed layout that maximizes comfort and functionality. The bright, open-concept main floor creates an airy atmosphere, complemented by spacious, well-proportioned rooms throughout the home. The primary bedroom offers a private retreat with its own ensuite bathroom and walk-in closet, while the convenience of upper-level laundry adds to the ease of everyday living. The large kitchen is equipped with modern cabinetry, ample storage, and plenty of workspace—perfect for cooking, hosting, or simply enjoying daily routines. Step outside to a generous patio ideal for entertaining, relaxing, or unwinding after a long day. Additional features include an attached garage with interior access, plus driveway parking. With approximately 1,544 sq. ft. of living space, this 3-bedroom home provides room to grow and live comfortably. Located close to shopping centres, schools, scenic walking trails, and everyday amenities, this property offers exceptional convenience. Commuters will appreciate easy access to transit, major routes, and the Conestoga Parkway, as well as proximity to Sunrise Shopping Centre. Why this home is perfect for you: • A warm, welcoming layout that feels instantly comfortable • Spacious rooms and smart design for effortless daily living • Modern kitchen and large patio ideal for hosting • Upper-level laundry for added convenience • Garage plus driveway parking • Close to everything you need—shopping, schools, trails, transit, and major highways (id:47351)
543 Brookmill Crescent
Waterloo, Ontario
Welcome to this stunning 3 bedroom, 4 bath, 2 storey home in the prestigious Laurelwood community. Nestled on a quiet, wooded crescent, this property offers a serene setting with exceptional convenience, just minutes to the YMCA, universities, shopping, expressway, and public transit. The open concept main floor features a walkout from the great room to a private deck, perfect for relaxing or entertaining. Enjoy an oversized single-car garage, landscaped yard with a large shed, and a kitchen highlighted by a custom maple island. The beautifully finished basement includes a gas fireplace, office, and 2 piece bath, adding both comfort and versatility. (id:47351)
936 Talisman Crescent
London South, Ontario
Welcome to 936 Talisman Cres, situated on a quiet corner lot in a family-oriented, friendly neighbourhood. This beautiful home move-in-ready features 4-bedroom, 2.5-bathroom, a double-car garage, the open layout includes living, family, and dining areas with hardwood floors, pot lights throughout the main floor, powder room, a cozy fireplace, ideal for both everyday living and entertaining. Modern kitchen features quartz countertops, a stylish backsplash, stainless steel appliances, and a bright breakfast nook overlooking the backyard, enjoy your private backyard oasis with a swim spa, storage shed, and plenty of space for BBQs, entertaining, or relaxing on the deck, a laundry room with sink, and direct access from the garage to main floor. The second level offers 4 spacious bedrooms, including a generous primary suite with a 5-piece ensuite featuring double sinks, countertops, and a walk-in closet. Located close to parks, schools, shopping, public transit, and with easy highway access, this is a must see property ready for its next family to call home. (id:47351)
810 Christie Lake Road
Tay Valley, Ontario
Build your dream retreat on nearly 7 acres in beautiful Tay Valley. Welcome to 810 Christie Lake Road, a 6.867-acre rural residential vacant parcel offering privacy, space, and a peaceful natural setting just minutes from the village of Perth and the crystal-clear waters of Christie Lake.This generously sized property provides an ideal canvas for a custom home, country getaway, or long-term investment. Surrounded by mature trees and open countryside, the lot offers a quiet rural atmosphere with plenty of room for a home, outbuildings, gardens, and outdoor recreation. Enjoy the best of country living with easy access to nearby lakes, trails, and year-round outdoor activities. Conveniently located on a well-maintained municipal road, the property combines seclusion with accessibility. Whether you're looking to build now or hold for the future, this is a rare opportunity to own a sizable parcel in a desirable and growing area. (id:47351)
2 - 1215 Rainbow Street
Ottawa, Ontario
An unparalleled opportunity to secure your business's next home in one of the most sought-after industrial hubs, close to a major highway. This versatile property boasts a total of 4,881 square feet of flexible space, designed to accommodate a variety of needs. This property comprises 3,984 square feet of warehouse space ideal for storage, logistics, or manufacturing, complemented by an additional 897 square feet of office space. With three grade-level garage doors, loading and unloading becomes a breeze. Enjoy the luxury of generous outdoor surfaced area and parking options, making it easy for employees and customers to come and go as they please. The ample parking area is perfect for larger vehicles and delivery trucks, ensuring your logistics needs are effortlessly met. Located within walking distance to an LRT stop and nestled on a quiet cul-de-sac, this property provides a prime location for your operation. (id:47351)
162 Lumen Place
Ottawa, Ontario
Welcome to 162 Lumen Place, offering exceptional value in the newly built 2024 Prescott model by Glenview Homes-priced below the builder's model. This impressive multi-generational residence features over 3,300 sq. ft. of thoughtfully designed living space, ideal for large or extended families at every stage of life. The open-concept main floor is both functional and inviting, highlighted by 9-foot ceilings, gleaming hardwood floors, and a full guest suite, perfect for visitors or in-laws. At the heart of the home is a gourmet kitchen complete with an extended quartz island, seamlessly flowing into the bright living and dining areas, anchored by a sleek electric fireplace-perfect for everyday living and entertaining. The upper level offers a spacious loft, a conveniently located laundry room, and a luxurious primary retreat featuring two walk-in closets and an upgraded five-piece ensuite with dual sinks, a glass shower, and a relaxing soaker tub. Three additional bedrooms and a full bathroom complete this level. The fully finished basement extends the living space with a large recreation room ideal for entertaining or unwinding, along with a stylish three-piece bathroom for added comfort and flexibility. This sun-filled home perfectly blends modern design, comfort, and functionality in a thriving, family-friendly neighborhood. A rare opportunity to own a beautifully finished home with outstanding value-this one is not to be missed. (id:47351)
690 Princess Louise Drive
Ottawa, Ontario
Welcome to 690 Princess Louise Drive, a truly exceptional home set in one of Orleans most coveted communities Fallingbrook. From the moment you arrive, you'll appreciate the pride of ownership and the sense of space this property offers. Inside, the home features four generously sized bedrooms, including a rare and highly desirable main floor bedroom, along with three full bathrooms, providing flexibility for families, guests, or multi generational living. The well designed layout flows effortlessly into a fully finished basement, offering the perfect space for a family room, home gym, playroom, or private retreat. Situated on a beautifully sized lot, the outdoor space is ideal for entertaining, gardening, or simply enjoying quiet evenings at home. The location truly sets this home apart Fallingbrook is renowned for its mature streets, strong sense of community, and unbeatable access to everyday conveniences. You're just minutes from top rated schools, scenic parks, walking trails, shopping, dining, and transit, with easy access to major routes for commuting. This is a neighbourhood where families grow, neighbours connect, and homes are cherished. 690 Princess Louise Drive offers not just a place to live, but a lifestyle to love. Furnace 2022, Stairs/Stair well 2024, Flooring on kitchen 2025, Patio boards 2025. Book your showing today! (id:47351)
126 Mcgregor Crescent
Ancaster, Ontario
This multi-generational luxury dream home blends timeless design with superior craftsmanship, offering over 8,850 sqft. of finished living space with 7 bedrooms and 8 bathrooms on a 135-ft-wide lot in Ancaster’s prestigious Oakhill neighbourhood. Surrounded by mature trees and estate homes, the property showcases two separate garages, parking for 20+ vehicles, professional landscaping, and a commanding architectural façade. Inside, a 21-ft grand foyer with curved staircase and custom millwork sets an elegant tone, complemented by wide-plank hardwood, porcelain tile, and abundant natural light from oversized windows. The main level offers formal living and dining rooms, a private office, powder room, and one of two primary suites with backyard walk-out. At the heart of the home, a soaring family room with floor-to-ceiling windows connects to a gourmet kitchen featuring top-tier Thermador appliances, a servery, walk-in pantry, and a heated four-season sunroom with in-floor heating. Upstairs are four generous bedrooms, each with its own ensuite and heated floors, plus a convenient laundry room and a spectacular primary retreat with gas fireplace, dressing room, and spa-inspired 6-pc ensuite. A covered terrace with artificial turf extends the living space outdoors. The finished lower level offers incredible versatility for extended family living with a separate entrance, two bedrooms, two bathrooms, recreation room with gas fireplace, kitchenette, and a sound-isolated home theatre room that can be separated from the rest of the basement. The private backyard provides multiple patios under mature trees, with professional renderings available for a future pool, hot tub, and full landscaping. Smart-home features include Control4 automation, security system, 400-amp, dual furnaces & ACs, HRVs, and central vacuum with hide-a-hoses. A rare opportunity to own an Oakhill estate that combines sophistication, space, and modern functionality for today’s luxury lifestyle. (id:47351)
909 - 127 Belmont Drive
London South, Ontario
Welcome to The Atrium. A bright, top-floor retreat offering comfort, privacy, and exceptional value in sought-after Southwest London. This spacious 2-bedroom condo features a rare fully enclosed atrium with unobstructed north-facing views, creating a serene space to enjoy your morning coffee, unwind with a book, or relax at the end of the day. With no neighbours above, you'll appreciate the added peace and quiet that comes with top-floor living. The well-designed layout offers two generous bedrooms, including a primary suite with its own private bathroom, along with a full main bathroom. The open-concept living and dining area is filled with natural light and provides an inviting space for everyday living or entertaining guests. A functional kitchen comes complete with all appliances included, and in-suite laundry adds everyday convenience. Located in a quiet, well-maintained building, residents enjoy secure entry, visitor parking, and attractive outdoor common areas with seating and a shared BBQ space, perfect for warm summer evenings. Ideally situated steps from public transit, highway, Westmount Shopping Centre, parks, and local dining, this home offers the perfect balance of urban convenience and peaceful living. Whether you're a first-time buyer, downsizer, or investor, this is a fantastic opportunity to own a bright, move-in-ready condo in an established neighbourhood. (id:47351)
7 Resort Lane
Kawartha Lakes, Ontario
Impressive 4-season Waterfront home on the Pigeon River. Originally built in 2004 & completely renovated in a clean, modern Scandinavian design, this exceptional home has been thoughtfully updated with no detail overlooked. Whether you're seeking a high-end short-term rental investment, luxury lakeside residence, or the ultimate family cottage, this home delivers. The main home offers 3 spacious beds, 3.5 baths & a fully finished walkout bsmt with 10-foot ceilings, a separate entrance & in-law potential. Ideal for extended family, guests, or multi-generational living. The bunkie provides extra living space, bath, & room for additional sleeping quarters, ready for your finishing touches & added rental flexibility. Upgrades: new roof (2025), deck (2024), HWT (2023), AC (2017), interior doors, hardware, lighting, appliances, baths, & turn-key value. The bright main & second floor features hardwood hickory flooring & expansive windows with water views overlooking the private, tree-lined lot. 2 sets of patio doors lead to the wrap-around deck, partially covered with pot lights, perfect for outdoor dining, entertaining. The open-concept layout is designed for hosting, bringing family & friends together. The kitchen features a 10.5-FT island, KitchenAid appliances, dbl oven, & pantry. Beautiful custom built-ins in the living for storage & a polished focal point. A striking staircase leads to the 2nd level, showcasing soaring ceilings & Safe n' Sound insulation for privacy. Enjoy an additional sitting area/office space overlooking the water with access to a 2nd-storey deck, along with laundry & charming children's indoor treehouse. The primary suite is a true retreat with a spa-inspired ensuite with shower, soaker tub, & in-floor heating. Complete the waterfront lifestyle with dock, hot tub, & access for boating & swimming. Located on the Trent-Severn Waterway. This property offers both lifestyle & income potential. Only 1.5 to the GTA & 45 mins to the HWY 401. (id:47351)
3050 Rotary Way Unit# 38
Burlington, Ontario
Bright, welcoming, and thoughtfully designed for growing families, this spacious 3-storey condo townhome offers a functional layout in a family-friendly neighbourhood surrounded by parks, schools, transit, and everyday amenities. Whether it’s busy weekday mornings, evening walks, or weekend outings, everything you need is just moments from your door. From the moment you arrive, the covered front porch creates a warm first impression—perfect for greeting guests or enjoying a quiet moment outdoors. The automatic garage with convenient inside entry adds everyday ease, especially during colder months or when unloading groceries and sports gear.Inside, laminate flooring flows throughout, creating a warm and cohesive feel across all levels. The main living area is perfectly suited for family life, featuring an open-concept living and dining space with a walkout to a private wooden balcony—ideal for morning coffee, outdoor meals, or winding down at the end of the day. The kitchen is both practical and inviting, complete with tile backsplash, wood cabinetry, ample counter space, and a breakfast bar that’s perfect for busy mornings, homework time, or casual meals together. Thoughtful details continue throughout the home, including a convenient 2-piece powder room, in-suite laundry, and a classic wood staircase connecting each level. Upstairs, the primary bedroom offers a comfortable retreat with a walk-in closet and a private 3-piece ensuite. An additional well-sized bedroom features a built-in desk niche, making it ideal for kids, guests, or a home office. A full 4-piece main bathroom completes the upper level. Offering a smart, family-focused layout, bright living spaces, and a prime location close to everything that matters, this inviting townhome is the perfect place to grow, create memories, and enjoy everyday living to the fullest. (id:47351)
189 Lilac Circle
Caledonia, Ontario
Welcome to 189 Lilac Circle in Caledonia—a spacious 4-bedroom, 2.5-bath home offering 2,300 sq. ft. of refined living. Featuring granite countertops, stainless steel appliances, and a stylish tile backsplash, the kitchen is a dream. With 9-foot ceilings and premium furnishings (optional), the home offers both comfort and elegance. Nestled in a prime neighborhood close to parks, schools, and local amenities, this rental is available furnished at $3,500/month or $3,200/month unfurnished. Book your Private Showing today! (id:47351)
102 Cumming Court
Ancaster, Ontario
Crafted with exceptional attention to detail and completed in 2025 (Tarion warranty), this custom two-storey luxury home offers nearly 6,000 sqft. of finished living, 5+1 bedrooms, 6 total baths, and a contemporary transitional design blending sophistication with family-friendly functionality. Situated on a 75 x 105 ft lot in Ancaster’s Nakoma neighbourhood, it features striking curb appeal with a stone-and-stucco exterior and a 2.5-car triple tandem garage. Inside, soaring 9 ft ceilings on all three levels, wide-plank white oak hardwood, 8 ft solid core doors, 9 baseboards, and oversized windows create a sense of grandeur. The 19-ft great room showcases floor-to-ceiling windows and a 42 gas fireplace flanked by custom cabinetry. A main-floor office with built-ins, formal dining room, and powder room provide elegant, purposeful spaces, while the dining table converts into a pool table for dual-purpose entertaining. The gourmet kitchen features black cabinetry, a 9' x 5' waterfall quartz island, full-slab quartz backsplash, champagne and honey bronze fixtures, Bertazzoni appliances, and a walk-in pantry and servery with black stainless-steel sink. Adjacent are the mudroom/laundry with garage entry and a main-level bedroom with ensuite. Upstairs, four bedrooms each have ensuite access, including a primary retreat with 10 ft tray ceiling, oversized walk-in closet, linear fireplace, and spa-inspired 5-piece ensuite with heated floors. The finished lower level offers 9 ft ceilings, oversized windows, sixth bedroom, full bathroom, linear fireplace, and endless possibilities. Additional features include radon mitigation, 200-amp service, hardwired security system, and DryCore subfloor. Outside, the back patio provides a starting point for a dream outdoor space, with a pre-approved building permit for an in-ground pool and gas lines for BBQ. Centrally located, this home offers walkability to schools, parks, shops, and quick access to Hwy 403. (See full list of features.) (id:47351)
58 Renfrew Street
Kitchener, Ontario
Set in the sought-after Huron Woods neighborhood, this beautifully renovated townhome offers style, space, and convenience. The open-concept main floor flows effortlessly and includes three spacious bedrooms and 2.5 bathrooms. Highlights include brand-new hardwood stairs, durable laminate flooring, fresh paint, and sleek baseboards. The updated kitchen is complete with new stainless-steel appliances covered and opens to a generous backyard ideal for families. Surrounded by green spaces, parks, and top schools, with easy access to Highway 401 and nearby shopping, this home delivers modern comfort in a prime location. (id:47351)
303 - 408 Dundas Street S
Cambridge, Ontario
Modern, bright, and easy to love - this 2-bedroom, 2-bath condo offers stylish living space plus a private balcony. Featuring 9-ft ceilings, pot lights, a sleek kitchen with quartz counters and stainless-steel appliances, and sun-filled windows. Enjoy ensuite laundry, parking, and a party room, all in a boutique low-rise setting. Steps to shops, cafés, transit, and minutes to Hwy 401 and downtown-perfect for professionals who want comfort and convenience. (id:47351)
15 Wellington Street
Kitchener, Ontario
Welcome to Unit 318 at Station Park Union Towers 2 - a modern 1 Bed + Den suite offering 535 sq. ft. of well-designed living space with premium finishes. Features include a sleek kitchen with stainless steel appliances and tall cabinets, 9-ft ceilings, pot lights, and a private north-facing balcony. Enjoy 1 underground parking space plus access to top-tier amenities: a dog wash station, parcel room, bowling alley, lounge, swim spa, fitness and yoga studios, outdoor terrace with cabanas, BBQs, and firepit. Located in Kitchener's Innovation District, steps from Google, LRT, the future Transit Hub, McMaster Medical School, UW Pharmacy, shops, and restaurants. Stylish urban living with unbeatable convenience! Photos have been virtually staged. (id:47351)
#f415 - 275 Larch Street
Waterloo, Ontario
Fully furnished one bedroom condo apartment only three years old. Ideal for one or two people, Granite kitchen top, Open concept, This unit has a full size bedroom, High ceilings, Tons of sunlight, a full Juliette balcony, In-suite Laundry and more. This community has everything Games room, Theatre Room, Business Centre, Yoga room, Fitness room and terrace BBQ Area- All within steps extras: Use of all appliances: Stainless steel fridge, Stove, Built in Dishwasher, Washer and Dryer. The Rogers internet is included as part of the condo unit bulk service for free (id:47351)
58 Seven Oaks Drive
Hamilton, Ontario
Opportunity lives here. A home with room to grow, space to share, and endless possibilities. Set on a quiet, family-friendly street surrounded by great neighbours, this home offers a rare opportunity to create something truly special. With six bedrooms, 1,603 square feet above grade, and a finished lower level, this versatile property offers options for multi-generational living, income potential, or simply a place with space for everyone. The layout is smart and flexible, featuring two bedrooms on the main floor, three upstairs, and one more in the lower level. The basement also includes a family room with gas fireplace (as is) and a bathroom with shower, creating a comfortable secondary living area. The large laundry area could easily evolve into a hobby room, storage space, or a bright workshop. The kitchen blends style and practicality with its farmhouse-style sink, under-cabinet lighting, and pass-through window to the living room that keeps the main floor bright and connected. The updated main bath continues that fresh feel. Other thoughtful updates include 200-amp electrical service and windows replaced within the last 11-12 years, some with child safety locks. Outside, the fully fenced yard features a beautiful stone walkway and patio, offering a private setting for summer evenings or a morning coffee in the sun. It's also a safe place for the kids to play. The newer oversized double garage stands out with its impressive space and functionality, perfect for car lovers, hobbyists, or anyone needing extra room to create. One door even offers a 10-foot clearance, accommodating larger vehicles or equipment. Whether you're looking for space, flexibility, or a property that can grow with you, 58 Seven Oaks Drive delivers a foundation full of possibility in one of Hamilton Mountain's most welcoming communities. Roof re-shingled in 2025. RSA. (id:47351)
Upper - 12 East 24th Street
Hamilton, Ontario
Rare 3 bedroom unit (plus den), steps to Concession St. (Shopping, Restaurants), Juravinski Hospital, Transit, Mountain Brow. Easy access to downtown! Carpet-free unit, (only carpet on stairs). Large eat-in kitchen and spacious living room. Rear deck and access to back yard. One parking space off laneway. RENT INCLUDES HEAT, HYDRO AND WATER! (id:47351)
131 Victor Boulevard
Hamilton, Ontario
Available for lease now : Detached Corner 4-bedroom 2-washrooms side split family home with nice curb appeal landscaping. Located in sought after Hamilton central mountain within walking distance to schools, parks and other amenities, and with quick access to the Linc, Red Hill and 403. Main Floor bright and sunny living room overlook the round corner yard. Large kitchen and separate dining room. New wooden stair case lead to second floor 3 good size bedrooms with hardwood flooring. Finished basement with one bedroom and a powder room. The front drive and Garage can hold 3 cars. The whole house is freshly painted with new pot lights . (id:47351)
