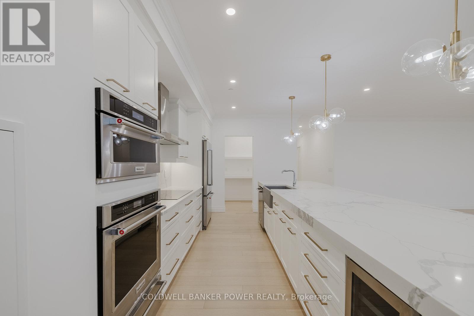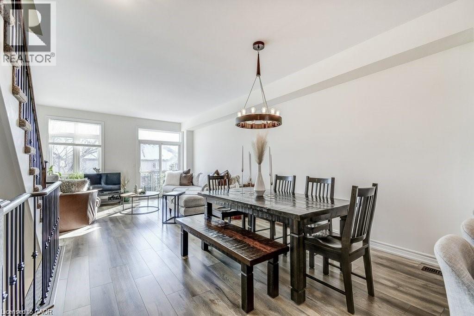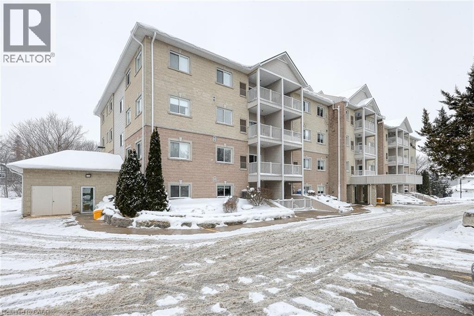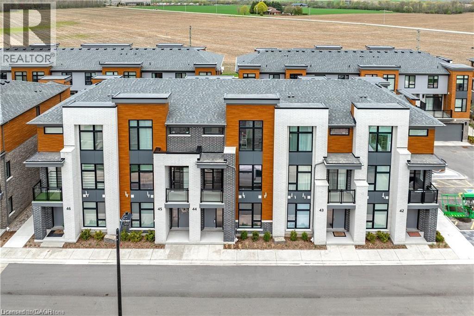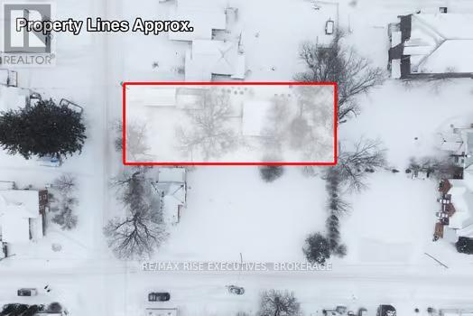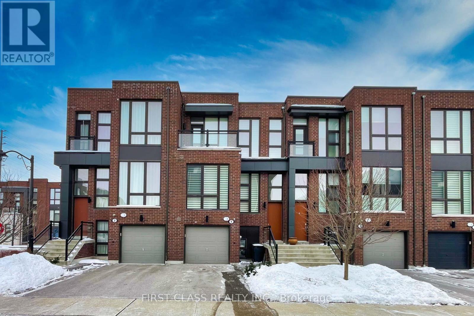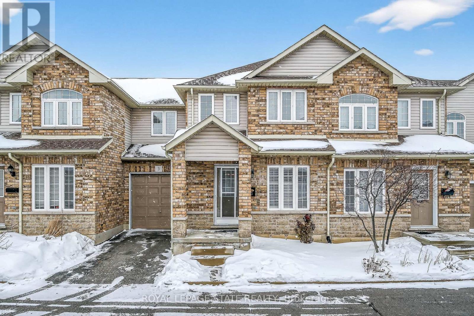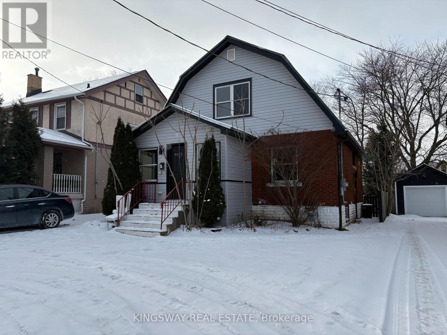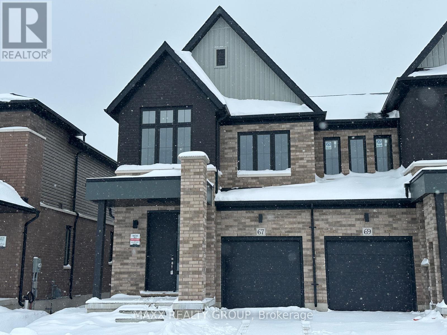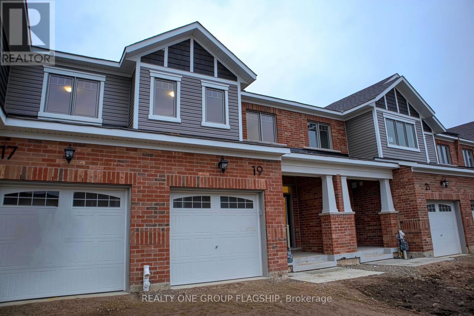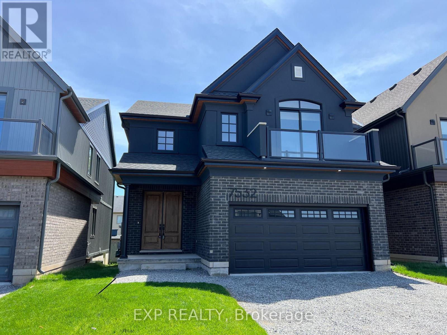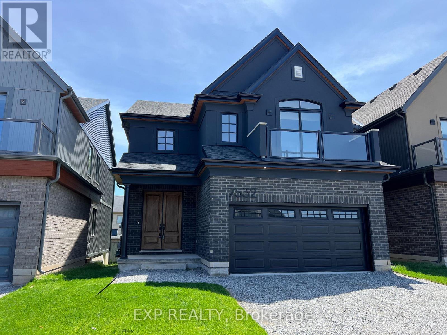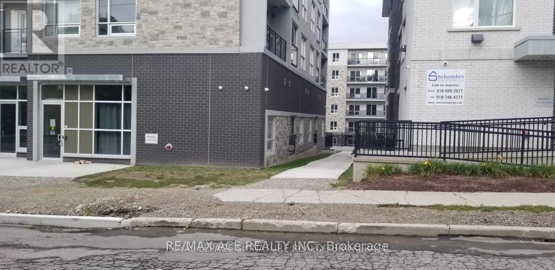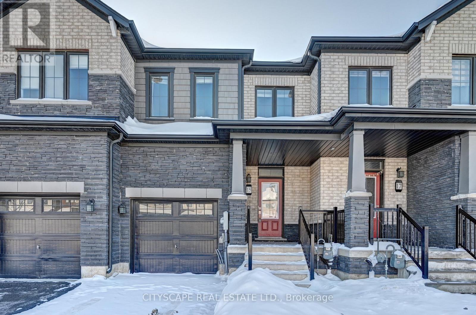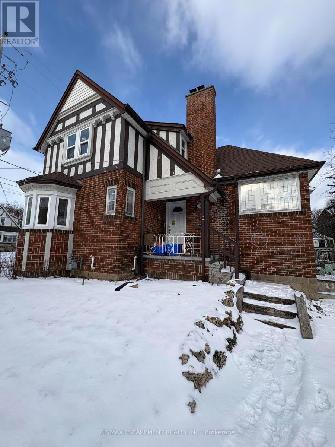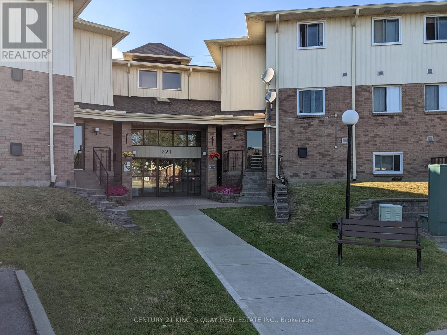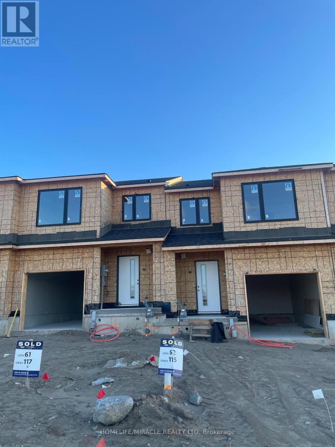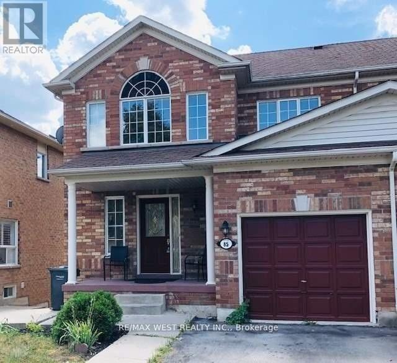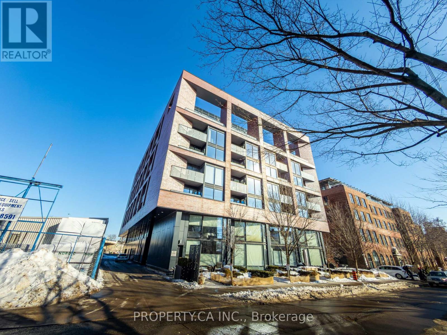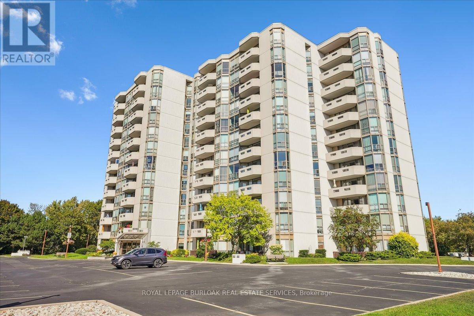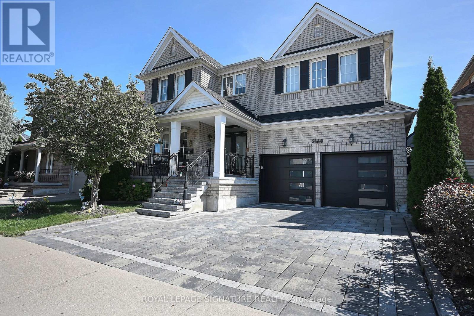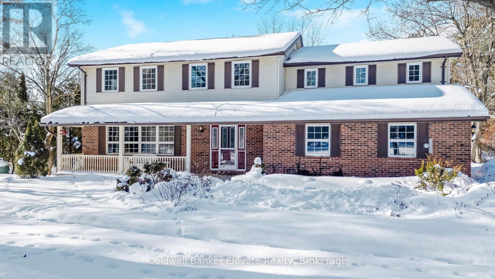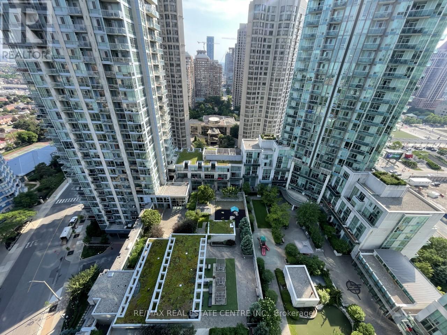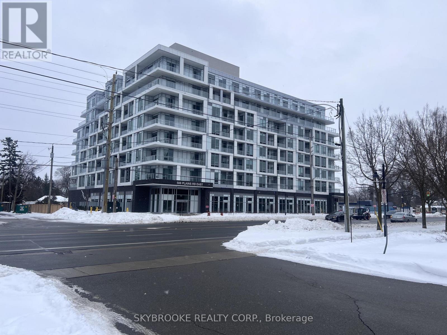1103 - 260 Villagewalk Boulevard
London North, Ontario
Stunning Executive Penthouse in Northwest London. Welcome to this fully renovated, luxurious penthouse condo offering over 3,200 sq. ft. of exquisite living space in Northwest London. This spacious 2-bedroom, 2-bathroom residence includes a versatile office/den, making it perfect for modern living and working. Boasting panoramic views from every angle, this home is designed for those who appreciate the finer things in life. The open-concept kitchen and living area span an impressive 41 x 21 feet, ideal for entertaining. The chefs kitchen features a striking 14' x 4' waterfall island, custom cabinetry, ample storage and a spacious pantry with built-in shelving, creating a sophisticated space for cooking and hosting. Enjoy the comfort and luxury of your primary bedroom with a fireplace, 5-piece ensuite, large walk-in closets and custom window coverings throughout the condo. With two premium side-by-side parking spaces equipped with EV charging, convenience is key. The building offers first-class amenities, including an indoor pool, gym, golf simulator, theatre room, and a party/meeting room all designed to enhance your lifestyle. Experience executive living at its finest in this truly unique penthouse, where luxury, style, and convenience come together in perfect harmony. Please book your private showing today. (id:47351)
2362 Treversh Common
Burlington, Ontario
Welcome to 2362 Treversh Common — a bright, stylish, and exceptionally located Burlington townhome available for lease. The open-concept main living area features large windows, warm natural light, and seamless flow between the kitchen, dining, and living spaces. The modern kitchen is equipped with quartz countertops, stainless steel appliances, ample cabinetry, and a breakfast bar. Upstairs, you’ll find two spacious bedrooms and beautifully finished bathrooms with marble countertops, offering comfort and functionality. A versatile main-floor room with walkout to the backyard can serve as a bedroom, home office, or cozy rec room. The backyard is private and peaceful, backing onto a parkette—perfect for enjoying quiet outdoor space. Additional conveniences include an attached, spacious 1-car garage large enough for an SUV, plus an unfinished basement ideal for storage. Situated in a commuter-friendly neighbourhood, you’re moments from the GO Station, bus stops, highway access, and close to major shopping malls, restaurants, and everyday amenities. A wonderful opportunity to live in a well-kept, modern home in a prime Burlington location. Freshly painted and move-in ready! (id:47351)
46 Canterbury Street Unit# 201
Ingersoll, Ontario
If you have been feeling the weight of doing everything on your own, the snow shoveling, the constant upkeep, the stairs, the worry when you travel, this may be the moment you have been waiting for. Suite 201 at 46 Canterbury Street offers a softer, simpler way to live without giving up space, comfort, or beauty. This stunning condo welcomes you with a bright, airy layout that feels calm the moment you step inside. The living and dining areas flow easily, perfect for quiet mornings, family visits, or evenings spent with a book and a cup of tea. The kitchen is thoughtfully designed for real life, with everything close at hand and room to enjoy the everyday routines that make a home feel grounded. One of the true highlights of this suite is the expansive terrace porch, a rare and special space where fresh air, birdsong, and views of nature become part of your daily rhythm. Picture slow mornings outside, afternoon sun, potted plants, and peaceful evenings watching the seasons change. This is outdoor living without the work. The bedrooms are generous and restful, offering privacy and comfort, while the bathroom spaces are clean, practical, and easy to maintain. Set within the sought after Canterbury Place community, this building is known for its quiet atmosphere, pride of ownership, and walkable access to parks, trails, shopping, and Ingersoll’s amenities. Everything you need is close, yet the setting feels tucked away and serene. This home meant a great deal to the seller. It held milestones, memories, and a deep sense of peace, and it has been lovingly cared for. Now it is ready to welcome someone new who is looking to downsize with intention, ease, and heart. This is not about giving something up. It is about stepping into a chapter that feels lighter, safer, and more supported, while still feeling truly at home. (id:47351)
271 Grey Silo Road Unit# 44
Waterloo, Ontario
Trailside Living at Its Finest! Welcome to The Sandalwood, a stunning 1,836 sq ft 3-storey rear-garage townhome nestled near the head of the Walter Bean Trail. Work from Home in Style: The ground-floor bedroom features a 3-piece bathroom, expansive windows and high-quality laminate flooring, providing a bright, inspiring workspace away from the main living areas. On the 2nd floor, at the heart of the home, the gourmet kitchen impresses with a massive quartz island, designer black geometric pendants, and striking two-tone cabinetry. This space is as functional as it is beautiful with a walk-in pantry just off the kitchen. The open-concept dining area and great room are filled with natural light. Enjoy the outdoors with two private balconies featuring Duradeck & glass railings. The 3rd floor boasts 3 bedrooms, 2 full baths, and convenient upstairs laundry. The principal suite includes a walk-in closet & 3-piece ensuite. High-end finishes throughout: 9’ ceilings (ground/2nd), steel-backed stairs, and a premium insulated double-car garage. Experience carefree living surrounded by nature while being minutes from city amenities. Move-in ready luxury in a serene countryside setting! Some images virtually staged. (id:47351)
Lt 32 Adelaide Street
Front Of Leeds & Seeleys Bay, Ontario
Opportunity knocks in the heart of Seeley's Bay. This 66 x 165 ft lot sits immediately adjacent to 109 Adelaide Street and offers excellent potential for the right buyer. The property features an older abandoned home/cottage and a single detached garage-both in need of significant restoration-but full of possibility for those with vision. Whether you're looking to restore and reimagine what's here, or start fresh and build your dream home, this lot provides a generous footprint in a well-established neighbourhood. A rare chance to create something special in a desirable village setting. This property can also be purchased in conjunction with 109 Adelaide Street, offering added flexibility for redevelopment, expanded yard space, or multi-lot potential. Bring your ideas and bring this property back to life. (id:47351)
4 Allerton Road
Vaughan, Ontario
FANTASTIC FREEHOLD TOWNHOUSE IN THORNHILL. NICE NEIGHBOURHOOD, BUILDER UPGRADED $$$$$, 2ND FLOOR 10" CEILINGS, FLOOR TO CEILING WINDOWS, HARDWOOD FLOORING THROUGHOUT, HUGE EXTENDED KITCHEN & LARGE QUARTS COUNTERTOP, HIGH END APPLIANCES, LOTS OF POT LIGHTS WITH BIG EXQUISITE CHANDELIER IN MAIN ENTRANCE, & CHANDELIERS IN BOTH MASTER BED ROOM & DINING ROOM. BACKYARD IS ALL STONES, NO GRASSES. CLOSE TO ACCESS 407, HWY#7, BANKS, SUPRERMARKET, RESTAURANTS, TIM HORTONS, TOP RANKING SCHOOLS, PARKS FOR ALL AMENITIES. WELL MAINTENANCE, *MOVE IN CONDITION.* (id:47351)
3 - 1461 Upper Gage Avenue
Hamilton, Ontario
Well maintained and truly move-in ready, this functional townhome offers comfort, space, and convenience in a highly sought-after setting. The home features an attached garage with inside entry, backyard access and a private backyard, ideal for everyday living and entertaining.Warm and welcoming throughout, the main level showcases hardwood flooring, bathroom, a cozy living room, and a spacious eat-in kitchen with a sliding glass door that opens to the rear patio-perfect for enjoying your outdoor space.Upstairs, you'll find three generously sized bedrooms and two full bathrooms. The primary bedroom includes a large closet and a private 3-piece ensuite, providing a comfortable retreat. Additional highlights include a cold room and ample storage space, ensuring everything has its place.Located in the family-friendly Templemead neighbourhood, this home is close to public transit, shopping, schools, parks, and easy access to the LINC. Low condo fees and excellent property management add even more value. There's truly nothing to do but move in. RSA (id:47351)
5815 Dorchester Road
Niagara Falls, Ontario
Beautiful, well-maintained detached home in the heart of Niagara Falls. The main level features a living area, kitchen, two bedrooms, a full bath, and sliding doors to a backyard deck. The upper level offers two additional bedrooms, a full bath, and upstairs laundry. Conveniently located near transit and within walking distance to shopping. Employment letter, two recent paystubs, credit report, and rental application required. Utilities split 70/30 (upper/lower) (id:47351)
67 Manuel Street
Stratford, Ontario
Welcome to a truly one-of-a-kind opportunity in the highly sought-after Avon Park community by Cachet Homes. This brand-new, never-lived-in end-unit townhouse stands out as the largest townhouse in the neighborhood and the only 4-bedroom model built by the builder, offering space and functionality rarely found in the area. Designed like a semi-detached, this impressive 2-storey home features a bright, open-concept main floor with upgraded laminate flooring and expansive quartz countertops-ideal for both entertaining and everyday living. The upper level offers four generously sized bedrooms, including an oversized primary retreat complete with a walk-in closet and a spa-inspired ensuite featuring a deep soaker tub. Enjoy the added convenience of upper-level laundry and thoughtful upgrades such as a garage door opener. Perfectly located in the heart of Stratford, just minutes to Stratford Mall, schools, parks, restaurants, and major big-box retailers, this home delivers an unbeatable combination of size, style, and convenience. A rare leasing opportunity-book your private showing today and secure this exceptional home before it's gone. (id:47351)
19 Histand Trail
Kitchener, Ontario
Beautiful 3-Bed, 2.5-Bath Townhome for Lease in Kitchener's Sought-After Trussler Community - Available April 1st. This modern and spacious townhouse offers an inviting open-concept design, contemporary finishes, and abundant natural light throughout-an ideal home for families, professionals, or anyone seeking comfort and convenience. The stylish kitchen is equipped with sleek appliances, generous cabinetry, and a functional layout that flows seamlessly into the bright living and dining areas, creating the perfect space for everyday living or entertaining. The upper level features a well-appointed primary bedroom complete with a private ensuite, along with two additional bedrooms that offer flexibility for guests, children, or a home office. Additional highlights include an attached garage, a private backyard, and close proximity to schools, parks, shopping, and major highways-making daily life effortless. A fantastic opportunity in a growing community. Book your showing today! (id:47351)
Main - 7532 Splendour Drive
Niagara Falls, Ontario
Experience this immaculate, brand new 1-bedroom, 2-bathroom main floor unit in a newly developed community in Niagara Falls. Featuring an abundance of natural light and modern design, this never-before-occupied property provides a cozy and chic living space. Enjoy the convenience of nearby shopping, big box stores, and easy highway access, ensuring all your daily necessities are within reach. Plus, you're just minutes away from the stunning scenery of Niagara Falls (id:47351)
Upper - 7532 Splendour Drive
Niagara Falls, Ontario
Discover this pristine, brand new 3 bedroom, 2 bathroom home in a newly developed community in Niagara Falls. With abundant natural light and contemporary design, this never-lived-in property offers a welcoming and stylish living space. Enjoy the convenience of being close to shopping, big box stores, and easy highway access, ensuring all your daily needs are met. Plus, you're just minutes away from the breathtaking views of Niagara Falls. Be the first to call this beautiful house your home! (id:47351)
F-207 - 275 Larch Street
Waterloo, Ontario
Fully furnished student residence featuring 2 bedrooms and 2 bathrooms with ensuite laundry. Ideally located just minutes from Wilfrid Laurier University, the University of Waterloo, and Conestoga College. This turnkey unit includes stainless steel appliances-fridge, stove, built-in dishwasher, plus washer and dryer. The deluxe furniture package offers two double beds with mattresses, two nightstands, two desks with chairs, an armoire, sofa, coffee table, media unit with a 50-inch TV, and a complete dining set. (id:47351)
15 Amos Avenue
Brantford, Ontario
Welcome to this beautiful, spacious 2 storey townhouse in desirable West Brantford - only 4 years young! This well-maintained home features 3 bedrooms and 3 bathrooms, offering a bright and functional layout perfect for families. Enjoy a generous living and dining area, ideal for both relaxing and entertaining. The primary bedroom includes a walk-in closet and plenty of natural light. Convenience meets with upstairs laundry, 9-foot ceilings on the main floor, elegant hardwood flooring, and a stylish oak staircase. The home also boasts a modern exterior elevation that adds great curb appeal. Located close to parks, schools, shopping, highways, and other everyday amenities, this home offers the perfect blend of comfort, style and location. (id:47351)
184 Arkell Street
Hamilton, Ontario
Welcome to 184 Arkell Street, this home features 4 + 2 Bedroom with 2 full bathrooms in a practical layout conveniently located near McMaster University with easy access to the 403. This property features bright, spacious rooms, a functional kitchen with a beautiful breakfast sitting area filled with natural light, generous living space with hardwood floors throughout, on-site laundry, and 4 parking spaces, making it ideal for a variety of living arrangements. Professionally cared for, and easy to manage, this property presents a strong opportunity as a primary residence, or income-generating investment. (id:47351)
211a - 221 North Park Street
Belleville, Ontario
Welcome to this bright and spacious 2-bedroom suite at 221 North Park Street, perfectly situated in the heart of Belleville. Located on the second floor, this home features a highly functional layout designed for comfort and ease. The inviting family room serves as the centrepiece of the unit, complete with a cozy fireplace-perfect for relaxing evenings. Step out onto your private balcony to enjoy some fresh air and outdoor space. This location offers unparalleled convenience, just minutes away from Quinte Mall, Walmart, diverse dining options, and all essential amenities. Whether you are a professional or looking to downsize, this well-maintained unit offers the perfect blend of lifestyle and accessibility in a prime Belleville neighborhood. (id:47351)
117 Mattingley Street
Brant, Ontario
*ASSIGNMENT SALE* - UNDER CONSTRUCTION - MOVIE-IN Spring 2026 NEVER-LIVED-IN BE THE FIRST TO LIVE IN THIS BEAUTIFUL HOME, Welcome to this brand-new three bedroom, three bathroom townhome built in 2026 by GRAND VIEW offering both elegance and functionality seamlessly blended into one timeless lifestyle. This modern home has high quality finishes throughout, featuring a gorgeous living space, beautiful flooring, 9 foot ceilings, and an open concept layout that creates a bright and spacious atmosphere. The kitchen includes brand new appliances, and dining area, full Tarion Warranty! Other amenities Brant Sports Complex, Costco, shops, restaurants, and parks along the grand rive. (id:47351)
Upper - 85 Dells Crescent
Brampton, Ontario
All Inclusive Beautiful 3 Bedroom House In Fletcher's Meadow Neighbourhood. Desired Location Close To Amenities Like Public Transit, Banks, Schools, Go Station , Groceries , Shoppers And Community Centre. Enjoy Your Own Backyard. Ideal Location For Working Professionals Or A Family To Live In Most Desirable Area Of Brampton. (id:47351)
707 - 383 Sorauren Avenue
Toronto, Ontario
Boutique loft-style living in the heart of Roncesvalles at 383 Sorauren Lofts. This sophisticated 1 bedroom, 1 bath suite offers a bright, open-concept layout with combined living and dining areas, featuring a custom built-in centre island with integrated dining table and private balcony. Soaring 9 ft exposed concrete ceilings create an authentic loft atmosphere, while hardwood floors flow throughout. The stylish designer kitchen boasts integrated high-end appliances, complemented by exceptional storage. A generous primary bedroom with sliding doors and semi=ensuite bath. Located in one of the neighbourhood's most desirable buildings, steps to transit, High Park, and Roncesvalles' vibrant cafes and restaurants. (id:47351)
1105 - 5090 Pinedale Avenue
Burlington, Ontario
Welcome to Pinedale Estates! This bright, 1-bed, 2-bath 819 sq ft condo offers stylish, move-in ready living with new floors, fresh paint & updated bathrooms. The spacious primary suite features an ensuite & private balcony overlooking serene lake & green-space views. Enjoy a vibrant, walkable lifestyle steps from grocery stores, restaurants & parks. Enjoy rare convenience with 2 underground parking spots & 2 storage lockers. This well maintained building features resort-style amenities including pool, sauna, gym, party room, library & golf room-all accessible indoors. Embrace a walkable lifestyle with grocery, restaurants, parks & transit just steps away. Easy access to Appleby Village, Burloak Waterfront Park, Downtown Burlington, the QEW & 407. (id:47351)
Basement - 3148 Velmar Drive
Mississauga, Ontario
Rarely Offered for lease, only the second time. Amazing location, Very well maintained legal basement apartment. Separate entrance from the side on the street level, no ugly concrete steps. Professionally finished 2 rooms, a new full kitchen and 3 pc washroom. Upgraded laminate flooring throughout. Tenant pays 35% of utilities. Minutes away from Erin Mills town Center. Walking distance to major plaza with Shoppers, Tim Hortons and a new Freshco. Close to transit and GO station. Minutes away to all major highways 403, 401, 407, QEW. Tenant has their own separate appliances in the basement: Full size fridge, Full size stove, Cloth washer and Dryer. Tenants responsible for their own Internet and pays 35% of utilities. (id:47351)
12282 Eighth Line
Halton Hills, Ontario
Enjoy the convenience of a paved shared laneway leading to your private driveway, all nestled on 2.5+ acres in the peaceful outskirts of Georgetown & Glen Williams*This custom-built family home is ideally positioned, backing onto Silver Creek & set well back from the road for exceptional privacy*At the heart of the home is a spectacular great room, flooded with natural light*Move-in ready and thoughtfully updated, the home features over $100,000 in upgrades, including fresh paint and new flooring throughout*Formal living and dining rooms provide elegant spaces for entertaining, while the central kitchen and sunlit breakfast area are perfect for everyday living*With three separate walkouts, indoor/outdoor living is effortless, seamlessly connecting the home to its enchanting backyard*The generous primary suite offers a walk-in closet & 4-piece ensuite, complemented by two additional well-sized bedrooms, a 4-piece family bath, & a fourth bedroom with its own 3-piece ensuite*A fifth bedroom, currently used as a laundry room, offers flexible space for a home office, craft room, or dressing room*The finished basement is ideal for games & recreation rooms or the potential creation of a full in-law suite*A second entrance would be easy to add, & provisions for a second staircase further enhance connectivity between levels*Outdoors, the sprawling backyard is an entertainer's dream, featuring an inviting inground pool, an enclosed gazebo for summer evenings, and a massive deck perfect for al fresco dining*Follow the gentle sound of the creek to the edge of the property and enjoy a peaceful forest bath among the trees*Bonus detached, insulated workshop with loft, powered & ready for use. A great artist's studio, home-based business, or rustic guest space, the possibilities are endless. A standby generator adds even more peace of mind*This well-loved home truly offers the complete package: country living with modern convenience, privacy, space, and exciting future potential. (id:47351)
2209 - 223 Webb Drive
Mississauga, Ontario
Prime City Centre Location In The Prestige Onyx! Sun Filled Corner Suite, Soaring 9 ft. Ceilings, Floor To Ceiling Windows, Engineered Hardwood Throughout, Upgraded Lighting, Pot Lights, No Kitec, Unobstructed S/W Lake Views & Celebration Sq. Enjoy State Of The Art Amenities, Walking Distance To Square One, Restaurants, Entertainment, Sheridan College, Parks,Schools & Walking Paths. (id:47351)
409 - 500 Plains Road E
Burlington, Ontario
Brand New, Never Lived In 1 Bedroom Plus Den Available For Lease In Upscale Burlington Community. Bright & Spacious Open Concept Layout Features A Combined Living, Den & Kitchen With Light Laminate Flooring Throughout. The Kitchen Features Two Tone Cabinetry, Quartz Counters & Brand New Stainless Steel Fridge, Stove & Microwave. This Unit Also Features a Large Separate Bedroom, In Suite Laundry & Private Balcony With Panoramic Views. Building Amenities Include Fitness Center, Yoga Studio, Sky Lounge Rooftop Terrace With BBQ Stations, Co-Working Lounge, Party Room & Dog Wash Station To Name A Few. Close Proximity To Aldershot GO Station, Schools, Restaurants, Mapleview Mall, LaSalle Park & Marina. (id:47351)
