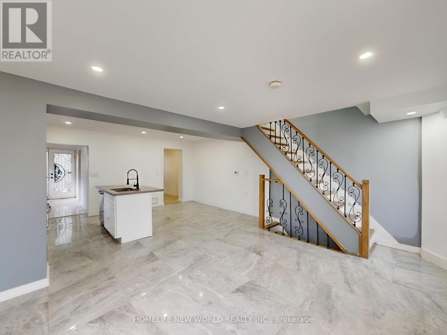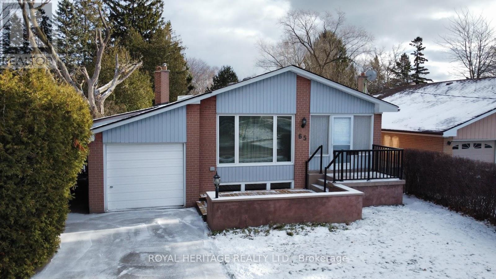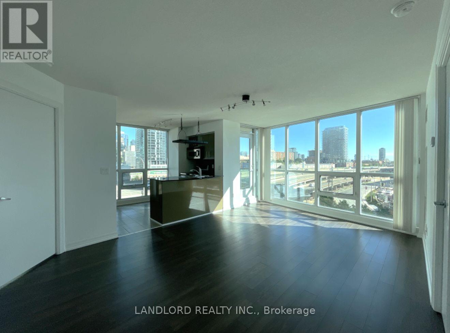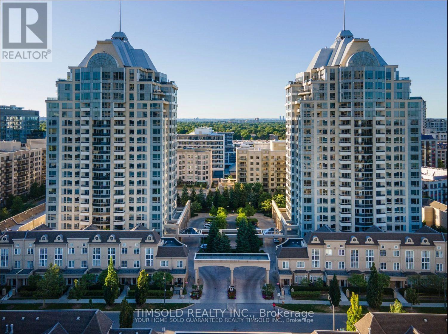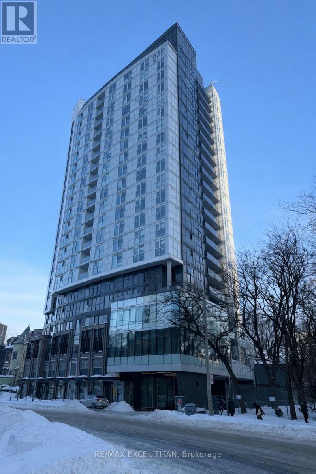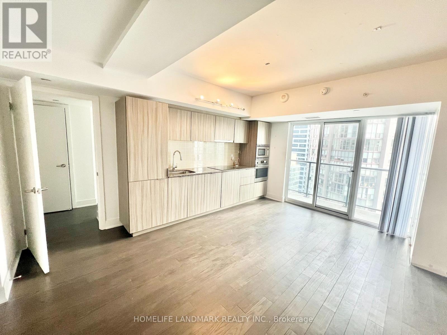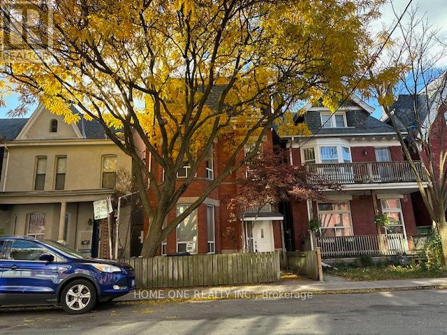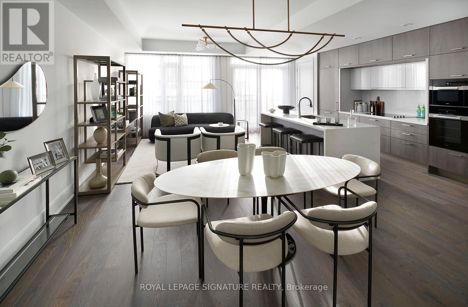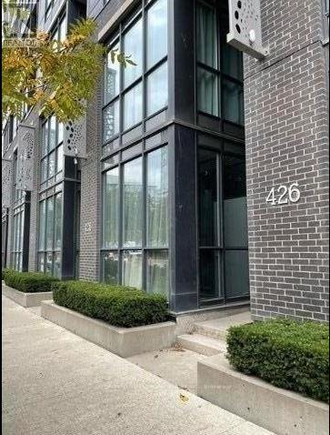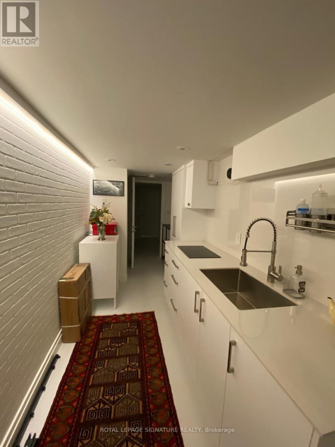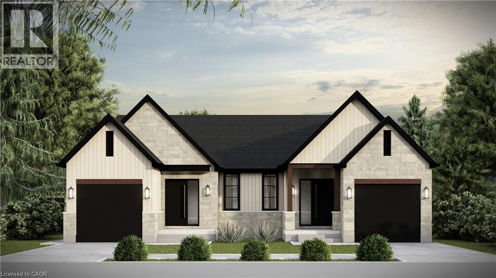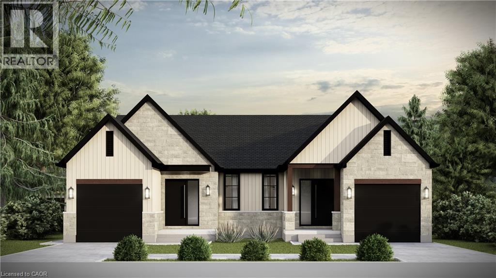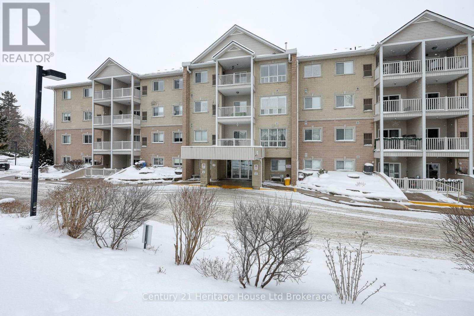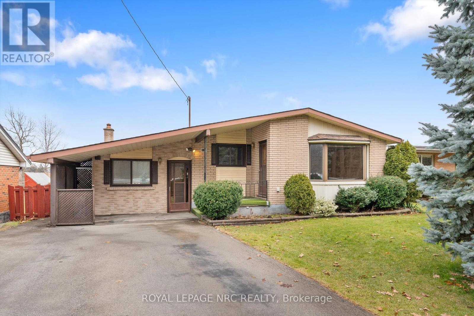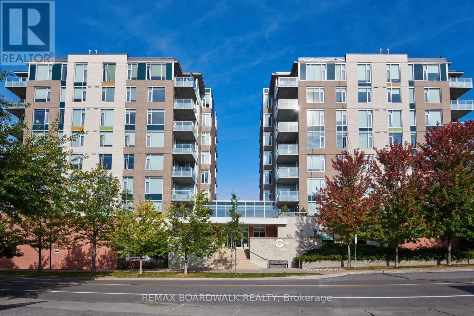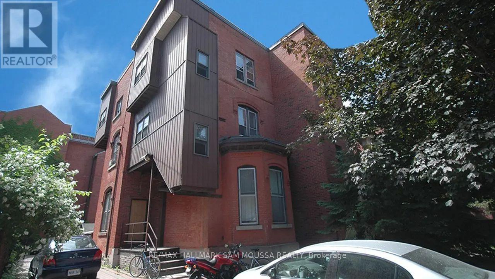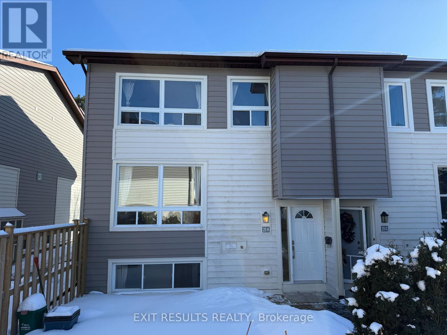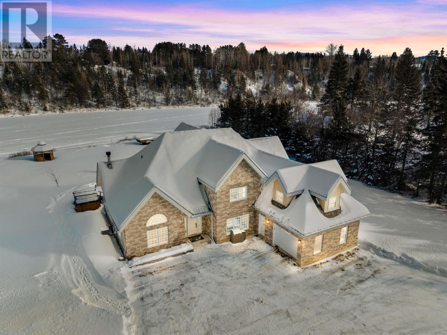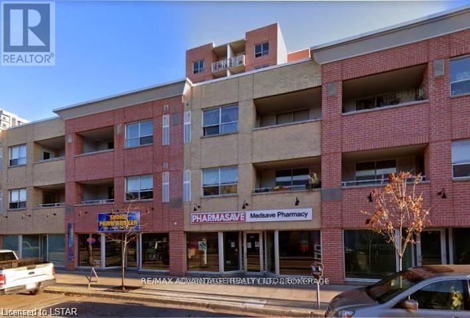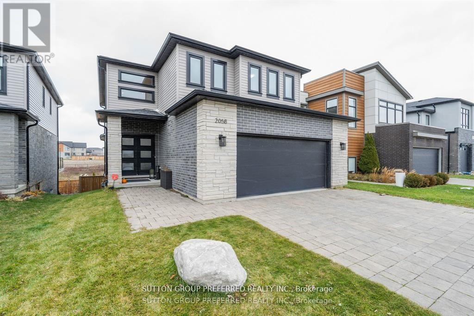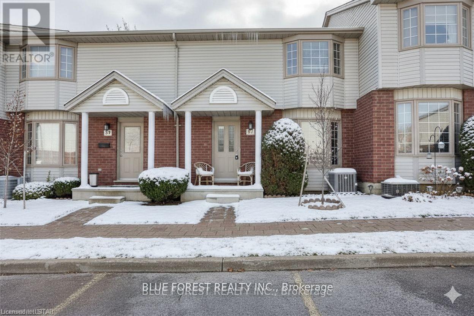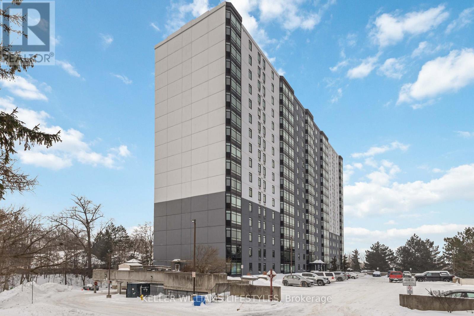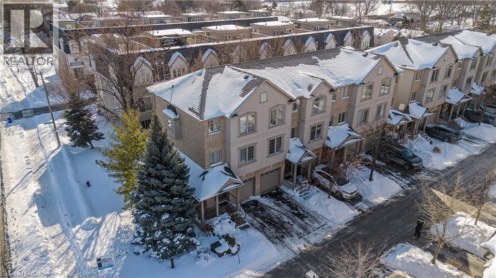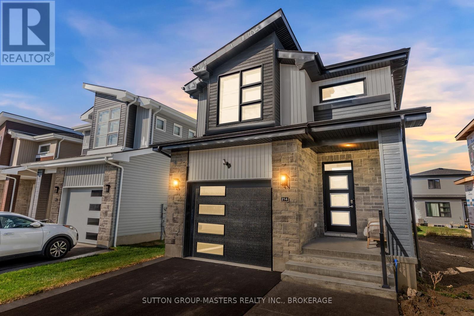11 Maple Street
Oshawa, Ontario
Fully Renovated Top to Bottom! Welcome to 11 Maple St., Oshawa a beautifully updated home featuring 3 spacious bedrooms and 3 full bathrooms, perfect for families of all sizes. The modern open-concept layout is filled with natural light and showcases stylish finishes throughout. The basement offers a large bonus room, ideal for a recreation room, home office, or guest suite. A private rooftop terrace on the second floor, perfect for outdoor living! Move-in ready with brand new renovations inside and out just unpack and enjoy! Conveniently located close to schools, parks, shopping, and transit. Don't miss this great opportunity to own this home! (id:47351)
65 Bennett Road
Toronto, Ontario
Discover the Charm of this much desired WEST HILL Bungalow nestled on a premium lot 44' x 184' Ft Lot. This upgraded and well maintained Home offering a spacious and practical floorplan featuring Living Room, ideal for hosting guests. A Dining Rm area provides ample space for those Special Occasions. The Bright Renovated Eat-in Kitchen with Granite Counter Tops, a Sunken Family Rm Addition designed for both comfort and convenience offering a Floor to Ceiling Brick Fireplace and SGW/O. The Primary Bedroom is equipped with a Double closet and 2pc Ensuite. Separate Side Entrance to the Basement with Potential Additional Living Space. Located Steps away from William G. Miller P.S. & St. Malachy Catholic School, Library, Parks and Trails, Lake Ontario and in close proximity to Highway 401, GO Station, Recreation Centre, Shopping & Groceries. (id:47351)
605 - 16 Yonge Street
Toronto, Ontario
Professionally Managed For A Worry Free Tenancy. Spacious 2Br + Den, 2 Full Bathroom With Balcony In The Highly Desirable Pinnacle Residence Featuring Hardwood Flooring In Living Areas, Open Concept Kitchen With Sleek Modern Cabinetry And Stone Counters, Floor-To-Ceiling Windows, Nicely Sized Bedrooms With Plenty Of Closet Space, And Much More! (id:47351)
1105 - 8 Rean Drive
Toronto, Ontario
*Rare* Spacious 2 Bedrooms Corner Unit With Walkout Balcony, Facing Ne With Unobstructed View In Prestigious Bayview Village. Amenities Including Indoor Pool, Exercise Room, Party Room, Media Room, Bbq, Library, Guest Suites, Virtual Golf And Ample Visitor Parking. Amazing Location, Walkable To Bayview Subway Station. Steps To YMCA, Bayview Village Shopping Centre, Loblaws, Schools, Library And Parks. Easy Access To 401/404/Dvp. Photos Taken Before Current Tenant (id:47351)
1611 - 219 Dundas Street E
Toronto, Ontario
Experience urban living at its finest in this beautiful corner unit condo built by the renownedaward-winning builder, Menkes. This bright and airy residence features an open-concept layout withtwo bedrooms, offering stunning panoramic views and an abundance of natural light throughout theday. The location is truly unbeatable, situated just a short walk from the Financial District,Toronto Metropolitan University (formerly Ryerson), Dundas Square, the Eaton Centre, and convenientTTC access. The unit includes one dedicated underground parking spot for your convenience. Residentscan enjoy top-tier amenities including a 24-hour concierge, a fully equipped gym, yoga room, partyand meeting rooms, a theater, and a guest suite. There is also an expansive outdoor terrace featuring BBQ and dining areas. This unit is move-in ready and waiting for you to call it home. (id:47351)
2001 - 955 Bay Street
Toronto, Ontario
2 Bedroom 2 Bathroom Suite Located In "The Britt" Luxury Condo. Huge Balcony With City View. Facing East, Open Concept Living With Modern Kitchen Design, Built-In Appliances With Laminate Flooring Throughout The Unit, Floor To Ceiling Windows For Natural Light! Walking Distance To U Of T, Subway, Queen's Park & U Of Ryerson, Shopping, Hospital, Supermarket, Restaurants.2 Bedroom 2 Bathroom Suite Located In "The Britt" Luxury Condo. Huge Balcony With City View. Facing East, Open Concept Living With Modern Kitchen Design, Built-In Appliances With Laminate Flooring Throughout The Unit, Floor To Ceiling Windows For Natural Light! Walking Distance To U Of T, Subway, Queen's Park & U Of Ryerson, Shopping, Hospital, Supermarket, Restaurants. (id:47351)
103 - 31 D'arcy Street
Toronto, Ontario
Amazing AAA Location! Newly Decorated Furnished 1 Bedroom with Queensize Beding, 3 Pcs Ensuite Bathroom, Hardwood Floor, Shared Kitchen & Dining Area With Another One Tenant Only, High Ceiling, Near by University & Dundas, Walk Distance To University of Toronto, TMU, OCAD, St Patrick's TTC, Eaton Centre, Food court. The Listing Price Is Not Including Garage Parking At The Lane Way, The One Garage Parking Is Available For $150 Per Month On Top Of Room Rental. The Landlord Is a Relative of The Listing Broker. (id:47351)
Gph9 - 480 Front Street W
Toronto, Ontario
A striking new landmark in Toronto's world-class skyline, Tridel at The Well defines sophisticated urban living in the heart of King West. Designed for a global audience that values excellence, convenience, and architectural distinction, this premier destination seamlessly unites residence, culture, commerce, and lifestyle in one exceptional address. The Grand Penthouse GPH9 offers three expansive bedrooms, three elegantly appointed bathrooms, and approximately 1,313 sq. ft. of refined interior living space. A large private balcony extends the home outdoors, presenting stunning east facing views over the city skyline and Lake Ontario. The intelligently curated layout blends comfort with modern elegance, framed by floor-to-ceiling glass that bathes the residence in natural light. Crafted with uncompromising attention to detail, the suite features integrated Miele appliances, custom paneling, luxury stone finishes, and elevated design elements throughout-an expression of Tridel's globally respected standard of quality. Tridel Connect Smart Home Technology enhances everyday living with secure keyless entry, smart climate control, remote access, and advanced security systems. The Well delivers a truly cosmopolitan lifestyle, with exclusive retail, destination dining, and premier office spaces just moments from the residence. With near-perfect walkability and unparalleled transit access, this is effortless city living at its finest. Grand Penthouse GPH9 presents a rare opportunity to own within one of Toronto's most prestigious and internationally recognized new communities.*parking is not included and available for sale $110,000 and locker available for $6,000 (id:47351)
2nd Bed - 426 Lake Shore Boulevard W
Toronto, Ontario
Shared Accommodation * , 2nd Bedroom In Two Bedrooms Unit ( Privet & Separate ) With Own 3Pc Washroom For Lease In A Very Bright And Spacious . Excellent Location, Walking Distance To Ttc, Park, Community Centre, Shops, Shopping . Perfect Living Space For A Male Students Or A Male Young Professionals ,No Smokers, No Pets. Extra (id:47351)
Bacholor - 19 Teddington Park Avenue
Toronto, Ontario
Beautifully Renovated Basement Apartment in a Prestigious Neighbourhood!This stunning lower-level suite is located in one of the city's most exclusive areas, within a grand and elegant home. The basement features two completely separate, self-contained units ideal for tenants.This unit has been fully renovated from top to bottom with a focus on comfort and modern living. You'll find bright open layouts, contemporary kitchens with quality finishes, and spa-inspired bathrooms.A shared laundry area provides convenience while maintaining privacy for both suites. Each unit has been designed to offer a sleek, move-in-ready space in a truly sophisticated setting.Enjoy living in a quiet, upscale neighbourhood surrounded by beautiful homes, close to public transit subway station and buses, parks, and all essential amenities. (id:47351)
100 Clayton Street
Mitchell, Ontario
To Be Built-Discover the perfect blend of comfort and style in this brand-new semi-detached bungalow in the heart of Mitchell. This beautifully crafted 1,200 sq. ft. home by Alpine Homes showcases timeless stone and board-and-batten exterior detailing, complemented by an extended double-car asphalt driveway. A green alley separates the semis, offering enhanced privacy. Inside, the thoughtfully designed layout features 2 beds and 2 baths, ideal for comfortable everyday living and entertaining. The professionally designed kitchen includes quartz countertops, under-cabinet lighting, an expansive 10 ft island, and a walk-in pantry for added storage. The open-concept main living area is highlighted by soaring 10½ ft tray ceilings, elegant 8 ft doors, oversized windows, and engineered hardwood flooring throughout. The spacious primary bedroom offers a walk-in closet and a spa-inspired 4-piece ensuite. Convenient laundry and a 4-piece main bath complete the level. The unfinished basement provides endless future potential with 9 ft ceilings, oversized windows, and a 3-piece rough-in, making it ideal for a rec room and up to two additional bedrooms. Meticulously designed with high-end finishes and attention to detail, this home offers modern bungalow living in a welcoming community. A rare opportunity to own a brand-new, thoughtfully designed home in Mitchell. Optional appliance package available. Photos are of similar models. (id:47351)
102 Clayton Street
Mitchell, Ontario
To be built- Discover the perfect blend of comfort and style in this brand-new semi-detached bungalow in the heart of Mitchell. This beautifully crafted 1,357 sq. ft. home by Alpine Homes showcases timeless stone and board-and-batten exterior detailing, complemented by an extended double-car asphalt driveway. A green alley separates the semis, offering enhanced privacy. Inside, the thoughtfully designed layout features 3 beds and 2 baths, ideal for comfortable everyday living and entertaining. The professionally designed kitchen includes quartz countertops, under-cabinet lighting, an expansive 10 ft island, and a walk-in pantry for added storage. The open-concept main living area is highlighted by soaring 10½ ft tray ceilings, elegant 8 ft doors, oversized windows, and engineered hardwood flooring throughout. Oversized 8x8 Sliding door seamlessly connect the interior to a covered porch overlooking the backyard. The spacious primary bedroom offers a walk-in closet and a spa-inspired 4-piece ensuite. Convenient laundry and a 4-piece main bath complete the level. The unfinished basement provides endless future potential with 9 ft ceilings, oversized windows, and a 3-piece rough-in, making it ideal for a rec room and up to two additional bedrooms. Meticulously designed with high-end finishes and attention to detail, this home offers modern bungalow living in a welcoming community. A rare opportunity to own a brand-new, thoughtfully designed home in Mitchell. (id:47351)
201 - 46 Canterbury Street
Ingersoll, Ontario
If you have been feeling the weight of doing everything on your own, the snow shoveling, the constant upkeep, the stairs, the worry when you travel, this may be the moment you have been waiting for. Suite 201 at 46 Canterbury Street offers a softer, simpler way to live without giving up space, comfort, or beauty. This stunning condo welcomes you with a bright, airy layout that feels calm the moment you step inside. The living and dining areas flow easily, perfect for quiet mornings, family visits, or evenings spent with a book and a cup of tea. The kitchen is thoughtfully designed for real life, with everything close at hand and room to enjoy the everyday routines that make a home feel grounded. One of the true highlights of this suite is the expansive terrace porch, a rare and special space where fresh air, birdsong, and views of nature become part of your daily rhythm. Picture slow mornings outside, afternoon sun, potted plants, and peaceful evenings watching the seasons change. This is outdoor living without the work. The bedrooms are generous and restful, offering privacy and comfort, while the bathroom spaces are clean, practical, and easy to maintain. Set within the sought after Canterbury Place community, this building is known for its quiet atmosphere, pride of ownership, and walkable access to parks, trails, shopping, and Ingersoll's amenities. Everything you need is close, yet the setting feels tucked away and serene. This home meant a great deal to the seller. It held milestones, memories, and a deep sense of peace, and it has been lovingly cared for. Now it is ready to welcome someone new who is looking to downsize with intention, ease, and heart. This is not about giving something up. It is about stepping into a chapter that feels lighter, safer, and more supported, while still feeling truly at home. (id:47351)
4119 Aberdeen Road
Lincoln, Ontario
SOLID, AFFORDABLE, GREAT LOCATION! Rear view of vineyards and directly across from Greenbelt land, yet just a 2-minute drive to downtown Beamsville, this solid, brick 1,501 sq ft 3+1 bedroom, 2 bathroom (1+1) bungalow offers peaceful country living with city conveniences. Set on a generous sized lot with a double drive, this home enjoys vineyard views from the living room and serene forest views from the family and dining rooms. The bright and spacious main floor features a combined family room and dining area with original hardwood floors, a kitchen with ample wood cabinetry and including a dishwasher, three bedrooms with good closet space and a 4-piece bathroom. The former garage has been converted into a comfortable living room with an electric fireplace and sliding doors leading to the rear concrete deck with picturesque vineyard views, and includes a convenient 2-piece bathroom. The partially finished basement provides additional living space with a large rec room, fourth bedroom, laundry room, and a bonus storage room containing a cold storage/cantina and two additional large closets. Municipal water, a high-efficiency furnace, on-demand hot water heater, and central vac add to the home's practicality. Located less than 1 km from two estate wineries, 1 km to downtown Beamsville and just minutes to schools, shopping, restaurants, cafés, and easy QEW access for commuting, this property offers a rare blend of scenic surroundings and everyday convenience. (id:47351)
407 - 575 Byron Avenue
Ottawa, Ontario
New Price!! Welcome to Unit 407 at Westboro Station, where urban living meets natural beauty. This beautifully maintained 1-bedroom condo offers breathtaking views of the Gatineau Hills and the Ottawa River, all from the heart of vibrant Westboro Village. Step outside and you're moments from local coffee shops, acclaimed restaurants, farmers' market, and one-of-a-kind boutiques. Commuting is a breeze with easy access to the upcoming Kichi Zibi LRT station, connecting you effortlessly across the city. Inside, enjoy a modern, move-in-ready space featuring stainless steel appliances, gleaming hardwood floors, in-unit laundry, and a private balcony overlooking the peaceful courtyard. The unit also includes a dedicated parking space and storage locker, a rare and valuable bonus in this location. Even better, heat and water are included in the condo fees, helping keep monthly costs predictable and affordable.This is your opportunity to own a stylish, well-located condo at a newly reduced price. Don't miss out-book your showing today! 24-hour irrevocable on offers. (id:47351)
6 - 232 Cooper Street
Ottawa, Ontario
Refined one-bedroom apartment ideally situated in the heart of Centretown, offering an elevated urban living experience within walking distance to Ottawa's vibrant dining scene, cafés, transit, and downtown core. This thoughtfully laid-out main-level residence features approximately 570 sq ft of well-proportioned living space, highlighted by a bright living area, a private bedroom, and a functional kitchen, all complemented by a modern, carpet-free interior. Heat and water are included for added convenience, and the unit is equipped with a stove, hood fan, and refrigerator. A private entrance enhances privacy, while shared on-site laundry facilities add practicality. An excellent opportunity for tenants seeking a quiet, centrally located residence with effortless access to Bank Street, Elgin Street, and surrounding amenities. Immediate occupancy available. (id:47351)
25h Banner Road
Ottawa, Ontario
EXECUTIVE END-UNIT TOWNHOME IN TREND-ARLINGTON. Discover sophisticated living in this sun-drenched, three-level residence designed for the modern professional. This rare end-unit offers superior privacy and a versatile floor plan that caters to both work-from-home lifestyles and growing families. The main level features a spacious living room flowing into a bright dining area and a functional kitchen. The upper level boasts a sprawling primary suite and a generous second bedroom. Unlike standard rentals, the fully finished basement provides a significant footprint with a large recreation room, a private third bedroom or office, a dedicated laundry area, and a secondary bathroom. Perfectly situated steps from Bruce Pit, scenic trails, and major transit. Minutes to the DND Carling Campus and shopping hubs. Includes maintenance-free exterior living (snow and grass). Experience the space of a house with the convenience of a condo. Available immediately. Smoking is prohibited in the unit and all common areas. For more information contact Paul Dion at 613-293-3337 or email PaulDionOttawa@gmail.com (id:47351)
1009 Riverdale Rd
Thunder Bay, Ontario
NEW LISTING! Once-In-A-Lifetime Riverdale Riverside Estate With Private Beach. Set On Over Two Secluded Acres, This Exceptional Waterfront Property Offers Rare Privacy, Timeless Design, And Resort-Style Living Just Minutes From The City. A Gated Entry And Paved Circular Driveway Create An Impressive Arrival, Framed By Mature Evergreens And Tranquil River Views. This Approx. 4,000 Sq Ft Custom-Built Home Showcases A Striking Stone Exterior, Heated Garage, And A Completely Reimagined Interior With Luxury In-Floor Heating. The Grand Foyer Welcomes You With A Dramatic Staircase And Chandelier, Leading To A Stunning Family Room With Soaring Cathedral Ceilings And A Floor-To-Ceiling Stone Fireplace. The Designer Kitchen Features Bright White Cabinetry, Marble Waterfall Peninsula, Gold Accents, Premium Appliances, And Breathtaking River Views. Ideal For Entertaining, Enjoy Formal Dining Or Al Fresco Living On The Expansive Stamped Concrete Patio. Outdoor Highlights Include A Sandy Beach, 75 Ft Floating Dock, Sauna, Screened Gazebo, Arctic Spa Swim Spa, And Endless Boating To Downtown And Beyond. The Main-Level Primary Suite Offers Vaulted Ceilings, Walk-In Closet, And Spa-Inspired Ensuite. Additional Bedrooms, Flexible Living Spaces, And Extensive Upgrades Complete This Truly One-Of-A-Kind Thunder Bay Estate At 1009 Riverdale Road. Visit https://my.matterport.com/show/?m=tAHxZ4LMjqh To Experience A Full Walk-Through Tour, Call To Arrange Your Private Viewing, Or Visit www.KatePasinelli.com For More Details. (id:47351)
2058 Wateroak Drive
London North, Ontario
Stunning custom-built home on a premium walkout lot backing onto Creek. This fully custom property features everything upgraded, from modern light switches, to faucets, to quartz countertops throughout and a newly redesigned kitchen with high-end appliances and a dedicated coffee station. Large windows fill the home with natural light, complementing the open layout. Enjoy outdoor living on the double composite deck with glass railing overlooking the creek. Inside, you'll find 4 bedrooms, 3.5 baths, 3 electric fireplaces, a formal dining room along with custom built-ins in the mudroom and basement. The walkout lower level offers a media room, wet bar, spacious rec area, and direct access to the yard. A truly exceptional home showcasing quality, comfort, and beautiful views. (id:47351)
58 - 70 Chapman Court
London North, Ontario
Welcome to 70 Chapman Court ! Move-in ready 3-bedroom, 1.5-bath townhouse in a highly convenient location near Wonderland Rd & Sarnia Rd, just minutes to shopping, transit, schools, and Western University. This well-kept home offers three finished levels with a bright, functional layout. The main level features an open-concept kitchen with a breakfast area and bay window, flowing into the living space for easy everyday living. Downstairs, enjoy a spacious finished rec room with laminate flooring, plus laundry and extra storage. Step outside through French doors to your private walkout deck with privacy walls and a gate, perfect for relaxing or entertaining. You'll love the convenience of two assigned parking spots right out front, plus ample visitor parking. Included appliances: washer, dryer, 2 fridges, dishwasher, stove, microwave, along with central A/C and heating. $2,600/month + utilities. Minimum 1-year lease. Available April 1st. First and last month's rent required. Rental application to include credit report, proof of employment, income verification, references, and completed application. (id:47351)
902 - 45 Pond Mills Road
London South, Ontario
Welcome to Unit 902 at 45 Pond Mills Road, London, Ontario-a bright 1-bedroom, 1-bath condo apartment offering approximately 735 sq ft of comfortable, functional living space. The layout features a spacious living room, a dedicated dining area, a practical kitchen, and the convenience of in-suite laundry. Recent updates include fresh paint, updated lighting, and refreshed kitchen cabinet doors for a clean, modern feel. Enjoy eastern exposure and the added value of one underground parking space. Water is included in the condo fees. Included appliances: fridge, stove, dishwasher, washer, dryer, and A/C unit. Residents can also enjoy building amenities including a gym, sauna, community room, BBQ area, and visitor parking, plus recent building improvements such as exterior updates and windows.Conveniently located in South London with quick access to Highway 401 and major routes, plus nearby public transit. Close to everyday shopping and services near White Oaks Mall, big-box convenience including Costco, and local plazas for groceries and essentials. Outdoor lovers will appreciate nearby parks and trails, including Kiwanis Park along the Thames River and the Westminster Ponds conservation area. Nearby schools and major healthcare are also within an easy drive, including Victoria Hospital. A great opportunity for buyers looking for low-maintenance condo living in London. (id:47351)
1248 Guelph Line Unit# 1
Burlington, Ontario
Welcome to this family-friendly corner townhouse condo offering comfort, space, and everyday convenience in a prime location close to schools, parks, transit, and all essential amenities. Surrounded by mature trees and set within a welcoming community, this home is ideal for growing families seeking both lifestyle and functionality. The inviting exterior features a wraparound porch perfect for morning coffee or evening unwinding, along with the convenience of an automatic garage. Inside, the warm and welcoming interior showcases hardwood flooring throughout the main level and a thoughtful layout designed for family living. The spacious kitchen is both stylish and practical, featuring a tile backsplash, warm wood cabinetry, stainless steel appliances, and a peninsula with built-in wine storage. A walkout leads to an elevated wood deck—perfect for summer BBQs and outdoor dining. The formal dining area is ideal for family meals and celebrations, while the bright, spacious living room offers plenty of room to relax and gather. Upstairs, the primary bedroom provides a comfortable retreat complete with a private 4-piece ensuite. Two additional bedrooms offer flexibility for children, guests, or a home office, and are complemented by a well-appointed 3-piece main bathroom. The fully finished walkout basement expands the living space with a generous recreation room—perfect for movie nights, play space, or a teen retreat—along with a convenient 2-piece powder room. Step outside to enjoy the fully fenced backyard with patio, offering a safe and enjoyable outdoor space for kids and pets. A wonderful opportunity to enjoy low-maintenance living in a family-oriented community close to everything you need. (id:47351)
214 Superior Drive
Loyalist, Ontario
Welcome to 214 Superior Drive in Amherstview, Ontario! This single detached family home in Lakeside Ponds - Amherstview, Ontario is perfect for those looking for a modernized and comfortable home. This home boasts 1,750 sq. ft. of finished living space on the main and upper level and with an additional fully finished basement with a 4 piece washroom, perfect for adding a potential in-law suite. The home features 3 bedrooms and 3.5 bathrooms throughout with a stunning open concept kitchen that overlooks into the dining and living areas with huge windows that let lots of natural lighting into the home. Other features include ceramic tile in all wet rooms and the front foyer, 9' ceilings, quartz kitchen countertops and kitchen backsplash, a main floor powder room, A/C, garage door opener, and more! On the second level is where you will find the 3 generously sized bedrooms including the primary bedroom with a gorgeous 4 piece ensuite bathroom and a walk-in closet. The upper level also includes another 4 piece washroom and laundry with a custom countertop and shelving. The home is close to schools, parks, shopping, a golf course and a quick trip to Kingston's West End! Do not miss out on your opportunity to own this stunning home! (id:47351)
