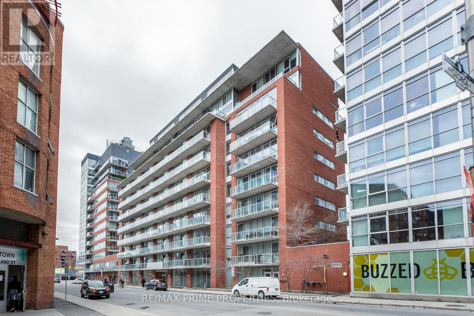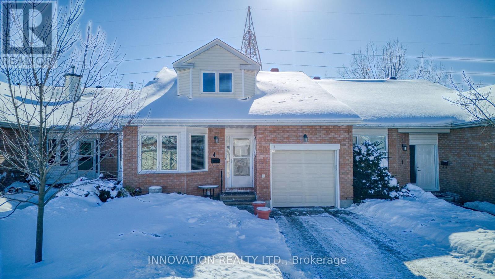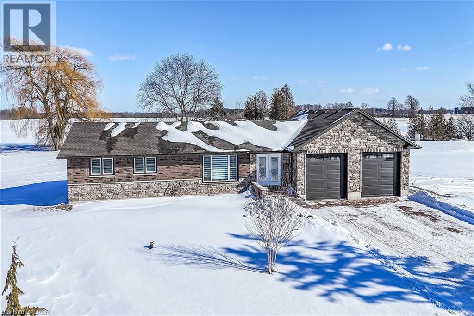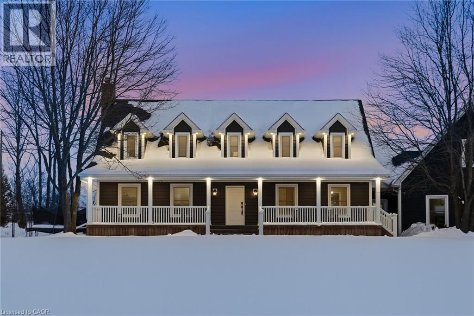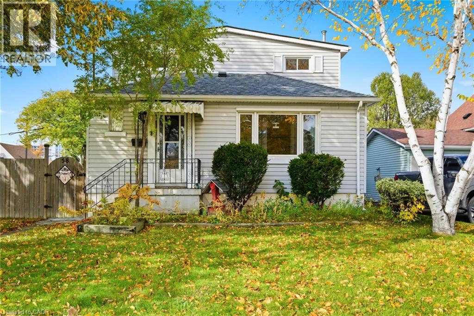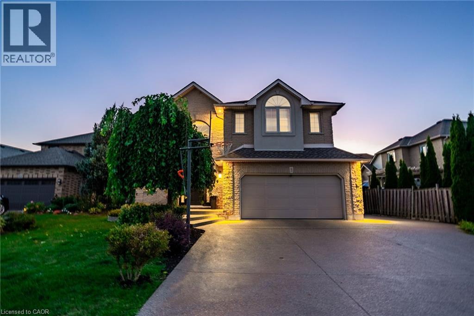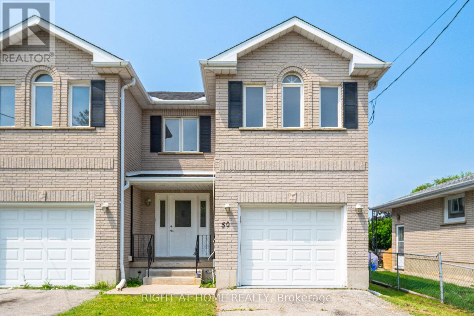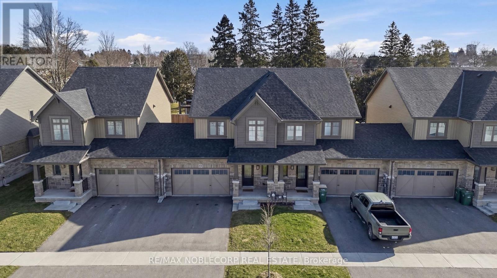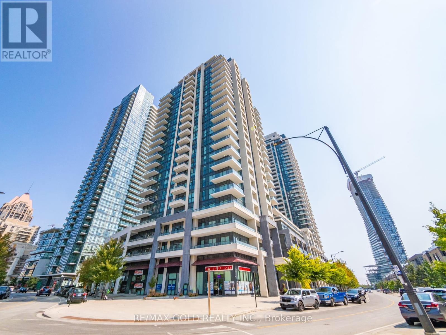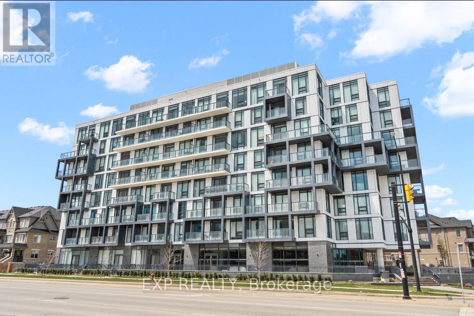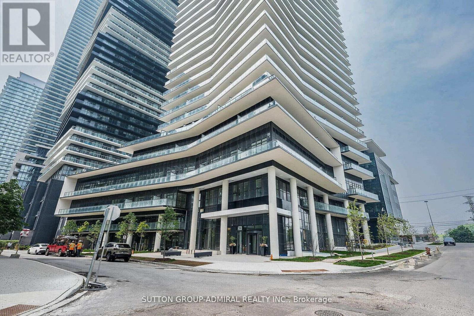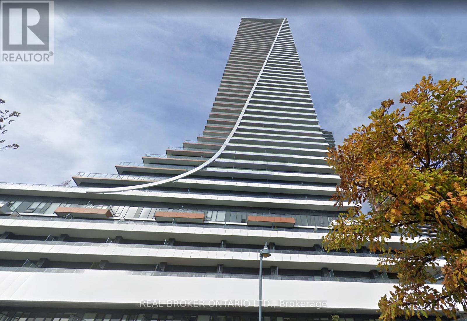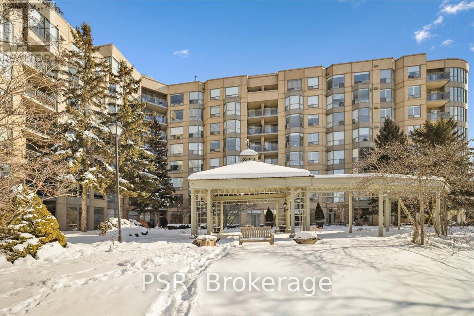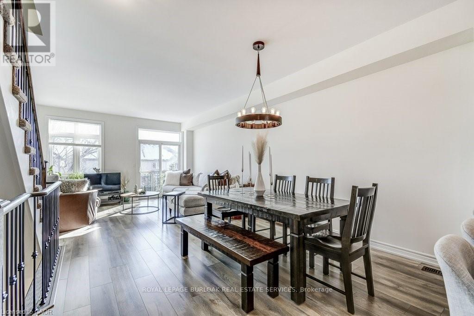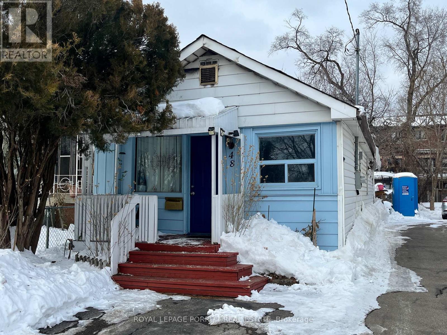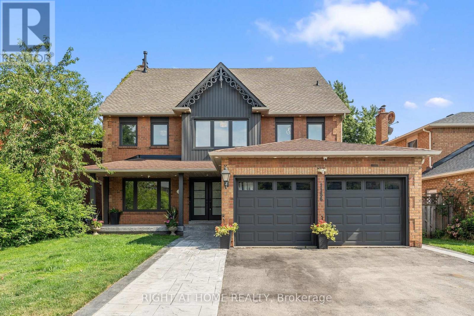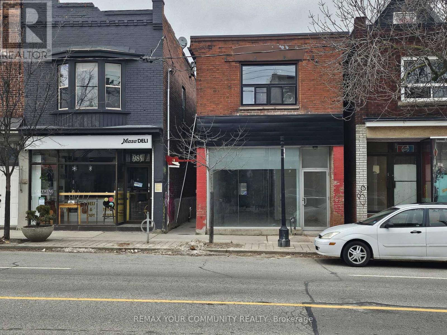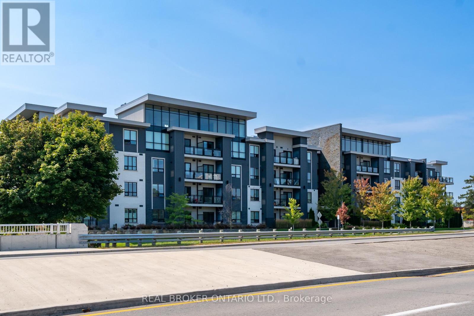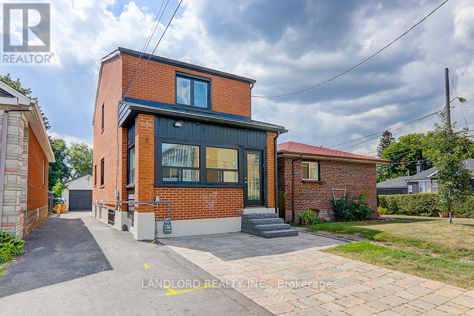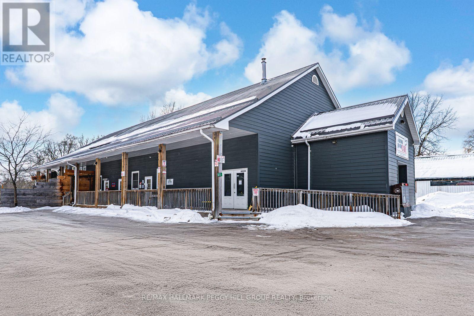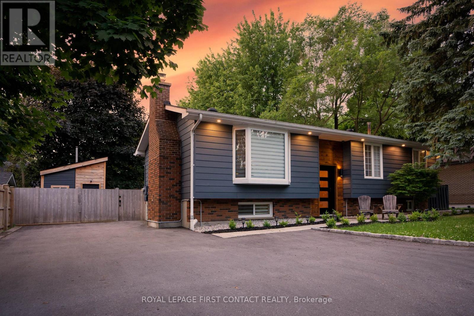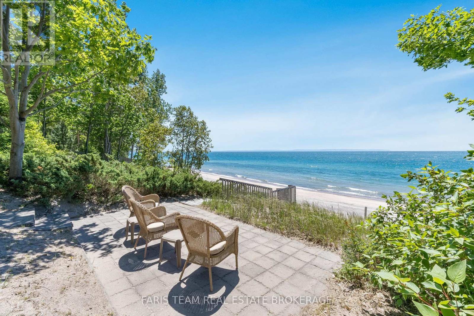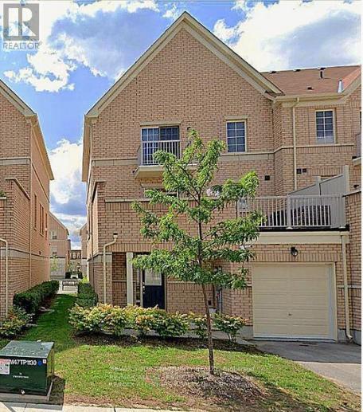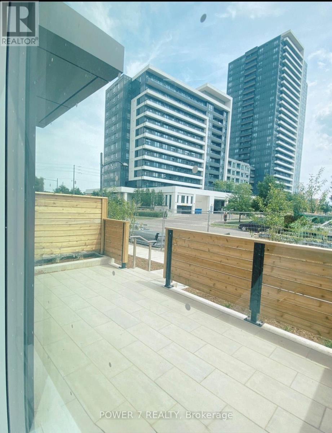312 - 383 Cumberland Street
Ottawa, Ontario
Welcome to #312-383 Cumberland St, where modern design meets unbeatable city views! This stunning condo features soaring ceilings, expansive windows, and sleek hardwood flooring, creating a bright and inviting atmosphere. The contemporary kitchen boasts quartz countertops and a versatile movable island, perfect for entertaining. The primary bedroom offers a seamless en-suite style connection to the main bathroom for added convenience. Enjoy the perks of air conditioning, *underground parking*, and a storage locker, along with access to fantastic building amenities. Plus, heat and water/sewer are included in the condo fees- a hassle-free urban lifestyle awaits! (id:47351)
4 Innesbrook Court
Ottawa, Ontario
Stunning, unique design bungalow with a loft. This townhome features 3 bedrooms, 3 bathrooms, loft space, recrm, games rm. Over 2070 sq ft on two floors plus beautifully finished lower lv. Elegance, the Wow factor here and offering absolutely immaculate move in condition. Desirable community of Amberwood Golf Club Village. Adult relaxed lifestyle including lawn care & snow removal as well as outside maintenance. The main floor provides true single level living with abundance of natural light.The open concept is highlighted by dramatic vaulted ceiling in Living rm. Beautiful hardwood flooring, gas fireplace. Dining room offers a beautiful space for entertaining. Quality eat in kitchen with modern customized cabinets, sparkling quartz countertops. Unwind and relax in south facing 4 season sunroom. Primary bedroom w/ beautifully appointed ensuite. Powder rm & laundry rm complete this layout. The upper loft level with classic curved staircase offers perfect retreat for guests or a work/ hobby space. Lounge style loft with skylight overlooks the main living area. Two bedrooms ( 1 currently used as den) & full bathroom makes it a perfect family flex area. The lower level where every detail has been meticulously plan shows proud ownership, quality finishes & exceptional care.The 2023's Recroom is perfect for family gatherings, bright & inviting. 2021's games room is full of character, your friends will be asking for invitations. Well organized storage space, workshop area. Private driveway, large patio, privacy with no rear neighbours. It is so much more than a place to live, it is a beautiful lifestyle. Close to all Stittsville amenities, best walking trails, 5 min stroll to The Ale for dining, clubhouse, pickleball & more. This home has elegance, quality finishes & shows proud ownership. Note: 2017 LowE IG upgraded windows, 2019 roof, 2024- furnace & a/c, 2023 central vac, 2021 hot water tank, 2019 washer, dryer, fresh paint, new door hardware & so much more. (id:47351)
778 Blueline Road
Port Dover, Ontario
“Better than New” beautifully renovated bungalow, owned by prof. brick/stone mason, where skillful handiwork & workmanship is evidenced by stunning stone/brick facade covering the original dwelling & large 2020 addition incs 28’x36’ attached garage offering scissor truss hoist worthy ceiling & 2 insulated 10’x10’ RU garage doors w/hi-end side openers. This sprawling “Estate” style home is positioned handsomely on 1.95ac manicured rural lot offering desired location less than 5-10 min commute to Port Dover, Port Ryerse, Simcoe in-route to popular destination villages & towns dotting Lake Erie Golden South Coast. Impressive paver stone double driveway, passing thru stone entry pillars, extends to stylish stone walkway leading to front door accessing grand foyer introducing over 1,500sf of chicly appointed interior highlighted w/stunning open concept living room, gorgeous new custom kitchen sporting brilliant white cabinetry, granite countertops, designer island, SS appliances & dining area enjoying patio door WO to 16’x12’ entertainment deck incs rear garage entry. The opulent edifice has been completely gutted back to studs in 2020 - then insulated, drywalled & complimented w/luxury vinyl flooring, pot lighted ceilings & completed w/freshly painted neutral décor. Main level design continues past modern 4pc bath enhanced w/quartz vanity, tiled tub & shower surround - on to N-wing primary bedroom, sizeable guest bedroom & spacious laundry room (formerly bedroom). Large multi-purpose room, ftrs drywalled perimeter walls, highlights 1,500sf open & airy lower level incs versatile finished room (under addition), 2 utility rooms & huge storage room. Extras - 200 amp hydro, n/gas furnace with Hepa fresh air system, AC, roof-2020, 173ft drilled well-2023, peroxide UV purification, 45ft van storage trailer & septic system. Approved drawings & permits for 1480sf residential addition available. Blending Executive Living with Simplistic Country Comfort! (id:47351)
192 Concession 14 E
Puslinch, Ontario
Tucked away on a beautiful 1.08-acre lot, this charming Cape Cod home is filled with character and thoughtful updates. From the pretty dormers to the inviting covered porch, the curb appeal is undeniable. Inside, a spacious and welcoming foyer with a walk-in front closet sets the tone for a well-designed floor plan. The living room features a cozy propane fireplace, while the formal dining room is perfect for hosting family and friend dinners and holiday gatherings. The updated, character-filled family room offers a wood-burning fireplace, built-ins, ceiling beams and access to a covered deck overlooking the private, serene backyard and pool. The eat-in kitchen includes a walk-in pantry and the main level also features a large laundry room with a laundry sink and space for an extra fridge or freezer. The oversized garage offers inside entry to the home and features a propane heater and an upper-level loft area, providing excellent storage or workshop space. Upstairs, you’ll find 3 generous-sized bedrooms while the finished basement adds a 4th bedroom, a rec room with egress window, a 3-piece bathroom and ample storage space. Outside, the incredible outdoor living space truly shines with a 20' x 40' heated saltwater pool with an 8' deep end, hot tub, armour stone, paver stones surrounding the pool and a convenient pool shed, all set within a peaceful, private and serene setting. Numerous updates include siding in 2018, roof in 2020, covered porch and front walkway in 2020 and fascia, soffit, eaves and pot lights in 2021. This is all set in a quiet, beautiful location buyers will love. Don’t be TOO LATE*! *REG TM. RSA. (id:47351)
58 Seven Oaks Drive
Hamilton, Ontario
Opportunity lives here. A home with room to grow, space to share, and endless possibilities. Set on a quiet, family-friendly street surrounded by great neighbours, this home offers a rare opportunity to create something truly special. With six bedrooms, 1,603 square feet above grade, and a finished lower level, this versatile property offers options for multi-generational living, income potential, or simply a place with space for everyone. The layout is smart and flexible, featuring two bedrooms on the main floor, three upstairs, and one more in the lower level. The basement also includes a family room with gas fireplace (as is) and a bathroom with shower, creating a comfortable secondary living area. The large laundry area could easily evolve into a hobby room, storage space, or a bright workshop. The kitchen blends style and practicality with its farmhouse-style sink, under-cabinet lighting, and pass-through window to the living room that keeps the main floor bright and connected. The updated main bath continues that fresh feel. Other thoughtful updates include 200-amp electrical service and windows replaced within the last 11–12 years, some with child safety locks. Outside, the fully fenced yard features a beautiful stone walkway and patio, offering a private setting for summer evenings or a morning coffee in the sun. It’s also a safe place for the kids to play. The newer oversized double garage stands out with its impressive space and functionality, perfect for car lovers, hobbyists, or anyone needing extra room to create. One door even offers a 10-foot clearance, accommodating larger vehicles or equipment. Whether you’re looking for space, flexibility, or a property that can grow with you, 58 Seven Oaks Drive delivers a foundation full of possibility in one of Hamilton Mountain’s most welcoming communities. Roof re-shingled in 2025. Don’t be TOO LATE*! *REG TM. RSA. (id:47351)
18 Konstantine Court
Hamilton, Ontario
Welcome to 18 Konstantine Court, an exceptional residence nestled on a quiet, upscale court in one of Hamilton’s most desirable neighbourhoods. This beautifully maintained home offers refined living with a thoughtful layout designed for both everyday comfort and elegant entertaining. Sun-filled interiors showcase well-appointed living spaces, generous bedroom accommodations, and a seamless flow ideal for modern lifestyles. Step outside to your own private backyard oasis, where a stunning in-ground pool takes centre stage. Surrounded by mature landscaping, this resort-style retreat is perfect for summer gatherings, relaxing poolside, or enjoying serene evenings in complete privacy. Whether hosting guests or unwinding after a long day, this outdoor space elevates the home to a true luxury offering. Conveniently located close to parks, schools, shopping, transit, and major commuter routes, this property delivers the perfect balance of tranquility and accessibility. A rare opportunity to own a refined home with a show-stopping backyard retreat—18 Konstantine Court is a home you need to see! (id:47351)
50 Albemarle Street
Brantford, Ontario
Fully Brick Beautiful 5 Level Backsplit Layout Completely Freehold End Unit Townhome with an Extra Long Driveway For Sale Where You Can Easily Park 3 Cars! 1240 Sqft Above Grade + 241 Sqft Half Underground Level + 421 Sqft Unfinished Basement + 200 Sqft Crawl Space Storage + Cold Room Storage, The Home Is Bigger Than You Think, You Have to Check it Out! Tucked Away on a Quiet Street with Little Traffic for Your Enjoyment. Extensive Renovations All Recently Completed, Including New Flooring/Tiles, Baseboards, Redone Garage, New Elegant Oak Stair Railings & Iron Spindles, Entire House Freshly Painted, Lots of Electrical Upgrades! Direct Entrance From Garage to the House! Main Floor has New Porcelain 12x24 Tiles Throughout with a Brand New Powder Washroom & Large Dining Room! Entirely New Kitchen with Lots of Cabinets, Quartz Countertops, Stainless Steel Appliances & Double Sink! Lots of Newer Windows & Flooring on the Floors. The 2nd Level is a Huge Living Room, 20 Feet Long, with a Double Glass Sliding Door Taking You Out to Raised Deck with Stairs Access to the Fully Fenced Backyard. On the Third Level You will find All Bedrooms and a Full Washroom, Master Bedroom has a Large Walk-in Closet. A Second Living Room is on the Lower Level, Also 20 Feet Long. The Basement is Very Large with the Laundry Units, A Cold Storage Room, and a Huge Crawl Space Under the 2nd Living Room, Great to Store Away All Seasonal Items in Boxes. 2nd Access to The Backyard From the Side. 10 Minute Walk to Woodman Elementary School! Literally 2 Minute Walk to Echo Park with Large Fields & a Playground. Lynden Mall, Costco, Restaurants, Downtown Brantford, Laurier Campus, Conestoga Campus, Hwy 403 Exit, All Less than a 10 Minute Drive Away! You'll Love the Backyard, the Area Under the Shade & The Grass Area for Your Enjoyment! (id:47351)
133 Mullin Street
Grey Highlands, Ontario
Step into this beautifully finished three-bedroom, three-bathroom freehold townhome, ideallylocated near all essential amenities. Connected only by the garage, the home offers exceptional privacy along with a spacious, fenced backyard. Inside, premium engineered hardwood flooring spans the main level, complementing a sleek modern kitchen with custom cabinetry and a breakfast-bar island. The open-concept design is enhanced by stylish potlights, creating a bright and inviting atmosphere. The generous living room is perfect for entertaining, while the unspoiled basement features arough-in for a three-piece bathroom, offering excellent potential for future expansion. Upstairs, the primary suite includes a four-piece ensuite and a walk-in closet. Enjoy peacefuloutdoor living in the large backyard, ideal for relaxing or hosting. The oversized 17 x 20 ft. garage provides direct access to both the home and yard, adding everyday convenience. (id:47351)
1803 - 4085 Parkside Village Drive
Mississauga, Ontario
Welcome to this spacious and modern 1+1 bedroom condo apartment ideally located in the heart of Mississauga, just 800 meters from Square One Shopping Centre. This well-designed unit features an open-concept living and dining area, a generously sized primary bedroom, and a large den that easily fits a bed, making it perfect for use as a second bedroom or home office. Enjoy the convenience of ensuite laundry and step out onto a sun-filled balcony with a premium park-facing view, an upgrade paid for by the seller-offering a truly magnificent outlook. The modern kitchen and washroom are finished with quartz countertops, stainless steel appliances, an undermount sink, and a panel-ready fridge and dishwasher, delivering a sleek, contemporary aesthetic. Unbeatable location within walking distance to Square One, Sheridan College, Celebration Square, Central Library, public transit, and easy access to all major highways. Residents enjoy exceptional amenities, including a gym, yoga studio, games room, kids' playroom, theatre, media library, and outdoor terrace with BBQ area. A perfect opportunity for end-users or investors seeking comfort, style, and an unbeatable city-centre lifestyle. (id:47351)
806 - 180 Veterans Drive
Brampton, Ontario
Welcome To The Stunning One-Of-A-Kind M Condos By Primont Homes. This Stunning 2 Bed/2 Bath Unit With Over 800 Sq Ft Of Quality High-End Finishes. This Unique 10Ft Ceiling Unit Is Open, Bright & Spacious. Floor Plan Offers A Sleek Kitchen W/ Quartz Counters & S/S Appliances. The Living Space Is Rich With Sunlight & Access To The Large Balcony W/ Stunning Views. Primary Bedroom Features Floor/Ceiling Windows, W/I Closet And Chic Ensuite. Building Amenities Feature Gym, Meeting Room, Visitors Parking & Electrical Car Charging Station. Located In A Vibrant Community Near Mt Pleasant Go St., Transit, Shopping, Groceries, Easy Access To Hwy 401 For Those Who Commute. Don't Miss Your Chance To Own This Beauty. Will Not Last! (id:47351)
4905 - 38 Annie Craig Drive
Toronto, Ontario
Welcome to Waters Edge, where luxury meets lifestyle on the scenic shores of Lake Ontario in Toronto's vibrant Humber Bay community. This elegant 2+1 bedroom, 2 bathroom condo offers unobstructed panoramic views of Lake Ontario and the Toronto skyline through floor-to-ceiling windows, filling the space with natural light and serene beauty.2 spacious bedrooms + versatile den (ideal for home office or guest room)2 modern bathrooms Open-concept living & dining area Gourmet kitchen with premium finishes Wraparound balcony perfect for morning coffee or evening wine Thoughtfully designed layout offering both functionality and elegance Whether you're hosting friends or unwinding after a long day, this suite provides the perfect balance of comfort, style, and tranquility. Also available furnished for extra if requested furnished. (id:47351)
1211 - 20 Shore Breeze Drive
Toronto, Ontario
Welcome To Eau Du Soleil Condo, 1 Br! 1 Wr Luxurious Water Tower Condos By Empire Communities.Extremely Spacious 521Sf Unit West Facing With Lots Of Light From The Balcony. Unit Comes W 1 Parking & 1 Locker. Large Balcony With A Beautiful Clear West View Of The Lake. Take A Stroll OrBike At The Humber Bay Park Trail. (id:47351)
317 - 2511 Lakeshore Road W
Oakville, Ontario
Welcome to the rarely offered Brigantine model at the Bronte Harbour Club, a well-regarded waterfront residence known for its exceptional setting and strong sense of community. This lovingly maintained home offers over 1,200 square feet of thoughtfully designed living space and reflects pride of ownership throughout. The spacious two bedroom, two bathroom layout features a generous primary suite, complete with a walk-in closet and private ensuite. The separate kitchen includes a breakfast bar that opens to the dining room. All rooms are complemented by a serene view that enhances the relaxed, waterfront lifestyle. An exceptional offering, this residence includes three parking spaces and two lockers which is a rare and highly coveted advantage within any condominium community. Residents enjoy the convenience of concierge service and an impressive list of amenities, including a fitness centre, indoor pool, sauna, party room, and guest suite. Set amid meticulously landscaped grounds along Bronte Creek, the community offers patios, BBQ areas, and scenic walking trails designed for everyday enjoyment. Just steps from Bronte Village, boutique shops, dining, and parks, this is refined, carefree living in one of Oakville's most desirable waterfront neighbourhoods. (id:47351)
2362 Treversh Common
Burlington, Ontario
Welcome to 2362 Treversh Common - a bright, stylish, and exceptionally located Burlington townhome available for lease. The open-concept main living area features large windows, warm natural light, and seamless flow between the kitchen, dining, and living spaces. The modern kitchen is equipped with quartz countertops, stainless steel appliances, ample cabinetry, and a breakfast bar. Upstairs, you'll find two spacious bedrooms and beautifully finished bathrooms with marble countertops, offering comfort and functionality. A versatile main-floor room with walkout to the backyard can serve as a bedroom, home office, or cozy rec room. The backyard is private and peaceful, backing onto a parkette - perfect for enjoying quiet outdoor space. Additional conveniences include an attached, spacious 1-car garage large enough for an SUV, plus an unfinished basement ideal for storage. Situated in a commuter-friendly neighbourhood, you're moments from the GO Station, bus stops, highway access, and close to major shopping malls, restaurants, and everyday amenities. A wonderful opportunity to live in a well-kept, modern home in a prime Burlington location. Freshly painted and move-in ready! (id:47351)
48 Daisy Avenue
Toronto, Ontario
Property is being sold as Land only. (id:47351)
Room G - 1186 Glenashton Drive
Oakville, Ontario
Gorgeous, bright furnished master en-suite bedroom with a 5-piece bathroom, walk-in closet, and private sitting area. One parking space included. Quiet neighborhood with easy highway and transit access. Steps to a community center and library. Close to major shopping, groceries, restaurants, and cafés. Shared living, dining, kitchen, and laundry areas. Min lease is 3 months (id:47351)
Lower - 983 Dovercourt Road
Toronto, Ontario
Located in the heart of Dovercourt Village, this unique lower level apartment offers the perfect blend of modern living and urban convenience. Surrounded by trendy cafés and restaurants, and just steps to major transit routes. Fully renovated throughout, featuring a sleek modern kitchen with quartz countertops, two large bedrooms, and two upgraded bathrooms. Enjoy the comfort of an independent thermostat and your own private terrace-ideal for relaxing or entertaining. A truly one-of-a-kind apartment in a sought-after neighbourhood. (id:47351)
333 - 3170 Erin Mills Parkway
Mississauga, Ontario
Welcome To Windows On The Green In Erin Mills! Beautiful 1 Bedroom + Den, 1 Bath Condo! Bright Open Concept Living Area With High 9 Foot ceilings And a Walkout Balcony. Kitchen With Breakfast Bar, Granite Counter Tops & Stainless Steel Appliances. Ensuite Washer/Dryer. Spacious Bedroom And Separate Den That Is Perfect For Working From Home. Building Offers A Beautiful South Facing Outdoor Rooftop Terrace, Designer Decorated Party Room /Lounge Complete With A Full Size Bar & Elegant Fireplace. Bbq Gas Hookup On Balcony. Main Floor Lounge With Flat Screen Tv. Exercise Room. Steps To Beautiful Trails & Parks. Close To Transit, Shopping, Utm Campus, Erindale & Clarkson Go Stations. Easy Access To Highways 403, 407 & Qew. (id:47351)
Lower - 56 Bicknell Avenue
Toronto, Ontario
Available Immediately! Enjoy A Carefree Tenancy In This Recently Renovated Professionally Managed 2 Bedroom, 1 Bathroom Lower Unit. Family Oriented Neighbourhood. Fresh, Clean Unit In A Prime Location, With The New Eglinton Lrt Just A Short Distance Away. Steps To Schools, Parks, And Many Local Amenities. Don't Miss This One! (id:47351)
5273 County Road 9
Clearview, Ontario
HIGH-VISIBILITY MIXED-USE COMMERCIAL PROPERTY WITH ESTABLISHED TENANTS, STRATEGIC LOCATION & ENDLESS POSSIBILITIES! An outstanding investment opportunity awaits at 5273 County Road 9 in the growing community of New Lowell. Situated on 2 acres in a high-traffic, high-visibility location surrounded by residential neighbourhoods, parks, a school, library, campground, Legion, and community amenities, this 5,155 square foot mixed-use property offers exceptional exposure and long-term potential. The building features five self-contained units, including a Canada Post outlet and a well-established coffee shop (each with their own powder room), a spacious four-bedroom, two-bath residential unit finished with modern paint tones, pot lights, easy-care flooring, and board and batten feature walls, a storage warehouse with a two-piece bath, and a vacant storage unit with a ramp providing versatile usage options. The layout includes approximately 2,312 square feet of retail space, 1,300 square feet of office or apartment area, and 1,543 square feet of industrial space, offering flexibility for a range of business types. The property includes parking for over 15 vehicles, a steel roof (2019), a covered porch, an accessible entrance, and an inviting outdoor seating area with picnic tables, creating a welcoming experience for patrons. Renovated in 2010 and recently upgraded for modern functionality, it also features a Waterloo Biofilter septic system designed for efficient operation. With four units currently occupied by reliable long-term tenants and one vacant storage area ready for a new opportunity, this property represents a strong commercial asset in a thriving community poised for continued growth. (id:47351)
155 Napier Street
Barrie, Ontario
Renovated raised bungalow - 3 Bedroom main unit/floor in a legal duplex with a private entrance! 1000 sq ft of living space with a beautiful open concept living area/kitchen! Tons of pot lights, gas fireplace, high-end vinyl flooring & custom finishes throughout! Comes with two parking spots (back to back). Beautiful outdoor living space with large patio & fully fenced backyard. Located in sought after East-end Barrie. Available April 15th. Looking for A++ Tenant. (id:47351)
24 Finley Drive
Tiny, Ontario
Top 5 Reasons You Will Love This Home: 1) Custom waterfront home featuring 4,066 square feet above ground and 5,899 total, while being nestled on a double lot of almost 1 acre and leading to 120 feet of sandy Georgian Bay beachfront 2) Pamper yourself with the many luxurious features of this home including a large main level primary bedroom, sunroom, theatre room, family room, office, exercise room, four gas fireplaces, huge deck, high-speed internet, generator, outdoor shower, a brand-new 90000 BTU furnace, and a 4 ton heat pump 3) Entertain family and guests with this exceptional gourmet kitchen, Brazilian cherry hardwood floors, granite counters, a five burner gas cooktop, two islands, and a large pantry 4) Enjoy the functionality of the featured one-bedroom apartment for in-laws, family or friends, with the added benefit of this home incorporating the original, historic log cabin built by the founder of the subdivision in 1922 5) Enjoy the convenience of Midland restaurants, coffee shops and shopping only 10 minutes away. Furniture available. 5,899 fin.sq.ft. (id:47351)
60 Cathedral High Heights E
Markham, Ontario
Corner Unit Townhouse in Highly Sought-After Cathedral Town, Markham.Featuring 3 bedrooms and 3 bathrooms, this bright home offers a spacious open-concept kitchen and family room, ideal for families of any size, with a walk-out to an oversized patio. Hardwood flooring in the family room and tiled kitchen. Primary bedroom includes built-in closet organizers, a 4-piece ensuite, and a private balcony. California shutters throughout. Includes washer, dryer, stainless steel fridge, stove, dishwasher, and central air conditioning. Steps to top-rated schools, parks, Costco, Home Depot, and grocery stores. One parking space on private driveway. Garage not included (currently leased to a commercial tenant). Rear entrance. (id:47351)
D112 - 8 Beverley Glen Boulevard
Vaughan, Ontario
Welcome to Boulevard Condos! This Unit Facing South With plenty of light from the large window in the bedroom & living room. Also It Has 486 Sq.Ft With Big Terrace(216 Sq.Ft)Plus DIRECT Access From A Beautiful TERRACE. Open-concept living space with 9 ft ceiling. Enjoy cooking in the gorgeous kitchen with Quartz countertop, stainless steel appliances, under-cabinet lighting, complete with a large Quartz island for dining or entertaining. Parking spot just step to the entry. It's Conveniently Located Just Steps Away From Public Transit, A Grocery Store, And The Promenade Mall. A fantastic place with great amenities for comfortable living! 24 Hrs Concierge, Co-Working Space and Meeting Room, Indoor Basketball Court, Fitness Centre & Yoga Studio, Party Room w/Dining Area, , Greenhouse & Gardening Plots, outdoor terrace w/ BBQ, Kids Play Area. (id:47351)
