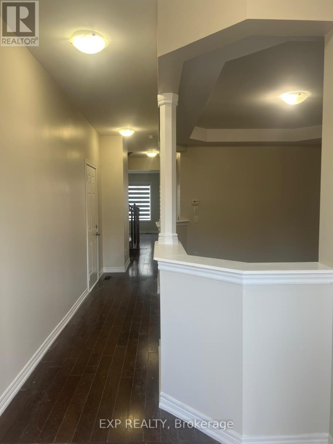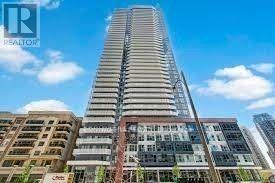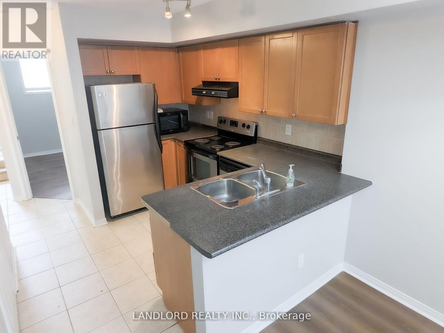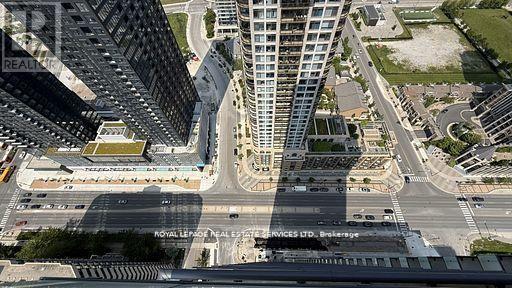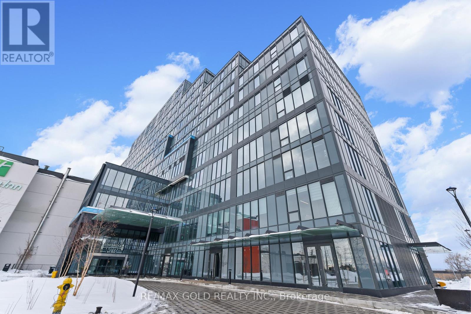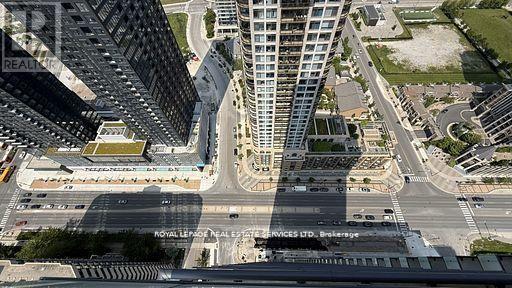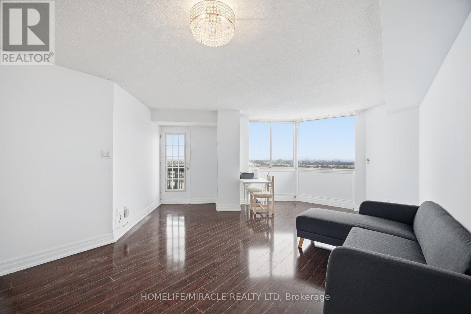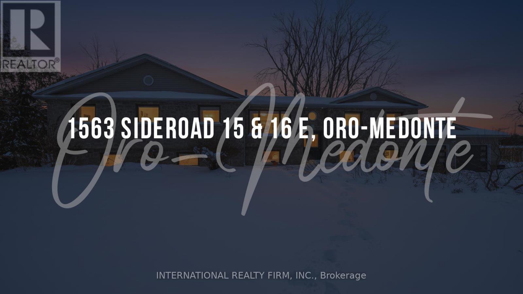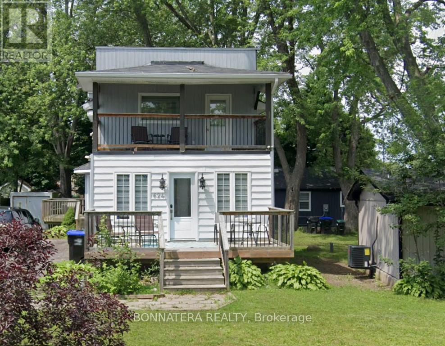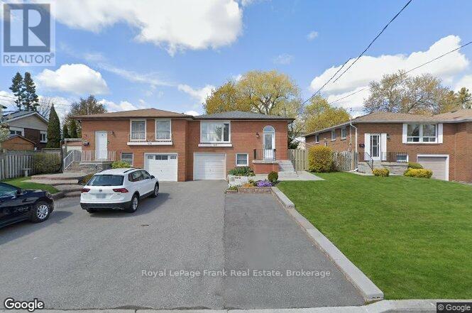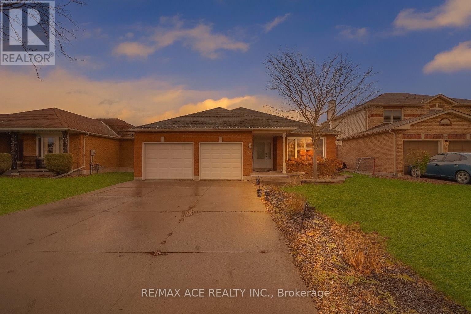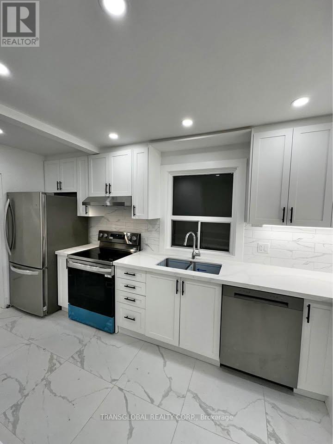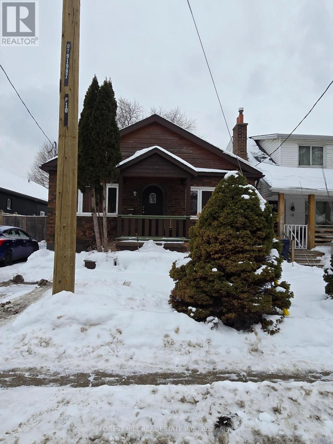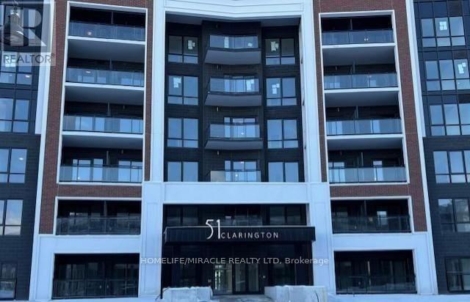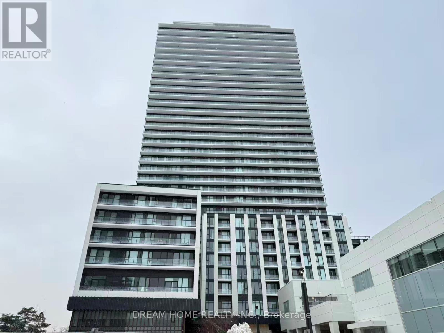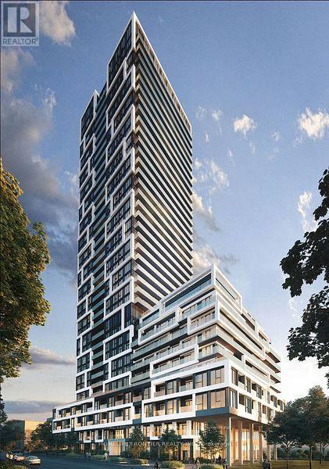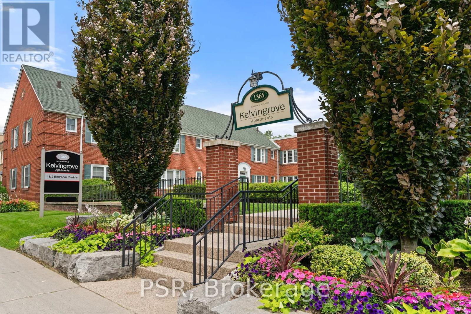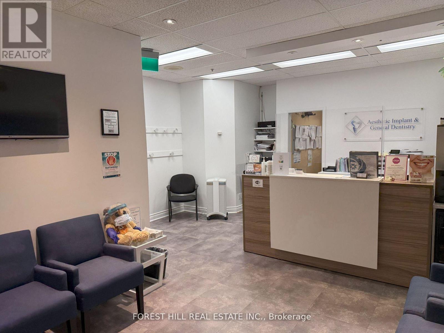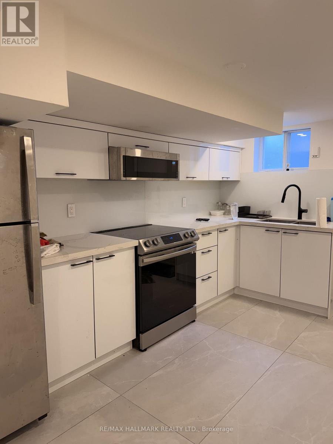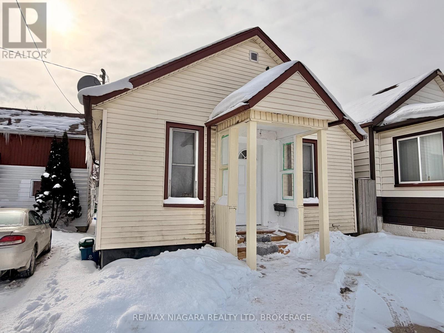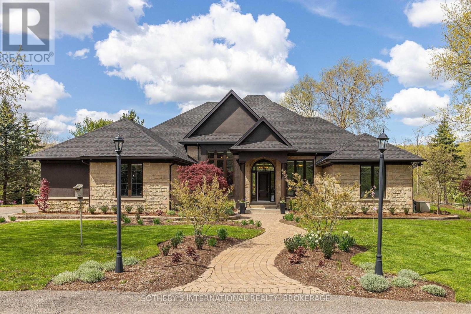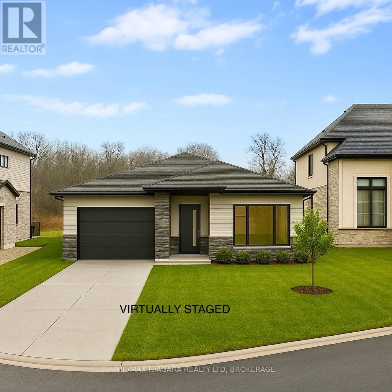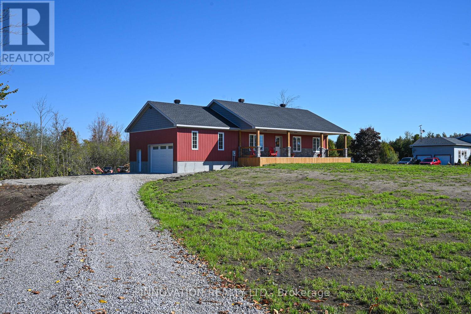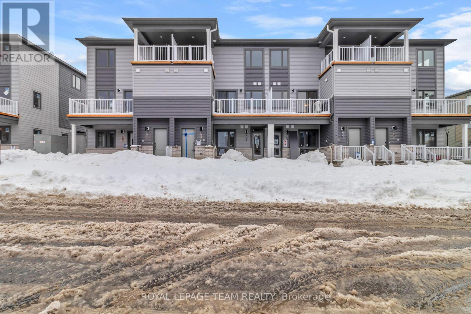Upper - 10 Dufay Road
Brampton, Ontario
Beautifully Updated Detached Home *This Home Offers Exceptional Comfort And Convenience *Recently Refreshed With Newly Fresh Paint Throughout, It Features 9 Ft Ceilings, Dark-Stained Hardwood Floors, Upper-Level Laundry, And A Separate Family Room Perfect For Gatherings And Relaxation *Just Minutes From Mount Pleasant GO Station!Conveniently Located Near Top-Rated Schools, Parks, Shopping, And The Community Recreation Centre* (id:47351)
2004 - 4065 Confederation Parkway
Mississauga, Ontario
Absolutely Stunning 2 Bed/2 Bath Unit In Wesley Tower. This Beautiful Bright Spacious Corner Unit Featuring Breathtaking Views Of The City, Open Concept, 9 Feet Ceiling, Laminate Flooring, Modern Kitchen With Quartz Counter Top And Gorgeous Finishes! Steps To Square One, Sheridan College, YMCA, Public Library, Public Transit And Restaurants. Easy Access To Hwy 403, 401 And QEW. (id:47351)
91 - 65 Turntable Crescent
Toronto, Ontario
Professionally Managed Stacked Townhouse Three Bedroom, Two Bathroom ~1000Sqft Facing Earlscourt Park! The Two-Level Layout Features On Its Lower Level An Open Concept Kitchen/Living Room With Breakfast Bar And Walkout To Small Outdoor Space, 3rd Bedroom/Office, And A Staircase To The Upper Level's Primary Bedroom With 3Pc Ensuite, Second Bedroom Close By The 4Pc Bathroom, And Enclosed Laundry Centre. Part Of An Evolving Community Of Urban Homes Centered Around The Historically Redeveloped Foundry And Powerhouse, This Location Is Conveniently Between The Junction Triangle, St Clair West/Corso Italia, Junction Triangle, And Is Walking Distance To Bloor And The Lansdowne Subway Station. **Appliances: Fridge, Stove, Dishwasher, Washer and Dryer **Utilities: Heat & Hydro Extra, Water Included **Parking: 1 Spot Included (id:47351)
4311 - 430 Square One Drive
Mississauga, Ontario
Radiant Living Awaits at Avia | The Sun Model | 430 Square One Dr #4311, Mississauga | 922 Sq Ft + Balcony. Welcome to elevated urbanliving inthe heart of Mississaugas Parkside Village. This brand-new, never-lived-in 2-bedroom + den suite at Avia Condos offers 922 squarefeet ofintelligently designed space, blending style, functionality, and comfort. Introducing The Sun Model a light-filled sanctuary with modernfinishesand spectacular city views.The expansive open-concept layout welcomes abundant natural light through oversized windows, creatinga brightand airy atmosphere. The seamless flow between living, dining, and kitchen spaces makes this home perfect for relaxing orentertaining. Thesleek kitchen features full-size stainless steel appliances (fridge, stove, dishwasher, microwave) and elegant finishes thatcomplement the suite'smodern design.Enjoy tranquil mornings or peaceful evenings on your private balcony an ideal extension of your livingspace. The versatile dencan serve as a home office, reading nook, or guest area. The suite includes in-suite laundry, 1 underground parkingspace + Storage Locker. SuiteHighlights: 2 Bedrooms + Den with Contemporary Finishes Open-Concept Living & Dining Gourmet Kitchen withPremium Appliances PrivateBalcony with Serene Views In-Suite Laundry Parking. Included Building Amenities:24-Hr Concierge | FitnessCentre & Yoga Studio | Party Room |Media Lounge | Outdoor Terrace with BBQs | Games Lounge | Theatre Room | Kids Play Zone PrimeLocation: Steps to Square One, Sheridan & Mohawk College, Celebration Square, Living Arts Centre, restaurants, Parks, Transit & more!! (id:47351)
410 - 996 Martin Grove Road
Toronto, Ontario
Lease a Office Space in Brand New Building Looking Over 401 in the Prestigious Regal Plaza in Etobicoke, With approx. 1000 sqft of finished space. Accounting office, Immigration Office, any kind of administration work office can be accommodate. The unit includes one owned underground parking space and plenty of visitor parking on site. Surrounded by shopping, dining and public transit this location offers convenience and excellent connectivity. Perfect for businesses seeking premium space in a growing commercial district. Immediate occupancy available. Pictures are Virtual Staged. (id:47351)
4511 - 430 Square One Drive
Mississauga, Ontario
Radiant Living Awaits at Avia | The Sun Model | 430 Square One Dr #4511, Mississauga | 922 Sq Ft + Balcony. Welcome to elevated urban livingin the heart of Mississaugas Parkside Village. This brand-new, never-lived-in 2-bedroom + den suite at Avia Condos offers 922 square feet ofintelligently designed space, blending style, functionality, and comfort. Introducing The Sun Model a light-filled sanctuary with modern finishesand spectacular city views.The expansive open-concept layout welcomes abundant natural light through oversized windows, creating a brightand airy atmosphere. The seamless flow between living, dining, and kitchen spaces makes this home perfect for relaxing or entertaining. Thesleek kitchen features full-size stainless steel appliances (fridge, stove, dishwasher, microwave) and elegant finishes that complement thesuite's modern design.Enjoy tranquil mornings or peaceful evenings on your private balcony an ideal extension of your living space. Theversatile den can serve as a home office, reading nook, or guest area. The suite includes in-suite laundry, 1 underground parking space + StorageLocker. Suite Highlights: 2 Bedrooms + Den with Contemporary Finishes Open-Concept Living & Dining Gourmet Kitchen with PremiumAppliances Private Balcony with Serene Views In-Suite Laundry Parking. Included Building Amenities: 24-Hr Concierge | Fitness Centre & YogaStudio | Party Room | Media Lounge | Outdoor Terrace with BBQs | Games Lounge | Theatre Room | Kids Play ZonePrime Location: Steps toSquare One, Sheridan & Mohawk College, Celebration Square, Living Arts Centre, restaurants, parks, transit & more! (id:47351)
2103 - 236 Albion Road
Toronto, Ontario
IN DEMAND ETOBICOKE LOCATION Opportunities like this don't sit long. 1136 sqft, Spacious 3-bedroom, 2-washroom condo with in-suite laundry right by Hwy 401 & major routes - a commuter dream in a consistently strong rental area. Ideal for investors, first-time buyers, or families needing space without the house price tag. Bright unit with laminate flooring, large windows, and a huge private balcony. Functional layout = excellent livability and rental appeal. Steps to schools, shopping, parks, golf course, and places of worship - everything tenants and homeowners look for. Building Perks: Gym Party Room Sauna Underground Parking Visitor Parking Strong location. Rare 3-bedroom layout. Serious potential. (id:47351)
1563 15 16 Side Road E
Oro-Medonte, Ontario
Welcome to 1563 15 16 Sideroad A Picturesque Newly Renovated Residence Boasting over 4,000 Square Feet Of Finished Living Space With Indoor Salt Water Pool, Radiant Heating For The Entire Lower Level Including Garage, South Exposed Backyard & Much More. Endless Possibilities With Large Lower Level Rec Room. (id:47351)
687 Innisfil Beach Road
Innisfil, Ontario
A cottage directly across from Innisfil Beach Park and the sparkling shores of Lake Simcoe is available for lease. It comfortably sleeps 9 and showcases a fully renovated, open-concept layout with 3 bedrooms, 3 bathrooms, oversized lake-facing windows, and two spacious decks perfect for entertaining. Located steps from beaches, boating docks, trails, and playgrounds, and minutes from Innisfil Town Square, Friday Harbour Resort, Georgian Downs Casino, and Sunset Speedway. Short term rentals are welcome. (id:47351)
660a Chipmunk Street
Pickering, Ontario
Freshly Painted, recently renovated 2022-2023. Your clients will not be disappointed. Includes 2 car parking. Beautiful area. Walk to French Immersion and Transit, Walk to Lake, Trails, Park and Marina. Anyone looking for a community close to nature look no further. The Landlord is looking for those who will look after this property as if it were their own. In 2025 the Landlord purchased a new fridge and a new combined washer/dryer. (id:47351)
52 Foster Creek Drive
Clarington, Ontario
Fabulous 4-level backsplit at 52 Foster Creek Dr., backing onto peaceful parkland. Bright eat-in kitchen with ample cabinetry, pantry, and walk-out to a multi-tiered deck overlooking serene green space. Upper level features three spacious bedrooms with hardwood floors. Finished lower level offers a large family room, fourth bedroom, and 3-piece bath. Heated, insulated garage and generous 58' x 110' lot. Unfinished basement provides great storage or flexible use. Located in a sought-after Clarington neighbourhood, walking distance to schools, parks, shops, trails, and recreation, with easy access to major routes. (id:47351)
Main - 10 Anticosti Drive
Toronto, Ontario
Bright and spacious main floor bungalow. Fully renovated with new flooring, bathroom, pot lights, kitchen with quartz countertop, undermount lighting, backsplash, and brand-new appliances (including full size washer and dryer). Parking available. Walk-out from primary bedroom to deck. Available for possession April 1st, 2026 or earlier. Tenant to pay 70% of utilities. (id:47351)
10 Bryant Avenue
Toronto, Ontario
Detached East York bungalow ideal for investors, builders, renovators, or first-time buyers. Live on the main floor and rent the basement with separate walkout, or build your dream home. Prime location steps to Victoria Park Subway, Taylor Creek Park, the Danforth, and minutes to the Beaches. Private driveway with laneway parking (id:47351)
323 - 51 Clarington Boulevard
Clarington, Ontario
Welcome to this stunning Brand-New Luxury Development In The Heart Of Downtown Bowmanville! Suites Offers Modern Living With Floor-To-Ceiling Windows, Open Balcony, well Designed Layout With A Bright Open Concept Living And Dining Area That Opens To A Spacious Balcony Perfect For Relaxing Or Entertaining. Beautiful Kitchen Complete With Quartz Countertops And Tile Backsplash, The Spacious Primary Bedroom Boasts Large Windows That Flood The Space With Natural Lights, Enjoy The Convenience Of Ensuite Laundry, A Huge Walk-In Closet, building amenities includes a fitness Centre, yoga studio, residents' lounge, games/party room, boardroom-style workspaces, and an outdoor terrace, One Underground Parking Spot and one locker Included. Located In A Prime Area Near The Go Station And Highway 401. Nearby Local Shops, Grocery Stores, And A Variety Of Restaurants. Just Minutes To Historic Downtown Bowmanville, Close To The Scenic Bowmanville Waterfront Along Lake Ontario. (id:47351)
1710 - 5858 Yonge Street
Toronto, Ontario
Welcome to this spacious and well-designed 2 bedroom, 2 bathroom suite at 5858 Yonge St in the highly sought-after Plaza on Yonge, offering an ideal layout with an east-facing exposure and a private balcony that brings in abundant natural light. Residents enjoy an impressive array of resort-style amenities including a fitness centre, yoga room, outdoor pool, jacuzzi, sauna, steam room, party room, theatre room, gaming and social lounges, 24-hour concierge, Wi-Fi study and work lounge, pet spa and dog wash station, outdoor kids' play area, Plaza Club, BBQ facilities, guest suites, and bicycle storage. Ideally located at Yonge Street and Finch Avenue, Plaza on Yonge places you in the heart of the vibrant Newtonbrook community, just a short five-minute walk to Finch Station with seamless access to TTC Subway Line 1, GO Transit, and YRT buses. Everyday essentials are steps away with shopping at Centerpoint Mall, major supermarkets, and a wide selection of popular Asian dining options nearby. For outdoor enthusiasts, the lush green spaces of G Ross Lord Park and the Finch Recreational Trail are close by, offering a perfect balance of urban energy and natural escape in an amenity-rich neighborhood. Some photos have been virtually staged. Furniture and décor shown are for illustration purposes only and do not represent the current condition of the property. (id:47351)
3506 - 5 Defries Street
Toronto, Ontario
Welcome to River and Fifth! Live In this Beautiful 590 sq ft condo featuring 1 Bedroom plusDen, 1 Full Bath With An Open Concept Modern Layout. A Full Size Balcony with an unobstructed views from the 35th floor; 9' smooth finish ceilings, wide plank laminate flooring throughout & quartz countertops. Energy efficient, built-in appliances, stacked washer & dryer, mirrored foyer closet. Located in the heart of Toronto's emerging Downtown; Access to local eateries, restaurants and cafes. & Direct access to the Bayview extension, allowing access to the DVP, Gardiner Expressway and HWY 401. 10/10 Transit score - mins from TTC routes allowing for quick travel throughout the city. Mins to Yonge-Dundas Square, Distillery District; Toronto Metropolitan University, George Brown College & so much more. 24hr concierge; Gym/Fitness Centre with Yoga Studios, Boxing, Sports Lounge; 12th floorviews from the 35th floor; 9' smooth finish ceilings, wide plank laminate flooring throughoutMetropolitan University, George Brown College & so much more.Rooftop Pool with Cabanas, Steam Room, Games Room, Co-Working Space, Party Room w/Fireplace. (id:47351)
L03 - 1365 Bayview Avenue
Toronto, Ontario
Fall In Love With Life In Leaside At The Kelvingrove Community! This Beautifully Finished Ground Floor Suite Is Perfectly Situated In One Of Toronto's Most Sought-After Neighbourhoods. Featuring A Bright, Open-Concept Bachelor Layout With Highly Functional Living Space. The Modern Kitchen Showcases Full-Sized Stainless Steel Appliances, Stone Countertops, And Convenient Ensuite Laundry. Enjoy A Generously Sized Four-Piece Bathroom, All Light Fixtures And Window Coverings Included With Roller Blinds Throughout. Suite Is Equipped With Air Conditioning. Tenant To Pay Hydro. Just Steps To Bayview Shops, Restaurants & Cafes, Top-Rated Schools, Parks, And TTC. Everything Leaside Living Has To Offer Is Right At Your Doorstep. (id:47351)
1000 - 5775 Yonge Street
Toronto, Ontario
Turnkey Dental Clinic in Prime North York Location. Seize the opportunity to own a fully equipped, dental clinic situated at 5775 Yonge St, Suite 1000. Dental space exclusivity within the building, in business for 15+ years. Offers a comprehensive range of dental services, including prosthodontics, periodontics, general, and dental hygiene services. This clinic represents a rare opportunity for dental professionals seeking to establish or expand their practice in a thriving community. With a loyal patient base and a reputation for excellence. (id:47351)
Basement - 13 Brookfield Street
Toronto, Ontario
Welcome to this well-maintained basement suite in a great neighbourhood. This functional space features one comfortable bedroom plus a separate family room, offering flexibility for a home office, lounge area, or extra living space.The kitchen comes equipped with stainless steel appliances and opens to a practical living area designed for comfortable everyday use. Updated flooring and modern lighting add a clean, contemporary feel throughout.Located close to parks, shopping, and transit, this home offers convenience and privacy in a desirable area. An excellent option for anyone seeking an affordable and comfortable space in a well-connected neighbourhood. (id:47351)
4850 Huron Street
Niagara Falls, Ontario
Welcome to this beautifully updated full house for lease in the heart of Niagara Falls, ideally located just minutes from Clifton Hill, shopping, dining, entertainment, and all major amenities.This spacious home offers 3 plus 1 bedrooms and 4 bathrooms, providing plenty of room for families, professionals, or those working from home. Thoughtfully updated throughout, the property combines modern finishes with functional living space.The main living areas are bright and inviting, while the full basement offers additional living space and tons of potential for a rec room, home gym, office, or guest area. A convenient mudroom off the back of the house adds everyday practicality and storage.Outside, enjoy a large private yard, perfect for relaxing, entertaining, or outdoor activities.Located in a prime Niagara Falls neighbourhood close to world class attractions, parks, schools, transit, and highway access, this home offers comfort, space, and unbeatable convenience. (id:47351)
3500 Nigh Road
Fort Erie, Ontario
Welcome to your own private retreat! Nestled on 2.7 acres of beautifully maintained land, this charming country estate offers the perfect blend of tranquility, space, and comfort. From the moment you enter through the gated front entrance, you're welcomed into a fully fenced sanctuary where children can roam freely, pets can play safely, and memories are waiting to be made. At the heart of this property is a sparkling swimming pool, ideal for summer afternoons with family and lively gatherings with friends. The expansive outdoor space offers endless opportunities to entertain from backyard BBQs under the stars to quiet mornings on the porch with coffee and birdsong. All of this just a short 5-minute drive from the welcoming small town of Ridgeway where you'll find everything you need shops, schools, local cafes, and essential amenities all with that warm, close-knit community feel. With its picturesque views, ample room to roam, and a sense of peace that only country living can provide, this home is more than a place its a feeling. Whether you're raising a family or hosting guests, this is a place where everyone feels at home. (id:47351)
7521 Sherrilee Crescent
Niagara Falls, Ontario
Build Your Dream Home in Niagara Falls! This rare vacant lot is the perfect opportunity to create your ideal home in a quiet, established subdivision. Backing onto a peaceful forest with no rear neighbors, you'll enjoy privacy and natural views while being just minutes from Costco, the brand-new Niagara South Hospital, top schools, and all major amenities. Plans are available for a stunning multi-generational home designed with three independent living spaces each with its own kitchen and laundry offering incredible flexibility for extended family living, potential rental income, or future-proofing your lifestyle. The main floor also features a dedicated home office with its own separate entrance, ideal for professionals working from home. Opportunities like this are rare in such a convenient and growing community. Start building today, call for more details! Seller is offering VTB - call LA for more details. (id:47351)
7462 County Road 21 Road
Augusta, Ontario
Experience the perfect balance of modern comfort and rural serenity in this newly built, energy-efficient 2-bedroom, 2-bathroom bungalow set on a picturesque 1-acre lot. Thoughtfully designed with sustainability and long-term performance in mind, this home features an ICF foundation, Dricore subfloor in the basement, and is strategically built high on the lot for superior drainage, dryness, and year-round efficiency. These smart construction choices help maintain consistent indoor temperatures, reduce utility costs, and ensure lasting quality.Inside, the bright open-concept layout includes a spacious living room with a cozy electric fireplace and a stunning kitchen with quartz countertops, tile backsplash, and abundant cabinetry. Two generous bedrooms and two stylish bathrooms complete the main floor, blending comfort and function beautifully.Outdoor living shines with approximately 400 sq. ft. of covered deck space plus a 160 sq. ft. back deck, perfect for relaxing, entertaining, or simply enjoying the peaceful country setting in every season.The walk-out basement provides endless potential, with a septic system already sized for a future bedroom, bathroom, laundry, and kitchen-ideal for extended family or rental income opportunities.With its energy-smart design, room to grow, and tranquil natural surroundings, this home delivers country living at its most comfortable and efficient. *Bell Fibe available at the road.* (id:47351)
1004 Parnian Private
Ottawa, Ontario
Discover 1004 Parnian Private, a beautiful and conveniently located stacked townhouse in the heart of Barrhaven. This beautiful and spacious home features 2 bedrooms, 2.5 bathrooms and an upgraded kitchen with stainless steel appliances throughout and quartz Countertops. The quaint front porch and foyer lead upstairs into the living room/dining room. Step into the open concept kitchen and enjoy a cup of coffee or a meal at the charming breakfast bar. The living/dining space features patio doors that provide ample natural light, leading onto the balcony to enjoy the beautiful summer weather. Upstairs, escape to the privacy of the primary bedroom with a walk-in closet and master ensuite with a standing shower. Bedroom 2 has been upgraded to include its own private bath and has a private deck, providing amazing views of the surrounding community. Minutes away from Barrhaven Marketplace, Parks, Public Transportation, Bus Stops, Schools, Shopping Malls, Grocery Stores, Restaurants, Bars and Sport Clubs. Tenanted property, please allow 24 hrs for all showings. (id:47351)
