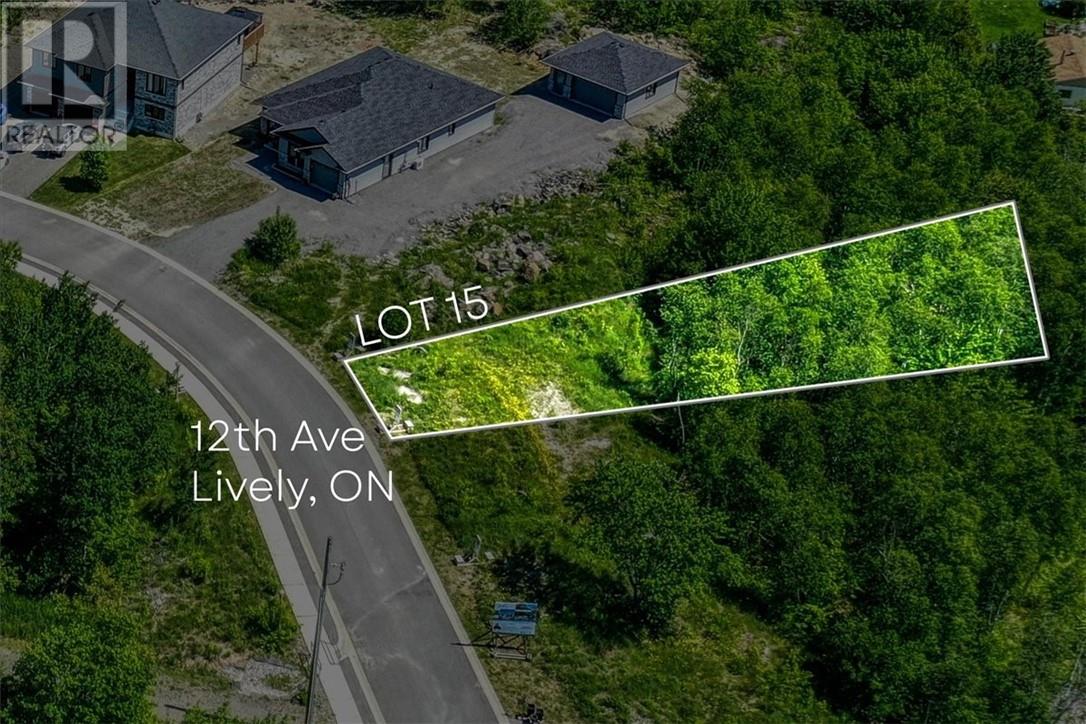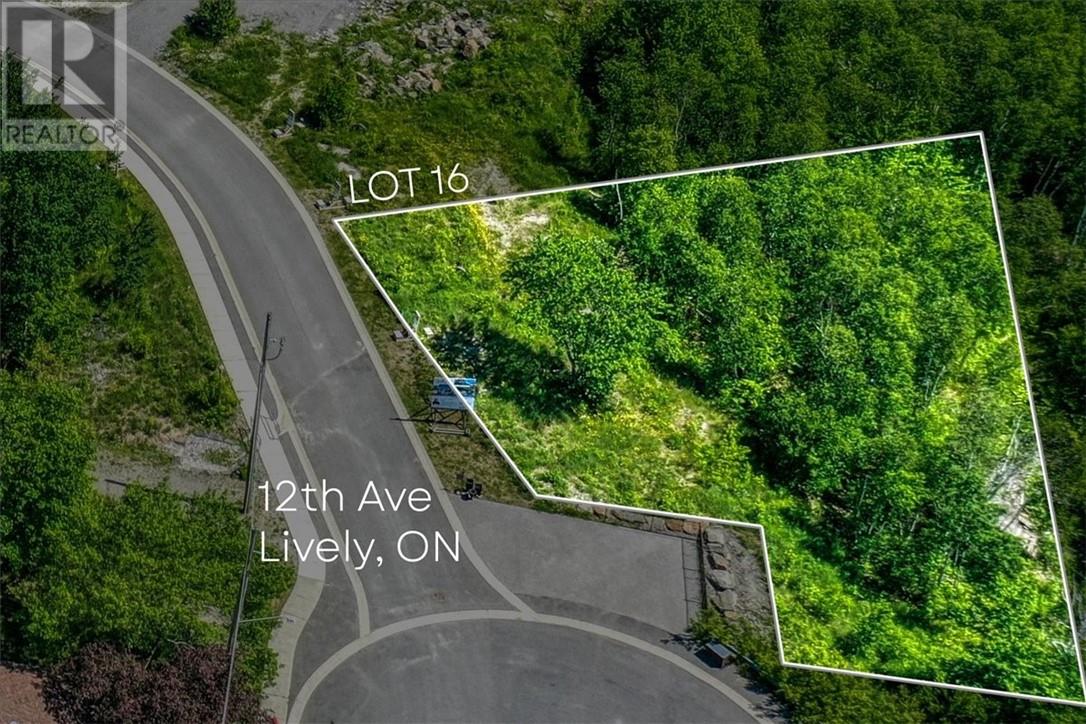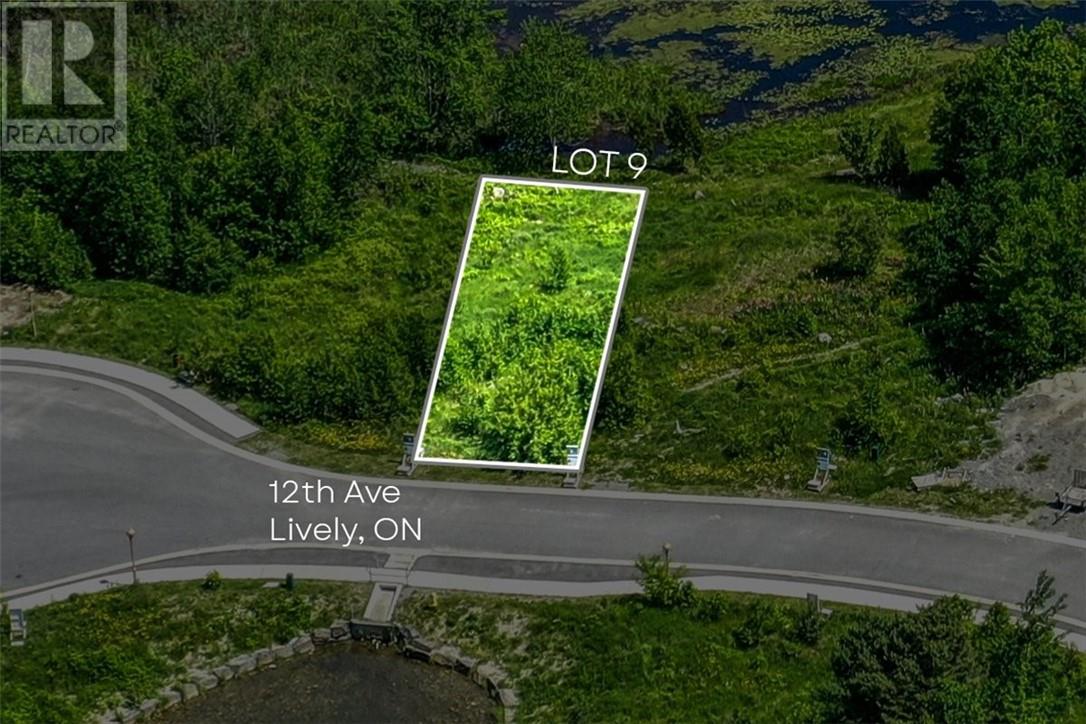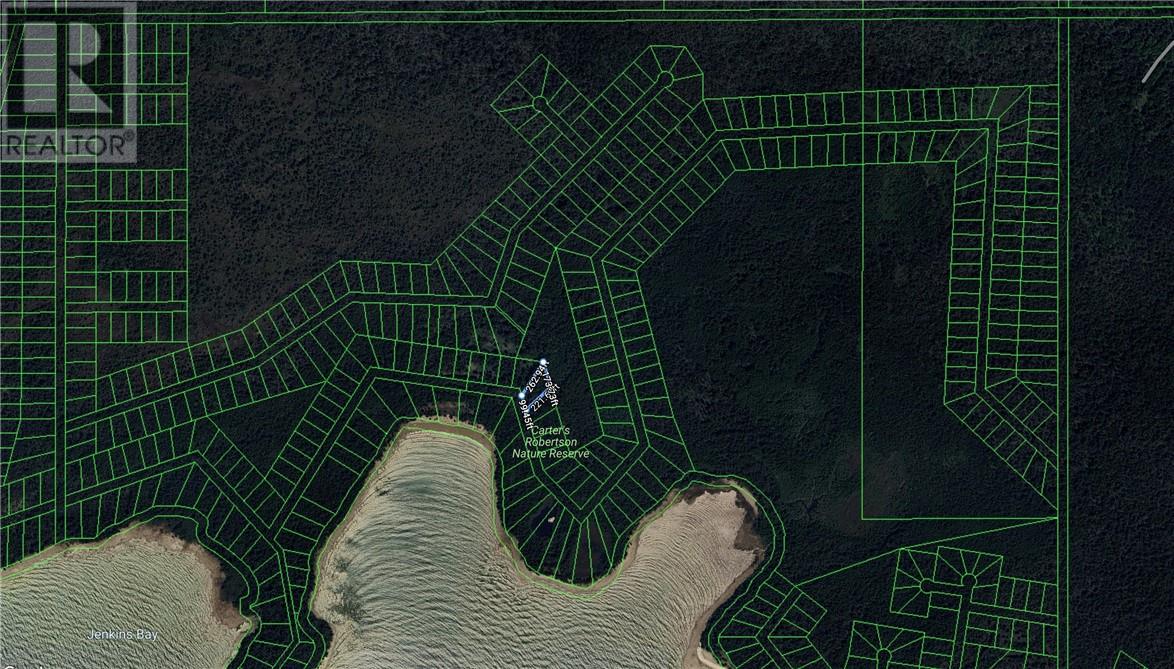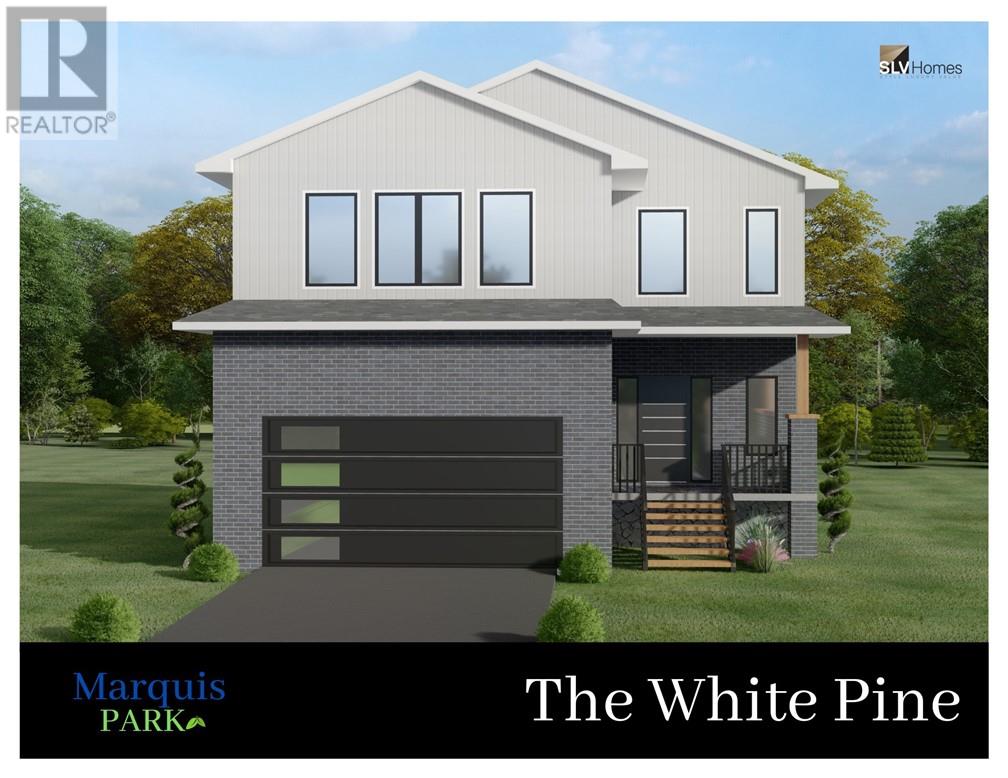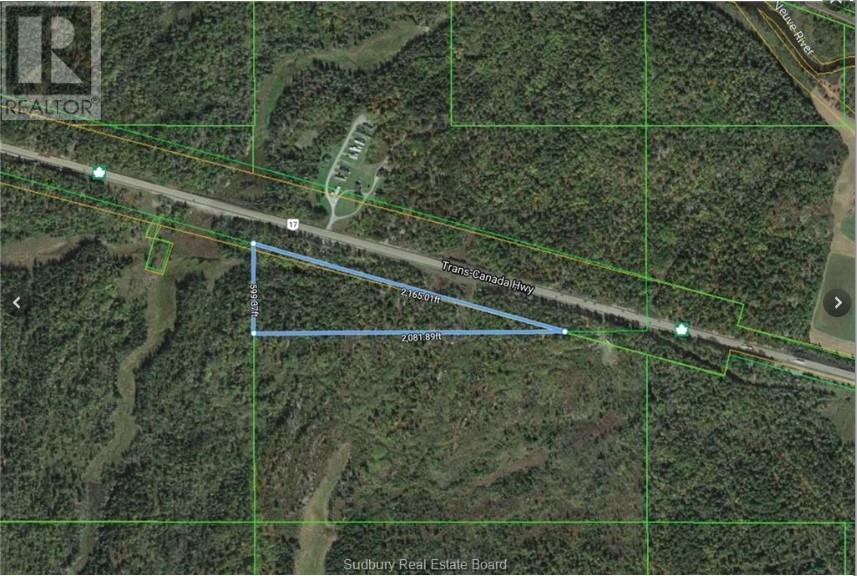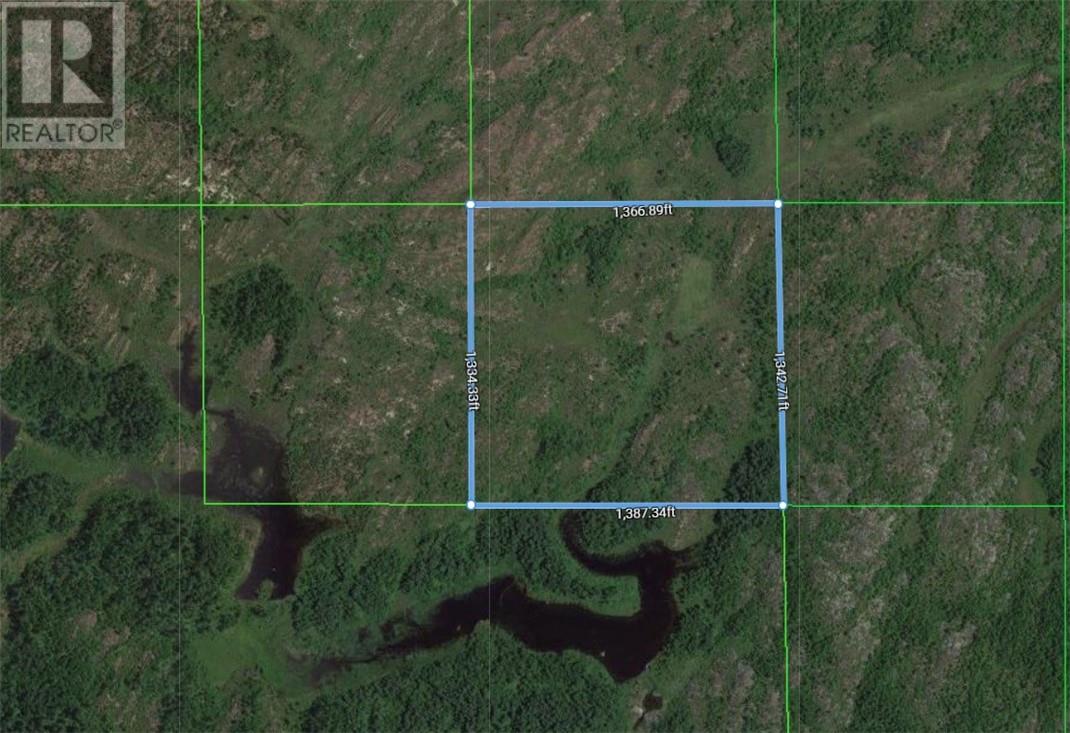270 Twelfth Avenue Unit# Lot 15
Greater Sudbury, Ontario
Welcome to the Villas at Twelfth Avenue where your own vision of your dream home becomes a reality in a peaceful location. This new concept to Sudbury allows you to choose your own builder and then enjoy your property and the surroundings. The minimal building covenants ensure your investment while the neighbourhood as a whole is protected. Lot 15 position offers a larger frontage that just keeps widening as it goes back. This would be a great option for those looking for that extra detached garage for the toys and still have plenty of privacy buffer from neighbouring street! This development spot is the right place to build your dream, so don't hesitate to reach out to see how we can turn your dreams into reality! (id:47351)
270 Twelfth Avenue Unit# Lot 16
Greater Sudbury, Ontario
Welcome to the Villas at Twelfth Avenue where your own vision of your dream home becomes a reality in a peaceful location. This new concept to Sudbury allows you to choose your own builder and then enjoy your property and the surroundings. The minimal building covenants ensure your investment while the neighbourhood as a whole is protected. Lot 16 is located next to the entry of the development which provides a large and unique property that's almost 1/3 of an acre. Plenty of build styles fit this lot and still leaves room for that detached garage! This development spot is the right place to build your dream, so don't hesitate to reach out to see how we can turn your dreams into reality! (id:47351)
270 Twelfth Avenue Unit# Lot 9
Greater Sudbury, Ontario
Welcome to the Villas at Twelfth Avenue where your own vision of your dream home becomes a reality in a peaceful location. This new concept to Sudbury allows you to choose your own builder and then enjoy your property and the surroundings. The minimal building covenants ensure your investment while the neighbourhood as a whole is protected. Lot 9 is located just before the cul-de-sac offering a deeper lot to create that backyard oasis. Beyond the back property line, you'll enjoy the living picture overlooking the pond providing the ultimate backdrop. This would be a great option for that growing family two-storey or empty-nesters looking for that bungalow with a lower maintenance lifestyle! This development spot is the right place to build your dream, so don't hesitate to reach out to see how we can turn your dreams into reality! (id:47351)
Carnarvon Con 17 Lot 18 Pcl 1116 Rp Mr23 Part 5
Mindemoya, Ontario
*** Property currently can not be developed, please contact Central Manitoulin Township by-law department for more information on permitted use. (id:47351)
Lot 1 Windstar Avenue
Chelmsford, Ontario
TO-BE BUILT. The White Pine model built by award winning builders SLV Homes in Rayside Balfour Premier Subdivision “Marquis Park”. Have your family in a new home Spring 2024. This 2 storey model features open concept kitchen, dining, living room with 2 piece powder room. Three spacious bedrooms, master with ensuite, vanity, soaker tub, walk-in shower. Finished deck makes this turn key home ready to move in! Call for more information. (id:47351)
Lot 22 Ruby Street
Chelmsford, Ontario
TO-BE BUILT. The Poplar model built by award winning builders SLV Homes in Rayside Balfour Premier Subdivision “Marquis Park”. Have your family in a new home Spring of 2025. This large bungalow model features open concept kitchen, dining, and living room Three spacious bedrooms, master with ensuite, vanity, walk-in shower. Finished deck makes this turn key home ready to move in! Walk out basement available upon request. Call for more information. (id:47351)
Lot 31 Windstar Avenue
Chelmsford, Ontario
TO-BE BUILT. Introducing the Willow model - a true masterpiece of luxury living, crafted by award-winning builders SLV Homes. This stunning bungalow will be built in the prestigious Rayside Balfour Premier Subdivision “Marquis Park”, and is set to arrive in Spring 2025. As you step into this home, prepare to be captivated by its open concept design that seamlessly blends elegance with comfort. The bright and cozy living room sets the tone for relaxation while the large kitchen boasts ample cabinetry and a center island perfect for culinary creations. Step outside through patio doors onto your finished deck where breathtaking views of your surroundings await you. With three generously sized bedrooms including a master suite complete with en-suite bathroom featuring a vanity and walk-in shower, this spacious layout is perfect for entertaining guests or simply spending quality time with loved ones. Main floor laundry provides added convenience making day-to-day tasks effortless. For those seeking even more space or different layouts, we have additional models available upon request. Call for more information. Rent-to-Own Option Available: https://bkindrat.rentliveown.ca (id:47351)
Lot 33 Windstar Avenue
Chelmsford, Ontario
TO-BE BUILT. Introducing the Black Cherry model - a true masterpiece of luxury living, crafted by award-winning builders SLV Homes. This stunning bungalow will be built in the prestigious Rayside Balfour Premier Subdivision “Marquis Park”, and is set to arrive in Spring 2025. prepare to be captivated by it's large spacious foyer and open concept design that seamlessly blends elegance with comfort. The bright and cozy living room sets the tone for relaxation while the large kitchen boasts ample cabinetry and a center island perfect for culinary creations. Step outside through patio doors onto your finished deck where breathtaking views of your surroundings await you. With three generously sized bedrooms including a master suite complete with en-suite bathroom featuring a vanity and walk-in shower, this spacious layout is perfect for entertaining guests or simply spending quality time with loved ones. For those seeking even more space or different layouts, we have additional models available upon request. Call for more information. Rent-to-Own Option Available: https://bkindrat.rentliveown.ca (id:47351)
0 E Highway 17
Markstay, Ontario
Looking for the perfect spot to build your dream home or start a business? Look no further than 0 Highway 17 East, 14.323 Acres (GEO) of Vacant Land located in Markstay! This spacious and versatile property is ideal for anyone seeking a blank canvas on which to create their ideal living or working space. At 14.323 acres, this property offers ample room for whatever you have in mind. Whether you're looking to build a sprawling estate home with room to roam, or you're hoping to establish a thriving business in a high-traffic area, this property is sure to meet your needs. Located in Markstay, this property is conveniently situated just minutes from all the amenities you need, including shopping, dining, and entertainment. And with easy access to major highways and transportation routes, it's easy to get wherever you need to go. So why wait? Inquire within for more details on this incredible property today, and start turning your dreams into reality! (id:47351)
Con 2 Lot 7 Pcl 48092
Falconbridge, Ontario
If you’re seeking peace and tranquility but don’t want to travel outside of town, this 40 acre parcel offers the opportunity to go off-the-grid without leaving the city. Uncleared and undisturbed, this land provides the outdoor enthusiast with a true off-grid experience. Whether you’re an avid hunter, camper, snow-shoer, or just someone looking to spend more time outside, this property is an excellent place to embrace the northern lifestyle and soak in all the beauty that Northern Ontario has to offer. Please note that the property is likely to be accessed by foot or off-road vehicle, as there is no public road leading directly to the property. For more information, please contact the listing agent or your realtor. (Please do not access the property before speaking to the listing agent or your realtor.) (id:47351)
