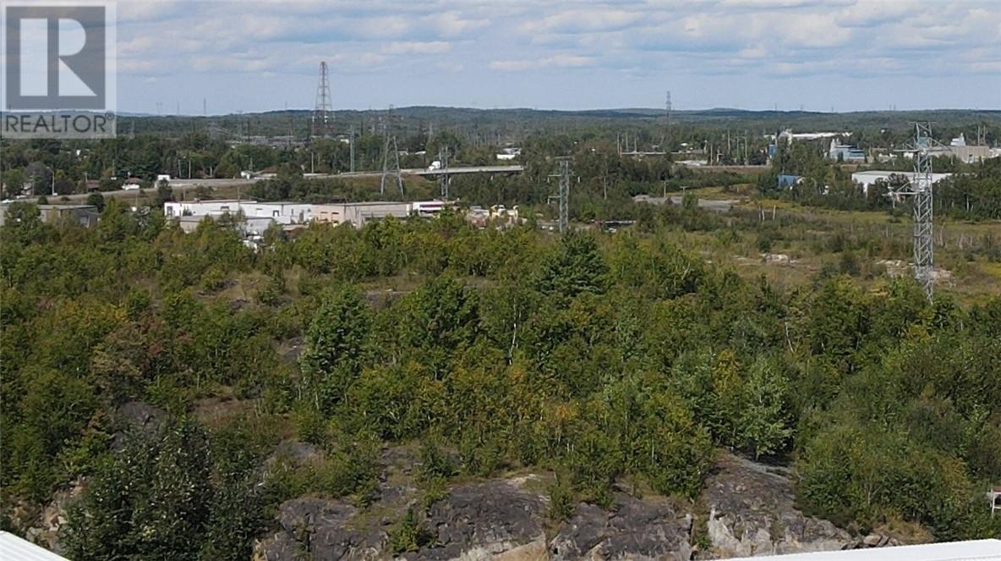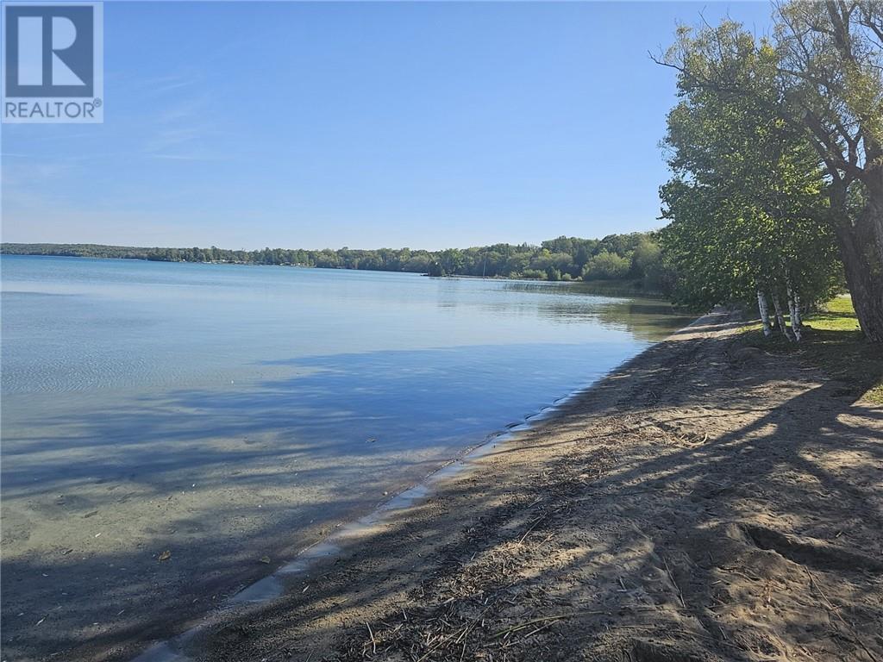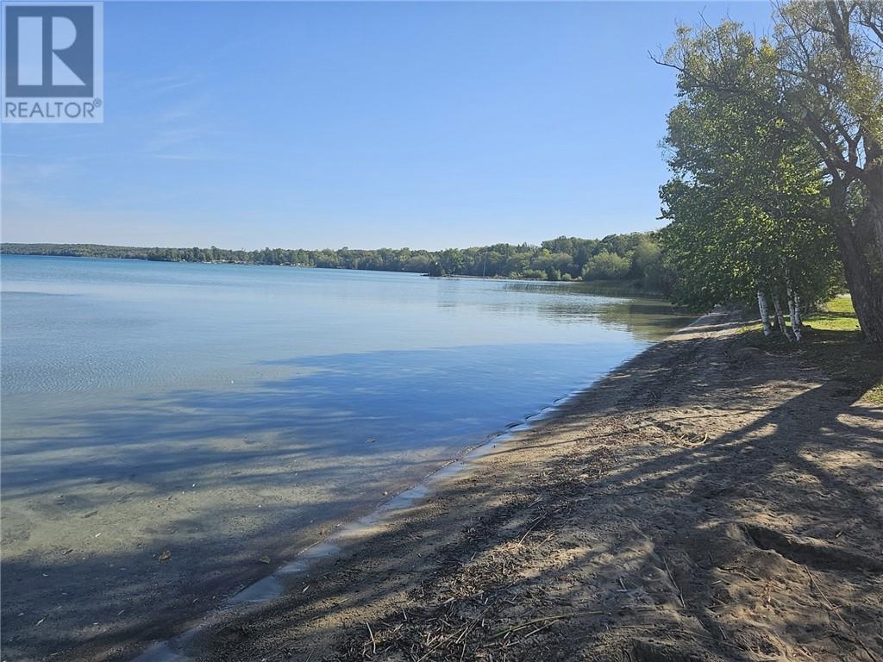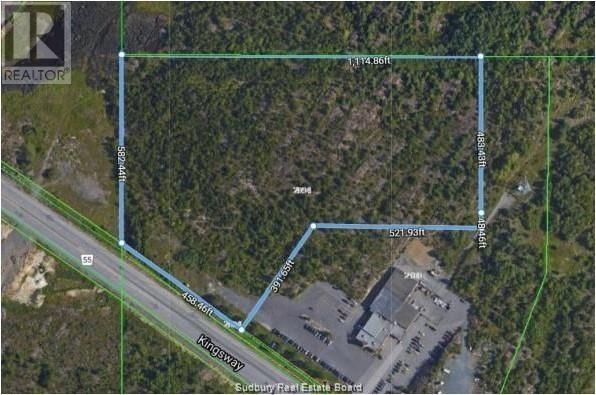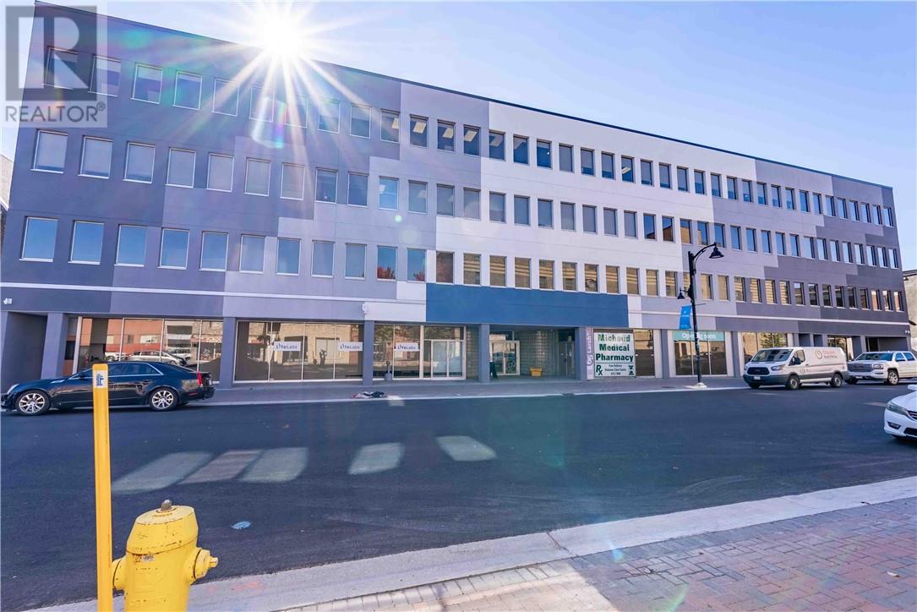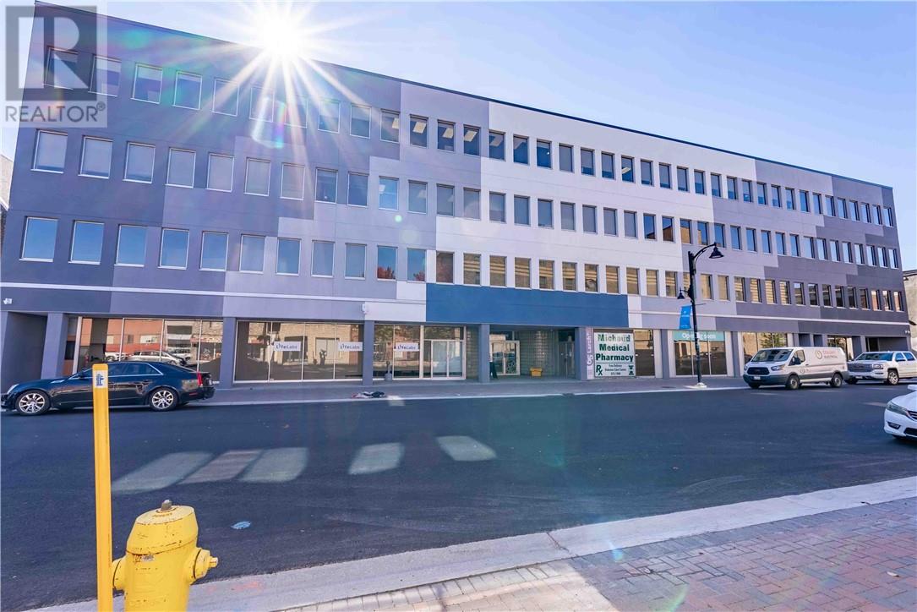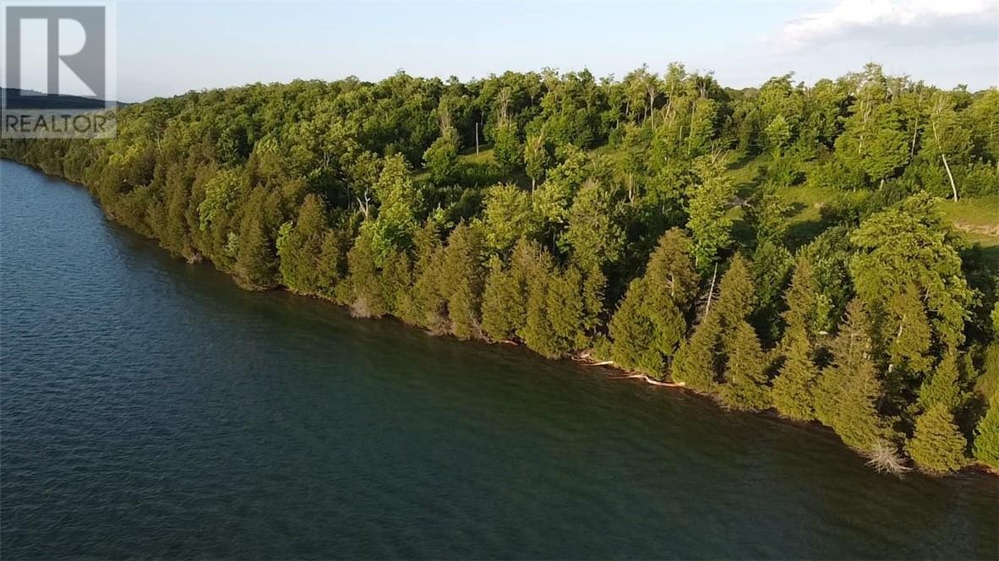2652 Part 1 Lasalle Boulevard
Sudbury, Ontario
5.082 Acres of M3 Zoned Industrial Land in Prime New Sudbury Location. Property is accessed through a legal 66 foot wide Right Of Way over the whole of 0 Lasalle Blvd, PIN# 735640179 as described in instrument number LT111247. This property is Part 1 of 2652 Lasalle Blvd. but to be accessed by the Right of Way as described above. Any buyer should verify with the Greater City of Sudbury as to potential uses for this property. Such as; Blasting Rock and Selling to create a Level building plateau at whatever elevation desirable; Building a structure within the mountain; or any M3 uses that are allowed under this zoning. This property is located at the end of Lasalle Blvd, which is a main artery through New Sudbury, close to all Sudbury amenities and by-passes to outlying areas. (id:47351)
0 Ketchankookem Trail
Mindemoya, Ontario
Commercial Recreational Zoned Acreage. Prime Development Location in Mindemoya. The 6+ acre lot has sprawling views over Lake Mindemoya. This area of the lake is famous for its sand bottom and great swimming. The lot itself has a mix of trees and cleared areas. This is the closest lake location to the town of Mindemoya, which has amenities such as shopping, schools, parks and a hospital. The golf course is a short stroll from the lot, or keep your golf cart in your new home and drive to the course. With 6+ acres and the municipal water treatment building across the road, there are several development opportunities for this lot. This lot also carries a Commercial Recreational zoning, so resort type developments are a possibility. Call today. (id:47351)
0 Ketchankookem Trail
Mindemoya, Ontario
Prime Development Location in Mindemoya. The 6+ acre lot has sprawling views over Lake Mindemoya. This area of the lake is famous for its sand bottom and great swimming. The lot itself has a mix of trees and cleared areas. This is the closest lake location to the town of Mindemoya, which has amenities such as shopping, schools, parks and a hospital. The golf course is a short stroll from the lot, or keep your golf cart in your new home and drive to the course. With 6+ acres and the municipal water treatment building across the road, there are several development opportunities for this lot. This lot also carries a Commercial Recreational zoning, so resort type developments are a possibility. Call today. (id:47351)
2094 Kingsway
Sudbury, Ontario
Development opportunity for just over 16 acres of M1 zoned property with almost 460 feet of frontage on the Kingsway, just down from Sudbury’s new Kingsway Entertainment District potentially encompassing a new hotel, OHL arena, casino, among many other offerings. Contact listing Broker for full details on the site. (id:47351)
65 Larch Street Unit# Unit 206
Sudbury, Ontario
Discover a prime leasing opportunity at 65 Larch Street, prominently known as the Medical Building in downtown Sudbury. This building houses various medical and professional office uses, including Rexall Pharmacy, Lifelabs, onsite café, along with offices for general medical practitioners and specialists. Parking in the dedicated lot behind or on the street in front ensures there is never a shortage for patients and staff. Asking base rent starting at $8.00 makes this space the most competitive in the market. Additional Rent is estimated at $17.60 for 2024, including utilities. Seize the opportunity to establish your practice or business in this downtown location. Landlord incentives may be available. Unit 207 offers an exceptional 2,420 square feet of rentable space, thoughtfully designed to cater to a variety of professional needs. The layout features three well-appointed kitchenettes complementing the spacious interior. The unit has a private bathroom and a dedicated receptionist area, creating a welcoming atmosphere for guests and clients. Strategically positioned along the perimeter wall, the unit showcases seven examination rooms to provide a comfortable and functional environment. The abundance of natural lighting throughout the space further enhances the overall bright and inviting atmosphere. Formerly utilized as a dentist's office, this unit presents a solution for medical practitioners or can be easily customized to accommodate other professional requirements. (id:47351)
65 Larch Street Unit# Unit 210
Sudbury, Ontario
Discover a prime leasing opportunity at 65 Larch Street, prominently known as the Medical Building in downtown Sudbury. This building houses various medical and professional office uses, including Rexall Pharmacy, Lifelabs, onsite café, along with offices for general medical practitioners and specialists. Parking in the dedicated lot behind or on the street in front ensures there is never a shortage for patients and staff. Asking base rent starting at $8.00 makes this space the most competitive in the market. Additional Rent is estimated at $17.60 for 2024, including utilities. Seize the opportunity to establish your practice or business in this downtown location. Landlord incentives may be available. Unit 210 features 1,019 rentable square-foot unit is thoughtfully designed to accommodate a variety of professional uses. The layout features a welcoming reception area, a spacious waiting room, four private examination rooms, office, and a dedicated washroom for added convenience. Previously utilized as a doctor's office, it offers a turnkey solution for medical practitioners or can be easily customized to suit other needs. (id:47351)
65 Larch Street Unit# Unit 205
Sudbury, Ontario
Discover a prime leasing opportunity at 65 Larch Street, prominently known as the Medical Building in downtown Sudbury. This building houses various medical and professional office uses, including Rexall Pharmacy, Lifelabs, onsite café, along with offices for general medical practitioners and specialists. Parking in the dedicated lot behind or on the street in front ensures there is never a shortage for patients and staff. Asking base rent starting at $8.00 makes this space the most competitive in the market. Additional Rent is estimated at $17.60 for 2024, including utilities. Seize the opportunity to establish your practice or business in this downtown location. Landlord incentives may be available. Unit 205 offers 1,232 rentable square feet thoughtfully designed to suit a variety of professional uses. The layout includes a welcoming waiting room, a receptionist area, two private offices, a kitchen, and a dedicated washroom for added convenience. Previously utilized as an audiology office, it provides a turnkey solution for healthcare professionals or can be easily customized to meet other business needs. (id:47351)
65 Larch Street Unit# Unit 200c
Sudbury, Ontario
Discover a prime leasing opportunity at 65 Larch Street, prominently known as the Medical Building in downtown Sudbury. This building houses various medical and professional office uses, including Rexall Pharmacy, Lifelabs, onsite café, along with offices for general medical practitioners and specialists. Parking in the dedicated lot behind or on the street in front ensures there is never a shortage for patients and staff. Asking base rent starting at $8.00 makes this space the most competitive in the market. Additional Rent is estimated at $17.60 for 2024, including utilities. Seize the opportunity to establish your practice or business in this downtown location. Landlord incentives may be available. Unit #200C has 2,345 rentable square-foot unit is thoughtfully designed to accommodate a variety of professional uses. The layout includes four large examination rooms, a spacious waiting room, multiple offices, and two private bathrooms for added convenience. With its flexible design, the space can easily be converted into two separate units, offering a customizable solution to suit diverse business needs. (id:47351)
65 Larch Street Unit# Unit 211
Sudbury, Ontario
Discover a prime leasing opportunity at 65 Larch Street, prominently known as the Medical Building in downtown Sudbury. This building houses various medical and professional office uses, including Rexall Pharmacy, Lifelabs, onsite café, along with offices for general medical practitioners and specialists. Parking in the dedicated lot behind or on the street in front ensures there is never a shortage for patients and staff. Asking base rent starting at $8.00 makes this space the most competitive in the market. Additional Rent is estimated at $17.60 for 2024, including utilities. Seize the opportunity to establish your practice or business in this downtown location. Landlord incentives may be available. Unit 211 offers 881 rentable square feet, perfectly suited to accommodate a variety of professional uses. The layout includes four private offices, an open reception area, and a private bathroom for added convenience. Currently under construction, this space provides a unique opportunity to tailor the design to your needs, with the landlord willing to complete some of the work to bring your vision to life. Whether you're planning a professional office, consulting space, or another business concept, Unit 211 is a versatile and customizable solution. (id:47351)
65 Larch Street Unit# Unit 200a
Sudbury, Ontario
Discover a prime leasing opportunity at 65 Larch Street, prominently known as the Medical Building in downtown Sudbury. This building houses various medical and professional office uses, including Rexall Pharmacy, Lifelabs, onsite café, along with offices for general medical practitioners and specialists. Parking in the dedicated lot behind or on the street in front ensures there is never a shortage for patients and staff. Asking base rent starting at $8.00 makes this space the most competitive in the market. Additional Rent is estimated at $17.60 for 2024, including utilities. Seize the opportunity to establish your practice or business in this downtown location. Landlord incentives may be available. Unit 200A spans 943 rentable square feet and is ideally suited for various professional purposes. Formerly operating as a physician’s office, the space is designed for efficiency and comfort, featuring a reception area, a waiting room, four private offices, a kitchenette, and a private bathroom. Its practical layout makes it well-suited for medical or professional services, with the flexibility to accommodate other business needs. (id:47351)
4 Gore St
Gore Bay, Ontario
Gore Bay Century Home. Welcome to 4 Gore St! This beautiful home sits on an elevated oversized lot in the town of Gore Bay. This home boasts a new open concept kitchen that is made for entertaining guests or your everyday family use. There are three large bedrooms and a large open attic that is waiting for your finishing touches. The attic space would be ideal for a studio or extra bedroom. The exterior features a wrap-around veranda that overlooks the large front and rear yards. Call today! (id:47351)
Lot 4 Green Bay Shores
Nemi, Ontario
Welcome to 'Green Bay Shores' on Lake Manitou. Build your dream home amongst the hardwoods, with one of the best sunset views possible. Lake Manitou is very sought after, and features some of the best fishing and boating in the area. Your new build will have amazing views across Green Bay, with the 'Cup and Saucer' escarpment in the distance. There is a building area cleared and hydro is on site. Call for details! (id:47351)
