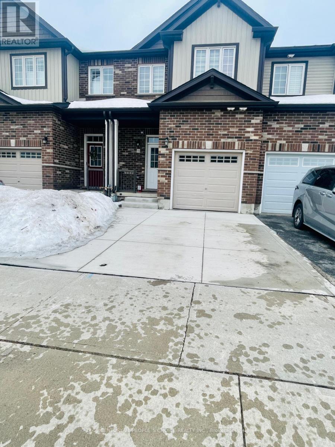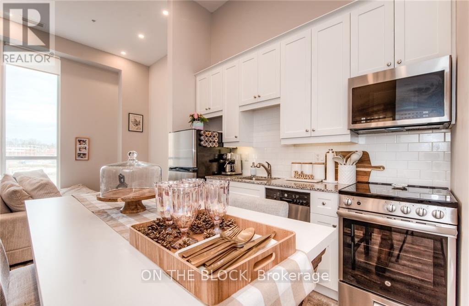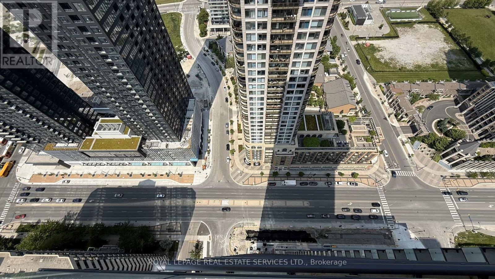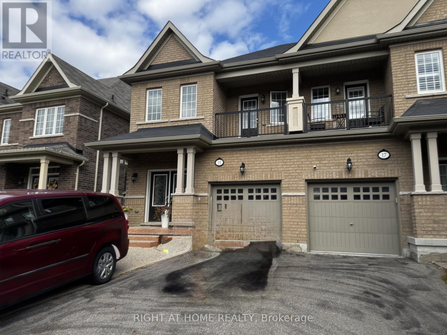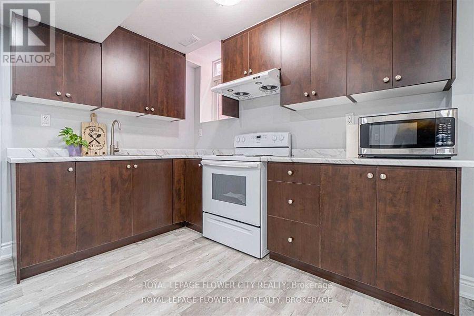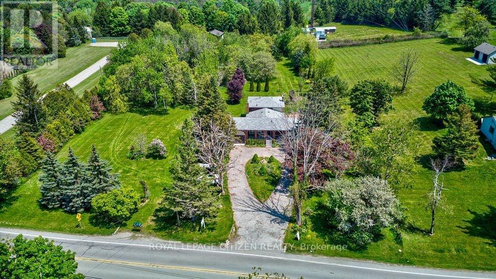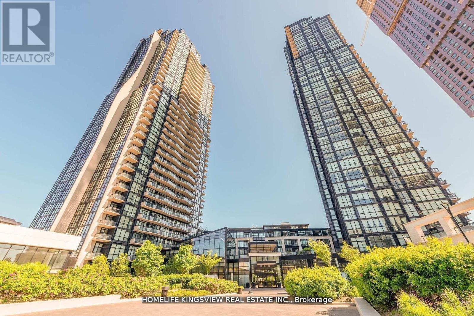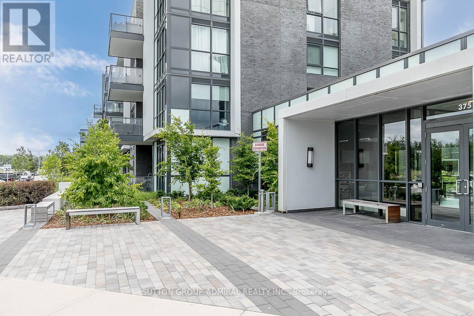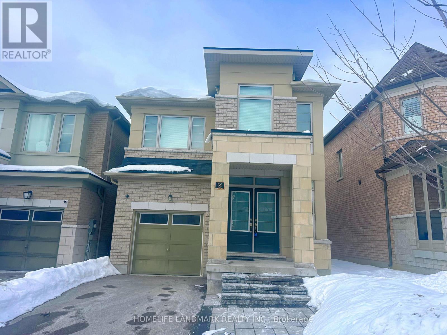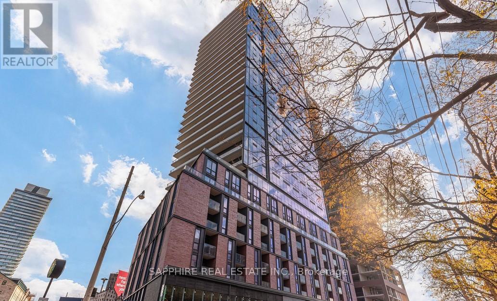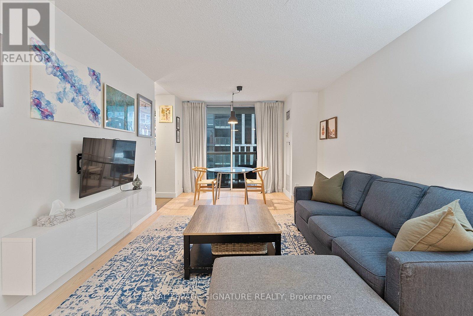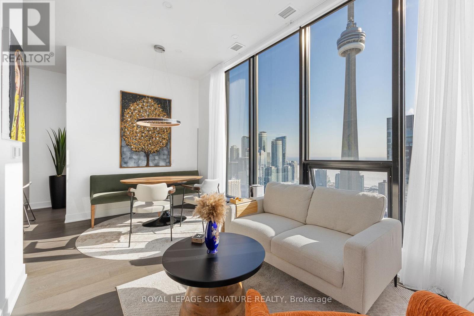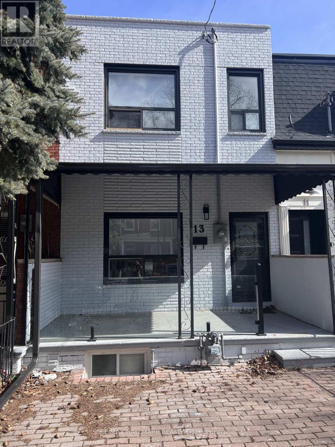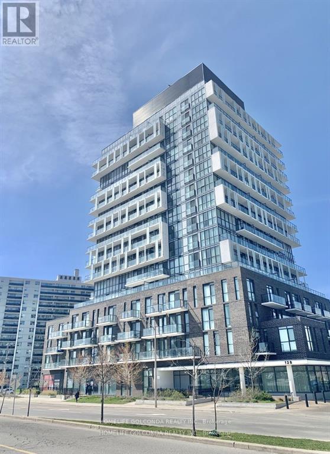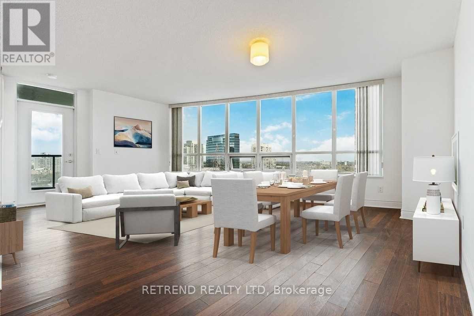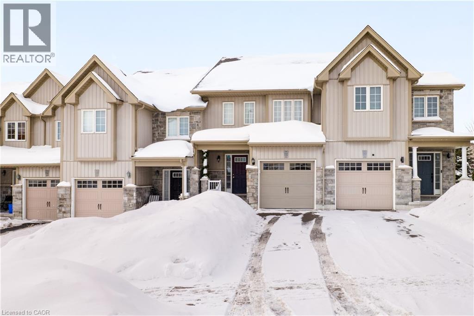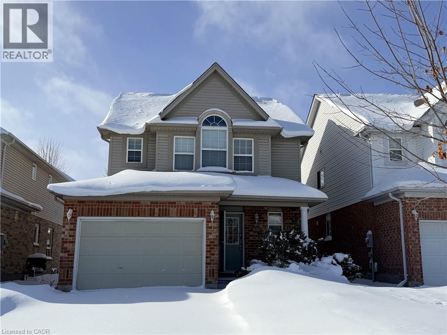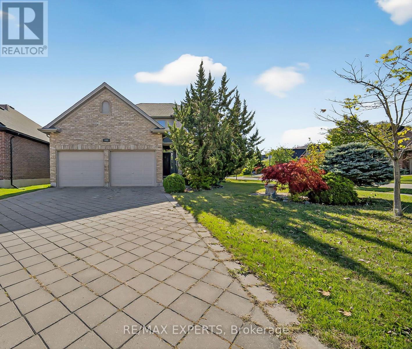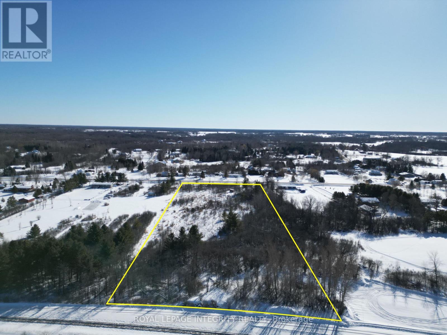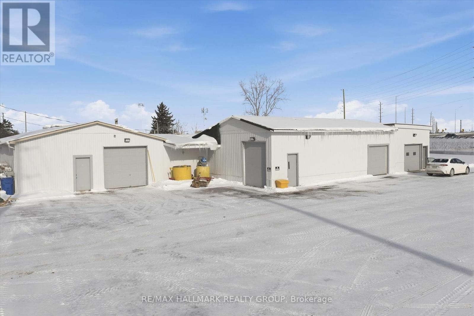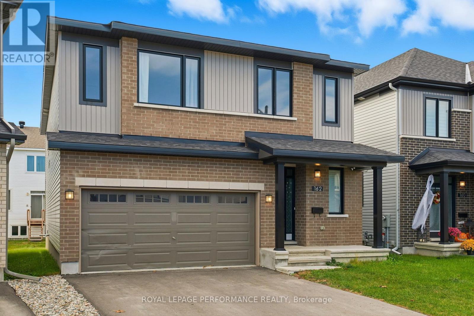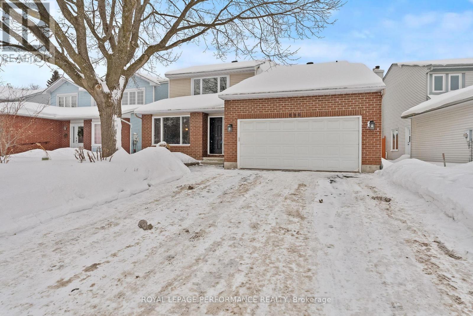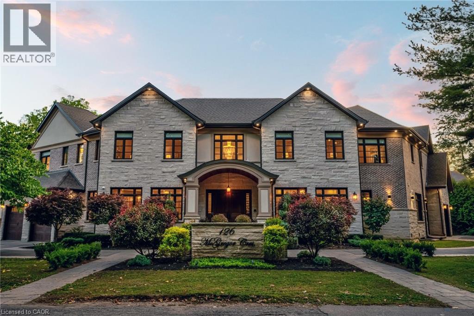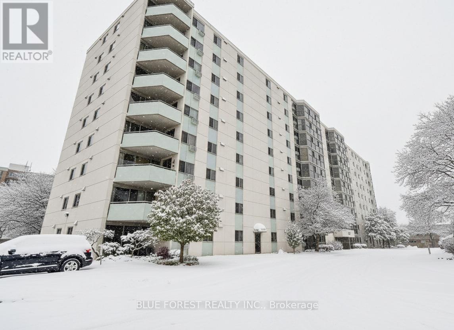58 Renfrew Street
Kitchener, Ontario
Stunning, newly renovated townhome for lease in the sought-after Huron Woods community of Kitchener. This spacious open-concept home offers 3 bedrooms and 2.5 bathrooms, making it ideal for families or professionals. The home features hardwood stairs, premium laminate flooring throughout, and elegant 7-inch baseboards. Freshly painted from top to bottom, it showcases modern finishes throughout. The contemporary kitchen is equipped with newer stainless-steel appliances, combining style with everyday functionality. The main living area overlooks a generous backyard, perfect for kids, outdoor enjoyment, or entertaining. Surrounded by parks, green spaces, and top-rated schools, this home is conveniently located just 8-10 minutes from Highway 401 and close to major shopping centers, grocery stores, and essential amenities. A perfect blend of comfort, convenience, and quality - don't miss this exceptional leasing opportunity. (id:47351)
315 - 100 Garment Street
Kitchener, Ontario
1 Parking Spot, Water, Heat, And High Speed Internet Included! Podium Suite With No Neighbours Or Noise Above. 12-Foot Ceilings, Pot Lights, Open-Concept Living Space, And A Modern Kitchen. Residents Have Access To A Range Of Premium Amenities, Including Fitness Centre, Rooftop Terrace With Barbecues, Pool, Basketball Court, Study Rooms, Party Room, Theatre Room, Bike Storage And Cleaning Area. Bus Stop Is One Minute Away, Just A Few Steps Further To The LRT And Go. Car-Sharing Service Is Available At The Building, As Well Parking Spots Become Available For Rent Regularly. Located In Kitchener's Innovation District, Steps From Major Universities, Schools, Restaurants, And Companies Such As Google, KPMG, Deloitte. Don't Miss This Opportunity To Make This Beautiful Condo Your New Home! (id:47351)
3811 - 430 Square One Drive
Mississauga, Ontario
Radiant Living Awaits at Avia | The Sun Model | 430 Square One Dr #3811, Mississauga | 922 Sq Ft + Balcony. Welcome to elevated urban livinginthe heart of Mississaugas Parkside Village. This brand-new, never-lived-in 2-bedroom + den suite at Avia Condos offers 922 square feetofintelligently designed space, blending style, functionality, and comfort. Introducing The Sun Model a light-filled sanctuary with modernfinishesand spectacular city views.The expansive open-concept layout welcomes abundant natural light through oversized windows, creating abrightand airy atmosphere. The seamless flow between living, dining, and kitchen spaces makes this home perfect for relaxing or entertaining.Thesleek kitchen features full-size stainless steel appliances (fridge, stove, dishwasher, microwave) and elegant finishes that complementthesuite's modern design.Enjoy tranquil mornings or peaceful evenings on your private balcony an ideal extension of your living space.Theversatile den can serve as a home office, reading nook, or guest area. The suite includes in-suite laundry, 1 underground parking space +StorageLocker, Suite Highlights: 2 Bedrooms + Den with Contemporary Finishes Open-Concept Living & Dining Gourmet Kitchen withPremiumAppliances Private Balcony with Serene Views In-Suite Laundry Parking. Included Building Amenities:24-Hr Concierge | Fitness Centre &YogaStudio | Party Room | Media Lounge | Outdoor Terrace with BBQs | Games Lounge | Theatre Room | Kids Play ZonePrime (id:47351)
15 Perdita Road
Brampton, Ontario
Brand New, Spacious 2-Bedroom Legal Basement Apartment Located In A Prime Area Close To Schools, Plazas, And All Amenities. This Bright And Beautifully Finished Unit Features An Open-Concept Layout, Ensuite Laundry, And One Parking Space. Perfect For Small Families Or Professionals Seeking Comfort And Convenience! Tenant To Pay 30% Utilities. Basement Is Vacant* (id:47351)
Basement - 116 Muirland Crescent
Brampton, Ontario
Basement Unit With 2 Spacious Bedrooms Plus Kitchen & Living Area. Unit Is Private With A Separate Entrance & Driveway Parking For 1 Car. Situated On A Quite Street & In A Mature Area Of Brampton. Just Minutes From All Amenities Including Downtown, Shopping, Dining, & Parks With Quick Access To Major Highways, Transit/Brampton Go Train Station. Don't Miss This Opportunity! (id:47351)
14835 Jane Street
King, Ontario
2 Acres In Prestigious King Township. Flat And Usable Land. This Property Includes An Existing Backsplit Home Currently Designed For Multi-Family Living. With 3 Separate Living Areas. Many Uses; Could be such as Rental/ Income Property, Single Family Home, Or New Build (Professional Drawings Completed and available upon request). Enjoy many outdoor features of this property including the inground pool. Property is Backing On To King Centennial Trails Providing Beautiful Views along with privacy as well as trials for walks and outdoor activates. Great Opportunity for income property, Builders, and or family looking to be in King combined with privacy on 2 Acres while being close to the City. (id:47351)
808 - 2910 Highway 7
Vaughan, Ontario
Client Remarks *Super Rare Gem*. It Is One of The Biggest Units in The Building. This Gorgeous Unit Boasts Approximately 1200 Square Feet of Living Spaces! An ideal home designed for a large family; Suite Features an Open Concept Living Dining Rooms with Lots Sunlight Coming Through from The East. 9 Foot Floor to Ceiling Windows That Provide Spectacular 360 Views of The City. Laminate Floors Throughout. Spacious Gourmet Kitchen That Is Larger Than a Typical Kitchen of a House - Features Stainless Steel Appliances, Granite Counters, Breakfast Bar and Lots of Cabinet and Counter Spaces. Brand New Light Fixtures, New Automatic Zebra Blinds. 2 Large Bedrooms with Renovated Master Ensuite and Walk in Closet. A Spacious Den That Can Be an Office or Guest Room. **Parking and Locker Combination** (A Large Locker Room That Connects to The Parking Spot - Very Convenient - See Photo). State Of the Art Amenities with Concierge, Sauna, Swimming Pool, Party Room, Gym and Yoga Room. Mixed-use property with main floor commercial space featuring Niagara University, pharmacy, convenient store, hair salon, restaurants and coffee shop with direct access from the main lobby. An excellent income-generating property with strong rental potential. 5-minute walk to Vaughan Downtown which includes Walmart, local restaurants, Major Banks, Buca Restaurant and KPMG with over 500 employees, Vaughan Subway Station just 2 stops to York University and 40 minutes to Union Station. Proximity To Highway 400, E.T.R. 407. Vaughan Mills. B.B.Q.'S And Pets Allowed. Shows 10++ (id:47351)
G17 - 375 Sea Ray Avenue
Innisfil, Ontario
Friday Harbour Resort is Luxury Waterfront Living! Come and experience this all year round resort lifestyle, plenty of amenities to keep you busy, restaurants, shops, golf, pools, beach & water activities to name a few. This rare 3-bedroom unit has the largest floor plan of all the 3 bedroom condos! Spacious, bright and very conveniently located. No need for long hallway travels as you can easily enter/exit from your terrace, steps to the boardwalk, lake club, nature preserve & marina & more. Access Cards $350/p.p. (id:47351)
36 Applegate Drive
East Gwillimbury, Ontario
Magnificent 8Yr 2449 Sqf Detached Home W/ 4 Bedrooms In Highly Sought After Location! Features 9-Ft Ceilings, Hardwood Floors, Oversized Windows, And A Bright Open-Concept Layout. Gourmet Kitchen With Granite Counters, Centre Island, And Breakfast Bar. Spacious Primary Suite With 5-Pc Ensuite And Walk-In Closet Plus Two Additional Ensuites. No Sidewalk, Direct Garage Access, And A Massive Basement For Future Potential. Located Minutes To Hwy 404, Sharon GO, Upper Canada Mall, Costco, Schools, Parks, Transit, And All Amenities. Perfect For Families Seeking Comfort And Convenience In A Growing Community. (id:47351)
429 - 35 Parliament Street
Toronto, Ontario
Welcome to this stunning 2 Bedroom + Den suite at The Goode, offering bright, modern living in one of Toronto's most sought-after neighbourhoods. Thoughtfully designed with floor-to-ceiling windows, sleek contemporary finishes, and a smart open-concept layout, this suite is both stylish and functional. The den is ideal for a home office or flexible workspace, perfect for today's work-from-home lifestyle.Enjoy resort-style, hotel-inspired amenities, including a 24-hour concierge, co-working spaces, fully equipped gym and yoga studio, outdoor pool and sun deck, party and lounge rooms, games room, pet spa, and an outdoor terrace with BBQs.Located just steps from the Distillery District, you're surrounded by boutique shops, cafés, top-rated restaurants, galleries, and year-round festivals. Commuting is effortless with quick access to the TTC, Union Station, DVP, and Gardiner Expressway. Parking not included in the rent but can be had for $300 per month extra and 1 locker included. A fresh, modern space in a vibrant downtown setting-this one is easy to love. (id:47351)
412 - 323 Richmond Street E
Toronto, Ontario
Welcome to The Richmond Condos! Suite 412 offers a bright and thoughtful floor plan including 2 beds and 2 baths, a corner suite offering 855 sq. ft. of living space. The updated kitchen is thoughtfully extended with an additional den area, providing extra prep, storage, or flexible workspace. Open-concept living and dining areas are filled with natural light, while both bedrooms are well proportioned. Modern bathrooms and hardwood flooring complete the interior. Building includes, readily available parking spot rental, gym, basketball court, 24hr concierge, roof top terrace and more! (id:47351)
4101 - 15 Mercer Street
Toronto, Ontario
Experience the Pinnacle of Toronto Living in this Meticulously Curated 3 Bed 2 Bath Fully Furnished Unit at the NOBU Residences. Perched High Above the City, this South-Facing Penthouse Collection Unit Offers Clear Views of Lake Ontario, The CN Tower & Rogers Center. Open Concept Layout, 10 ft Ceilings, Gourmet Kitchen with Integrated Miele Appliances, Matching Quartz Countertop and Backsplash. Tastefully Decorated with Custom-Designed Furniture & lighting, Hand Picked Modern Art and a Premium Integrated Bang & Olufsen Sound System. South Views and Floor to Ceiling Windows make this Unit Bright and Airy. Transit Score of 100/100, Walk Score of 99/100. Indulge in Nobu's Signature Fitness center, Sauna & Steam Room, Zen Garden Screening Room & More. Priority Reservations at the World-Renowned Nobu Restaurant Downstairs. This isn't just a Lease; it's a Fully Realized Lifestyle (id:47351)
Upper - 13 Brookfield Street
Toronto, Ontario
Situated in a prime location, this beautifully updated upper-level townhouse unit delivers a fresh, modern feel. Featuring two comfortable bedrooms and a sleek kitchen with stainless steel appliances, it offers everything you need for easy, everyday living.The open-concept layout flows seamlessly between the living and dining areas, creating a bright and functional space. Laminate flooring throughout and pot lights add a stylish, contemporary touch.Set in a vibrant neighbourhood close to parks, shopping, and convenient transit options, this home combines urban convenience with everyday comfort. A great opportunity for anyone looking to enjoy city living in a well-appointed space. (id:47351)
1504 - 128 Fairview Mall Drive
Toronto, Ontario
Location! Location! Location! Easy access to Hwy401, 404. and DVP; 2 minutes walk to Don Mills Station and bus stops. Steps to Fairview Mall and T&T Supermarket, library, schools, parks, and NYC Hospital. Welcome to urban living in the heart of North York! This contemporary one bedroom plus one den suite features stunning finishes, from 9' ceilings, floor-to-ceiling windows, sleek modern kitchen, laminate floors throughout, soaker tub in the bathroom and a large balcony with unobstructed west views. Primary room has a walk-in closet, Den with a closet and can be used as a bedroom. One parking, one locker, a double bed and a couch included. Appliances include a stove, range hood, dishwasher, microwave, and washer/dryer. Building amenities include Gym, Party Room, wifi room and security. Available in mid of March, one year lease. Water and gas included. Rent plus hydro and Internet. *Rental application, employment letter with recent two pay stubs, two bank statements, full Equifax credit report, tenants insurance, 2 references. Showings time prefers Tuesday and Friday between 1 pm to 5 pm. 26 hours notice before showing. (id:47351)
1320 - 25 Greenview Avenue
Toronto, Ontario
Welcome to this extra-large, beautifully appointed north-east corner unit in the prestigious Meridian Tridel Towers at Yonge & Finch. Ideally located just steps from the subway, grocery stores, city centre amenities, Highway 401, and top-ranked schools. This bright and spacious 917 sq.ft. layout features engineered hardwood flooring throughout and expansive windows offering unobstructed panoramic views. The open-concept living and dining area is perfect for both everyday living and entertaining, complemented by a private balcony. Residents enjoy access to premium resort-style amenities, including an indoor pool, hot tub and sauna, fully equipped fitness centre, golf practice range, guest suites, elegant lounge, library, and billiards room. An exceptional opportunity to live in one of North York's most sought-after communities. Please note that the listing photos are from a previous listing. The kitchen and bathrooms were upgraded in 2021. (id:47351)
132 Windflower Drive
Kitchener, Ontario
Discover a warm and inviting freehold townhouse featuring a thoughtfully designed layout that maximizes comfort and functionality. The bright, open-concept main floor creates an airy atmosphere, complemented by spacious, well-proportioned rooms throughout the home. The primary bedroom offers a private retreat with its own ensuite bathroom and walk-in closet, while the convenience of upper-level laundry adds to the ease of everyday living. The large kitchen is equipped with modern cabinetry, ample storage, and plenty of workspace—perfect for cooking, hosting, or simply enjoying daily routines. Step outside to a generous patio ideal for entertaining, relaxing, or unwinding after a long day. Additional features include an attached garage with interior access, plus driveway parking. With approximately 1,544 sq. ft. of living space, this 3-bedroom home provides room to grow and live comfortably. Located close to shopping centres, schools, scenic walking trails, and everyday amenities, this property offers exceptional convenience. Commuters will appreciate easy access to transit, major routes, and the Conestoga Parkway, as well as proximity to Sunrise Shopping Centre. Why this home is perfect for you: • A warm, welcoming layout that feels instantly comfortable • Spacious rooms and smart design for effortless daily living • Modern kitchen and large patio ideal for hosting • Upper-level laundry for added convenience • Garage plus driveway parking • Close to everything you need—shopping, schools, trails, transit, and major highways (id:47351)
543 Brookmill Crescent
Waterloo, Ontario
Welcome to this stunning 3 bedroom, 4 bath, 2 storey home in the prestigious Laurelwood community. Nestled on a quiet, wooded crescent, this property offers a serene setting with exceptional convenience, just minutes to the YMCA, universities, shopping, expressway, and public transit. The open concept main floor features a walkout from the great room to a private deck, perfect for relaxing or entertaining. Enjoy an oversized single-car garage, landscaped yard with a large shed, and a kitchen highlighted by a custom maple island. The beautifully finished basement includes a gas fireplace, office, and 2 piece bath, adding both comfort and versatility. (id:47351)
936 Talisman Crescent
London South, Ontario
Welcome to 936 Talisman Cres, situated on a quiet corner lot in a family-oriented, friendly neighbourhood. This beautiful home move-in-ready features 4-bedroom, 2.5-bathroom, a double-car garage, the open layout includes living, family, and dining areas with hardwood floors, pot lights throughout the main floor, powder room, a cozy fireplace, ideal for both everyday living and entertaining. Modern kitchen features quartz countertops, a stylish backsplash, stainless steel appliances, and a bright breakfast nook overlooking the backyard, enjoy your private backyard oasis with a swim spa, storage shed, and plenty of space for BBQs, entertaining, or relaxing on the deck, a laundry room with sink, and direct access from the garage to main floor. The second level offers 4 spacious bedrooms, including a generous primary suite with a 5-piece ensuite featuring double sinks, countertops, and a walk-in closet. Located close to parks, schools, shopping, public transit, and with easy highway access, this is a must see property ready for its next family to call home. (id:47351)
810 Christie Lake Road
Tay Valley, Ontario
Build your dream retreat on nearly 7 acres in beautiful Tay Valley. Welcome to 810 Christie Lake Road, a 6.867-acre rural residential vacant parcel offering privacy, space, and a peaceful natural setting just minutes from the village of Perth and the crystal-clear waters of Christie Lake.This generously sized property provides an ideal canvas for a custom home, country getaway, or long-term investment. Surrounded by mature trees and open countryside, the lot offers a quiet rural atmosphere with plenty of room for a home, outbuildings, gardens, and outdoor recreation. Enjoy the best of country living with easy access to nearby lakes, trails, and year-round outdoor activities. Conveniently located on a well-maintained municipal road, the property combines seclusion with accessibility. Whether you're looking to build now or hold for the future, this is a rare opportunity to own a sizable parcel in a desirable and growing area. (id:47351)
2 - 1215 Rainbow Street
Ottawa, Ontario
An unparalleled opportunity to secure your business's next home in one of the most sought-after industrial hubs, close to a major highway. This versatile property boasts a total of 4,881 square feet of flexible space, designed to accommodate a variety of needs. This property comprises 3,984 square feet of warehouse space ideal for storage, logistics, or manufacturing, complemented by an additional 897 square feet of office space. With three grade-level garage doors, loading and unloading becomes a breeze. Enjoy the luxury of generous outdoor surfaced area and parking options, making it easy for employees and customers to come and go as they please. The ample parking area is perfect for larger vehicles and delivery trucks, ensuring your logistics needs are effortlessly met. Located within walking distance to an LRT stop and nestled on a quiet cul-de-sac, this property provides a prime location for your operation. (id:47351)
162 Lumen Place
Ottawa, Ontario
Welcome to 162 Lumen Place, offering exceptional value in the newly built 2024 Prescott model by Glenview Homes-priced below the builder's model. This impressive multi-generational residence features over 3,300 sq. ft. of thoughtfully designed living space, ideal for large or extended families at every stage of life. The open-concept main floor is both functional and inviting, highlighted by 9-foot ceilings, gleaming hardwood floors, and a full guest suite, perfect for visitors or in-laws. At the heart of the home is a gourmet kitchen complete with an extended quartz island, seamlessly flowing into the bright living and dining areas, anchored by a sleek electric fireplace-perfect for everyday living and entertaining. The upper level offers a spacious loft, a conveniently located laundry room, and a luxurious primary retreat featuring two walk-in closets and an upgraded five-piece ensuite with dual sinks, a glass shower, and a relaxing soaker tub. Three additional bedrooms and a full bathroom complete this level. The fully finished basement extends the living space with a large recreation room ideal for entertaining or unwinding, along with a stylish three-piece bathroom for added comfort and flexibility. This sun-filled home perfectly blends modern design, comfort, and functionality in a thriving, family-friendly neighborhood. A rare opportunity to own a beautifully finished home with outstanding value-this one is not to be missed. (id:47351)
690 Princess Louise Drive
Ottawa, Ontario
Welcome to 690 Princess Louise Drive, a truly exceptional home set in one of Orleans most coveted communities Fallingbrook. From the moment you arrive, you'll appreciate the pride of ownership and the sense of space this property offers. Inside, the home features four generously sized bedrooms, including a rare and highly desirable main floor bedroom, along with three full bathrooms, providing flexibility for families, guests, or multi generational living. The well designed layout flows effortlessly into a fully finished basement, offering the perfect space for a family room, home gym, playroom, or private retreat. Situated on a beautifully sized lot, the outdoor space is ideal for entertaining, gardening, or simply enjoying quiet evenings at home. The location truly sets this home apart Fallingbrook is renowned for its mature streets, strong sense of community, and unbeatable access to everyday conveniences. You're just minutes from top rated schools, scenic parks, walking trails, shopping, dining, and transit, with easy access to major routes for commuting. This is a neighbourhood where families grow, neighbours connect, and homes are cherished. 690 Princess Louise Drive offers not just a place to live, but a lifestyle to love. Furnace 2022, Stairs/Stair well 2024, Flooring on kitchen 2025, Patio boards 2025. Book your showing today! (id:47351)
126 Mcgregor Crescent
Ancaster, Ontario
This multi-generational luxury dream home blends timeless design with superior craftsmanship, offering over 8,850 sqft. of finished living space with 7 bedrooms and 8 bathrooms on a 135-ft-wide lot in Ancaster’s prestigious Oakhill neighbourhood. Surrounded by mature trees and estate homes, the property showcases two separate garages, parking for 20+ vehicles, professional landscaping, and a commanding architectural façade. Inside, a 21-ft grand foyer with curved staircase and custom millwork sets an elegant tone, complemented by wide-plank hardwood, porcelain tile, and abundant natural light from oversized windows. The main level offers formal living and dining rooms, a private office, powder room, and one of two primary suites with backyard walk-out. At the heart of the home, a soaring family room with floor-to-ceiling windows connects to a gourmet kitchen featuring top-tier Thermador appliances, a servery, walk-in pantry, and a heated four-season sunroom with in-floor heating. Upstairs are four generous bedrooms, each with its own ensuite and heated floors, plus a convenient laundry room and a spectacular primary retreat with gas fireplace, dressing room, and spa-inspired 6-pc ensuite. A covered terrace with artificial turf extends the living space outdoors. The finished lower level offers incredible versatility for extended family living with a separate entrance, two bedrooms, two bathrooms, recreation room with gas fireplace, kitchenette, and a sound-isolated home theatre room that can be separated from the rest of the basement. The private backyard provides multiple patios under mature trees, with professional renderings available for a future pool, hot tub, and full landscaping. Smart-home features include Control4 automation, security system, 400-amp, dual furnaces & ACs, HRVs, and central vacuum with hide-a-hoses. A rare opportunity to own an Oakhill estate that combines sophistication, space, and modern functionality for today’s luxury lifestyle. (id:47351)
909 - 127 Belmont Drive
London South, Ontario
Welcome to The Atrium. A bright, top-floor retreat offering comfort, privacy, and exceptional value in sought-after Southwest London. This spacious 2-bedroom condo features a rare fully enclosed atrium with unobstructed north-facing views, creating a serene space to enjoy your morning coffee, unwind with a book, or relax at the end of the day. With no neighbours above, you'll appreciate the added peace and quiet that comes with top-floor living. The well-designed layout offers two generous bedrooms, including a primary suite with its own private bathroom, along with a full main bathroom. The open-concept living and dining area is filled with natural light and provides an inviting space for everyday living or entertaining guests. A functional kitchen comes complete with all appliances included, and in-suite laundry adds everyday convenience. Located in a quiet, well-maintained building, residents enjoy secure entry, visitor parking, and attractive outdoor common areas with seating and a shared BBQ space, perfect for warm summer evenings. Ideally situated steps from public transit, highway, Westmount Shopping Centre, parks, and local dining, this home offers the perfect balance of urban convenience and peaceful living. Whether you're a first-time buyer, downsizer, or investor, this is a fantastic opportunity to own a bright, move-in-ready condo in an established neighbourhood. (id:47351)
