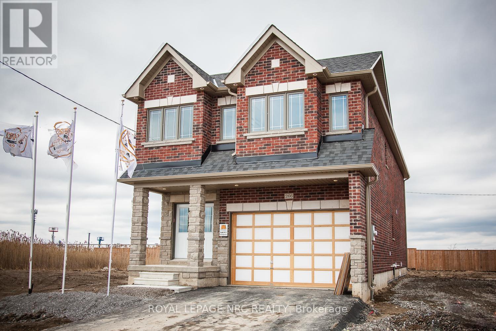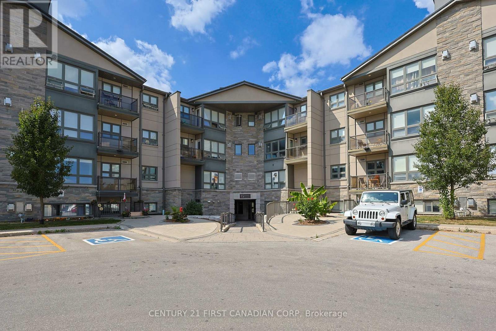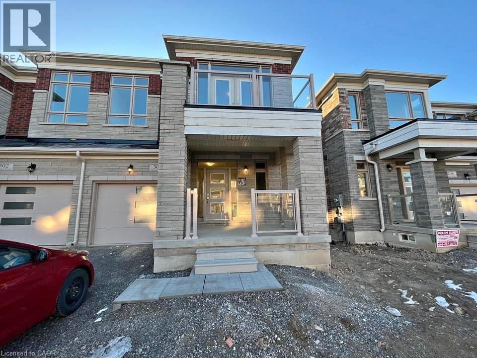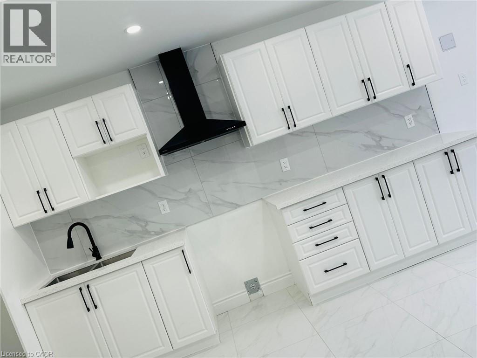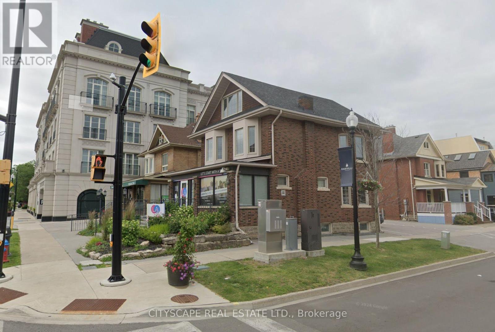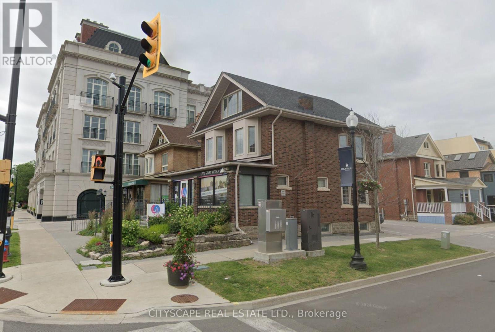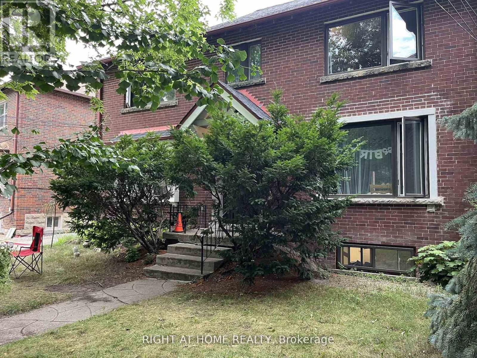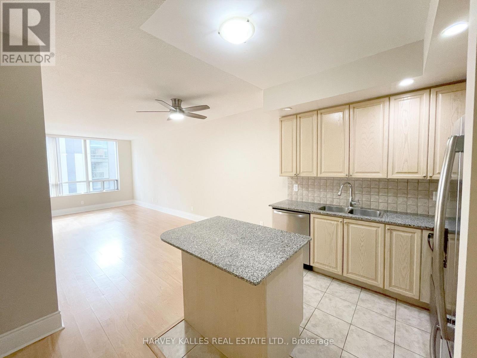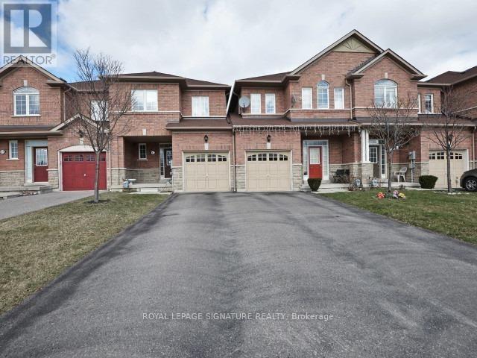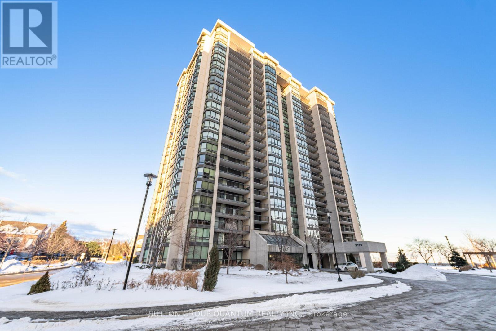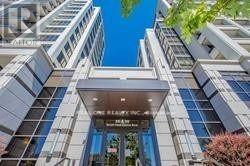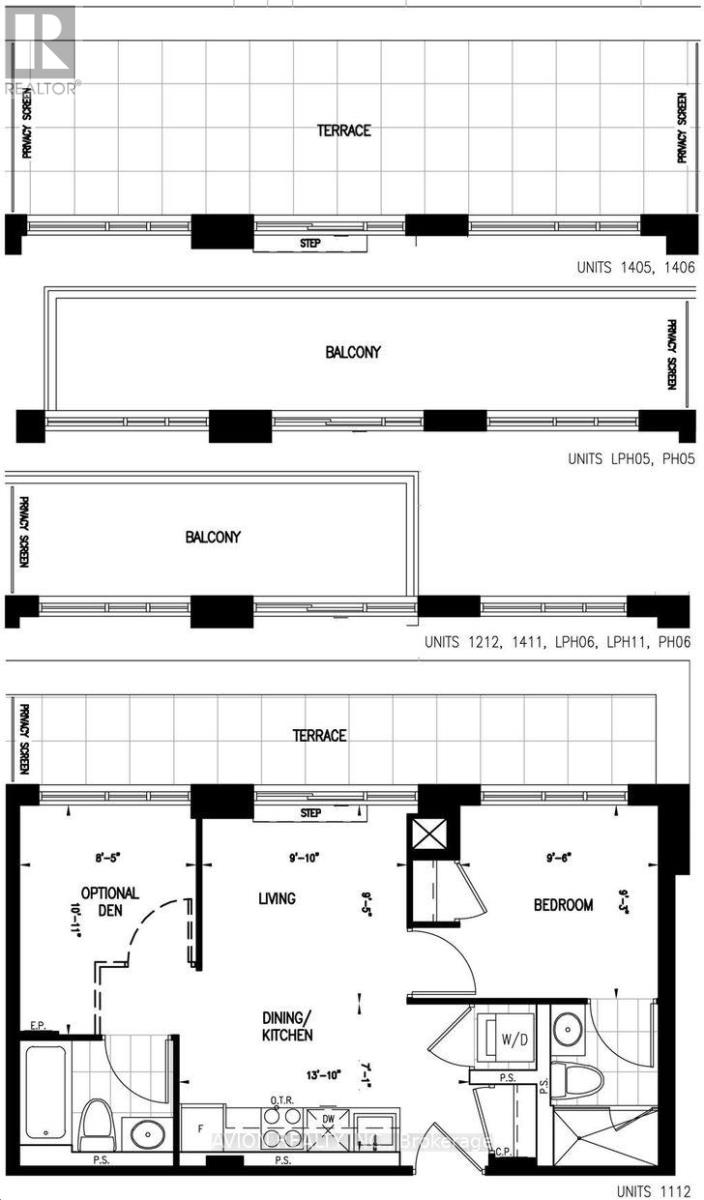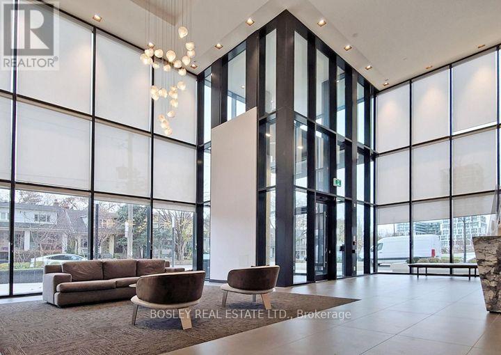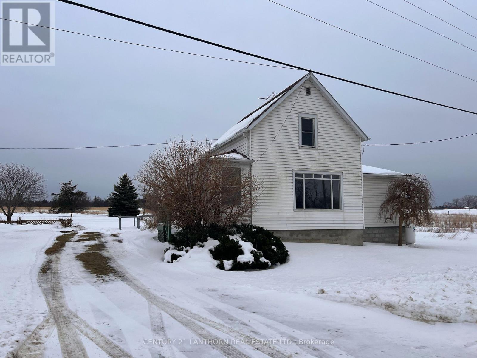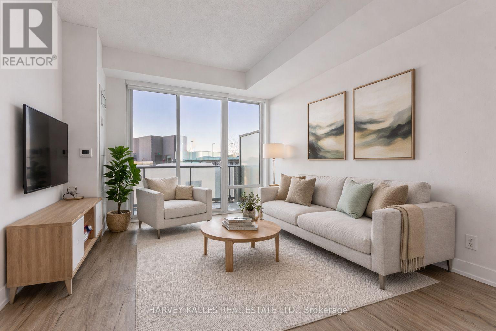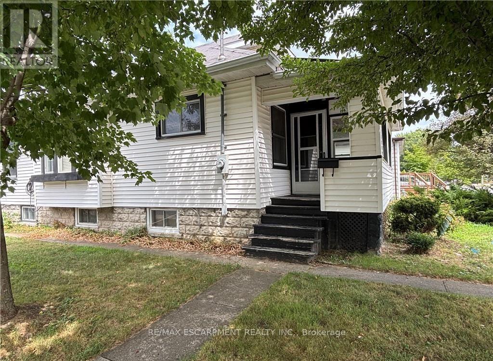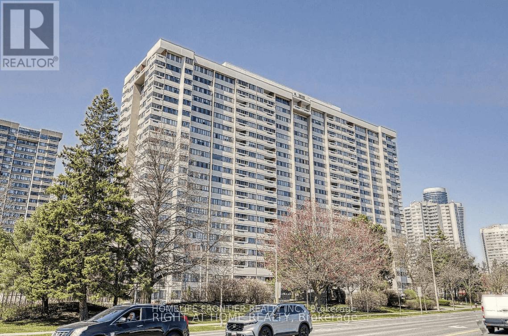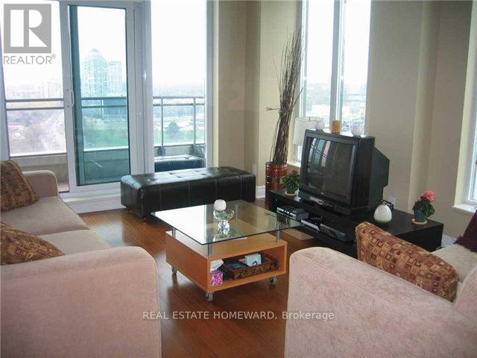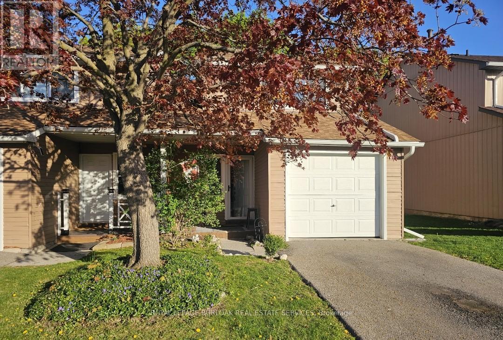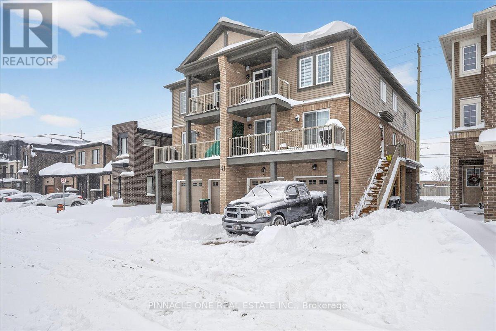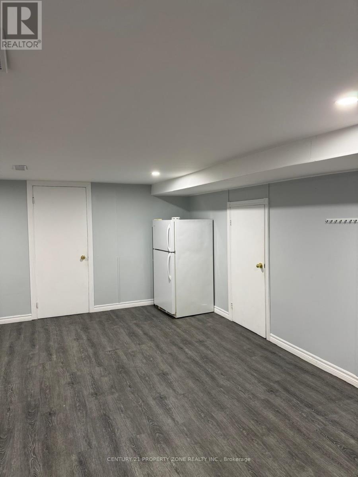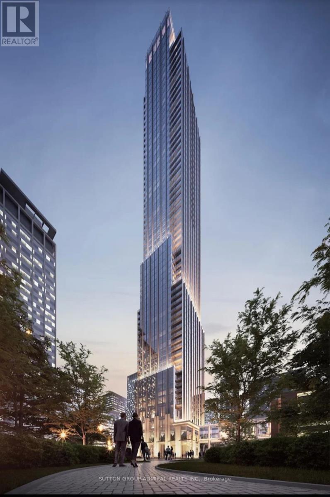266 Palace Street
Thorold, Ontario
Welcome to the Artisan Ridge model home. Enter through the exterior double doors to a large foyer and hallway. This leads to a large open-concept main floor with 9-foot ceilings and a chef's kitchen with quartz counters and stainless steel appliances. This home features hardwood floors throughout the main and second levels, an oak staircase, and castiron railings. On the second level, you will find 4 generously sized bedrooms, all connected to a bathroom. This property is minutes from major shopping centers, gyms, beautiful hiking trails, wineries, Brock University, and both Niagara College campuses. (id:47351)
215 - 15 Jacksway Crescent
London North, Ontario
Welcome to Masonville Gardens! This spacious and well-maintained unit is perfect for those looking for a comfortable and convenient living space. This open concept SPACIOUS 2 bedroom unit in the complex which offers plenty of living space with 2 spacious bedrooms and 1.5 private full bathroom. Located on the main floor with balcony off the living room, gas fireplace, large storage closet and more. The entire complex has been renovated over the last 5 years with stone/hardboard exteriors, new windows , balconies, secured entrance ways, air conditioned hallways and newer gas fireplaces. Each floor offers free laundry facilities which is open 24/7. Access to the gym is convenient and free. Plenty of visitor parking. Fantastic opportunity for young professionals, walk to U.W.O, University Hospital, NEXT TO MASONVILLE MALL, cinemas and all major eatries. (id:47351)
300 Skinner Road Unit# Upper
Hamilton, Ontario
2023-Built ; 4-Bedroom, 2.5 Washroom Semi-Detached home Upper floor available for Rent; in the highly sought-after community of Waterdown. Features 9-ft ceilings, floor-to-ceiling windows and abundant natural light, this home offers an inviting and modern living experience. Open concept Living room ; S/S Appliances, Garage door Opener and remote ; Open Concept Layout. 9' Ceiling. Lots Of Space In Kitchen And Rooms. Primary Bedroom With 4-Pc Ensuite And Walk-in Closet. Large Closet Space. Located just minutes from major highways (403, 407, and 401 via Hwy 6), GO Train, parks, trails, shopping, and excellent schools. Easy and convenient access to all amenities, shopping and highways. Laundry Room is conveniently located on the Main floor. (id:47351)
26 Scarletwood Street Unit# Lower
Stoney Creek, Ontario
New Basement unit in this desirable Stoney Creek neighbourhood! This beautifully renovated 2-bedroom, 1-bathroom lower floor unit offers a spacious living area. Enjoy exclusive in-unit laundry for your convenience. Located close to the highway, parks and many other amenities, this home combines comfort and accessibility. Tenant pay 30% of the utilities. (id:47351)
123 Trafalgar Road
Oakville, Ontario
Prime free standing fully renovated dental office for lease! Presenting an exceptional and rare opportunity to lease a completely renovated, state-of-the-art dental office featuring three fully equipped dental operatories complete with premium dental chairs (Adec), X-ray units, panoramic machine, and top-of-the-line dental equipment. This turnkey space is move-in ready and includes all existing dental materials, fixtures, and cabinetry. Situated in a high-exposure location on Trafalgar Road in downtown Oakville, the office offers outstanding visibility and convenience for both patients and staff. The property benefits from 4 dedicated parking spots which is rare in downtown Oakville. The surrounding area is densely populated with residential homes, apartment buildings, and businesses, providing a strong and steady patient base. This is a rare and one-of-a-kind opportunity to operate in a modern, professionally designed dental environment without the upfront costs of building a clinic! Perfect for dentists looking to establish a new practice or expand an existing one. (id:47351)
123 Trafalgar Road
Oakville, Ontario
Prime free standing heritage building plus fully renovated dental office for sale! Presenting an exceptional and rare opportunity to buy a completely renovated, state-of-the-art dental office featuring three fully equipped dental operatories complete with premium dental chairs (Adec), X-ray units, panoramic machine, and top-of-the-line dental equipment. This turnkey space is move-in ready and includes all existing dental materials, fixtures, and cabinetry. Situated in a high-exposure location on Trafalgar Road in downtown Oakville, the office offers outstanding visibility and convenience for both patients and staff. The property benefits from 4 dedicated parking spots which is rare in downtown Oakville. The surrounding area is densely populated with residential homes, apartment buildings, and businesses, providing a strong and steady patient base. This is a rare and one-of-a-kind opportunity to operate in a modern, professionally designed dental environment without the upfront costs of building a clinic while still being your own landlord! Perfect for dentists looking to establish a new practice or expand an existing one and own their own building. (id:47351)
11 Rivercrest Road
Toronto, Ontario
ALL-INCLUSIVE | Location, Location, Location! Freshly painted and newly renovated two-bedroom basement unit located in a well-maintained property in the heart of Baby Point Gates - Upper Bloor West Village. This unit is ideal for a small family or roommates (option to rent per room).Features include a brand-new kitchen with appliances, a modern 4-piece bathroom, and an open-concept living space.Perfectly situated near top-rated schools, including the highly sought-after Runnymede Public School (French Immersion) and Humberside Collegiate Institute. Enjoy walking to the vibrant shops, cafés, and restaurants of Bloor West Village and Baby Point Gates, as well as the beautiful Humber River parklands with scenic trails and green spaces. Just a 2-minute walk to Jane Subway Station, close to High Park, TTC, Lakeshore, downtown, shopping, and all urban amenities.This is your opportunity to live in one of Toronto's most desirable neighbourhoods. (id:47351)
316 - 5233 Dundas Street W
Toronto, Ontario
Rarely available! Bright and oversized 1+ large enclosed den suite offering 944 sq. ft. of spacious living space. The den comfortably serves as a second bedroom, complemented by two full bathrooms and 9 ft ceilings throughout. The open-concept kitchen features a centre island and upgraded stainless steel appliances, flowing seamlessly into the main living area. The spacious primary bedroom includes a walk-in closet and a 4-piece ensuite. An extra-large laundry and storage room and a west-facing balcony complete the suite. One parking space included.Located in a superbly maintained, professionally managed community. Residents enjoy 24-hour concierge service, indoor pool, gym, sauna, hot tub, party and lounge rooms, library, billiards room, guest suites, virtual golf, and a community BBQ area with rear gazebo. Visitor parking is available both underground and at street level, with a city park and playground directly backing onto the building. Ideally positioned near Dundas, Bloor, and Kipling, steps to Kipling TTC subway and GO Station, with quick access to Hwy 427 and Gardiner, and close to everyday conveniences including cafes, restaurants, Farm Boy, parks, golf courses, and Sherway Gardens. (id:47351)
67 Breton Avenue
Mississauga, Ontario
Location! Location! Location! Immaculate 3-bedroom Town Home In Central Mississauga. 9 Ft Ceilings! and a finished basement with a Kitchen and Laundry, this home offers space for family or multi-generational living. The main floor includes a practical living and dining area, perfect for everyday comfort and entertaining. The second level offers three generously sized bedrooms, while the finished basement provides additional living space with a kitchen, a 3-piece bathroom, ideal for extended family, guests, or a home office setup, and steps from parks, schools, shopping, and transit. Access to the Garage from the House. (id:47351)
1904 - 2170 Marine Drive
Oakville, Ontario
Completely renovated luxury condo in the prestigious Ennisclare II on the Lake, showcasing exceptional craftsmanship and high-end finishes throughout. This exquisite 2-bedroom, 2-bath residence offers elegant living space designed for comfort, convenience, and entertaining. The airy layout features hardwood floors throughout, smooth ceilings, crown moulding, custom millwork, 8 inch baseboards, glass railings, pot lights, floor-to-ceiling windows, motorized blinds integrated with home automation. The gourmet kitchen includes quartz countertops, designer backsplash, premium stainless steel appliances, hidden built-in microwave, extensive cabinetry, pot drawers, built-in organizers, glass display cabinets with accent lighting, and an eat-in breakfast area overlooking the family room. Spacious family room with floor-to-ceiling sliding doors walks out to a balcony offering breathtaking, lake views. Formal living and dining area features large picture windows and elegant architectural detailing. The primary bedroom retreat offers a custom feature wall, and an expansive walk-in closet. Spa-inspired ensuite includes a double vanity with quartz counters and a stand-alone shower. Generous second bedroom, additional 3-piece bath, and convenient ensuite laundry with sink and storage complete the suite. Includes one underground parking space equipped with a Level 2 EV charger and access to a private locker. Residents enjoy resort-style amenities including 24-hour gated security, indoor pool, hot tub, sauna, fitness and yoga studios, tennis and squash courts, party and games rooms, library, golf driving range, woodworking and art studios, car wash, and terraced gardens and private access to the public walkway and paths along the lake and a clubhouse overlooking Lake Ontario. Ideally located steps to Bronte Harbour, Lake Ontario, waterfront trails, parks, boutique shopping, dining, QEW, and transit. (id:47351)
606 - 89 South Town Centre Boulevard
Markham, Ontario
Luxury 1-Bedroom + Den Fontana Suite At A Prestigious Markham Location. 9 Ft Ceiling, 2 Full Bathrooms, Den Can Be Used As 2nd Bedroom. 1 Parking. Steps To Viva Bus, Shopping Center & Easy Access To Hwy 407. 24 Hr Concierge & Security, Hotel Grade Recreational Facilities W/Indoor Swimming Pool/Gym/Basketball Crt/Rec.Rm/Sauna/Etc.Numerous Visitor Parking, Guest Suites. (id:47351)
1411 - 543 Richmond Street W
Toronto, Ontario
Welcome to Pemberton Group's 543 Richmond Residences . Brand New 1 Bedroom and 1 Den with Open Concept Layout . the Den can be used as second bedroom. Lots of Nature lights through the whole unit. Enjoy floor-to-ceiling windows,Nestled In The Heart Of The Fashion District, Steps to Entertainment District & Minutes From The Financial District. Building Amenities Include: 24hr Concierge, Fitness Centre, Party Rm, Games Rm, Outdoor Pool, Rooftop Lounge W/ Panoramic Views Of The City A MUST SEE UNIT ! (id:47351)
1705 - 11 Lillian Street
Toronto, Ontario
A beautifully appointed high-floor 1 Bedroom + Den with 1.5 Baths at Distinction Condos, offering elevated city living with a sense of calm and privacy. This thoughtfully designed home features spectacular, city views and is flooded with natural light with soaring 10-foot ceilings and expansive floor-to-ceiling windows, creating a space that feels both open and serene. The open-concept living area extends seamlessly to a large private balcony complete with a gas hookup ideal for grilling or a heat lamp to extend the seasons, this balcony is a true extensions of your living space. The modern designer kitchen is finished with premium finishes and Miele stainless steel appliances, blending style with everyday functionality. Built-in blinds and unlimited WiFi are included for added comfort and convenience. The versatile den is perfectly suited for a home office or reading nook, while the 1.5-bath layout offers flexibility for guests or co-habitation. One storage locker included. Residents enjoy an exceptional collection of hotel-inspired amenities, including 24-hour concierge, fitness centre, yoga room, resident lounge, rooftop sundeck with meditation area, and more. Ideally located just steps from Yonge Street subway, parks, top-rated schools, and the vibrant shops and restaurants of Yonge & Eglinton, with the Eglinton Crosstown at your doorstep. This is a refined, light-filled home offering comfort, sophistication, and exceptional connectivity = urban living done right. (id:47351)
1205 County Road 18 Road
Prince Edward County, Ontario
Located in Cherry Valley just minutes away from Sandbanks Provincial Park, 1205 County Rd 18 offers +/- 67 acres with a blend of open farmland, lush woodland and plenty of rural charm. With +/- 38 acres of arable land, its ideal for cultivating crops like soy, corn, and hay. A 9-acre sugar maple grove and 13 acres of mixed forest add natural beauty. The property boasts a collection of outbuildings with ample space for your farm equipment, hobby storage or creative projects. The farmhouse features spacious living areas on the main floor and three bedrooms. Whether you dream of farming, homesteading, or simply enjoying the peaceful surroundings, this is the perfect place to start your next chapter. (id:47351)
708 - 25 Adra Grado Way W
Toronto, Ontario
Welcome to this stylish and well-appointed unit, located in one of Toronto's most sought-after Tridel-built master-planned communities. Thoughtfully designed with modern living in mind, this bright and functional home offers a layout that maximizes both space and comfort. 9 foot ceilings with large windows provide plenty of natural light. The contemporary kitchen features sleek finishes and seamlessly connects to the living and dining areas, perfect for both daily living and entertaining. A well-proportioned bedroom offers a comfortable retreat with double closets and a private 4-piece ensuite bathroom. The generous den is your ideal home office and can convert into a great spot for overnight guests, with its own 3-piece bathroom. A balcony spanning the full width of the unit, offers additional living space outdoors. Residents enjoy the convenience of a luxurious and well-managed building with state-of-the-art amenities. Quick access to nearby trails, parks, and TTC/GO transit, along with major highways, North York General Hospital, shopping, dining, and everyday essentials. This location is ideal for professionals seeking comfort and connectivity in the city. *Note, some images Virtually Styled to show furniture potential. (id:47351)
9 Grantham Avenue S
St. Catharines, Ontario
Shout out to Investors and First Time Buyers looking for added income or mortgage relief. Look into this 3 Bedroom Bungalow with Detached Garage in St. Catharines. Contains a separate in-law suite; accessed by a shared covered porch, complete with kitchen and laundry. Large living and Dining area with hardwood floors land rear Sunroom off the Porch. Double wide concrete driveway. Corner lot on a quiet street minutes away from both QEW & Highway 406, you are centrally located amongst all amenities! Affordability is Knocking. RSA. (id:47351)
1906 - 1580 Mississauga Vly Boulevard
Mississauga, Ontario
Spacious 3-bedroom suite plus a versatile den that can easily serve as a 4th bedroom or home office. Freshly painted with an upgraded primary ensuite and updated doors, this move-in ready unit offers exceptional space and flexibility. Enjoy unobstructed skyline views and beautiful eastern sunrises from your private balcony. The building showcases upgraded elevators, lobby, and hallways, with window replacements nearing completion for enhanced comfort and efficiency. All utilities are included in the maintenance fees - an incredible value at this price point. Opportunities offering this much space in such a prime location are rarely available. Unbeatable convenience with Metro, Shoppers Drug Mart, and TD Bank right across the street, and Square One just 5 minutes away. Transit is at your doorstep, only a 2-minute walk to Highway 10 and the upcoming LRT, with easy access to the QEW, 403, and 401. (id:47351)
1520 - 30 Shore Breeze Drive
Toronto, Ontario
Welcome to Eau Du Soliel, Sky Tower in the Humber Bay Shores. Unit 1520 is a Gorgeous 1 Bed + 1 Bath SW views to the City of Toronto Lake and Skyline from the balcony. Walk through this open concept, 9ft. ceiling condo featuring Stainless Steel Appliances, granite countertops, laminate engineered hardwood flooring. Primary Bedroom has a large closet. Bathroom is a 4 piece and includes large Shower. Laundry in suite High Efficiency Washer/Dryer. Steps to great parks/trails/ walk & bicycle paths, sailing clubs, restaurants. Resort like amenities include Salt Water pool, Hot Tub, Gym, Yoga, Spinning and Cross fit area and much more. Close to Transit ad Mimico Go. Includes: Parking and Locker (id:47351)
1802 - 2121 Lake Shore Boulevard W
Toronto, Ontario
Wow!Close To 800 Sq Ft Of Beautiful & Bright Living Space!Corner Unit Condo W 9Ft Ceilings,Floor To Ceiling,Wall To Wall Windows!Open Concept Kitchen W Granite Counters & Breakfast Bar Overlooking Spacious Living/Dining Area.Master W 4Pc Ensuite, Wall To Wall Mirrored Closets, Easily Fits King Size Bed.Enjoy Beautiful City & Lake Views.Steps To Ttc,Lakefront,Grocery Store, Restaurants.Enjoy The Luxury Of Lakefront Living And Minutes To Downtown! (id:47351)
18 - 2185 Fairchild Boulevard
Burlington, Ontario
Welcome to an exceptional end-unit townhome offering over 1,100 sq ft of total living space, nestled in the highly sought-after Tyandaga community-a true lifestyle setting perfect for growing families. Completely transformed in March 2025, this home was ripped to the studs and thoughtfully rebuilt, delivering peace of mind, modern finishes, and turnkey living from top to bottom. Backing directly onto a park and bike trail, enjoy tranquil views, outdoor adventures, and a family-friendly atmosphere right outside your door. An inviting covered front porch with seating and a lovely perennial garden creates a welcoming first impression. Inside, every detail has been upgraded, including all new windows and exterior doors, hand-scraped hickory hardwood flooring throughout, updated light fixtures, and fresh paint for a bright, cohesive feel. The sun-filled main floor features an open-concept layout designed for everyday living and entertaining. The spacious living room is anchored by a large bay window, while the dining area offers a walkout to the rear deck and a remote-controlled light and fan-perfect for family meals or hosting friends. The custom kitchen is both stylish and functional, showcasing stone countertops, premium black stainless steel appliances, designer faucet, custom cabinetry, deep pots-and-pans drawers, and a dedicated coffee bar. Upstairs, the generous primary bedroom is filled with natural light, complemented by two additional well-sized bedrooms and a luxurious 4-piece bath featuring large slab tile flooring, a tiled tub/shower combo, and sleek black hardware. Out back, the fully fenced yard offers privacy and mature trees, with a wooden deck ideal for family BBQs, playtime, or unwinding while overlooking the peaceful park setting. Turnkey with thoughtful upgrades, park-side views, and a welcoming community feel, this home offers the lifestyle families are searching for. (id:47351)
4 - 41 Pumpkin Corner Crescent
Barrie, Ontario
LARGEST UNIT IN COMPLEX! Water included in rent. Modern stacked townhouse right off Mapleview in Barrie. Offering three spacious bedrooms and two full bathrooms, beautifully finished with top-of-the-line design. Located just minutes from all major shopping, restaurants, schools, transit, and Highway 400. This home is perfect for anyone seeking a stylish, turnkey space in a highly accessible and well-connected neighbourhood. Furniture can be included/negotiated. (id:47351)
Parking - 19 Freeman Williams Street
Markham, Ontario
One parking available for rent . (id:47351)
709 Keates Avenue
Oshawa, Ontario
Spacious and well-maintained basement apartment featuring a huge living area, large functional kitchen, two generously sized bedrooms, and a full bathroom. Includes separate entrance, oneparking space on driveway, tons of storage space, and tenant to pay 40% of utilities. Bright and comfortable layout ideal for small families or professionals seeking a clean and quietliving space. (id:47351)
3505 - 11 Yorkville Avenue
Toronto, Ontario
Brand new, never lived in 1 bedroom, 1 bathroom unit at the prestigious 11 Yorkville. The suite has an open-concept layout with floor-to-ceiling windows, a modern kitchen with built-in appliances, centre island, bar fridge, and a spa-style bathroom. It also includes in-suite laundry and High Quality Laminate flooring throughout. Located in the heart of Yorkville, close to top restaurants, bars, clubs, boutique shopping, and galleries. The building offers excellent amenities including an indoor pool, Media Room, wine and piano lounge, kids' playroom, Zen garden, gym, fitness centre, yoga studio, and rooftop terrace. (id:47351)
