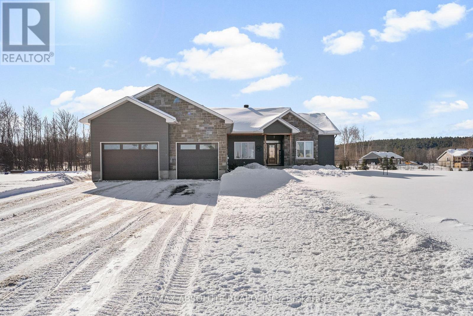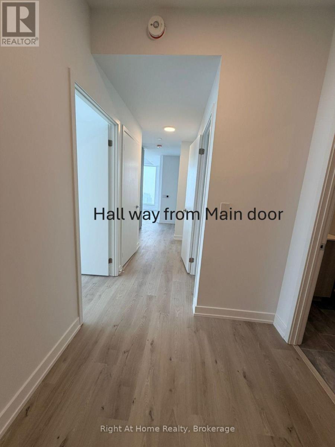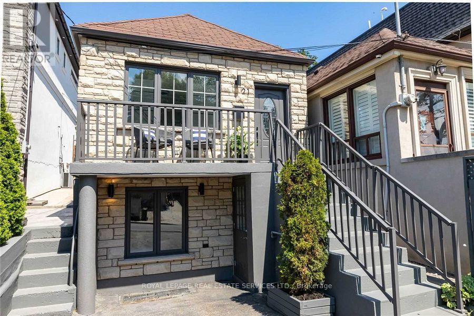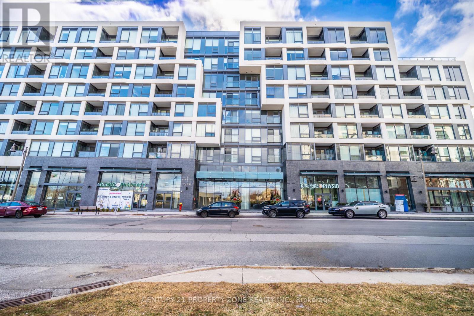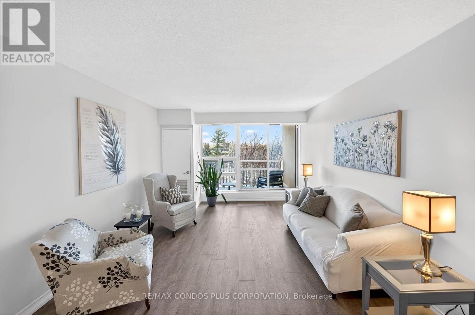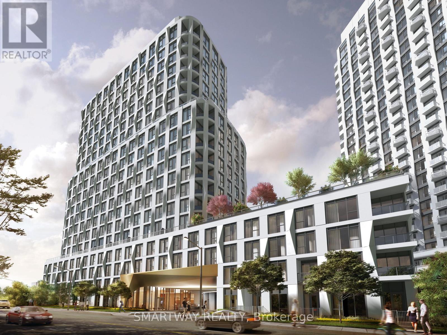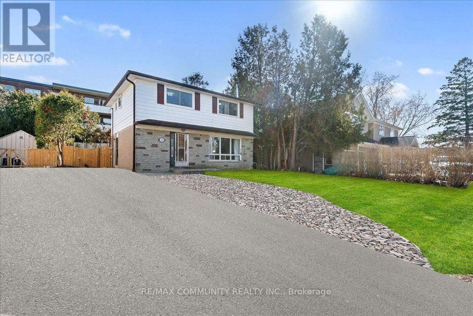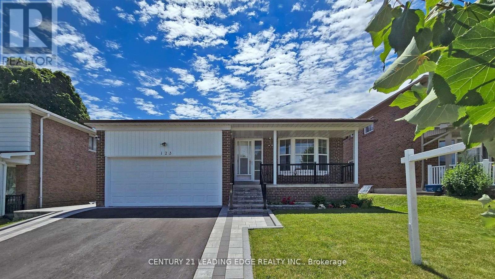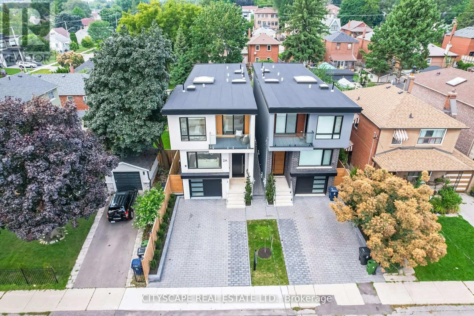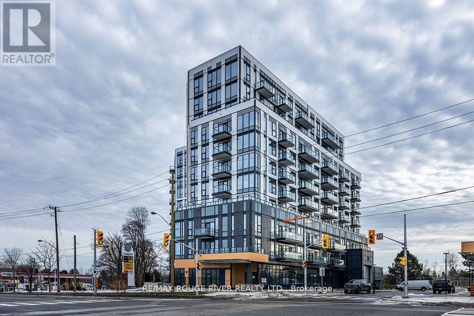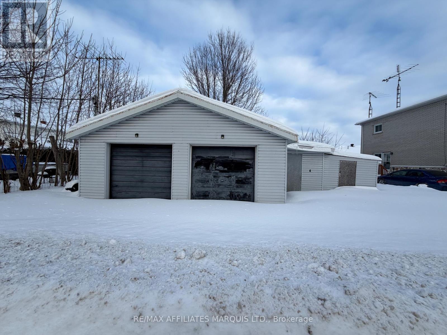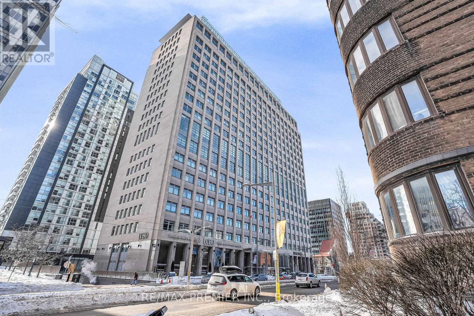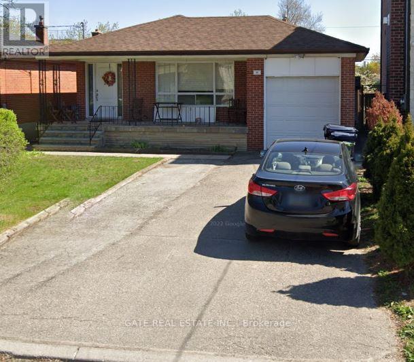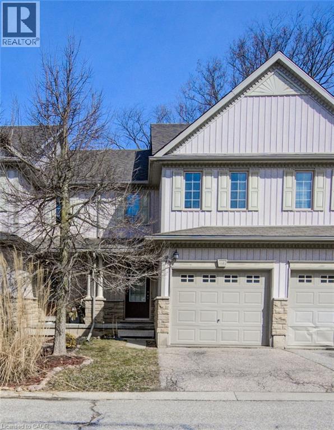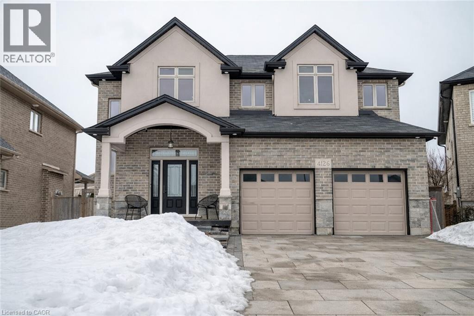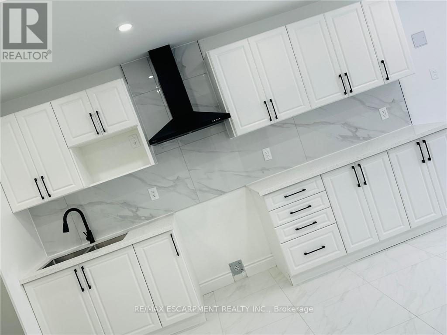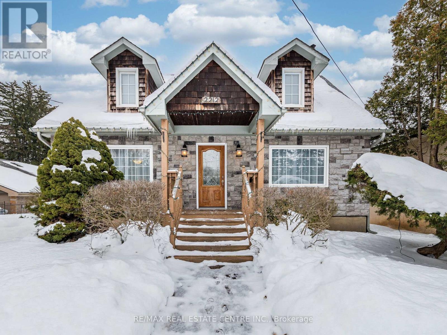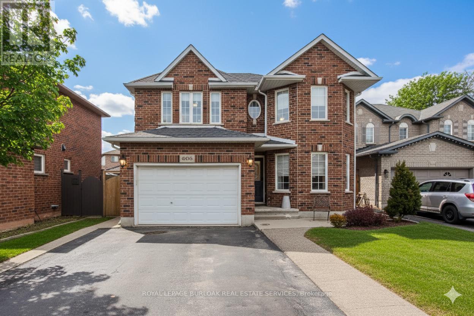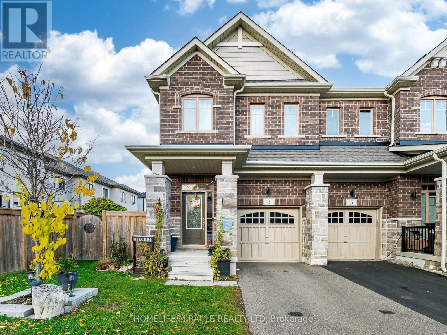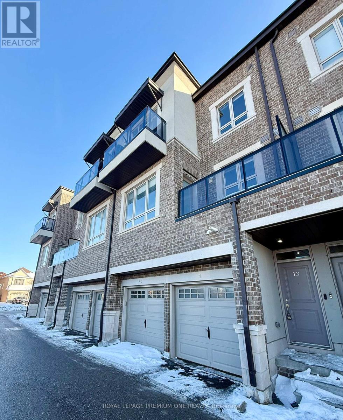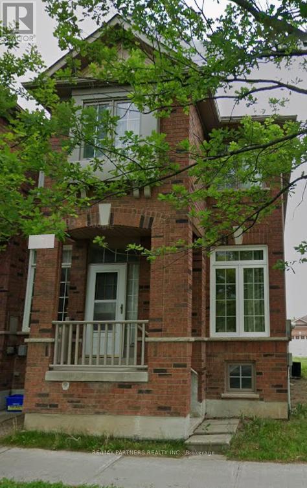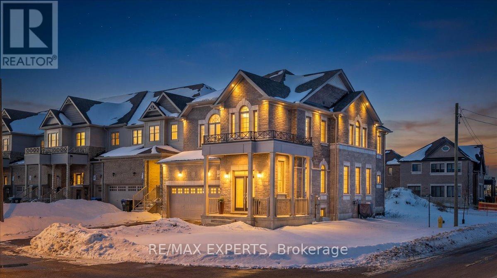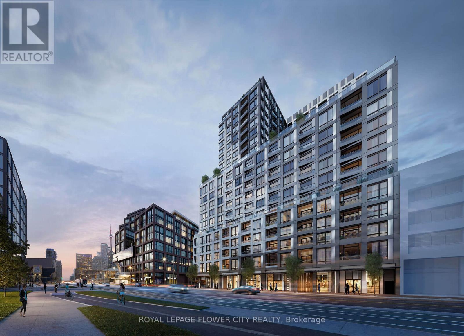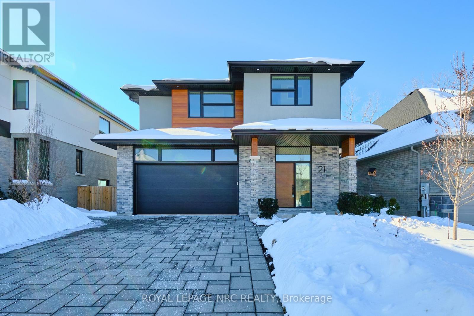211 Lion Head Drive
Mississippi Mills, Ontario
Custom built bungalow in a highly sought after Pakenham subdivision! This beautiful, sun-filled 3 bedroom home features an open concept great room and a thoughtfully designed layout. Walk right into perfection in this immaculate, well appointed residence. Warm living and dining areas flow seamlessly into the kitchen...ideal for entertaining! The kitchen is a foodie's delight, offering stainless steel appliances, a large centre island with breakfast bar and ample workspace. Gleaming hardwood floors and a cozy gas fireplace complete the inviting great room. The smart floor plan places the primary bedroom in its own private wing, while bedrooms 2 & 3 are located on the opposite side of the home. The stunning primary bedroom features a walk-through 5 piece ensuite with designer finishes including oversized shower, a stand-alone soaker tub and a custom walk-in closet with built ins. Bedrooms 2 & 3 are generously sized with ample closet space, and the main bath is tastefully finished in rich, modern tones. Convenient main floor laundry offers direct access to the oversized heated double garage. The fully finished lower level is completed to the same high standard as the main floor and includes a separate entrance from the garage making it ideal for an in-law or income suite. This level offers a spacious radiant floor heated living area with peninsula and kitchenette, two large bedrooms and a versatile toddler room that could easily be converted into a home office or additional living space. Fully fenced property with $100,000 of landscaping, retractable awning, hot tub and outdoor fire-pit creates a relaxed, rural retreat, minutes from the Pakenham Highlands Golf Course and the Pakenham Ski Hill. Country living made easy with natural gas heat, generator included + Bell Fibre Internet ! Conveniently located only 25 minutes to Kanata, making for an easy commute! A Must See ! (id:47351)
4104 - 395 Square One Drive
Mississauga, Ontario
Brand New Unit In Condominiums at Square One District by Daniels On High Floor. Bright And Spacious with Unbeatable South Side with Panoramic Unobstructed View Overlooking the Lake! Very Bright Corner Unit with Expansive Super Large Windows. 2 Spacious & Practical Bedrooms of Great Size, Both with Large Windows and Closets Offering Ample Living & Storage Space and Comfort, All with High-Quality Finishes and Contemporary Design. Unit also includes a separate Den for those working from home. Steps to the Vibrant Square One Neighborhood Offering Huge Selections For Shopping, Dining, Entertainment, Sheridan & Mohawk College, Arts & City Center and Transportation Hub. Five Stars Amenities Including Fitness Center with Basketball Court, Rock Climbing, Collaborative Meeting and Co-Working Spaces, Kid's Zone & Parent's Zone, 24/7 Security And Much More. Tenants to pay for all utilities. (id:47351)
Lower - 21 Haverson Boulevard
Toronto, Ontario
Welcome to 21 Haverson. A spacious lower level completely updated. This unit feels like a main level with generous room sizes, a renovated bathroom and kitchen area and its own private deck. Minutes from public transportation, shops, restaurants and more. All situated in a family friendly neighbourhood! (id:47351)
107 - 2450 Old Bronte Road
Oakville, Ontario
A rare opportunity to own a stunning condo loft in Oakville. This newly built residence ismove-in ready and showcases impressive 18-foot windows that flood the space with natural light,sleek built-in appliances, and a private outdoor patio equipped with gas and water connections.Situated in The Branch Condos, an upscale community by Zancor Homes at 2450 Old Bronte Road,this offering comes with an attractive 5% deposit structure, as well as included parking and astorage locker. Residents enjoy access to an exceptional collection of amenities, including24-hour concierge service, an indoor pool and spa, Hot pool, steam and rain rooms, gym,entertainment lounges, outdoor grilling areas, a beautifully landscaped courtyard, and apet-friendly station. Designed for those who appreciate luxury and convenience, this home trulydelivers a resort-style lifestyle every day. (id:47351)
508 - 1359 White Oaks Boulevard
Oakville, Ontario
Discover this exceptional 3 Bedroom corner suite, meticulously renovated from top to bottom. Bathed in natural light, the open-concept living spaces overlooks serene parkland, lush gardens and South Morrison Creek Ravine and Walking Trails. You'll love the seamless flow throughout the main living areas. The elegant new flooring sets a sophisticated tone. Enjoy a modern, open-concept kitchen completely transformed in 2020, with gleaming stainless steel appliances, sleek quartz countertops and modern pot lights that create the perfect ambiance. An open kitchen island anchors the space-ideal for entertaining or casual meals. Under-cabinet lighting adds both function and style. The furnace motherboard was replaced in 2023, while the electrical panel was updated in 2020 for peace of mind, while the forced air furnace and A/C combo (2014) ensures year-round comfort. Both bathrooms received complete renovations in 2020, featuring contemporary finishes that feel spa-like. The building itself has been thoughtfully maintained. Recent upgrades include new windows, refreshed balcony railings, and exterior concrete restoration. The Indoor Pool and change room renovations are currently underway and scheduled to be finished in May. An on-site superintendent provides attentive service, and the convenient mail room sits just off the lobby. Step outside to the beautifully landscaped grounds bordering Algrove Park with walking trails-perfect for morning strolls or evening relaxation. This Location couldn't be better! Walk to the mall and medical offices. Transit and Oakville GO are both nearby. Sheridan College, excellent elementary and secondary schools (including French Immersion options) are all within easy reach. Building amenities include a library, indoor pool, sauna, exercise room, party room, and workshop. This is a smoke-free building; cats welcome, no dogs permitted. Move-in ready and truly turnkey. Don't let this rare corner unit slip away! See Video Tour for more. (id:47351)
414 - 25 Cordova Avenue
Toronto, Ontario
Welcome to Westerly 1 by Tridel, a brand-new luxury residence located at the prime intersection of Islington & Dundas. This spacious 1-bedroom plus den suite offers 2 full bathrooms, a functional layout, and modern finishes throughout unit features an open-concept offering approximately 656 sq. ft. of interior living space, a modern kitchen with integrated appliances, and a sleek bathroom-ideal for comfortable urban living.. Located just steps from Islington subway station, Westerly 1 ensures seamless commuting. Enjoy the vibrant Dundas West area, with cozy cafés, trendy restaurants, boutique shops, parks, schools, and daily essentials within easy reach. Packed with amenities, Westerly 1 offers a state-of-the-art fitness center, elegant lounge spaces, BBQ, and a kids' play area-everything you need for a vibrant, convenient lifestyle. (id:47351)
520 Elm Road N
Whitchurch-Stouffville, Ontario
Absolutely stunning, completely renovated detached home in the heart of, Stouffville, situated on a 46 ft lot and offering 4 bedrooms plus 2 additional bedrooms in the finished basement, with a total of 3 bathrooms and a separate entrance, Over $100,000 has been spent on recent upgrades including a brand new kitchen, new flooring throughout, fresh paint, pot lights, and updated bathrooms. This bright and functional home features an open concept layout, modern finishes spacious bedrooms, and excellent in law or income potential. Conveniently located close to schools, parks, shopping, public transit, and all amenities, this move in ready property is perfect for families or investors alike. (id:47351)
Main - 123 Briarscross Boulevard
Toronto, Ontario
Location, Location, Location, well maintained house, open concept layout, bright and spacious rooms, fresh paint, 2 Tandem parking on driveway. Main and Upper Floor Only, Tenant pay 60% of Total Utilities Bill. Walk to Finch & Brimley, TTC, Bus, close to park & schools. (id:47351)
2b Holmstead Avenue
Toronto, Ontario
Welcome to this Luxurious Residence at 2B Holmstead Ave., a Jewel nestled in East York. A TrueTestament to Elegance & an Unwavering commitment to Quality Craftsmanship. The Open ConceptMain Floor boosts w. 13 Foot Ceiling & Floor to Ceiling Sliding Doors that Walks you out toFully Landscaped Back Yard. A True Chef's Kitchen w.Quartz Island, Stainless Steel Appliances,Wine Cooler & Wall to Wall Pantry. Principal bedroom is a highlight, featuring a Walkin closet,Fireplace & 5Pc Ensuite are a statement of the home's dedication to superior quality andthoughtful design. This level of refinement extends throughout the home. The basement includesa dedicated Living Room w.a Full Kitchen and two Bedrooms w. Separate Entrance.***Built in Speaker System, Security Cameras & System, Door Bell Camera & System, NestThermostat,Stainless Steel Gas Range, Built in Stove, Wine Cooler,. Built in HoodRange, Built inMicrowave,2 Built in Dishwashers, HoodRange & Microwave Combo, 2 Fridges, Washer, Dryer, High EfficiencyFurnace, CAC, All Electric Light Fixtures, Custom Blinds (id:47351)
918 - 7439 Kingston Road
Toronto, Ontario
Step into modern living at The Narrative Condos, a stunning newly built condo offering a bright and spacious 2 Bedroom with 2 Full Baths - the perfect blend of style, comfort, and convenience. This thoughtfully designed suite features an open-concept layout, sleek finishes, and a versatile den ideal for a home office or guest space. Located steps from the breathtaking Rouge National Urban Park and just moments from the shores of Lake Ontario, you'll enjoy endless opportunities for nature walks, scenic views, and outdoor adventures right at your doorstep. Commuters and students will love the unbeatable connectivity - just 2 minutes to Highway 401, close to TTC, GO Bus, Durham Transit, and only 5 minutes to the GO Station. Plus, you're just 6 minutes from U of T Scarborough and Centennial College. Everyday essentials are always nearby with easy access to shopping centres, restaurants, grocery stores, parks, and the beach - making this an incredible place to live, work, and unwind. Experience urban convenience surrounded by nature - welcome to your next home at The Narrative Condos. (id:47351)
230 Boundary Road E
North Glengarry, Ontario
Unique opportunity for affordable living. Are you handy, or on a shoe string budget? I've got the perfect project for you! This conversion project is ready to go. All necessary permits for a two bedroom, 1 bathroom home, have been approved and applied for, and can be transferred. Call today to book your private showing. Fridge and Stove included. As per form 244. 24hrs Irrevocability on all offers. (id:47351)
607 - 111 St. Clair Avenue W
Toronto, Ontario
Experience Manhattan-style sophistication at Imperial Plaza, one of Midtown Toronto's most iconic addresses. Suite 607 is a beautifully upgraded 2-bedroom, 2-bathroom residence including 1 parking space and 1 locker, offering refined finishes and thoughtful customization throughout. The suite features bespoke kitchen enhancements (induction cooktop, wine fridge, custom kitchen island) and custom closet organizers (California Closets), maximizing both style and storage. A bright, well-proportioned layout includes two generous bedrooms and two full bathrooms, including a private primary ensuite. Set in the prestigious Forest Hill neighbourhood, just steps from top private schools, parks, and the Yonge-St. Clair TTC. Residents enjoy 24-hour concierge service and access to the Imperial Club, offering over 20,000 sq. ft. of premium amenities including an indoor pool, fitness centre, squash courts, steam room, and screening room. Convenience is unmatched with Longo's, LCBO, and Starbucks right in the lobby. (id:47351)
Main Floor - 65 Athabaska Avenue
Toronto, Ontario
Bright With Open concept Kitchen * Steps To Schools, Minutes To Ttc, Mall, Shops And Restaurants* Walk To Yonge Street And Great Schools... main floor. (id:47351)
110 Activa Avenue Unit# C18
Kitchener, Ontario
Make 110 Activa Avenue Kitchener Unit C18 Your New home. This 3 bedroom, 2 bath Townhome is Move-In Ready! Starting on the main floor is your kitchen with fridge, stove, dishwasher included with ample cupboard space. Also on the main floor is a half bath and the living room with patio doors to the backyard with plenty of room for BBQ's and fenced in on the sides and trees at the back for privacy. The second floor features 3bedrooms and 1 full bathroom. The primary bedroom has a large walk in closet. This home also features an attached garage and a full unfinished basement with laundry, furnace, water heater and water softener. This home is close by Hwy 7/8, Sunrise Shopping Center, Grocery Stores etc. (id:47351)
4126 Prokich Court
Beamsville, Ontario
This stunning family home truly has it all. With over 4,000 sq ft of beautifully finished living space, it offers the perfect blend of style, comfort, and functionality. Featuring 4+1 spacious bedrooms, 4 bathrooms, a fully finished basement, and a finished garage, there’s room here for every stage of family life. Nestled on a quiet court just steps to parks and schools, the location is ideal for families looking for both convenience and community. The exterior is enhanced with newly installed interlock in both the front and backyard. The backyard is your own private retreat. Imagine summer days spent by the inground pool, hosting friends, or simply relaxing in a beautifully designed space made for entertaining and unwinding. Inside, you’ll appreciate the thoughtful upgrades throughout - custom closet systems, motorized blackout blinds, stylish accent walls, and generously sized bedrooms that offer both comfort and sophistication. Every detail has been carefully curated to create a home that feels as good as it looks. This is more than just a house, it’s a place to truly settle in and make lasting memories. (id:47351)
Lower - 26 Scarletwood Street
Hamilton, Ontario
New Basement unit in this desirable Stoney Creek neighbourhood! This beautifully renovated 2-bedroom, 1-bathroom lower floor unit offers aspacious living area. Enjoy exclusive in-unit laundry for your convenience. Located close to the highway, parks and many other amenities, thishome combines comfort and accessibility. Tenant pay 30% of the utilities. (id:47351)
2212 Mississauga Road
Mississauga, Ontario
Cozy private and charming Cape Cod house located on huge over 0.6 acre (133 ft wide at the brch) lot located across from Blythe Rd/ Doulton neighborhood. Home features large open concept room with hardwood floors, wood burning, fireplace and potlights, separate dining room with hardwood and picture window. home features family size kitchen combined with breakfast area and breafast bar. Good size bedrooms on the second floor, finished basement with 3 pc bathroom , workshop and great room. (id:47351)
606 Williamson Court
Burlington, Ontario
Welcome to this beautiful 3,203 sq ft family home, tucked away in a rare South Burlington court location with a pool, blending everyday convenience with an exceptional lifestyle opportunity. Nestled in the sought-after Maple community, just minutes from the lake, downtown, shopping, dining, and amenities, with easy highway access and walkable parks and trails, this is a location families love for both daily routines and weekend adventures. Curb appeal shines with an aggregate walkway, mature trees, and lush perennial gardens that create a warm first impression. Inside, the main floor features light wide-plank hardwood (2021) and a thoughtful layout designed for family living and entertaining. The spacious living and dining rooms are filled with natural light and accented by elegant crown moulding and French doors. A stylish 2-piece powder room with slab tile wainscoting adds a polished touch. At the heart of the home, the inviting family room with gas fireplace flows seamlessly into the eat-in kitchen, complete with quartz countertops, tile backsplash, stainless steel appliances, and a walkout to the backyard. Upstairs, the generous primary suite offers a walk-in closet and a private 4-piece ensuite with jetted tub. Three additional bedrooms provide flexibility for growing families, including one with a charming custom window seat and built-in storage, and another with ensuite privileges to the main bath. The fully finished lower level extends the living space with a large rec room, bar area, and additional 2-piece bathroom-perfect for movie nights, teens, or hosting guests. Step outside to a backyard oasis built for making memories. Fully fenced and ideal for entertaining, it features a heated on-ground saltwater pool with composite deck, a pergola-covered deck with skylights, ceiling fan, seating area, and hot tub, plus green space for kids and pets to play. This home offers peak family living potential. (id:47351)
3 Doris Pawley Crescent
Caledon, Ontario
Beautiful 4-bedroom, 3-bath townhouse for lease in sought-after Southfields Village, Caledon. Bright and spacious open-concept layout with modern kitchen, stainless steel appliances, and walkout to backyard. Primary bedroom with ensuite and walk-in closet. Main-level laundry, garage access, and parking for multiple vehicles. Close to schools, parks, community center, shopping, and Hwy 410. Tenant to pay all utilities. Non-smokers preferred. (id:47351)
13 - 95 Kayla Crescent
Vaughan, Ontario
Welcome to refined condo townhome living at Pure Living in the heart of Maple. This thoughtfully designed 2-bedroom, 1.5-bath residence offers bright, modern interiors and the convenience of one parking space. The sun-filled kitchen showcases sleek quartz countertops and stainless-steel appliances, perfect for everyday living and effortless entertaining. The open-concept great room flows seamlessly to a walk-out balcony, ideal for relaxing or hosting guests. Upstairs, the spacious primary bedroom features raised ceilings, a walk-in closet, and its own private walk-out balcony. Convenient upper-level laundry adds to the home's smart layout. Ideally located within walking distance to transit, shopping, parks, and the hospital, this home offers comfort, style, and unbeatable convenience - a place you'll truly love coming home to. (id:47351)
83 Bur Oak Avenue
Markham, Ontario
Well-kept and newly renovated freehold townhouse ideally located at 83 Bur Oak Ave, just steps to top-ranked Pierre Trudeau School. This bright home features a modern open-concept layout with a thoughtfully converted 3-bedroom to 2-bedroom design, creating an oversized and luxurious primary bedroom. Newly finished basement offers additional living space perfect for a family room, home office, or guest area. Conveniently situated close to shopping plazas, restaurants, parks, and public transit, with easy access to major routes. An excellent opportunity for families seeking comfort, style, and a prime Markham location. (id:47351)
42 Lorne Thomas Place
New Tecumseth, Ontario
Premium Corner Lot In The Heart Of Treetops Community! Welcome To This 2,672 sqft 4 Bedroom 4 Bathroom Detached Home W/ A 2 Car Garage. With Thousands Spent In Tasteful & Luxurious Upgrades- This Home Truly Has It All. This Home Boasts Soaring 9' Ceilings, Pot lights Throughout, High-End Stainless Steel Appliances, An Open Concept Functional Layout With A Generous Size Kitchen With Quartz Countertops, Sleek Cabinetry, & Modern Finishes. Principle Rooms, & Hardwood Floors Throughout. The Primary Ensuite Is Spa Like W/ A Beautiful Soaker Tub & A Glass Shower. Enjoy An Extended Lot That Extends to 40+' In The Backyard & 122' Deep, Making It Perfect For Entertaining Or A Future Pool Retreat. This Home Is Covered Under The Tarion Warranty Program, Which Is Fully Transferable To The New Buyer. Surrounded By Top Rated Schools, Shoppes, Restaurants & A Family Friendly Street & Neighbourhood. (id:47351)
808 - 15 Richardson Street
Toronto, Ontario
Bright and well-presented 1 bedroom apartment located in the sought-after Empire Quay House. This modern residence offers comfortable living with quality finishes and a functional layout. The apartment features an open-plan living and dining area, a well-appointed kitchen with modern appliances, and a generously sized bedroom with built-in storage. The bathroom is sleek and contemporary, and the unit benefits from ample natural light throughout. Empire Quay House is conveniently positioned close to local shops, cafés, public transport, and key amenities, providing both comfort and lifestyle convenience. (id:47351)
21 Singer Street
Thorold, Ontario
Welcome to 21 Singer Street! Built by the incredible team at Rinaldi Homes, this 2 storey home offers 4 bedrooms, 4 bathrooms, and a finished walk out basement - all set on a premium lot. The main floor features gleaming wood look tile flooring, a spacious great room with large wall to wall windows and a linear gas fireplace, a large dining area overlooking the home's private covered deck adorned with aluminum/glass railings and a stunning kitchen outfitted with modern two tone cabinets, upgraded quartz counters, Frigidaire Professional appliances and a modern tile backsplash. Also on the main floor are a powder room and separate laundry room complete with gorgeous built-in cabinets. Travel upstairs to find gleaming hardwood floors, the serene primary bedroom suite complete with a custom walk-in closet and a private spa-like 4 piece ensuite bathroom, a 5 piece main bathroom and 2 large additional bedrooms (one with another walk-in closet). The walkout basement provides luxury vinyl flooring, a bright and spacious rec room with access to the covered patio, the huge fourth bedroom (or home gym!) and a full 3 piece bathroom. Two large storage areas make it easy to keep the house neat and tidy. The fully fenced rear yard offers plenty of emerald green lawn and a spacious covered patio. Parking for 6 vehicles available between the luxurious paver driveway and attached garage. This home is simply stunning and must be seen in person to experience all it has to offer. Easy access to highway 406, shopping, restaurants and so much more. Don't delay! Join the Merritt Meadows community today! (id:47351)
