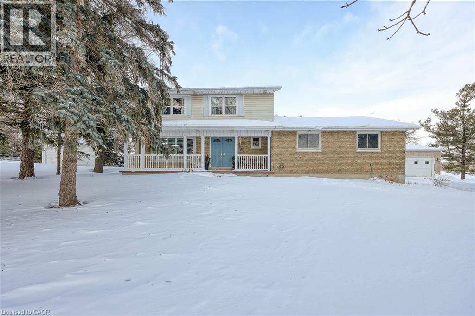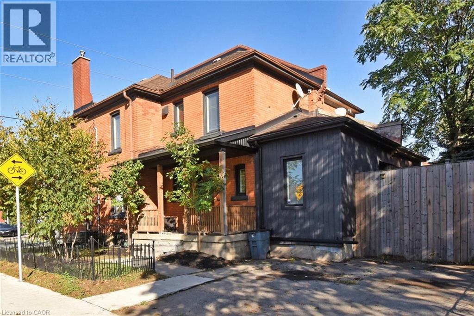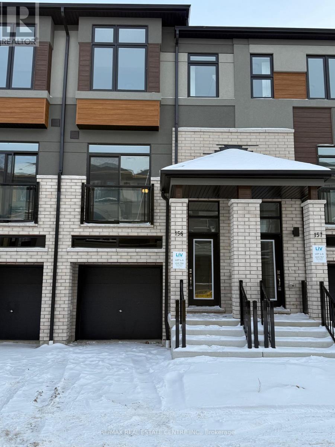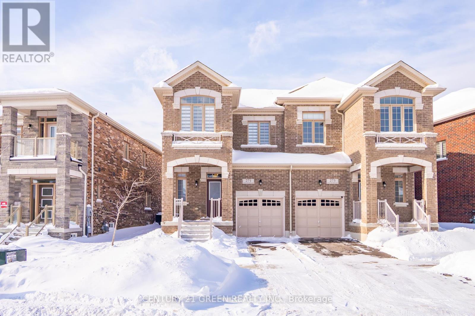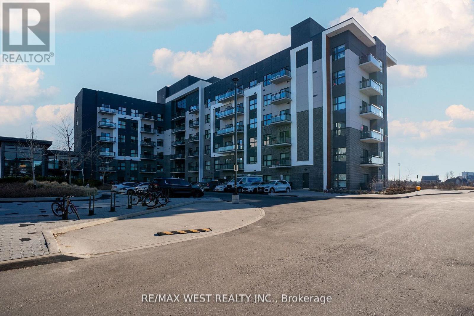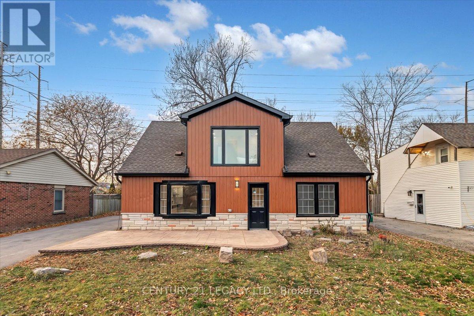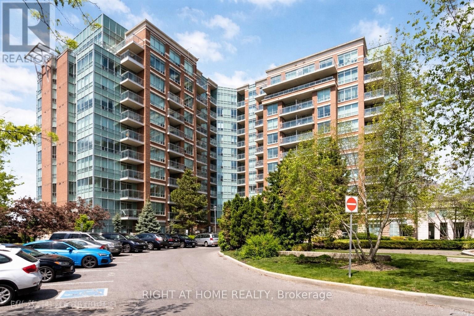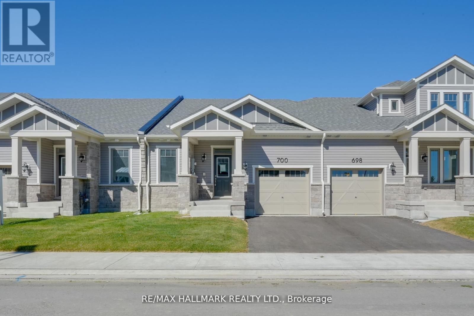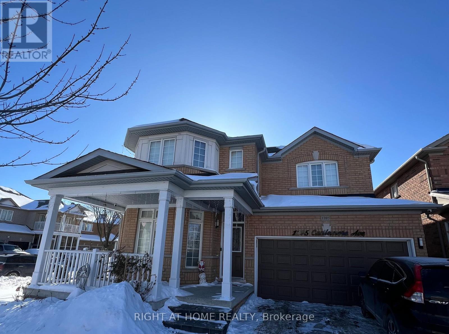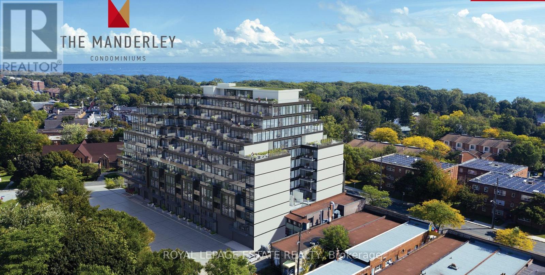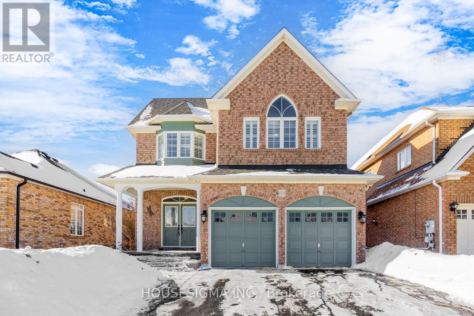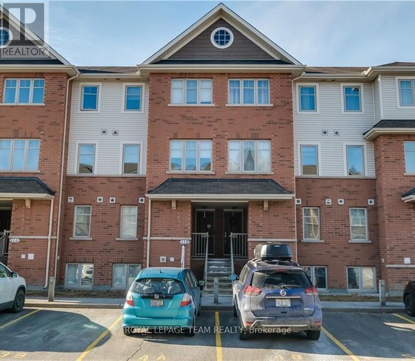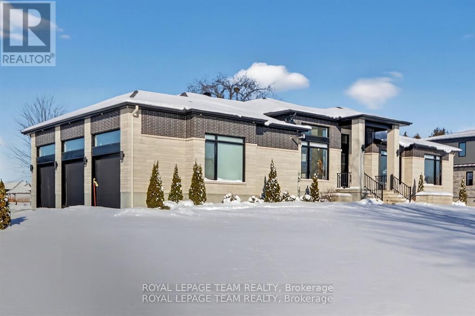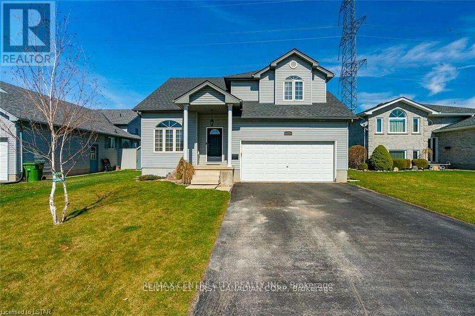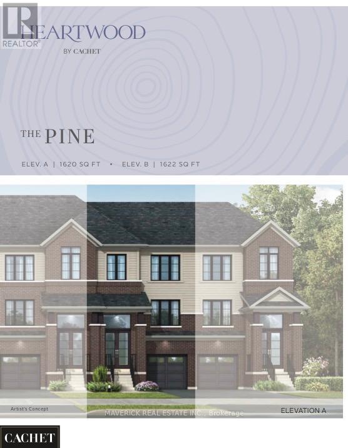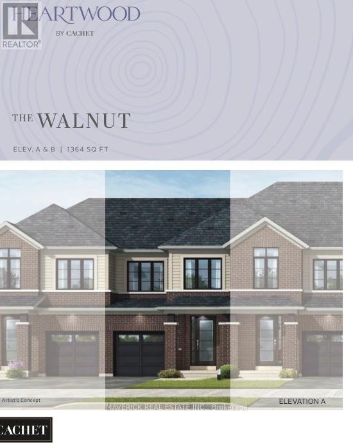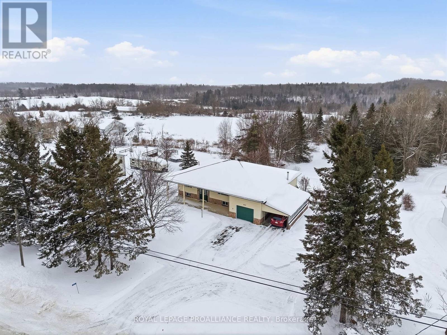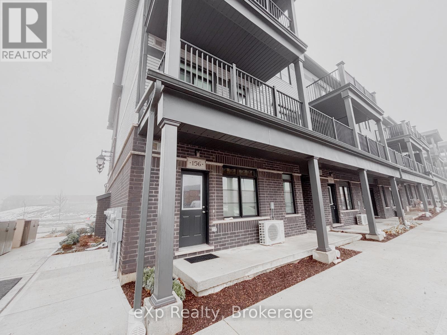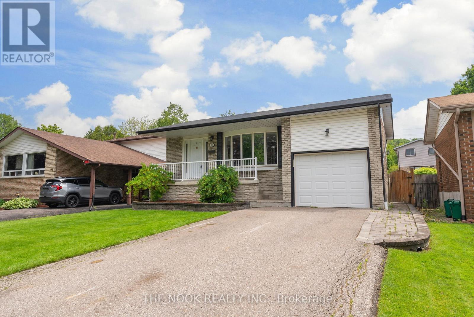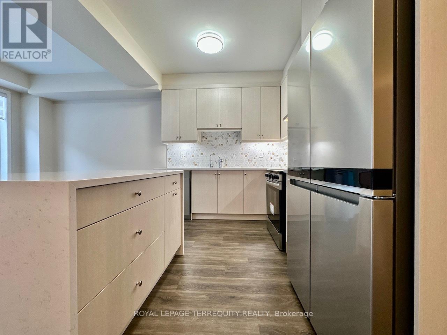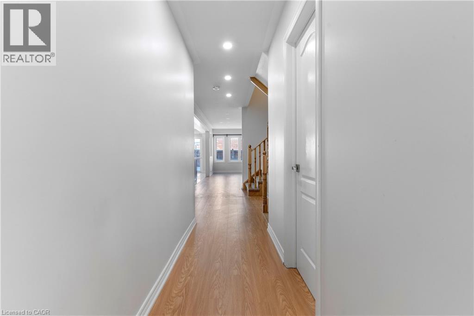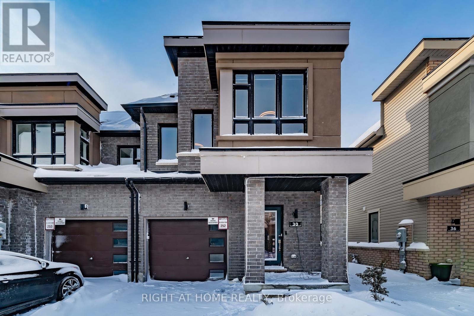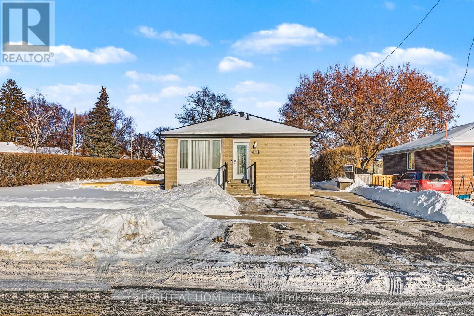485385 Firehall Road
Woodstock, Ontario
Wake up to quiet mornings, wide open skies, and uninterrupted views of rolling fields that frame this beautiful country setting. Set on 1.18 acres with AG2 zoning, 485385 Firehall Road offers a lifestyle that feels grounded, peaceful, and full of possibility, all while being just minutes from Woodstock amenities and convenient access to the 401. Walk through the front door and you are welcomed by a generous foyer that immediately feels like home. The main level is designed for real life and real connection, with a large living room, a dining room made for gathering, and a stunning chef’s kitchen that naturally becomes the heart of the home. Picture entertaining with ease, coffee brewing at the bar, meals coming together, and kids chatting at the island while life happens around you. An attached double car garage adds everyday convenience and practical storage. Upstairs, three well sized bedrooms provide quiet retreats, including a primary bedroom with a private two piece ensuite, while the main bathroom is a true spa like oasis designed for relaxation at the end of the day. Outside, the lifestyle continues in every season. Summer is made for pool parties, backyard laughter, and evenings that stretch long as the sun sets over the fields. Cooler months invite cozy campfires under the stars and crisp country air that makes you slow down and breathe deeper. Leisurely country strolls become part of everyday life. The detached shop adds incredible versatility, offering a full shop side plus an in-law or guest suite located just beside the main house, ideal for extended family or guests. The backyard offers space, privacy, and a sense of calm that is increasingly rare, without sacrificing convenience. This is not just a place to live. It is a place to create memories, enjoy every season, and truly settle into country living with town and highway access close by. (id:47351)
150 Victoria Avenue N
Hamilton, Ontario
Step into history and modern living at the southeast corner of Cannon and Victoria, where 131 years of Victorian character meet thoughtful updates in this semi-detached brick beauty. This 3-bedroom, 2-bathroom home offers 1,480 sq. ft. of above-grade living space (plus a bright partially finished basement with oversized windows and an untouched attic with future potential). High ceilings, inlaid floors, original trim, coved ceilings, and vintage doors showcase the home’s heritage charm, while modern conveniences such as main floor laundry, updated wiring, central air, and generous storage make everyday life effortless. The inviting main level features an open-concept flow, blending historic craftsmanship with new-era updates. Upstairs, three bright bedrooms and a modernized bathroom provide comfort and privacy, while the finished lower level offers flexible living space. With substantial renovations completed in 2019, this home is move-in ready. Outside, enjoy a raised deck, a private fenced yard, and rare side-by-side parking for two cars directly off Victoria Avenue. With a Walk Score of 93, you’re steps to parks, schools, shops, transit, the GO Station, and bike lanes that connect you across the city in minutes. Taxes are an impressively low $2221 — you’ll spend more on takeout than property tax here! Originally built in 1890 on a rectangular 19.59’ x 66’ lot, this solid brick semi sits in a thriving downtown neighbourhood surrounded by Hamilton’s best amenities, from arts and culture to green spaces and local dining. Included with the sale are fridge, stove, dishwasher, washer, dryer, all window coverings, light fixtures, and more. A true gem where heritage charm meets modern convenience — this one won’t disappoint. (id:47351)
156 - 660 Colborne Street W
Brantford, Ontario
Experience contemporary living in this brand-new, never-lived-in freehold townhouse, perfectly situated in the prestigious Sienna Woods West community of Brantford. Backing onto serene green space on a premium walk-out ravine lot, this upgraded home offers 3 spacious bedrooms, 2.5 bathrooms, and a bright, open-concept layout with 9-foot ceilings, abundant natural light, and high-end finishes throughout. Built by a reputable builder, it showcases elegant brick and stucco exteriors, a walk-out basement, and a modern kitchen with sleek cabinetry, with new appliances and window coverings to be installed before move-in. The primary bedroom features both a walk-in closet and additional wardrobe space, along with a private ensuite, while the main floor includes convenient laundry and plenty of storage. Enjoy low-maintenance living near the Grand River, scenic trails, parks, schools, shopping, Wilfrid Laurier University, and easy connections to Highways 403 and 401, an exceptional rental opportunity offering style, comfort, and value in a thriving, family-friendly community. (id:47351)
271 Great Falls Boulevard E
Hamilton, Ontario
This 4-bedroom, 3-washroom semi-detached home is currently available for lease in a quiet Waterdown neighbourhood. The home features Spacious Interior, 9 ft ceilings throughout the main living areas and a large living and dining room designed for entertaining guests. Modern Kitchen Equipped with tall cabinets, a gas stove, a dishwasher, and a stainless double-door refrigerator. Upgrade Cyclone Kitchen Hood-Fan , Sleek Finishes Electric Fireplace . Hardwood on Main level and second floor passage, Hardwood Stairs and iron pickets , Window rollers are installed throughout the home for a clean, contemporary look. Entrance to home from Garage (id:47351)
1195 Lakeshore Road E
Mississauga, Ontario
Rare opportunity to own a free-standing mixed-use building in a prime Lakeshore waterfront location within the fast-growing Lakeview Village community. Approximately 3,750 sq ft featuring a retail storefront and three self-contained 2-bedroom apartments (2 on second floor, 1 on ground), all with separate entrances, plus basement storage. Separately metered units, parking for 10 cars, and no tenants or leases, offering vacant possession and full flexibility. Ideal for owner-operators or investors-live, operate a business, and generate rental income, or fully lease for investment purposes. Directly across from the approved Lakeview Village waterfront development with ~16,000 future residential units expected around 2028. Minutes to Port Credit, QEW, transit, schools, shopping, and lakefront amenities. High demand location with exceptional long-term potential!! (id:47351)
133 - 102 Grovewood Common
Oakville, Ontario
Experience modern comfort and style in this beautifully upgraded, light-filled condo unit located in Oakville's sought-after new district. This thoughtfully designed 1-bedroom + den suite features elegant hardwood floors, a sleek contemporary kitchen with quartz counters and premium stainless-steel appliances, and a tastefully upgraded bathroom for an elevated living experience. Enjoy a vibrant lifestyle with unmatched convenience-just steps to grocery stores, cafés, parks, transit, and minutes from the GO station, Sheridan College, restaurants, trails, and medical services. Offering approx. 596 sq ft of refined living space, this exceptional home blends luxury and practicality in one perfect package. Residents enjoy exceptional building amenities, including a fitness room, stylish party and meeting rooms, visitor parking, and more-offering convenience and lifestyle. (id:47351)
2027 Churchill Avenue
Burlington, Ontario
This stunning newly renovated home offers 4 bedrooms and 2 beautifully updated washrooms giving you a spa like feel, making it ideal for families of all sizes. Enjoy quiet evenings by the fireplace, cook in the gorgeous upgraded kitchen with tons of storage and a pantry, and take advantage of the expansive backyard-a rare find on such a generous lot. Every detail has been thoughtfully chosen to create a bright, welcoming, and stylish place to call home. Along with the upgraded finishes the house has brand new electrical, plumbing, HVAC central heating and air conditioning and new landscaping to enhance the cur appeal. The location is prime with immediate 403 highway access, Costco & other shopping stores mins away and Burlington down town only 10m by car. (id:47351)
515 - 48 Suncrest Boulevard
Markham, Ontario
Located at Thornhill Towers, this move-in ready 1 bedroom is on the 5th floor facing north. Close to all amenities - schools, public transportation, Highway, grocery & restaurants. Bight open concept kitchen over looking the dining and living area with walk-out balcony. Just over 600 sq feet with no carpet. Good size bedroom with double sliding closet doors. Amenities include 24 hour security, gym, party room, pool, etc. (id:47351)
700 Sargeant Place
Innisfil, Ontario
Brand-new bungalow townhome with luxury finishes and no direct rear neighbours! Welcome to this stunning, brand-new, never-lived-in bungalow townhome, offering a rare combination of modern design, energy efficiency, and move-in-ready convenience! Nestled in a vibrant all-ages community, this land lease townhome is an incredible opportunity for first-time buyers and downsizers alike. Step inside to find a bright, open-concept layout designed for effortless one-level living. The kitchen is a true showstopper, featuring a large quartz island, stainless steel appliances, a tile back splash, a kitchen pantry, and full-height cabinetry that extends to the bulkhead for maximum storage. The inviting living room boasts a cozy electric fireplace and a walkout to a private covered back patio, perfect for relaxing or entertaining. This home offers privacy ,backing onto a maintained quiet walkway with no direct neighbour behind. The spacious primary bedroom offers a 3-piece ensuite with a luxurious walk-in shower, a quartz-topped vanity, and a walk-in closet. The second main floor bedroom is spacious and bright, making this home ideal for guests, family, or a home office. A 4-piece bathroom with quartz counter tops completes the main level. This home also features no carpet throughout! Additional highlights include in-floor heating, a spacious main-floor laundry room, and a garage with inside entry to a mudroom complete with a built-in coat closet. Smart home features include an Ecobee thermostat, and comfort is guaranteed with central air conditioning and Energy Star certification. Eligible First Time Home Buyers may be able to receive up to an additional 13% savings on the purchase of this home through the proposed Government FTHB Rebate Program.Taxes not assessed yet. (id:47351)
(Basement) - 1395 Castlemore Avenue
Markham, Ontario
Brand New | Bright & Spacious 3-Bedroom Basement Apartment - Prime Markham Location. Welcome to this newly finished, modern and sun-filled 3-bedroom basement apartment located at the highly sought-after intersection of Markham Road & Castlemore Avenue. Designed for comfort and style, this unit features a private separate entrance, a contemporary 3-piece washroom, an open-concept living area, and a fully equipped kitchen with brand-new appliances. Enjoy the elegance of high-end laminate flooring throughout (excluding kitchen and laundry), complemented by ample pot lights that create a bright and inviting atmosphere. In-unit laundry adds convenience, and one driveway parking spot is available if required. Ideally located just minutes from Mount Joy GO Station, top-ranked public and Catholic elementary and secondary schools, and surrounded by everyday essentials, public transit, places of worship, parks, lakes, banks, restaurants, gyms, medical offices, and a wide variety of shopping options .A perfect home for families or professionals seeking comfort, convenience, and a great neighbourhood. (id:47351)
521 - 2 Manderley Drive
Toronto, Ontario
Welcome to The Manderley, a brand-new condo offering a never-lived-in 1+1 bedroom, 2-bathroom suite with a bright, spacious layout. The versatile den easily functions as a second bedroom or home office. Enjoy direct south views over the treetops to Lake Ontario, filling the unit with natural light. This suite includes an end parking space and a private storage locker conveniently accessed directly from the parking space-a rare and highly desirable feature. Residents of The Manderley enjoy an exceptional collection of amenities, including a 12th-floor rooftop lounge with spectacular panoramic views, fireplace lounge, outdoor dining and BBQ area, party room with catering kitchen, large-screen TV seating, and a regulation-size billiards table. Stay active in the fully equipped fitness centre, unwind on one of the two meditation patios on the 8th floor, or enjoy time with family in the kids' playroom. Added conveniences include a pet wash station and thoughtfully designed shared spaces throughout. A rare opportunity to lease a turn-key suite in a stunning new building with resort-style amenities-this is modern condo living at its best. (id:47351)
123 Root Crescent
Ajax, Ontario
Experience the perfect marriage of luxury and nature in this stunning 4+1 bedroom, 5-bathroom residence. Situated on a rare 50-foot ravine lot, this 2,600 sq ft home plus a finished walk-out basement (approximately an additional 1200 sq feet) offers a refined retreat for those who demand both privacy and style. Freshly painted (2024) and bathed in natural light, the main floor features rich hardwood flooring and a functional, open-concept layout. The chef-inspired kitchen was reimagined in 2024 with crisp quartz countertops, a modern backsplash and high end kitchen appliances. Whether hosting a dinner party or enjoying a quiet morning, the built-in speaker system throughout the main floor allows you to set the perfect mood, while California shutters and pot lights provide a polished, timeless glow. The upper level is anchored by a massive primary suite with independently controlled audio, a spa-inspired ensuite with a jacuzzi tub, and his-and-hers closets. An additional upper-level den provides a sophisticated home office, while the guest bedroom also enjoys its own dedicated speaker zone. The exterior is a masterclass in landscaping, featuring elegant flagstone that flows from the driveway all the way to the backyard gate. The backyard is an entertainer's dream, organized into multiple tiers: a walk-out BBQ level, a fire-table lounge, and a private hot tub area overlooking the ravine. Bird enthusiasts will be captivated by the ecosystem hosting over 120 species of migrating birds, including Cardinals and Orioles, while the limestone pathway along the Creek offers miles of scenic strolling right from your property. The finished walk-out basement is a true extension of the home, offering a guest suite with a high-end bathroom featuring porcelain tile and an overhead infrared heat lamp for a five-star experience. With a roof replaced in 2018 and premium finishes throughout, this move-in-ready home is a rare sanctuary where luxury meets the wild beauty of the ravine. (id:47351)
108 Windswept Private
Ottawa, Ontario
This bright and thoughtfully designed 2 storey condo offers a perfect blend of comfort and everyday convenience in one of Ottawa's most family friendly communities. The sun filled main level features an inviting open concept layout where the living and dining areas flow seamlessly together, enhanced by modern flooring and generous windows that create a warm atmosphere. The kitchen is both stylish and functional, showcasing tasteful cabinetry, a sleek tiled backsplash, and a spacious island ideal for casual meals. A convenient powder room with an updated vanity and quartz countertop adds a refined touch, while sliding patio doors lead to a private covered balcony, perfect for morning coffee or unwinding at the end of the day. Downstairs, the lower level is designed for privacy and comfort, offering 2 generously sized bedrooms with ample closet space, including a primary bedroom with excellent storage. A well appointed full bathroom features both a separate bathtub and stand up shower, providing everyday practicality, while the dedicated laundry area with stacked washer and dryer adds to the home's efficient layout. The property includes an assigned parking space located directly in front of the unit, along with ample visitor parking nearby. Condo fees cover water, building insurance, snow removal, landscaping, and general maintenance, ensuring low maintenance living and peace of mind. Situated close to parks, shopping, community facilities, and multiple highly regarded schools within walking distance, this home is especially appealing for families and first time buyers. Public transit is conveniently located just steps away, with quick access to park and ride options and the future LRT extension, making commuting simple and efficient. Whether you are looking for a move in ready home, a smart investment, or a comfortable space to grow into, this well maintained residence delivers exceptional value and a welcoming neighbourhood lifestyle that truly feels like home. (id:47351)
6865 Pebble Trail Way
Ottawa, Ontario
This expansive custom-built bungalow offers 6 bedrooms and 5 bathrooms, showcasing elegant wide plank oak hardwood flooring, oversized windows, and exquisite craftsmanship throughout. Designed with modern living in mind, the open-concept layout welcomes you through a stylish foyer into a grand living room that seamlessly extends to a covered veranda, complete with a cozy wood-burning fireplace. The chef-inspired kitchen is a true centrepiece, featuring a stunning waterfall quartz island with generous seating, quartz backsplash, gas cooktop, and a bright breakfast nook perfectly complemented by a separate formal dining room for more refined gatherings.The luxurious primary suite is a private retreat, boasting a spacious walk-in closet with custom vanity, a 5-piece ensuite with double sinks, a glass-enclosed shower, freestanding soaker tub, and a gas fireplace for added comfort. Three additional bedrooms are located on the main floor, two of which offer private en-suites. The fully finished lower level features heated floors throughout, three large bedrooms, a full bathroom, and a vast recreational space with endless potential for entertainment or relaxation. Additional highlights include a heated 3-car attached garage with soaring 20-ft ceilings and a fully integrated smart home system with wireless control and state-of-the-art 5-zone wireless speakers. Please note that lower level rooms have been virtually staged. (id:47351)
79 Donker Drive
St. Thomas, Ontario
Stunning Custom-Built 2-Storey Home in Prime St. Thomas Location Tucked away on a quiet cul-de-sac in one of St. Thomas most desirable neighborhoods, this beautiful custom-built 2-storey home truly has it all! Step inside and be greeted by soaring vaulted ceilings, Freshly painted walls and an inviting layout featuring a formal living and dining room, a spacious family room with patio doors opening to your own private, park-like backyard, and a main floor laundry for added convenience. The large kitchen boasts upgraded maple cabinets, a pantry, and plenty of counter space perfect for family meals and entertaining. Upstairs, you will find a unique kids rec room/office area plus a generous master suite with a luxurious ensuite, offering a peaceful retreat at the end of the day. The extra-large lot backs directly onto open greenspace, giving you a serene, cottage-like setting without ever leaving home. Note: The above-ground pool will be removed prior to possession. Please be advised that the pictures used in the listing are from previous listing. This property blends comfort, elegance, and an unbeatable location just move in and enjoy. (id:47351)
472 Jack Wilfred Way
South-West Oxford, Ontario
Welcome to the Heartwood Community by Cachet Homes - Woodstock's Premier New Townhome Address! Perched atop Woodstock's highest point and surrounded by lush wooded conservation areas with exceptional views, Heartwood by Cachet offers residents the perfect blend of peaceful natural beauty and modern convenience. Designed for families, commuters, and anyone seeking the best of small-town charm with seamless access to major centres via Highway 401 and Highway 403, this vibrant community delivers lifestyle and location in equal measure. Introducing the Pine model, where thoughtful design meets elevated living in every detail. These stunning three-storey townhomes feature a bright, open-concept layout that flows effortlessly from room to room, creating an inviting space that's ideal for both everyday living and entertaining. Upstairs, you'll discover a spacious master retreat complete with a spa-inspired ensuite and a generous walk-in closet; your own private sanctuary . Two additional well-sized bedrooms provide flexibility for family, guests, or a dedicated home office, completing a layout that's beautifully balanced for modern living. What truly sets this home apart is the ability to customize key finishes and design elements, allowing you to shape your space to reflect your personal style and vision. With flexible deposit structure designed to make the path to ownership easier and more affordable. Located close to schools, parks, transit, shopping, recreation, and extensive trail systems, Heartwood lets you enjoy the best of everyday living while staying connected to major urban centres, all within a community where nature and neighbours come together beautifully. Don't miss your chance to make the Pine model at Heartwood your new home, where modern design, personalized finishes, and small-town charm come together. (id:47351)
535 Gillespie Street
South-West Oxford, Ontario
Welcome to the Heartwood Community by Cachet Homes - Woodstock's Premier New Townhome Address! Sat atop Woodstock's highest point and surrounded by lush wooded conservation areas with exceptional views, Heartwood by Cachet offers the perfect blend of serene natural beauty and modern convenience. Designed for families, commuters, and anyone seeking the best of small-town charm with easy access to major centres via Highway 401, this community delivers lifestyle and location in equal measure. Introducing the Walnut model - a beautifully planned townhome featuring 3 bedrooms and 2.5 bathrooms with a bright, open-concept layout that invites modern living and effortless entertaining. On the upper level, you'll find a generously sized master bedroom complete with a luxurious ensuite and a spacious walk-in closet, along with two additional well-appointed bedrooms - ideal for family, guests, or a home office space. Be the designer of your own home! Buyers can personalize their space with customizable colour packages and a selection of premium interior finishes through the Cachet Design Studio, giving you the freedom to tailor your new home to your style. Flexible deposit structure designed to make buying easier and more affordable also. Located close to schools, parks, transit, shopping, and recreation, Heartwood lets you enjoy the best of everyday living while staying connected to major urban centres - all within a community where nature and neighbours come together beautifully. Don't miss your chance to make the Walnut model at Heartwood your new home - where modern design, personalized finishes, and small-town charm come together. (id:47351)
843 County 35 Road
Trent Hills, Ontario
SEPARATE IN-LAW SUITE! - Welcome to 843 County Road 35 in Trent Hills, perched amidst the hills of Northumberland County, with ideal opportunities for multi-generational living, just minutes from all amenities of Campbellford and Hastings. Set on nearly 2 acres of peaceful countryside, this spacious and versatile 5-bedroom, 2-bath home is perfectly designed to offer flexible living, while still offering privacy and independence under one roof. The lower level features a fully self-contained 2-bedroom in-law suite with its own main level entrance, kitchen, huge Rec room, full bathroom, laundry hookup and a bright walk-out basement leading to a private new composite deck and tranquil, wooded backyard. It's perfect for in-laws, guests, or even rental income potential. Upstairs, the main residence offers comfortable and generous living spaces, including a huge kitchen with ample prep space and storage, ideal for large family gatherings. The adjoining dining room features patio doors that lead to a deck where you can enjoy outdoor meals overlooking the gorgeous backyard. The spacious living room with French doors and a large picture window offers a warm and inviting atmosphere. Three oversized bedrooms provide room for everyone, along with a main floor laundry room and direct access to the attached garage for convenience. Notables include a maintenance free metal roof & composite back deck! This one-of-a-kind property offers the best of both world..... peaceful rural living with quick access to all the essentials! Located just minutes from Campbellford Memorial Hospital, shopping, dining, library, public boat launches, Ferris Provincial Park, Seymour Conservation Area, and the brand-new Trent Hills Recreation & Wellness Centre with ice pad arena, fitness facilities and 2 indoor pools. If you are looking for a property that can accommodate everyone or can truly adapt to your family's changing needs, 843 County Road 35 is the one. Come explore the possibilities today! (id:47351)
156 Oat Lane
Kitchener, Ontario
Discover this thoughtfully designed 2-bedroom, 2-bathroom, single-level condo in the heart of Kitchener's vibrant Huron Village, offering comfort and convenience in the master-planned Wallaceton community. This modern "Coral" floor plan by Fusion Homes features an open-concept great room and kitchen, a generous primary suite with an ensuite and walk-in closet, and front-to-back access with outdoor spaces, including a private covered balcony overlooking lush parkland and a bustling soccer field, as well as a cozy rear patio for relaxation. Built with premium finishes, the home includes brand-new stainless steel appliances, a stackable washer and dryer, high-quality flooring, and a surface parking spot for added convenience. Located across from RBJ Schlegel Park, Kitchener's largest sports facility, and surrounded by serene trails, parks, boutique shops, and trendy eateries, this family-friendly neighborhood offers suburban charm with urban convenience, including nearby amenities like Longo's Grocery Store and McDonald's. Don't miss the chance to make Wallaceton your new home! (id:47351)
287 Viewmount Street
Oshawa, Ontario
Welcome to your dream home in the highly sought-after Donnovan neighborhood of Oshawa! This charming four-level back-split home is a hidden gem, offering a unique blend of comfort, style, and convenience. With 3 spacious bedrooms plus an additional bedroom there's plenty of space for everyone. The primary bedroom is a peaceful retreat, while the other bedrooms offer flexibility - think home office, guest room, or creative space. This home features 2 well-appointed bathrooms. Each bathroom is designed with a perfect balance of functionality and style. The heart of the home, the kitchen, is a culinary dream. It's the perfect spot to whip up a family meal or entertain friends. The open-concept living and dining area is warm and inviting, perfect for hosting dinner parties or enjoying a quiet night in.But the perks don't stop inside. Step outside and you'll find a beautifully backyard. It's your own private oasis with a hot tub, perfect for summer BBQs, gardening, or simply enjoying a cup of coffee in the morning sun.Location is everything, and this home has it in spades. Nestled in a friendly community, you're just a stone's throw away from all amenities - shops, schools, parks, you name it. Plus, with easy access to the 401, your commute just got a whole lot easier. Don't miss out on the opportunity to make this dream home your reality! (id:47351)
1731 Mineral Springs Way
Pickering, Ontario
Never lived-in open concept 'Farithorne' layout built by Mattamy. Carpet free all brick 3- Bedroom + Den townhome in sought after Community Seaton. Walking distance to GO Station just minutes from Hwy 407. 9-foot ceilings throughout, oversized windows, 8-foot interior doors, contemporary finishes throughout. Watch the Virtual Tour!!! Wide hallways, wide oak staircase with oak railings, excellent storage with built-in sitting bench, mud room type shelving, 2x coat closets, double closets in bedrooms. Open concept kitchen, living, dining, and centre island with breakfast bar. Extensive kitchen cabinetry, four-tier uppers, ceramic backsplash, undermount ceramic sink, granite counters, stainless steel appliances, and more. Direct access from the garage, large window overlooking rear garden, complete with sliding walk-out patio door. Close to parks and recreational, schools, shopping, and all essential amenities, this home offers comfort, functionality, and an outstanding community setting for families. (id:47351)
570 Linden Drive Unit# 3
Cambridge, Ontario
Welcome to 570 Linden Dr #3 a beautifully maintained, modern townhome in one of Cambridge's most desirable communities, with thousands of dollars $$$ spent on recent improvements. This bright, open-concept home features large windows, a fully upgraded kitchen with newly installed countertops, stainless steel appliance?, upgraded LED lighting and new pot lights. Enjoy laminate flooring throughout (no carpet) on Main level, fresh paint, and upgraded countertops in all washrooms, offering a truly move-in-ready experience. The upper level includes spacious bedrooms with generous closet space and a modern bath. Ideally located near schools, parks, shopping, transit, and Highway 401-perfect for families, professionals, or investors. (id:47351)
30 Caspian Square
Clarington, Ontario
Welcome to this stunning brand-new end-unit townhome featuring 3 bedrooms and 4 bathrooms, designed for modern living by the lake. One of the largest 3bd homes layout. Flooded with natural light and offering added privacy, this desirable end unit boasts a spacious open-concept layout ideal for both everyday comfort and entertaining. The fully finished basement adds exceptional value, complete with a generous family room, wet bar, private office, and a 3-piece bathroom-perfect for guests, extended family, or a home workspace. Conveniently located in Bowmanville's sought-after waterfront community, with quick access to Highways 401, 407, and 115 for an easy commute. A fantastic opportunity to own a beautiful, move-in-ready home-don't miss it. (id:47351)
Main - 1015 Walton Boulevard
Whitby, Ontario
Three-bedroom main floor bungalow for rent in one of Whitby's most sought-after neighbourhoods. Welcome home to 1015 Walton Blvd. When a home is surrounded by top-rated schools, transit, great local restaurants, shops, and everyday conveniences, it doesn't stay available for long. This is one of those homes. Ideal for AAA tenants with strong credit and income who value quiet enjoyment-and a landlord who truly cares. This property is professionally maintained, thoughtfully looked after, and no corners are ever cut. If you're ready to live in a well-kept home in a fantastic area, call your agent, book a showing, and let's go. (id:47351)
