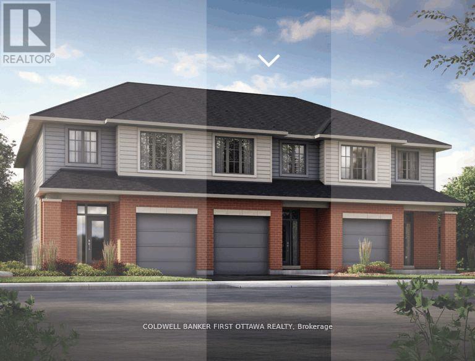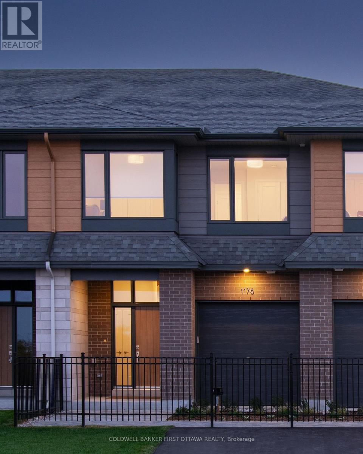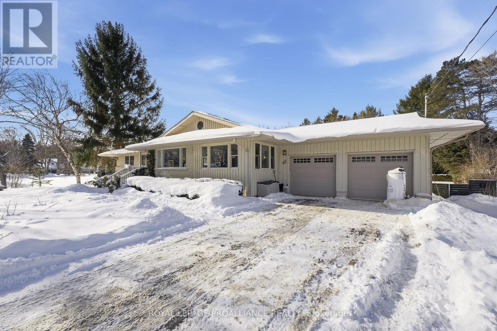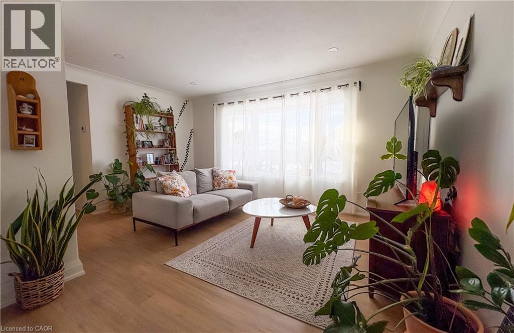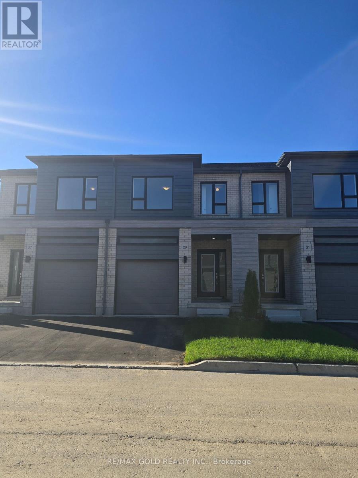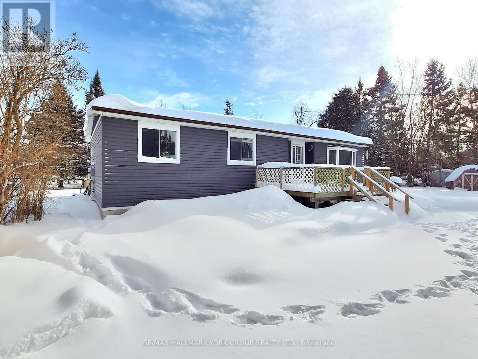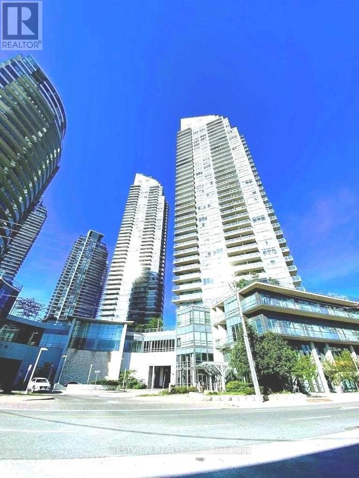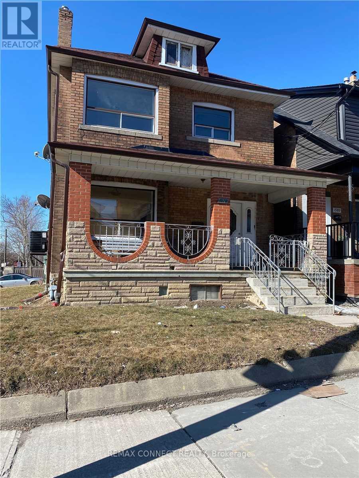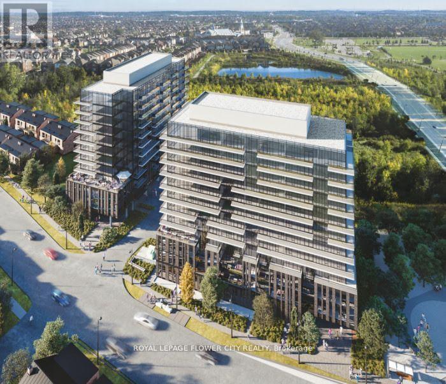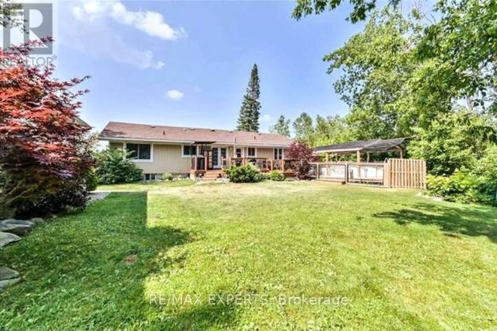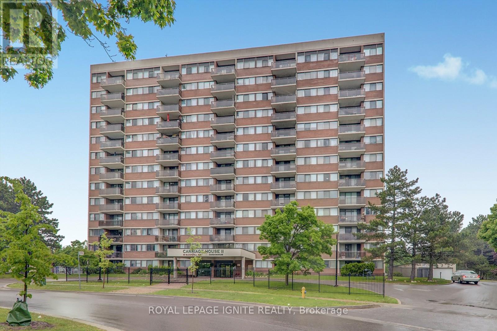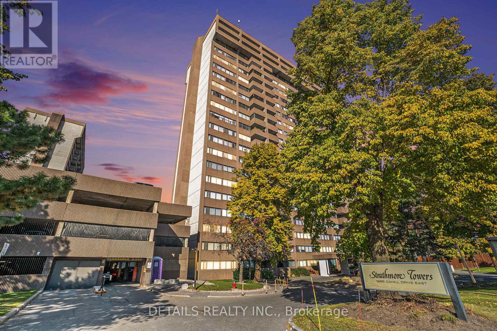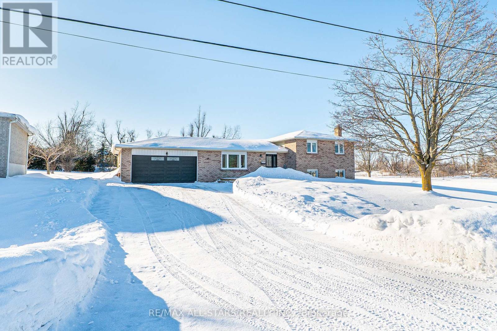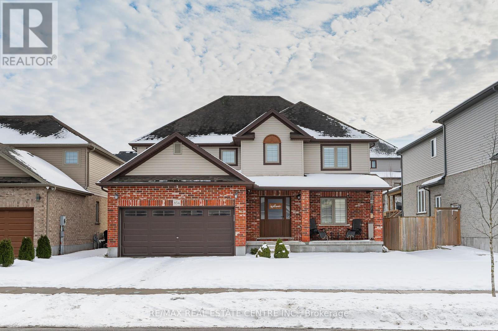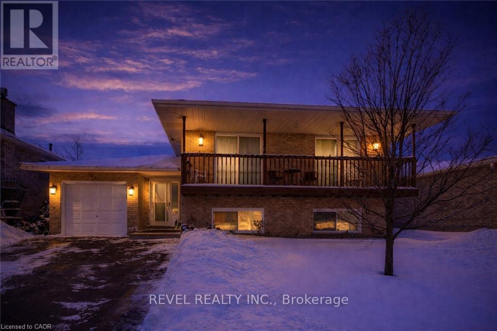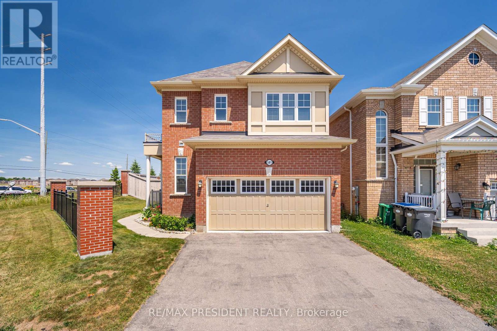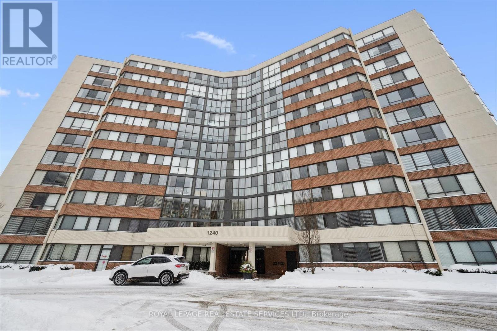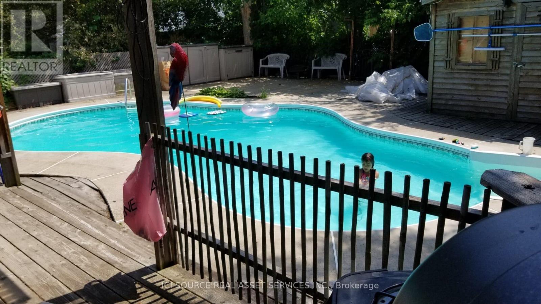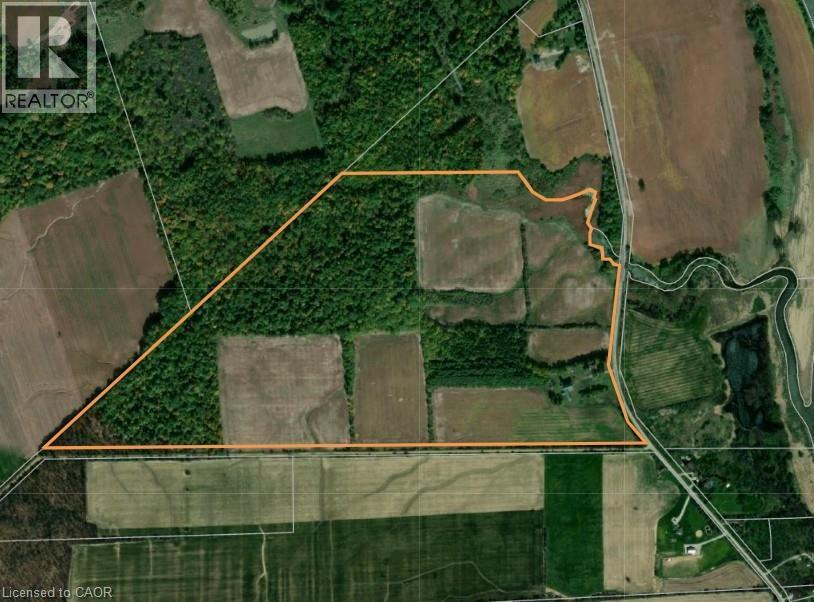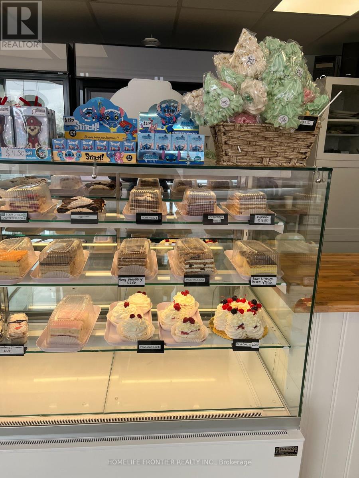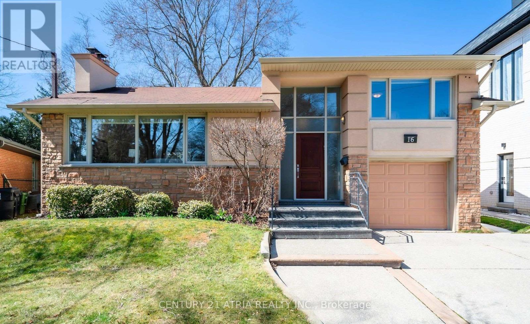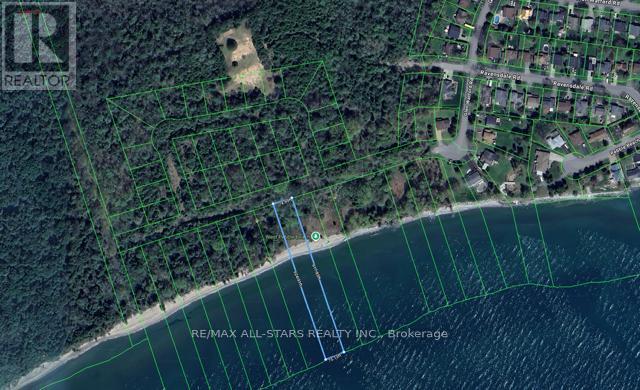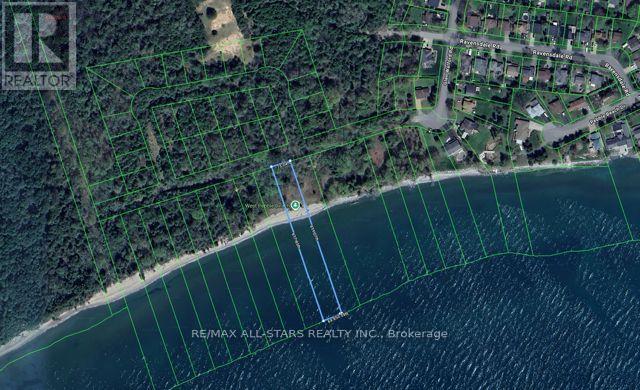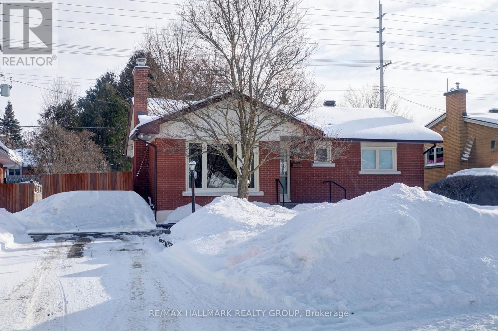26 Utman Crescent
Carleton Place, Ontario
An incredible new offering from one of Ottawa's most respectable builders! Uniform Homes presents the Horizon series of freehold townhomes in McNeely Landing. 3 bedrooms, 3 bathrooms with single car garage in this Barry Hobin designed home built to the highest standards of quality and craftmanship by Uniform. The Bronte model offers 1490SF of sun filled open concept space plus an unfinished basement for less than $505,000. Buyer can still select all interior finishes. Move in July 2026 into what is sure to be a highly sought after new community in Carleton Place. (id:47351)
61 Trotman Street
Carleton Place, Ontario
An incredible offering from one of Ottawa's most respectable builders! Uniform Homes presents the Ferguson model in McNeely Landing. 3 bedrooms, 3 bathrooms (also available as a 4 bedroom) and a premium lot backing on to greenspace in this Barry Hobin designed home built to the highest standards of quality and craftmanship by Uniform. The Ferguson model offers 2260SF of sun filled open concept space with a finished basement. Includes $15,000 in upgrades. Move in July 2026 into what is sure to be a highly sought after new community in Carleton Place. Photos are of model home. (id:47351)
45 Hamilton Avenue
Cobourg, Ontario
This brand new, never lived in and ALL INCLUSIVE 2-bedroom lower-level apartment offers a stylish and comfortable living experience in one of the town's most sought-afterneighbourhoods. Located on a quiet, tree-lined street just steps from the shores of Lake Ontario, this thoughtfully designed space combines modern finishes with a peaceful setting. With your own separate entrance, garage parking space, and outdoor patio, you will enjoying coming home and staying in. The apartment features a thoughtful layout - contemporary design elements, clean lines, and efficient use of space create a warm and inviting atmosphere ideal for everyday living. The large chefs kitchen with quartz countertops provides ample space for you to create, while the expansive back yard with perennial gardens awaits your summer events. Set within a well-maintained home, this lower-level unit provides privacy and comfort while still being close to it all. Enjoy walkable access to downtown shops, restaurants, waterfront trails, and local amenities, making it easy to embrace a relaxed, connected lifestyle. Perfect for tenants seeking a fresh, move-in-ready space in an exceptional location, this apartment offers the ideal balance of comfort, convenience, and community. Welcome home. (id:47351)
437 Upper Kenilworth Avenue Unit# Main
Hamilton, Ontario
Immaculate, renovated 3 bedroom raised Bungalow. Fabulous kitchen with quarts counter top and backsplash. Easy clean. Upgrade flooring. Highly sought after family area in east mountain neighborhood of Hamilton. (id:47351)
29 Oak Forest Common
Cambridge, Ontario
Brand New Never Lived In, Townhouse, Finished Walk Out Basement With 3 Piece Bathroom, Perfect for Kids Or In-laws To Have there own private space in basement, Filled with natural light throughout. This open-concept main floor features a updated kitchen with a central island perfect for entertaining or family meals. Upstairs, you'll find a Large Master Bedroom with big windows a full en-suite bathroom and a walk-in closet. Two additional well-sized bedrooms and a convenient second-floor laundry complete the upper level. Ideally situated close to Highway 401, top-rated schools, shopping malls, and other major amenities.. (id:47351)
1722 County Road 121
Kawartha Lakes, Ontario
Welcome to this charming modular bungalow set on a spacious 1 acre lot, located between Fenelon Falls and Kinmount. This well-maintained home offers a functional layout with three bedrooms and one bathroom, ideal for first-time buyers, downsizers, or those seeking a peaceful rural lifestyle. Enjoy a fully fenced yard, providing privacy and plenty of space for children, pets, or outdoor entertaining. Surrounded by nature yet conveniently close to nearby towns and lakes. This property offers the perfect blend of country living and everyday convenience (id:47351)
1002 - 2240 Lake Shore Boulevard W
Toronto, Ontario
Waterfront Luxury Condo At Beyond-The-Sea. 2 Bedroom Corner Unit With Stunning South West Views. 2 Balconies Overlooking Humber Bay Park & Trials. Outstanding Amenities Include Indoor Pool, Exercise Room, Gym, Games Room, Theatre, Kids Playroom, Guest Suites And More. Walking Distance To Shopping, Restaurants, Cafes, Waterfront Trail, and TTC At Your Doorstep! (id:47351)
Main - 1978 Dufferin Street
Toronto, Ontario
4 Bedrooms, 2 washrooms, ensuite laundry, renovated kitchen and bathrooms. Hardwood floors. Covered deck. Use of back yard. Bus stop at your door. Plus Utilities. One car parking. Owner retains use of the garage. (id:47351)
811 - 215 Veterans Drive
Brampton, Ontario
Modern** Luxury Living*** 1 Bedroom Plus Den coming with 1 Parking & Locker located in Popular neighborhood in northwest Brampton. Just Minutes away from Mount Pleasant Subway Station. Living Room with walkout Balcony unobstructed Views. Floor to Ceiling Windows, Laminate Flooring. Modern Kitchen comes with Stainless steel appliances, Quartz Countertop, Undermount s/s Sink. Enjoy the convenience of ensuite Laundry. Include Big Balcony with Beautiful unobstructed views Amenities include well equipped fitness center, Games Room, Wi-Fi Lounge & A Party Room Lounge with private Dinning Room featuring direct access to a landscaped exterior. Walking distance to Groceries, Banks & Minutes to Major Shopping Centers, very close to Go Station easy access to downtown. (id:47351)
1139 Belle Aire Beach Road
Innisfil, Ontario
Innisfil LeroyCalling all Hobbyists doesn't get better than this!Detached Double Car Heated GarageFix the Hot Rod or Entertain that beautiful garden you've been dreaming about! Or maybe do Both!3 + 2 Country Bungalow 1200 square feet plus finished basement with washroom and separate rear entrance and huge lot with parking for at least 7 cars. Close to beach for summer fun and ice fishing and snowmobiling in the winter enjoy all the seasonUpgraded and nicely maintained including granite kitchen counter hardwood floors and 3 washrooms. Kitchen is nicely upgraded with garden door access to a large deck and above ground gas bbq hook up huge backyard as well. Hardwood floors 3 good sized bedrooms and 2 more downstairs. Ensuite bath includes a 3 piece with shower. Recent upgrades include the decking Primary shower and front facade painting. This one is worth the look. (id:47351)
303 - 99 Blackwell Avenue
Toronto, Ontario
Welcome to this freshly and fully renovated corner-unit condo, showcasing brand-new modern finishes throughout and offering a bright, spacious layout with added privacy and natural light. This move-in-ready home features all-new appliances backed by a 3-year transferable warranty, while maintenance fees include all utilities for exceptional value and peace of mind. Residents enjoy premium building amenities including a fitness centre, indoor pool, sauna, squash/racquet court, billiards, table tennis, party/meeting room, and visitor parking. The location is unbeatable-TTC bus stops just seconds away, minutes to Highway 401, and close to excellent schools such as Lester B. Pearson Collegiate Institute, St. Mother Teresa Catholic Secondary School, Berner Trail Public School, and Dr Marion Hilliard Senior Public School, with Centennial College and University of Toronto Scarborough also nearby. Located steps from Malvern Mall, Toronto Public Library, Parks, Malvern Community Centre, Grocery Stores, Restaurants, Gyms, and everyday essentials, this turnkey condo is ideal for first-time home buyers, retirees or investors seeking a beautifully renovated property in a highly connected and growing neighbourhood. (id:47351)
906 - 1285 Cahill Drive
Ottawa, Ontario
Welcome to one of the few open kitchen concept two-bedroom layouts in Strathmore Towers, offering a noticeably more spacious and functional design compared to the building's typical enclosed kitchen floor plans. This unit is approximately 50 sq. ft. larger than most other two-bedroom units in the building, a difference reflected in the generous living area and overall flow. Located on the desirable 9th floor, the condo offers unobstructed views and an expansive balcony that extends the living space. Natural light fills the room, which also features the added convenience of in-unit laundry and a walk-in storage closet. Residents enjoy secure above-ground covered parking, an outdoor pool, sauna, party room, and guest suites. Ideally situated within walking distance to South Keys shopping, restaurants, transit, and everyday amenities, this well-maintained condo offers exceptional space, comfort, and convenience in a prime location. (id:47351)
1 Mancini Drive
Kawartha Lakes, Ontario
Well located in Village of Woodville, Kawartha Lakes on quiet Crescent. Large property with a fully fenced yard. All brick 3+1 bedrooms and 2 baths in this spacious side split full 4-level residence. Bonus lower bright family room with fireplace. Grand foyer and large modern eat-in kitchen. M/F garage entry. Very well maintained home tastefully decorated with many improvements. Forced air propane heat, central a/c and updated windows. (id:47351)
854 Springbank Avenue N
Woodstock, Ontario
Welcome to this spacious 4-bedroom home located in the highly sought-after area of Woodstock, just minutes from beautiful local parks, the Toyota plant, and Highway 401. Perfect for families or professionals, this property has a blend of comfort and convenience. The home features a bright, open-concept living area with large windows that flood the space with natural light. The modern kitchen is equipped, ample cabinetry. The master suite offers a peaceful retreat with an en-suite bathroom, while the additional three bedrooms provide plenty of space for a growing family or home office options. Step outside to a good size backyard that's ideal for outdoor entertaining or relaxation. Whether you're enjoying the nearby park or taking advantage of the quick access to the Toyota plant or Highway 401, this home is perfectly positioned for both work and play. With proximity to schools, shopping, and all amenities, this home offers both a prime location and comfortable living in one of Woodstock's most desirable neighborhoods. Don't miss out on this exceptional opportunity (id:47351)
42 Ruffian Road
Brantford, Ontario
Don't miss your chance to own a home on one of Brantford's most exclusive North End streets! This spacious raised bungalow in the highly desirable Lynden Hills neighbourhood offers over 2400 sq. ft. of finished iving space with 3+2 bedrooms and 2 full baths. Perfect for growing families or multi-generational living. Enjoy double front walkouts to a covered balcony, ideal for sipping morning coffee or evening cocktails while enjoying the peaceful surroundings. Inside, discover bright, oversized principal rooms, lovingly maintained original décor, and endless potential to make it this home your own. Features include an attached garage, new privacy fencing, a large backyard with storage shed, and a freshly re-paved driveway (2025). The unbeatable North End location is a commuter's dream, just minutes to Highway 403, the convenient Brantford Costco, Lynden Park Mall, shopping, gyms, and the Wayne Gretzky Sports Centre. Families will love being in the catchment for the brand-new St. Pio Padre Catholic School. Homes on Ruffian Road rarely come available - act fast! Bring your vision, add your personal touches, and make 42 Ruffian Road the home in a dream location you've been waiting for! (id:47351)
581 Edenbrook Hill Drive
Brampton, Ontario
Absolute Show Stopper Premium Corner Lot Offering Tons of Sunlight and a Large Backyard with Shed! 4 bed, 3 bath Detached Home with Double Car Garage. Main Floor Provides Many Large Windows and 9' Ceiling, Spacious Great Room, Kitchen with Granite Countertops and Backsplash, Stainless Steel Appliances (Fridge, Stove, Dishwasher) and Pot Lights. The Upper Floor is Led by a Beautiful Oak Staircase Where You'll Find 4 Spacious Bedrooms, Primary Room with ensuite bath and W/I Closet, 2 Full Washrooms and Laundry. Entrance from garage to house, The Basement is Your Canvas! Located in a Prime Neighborhood with Clear View on One Side, Minutes to Highway 410, Schools, Parks, Public Transit and all Leading Amenities. Priced to Sell, Don't Miss This Opportunity! (id:47351)
702 - 1240 Marlborough Court
Oakville, Ontario
Welcome to Sovereign II, nestled on a quiet cul-de-sac in College Park and backing onto a lush ravine. Enjoy breathtaking views of the ravine, with stunning vistas of Lake Ontario and the Niagara Escarpment. Flooded with natural light, this exceptionally well-maintained and thoughtfully upgraded suite has been freshly painted and showcases new engineered hardwood flooring along with a renovated bathroom. Designed for modern everyday living, the open concept living and dining areas are perfect for entertaining, complemented by a functional galley-style kitchen and a sun-filled solarium overlooking the ravine. A spacious bedroom, in-suite laundry, and contemporary four-piece bathroom complete the layout. Expansive windows throughout invite the outdoors in, creating a bright and calm atmosphere year-round. Included are one underground parking space and a dedicated storage locker. The monthly condominium fee of $887.22 covers building insurance, common elements, water, cable, high-speed internet, and parking. Residents enjoy an excellent array of amenities, including an indoor pool (currently under renovation), fully equipped fitness centre, sauna, party room, and outdoor seating areas. Conveniently located close to the GO Train, QEW, and public transit for effortless commuting, with Sheridan College, White Oaks Secondary School, Oakville Place, dining, and everyday essentials nearby. An ideal opportunity for first-time buyers, downsizers, or investors seeking comfort, convenience, and tranquility in a well-established community. (id:47351)
1168 Canterbury Road
Mississauga, Ontario
ATTENTION HANDYMAN/COUPLE/FLIPPERS. Motivated Seller - Bring Offers. Walk to Schools, Grocery Stores, Shopping, Lake, Waterfront Trail, Port Credit, Go Station, Lakeview Village. One bus to Square ONE. Three turns from the QEW. Quiet neighbourhood. Backyard pool side is like Muskoka in the City. Above grade finished square footage is approximately 2500. The basement is partially finished. The home has two sections. The old part has three bedrooms and a bathroom upstairs, Kitchen, dining area and a large family room/ living room downstairs. The new section has a large, open loft, on the top floor which provides a 19 foot ceiling in the living room below. the skylight in the living room adds to the airiness. on the same floor as the living room is a bedroom also with a partial high ceiling and a skylight. The lower floor in the new section houses the very large single-car garage in the front and a spacious family room or formal dining room behind the garage. The addition needs some minor finishing. Stair railings and handrails as well as minor landscaping remains to close the permit. One bedroom still needs trim and closet finished. At least one more bathroom is recommended. (There is existing plumbing to add three bathrooms if required.) The older portion of the house needs some renovating and updating. Hence the low asking price. *For Additional Property Details Click The Brochure Icon Below* (id:47351)
1631 River Road
Cayuga, Ontario
Savor natural beauty in abundance as you discover this aprx. 135 acre acre multi-purpose farm property know as PARCEL #1 as part of larger 2 parcel property separated by picturesque W River Road - located 45 mins commuting distance to Hamilton & QEW - less than 2 hour drive to GTA - 15 mins SW of Cayuga in-route to Lake Erie. Situated on west side of River Road, the breathtaking property incs rustic century 2 storey farm house (circa 1910) nestled under towering pines & hardwoods savoring magnificent Grand River sunrises & sunsets in southeastern horizon. Quaint country home introduces 2,216sf of above grade living area & 1,097sf service style basement ftrs functional main level floor plan incs family sized kitchen, formal dining room, living room sporting hi-end wood stove, 3pc bath incorporates laundry station & mud room. Spacious 4 bedroom upper level incs 3pc bath w/rear entry door segueing to unique multi-purpose room (poss. bedroom) & storage room. Upgrades inc p/g furnace/AC-2020. Several barns & outbuildings, varying in size & condition, provide a multitude of uses - from livestock opportunities to equipment/vehicle storage. Expanding cash-crop farmers will appreciate aprx. 70 acres of productive workable land w/remaining acreage comprised of mature bush loaded w/valuable standing timber - a haven for deer & wild turkey. Can be purchased w/PARCEL #2 incs aprx. 29 acre parcel of vacant land (MLS #40800610) offering coveted river shoreline w/over 20 miles of navigable water at your disposal - incredible boating & fishing venue. Ftrs gentle rolling terrain slowly cascading to water’s edge incs aprx. 20 acres of fertile workable river flats. Aprx. 8ac zoned A - see supplement - should permit construction of single family residential dwelling; however, Buyer/Buyer’s Lawyer to verify w/relevant governing authorities. The 2 parcels may purchased together or separately. TOTAL PACKAGE incs 163.66 acres. An Outdoorsman's DREAM property - a PURE slice of Paradise! (id:47351)
16 Wilstead Drive
Newmarket, Ontario
ATENTION INVESTORS! GREAT BUSINESS FOR SALE! Professional operated bakery ON busy plaza in Newmarket. Busy traffic location. 1130sq. feet retail space with beautiful interior design. Confectionery recipes, regular customers, Wedding and Birthday cakes, master classes and much more.Top quality newest modern commercial kitchen equipment. Best baked goods, Dubai chocolate, international recipes. Established business and repeat clients. Established wholesale trade..2 designated parking spots for staff and ample surface parking in the plaza. The owner can provide the training upon request. (id:47351)
16 Palomino Crescent
Toronto, Ontario
An outstanding Bayview Village opportunity! This beautifully updated home blends modern style with classic mid-century charm. Featuring a renovated kitchen and baths, new windows, 100-amp panel, and a large deck with built-in hot tub. Bright and spacious with excellent natural light throughout the day. Separate side entrance to finished basement, hardwood floors, two fireplaces, and an oversized deck with gas BBQ and natural gas line-perfect for entertaining. Double driveway parking for up to 5 cars and a fully fenced west-facing yard. Situated on over 6,300 sq. ft. of land. Partially Furnished with Furniture in the basement. A must-see! (id:47351)
Lot 24 Part 9 Road
Cobourg, Ontario
Discover your slice of Lake Ontario paradise on this exceptional 1.06-acre waterfront lot in desirable Cobourg. Prime direct waterfront positioning offers breathtaking sunrise views, gentle waves lapping the shore, and ample space to craft your dream. Nestled moments from Cobourg's vibrant downtown (cafes, shops, marina), schools and Hwy 401 for easy GTA access (just 1.25 hours to Toronto). Zoning R + EC. (id:47351)
Lot 24 Part 10 Road
Cobourg, Ontario
Discover your slice of Lake Ontario paradise on this exceptional 1.059-acre waterfront lot in desirable Cobourg. Prime direct waterfront positioning offers breathtaking sunrise views, gentle waves lapping the shore, and ample space to craft your dream. Nestled moments from Cobourg's vibrant downtown (cafes, shops, marina), schools, and Hwy 401 for easy GTA access (just 1.25 hours to Toronto). Zoning R + EC. (id:47351)
1259 Placid Street
Ottawa, Ontario
Welcome to this solid, well maintained bungalow in the heart of Queensway Terrace South, a quiet, family friendly neighbourhood known for its pride of ownership. Lot size: 55.92 ft x 89.89 ft. Built in 1961, this sturdy home offers classic charm and a functional layout. The main floor features the main bedroom plus the 2nd bedroom, a full bath, and gorgeous original hardwood flooring throughout. The bright living room is filled with natural light from a large picture window, while the spacious eat-in kitchen and separate dining room provide plenty of room for everyday living and entertaining. Patio doors from the dining room lead to a great deck overlooking a large backyard, perfect for relaxing or hosting summer gatherings.The fully finished lower level adds valuable living space with a third bedroom, a 3-piece bathroom, and flexibility for guests, a home office, or recreation room. Lot is Ideally located close to schools, shopping, parks, recreation, transit, and quick access to Hwy 417, this home offers a fast commute to downtown Ottawa and all amenities. A wonderful opportunity to own in a well established and highly sought after community. Overnight notice preferred for showings. 24 hrs irrevocable on offers, attach Schedule B (in attachments) (id:47351)
