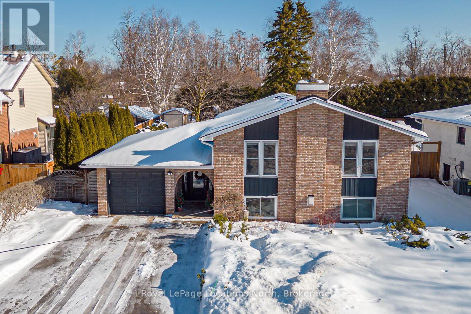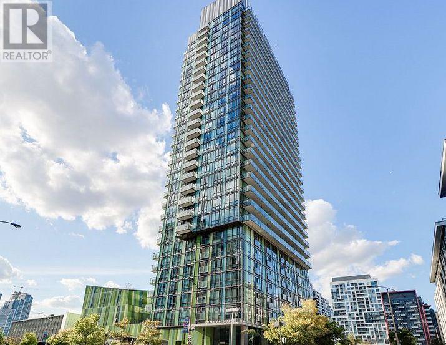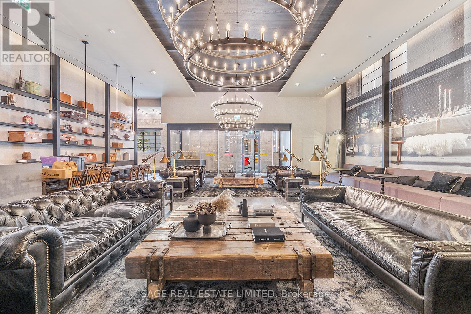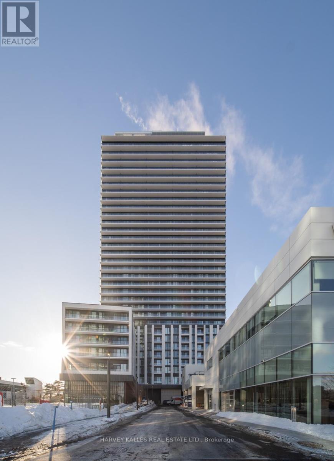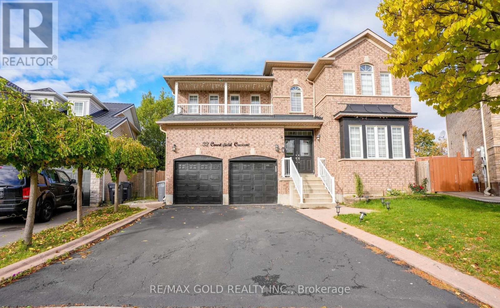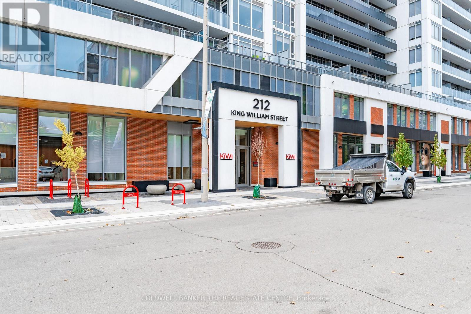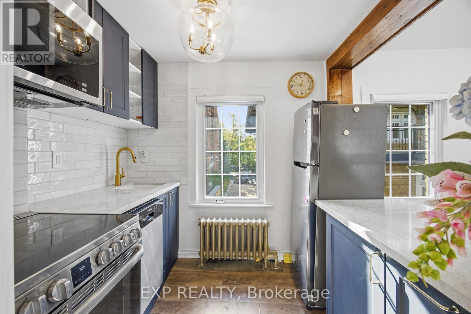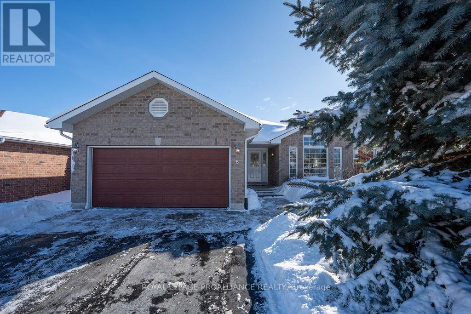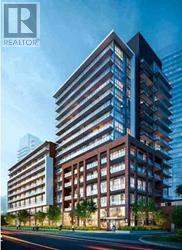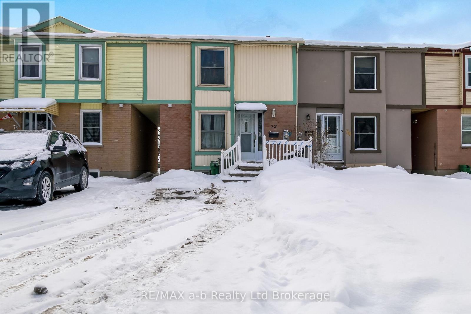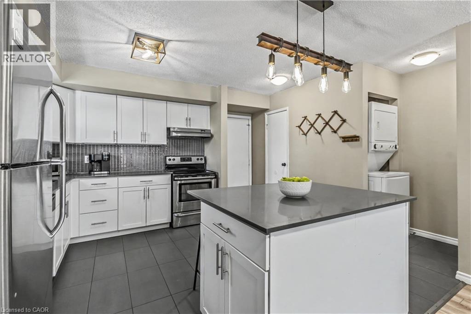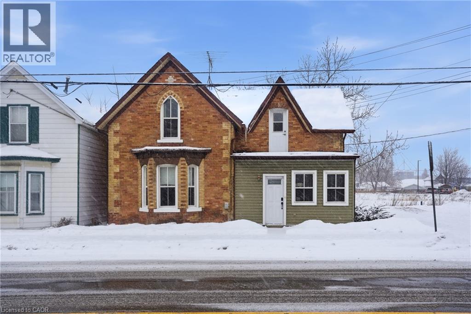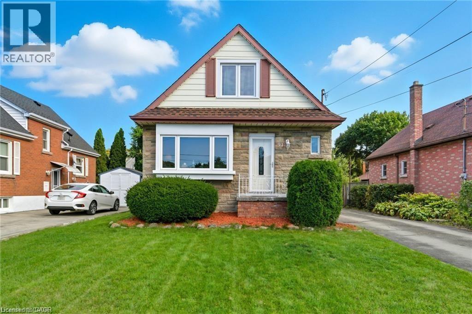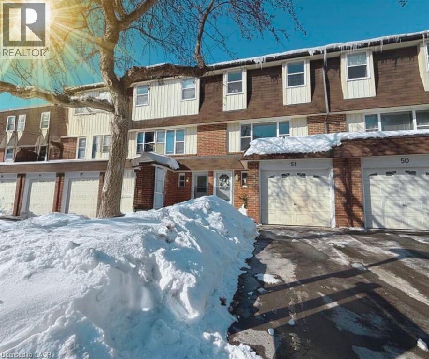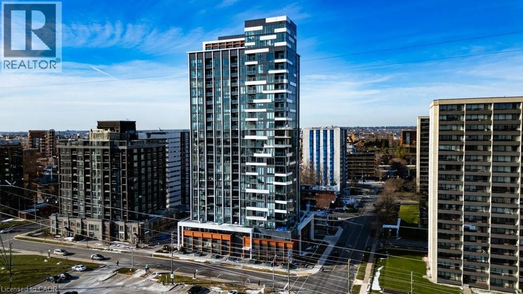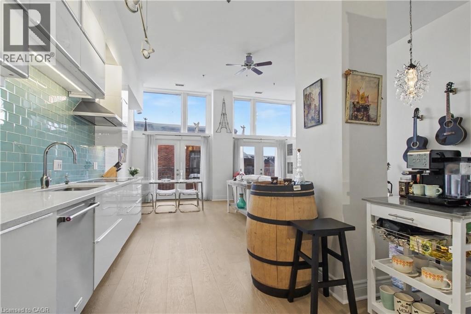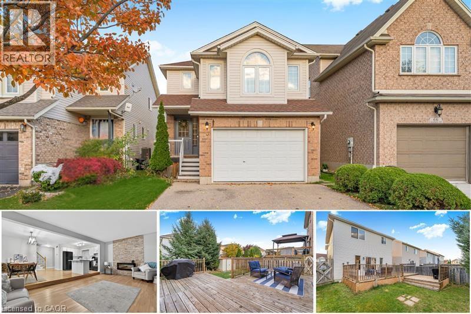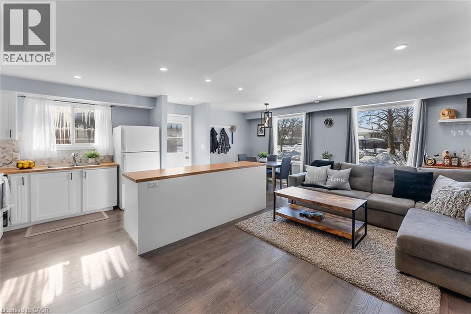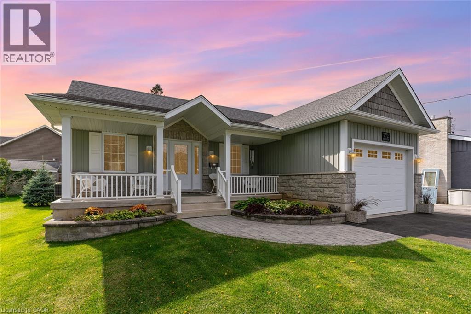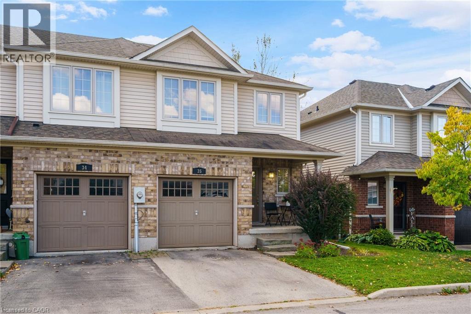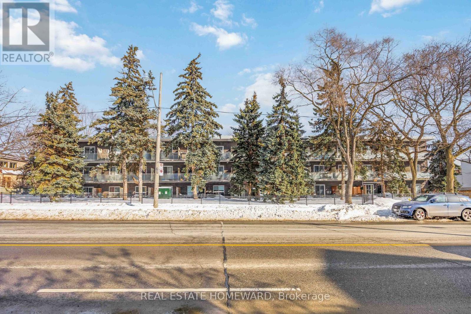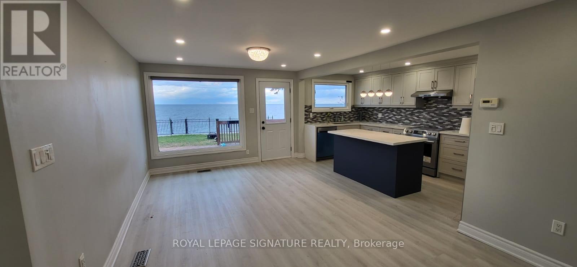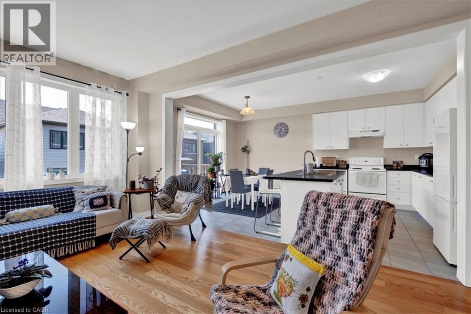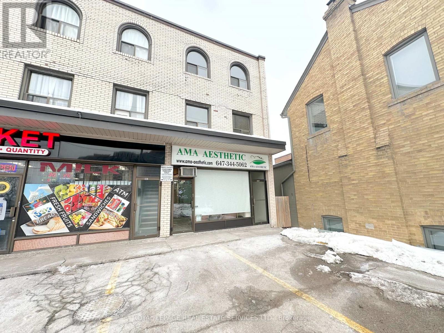53 Alice Street
Collingwood, Ontario
Step into a home that truly stands out! A charming stone walkway welcomes you to this distinctive property, leading into a generous foyer that offers convenient access to the backyard, attached garage, & main living spaces. Thoughtfully designed for both everyday living & entertaining, this home blends comfort with timeless style. At the heart of the home is a beautifully appointed, chef-inspired kitchen featuring warm cherry cabinetry, quartz countertops with an extended breakfast bar, & an elegant marble backsplash. Stainless steel appliances & an oversized butcher-block island make this space as functional as it is impressive-perfect for hosting guests or enjoying quiet mornings at home. The dining room & inviting living room showcase hardwood flooring & large windows that flood the space with natural light, creating a bright welcoming atmosphere. The main level offers 3 well-proportioned beds & a full bath. The finished lower level expands your living space with a spacious family room anchored by a striking stacked-stone fireplace-ideal for movie nights or cozy evenings in. This level also includes another full bath & bed, dedicated office area, workshop space for hobbies or projects, & a separate laundry room, providing excellent versatility for modern lifestyles. Outdoors, enjoy a private, almost fully fenced landscaped backyard designed for relaxation & entertaining. A large deck offers plenty of space for outdoor dining, while an in-ground sprinkler system keeps the grounds lush & low-maintenance. A large storage shed adds practical functionality. Additional highlights include a high-efficiency gas furnace, central air & an HRV system for peace of mind & energy efficiency. Ideally located close to schools, the YMCA, ice rink, & the extensive Collingwood trail system, this home offers the perfect balance of privacy, convenience, & lifestyle. A unique opportunity to own a well-cared-for home in a central sought-after location!! (id:47351)
2705 - 170 Fort York Boulevard
Toronto, Ontario
Library District!" A Luxury Condo At Downtown Waterfront Next To Public Library!! Walk To Park, Lake, Cafe, Sobeys, King West Entertainment District. 24 Hrs Street Car @ Door! Excellent 1 Bedroom Layout Plus Open Balcony Facing East With Beautiful City View!! Stainless Steel Kitchen Appliances, Granite Kitchen Counter Top. Stacked Washer & Dryer. Hardwood Floor In Living Room, Tiled Floor In Kitchen/Foyer/Bath. 24 Hrs Concierge, Visit Parking, Gym And More!! (id:47351)
731 - 505 Richmond Street
Toronto, Ontario
Welcome to your stunning one-bedroom apartment in the Waterworks building, located in the vibrantKing West. This modern living space boasts sleek design and ample natural light, creating a cozy yet stylish retreat. Step outside and immerse yourself in the lush green space of nearby parks, perfect for a leisurely stroll or a picnic in the sun. Waterworks food hall downstairs offers a diverse array of culinary delights from top Toronto Restaurants. (id:47351)
1515 - 5858 Yonge Street
Toronto, Ontario
Be the first to live in this brand-new, never-lived-in 2-bedroom, 2 full-bath corner suite at Plaza on Yonge. Offering 672 sq. ft. of thoughtfully designed living space, this bright southeast-facing residence features a functional open-concept layout with 9-foot smooth ceilings, sleek laminate flooring throughout, and floor-to-ceiling windows that flood the home with natural light. The modern kitchen is equipped with built-in stainless steel appliances and granite countertops, seamlessly flowing into the spacious living area and extending to a large private balcony-perfect for relaxing or entertaining. The primary bedroom includes a 3-piece ensuite, while the second bedroom is well-sized for guests, family, or a home office. Includes 1 underground parking spot.Residents enjoy access to premium amenities including 24-hour concierge, fully equipped gym, yoga room, indoor pool, sauna, outdoor pool and jacuzzi, theatre room, games room, kids' play area, BBQ facilities, dog wash station, and work/study lounges. Ideally located in the heart of North York at Yonge & Finch, just steps to Finch Subway Station, TTC buses, VIVA, YRT, GO Transit, shops, restaurants, cafes, and groceries, with quick access to Hwy 401. Experience the perfect blend of luxury, convenience, and urban living-don't miss this exceptional opportunity. (id:47351)
32 Courtsfield Crescent
Brampton, Ontario
Situated on a premium pie-shaped lot widening to 116 ft at the rear, this beautiful home offers a *Legal Basement* apartment and a thoughtfully designed layout featuring separate living and dining areas, a spacious family room with fireplace, and a main-level office. Upgraded trim, crown moulding, quality flooring, and pot lights enhance the home throughout, while the newer kitchen and ensuite cabinetry add modern appeal. The primary bedroom features a warm and cozy fireplace, complemented by the convenience of second-floor laundry. The basement includes 3 bedrooms, 2 full bathrooms, a full kitchen, separate laundry, and a private entrance, making it ideal for extended family or income potential. A perfect blend of luxury, practicality, and charm-this home truly shows even better in person than in pictures. Don't miss it!! (id:47351)
302 - 212 King William Street
Hamilton, Ontario
Client RemarksWelcome to 212 King William Street - a beautifully appointed 1-bedroom + den, 1-bathroom condo offering 674 sq ft of modern living space + 222 SqFt of Terrace. Situated in the heart of Hamilton's vibrant Beasley neighborhood, this stylish suite is located in the highly sought-after KIWI Condo building. Thoughtfully designed with contemporary finishes, the unit features 9' ceilings, an open-concept kitchen with quartz countertops, stainless steel appliances, a sleek backsplash, and in-suite laundry. The modern 4-piece bathroom includes an upgraded vanity and bathtub for a spa-like experience. Residents of the KIWI building enjoy top-notch amenities such as a concierge, fitness Centre, rooftop terrace, party room, and pet-washing station. Perfectly located near Hamilton General Hospital, the GO Station, restaurants, shops, and nightlife, with easy access to major this location truly has it all. Don't miss this opportunity to live in one of Hamilton's most desirable communities. Inclusions: Fridge, stove, dishwasher, washer, dryer, all electric light fixtures, and window coverings, ONE parking and ONE Locker Included. (id:47351)
34 High Park Boulevard
Toronto, Ontario
Location location location. This is a very unique loft style, garden suite in the heart of high park. 1 bedroom 1 bathroom. Breath taking views with a wrap around composite deck showing you mother nature at it's finest. Multiple skylights in the ceiling giving you lots of natural light. Quartz counter tops with an eat in kitchen island. Stainless steel appliances in prestige condition. Air conditioning with central heat throughout. Whether you love a nice walk through high park or a lunch in Roncesvalles they're both at your door step. Surrounded by reputable schools, making it an ideal location for young professionals or students. This opportunity won't last, don't miss out on one of the most desirable neighborhoods in Toronto. (id:47351)
5 Simcoe Drive
Belleville, Ontario
Looking for a home that truly works for the whole family? This beautifully finished bungalow in sought-after Canniff Mills Estates is designed for real life, where everyone has space to gather, relax, and feel at home. With a private in-law suite in the lower walkout level, plus an unbeatable location close to parks, the Quinte Mall, and easy 401 access, it offers flexibility for today and the future. The main floor features stunning hardwood throughout, vaulted living and dining areas filled with natural light, and an open-concept family room / kitchen, perfect for family meals, quiet mornings, or hosting friends. Step out to the private, south-facing deck with awning and enjoy peaceful outdoor moments in the sun. Three bedrooms are located on the main level, including a private primary suite where you can unwind at the end of the day + the convenient main-floor laundry in the mudroom with access to the insulated and heated garage adds to the ease of everyday living. The bright in-law suite offers true independence and comfort, complete with its own separate laundry, an open-concept kitchen overlooking the living area with a cozy fireplace, patio doors to the backyard, two bedrooms plus an office, and a full bath. Whether welcoming extended family, creating a guest retreat, or hosting effortlessly, this space adapts to your lifestyle. An incredible value in a prime location. This is more than a home; it's a place where your family can connect and grow. (id:47351)
1210 - 36 Forest Manor Road
Toronto, Ontario
Few Year NEW Spacious Split Layout 2 Bedrooms With 2 Full Baths, 1 Parking Included! 793 Sq Ft Plus Balcony With 9 Ft Ceiling! Bright And Spacious Corner Unit With Floor To Ceiling Window$$. Mins Walk To Don Mills Subway, Ttc & Fairview Mall. Steps To Supermarket, the medical centre, the park, the library, Across The Street From New Community Centre. A lot of Boutique style restaureants, subway/TTC at the doorstep. Fairview Mall, T&T supermarket, school, public library, community center and easy access to 401/404 & more.Extra Parking Rent. Utilities (Tenant Pays) Provident Energy (Thermol Heat and cool & water) Tenant needs to be presented at showing TRY different time slot will try to confirm (id:47351)
72 Adswood Road
London South, Ontario
A Charming Freehold Townhome in south London. Tucked away on a peaceful street, this well-maintained townhouse with no condo fees offers a rare blend of comfort, privacy, and convenience. With no neighbours behind, you'll enjoy an added sense of seclusion while still being moments from city essentials. Highway 401, White Oaks Mall, and several top-rated schools are all just a short drive away. Perfect for first-time buyers or young families, this location places parks, shopping, bus routes, and the scenic trails of the Westminster Ponds conservation area right at your doorstep. Outside, the property accommodates parking for three vehicles, and the welcoming back deck provides the ideal spot for morning coffee or relaxed afternoons. The fully fenced yard features a 10' x 12' shed (built in 2023) complete with a skylight-ideal for storage or hobbies. Offering 1,494 sq. ft. of living space, this three-bedroom home is airy and inviting, with each bedroom featuring its own closet and bright window. The one-and-a-half bathrooms include a beautifully updated tiled shower completed in 2024. A finished basement extends your living space, offering a generous rec room perfect for game nights, movie marathons, or quiet downtime and a large storage space under the stairs. The kitchen, highlighted by a modern backsplash, truly serves as the heart of the home-where everyday meals and late-night snacks feel equally at home. Durable laminate flooring carries through the main and upper levels, adding style and practicality. Roof shingles, furnace, and A/C replaced in 2015, this home delivers peace of mind along with its charm. (id:47351)
511 Quiet Place Unit# 5
Waterloo, Ontario
Rarely offered 4-bedroom, 4-bath end-unit townhome with an oversized single garage in the highly sought-after Quiet Place community, delivering exceptional value and modern comfort. This bright and spacious home features a contemporary kitchen with quartz countertops, island, and glass backsplash, along with four updated bathrooms and a stylish open-concept main floor. Numerous upgrades include flooring, furnace, central air conditioning, s.s. appliances, and ESA-approved electrical. The fully finished basement provides additional living space with a two-piece bathroom, while having no rear neighbours ensures added privacy. Ideal for families seeking an affordable home, investors looking for turn-key rental income, or parents purchasing for a university-bound child. Condo fees include water, landscaping, snow removal, insurance, private garbage removal, and maintenance of common elements. Conveniently located within a 10-minute walk to the Research and Technology LRT stop, close to bus routes, and offering easy access to the University of Waterloo, Wilfrid Laurier University, and Conestoga College. Walkable to Albert McGregor Community Centre, local restaurants, pharmacy, coffee shops, and the future Clemmer redevelopment site. This is a must see property!! (id:47351)
43 Main Street N
Hagersville, Ontario
Welcome to 43 Main Street North, Hagersville, a well-located home offering a functional layout and great value in the heart of town. Ideal for first-time home buyers or down sizers looking for a practical home with manageable size and room to make it their own. The main floor offers a straight forward layout with living, dining, eat-in kitchen, in-suite laundry, bathroom, and large primary bedroom. This layout providing convenient one-level living if desired. Upstairs, you'll find two additional bedrooms, a large 4 piece bathroom, and ample storage space, making it ideal for families, guests, or home office needs. Additional features include 2 sheds, metal roof, ample parking space, and municipal services. Centrally located on Main Street, this home is within walking distance to local shops, restaurants, schools and everyday amenities. This home offers convenience without the upkeep of a large property, and simplicity without the fees from a condo corporation. A fantastic opportunity for first-time buyers, downsizers, or investors looking for an affordable home with a practical layout and small-town charm. (id:47351)
91 East 42nd Street
Hamilton, Ontario
Look no further! 91 East 42nd is the perfect place to call home. This 1.5 storey, ALL BRICK, detached home sits on a spacious lot in Sunninghill, one of East Mountains most desirable neighbourhoods. From its easy-care landscaping to the warm, inviting interior, this home is bursting with character and modern conveniences. Step inside the main floor and discover a sun-filled living area, an open concept dining space, and a stylish 4-piece bathroom. ALSO, The main-floor bedroom features flexibility for guests or a home office, while the kitchen really shines with a gas stove and direct walkout to your fully fenced, backyard Oasis! Perfect for hosting summer BBQs or relaxing under the Gazebo and enjoying your morning coffee. Upstairs, you'll find two generously sized bedrooms and more than enough closet space, offering excellent storage. The fully finished basement boasts a 3 pc bathroom, Laundry room, ample living space with warm gas Fireplace and a SEPARATE SIDE ENTRANCE giving it in Law Suite potential! With a private driveway that fits up to FOUR vehicles and plenty of street parking, there's room for everyone at this beautiful home. Located just minutes from Mohawk Sports Park, scenic walks along the Mountain Brow, and close to everyday essentials like shops, and drug stores, Lime Ridge Mall, Eastgate Square, grocery stores, and Juravinski Hospital. This home is the perfect mix of outdoor activity, urban convenience, and community feel. (id:47351)
235 Bronte Street Unit# 51
Milton, Ontario
Welcome to this sunny and beautifully maintained and completely RENOVATED 3-bedroom townhome with a PRIVATE FULLY FENCED YARD that backs onto common area and detached homes and is surrounded by MATURE TREES. This pretty family home is located in a quiet family-friendly complex. It is the perfect starter home or for those wishing to simplify life. The main floor features a convenient powder room and private entrance. The renovated (2026) white eat-in kitchen has loads of counter space and cabinetry, is open concept and can easily accommodate large family dinners. Patio doors lead you to the extremely private back yard, the perfect space to BBQ or unwind with a glass of wine. The living room is huge and features a large picture window that floods the home with beautiful natural light. There are three generous bedrooms and a 4-piece family bathroom on the upper levels. The PROFESSIONALLY FULLY FINISHED BASEMENT offers loads of storage, and could be a FOURTH BEDROOM, home office or rec room. Additional features include: freshly painted top to bottom in soothing neutral tones (2026), all new vinyl flooring and carpeting throughout (2026), kitchen appliances (2026), new cabinetry with soft close doors (2026), updated lighting, and there is ample visitors' parking in the complex. Ideally located close to all amenities: excellent schools, park, grocery, community centre, hospital, restaurants, public transit, and close proximity to Milton's vibrant downtown. This home is situated in a very private area of the complex, providing security for kids to play and ride their bikes. This is such a truly wonderful home! *see attachment for full list of upgrades (id:47351)
500 Brock Avenue Unit# 705
Burlington, Ontario
This brand-new 1 Bedroom + Den Brilliance Model suite at Illumina Condos offers 850 sq. ft. of bright, modern living with floor-to-ceiling windows that fill the space with natural light. The open-concept layout includes a designer kitchen with premium Fisher & Paykel appliances, a quartz waterfall island, and ample cabinetry and counter space, while the versatile den can serve as a home office or dining area. The spacious primary bedroom features a custom built-in closet and convenient access to a 4-piece bathroom. Residents enjoy underground parking and a private locker, as well as premium building amenities including a 24-hour concierge and security, a state-of-the-art fitness centre, bike storage, a BBQ area, and a stylish party room. The 22nd-floor party room with rooftop terrace offers breathtaking lake views and provides an ideal space for entertaining or relaxing. Steps from the lake, shops, cafés, restaurants, the Art Gallery of Burlington, and the Performing Arts Centre, with a pharmacy and medical clinic at the building base and close proximity to the GO Station and highways, this suite combines comfort, convenience, and modern urban living in one complete package. (id:47351)
276 W King Street W Unit# 213
Kitchener, Ontario
A truly unique condo that must be seen. This stunning two-bedroom, two full bathroom residence at The Lofts at 276 offers a rare blend of character, warmth, and modern design right in the heart of downtown Kitchener. From the moment you step inside, this space speaks to you. Soaring 12-foot ceilings, dramatic floor-to-ceiling windows, and double Juliette balconies flood the home with natural light, creating an airy, spacious atmosphere that feels both expansive and tranquil. The modern kitchen is a true focal point, featuring quartz countertops, high-end stainless steel appliances, sleek cabinetry, and clean lines that balance contemporary style with everyday functionality. Wide plank white oak flooring runs throughout the unit, adding warmth and texture while beautifully accentuating the scale and openness of the space. Thoughtfully designed for comfortable urban living, the unit includes two full bathrooms including a primary ensuite with a jacuzzi tub, ensuite laundry, and an impressive amount of storage both within the suite and in the included storage locker. Located close to restaurants, cafés, transit, and the tech core, this home puts you right in the middle of everything downtown Kitchener has to offer — while still offering a surprising sense of peace and presence. No photos can truly capture the feeling of this home — it must be seen in person to be fully appreciated. There is something timeless and unexpected that will stay with you and make you not want to leave without making it your own. (id:47351)
70 Cannes Street
Kitchener, Ontario
Welcome to 70 Cannes Street, Kitchener: Beautifully maintained detached home, Sun-Filled house in the heart of Huron Park, one of Kitchener’s most sought-after family neighborhoods. From the moment you arrive, you’ll be impressed by the lush landscaping, spacious 3-car parking: 1.5-car garage with double driveway. Inside, the carpet-free home features luxury laminate flooring on the main level and hardwood upstairs, creating an elegant and seamless flow. The modern kitchen is upgraded with crisp white cabinetry stocked with appliances (including a newer fridge), subway tile backsplash, plenty of storage and a center island. The adjacent dining area and bright living room, with a wall of windows, make entertaining and family gatherings effortless. A 2-piece powder room and garage access complete the main level. Upstairs, a grand family room with high ceilings offers a versatile space for hosting, working from home or even converting into a fourth bedroom. This level includes three spacious bedrooms, all with generous closets. The Jack-and-Jill bathroom is well-maintained, featuring a shower-tub combo, while the primary suite is a luxurious retreat with a walk-in closet. The fully finished basement features a separate entrance, kitchenette set-up, 3-piece bathroom and a spacious layout, ideal for large families, guests, Airbnb potential, or a future duplex. Outside, enjoy a fully fenced backyard with a huge deck, perfect for summer barbecues, family gatherings or playtime for kids and pets. There’s ample green space for gardening enthusiasts. Located in a family-friendly community, this home is surrounded by trails, parks, top-rated schools and offers excellent proximity to shopping, highways and amenities. Every detail has been thoughtfully designed for comfort, making this home truly move-in ready. This is a rare opportunity to own a modern and impeccably maintained home in a prime neighborhood. Don’t miss your chance, book your showing today and make it yours. (id:47351)
82 Tupper Drive
Thorold, Ontario
Welcome to 82 Tupper Drive, a bright and beautifully updated 5-bedroom, 1.5-bath semi-detached home that perfectly blends modern comfort with family-friendly charm. Step inside and you'll feel the warmth immediately. The open-concept main floor features a stunning 2021 renovation - a sleek kitchen island, updated countertops, stylish backsplash, pot lights, and durable laminate flooring that flows seamlessly throughout. The spacious living and dining areas are designed for everyday connection, from family meals to cozy movie nights. Upstairs, you'll find comfortable bedrooms with plenty of natural light and storage. Downstairs, the finished basement with separate entrance offers incredible flexibility - ideal for guests, in-laws, or income potential. Outside, a fenced backyard invites relaxation and play, complete with a patio (2021), gazebo, gate, and shed (2023) - the perfect setup for summer BBQs and morning coffee in the sunshine. Located on a quiet street, this home is steps away from Catholic and public elementary schools, parks, playgrounds, and public transit. Enjoy quick access to Brock University (3.2 km), Pen Centre shopping, and the Niagara Outlets. Recent updates include windows (2021), furnace (2017), and new A/C and hot-water tank (2025) - offering peace of mind for years to come. Move-in ready and filled with thoughtful details, 82 Tupper Drive is where family life and modern living come together beautifully. (id:47351)
472 Countess Street S
Durham, Ontario
In the heart of Lower Durham sits a bungalow so loved, so well cared for — it feels brand new. With over 2300 Sq Ft, vaulted ceilings, 4 bedrooms, 2.5 baths, and a bright finished basement, this home offers the perfect combination of comfort, style, and convenience. Inside, you’ll love the open-concept main floor featuring a spacious living room, modern kitchen with a great island, and dining area that flows seamlessly together for effortless entertaining. The main level boasts two spacious bedrooms, a full bath with a walk-in shower—a thoughtful feature for those who value ease and accessibility—a convenient guest powder room, main floor laundry, and a tranquil primary suite designed for relaxation. The bright finished basement is where this home truly shines. Designed for both comfort and entertainment, it features a cozy gas fireplace, a dry bar, a huge cold cellar and 2 additional bedrooms, making it an ideal space for family movie nights, hosting friends, or providing a private retreat for guests. Step outside and you’ll discover even more to love. A manicured, fenced backyard is complemented by mature perennial gardens, a fragrant lilac bush, a vegetable garden, and a handy garden shed. Enjoy a morning coffee on the covered front porch, or unwind in the privacy of your outdoor oasis after a long day. With a one-car attached garage entering into the home, extended driveway for 4 more cars, and custom window coverings, this home has been designed with everyday convenience in mind. Located in the highly desirable south end of Durham, this home puts you within walking distance to shops, dining, and everyday essentials, while still being nestled in a peaceful residential setting. This isn't just a home it's where your next chapter begins. isn't just a home it's where your next chapter begins. (id:47351)
222 Fall Fair Way Unit# 35
Binbrook, Ontario
Welcome to this bright and stylish ‘Rodeo’ model by Branthaven. This 3 bedroom, 3 bathroom end-unit townhome features a bright and airy open-concept main floor and is designed for easy living and entertaining. The kitchen offers plenty of space and storage, and beautiful sightlines, with a sliding door that opens to one of the larger backyards in the complex. The backyard features turf and patio stones for a lovely seating area where you can sit and enjoy the charming pond feature. Fire up the BBQ with your natural gas hookup and enjoy effortless outdoor living! Upstairs, you’ll love the convenience of second-floor laundry and 3 spacious bedrooms. The large primary suite impresses with a wall of closets and a 4-piece ensuite bath. The full unfinished basement offers excellent storage or the potential to create even more living space to suit your needs. Complete with an attached garage with home access, recent updates: new carpeting on the stairs and upper level (2025), A/C (2020), and newer appliances: dishwasher, washer, and dryer (2023), this home is move-in ready and made for modern life. Bright, fresh, and beautifully cared for; this one truly feels like home. (id:47351)
207 - 123 Woodbine Avenue
Toronto, Ontario
Perfectly situated Beach pied-à-terre with walkout to an east-facing balcony. This renovated studio is located in a quiet, boutique building south of Queen Street and offers a smart, functional layout with everything you need. Freshly painted and move-in ready, with parking and locker included. Enjoy unbeatable access to the boardwalk, beach, Olympic pool, TTC, and the shops, restaurants, and cafés along Queen Street East. Ideal for a single professional seeking a low-maintenance home in the heart of the Beach. Viva La Playa! (id:47351)
80 Seabreeze Crescent
Hamilton, Ontario
A rare lakeside bungalow backing directly onto Lake Ontario in one of Stoney Creek's most sought-afterwaterfront communities. This charming detached home offers a functional and inviting layout withstunning rear views of the lake, providing a peaceful and scenic setting for everyday living.A bright living and dining area with large windows overlooking the water, a well-appointed kitchen withample cabinetry and counter space, and comfortable principal rooms designed for easy one-level living.The home offers generously sized bedrooms, including a primary bedroom with serene lake views, andtwo full bathrooms. Step out to the backyard and enjoy unobstructed views of Lake Ontario, perfect forrelaxing, entertaining, or simply taking in the sunrise and sunset. The property offers a unique opportunityto live directly on the waterfront while still being close to everyday amenities. Located in a quiet,established neighborhood with easy access to waterfront trails, parks, shopping, public transit, and majorhighways including the QEW and Red Hill Parkway. A truly special opportunity to lease a waterfrontbungalow in Stoney Creek. (id:47351)
73 Stern Drive
Welland, Ontario
You’ve been saving, waiting, and watching the market. Now you’re ready. And so is this home. Built in 2023, 73 Stern Drive offers everything first-time buyers are looking for: a bright, open layout, room to grow, and the peace of mind that comes with newer construction. The main floor is made for everyday life, easy flow between the kitchen, dining, and living space, plus a tucked-away office nook for work-from-home or study time. Upstairs, you’ll find spacious bedrooms, a full laundry room where you need it most, and a primary suite with its own walk-in closet and ensuite. The full basement has high ceilings, oversized windows, and future potential for a rec room, guest space, or in-law suite. There’s parking for four, a double garage, and the home is steps from parks, schools, and local amenities. Ownership here means no big repairs, no “fix it later” list, just a clean, modern home ready for your next chapter. Bonus: a home protection plan adds extra peace of mind, and vacant possession will be ready for your move-in once the sale is firm. Built for long-term comfort and cost predictability, with newer mechanicals, appliances, and Tarion warranty coverage still active. First-time buyer? Ask how current incentives and savings programs could help with your closing costs or down payment. Exploring rent-to-own? We can show you what owning this home might look like, even if you're not mortgage-ready just yet. (id:47351)
1 - 5062 Dundas Street W
Toronto, Ontario
Welcome to this 2-storey, 2-bedroom apartment, located on Dundas Street between Kipling and Islington. This home offers excellent value in one of the area's most desirable neighbourhoods. With transit right at your doorstep and both Islington and Kipling subway stations just a short walk away, commuting is easy and convenient. You'll also enjoy being surrounded by shops, grocery stores, cafés, and restaurants along Dundas, including nearby Six Points Plaza. A wonderful opportunity to enjoy comfortable living in a vibrant, well-connected community. Parking available to rent. Tenant to pay hydro. (id:47351)
