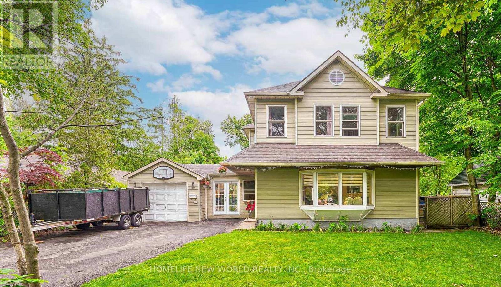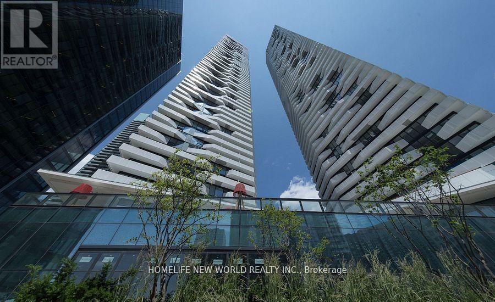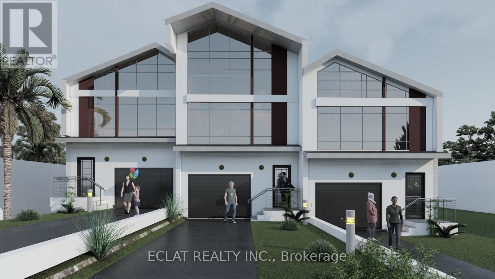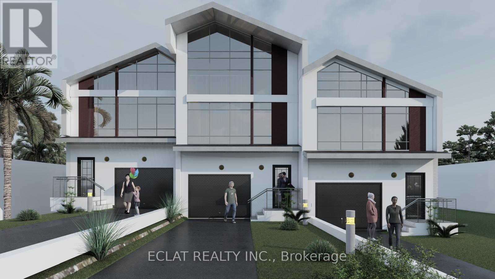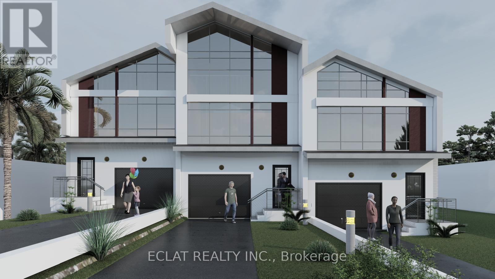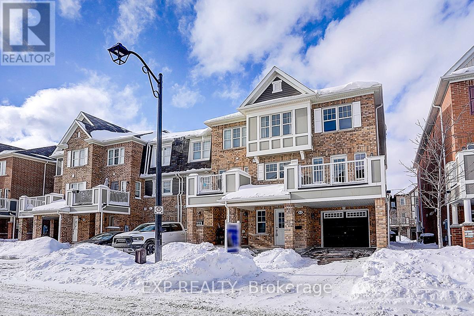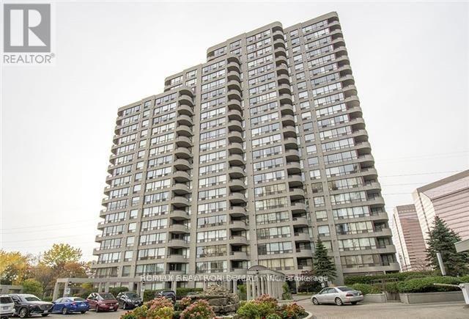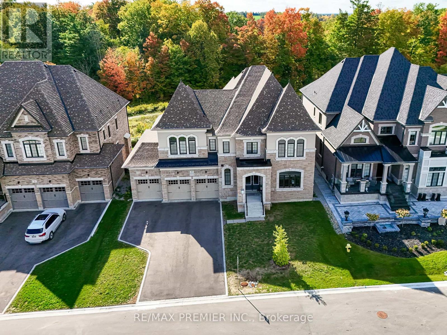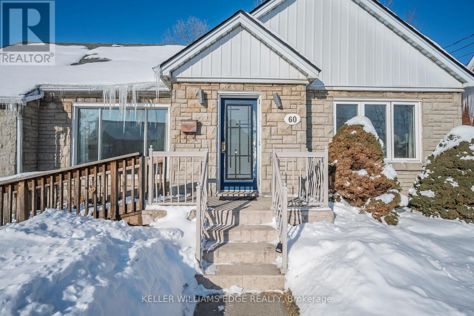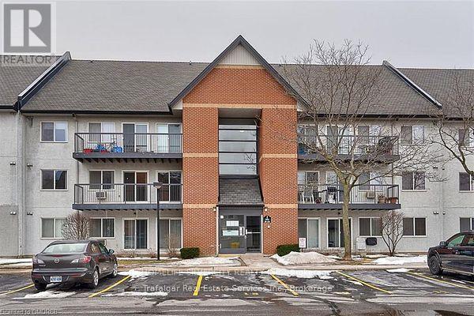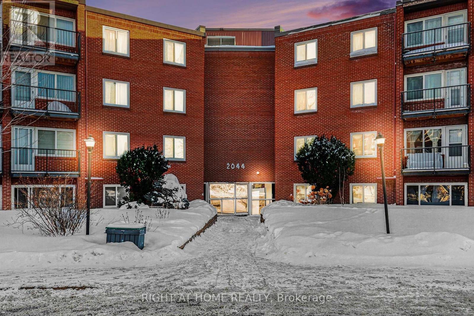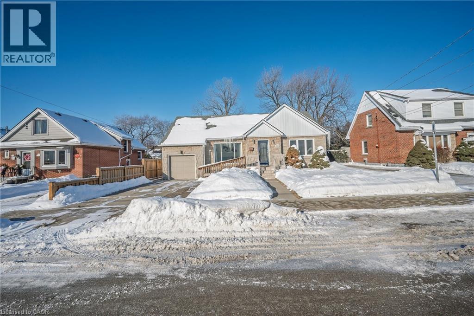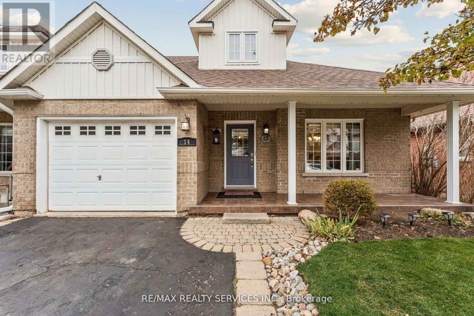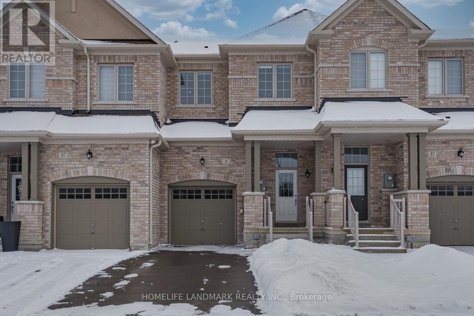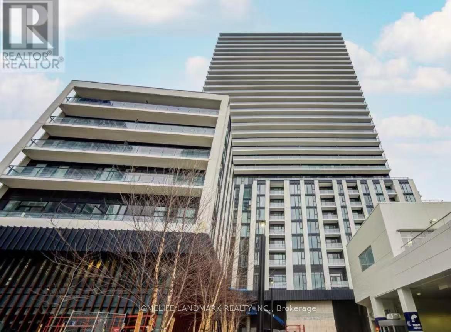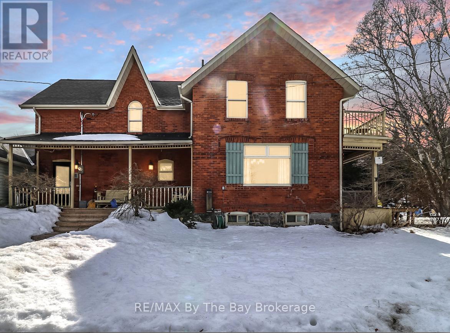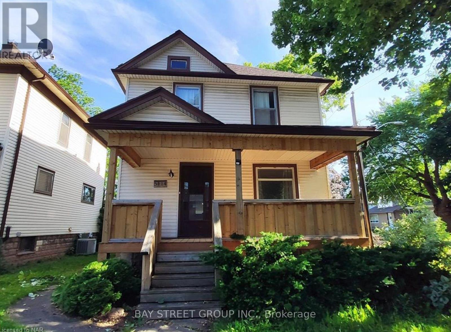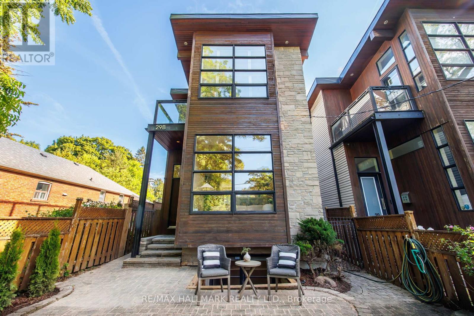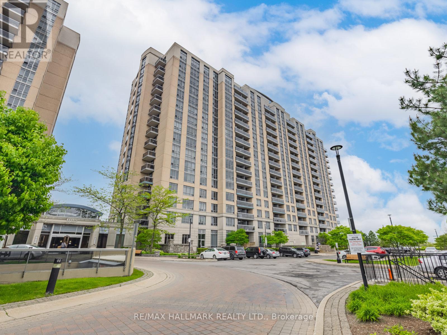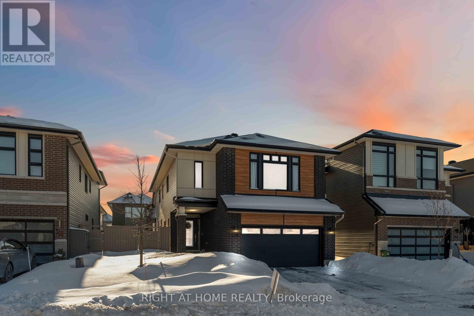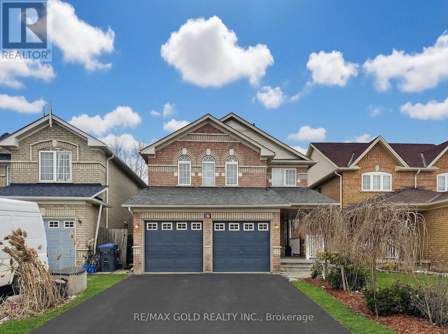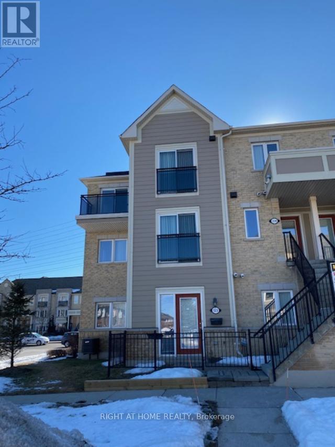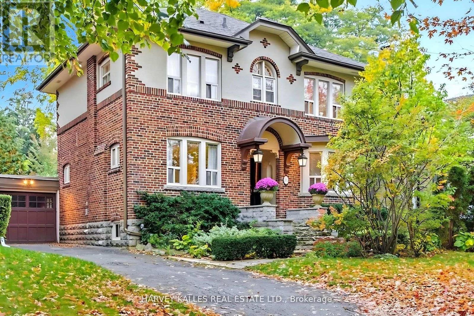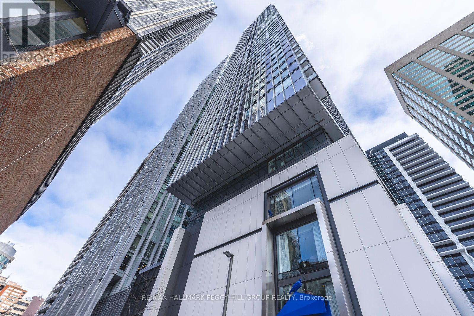1305 Mineola Gardens
Mississauga, Ontario
Well maintained 4 Bedrooms w/ 3 Washrooms Detached House Located In Mineola. Open Concept Room Layout, The Kitchen Features SS Appliances, A Bright Breakfast Area W/A Spectacular View Including A Walkout To The Deck At Backyard. Finished Basement Provides Extra Space For Your Family's Entertainment. This Stunning Property Offers A Park Like Setting In The Rear. Towering Trees, Ravine/Creek Setting And A Gorgeous View With No Neighbours Behind. No Need For A Cottage With This Beautiful, Treed Property. Great Location Close To Schools, Parks, Waterfront Trails. Very Accessible To The Qew And Go Train. Minutes To The Shops(Metro, Walmart, Shoppers)And Restaurants Of Port Credit. (id:47351)
7208 - 88 Harbour Street
Toronto, Ontario
Luxurious Harbour Plaza Fantastic Layout Unit In Trendy South Financial Core! High Floor With Amazing Lake Views, Large Walk-In Closet; Modern Kitchen With High End Appliances; Laminate Flooring; Convenient Location Connected To The Underground P.A.T.H. Downtown Core, Ttc Transit, Financial/Entertainment District, Cn Tower, Union Station, Acc, Rogers Center; 24 Hr Concierge; Building Amenities Including Gym, Indoor Pool, Media Room, Recreation Room & More! Landlord Will Paint the Walls Before Tenants Move In. (id:47351)
158 Mill Street
West Lincoln, Ontario
This exclusive New Luxury Custom built Freehold townhome sits on the historic Mill Street, a place where stories date back as far as 1787. First of its kind in West Lincoln county. The Beautiful 2 Storey Home boasts of over 1340 Sq Ft Of Luxurious Above Grade Living Space With High-End Modern Finishes, 2 Spacious Bedrooms On The Upper Level With Primary room Ensuite. Other features that comes with the home include; A Life-time warranty Metal Roofing finishing, front Glass Curtain-wall that is transparent, but opaque from outside, enhancing beauty and added security, well finished flooring with light Oak 7 x 48 Vinyl Plank, Double Under-mount sink, Oak hardwood floor stairs, with rail and black spindle, 41/2 baseboard & 21/2 casings, Contemporary well finished kitchen cabinet, Glass shower enclosure, Heat Recovery Ventilator (HRV) installed, Skylight windows overseeing the stairs to creating well lit daylight and moonlight void, Conduit for Future car Charger, Quartz Kitchen Counter & island top, Mud room, Enlarged window compatible for egress in the Basement and approved future Build -Accessory Dwelling Unit compatibility and zoning. 200amps Electric Panel, Pot Lights all over the house, Electric powered Fireplace, Digital Thermostat, Tankless hot water heater to conserve cost and Video door bell. This is truly a fully upgraded house with modern but easily operated features for all age group. Over 80k in upgrade value. 15 minutes to Grimsby beach. (id:47351)
156 Mill Street
West Lincoln, Ontario
This exclusive New Luxury Custom built Freehold townhome sits on the historic Mill Street, a place where stories date back as far as 1787. First of its kind in West Lincoln county. The Beautiful 2 Storey Home boasts of over 1340 Sq Ft Of Luxurious Above Grade Living Space With High-End Modern Finishes, 2 Spacious Bedrooms On The Upper Level With Primary room Ensuite. Other features that comes with the home include; A Life-time warranty Metal Roofing finishing, front Glass Curtain-wall that is transparent, but opaque from outside, enhancing beauty and added security, well finished flooring with light Oak 7 x 48 Vinyl Plank, Double Under-mount sink, Oak hardwood floor stairs, with rail and black spindle, 41/2 baseboard & 21/2 casings, Contemporary well finished kitchen cabinet, Glass shower enclosure, Heat Recovery Ventilator (HRV) installed, Skylight windows overseeing the stairs to creating well lit daylight and moonlight void, Conduit for Future car Charger, Quartz Kitchen Counter & island top, Mud room, Enlarged window compatible for egress in the Basement and approved future Build -Accessory Dwelling Unit compatibility and zoning. 200amps Electric Panel, Pot Lights all over the house, Electric powered Fireplace, Digital Thermostat, Tankless hot water heater to conserve cost and Video door bell. This is truly a fully upgraded house with modern but easily operated features for all age group. Over 80k in upgrade value. 15 minutes to Grimsby beach. (id:47351)
154 Mill Street
West Lincoln, Ontario
This exclusive New Luxury Custom built Freehold townhome sits on the historic Mill Street, a place where stories date back as far as 1787. First of its kind in West Lincoln county. The Beautiful 2 Storey Home boasts of over 1340 Sq Ft Of Luxurious Above Grade Living Space With High-End Modern Finishes, 2 Spacious Bedrooms On The Upper Level With Primary room Ensuite. Other features that comes with the home include; A Life-time warranty Metal Roofing finishing, front Glass Curtain-wall that is transparent, but opaque from outside, enhancing beauty and added security, well finished flooring with light Oak 7 x 48 Vinyl Plank, Double Under-mount sink, Oak hardwood floor stairs, with rail and black spindle, 41/2 baseboard & 21/2 casings, Contemporary well finished kitchen cabinet, Glass shower enclosure, Heat Recovery Ventilator (HRV) installed, Skylight windows overseeing the stairs to creating well lit daylight and moonlight void, Conduit for Future car Charger, Quartz Kitchen Counter & island top, Mud room, Enlarged window compatible for egress in the Basement and approved future Build -Accessory Dwelling Unit compatibility and zoning. 200amps Electric Panel, Pot Lights all over the house, Electric powered Fireplace, Digital Thermostat, Tankless hot water heater to conserve cost and Video door bell. This is truly a fully upgraded house with modern but easily operated features for all age group. Over 80k in upgrade value. 15 minutes to Grimsby beach. (id:47351)
62 Bond Head Court
Milton, Ontario
Absolutely Stunning Mattamy-Built Freehold End-Unit (No POTL/Fees) in Prime Milton! This rare end unit feels like a semi & boasts an exceptionally smart, square-shaped layout with no wasted space. The 2nd floor is a highlight, featuring a bright, open-concept design with a formal dining area and a spacious Great Room. Large windows throughout flood the space with natural light, leading to an oversized deck for seamless indoor-outdoor living. Modern kitchen includes upgraded quartz countertops, S/S appliances, & pantry. Upper level offers 3 generous bedrooms, including a primary room w/ W/I closet & 4-pc ensuite. Upgrades Galore: Elegant high-end light fixtures, freshly painted throughout, quartz counters in kitchen& baths, and premium laminate flooring on the 3rd floor. Steps to schools, parks, & transit. Mins to Milton GO & Hwy 401/407. (id:47351)
910 - 5765 Yonge Street
Toronto, Ontario
Fridge, Stove, B/I Dishwasher, Microwave, Washer, Dryer, Existing Electric Light Fixtures, Shelves & Window Coverings. No Pet Policy Enforced. No Smokers. One family only. (id:47351)
30 Enclave Court
Vaughan, Ontario
Welcome To 30 Enclave Court, Approx 5000Cesq Ft, A Stunning Custom-Built Home Only A Few Years Old, Located On One Of The Most Prestigious And Upscale Streets, Backing Onto A Tranquil Ravine. This Exquisite 5-Bedroom, 6-Bathroom Estate Offers Timeless Elegance, Modern Luxury, And Thoughtful Design Throughout. Step Inside To Soaring 10-Foot Ceilings, Rich Hardwood Floors, And A Seamless Flow Across The Main Level. The Gourmet Kitchen Is A Chef's Dream, Featuring Granite Counters, A Sub-Zero Refrigerator, A Wolf Stove, Custom Cabinetry, And A Walkout To A Private Deck With Views Of The Ravine. The Open-Concept Living And Dining Spaces Are Accentuated By A Striking Coffered Ceiling, While The Elegant Family Room Boasts A Cozy Fireplace And Expansive Windows Overlooking The Ravine. A Private Main-Floor Office Is Ideal For Working From Home, Complemented By Two Separate Washrooms Conveniently Located In Different Areas Of The Main Floor. A Residential Elevator Provides Effortless Access To All Levels. Upstairs, Discover Five Generously Sized Bedrooms, Each Complete With Its Own Private Ensuite, Along With The Convenience Of A Second-Floor Laundry Room. The Primary Suite Is A True Retreat, Showcasing A Spa-Inspired 5-Piece Ensuite And One Of The Largest Walk-In Closets You'll Ever See. The Walk-Out Basement Extends The Living Space Outdoors, With Direct Access To The Private Backyard And Ravine Views-Perfect For Serene Mornings Or Entertaining Guests. Additional Features Include A 4-Car Tandem Garage, Elegant Finishes Throughout, And An Unmatched Location That Combines Prestige With Privacy. (id:47351)
60 West 1st Street
Hamilton, Ontario
Welcome to family home located in a great neighbourhood close to all the amenities parks, schools, shopping and highway access. The home provides a large main floor plan with living room, dining room, 3 bedrooms, 3 baths, fully finished basement w/ large rec room Large fenced in rear yard for entertaining family and friends. Single car garage. Don't miss out on this exceptional opportunity of a perfect blend of comfort, convenience and charm. Incredible family home with full bathroom in the basement with huge rec room. One room is currently rented out to a family member and it will be vacant possession on closing Move-In Ready! Extensively upgraded with quality finishes throughout. Fully renovated in 2022, including modern kitchen, updated bathrooms, new vinyl flooring, white cabinetry, and stainless steel appliances. Furnace & Central AC are from 2015 and According to the inspection the roof and windows were replaced like 15 years (id:47351)
1112 - 1450 Glen Abbey Gate
Oakville, Ontario
Elegant 2 bedroom Suite Situated In A Sensational, Dramatic & Magnificent Surrounding In Prime Location In The Heart Of Glen Abbey. High Quality Upgrades & Unique Finishes. Featuring An Open Concept W/Exquisite Kitchen, Quartz, Undermount Sink, S/S Appliances, Backsplash, Upgraded Kitchen , Washroom & Flooring.Walk-Out To Garden,W/Locker & Much More (id:47351)
305b - 2044 Arrowsmith Drive
Ottawa, Ontario
Welcome to 2044 Arrowsmith Drive, a prime location in Ottawa. Attention Investors & First Time Home Buyers! Spacious 3-bedroom condo. The nice layout of the living space, with bright south-west exposure, creates a sun-filled living room and dining room. This unit includes a parking spot, on-site visitor parking, and a locker for storage. The condo complex has an outdoor pool & indoor dry sauna. Easy access to the Gloucester Shopping Centre with LCBO, Walmart, etc. Easy access to 417 HWY & to Blair LRT Station (10 minutes to downtown). Walking distance to Costco. Well located near schools, parks, coffee shops & restaurants. (id:47351)
60 West 1st Street
Hamilton, Ontario
Welcome to family home located in a great neighbourhood close to all the amenities parks, schools, shopping and highway access. The home provides a large main floor plan with living room, dining room, 3 bedrooms, 3 baths, fully finished basement w/ large rec room Large fenced in rear yard for entertaining family and friends. Single car garage. Don't miss out on this exceptional opportunity of a perfect blend of comfort, convenience and charm. Incredible family home with full bathroom in the basement with huge rec room. One room is currently rented out to a family member and it will be vacant possession on closing Move-In Ready! Extensively upgraded with quality finishes throughout. Fully renovated in 2022, including modern kitchen, updated bathrooms, new vinyl flooring, white cabinetry, and stainless steel appliances. Furnace & Central AC are from 2015 and According to the inspection the roof and windows 15 years (id:47351)
14 Mckinley Crescent
Caledon, Ontario
Welcome to Old Paisley Mews in Caledon East. A quiet secluded enclave. This beautifully maintained end unit bungalow with loft (a rare offering) has the space & privacy of a multi-level home with the convenience of main floor living. With nearly 1500 sq ft above grade plus a professionally finished 1125 sq ft lower level, you'll enjoy an impressive 2615 sq ft of total living space. The foyer features high ceilings & large ceramic tile that continues through to the kitchen with tons of cabinetry, pantry storage, generous counter space & freshly painted solid maple cabinets. The open-concept living room is warm & inviting, perfect for gatherings or quiet evenings at home. The main floor bedroom includes a walk in closet & 4pc ensuite, plus a walkout to the backyard. The dining room was originally the 3rd bedroom & can easily be converted back with the addition of a wall & door. Upstairs the loft retreat is a standout feature: a large bedroom, an updated 3PC bath & a charming reading nook complete with custom built-in library shelving. A perfect space for a primary suite or a private guest level. Professionally finished lower level is exceptional. It offers a large family room with a gas fireplace, a full bedroom with closet, a 3PC bath, oversized laundry room. Step outside to a private fully fenced backyard with no home directly behind. The interlock patio provides ample space for outdoor dining, gardening or simply unwinding in nature. Craftsmanship is showcased throughout, custom woodworking, wainscoting, crown moulding & upgraded trim. All flooring has been replaced & bathrooms have been stylishly updated. Parking for 3 cars. POTL fee of $153.30/mth, which covers common elements including private roads, visitor parking, snow removal. This home includes one bedroom in the loft, one on the main level, and a third possible bedroom presently used as a dining room. This room can be restored to its original bedroom layout with the addition of a partition wall. (id:47351)
85 Jonkman Boulevard
Bradford West Gwillimbury, Ontario
Absolutely Stunning 2-Storey Townhome! Only 2-Year Old! Locate At Family Friendly Neighborhood. Freehold Without Any Fee! Facing Pond. Beautiful Clear View. Sunny South Lot. 3 Spacious Bedrooms, 3 Washrooms, 3 Parking Spots. Large Windows Through-out. Abundant Natural Lights. Open Concept. Functional Layout Without Any Waste Space. Bright Open-To-Above High Foyer. 9' Smooth Ceiling Main Floor. Modern Kitchen W/Central Island & S/S Appliances. Spacious Breakfast Area W/Walk-out To Backyard. Laminate Floor Through-out Main Floor. Oak Stairs. Convenient 2nd Floor Laundry. Large & Sun-filled Master Bedroom With Walk-in Closet & 4pcs 4-piece Ensuite & Separate Shower & Soaker Tub. Spacious & Clear Basement Space Is Perfect For Recreation. New Fully Fenced Backyard Is Perfect For Privacy & Entertaining & BBQ. Direct Access From Garage To Home. Large Garage Space Can Use As Storage. Extra Long Driveway Can Park Two Cars. Exceptional Location in Close Proximity To Top-rated Schools, Parks, Trails, Recreation Centre, Shops and Most of Bradford's Finest Amenities! 5 mins to Bradford GO Station. (id:47351)
1926 - 5858 Yonge Street
Toronto, Ontario
Brand-new 1-Bedroom condo with over-sized balcony at Plaza on Yonge in North York, blending contemporary living with urban convenience. The open-concept kitchen is functional, featuring quartz countertop stove, built-in appliances and soft-close cabinetry. Floor-to-ceiling windows fill the unit with abundant natural light while framing unobstructed west-facing views. Quality laminate floor and 9-foot- ceilings makes this the one-your search ends here. Enjoy free Rogers Internet. Unbeatable location - steps to Yonge- Finch subway station, Go Transit, YRT, Viva bus with shopping mall, restaurants and cafes just minutes away. (id:47351)
2553 County 42 Road
Clearview, Ontario
Are you looking for a charming hobby farm in Clearview, Ontario, where peaceful country living meets everyday comfort? Set on 16.7 acres, this property offers open fields, mature trees, and plenty of space to work, play, or relax. It is a great fit for families, animal lovers, or anyone looking for more room and a quieter lifestyle.The farmhouse was built in 1890 and offers strong, lasting construction. Inside, there are 4 spacious bedrooms and 2 full bathrooms. The home provides nearly 3,000 square feet of living space across two floors, plus a basement for storage. The main floor features a bright eat-in kitchen, a large dining room, a cozy living room, a family room with a fireplace, and a rec room that can be used in many ways.Outside, the property includes several helpful outbuildings. There is a 3-car garage with a workshop area, as well as a barn with room for 3 to 4 horses. A separate office space offers a quiet place to work from home or enjoy a creative hobby.Outdoor living is a highlight of this property. Multiple decks provide space to relax or entertain, while the above-ground pool and hot tub are perfect for warm summer days or cool evenings. The land includes open pasture, wooded areas, and plenty of room for gardens, animals, or outdoor activities.While the setting feels private and calm, it is close to town. Stayner and Creemore are both just a 5-minute drive, offering shops, restaurants, and daily essentials.This special property is ready for someone who wants space, nature, and a relaxed country lifestyle. (id:47351)
Upper - 5114 Mcrae Street
Niagara Falls, Ontario
Located in the central area in Niagara Falls. Large size 2 BEDROOM unit located on the Second floor! Updated kitchen and bathroom, living room. New Windows. close to shopping and public transport. Corner lot with 1 Parking outside. Tenants pay 60% utility bill, easy showing. Looking for AAA Tenants, Need Credit, job letter, pay stab, reference and applications etc. (id:47351)
29b Beechwood Drive
Toronto, Ontario
Rarely available modern 2 + 1 bedroom home backing onto the Don Valley ravine. The open concept main floor is filled with natural light from expansive front windows overlooking the trails, creating a seamless connection to nature right outside your door. Upstairs, two spacious bedrooms lead to a private rooftop patio the ultimate spot for entertaining or quiet evenings under the stars. The fully finished basement offers a flexible bedroom/office space with a walkout to the rear laneway and convenient carport parking. A unique opportunity to enjoy urban living with direct access to the Don Valley trail system, parks, and transit, all in a quiet, tucked-away setting. (id:47351)
436 - 18 Mondeo Drive
Toronto, Ontario
Bright and functional 2-bedroom, 2-bath condo for lease at 18 Mondeo Drive in Scarborough, offering a split-bedroom layout for added privacy and plenty of natural light throughout. The spacious living and dining area features large windows and upgraded laminate flooring, with a walk-out from the kitchen to a private north-facing balcony. The open kitchen includes modern appliances, granite countertops, and a breakfast bar. The primary bedroom features a walk-in closet and a 4-piece ensuite, while the second bedroom offers a large window and great versatility. Includes one parking spot and one locker. Located in Mondeo Springs II by Tridel, a well-managed building with top-notch amenities including an indoor pool, gym, sauna, party room, guest suites, 24-hour concierge, and visitor parking. Situated minutes to Kennedy Subway Station, TTC, Highway 401, Highland Farms, shopping, schools, parks, and more. Move-in ready and ideal for professional couples or small families seeking comfort and convenience in a connected community. (id:47351)
339 Shuttleworth Drive
Ottawa, Ontario
****** OPEN HOUSE on Sunday 15 Feb-2026 **** Stunning 6-Bedroom Home with Luxurious Upgrades ,this exceptional 5 + 1 bedroom home with over 3,200+ sq. ft. of living space, including a fully finished basement - with walking closet. Designed for comfort and modern living, this Energy Star-certified home features over $100K in upgrades, making it the perfect choice for families or investors. Lot & Outdoor Space13' setback on one side for extra privacy. Large backyard ideal for entertainment or an Additional/Secondary Dwelling Unit (ADU/SDU).Gas BBQ line for outdoor cooking convenience. Floor Ceiling Height: 9' ft on both main and second floors. Chefs Kitchen: Large island and walk-in pantry. Granite countertops and gas line connection (current electric stove installed).Brand-new dishwasher .Grand Living & Dining Area: Spacious and elegant, perfect for gatherings. On main floor one Bedroom & Full Washroom. Quartz countertop and shower for a modern touch. First Floor-- Master Bedroom with Large walk-in closet.5-piece ensuite with a Roman tub, glass shower door, and return panel. Additional Bedrooms-Second bedroom with walk-in closet .Third and fourth bedrooms with ample closet space. Full washroom with quartz countertops. Finished Basement- One bedroom with walk-in closet .Full washroom. Spacious recreation area. Storage space and four large windows. Utilities & Features 200-amp electrical panel. Ring camera doorbells. EV charger wiring pre-installed. Air conditioning installed. Certifications & Warranty Energy Star certified for efficiency. Transferable Tarion warranty. A perfect blend of luxury and function, this home is move-in ready. (id:47351)
65 Vintage Gate
Brampton, Ontario
LEGAL 2-Bedroom + Den Basement Apartment with separate entrance-registered as a two-unit dwelling-start earning rental income from day one! This fully self-contained suite offers incredible mortgage assistance potential, multi-generational living options, or excellent investment returns. A rare find that transforms this property from simply a home into a legally registered smart financial asset. Meticulously maintained and built in 2003, this family home has been freshly painted throughout with stylish pot lights. The open-concept main floor features a functional kitchen with elegant quartz countertops, a beautiful oak staircase, and generous living/dining areas perfect for entertaining. Upstairs, discover 4 spacious bedrooms including a primary suite with walk-in closet and ensuite, with 4 bathrooms total throughout the home providing comfort and convenience for the whole family. Enjoy the ultimate convenience of 6 parking spaces (2-car garage + 4-car driveway)-perfect for families with multiple vehicles or rental tenants. You're within walking distance to St. Augustine School, parks, grocery stores, gym, and restaurants, with minutes to major retail including Walmart, LA Fitness, Mandarin, and more. This is more than a move-in-ready family home-it's a REGISTERED two-unit dwelling income- producing property in one of Brampton's most sought-after neighborhoods. The combination of legal rental income, registered dwelling status, premium location, and exceptional condition makes this a rare opportunity you don't want to miss. (id:47351)
124 - 5035 Oscar Peterson Boulevard
Mississauga, Ontario
Gorgeous 2 Story End Unit Stack Townhome, Spacious 1364 Sq Ft, 3Bedroom + Den, 3 Washrooms, New Paint, Laminate Whole House, Carpet On Stairs, Quartz Counter Top Kitchen & Washrooms, Furnace, Hot Water Tank, Air Condition Owned (No Rental Equipment), Pot Lights Main Floor, Lots Of Windows With Natural Sun Light, Open Balcony From Master Bedroom, Main Floor Den Can Be Use As Office Or Bedroom, Very Practical Layout, Spotless Clean (id:47351)
202 Dinnick Crescent
Toronto, Ontario
An exceptional opportunity in the heart of Lawrence Park. This prime 50 x 150 ft lot features a sun-filled, south-facing backyard with rare depth and endless potential to create something truly special. Peter Higgins Arch. Plans offer a spectacular detached single family home or build multiple units with plans included. A turnkey opportunity for builders, investors, or end users looking to secure a foothold in one of Toronto's most prestigious neighbourhoods. Just a short walk to the Yonge subway and surrounded by top-ranked schools including Bedford Park, Blythwood, Glenview and Lawrence Park CI, along with Blessed Sacrament and elite private schools such as TFS, Crescent, Havergal and St. Clement's. Steps to Alexander Muir Park, the George Locke Library, and the vibrant shops and cafés along Yonge Street - this is a rare chance to build new in a truly unbeatable location. (id:47351)
2801 - 8 Cumberland Street
Toronto, Ontario
NEVER LIVED IN, BEAUTIFULLY DESIGNED CONDO IN TORONTO'S MOST COVETED URBAN POCKET! Positioned in one of Toronto's most prestigious neighbourhoods, this never-lived-in one-bedroom, one-bathroom condo offers a refined take on city living, where thoughtful design, extensive high-end builder upgrades, and an unbeatable Yorkville address come together. Floor-to-ceiling windows draw in abundant natural light and frame beautiful city views, creating a calm, airy retreat above the energy below. The sleek chef-inspired kitchen showcases quartz countertops, a tiled backsplash, modern cabinetry, and built-in appliances, including a wall oven, cooktop, and built-in microwave, all finished with a clean, streamlined look that feels quietly luxurious. The inviting primary bedroom includes a double closet and is served by a 4-piece bathroom featuring a glass-enclosed tub and shower, and an LED-lit vanity mirror. Residents enjoy access to thoughtfully designed amenities, including a state-of-the-art fitness centre, a rooftop lounge for relaxed evenings, a dog spa and pet washing station, and elegant entertaining spaces. Steps from luxury shopping, high-end boutiques, fine dining and cafés, the Royal Ontario Museum, parks, the University of Toronto, and TTC subway access. Low condo fees add even more value, covering heat, water, high-speed internet, common elements, and building insurance. Ideal for young professionals, fashion lovers, downsizers, investors, or first-time buyers, this #HomeToStay delivers a Yorkville address that feels every bit as elevated as the lifestyle outside your door. (id:47351)
