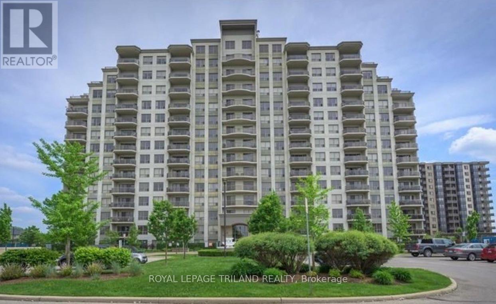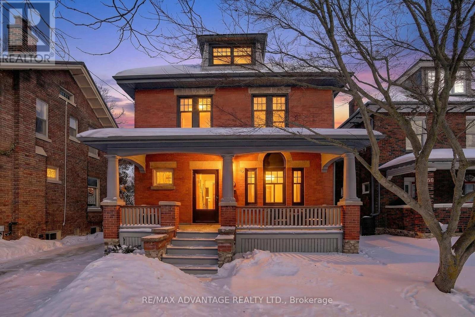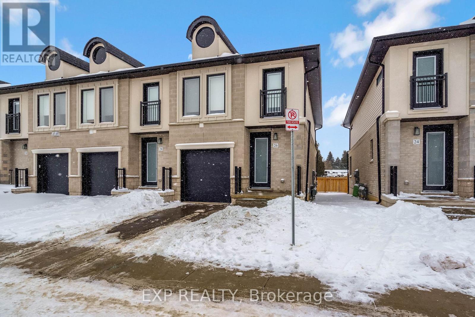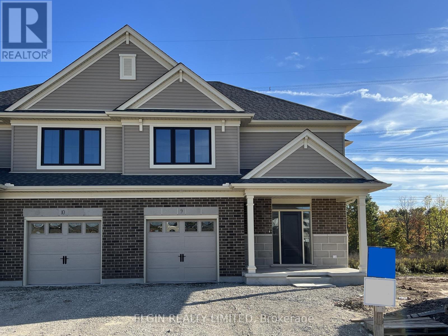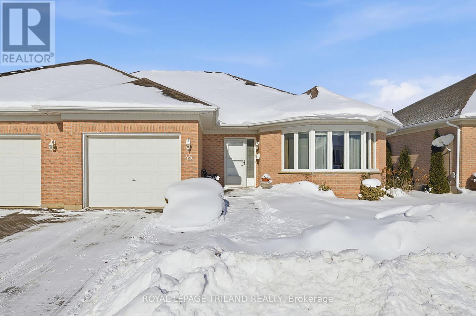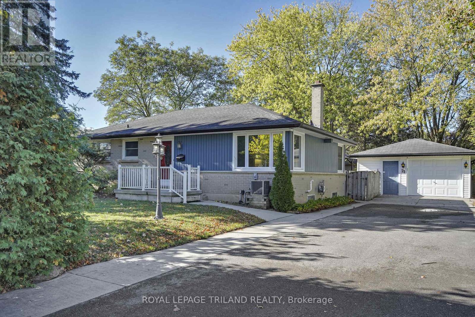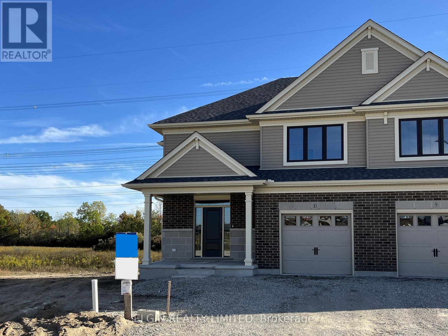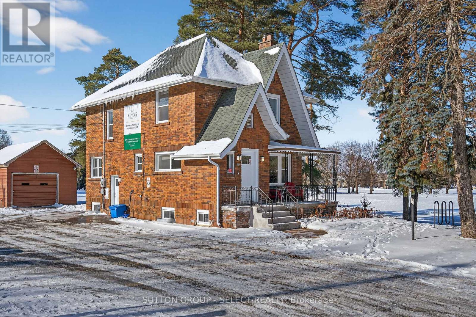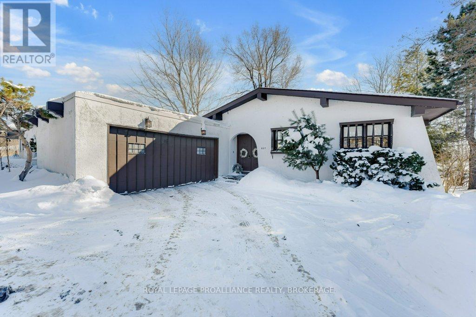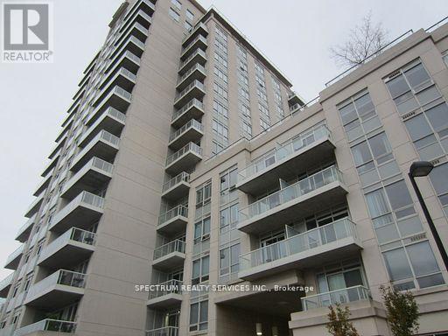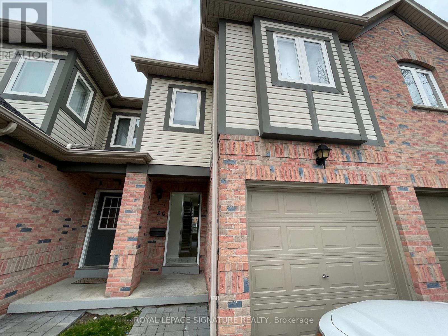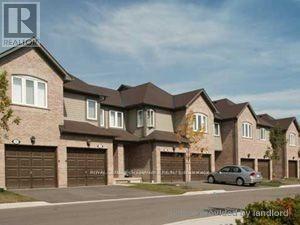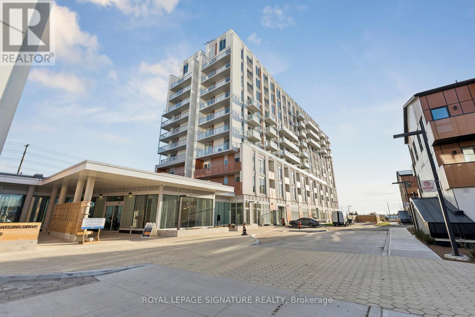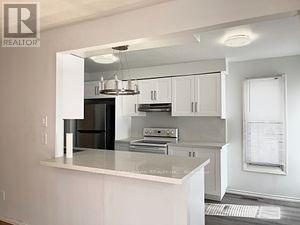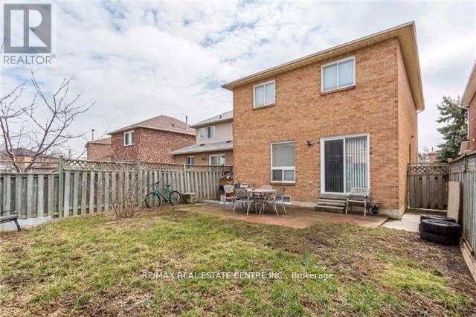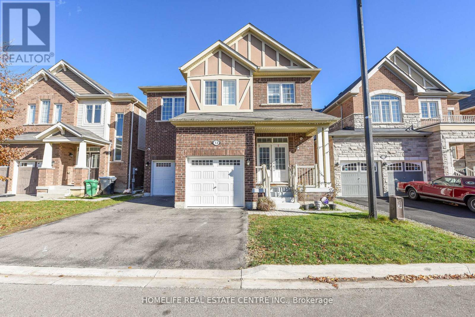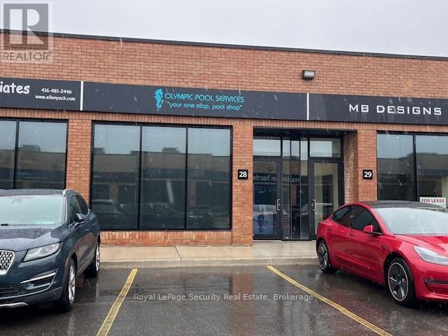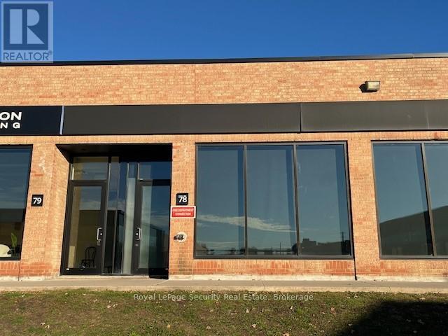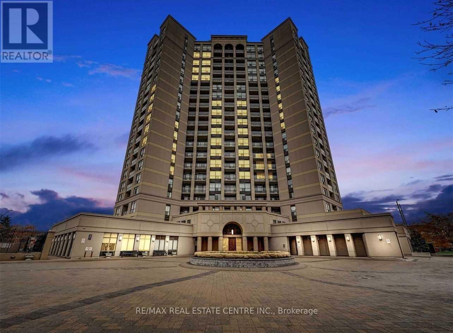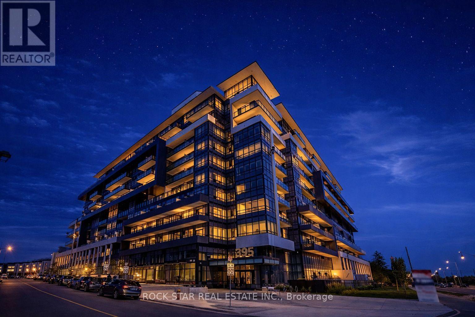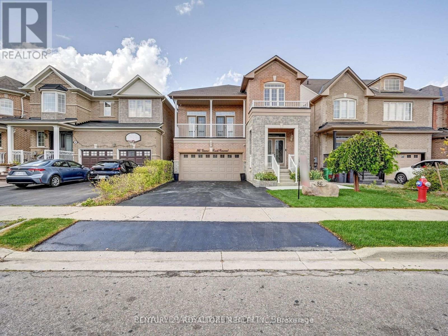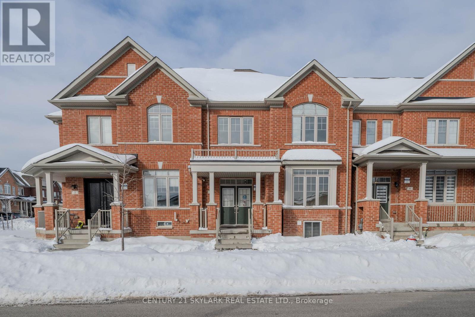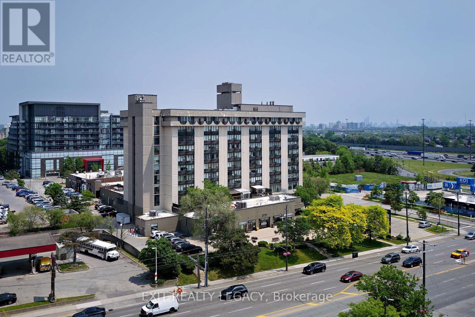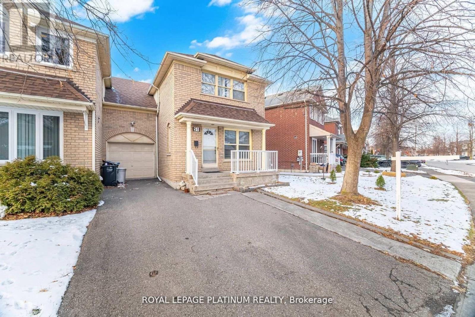909 - 1030 Coronation Drive
London North, Ontario
Luxury High-Rise Building with Amenities such as an Exercise Room, Media Room and Guest Suite. Building is located in North London in a Quiet Neighbourhood near Parks, Schools, and Shopping Centres. Unit is Elegant and Spacious (1330 Sq Ft + 118 Sq Ft Balcony) with 2 Bedrooms plus a Big Den and Two Full Bathrooms. Open Concept Kitchen with Central Island and Big Pantry, Dining and Living Room with Electric Fireplace and Walk-out to the Balcony with Beautiful View. Primary Bedroom has Walk-in Closet and full Bathroom. Unit has One more Good Size Bedroom, Big Den, Full Bathroom, and Laundry Room with Big Storage Space. Unit is Well Maintained with Granite Countertops, Newer Hardwood and Stainless Steel Appliances. One Underground Parking Space (P1 #112). Condo fee includes Heating, Cooling, Water, Parking, Insurance. (id:47351)
258 Ridout Street S
London South, Ontario
A timeless 1914 red brick beauty in the heart of Old South, where classic charm meets modern convenience.This solid 2.5-storey home immediately impresses with its welcoming front porch, soaring ceilings, and the sense of substance only a century home can offer-seamlessly paired with thoughtful, modern updates throughout.The main floor features a bright front foyer that opens into an open-concept yet beautifully defined living room with a gas fireplace, kitchen, and dining area-ideal for both everyday living and entertaining. A true rarity in Old South, the main-floor powder room adds a highly sought-after level of convenience.Upstairs, you'll find three generously sized bedrooms and a stunning four-piece bathroom. The newly opened third-floor loft offers endless possibilities-home office, primary retreat, children's play space, or creative studio-bringing a fresh, modern feel while preserving the home's historic character. The lower level with a side entrance is fully functional, featuring a workout area, laundry, a newly renovated bathroom, and ample storage-proving this home is as practical as it is beautiful. Major system updates have already been completed, including a newer roof, soffits, fascia, downspouts, insulation, air conditioning, and new windows throughout, allowing you to move in with confidence knowing the big-ticket items are done.The large fully fenced backyard offers space to gather, garden, or relax. Located in one of London's most sought-after neighbourhoods, Old South is beloved for its exceptional schools, strong sense of community, and walkability to Wortley Village cafés, shops, popular restaurants, grocery stores, art studios, scenic trails, and easy access to downtown, Covent Garden Market, Canada Life Place, and more.A home with heart-full of warmth, character, and modern ease-ready for its next chapter. Ideal for families or professionals seeking an old-home soul with a new-home feel. Book your private showing today! (id:47351)
26 - 1870 Aldersbrook Gate
London North, Ontario
Bright South-Facing Townhome with Finished BasementBuilt in 2022 and offering over 1700 sq ft above grade, this vacant land condo townhome gives you space, a practical layout and very low exterior maintenance in a sought-after North West London neighbourhood.The main floor is open between the living, dining and kitchen areas, with the dining space walking out to the back deck. A 2-piece bath on this level makes it functional for everyday living and when you have guests over.Upstairs, the primary bedroom is larger than most, with a walk-in closet, 3-piece ensuite and enough extra space for a desk or reading chair. Two additional bedrooms, a full 4-piece bathroom and second-floor laundry complete a layout that works well for daily life.The finished basement adds a recroom, fourth bedroom and a 3-piece bathroom, plus a rough-in for washer and dryer. This space is ideal for guests, older kids, a gym or a quiet retreat.An attached garage, private driveway and southern exposure make this an easy home to own without giving up square footage. (id:47351)
9 Horizon Court
Central Elgin, Ontario
Move-in ready, this beautifully designed two-storey semi-detached home by Hayhoe Homes offers 3 bedrooms, 2.5 bathrooms, and an attached single-car garage, set on a pie-shaped lot at the end of a cul-de-sac backing onto green space. The open-concept main floor features 9' ceilings and luxury vinyl plank flooring throughout, highlighted by a designer kitchen with quartz countertops, tile backsplash, cabinet-style pantry, and a large central island that flows seamlessly into the great room and dining area with a patio door leading to a rear deck overlooking the backyard. Upstairs, the spacious primary suite includes a walk-in closet and private 4-piece ensuite with double sinks and a walk-in shower, complemented by two additional bedrooms, a full bath, and a convenient second-floor laundry room. The unfinished basement offers excellent development potential for a future family room, additional bedroom, and bathroom. Additional highlights include a covered front porch, central air conditioning, HRV system, Tarion New Home Warranty, and numerous upgrades throughout. Located in the sought-after Lynhurst community, just minutes to London and the amenities of St. Thomas. Taxes to be assessed. (id:47351)
45 Ilderbrook Circle
Middlesex Centre, Ontario
What a great location for your retirement! This 55+ community located in the Vintage Green complex in Ilderton is a mere 10 minute drive from London. This semi-detached C1 Model Bungalow features 2bedrooms and 2.5 bathrooms, a spacious living room and dining room which lends itself to entertaining family and friends. A main floor laundry, a large kitchen with a bright eating area featuring skylights and a sunroom overlooking the pond complete this level. The finished basement includes a huge recreational room, an office, and a powder room. This community offers a clubhouse for socializing and activities. The land lease and maintenance fee is $448 per month and includes snow removal and lawn care. This is an excellent opportunity for anyone looking to downsize, retire, or move closer to family while being part of a tight-knit and friendly neighborhood. (id:47351)
21 Langton Road
London East, Ontario
Excellent Opportunity for First-Time Buyers, Investors, Hobbyists, or those Seeking a Condo Alternative! The detached heated 1.5-car garage offers plenty of space for a workshop or extra storage.This charming bungalow offers over 1,500 square feet of living space on one level. The virtually staged photos show the thoughtfully designed main floor addition that features a spacious family room and a private primary suite complete with a walk-in closet and ensuite bathroom. Enjoy seamless indoor-outdoor living with direct access from both the kitchen and family room to a large entertaining deck, featuring a gazebo, glass railings, and a ramp for accessibility. The fully fenced, private yard includes a shed for additional storage. Situated on a generous corner lot with dual access and ample parking, this home combines convenience with functionality. Additional highlights include maintenance-free vinyl siding and windows, making this home move-in ready and low-maintenance. (id:47351)
10 Horizon Court
Central Elgin, Ontario
Move-in ready, this beautifully designed 2-storey semi-detached crafted by Hayhoe Homes offers 3 bedrooms, 2.5 bathrooms, and an attached single-car garage, situated on a pie-shaped lot at the end of a quiet cul-de-sac in the desirable Lynhurst Heights community. The open-concept main floor features 9' ceilings and luxury vinyl plank flooring throughout, highlighted by a designer kitchen with quartz countertops, tile backsplash, cabinet-style pantry, and a large central island that flows into the great room and dining area with patio door to a rear deck overlooking green space. Upstairs, the spacious primary suite includes a walk-in closet and a private 4-piece ensuite with double sinks and a walk-in shower, complemented by two additional bedrooms, a full bath, and a convenient second-floor laundry room. The unfinished basement offers excellent development potential for a future family room, additional bedroom, and bathroom. Other features include a covered front porch, central air & HRV system, Tarion New Home Warranty, plus numerous upgraded features throughout. Taxes to be assessed. (id:47351)
1071 Colborne Street
London East, Ontario
Step into a workspace that feels more like home than an office. Located in a park like setting this beautifully maintained 3-bedroom house with it's inviting office space offers the perfect blend of professionalism and charm. Sunlight pours through generous windows, highlighting original details and creating a calm, inspiring atmosphere ideal for focused work or meeting clients. The home features a welcoming layout with shared access to a cozy kitchen and bathroom, with a large open work space on the main level. Making long workdays more comfortable. Thoughtful touches throughout-warm finishes, classic architectural elements, and a peaceful residential setting-set this space apart from typical commercial offices. The zoning if RF (id:47351)
807 Wartman Avenue
Kingston, Ontario
Discover this rare to find 3+2 bedroom, 2 and a half bath waterfront bungalow nestled in the highly sought-after Reddendale neighborhood in the west end of Kingston, close to excellent schools. With a gorgeous south-facing view of the waterfront, this character-filled family home combines comfort with an inviting ambiance.Imagine spacious living, with a generous layout that caters to both relaxation and entertaining. The double car garage adds convenience, while the fully walkout basement opens up to your backyard paradise and the serene waters' edge. This home is perfect for enjoying peaceful evenings or hosting summer gatherings.This opportunity to own a much-loved family home is not to be missed. Create your own cherished memories in a place that has so much to offer. (id:47351)
1307 - 3865 Lake Shore Boulevard W
Toronto, Ontario
Great Location, 1 Bedroom and Den Open Concept layout! Across the street from Long Branch Go Trains, TTC, and Mississauga Bus Loop, Close to HWY 427, QEW, Sherway Gardens Shopping, Marie Curtis Park with lots of Bike and Walking Trails. Unit includes 1 Parking, 1 Locker. Well Maintained building with Concierge, Gym, Party Room, Outdoor Rooftop Deck/Garden with BBQ, Plenty of Visitor Parking. (id:47351)
26 - 5625 Glen Erin Drive
Mississauga, Ontario
Daniels Built And Managed, Rental Purpose Townhome Complex. Excellent Value In A Great Location. 3Br/2Wr 2 Storey Townhome. Laminate On Main Floor, Clean And Freshly Painted Throughout. Professionally Managed. Unfinished Basement And Garage Parking (id:47351)
6 - 3 Pleasantview Avenue
Brampton, Ontario
Beautiful Townhome In Daniels Built, Rental Purpose Townhome Community In Downtown Brampton. 3 Bedroom, 3 Washroom With Unfinished Basement. New Laminate On Main Floor. Walkout To Patio From Kitchen. Parking For 2 Cars Total Including A Private Single Garage. (id:47351)
517 - 20 All Nations Drive
Brampton, Ontario
Daniels MPV2 - A Modern and Eco-Friendly community by the revered Daniels Corp. This brand new, never occupied suite come with modern finishes, 2 Bedrooms, 2 Full Bathrooms, Underground Parking and Storage Locker. Conveniently located in blossoming North West Brampton near all area amenities and myriad transit options. (id:47351)
7080 Estoril Road
Mississauga, Ontario
Gorgeous Newly Renovated 3 Bdrm Semi-Detached Bungalow In A Beautiful Mississauga Neighborhood, upgraded Kitchen, Separate Laundry, Beautifully Landscaped Lot Mature Trees. Close To All Amenities, Walking Distance To Meadowvale Go Train Station, Shops, Transportation, Schools And Several Parks. (id:47351)
Bsmt - 22 Matterdale Avenue
Brampton, Ontario
Fantastic all-brick detached home available for lease in a highly desirable neighborhood. This lease includes 2 bedrooms, 1 washroom, and a shared laundry along with WiFi, and parking for added convenience. Perfect for families or professionals seeking comfort, space, and a greatlocation. (id:47351)
13 Feeder Street
Brampton, Ontario
This elegant detached 4+2 bedrooms, 4.5 washroom Wainfleet model by Mattamy Homes offers over 2,800 sq. ft. of exquisite craftsmanship and contemporary design in the prestigious Northwest Brampton community. The home showcases soaring 9-ft ceilings on both the main and second levels, complemented by extra-tall doors and expansive windows that fill the space with natural light. The main floor features a beautifully appointed kitchen with extended cabinetry and premium finishes, seamlessly connecting to spacious living and dining areas adorned with gleaming hardwood floors. A graceful hardwood staircase leads to the upper level, where you'll find four generous bedrooms, including a luxurious primary suite with a spa-inspired ensuite and walk-in closet. Each additional bedroom offers ensuite or semi-ensuite access for ultimate comfort and convenience, along with a thoughtfully designed second-floor laundry room. The home also includes a legal basement with a separate side entrance-perfect for future income potential or a private in-law suite. Extra-long garage spaces provide ample parking and storage. Ideally situated close to highways, schools, parks, and everyday amenities, this exceptional home blends modern luxury with timeless sophistication. (id:47351)
28 - 2700 Dufferin Street
Toronto, Ontario
Prime 1,996 Square Foot Office (25%) Industrial (75%) With 1 Drive In Door in Prestigious "Dufferin Business Centre" . (id:47351)
78 - 2700 Dufferin Street
Toronto, Ontario
Prime 1,908 Square Foot Office (75%) Industrial (25%) With 1 Drive In Door in Prestigious "Dufferin Business Centre" . (id:47351)
613 - 220 Forum Drive
Mississauga, Ontario
Absolutely Gorgeous, Bright & Spacious Suite with Breathtaking Panoramic GTA Views! Upgraded & Move-In Ready! Newly installed premium laminate flooring throughout Freshly painted for a clean, modern feel Comes with parking and locker included Rare 2 + Den Layout Open-concept upgraded kitchen with granite counters, modern cabinets, breakfast bar & 5 appliances Two large bedrooms with generous closets primary bedroom features a 4-pc ensuite Formal dining area & huge living room with walk-out to balcony Unobstructed south-facing views of the lake & CN Tower Prime Location Minutes to Square One, Heartland, 403/401/407Upcoming LRT at your door step Close to top-rated schools (id:47351)
601 - 395 Dundas Street W
Oakville, Ontario
Bright, Spacious, Safe, and Freshly Painted 2 Bedroom, 2 Bathroom Condo in the Heart of Oakville. This beautifully designed residence in the highly sought-after Distrikt Trailside 2.0. Featuring soaring ceilings and premium finishes throughout, this modern suite offers a bright, open-concept layout crafted for both style and comfort.The sleek contemporary kitchen showcases elegant Italian cabinetry, quartz countertops, a custom centre island with generous storage, and high-end built-in appliances-perfect for entertaining or everyday living. Wide-plank laminate flooring flows seamlessly throughout the unit, enhancing the clean, upscale aesthetic with a Glass Shower in primary. This exceptional condo includes underground parking and a storage locker, along with access to luxury building amenities such as 24-hour concierge service and security cameras, a fully equipped fitness centre, and a rooftop terrace with BBQs and inviting lounge areas. Enjoy a private balcony, ideal for outdoor dining with panoramic views of a ravine. Located in one of Oakville's most desirable and fast-growing communities, residents are steps from parks, scenic trails, shopping, groceries, public transit, Oakville Trafalgar Memorial Hospital, and top-rated schools, with easy access to major highways and the GO Station. Small grocery store and pharmacy at ground level. A dog park close by. A perfect blend of urban convenience and suburban charm. Priced to Sell! (id:47351)
86 Game Creek Crescent
Brampton, Ontario
Step Inside This Beautifully Renovated 4-Bedroom, 4-Bathroom Home In Brampton And See All It Has To Offer. The Main Floor Features An Open And Airy Layout With A Chef's Kitchen Perfect For Cooking And Entertaining. Upstairs, The Bedrooms Are Spacious And Comfortable, Offering Plenty Of Room For Family And Guests. The Finished Basement Has Its Own Entrance And Can Be Used As An In-Law Suite, Home Office, Or Recreation Space. Outside, Enjoy A Private Backyard Ideal For Relaxing Or Hosting Friends. Located In A Family-Friendly Neighbourhood With Easy Access To Amenities, This Home Combines Modern Upgrades With Timeless Charm, Ready For Its Next Owners. (id:47351)
4 Primo Road
Brampton, Ontario
**2-Storey Freehold Townhome with Fully Legal Basement Apartment**1686 Square Feet as per MPAC**2 Separate Laundries**Meticulously Maintained & Freshly Painted - Move-in Ready**Open-Concept Layout with 9-ft Ceilings on Both Main & Second Floors**Pot Lights Throughout & Modern Oak Staircase**Chef's Kitchen with Oversized Island**Convenient Dining Area with Walk-out to Backyard - Ideal for BBQs**Primary Bedroom with Spa-like 4-pc Ensuite**Two Additional Spacious Bedrooms & 3-pc Main Bath**A/C & Intelligent Temperature Control**Minutes to GO Station, Steps to Schools, Parks, Transit & Nearby Plaza** (id:47351)
813 - 2737 Keele Street
Toronto, Ontario
This is a wonderful opportunity to rent a beautifully upgraded condo with high-end finishes throughout. Enjoy solid hardwood floors, granite countertops, and elegant porcelain tile. The south-facing unit offers abundant natural light and a fantastic CN Tower view. Ideally located just off Highway 401, the building provides easy access to two TTC stops right outside and is only an 8-minute trip to the GO Station. Walk to a nearby plaza featuring shops and restaurants such as Shoppers Drug Mart, Metro, A&W, Subway, and more. You'll also love being close to the public library, Downsview Parkette, Hospital,and Mount Sinai Memorial Park. Tenants can feel secure in this building with concierge service, gym, party room, games room, and 24-hour security. A perfect condo for comfortable, low-maintenance living - don't miss the exceptional opportunity! Some photos have been virtually staged for context. (id:47351)
51 Softneedle Avenue
Brampton, Ontario
Priced to Sell. 2 full baths on 2nd floor finished basement with separate entrance. Welcome to 51 Softneedle Ave, - the perfect starter home for a growing family! Beautifully maintained 3+1 bedroom semi-detached with a finished basement featuring a separate entrance through the garage, complete with its own kitchen and washroom - ideal for in-laws, extended family, .This home is freshly painted, neat and clean, and ready for you to move right in. Bright, functional layout with spacious living areas, well-kept kitchens, and generously sized bedrooms. Located in a family-friendly neighbourhood close to schools, parks, transit, shopping, and all major amenities. A fantastic opportunity for first-time home buyers or investors looking for a solid property in a high-demand area. Don't miss this chance to own a beautiful home in one of Brampton's most convenient locations! (id:47351)
