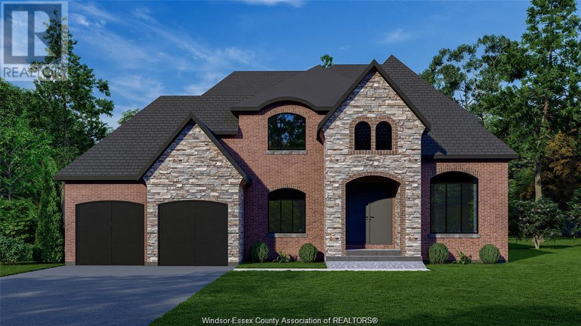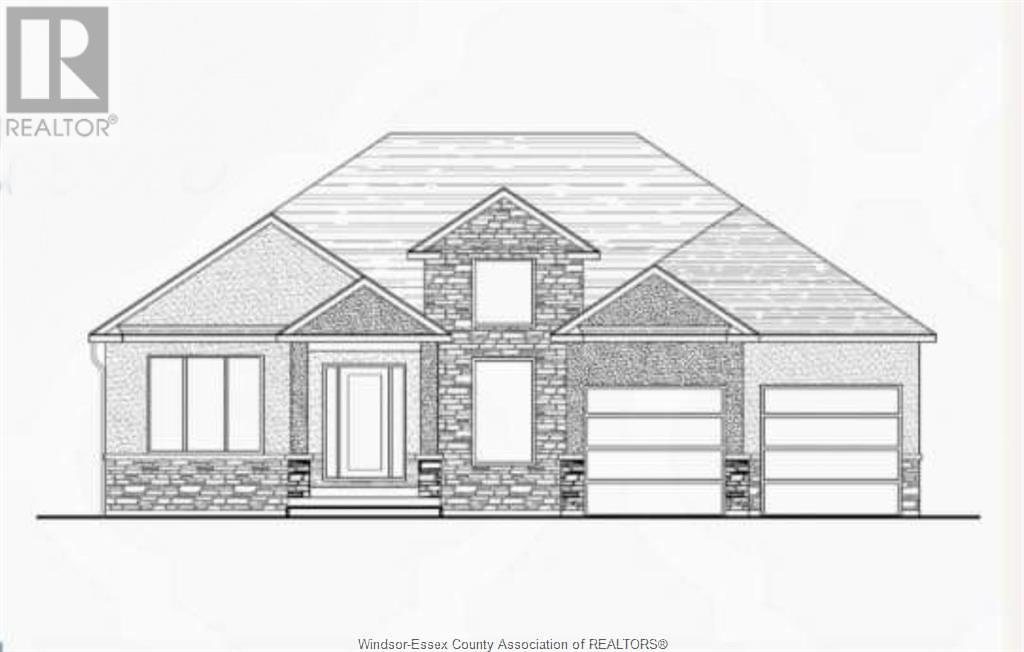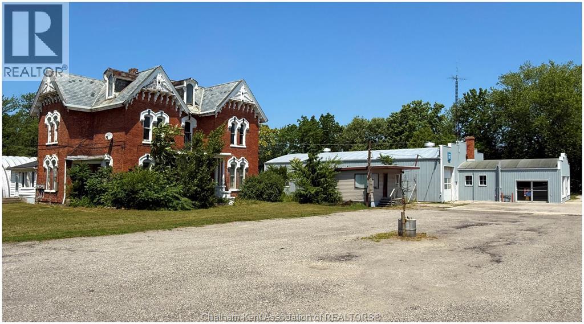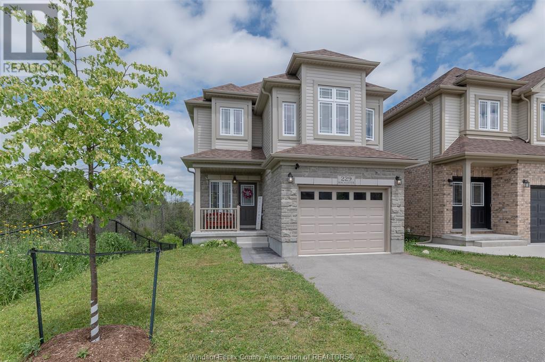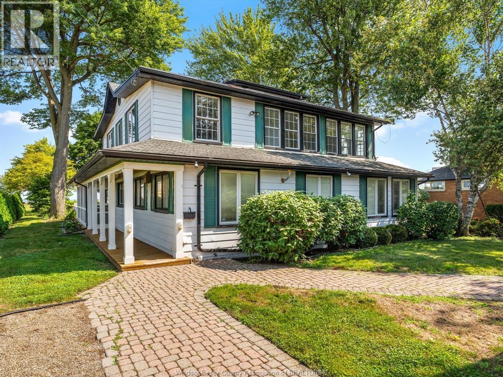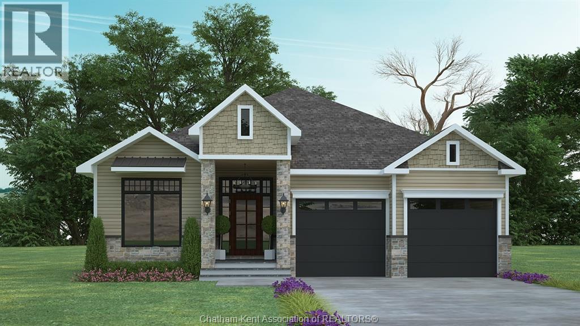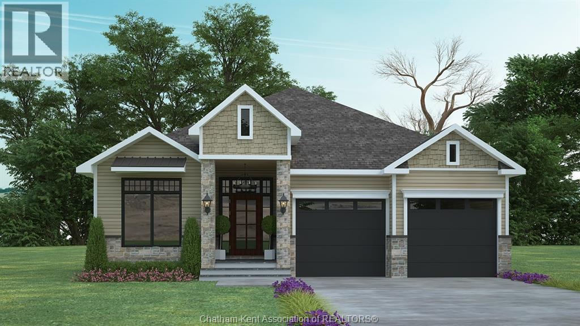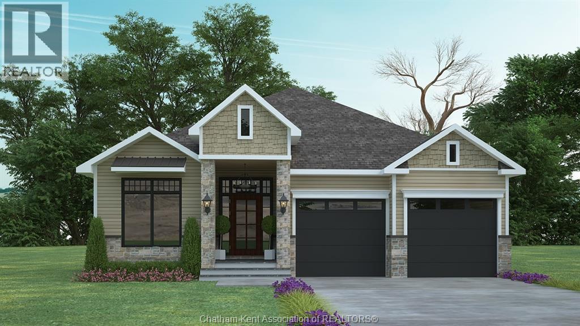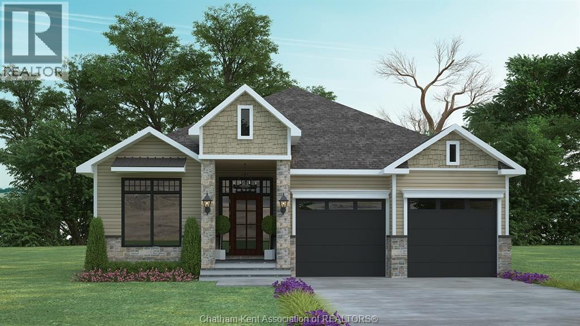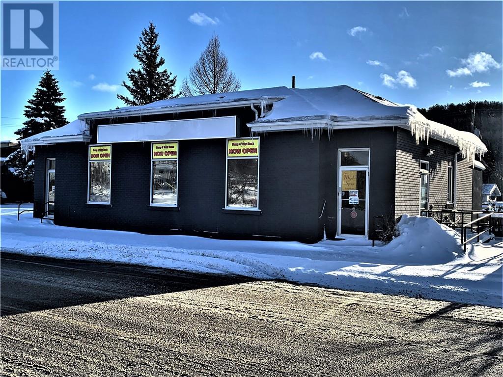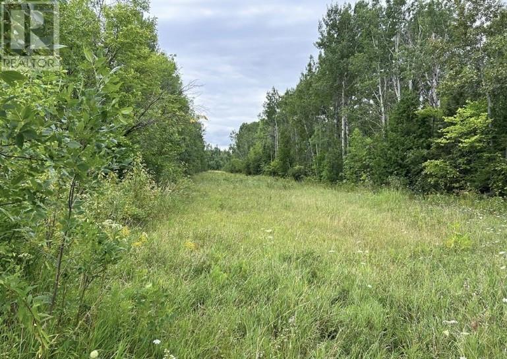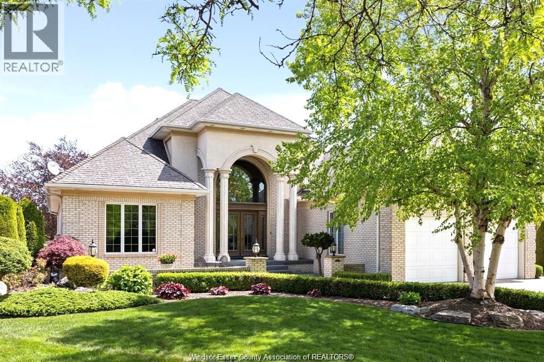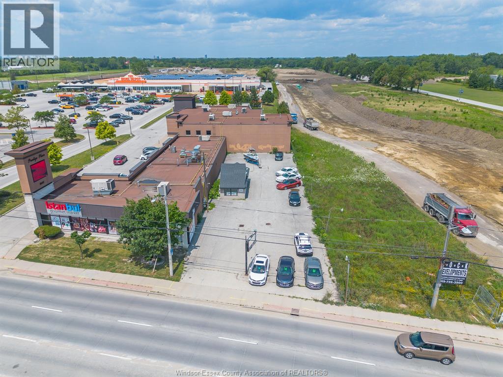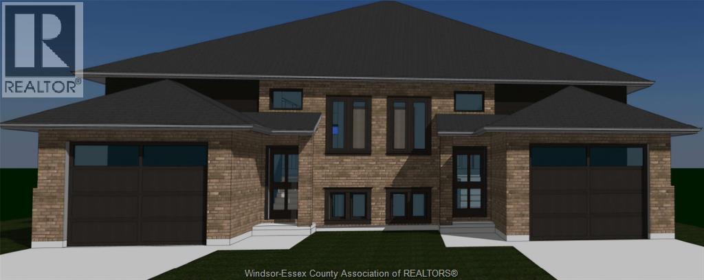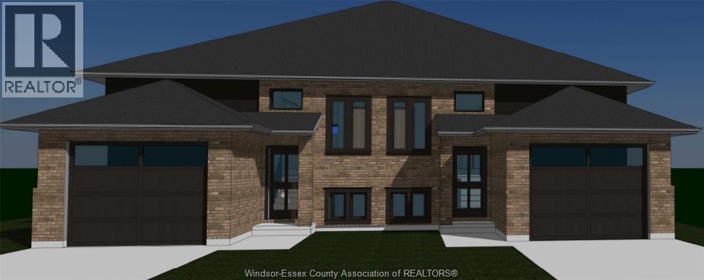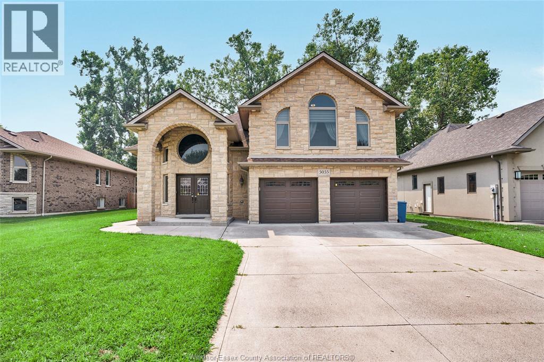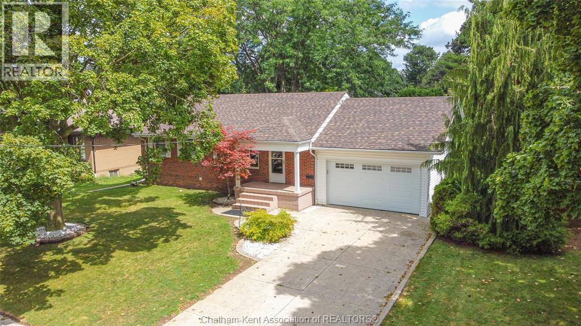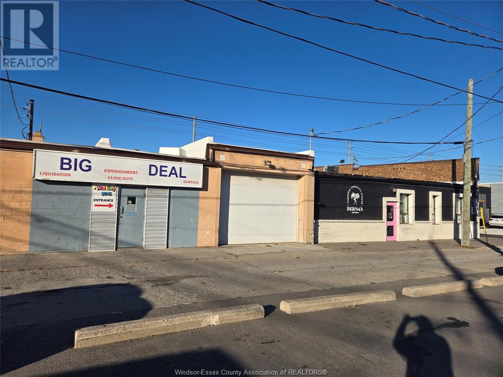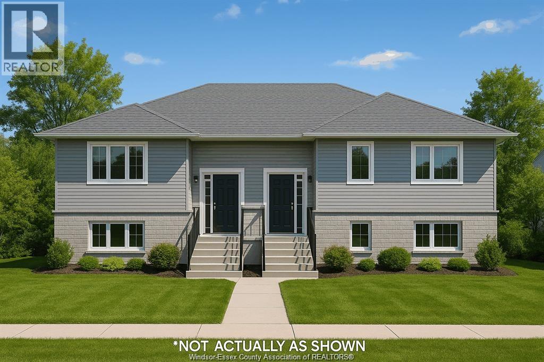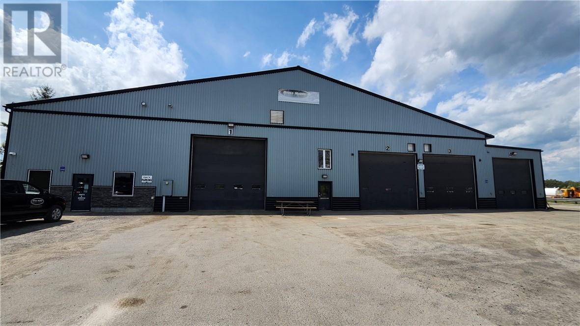Lot 9 Marla Crescent
Lakeshore, Ontario
Experience the exceptional craftsmanship and attention to detail that defines the Richmond model by Lakeland Homes. With its spacious layout and elegant features, the Richmond model is designed to elevate your lifestyle and provide a perfect sanctuary for you and your family. (id:47351)
268 Joan Flood
Essex, Ontario
Welcome to The Huntington, a ranch-style haven by Lakeland Homes, with airy 9-foot ceilings and a spacious layout of 3 bedrooms and 2 baths. This single-level gem offers the ease of open-plan living, perfect for both quiet relaxation and stylish entertaining. (id:47351)
65-67 Main Street West
Ridgetown, Ontario
Prime Gateway Property - 1.7 Acres on Main Street Exceptional development opportunity at Ridgetown's west entrance. This property features a five-unit apartment building (untenanted), two large outbuildings, and service bay on 1.7 acres of high-visibility Main Street frontage. UC (CBD) zoning accommodates diverse uses. Located in Ontario's ""friendliest town,"" just one hour from Windsor and London, minutes from Rondeau Provincial Park (200,000 annual visitors). Adjacent to University of Guelph Ridgetown Campus (600 students) and close to council-approved 131-home development. Perfect timing, prime location, unlimited potential. This gateway property awaits your vision and investment to become the gem it's destined to be. ViewPromo Video: https://youtu.be/sg-4J3T0uYY (id:47351)
229 Macalister Boulevard
Guelph, Ontario
Beautiful Detached home situated in a safe, family-friendly neighborhood in Guelph, Ontario within walking distance to Jubilee Park & Ecole Arbour Vista PS, and a High School (under construction). A stunning Fusion built, 3+1 bedroom, 2.5 bath home situated in a highly sought after neighborhood surrounded by amenities! Highlights include: corner lot, no rear or side neighbours (one side), ravine like setting, wildlife, large windows in basement,basement walkout, high ceilings, soundproofing, on bus route, close to Stone Rd Mall & University of Guelph, easy access to groceries, restaurants, shopping centers, banks and fitness center, walkway in front, security wiring, no parking in front of home,and much more! Victoria Park East Golf Club is just 2 min away from the location!!! (id:47351)
382 Pine
Windsor, Ontario
Two storey home first time listed, quaint and whimsical! Time to downsize for this couple. Home offers living and dining rooms with kitchen niche, 3 bedrooms upstairs with closets, full basement with optional possible bedroom. Updates include FAG/CA, roof, plumbing done, ready for the right buyer! (id:47351)
13050 Riverside Drive East
Tecumseh, Ontario
Rare Opportunity to own a luxurious waterfront from home in Tecumseh. Situated on a deep, landscaped lot with mature trees, this expansive 7+1 bedroom, 5 bathroom home offers breathtaking panoramic views of Lake St. Clair. Thoughtfully updated over the years, the home is perfect for entertaining or relaxing in style with family and friends. Enjoy spectacular sunsets every evening from the comfort of your own backyard, adding to the serene and picturesque setting. Call for a private showing (id:47351)
115 Bloomington Way
Chatham, Ontario
Introducing luxury living in Chatham! To be built by Parkhill Custom Homes in Prestancia, this 1937sqft ranch offers a spacious and elegant layout. The grand foyer opens to an impressive design featuring 3 bedrooms and 2 full bathrooms. Enjoy open-concept living with a large kitchen, island, hidden pantry, gas fireplace in the living room and patio doors from dining room leading to a covered rear porch. Choose granite or quartz countertops and enjoy ample cabinetry with a great space to entertain. The primary wing offers a walk-in closet, tiled shower in ensuite and spacious bedroom featuring a tray ceiling. This layout includes a laundry room off the double garage and separation from secondary bedrooms providing privacy and comfort. Covered front and rear porches, high-end finishes and attention to detail throughout plus a 7 year Tarion warranty for reassurance! Please note: all images are artistic renderings and are for illustrative purposes only. Final design and finishes may vary. (id:47351)
48 Bloomington Way
Chatham, Ontario
Bring your vision to life with Park Hill Custom Homes, where quality craftsmanship meets timeless design. Now building in Prestancia, our homes are fully customizable to suit your lifestyle and preferences. From elegant quartz countertops and tray ceilings to spa-inspired ensuites, expansive kitchens with large islands, and hidden walk-in pantries — every detail is thoughtfully designed with you in mind. Pricing starts at a base level and will vary depending on the size - starting at 1650sqft, design, and finish selections of your custom home. Whether you're starting with one of our floor plans or creating something truly unique, Park Hill Custom Homes delivers a personalized experience from start to finish. All images are from previous builds or artistic renderings. Call today to begin your journey toward luxury living in a home that's truly your own. Because details are the difference between building houses and building homes. (id:47351)
44 Bloomington Way
Chatham, Ontario
Bring your vision to life with Park Hill Custom Homes, where quality craftsmanship meets timeless design. Now building in Prestancia, our homes are fully customizable to suit your lifestyle and preferences. From elegant quartz countertops and tray ceilings to spa-inspired ensuites, expansive kitchens with large islands, and hidden walk-in pantries — every detail is thoughtfully designed with you in mind. Pricing starts at a base level and will vary depending on the size - starting at 1650sqft, design, and finish selections of your custom home. Whether you're starting with one of our floor plans or creating something truly unique, Park Hill Custom Homes delivers a personalized experience from start to finish. All images are from previous builds or artistic renderings. Call today to begin your journey toward luxury living in a home that's truly your own. Because details are the difference between building houses and building homes. (id:47351)
38 Rosewood Crescent
Chatham, Ontario
Bring your vision to life with Park Hill Custom Homes, where quality craftsmanship meets timeless design. Now building on Chatham’s South side, our homes are fully customizable to suit your lifestyle and preferences. From elegant quartz countertops and tray ceilings to spa-inspired ensuites, expansive kitchens with large islands, and hidden walk-in pantries — every detail is thoughtfully designed with you in mind. Pricing starts at a base level and will vary depending on the size - starting at 1650sqft, design, and finish selections of your custom home. Whether you're starting with one of our floor plans or creating something truly unique, Park Hill Custom Homes delivers a personalized experience from start to finish. All images are from previous builds or artistic renderings. Call today to begin your journey toward luxury living in a home that's truly your own. Because details are the difference between building houses and building homes. (id:47351)
30 Rosewood Crescent
Chatham, Ontario
Bring your vision to life with Park Hill Custom Homes, where quality craftsmanship meets timeless design. Now building on Chatham’s South side, our homes are fully customizable to suit your lifestyle and preferences. From elegant quartz countertops and tray ceilings to spa-inspired ensuites, expansive kitchens with large islands, and hidden walk-in pantries — every detail is thoughtfully designed with you in mind. Pricing starts at a base level and will vary depending on the size - starting at 1650sqft, design, and finish selections of your custom home. Whether you're starting with one of our floor plans or creating something truly unique, Park Hill Custom Homes delivers a personalized experience from start to finish. All images are from previous builds or artistic renderings. Call today to begin your journey toward luxury living in a home that's truly your own. Because details are the difference between building houses and building homes. (id:47351)
96 Bloomington Way
Chatham, Ontario
Bring your vision to life with Park Hill Custom Homes, where quality craftsmanship meets timeless design. Now building in Prestancia, our homes are fully customizable to suit your lifestyle and preferences. From elegant quartz countertops and tray ceilings to spa-inspired ensuites, expansive kitchens with large islands, and hidden walk-in pantries — every detail is thoughtfully designed with you in mind. Pricing starts at a base level and will vary depending on the size - starting at 1650sqft, design, and finish selections of your custom home. Whether you're starting with one of our floor plans or creating something truly unique, Park Hill Custom Homes delivers a personalized experience from start to finish. All images are from previous builds or artistic renderings. Call today to begin your journey toward luxury living in a home that's truly your own. Because details are the difference between building houses and building homes. (id:47351)
51 Levack Drive
Levack, Ontario
Turn Key Operation. Land, Building and Business For Sale. Great location to own your own business. Currently ran as a Discount Store but is zoned C-2 so many different types of business can be operated from this location. Loads of growth potential to be your own Boss. Ample storage off back of the building as well as a basement storage area. 3 Large Windows and large sign in front of the building for displays or advertising. (id:47351)
Lot 31 Cardwell Street
Manitowaning, Ontario
GOLFING & FISHING at your doorstep! Located on the outskirts of Manitowaning and offering a great view of Manitowaning Bay, this large 3.42 acre building site awaits development of your cottage or home. Facing north out to the LaCloche Mountains, it has great access off fully maintained Cardwell Street. Driveway installed, hydro available at roadside and a partially cleared, level area available for building your new home. Rainbow Ridge Golf course is next door and public beach and boat launch are approximately 1 km drive. (id:47351)
Pl18c4 Gordon Lake Wolsey
Gore Bay, Ontario
Lake Wolsey waterfront lot with 200 feet of frontage and 500 feet deep being about 2.33 acres with a mixed conservation and rural zoning. This is a water access only property to create a quiet getaway in this tree covered hideaway. Perfect for a canoeist camper. $19,900 (1661) (id:47351)
944 Lake Trail Drive
Windsor, Ontario
This is a luxurious lakeview villa located in Southwood lakes. The landlord is offering two private bedrooms on the second floor for rent. One room is available immediately, and the other will be available at the end of August. Both rooms are spacious and bright, with beautiful, poetic lake views right outside the window. There are three rooms in total on the second floor, currently occupied by two quiet and friendly female students tenants. Tenants share one clean and tidy full bathroom upstairs, and there is also an additional half bathroom on the main floor for convenience. The house features an extra-large, luxury kitchen — fully equipped and very spacious. Whether you prefer simple meals or gourmet cooking, this kitchen is perfect for all your needs. If you're looking for a safe, comfortable place to live, this is the home for you. Female student tenants only (because of shared bathroom) (id:47351)
6642 Tecumseh Road East
Windsor, Ontario
Located in one of Windsor's busiest commercial corridors, this prime car sales lot offers an exceptional opportunity for automotive businesses. With approximately 35 car spaces, it provides ample room for a well-stocked inventory, ensuring maximum visibility and easy customer access. The property sits along the confirmed entrance for the new Costco, driving high traffic and positioning your business for success. Featuring a small office component, it offers convenience and functionality for daily operations. This lot is perfectly suited for car sales, making it an ideal investment in a rapidly developing area. (id:47351)
675 Victory Street
Lasalle, Ontario
Brand new, to-be-built semi-detached home, fully finished up and down for an impressive $629,900! Built by one of the area’s premium builders, showcasing exceptional detail & craftsmanship in every feature. The main floor offers 9' ceilings, pot lights throughout the living room & kitchen, granite countertops, premium laminate & tile flooring, 2 spacious bedrooms including a primary suite with walk-in closet, tray ceiling & ensuite bath. The finished lower level features 2 additional bedrooms, full bath. Enjoy a large deck, no rear neighbours, and prime location close to walking/biking trails, shopping, churches & schools. Unbeatable value in a quality-built home! (id:47351)
673 Victory Street
Lasalle, Ontario
Brand new, to-be-built semi-detached home, fully finished up and down for an impressive $629,900! Built by one of the area’s premium builders, showcasing exceptional detail & craftsmanship in every feature. The main floor offers 9' ceilings, pot lights throughout the living room & kitchen, granite countertops, premium laminate & tile flooring, 2 spacious bedrooms including a primary suite with walk-in closet, tray ceiling & ensuite bath. The finished lower level features 2 additional bedrooms, full bath. Enjoy a large deck, no rear neighbours, and prime location close to walking/biking trails, shopping, churches & schools. Unbeatable value in a quality-built home! (id:47351)
3035 Bridgeway
Lasalle, Ontario
This beautiful home in a sought-after Lasalle neighborhoods in a great location. features 2635 sq ft on the main floor, and a fully finished lower level 1520 sq ft, with a grade entrance & second kitchen. The main level features a great room with gas fireplace, 4 bedrooms, and 3 baths, including a private primary bedroom with its own ensuite and high ceilings. offering an ideal blend of space and comfort, the kitchen has beautiful granite counters. Don't miss out on this beautiful must see home. (id:47351)
33 Meadowlea Road
Chatham, Ontario
Situated on Chatham’s south side in a quiet neighbourhood, this charming ranch-style home offers an attached garage, full basement, and a private backyard designed for relaxation. The main floor features three bedrooms, a four-piece bathroom, and a spacious living room highlighted by hardwood flooring and crown mouldings. The bright kitchen with white cabinetry provides convenient access to the basement, which also has a separate entrance from the backyard. Downstairs, you’ll find a laundry area with shower and vanity, an additional two-piece bath off the family room, and a bonus bedroom for guests or extended family. Recent updates include a brand-new roof in 2025, adding peace of mind for years to come. Whether you’re a first-time homebuyer, looking to downsize, or planning for retirement, this south side rancher is a wonderful opportunity. (id:47351)
1395 Tecumseh Road East Unit# Lower
Windsor, Ontario
APRROX. 14,000 SF OF RETAIL SPACE IS NOW AVAILABLE IN A HIGH PROFILE COMMERCIAL PLAZA BLOCK ON TECUMSEH RD. BETWEEN MOY AND HALL AVE. LOCATED IN THE LOWER LEVEL, VARIOUS UNIT SIZES ARE AVAILABLE FOR MANY USES . PERFECT FOR GYM/MARTIAL ARTS, RETAIL AND STORAGE .GREAT CENTRALIZED LOCATION, SEPARATE ENTRANCES AT THE BACK OF THE PLAZA. PLENTY OF LOADING AREA WITH ITS OWN PARKING LOT AT THE BACK, ADDING CONVENIENCE AND EASY ACCESSIBILITY. CALL L/S TO ARRANGE A TOUR. (id:47351)
484-488 Janette
Windsor, Ontario
Rare opportunity to build on a 50.19 x 112.68 ft serviced lot in a prime location near Riverside Drive. Approved building permit in place with full architectural drawings for a semi-detached dwelling. Hydro and gas services are available at the lot line, saving valuable time and cost. Located on a convenient bus route and just steps from scenic waterfront trails and amenities, downtown St. Clair College and University of Windsor. Plans include high-quality construction details with energy efficiency design summary, HVAC specs, and engineered shop drawings. Full permit package available upon request. Buyer to verify permits, zoning and all applicable information with the City of Windsor. (id:47351)
710 Vermilion Lake Road
Chelmsford, Ontario
Why are you leasing? Considering building a commercial? avoid expensive leasing costs, avoid dealing with the headaches of building & permits! This very well-maintained approximately 10,000ft² building awaits! Featuring plenty of bays, a wash bay, a hoist bay, clean, fashionable offices, a stock area, a full staff lunch room/kitchen, a full change room with showers & lockers. All sitting on a huge lot offering plenty of space for all parking and storage needs. This attractive building is just minutes away from Hwy 144, so very easily accessible, and just a short 10-minute drive to the great town of Chelmsford. Zoned rural with legal non-conforming status allowing for vehicle repair, vehicle storage, etc. This package has most everything you need for the right business, or the possibility of a change of usage. Come to this property, it will impress (id:47351)
